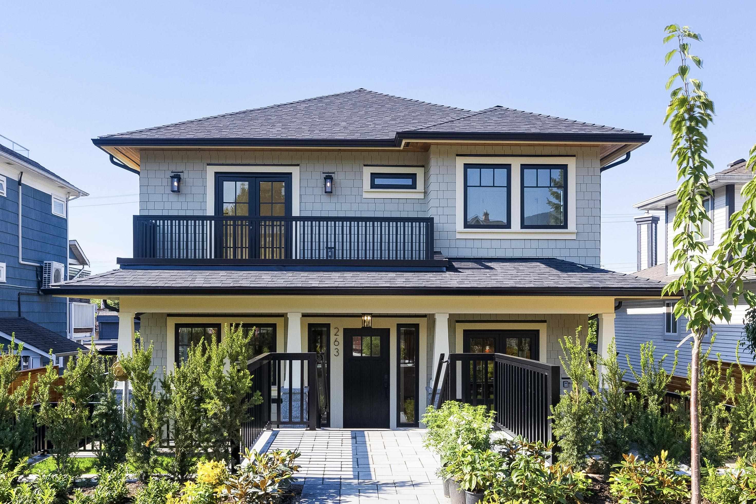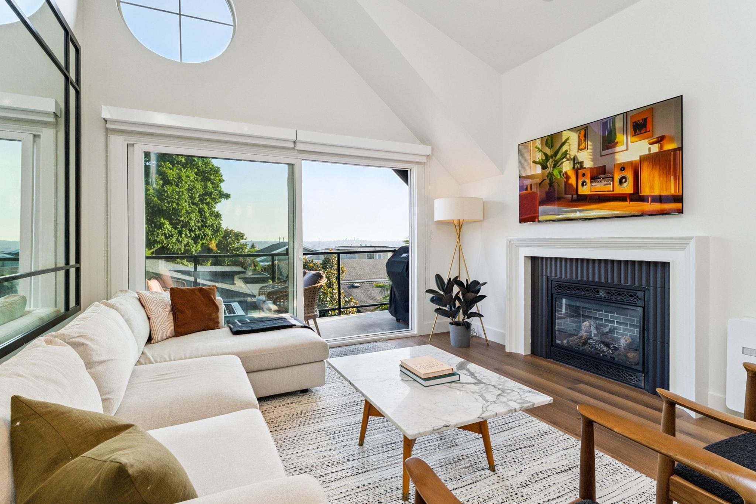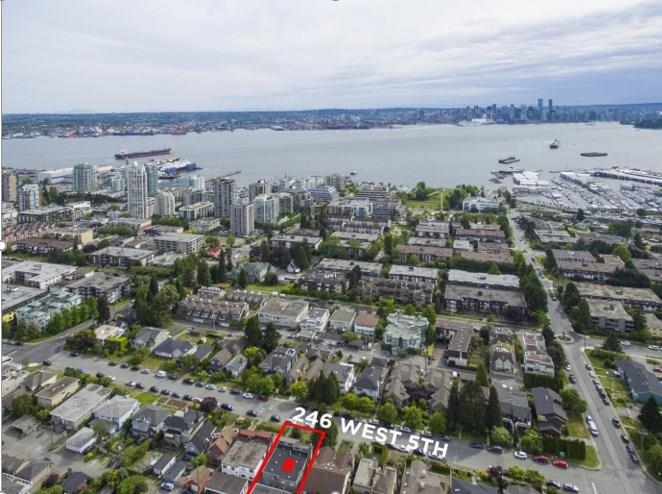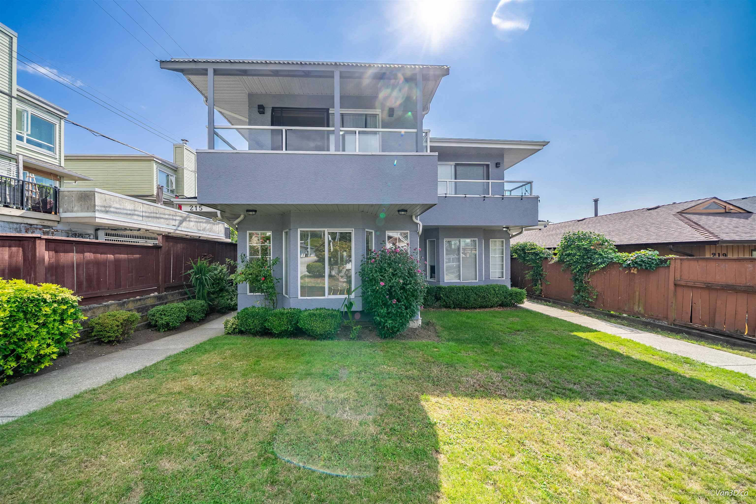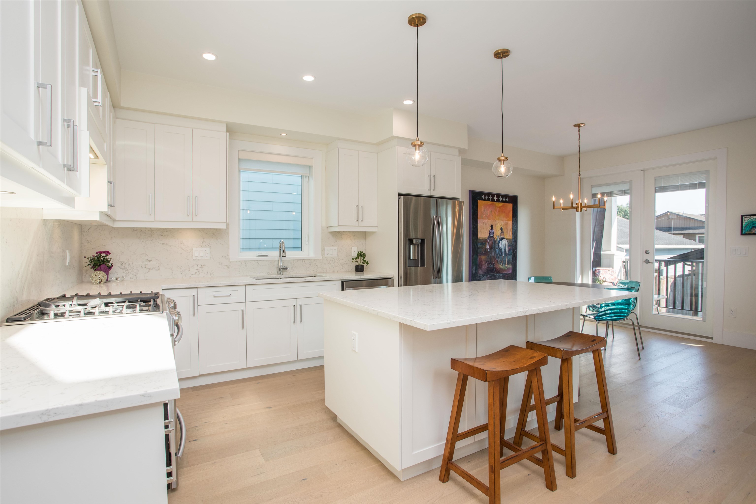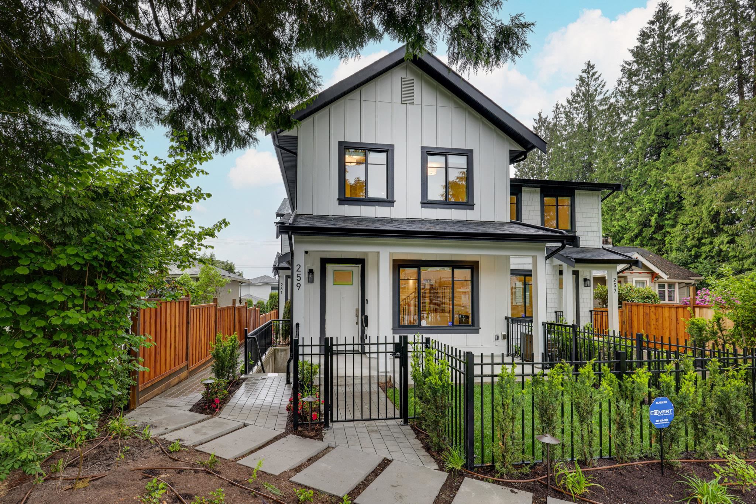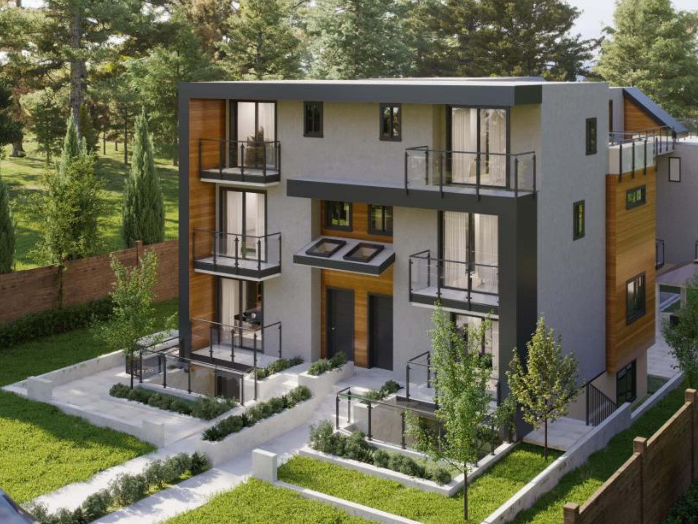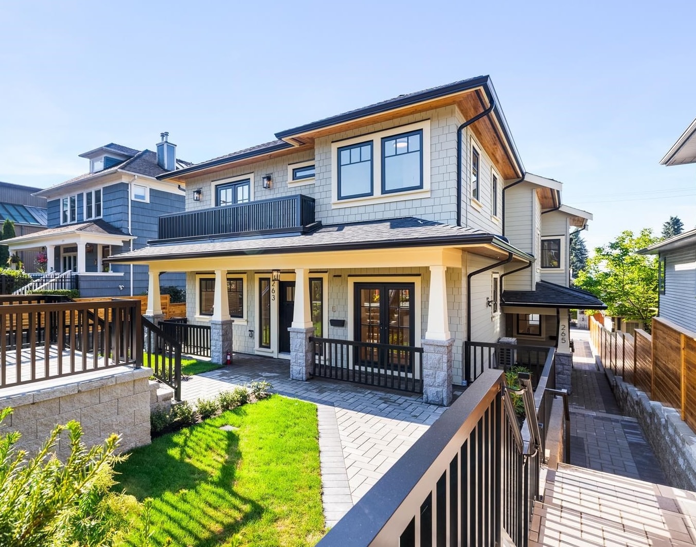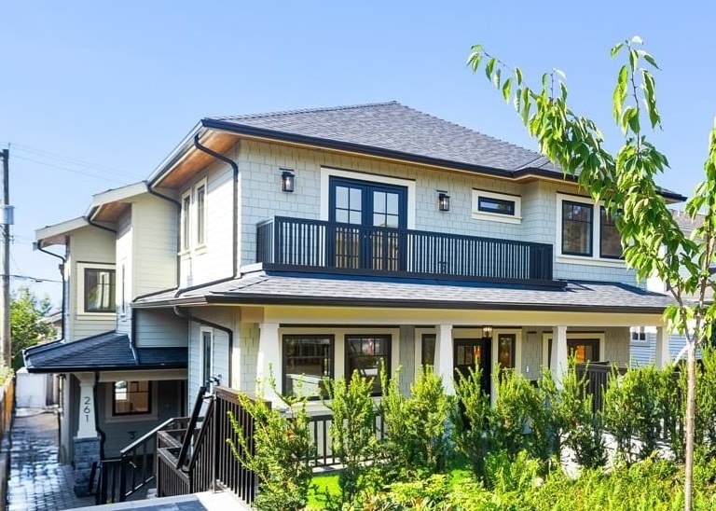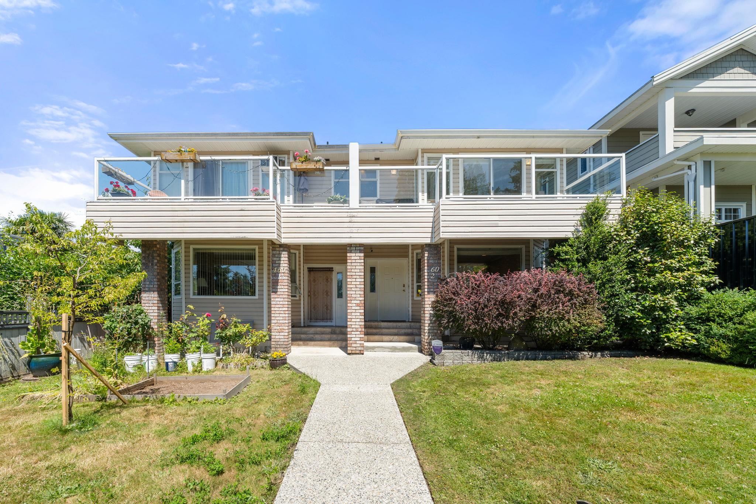- Houseful
- BC
- North Vancouver
- Marine-Hamilton
- 331 14th Street West
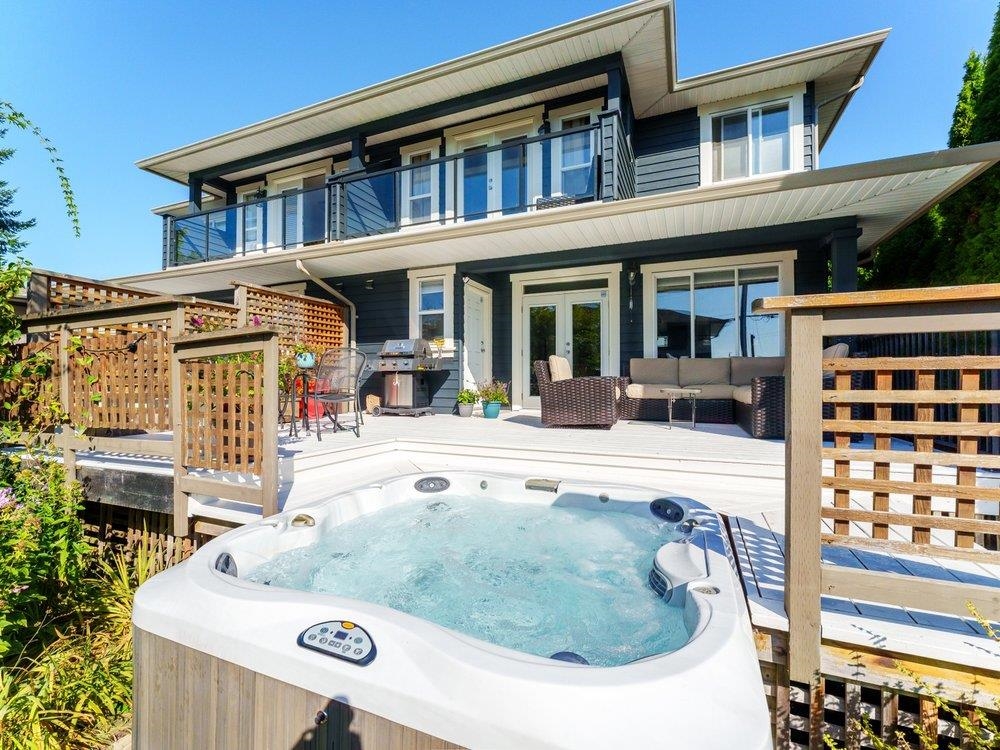
331 14th Street West
331 14th Street West
Highlights
Description
- Home value ($/Sqft)$968/Sqft
- Time on Houseful
- Property typeResidential
- Neighbourhood
- CommunityShopping Nearby
- Median school Score
- Year built2006
- Mortgage payment
Located in the sunny heart of Central Lonsdale, this quality Noort half-duplex is a great family home. With a large open great-room style kitchen, it will be ideal for all your entertaining needs, including direct access to a huge semi-covered south facing deck w/private hot tub & overlooking your private backyard with access to your private oversized 2 car garage. The upstairs offers three generous-sized bedrooms, the primary suite is complete w/amazing southerly downtown & ocean views from a private balcony, a 4-piece ensuite & a walk-in closet. Includes huge crawl space for easy storage. Recent full exterior paint & related updates incl. deck(s). With approx 2,000 SQFT of living space, private yard, no monthly strata fees and a detached double-car garage this is a home worth seeing!
Home overview
- Heat source Forced air, natural gas
- Sewer/ septic Public sewer, sanitary sewer, storm sewer
- # total stories 2.0
- Construction materials
- Foundation
- Roof
- Fencing Fenced
- # parking spaces 2
- Parking desc
- # full baths 2
- # half baths 1
- # total bathrooms 3.0
- # of above grade bedrooms
- Appliances Washer/dryer, dishwasher, refrigerator, stove
- Community Shopping nearby
- Area Bc
- View Yes
- Water source Public
- Zoning description Multi
- Basement information Finished
- Building size 1994.0
- Mls® # R3050946
- Property sub type Duplex
- Status Active
- Tax year 2024
- Flex room 1.219m X 3.581m
- Recreation room 3.429m X 5.867m
- Bedroom 2.743m X 3.683m
Level: Above - Bedroom 3.073m X 3.708m
Level: Above - Walk-in closet 1.6m X 2.159m
Level: Above - Primary bedroom 3.861m X 4.42m
Level: Above - Family room 4.089m X 5.283m
Level: Main - Kitchen 3.683m X 4.445m
Level: Main - Dining room 1.981m X 3.683m
Level: Main - Living room 3.683m X 4.445m
Level: Main - Eating area 1.829m X 2.997m
Level: Main
- Listing type identifier Idx

$-5,146
/ Month

