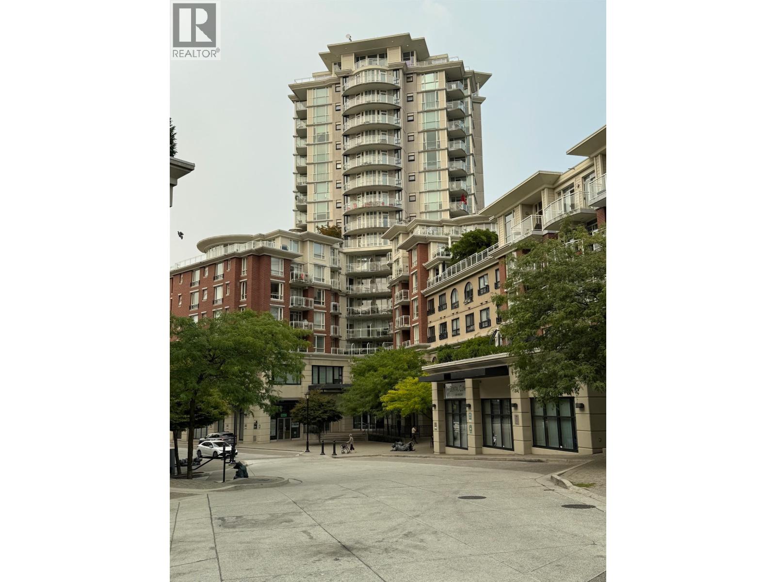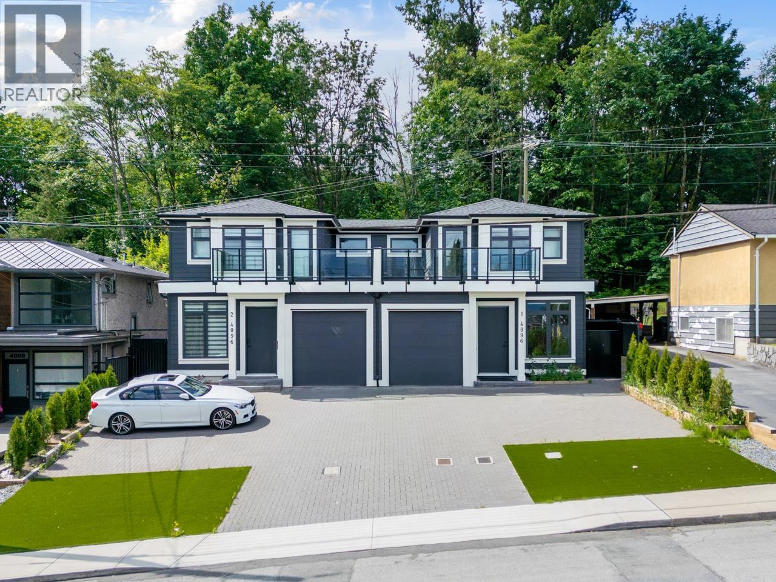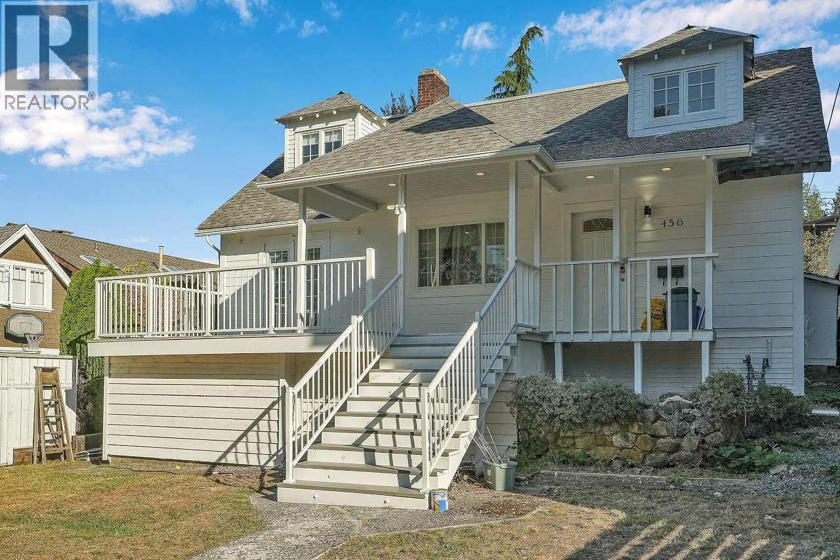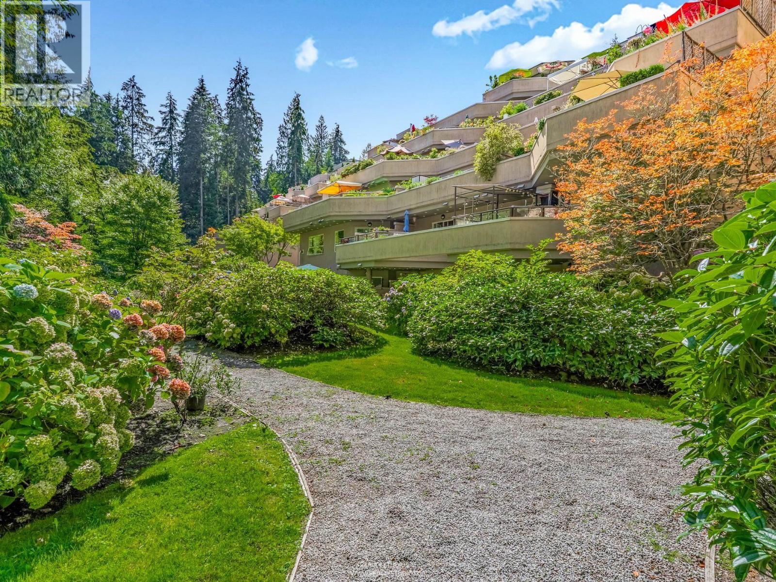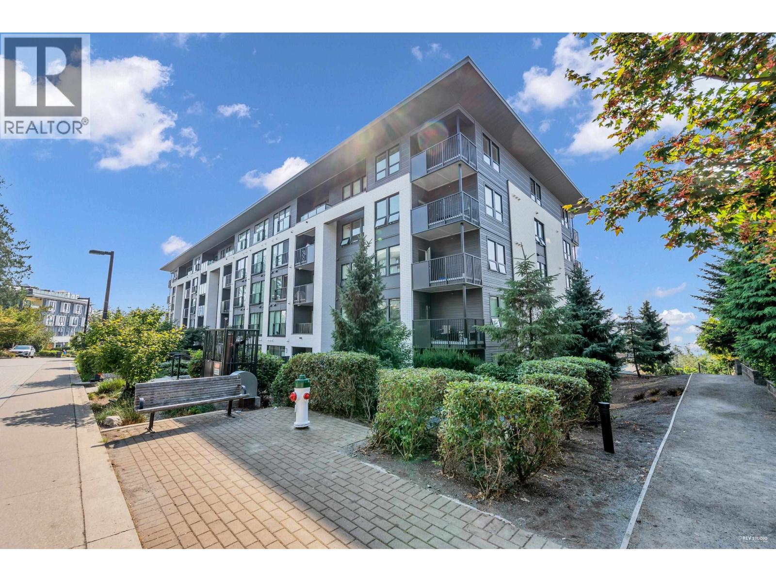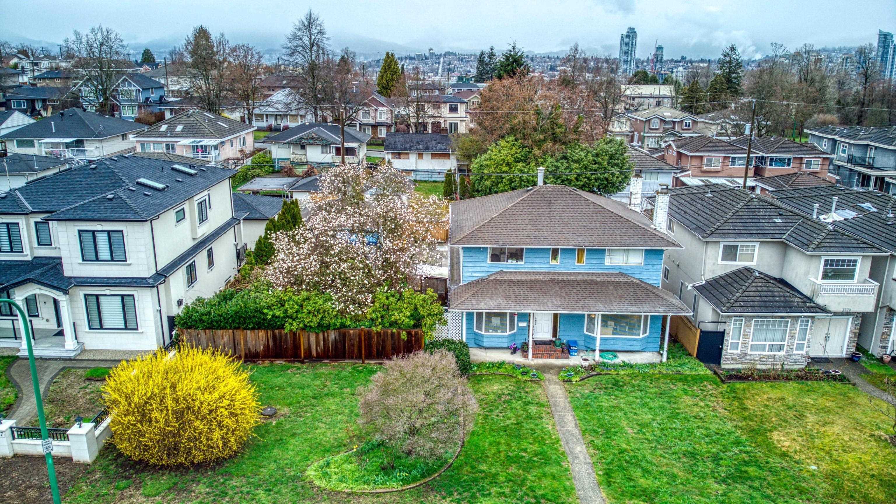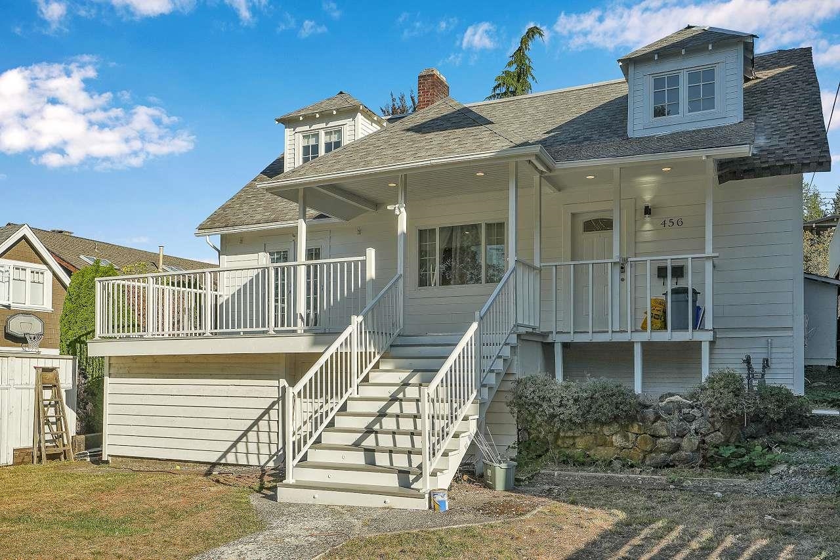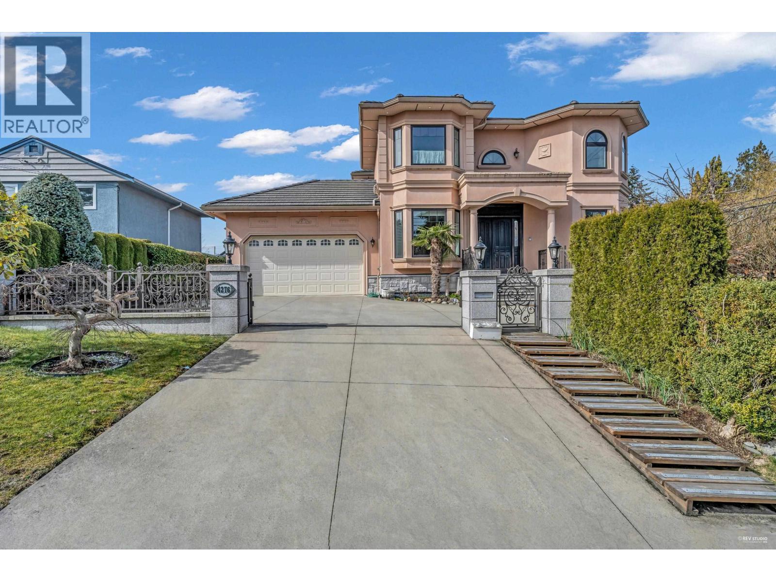- Houseful
- BC
- North Vancouver
- Parkway
- 3310 Apex Place
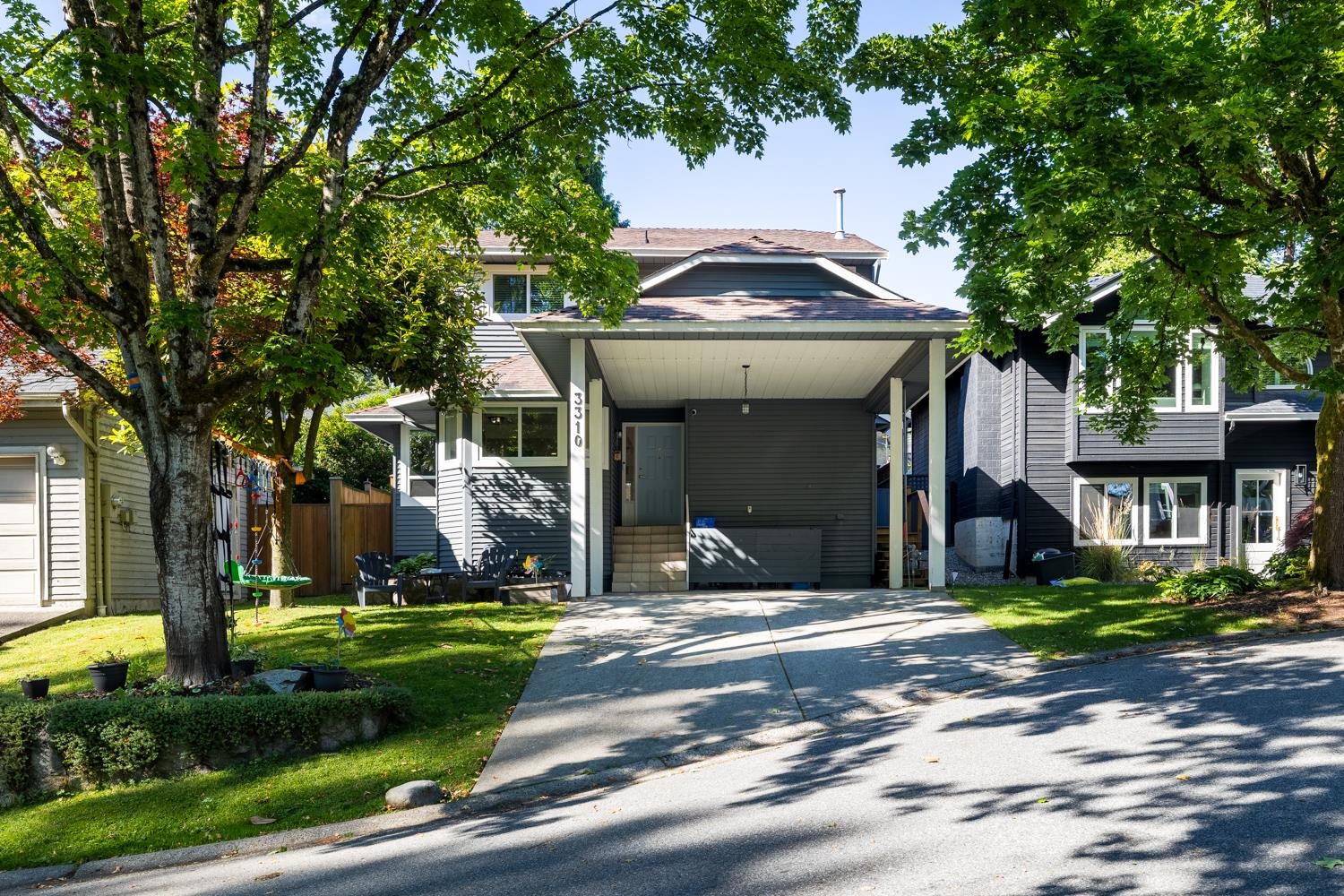
Highlights
Description
- Home value ($/Sqft)$573/Sqft
- Time on Houseful
- Property typeResidential
- Neighbourhood
- CommunityShopping Nearby
- Median school Score
- Year built1987
- Mortgage payment
Discover tranquility in this rarely available Roche Point gem in North Vancouver! Nestled on a peaceful cul-de-sac, this spacious 4 bed, 3.5 bath home offers the perfect blend of privacy and convenience for your growing family. Imagine seamless entertaining with the stunning renovated kitchen that effortlessly flows into the dining and living area. Enjoy your oversized private backyard, a true oasis perfect for relaxation and gatherings. Bedroom on main floor for added privacy. Upstairs, 4 spacious bedrooms while lower floor boasts a flex room and gym – easily converted into another bedroom! A/C, heated bathroom floors, EV charger, new windows for comfort and efficiency. Don't miss this exceptional opportunity in a highly sought-after neighborhood!
Home overview
- Heat source Forced air
- Construction materials
- Foundation
- Roof
- Fencing Fenced
- # parking spaces 3
- Parking desc
- # full baths 3
- # half baths 1
- # total bathrooms 4.0
- # of above grade bedrooms
- Appliances Washer/dryer, dishwasher, refrigerator, stove
- Community Shopping nearby
- Area Bc
- Water source Public
- Zoning description Rs5
- Directions 48366e08507e0e20b8e25295bb5b959e
- Lot dimensions 4320.0
- Lot size (acres) 0.1
- Basement information None
- Building size 3226.0
- Mls® # R3036020
- Property sub type Single family residence
- Status Active
- Virtual tour
- Tax year 2023
- Flex room 3.861m X 3.683m
- Gym 2.743m X 3.658m
- Primary bedroom 4.267m X 5.055m
Level: Above - Bedroom 3.099m X 3.81m
Level: Above - Bedroom 3.175m X 3.353m
Level: Above - Walk-in closet 1.829m X 2.743m
Level: Above - Dining room 2.845m X 5.207m
Level: Main - Foyer 3.302m X 2.464m
Level: Main - Family room 5.156m X 3.886m
Level: Main - Bedroom 2.743m X 3.353m
Level: Main - Laundry 2.743m X 3.353m
Level: Main - Eating area 2.134m X 4.166m
Level: Main - Living room 5.156m X 3.912m
Level: Main - Kitchen 2.692m X 2.87m
Level: Main
- Listing type identifier Idx

$-4,933
/ Month

