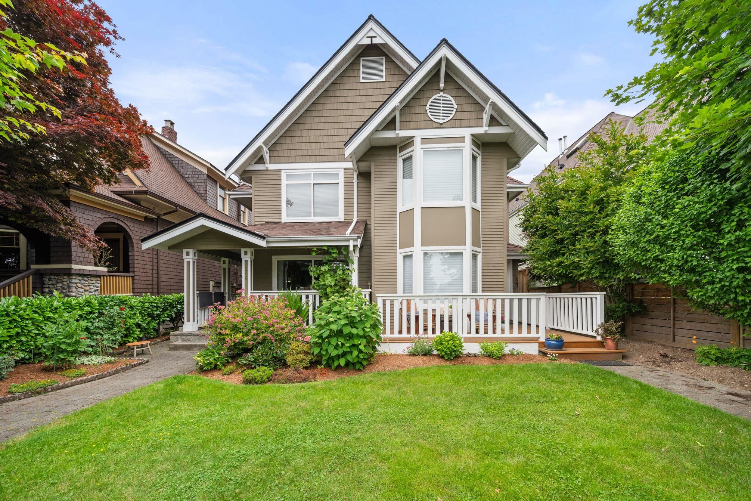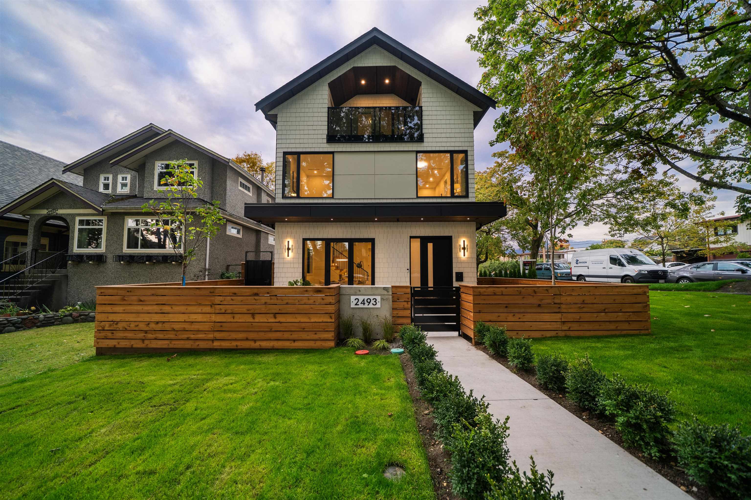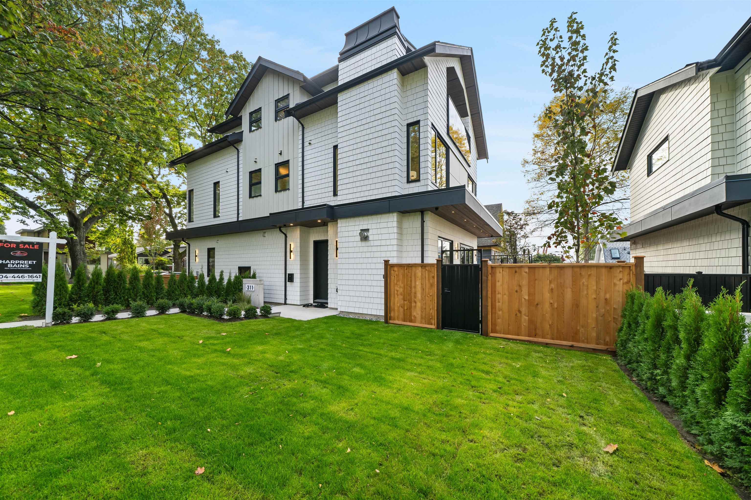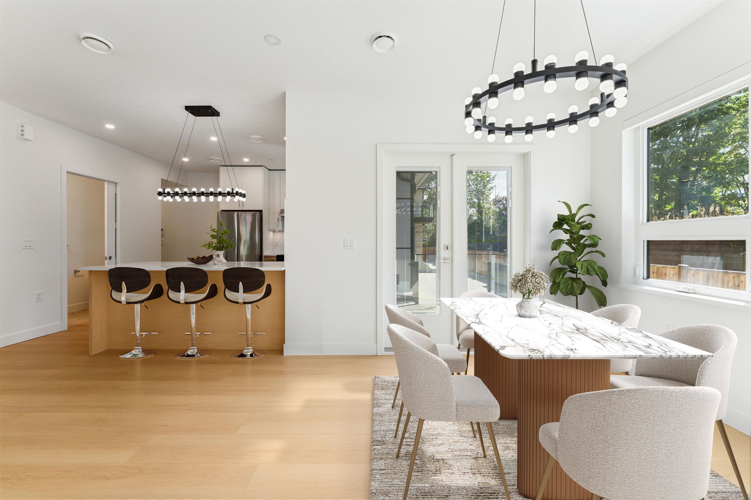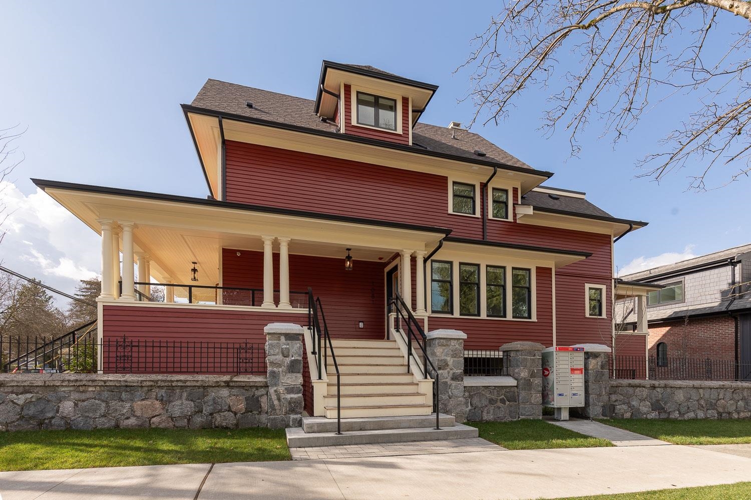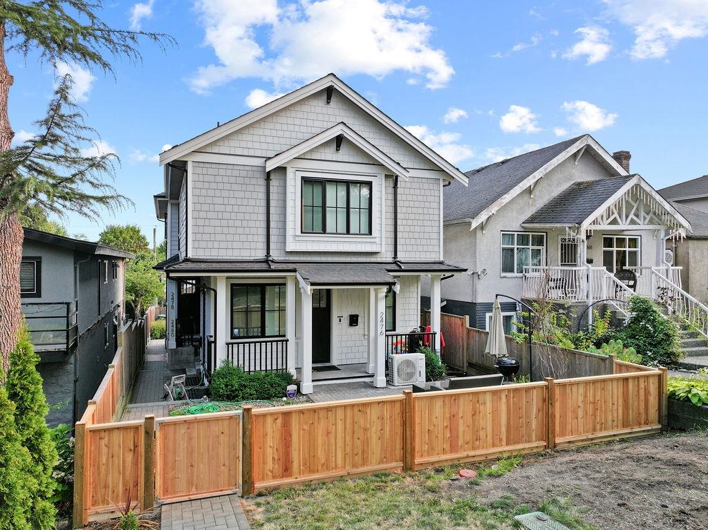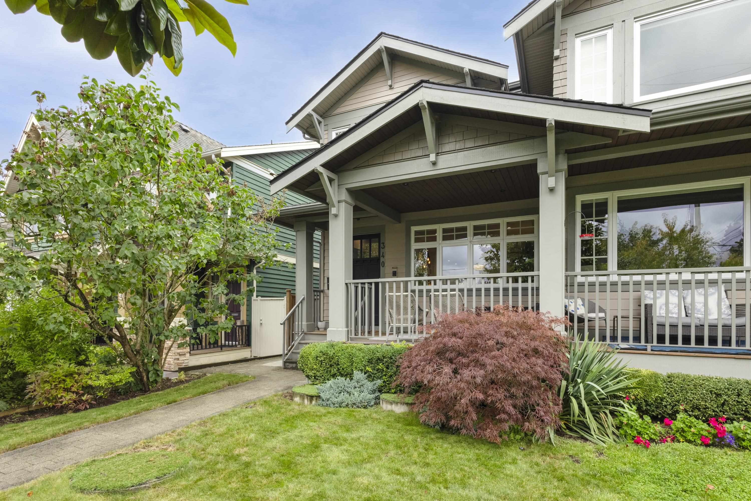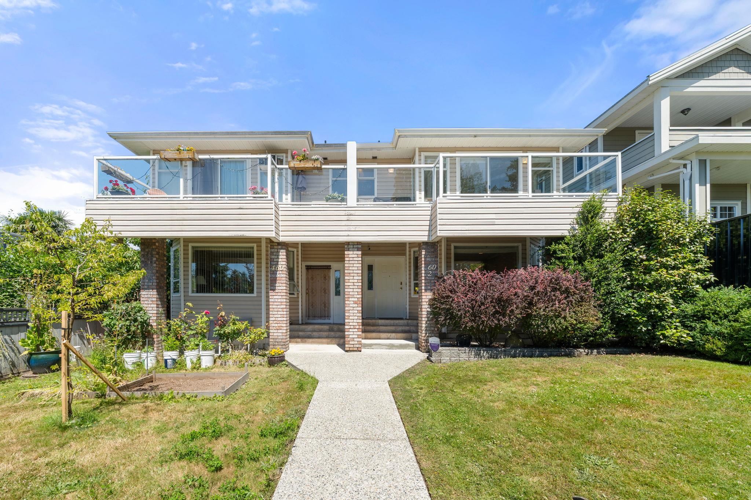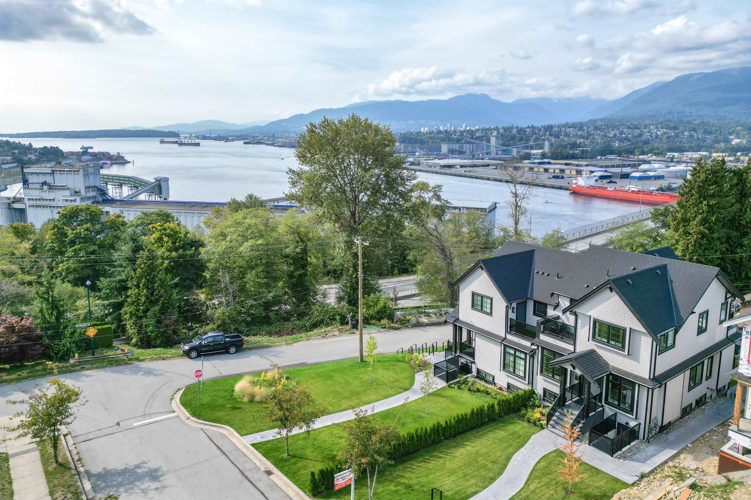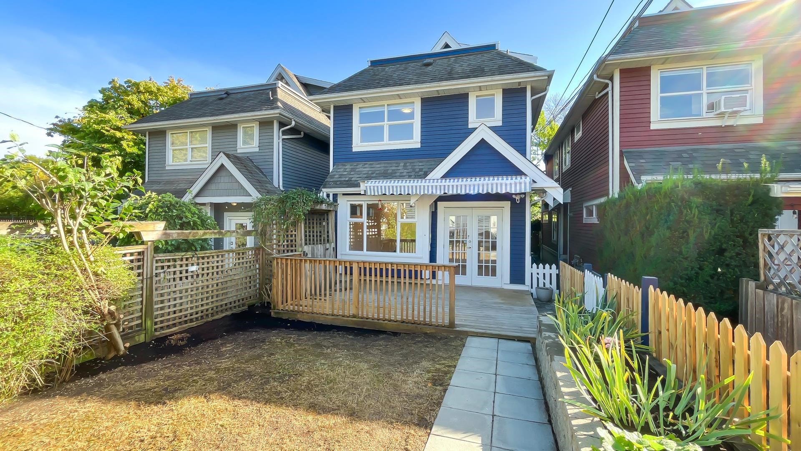- Houseful
- BC
- North Vancouver
- Lower Lonsdale
- 333 East Keith Road
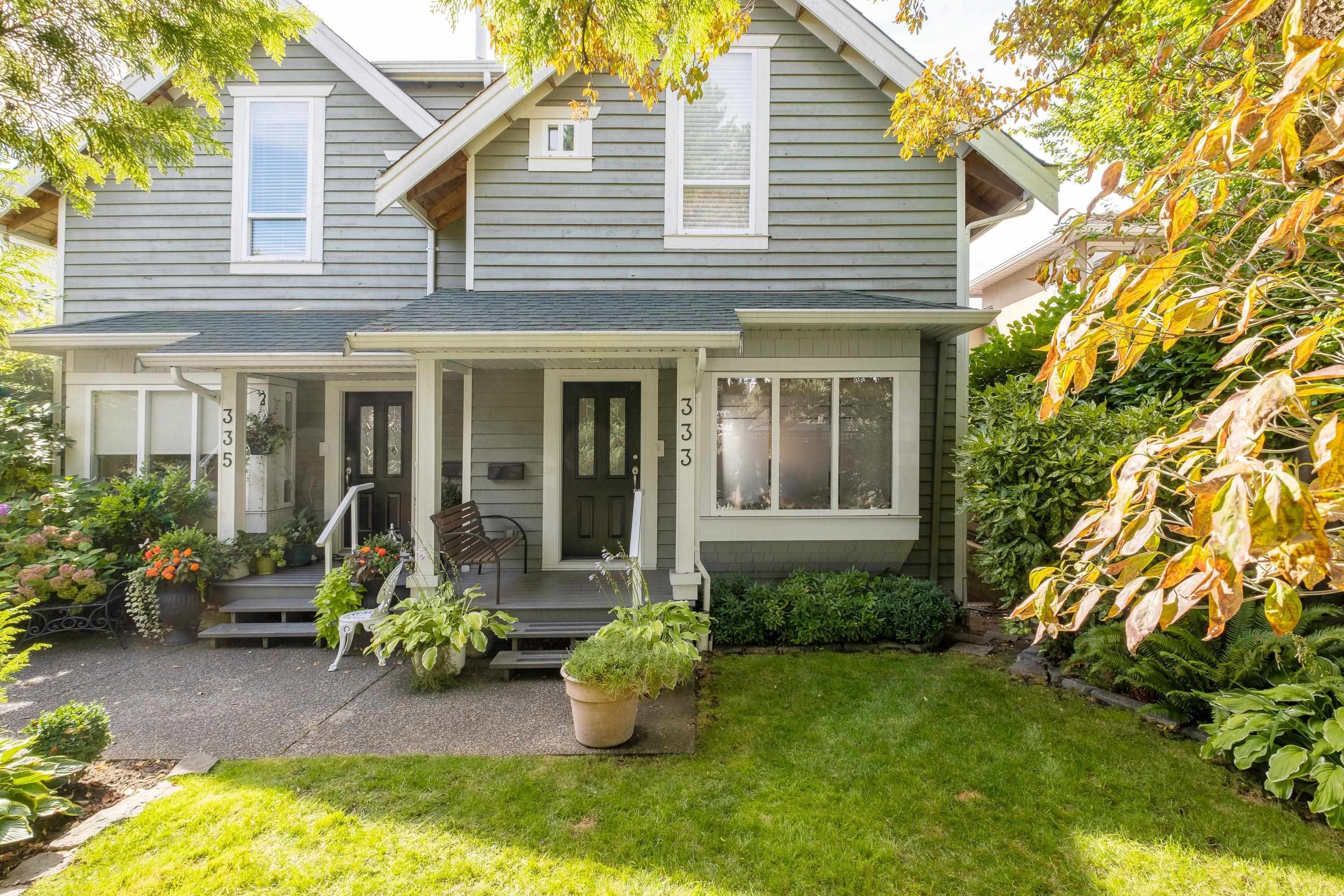
333 East Keith Road
333 East Keith Road
Highlights
Description
- Home value ($/Sqft)$859/Sqft
- Time on Houseful
- Property typeResidential
- Style3 storey
- Neighbourhood
- CommunityShopping Nearby
- Median school Score
- Year built2004
- Mortgage payment
ONE OF A KIND! 333 Keith Rd is a lovely bright South facing 4 bed, 4 bath 1/2 Duplex in Lower Lonsdale. Featuring 3 generous beds up w/Vaulted ceilings, updated bathrooms and stunning city & water views. Open concept living on the main with lots of room for relaxing around the cozy gas fireplace, large entertaining/dinning area and powder room on main. Open concept kitchen leading out to a large covered south facing deck. Down features excellent storage and a BONUS self contained 1 bed suite w/separate entry. from the rear, a private yard, and separate laundry! Features include high ceilings and radiant HW heating throughout. Excellent self managed worry free strata, located steps from the green necklace walkway and Victoria Park. OPEN HOUSE SAT/SUN OCT 18/19 2-4PM
Home overview
- Heat source Hot water, natural gas, radiant
- Sewer/ septic Public sewer, sanitary sewer, storm sewer
- Construction materials
- Foundation
- Roof
- Fencing Fenced
- # parking spaces 1
- Parking desc
- # full baths 3
- # half baths 1
- # total bathrooms 4.0
- # of above grade bedrooms
- Community Shopping nearby
- Area Bc
- Subdivision
- Water source Public
- Zoning description Rm
- Basement information Finished
- Building size 1979.0
- Mls® # R3058381
- Property sub type Duplex
- Status Active
- Tax year 2024
- Utility 2.667m X 2.21m
- Kitchen 3.302m X 3.531m
- Bedroom 2.286m X 3.226m
- Dining room 1.651m X 2.997m
- Living room 4.013m X 4.115m
- Bedroom 3.175m X 3.505m
Level: Above - Walk-in closet 2.032m X 1.956m
Level: Above - Bedroom 2.819m X 3.454m
Level: Above - Primary bedroom 3.404m X 3.556m
Level: Above - Living room 3.327m X 6.604m
Level: Main - Dining room 2.667m X 3.531m
Level: Main - Kitchen 2.591m X 3.48m
Level: Main - Foyer 1.397m X 1.803m
Level: Main
- Listing type identifier Idx

$-4,531
/ Month

