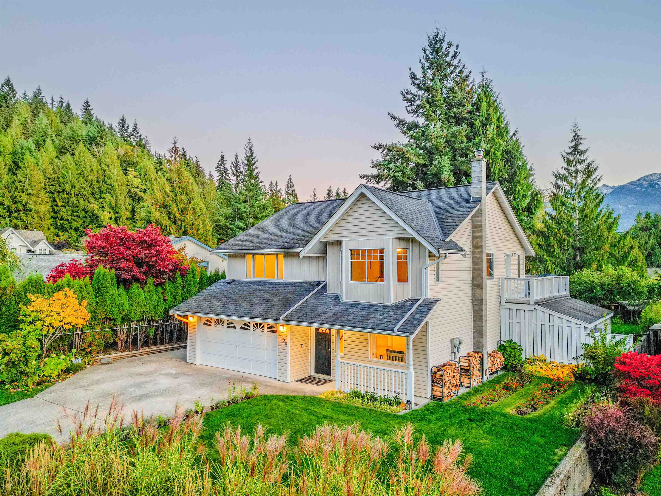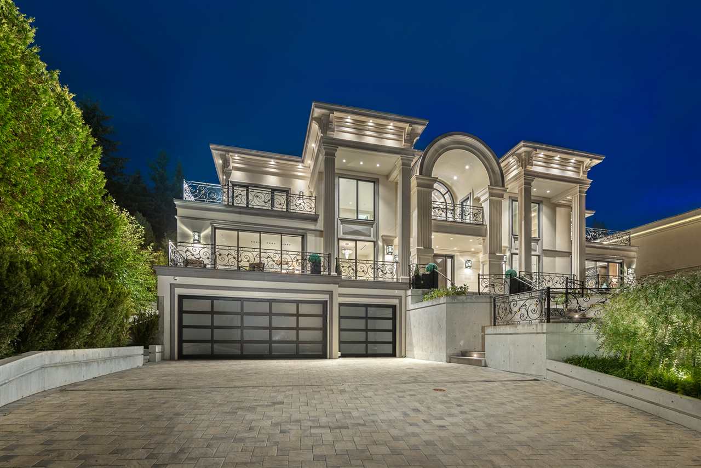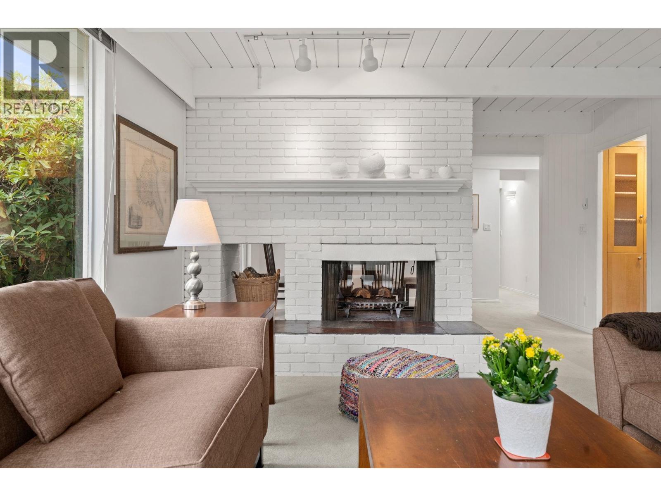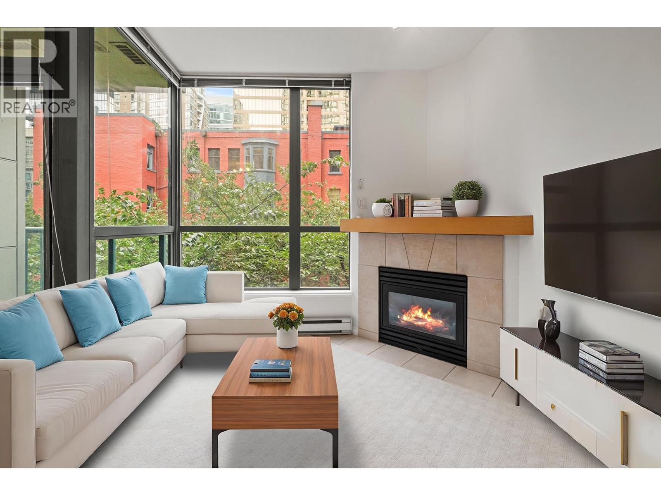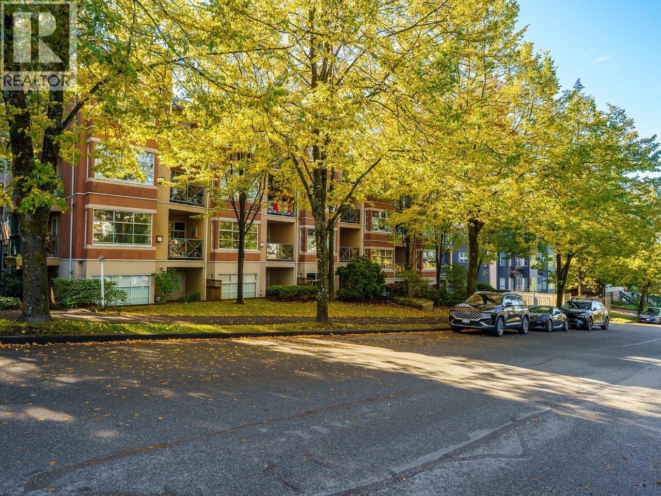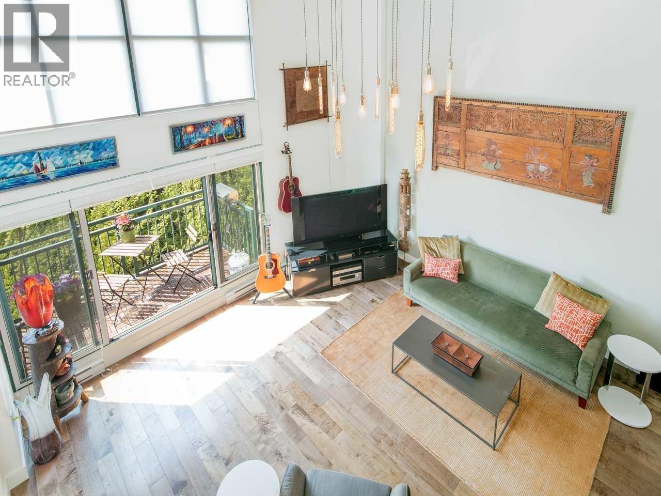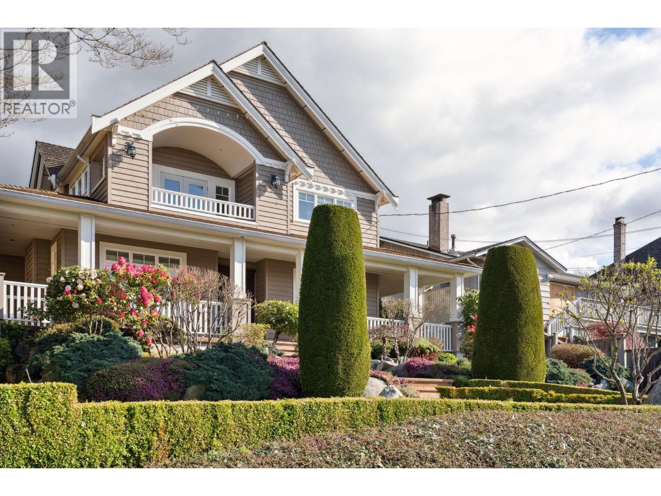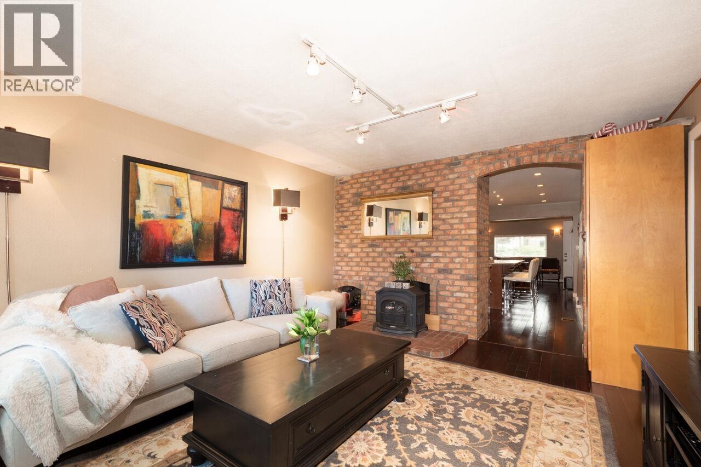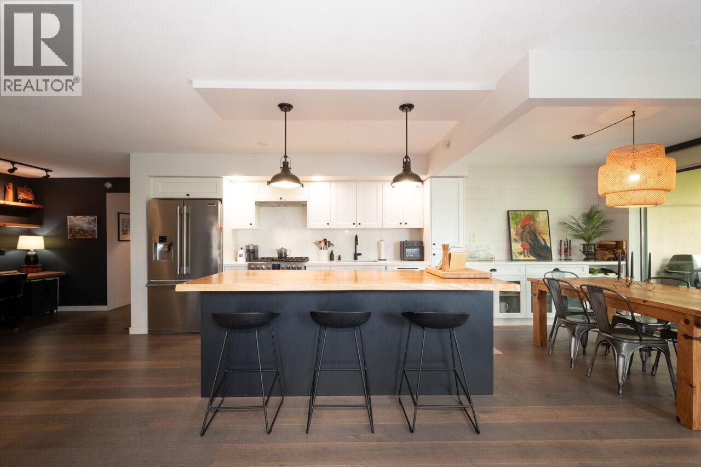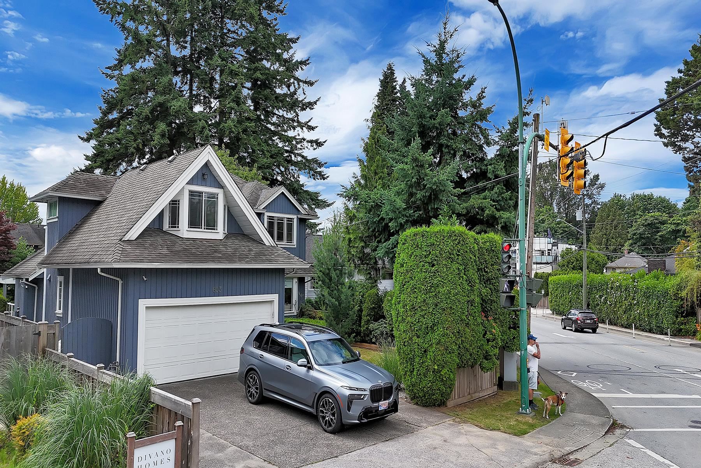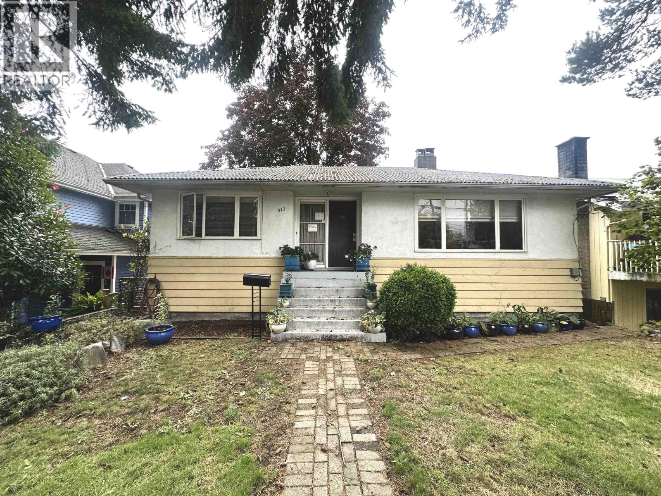- Houseful
- BC
- North Vancouver
- Norwood Queens
- 3338 Mahon Avenue
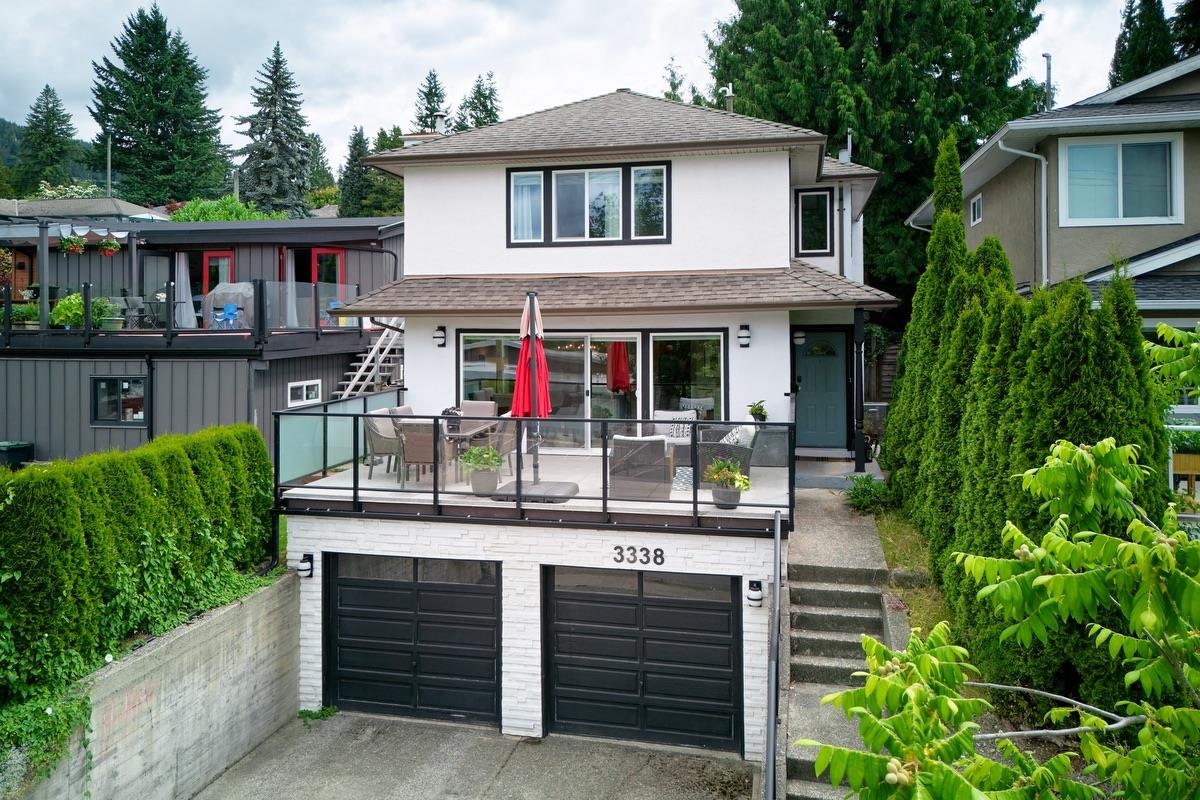
3338 Mahon Avenue
3338 Mahon Avenue
Highlights
Description
- Home value ($/Sqft)$657/Sqft
- Time on Houseful
- Property typeResidential
- Neighbourhood
- Median school Score
- Year built1989
- Mortgage payment
Beautifully updated family home in desirable Upper Lonsdale! This bright and functional layout offers 3.5 bathrooms along with 3 bedrooms up plus a den—perfect for a home office—along with a spacious flex and recreation room downstairs! Enjoy tasteful updates throughout, A/C, hot water on demand and in August 2025 brand new flooring upstairs & on main floor! The stunning, newly landscaped backyard is ideal for entertaining, relaxing, or family fun. Located just minutes from Edgemont Village, shopping, parks, and transit. This move-in-ready home offers the perfect blend of space, comfort, and lifestyle in one of North Vancouver’s most sought-after neighborhoods. Plenty of storage, great natural light, and room to grow—this is the perfect place to call home. Open house August 24th 10am-12
Home overview
- Heat source Forced air
- Sewer/ septic Public sewer, sanitary sewer, storm sewer
- Construction materials
- Foundation
- Roof
- # parking spaces 4
- Parking desc
- # full baths 3
- # half baths 1
- # total bathrooms 4.0
- # of above grade bedrooms
- Area Bc
- View Yes
- Water source Public
- Zoning description Rsnq
- Lot dimensions 3729.0
- Lot size (acres) 0.09
- Basement information Finished
- Building size 3045.0
- Mls® # R3024984
- Property sub type Single family residence
- Status Active
- Tax year 2024
- Bedroom 3.962m X 3.632m
Level: Above - Bedroom 3.048m X 3.378m
Level: Above - Den 3.658m X 2.413m
Level: Above - Primary bedroom 4.394m X 4.521m
Level: Above - Walk-in closet 1.854m X 2.642m
Level: Above - Laundry 1.372m X 2.642m
Level: Above - Recreation room 4.902m X 7.264m
Level: Basement - Flex room 4.496m X 7.264m
Level: Basement - Family room 4.521m X 4.14m
Level: Main - Living room 3.658m X 6.147m
Level: Main - Patio 3.683m X 6.248m
Level: Main - Patio 3.708m X 8.585m
Level: Main - Nook 3.226m X 3.15m
Level: Main - Dining room 3.429m X 4.572m
Level: Main - Foyer 3.988m X 2.235m
Level: Main
- Listing type identifier Idx

$-5,333
/ Month

