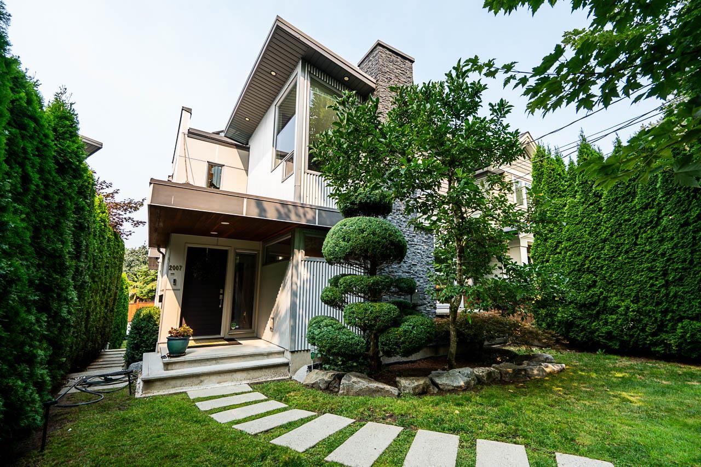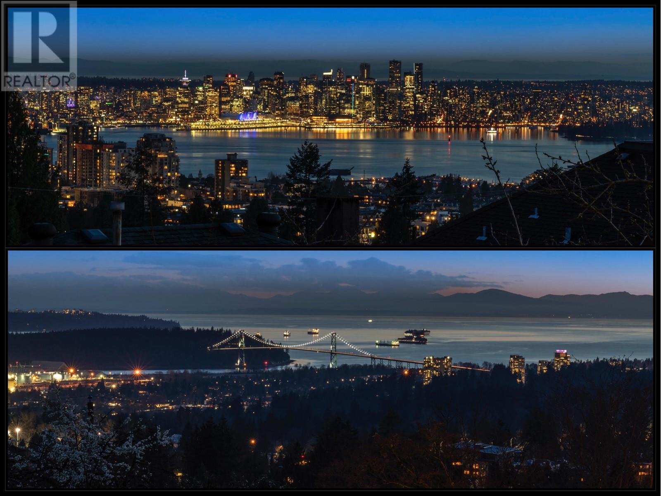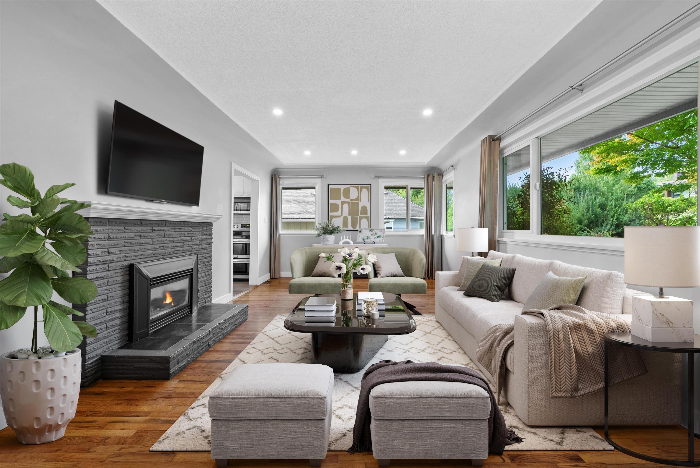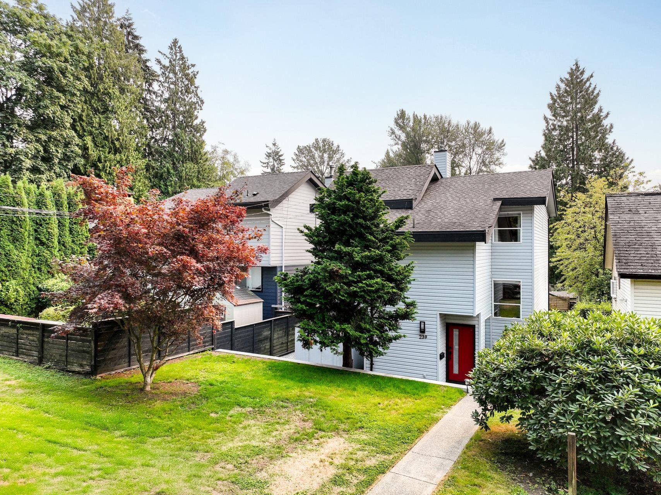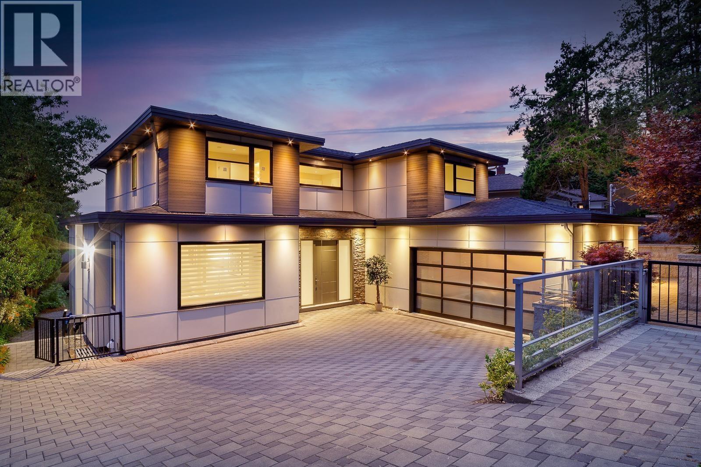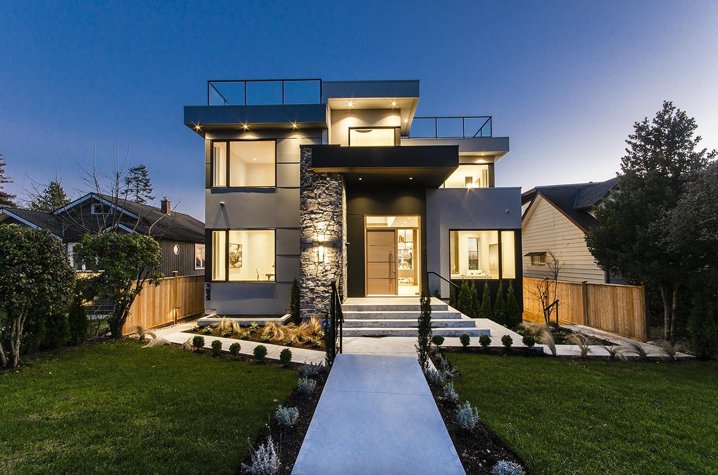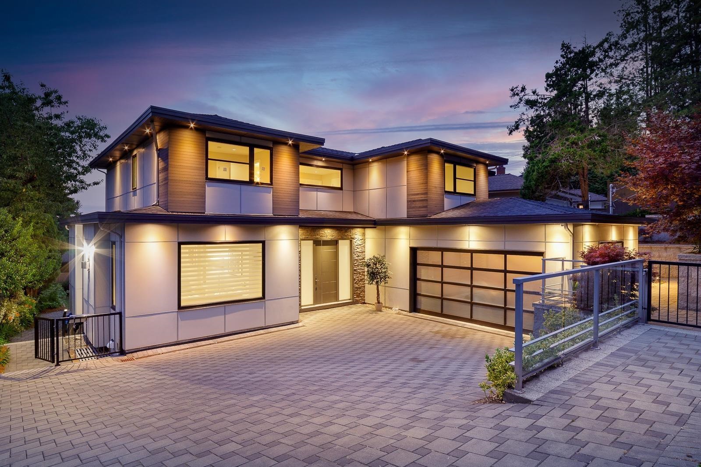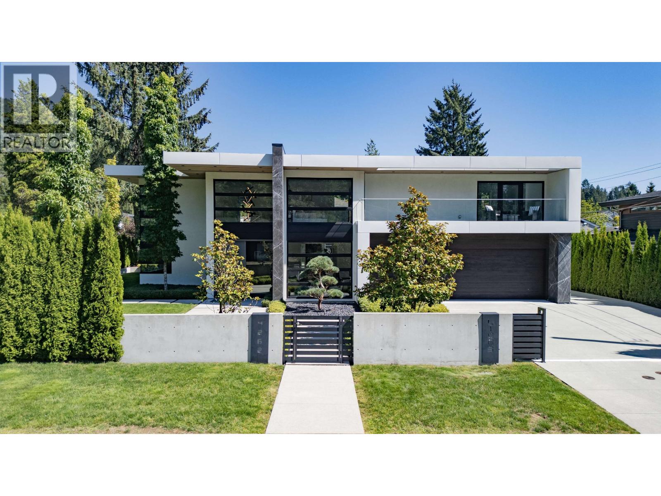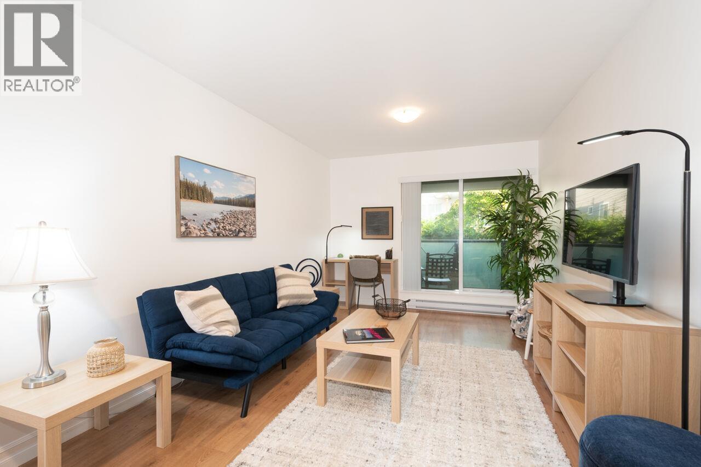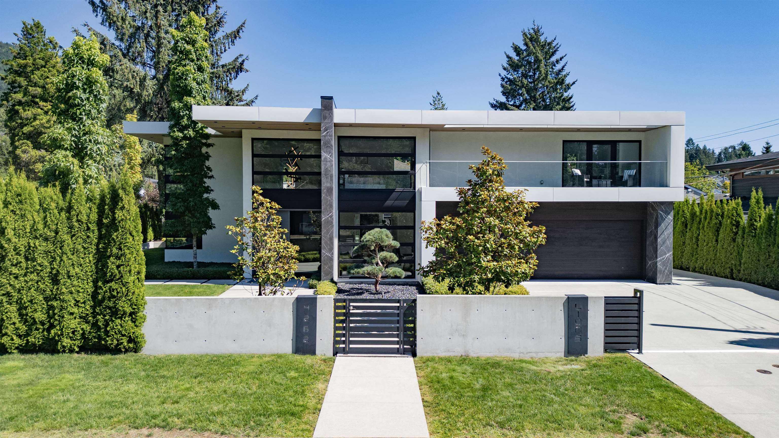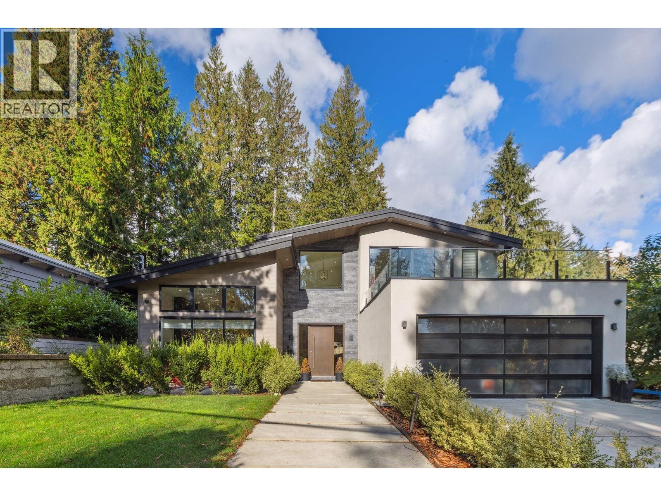Select your Favourite features
- Houseful
- BC
- North Vancouver
- Mahon
- 336 West 17th Street
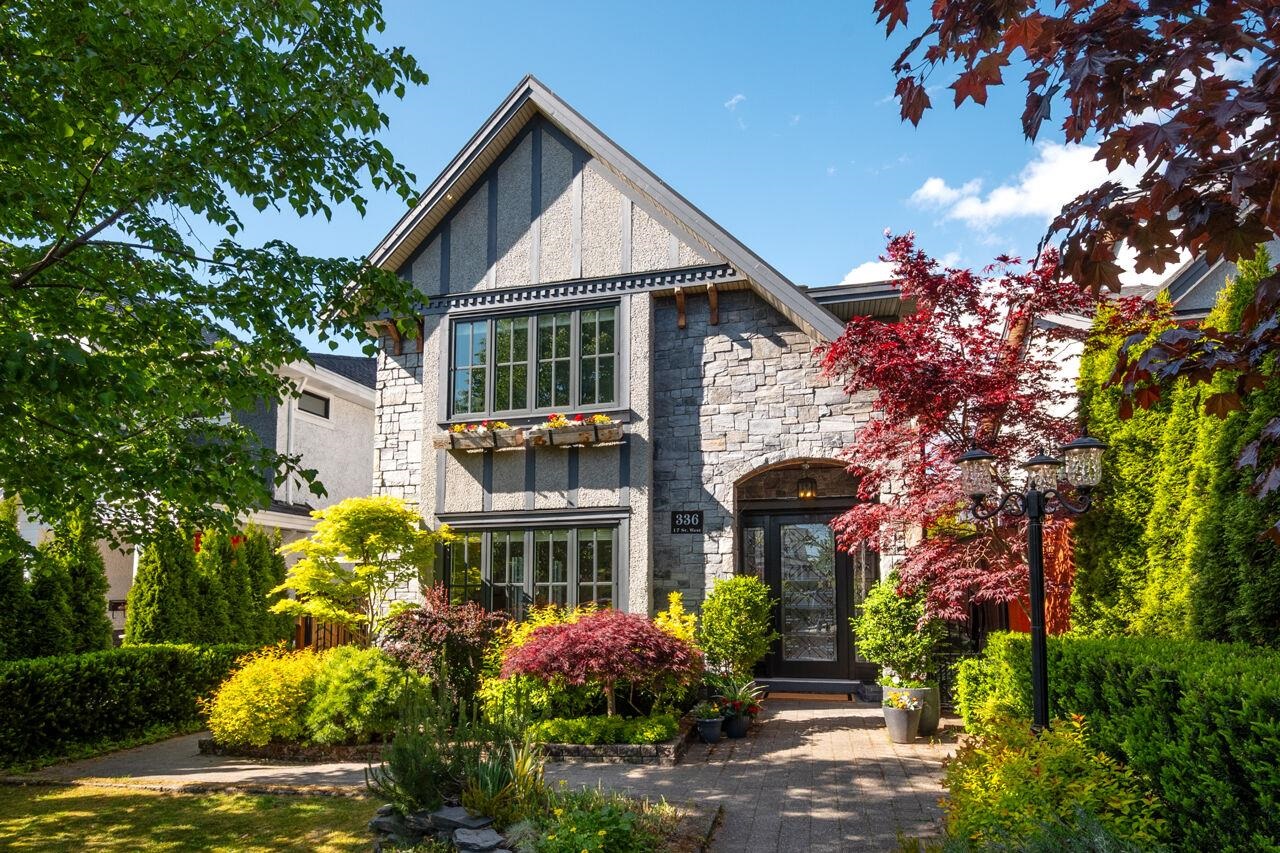
336 West 17th Street
For Sale
112 Days
$3,195,000
6 beds
6 baths
3,424 Sqft
336 West 17th Street
For Sale
112 Days
$3,195,000
6 beds
6 baths
3,424 Sqft
Highlights
Description
- Home value ($/Sqft)$933/Sqft
- Time on Houseful
- Property typeResidential
- Neighbourhood
- CommunityShopping Nearby
- Median school Score
- Year built2012
- Mortgage payment
Spectacular custom built 6 bedroom, 6 bath home set into a sun drenched private lot in the perfect central Lonsdale location. This elegant home offers the perfect floor plan with gorgeous open living on the main level, an absolutely exquisite newly renovated chefs kitchen and family room that will satisfy all of the family. Quality workmanship and careful attention to detail shines throughout. Featuring 4 lovely bedrooms on the upper floor including a beautiful master suite and spacious rooms all around. The main level is perfect open elegant living and a lower level with private theatre room, steam spa and a separate 2 bedroom suite allowing for endless options for any family. Fully fenced back yard with decks, gardens and outdoor hot tub to enjoy This is an absolute gem!
MLS®#R3004532 updated 1 month ago.
Houseful checked MLS® for data 1 month ago.
Home overview
Amenities / Utilities
- Heat source Radiant
- Sewer/ septic Public sewer, sanitary sewer, storm sewer
Exterior
- Construction materials
- Foundation
- Roof
- Fencing Fenced
- # parking spaces 3
- Parking desc
Interior
- # full baths 5
- # half baths 1
- # total bathrooms 6.0
- # of above grade bedrooms
- Appliances Washer/dryer, dishwasher, refrigerator, stove
Location
- Community Shopping nearby
- Area Bc
- View Yes
- Water source Public
- Zoning description Rs1
Lot/ Land Details
- Lot dimensions 4620.0
Overview
- Lot size (acres) 0.11
- Basement information Finished, exterior entry
- Building size 3424.0
- Mls® # R3004532
- Property sub type Single family residence
- Status Active
- Virtual tour
- Tax year 2024
Rooms Information
metric
- Bedroom 3.251m X 3.353m
Level: Above - Bedroom 3.708m X 3.353m
Level: Above - Primary bedroom 4.267m X 4.267m
Level: Above - Laundry 2.743m X 1.829m
Level: Basement - Eating area 3.048m X 2.438m
Level: Basement - Bedroom 2.921m X 3.175m
Level: Basement - Laundry 1.219m X 1.219m
Level: Basement - Kitchen 2.134m X 1.829m
Level: Basement - Media room 4.115m X 5.537m
Level: Basement - Bedroom 3.048m X 3.835m
Level: Basement - Dining room 3.658m X 3.48m
Level: Main - Family room 4.572m X 6.096m
Level: Main - Eating area 2.438m X 3.048m
Level: Main - Kitchen 3.048m X 3.175m
Level: Main - Living room 4.42m X 4.394m
Level: Main - Bedroom 3.251m X 3.454m
Level: Main
SOA_HOUSEKEEPING_ATTRS
- Listing type identifier Idx

Lock your rate with RBC pre-approval
Mortgage rate is for illustrative purposes only. Please check RBC.com/mortgages for the current mortgage rates
$-8,520
/ Month25 Years fixed, 20% down payment, % interest
$
$
$
%
$
%

Schedule a viewing
No obligation or purchase necessary, cancel at any time
Nearby Homes
Real estate & homes for sale nearby

