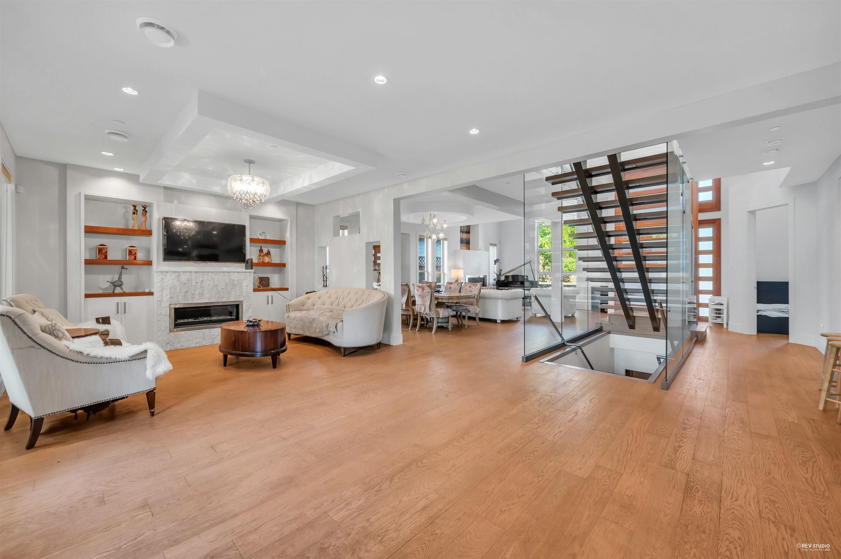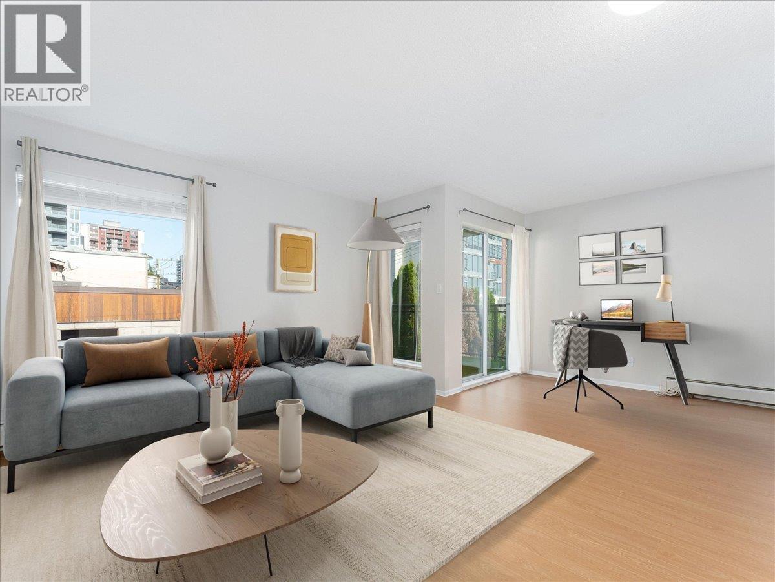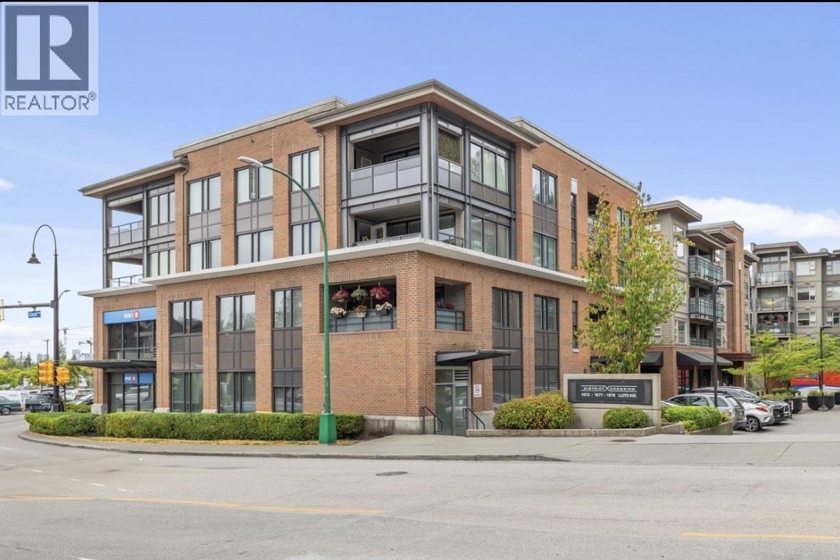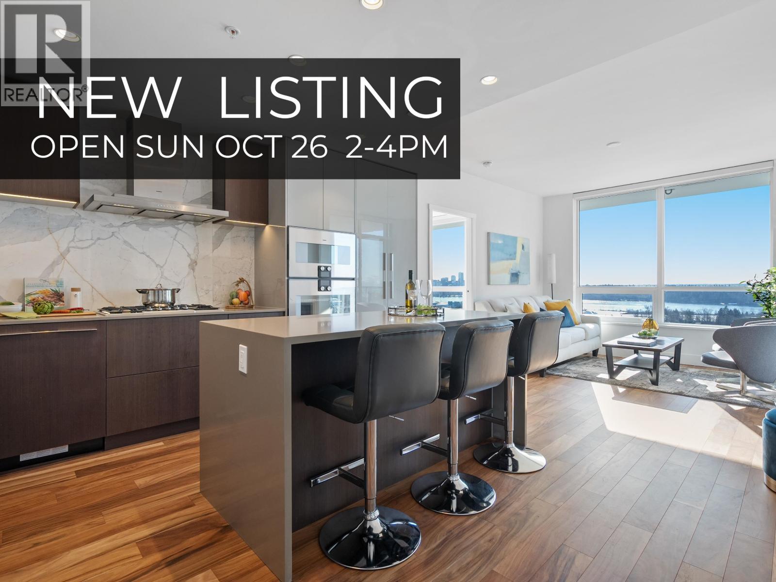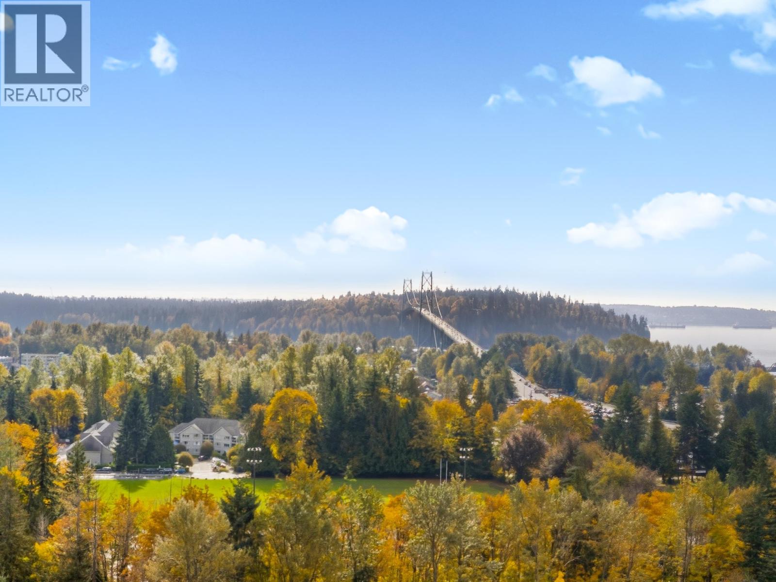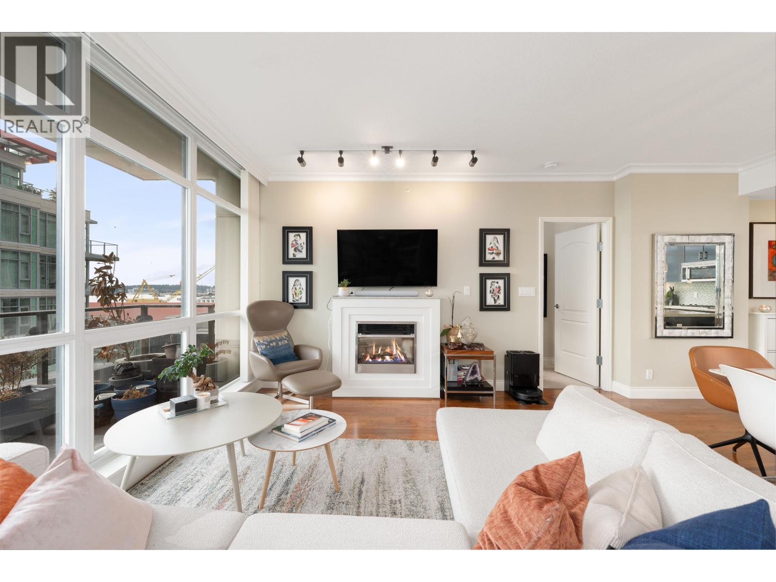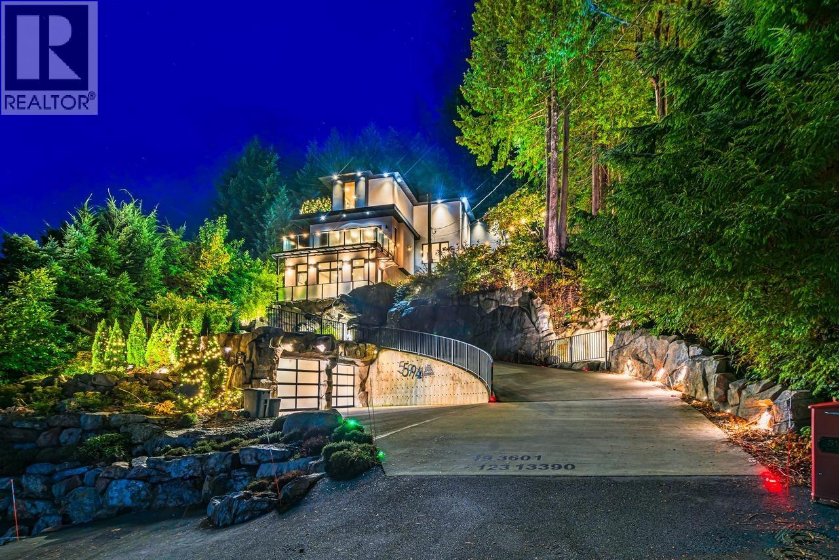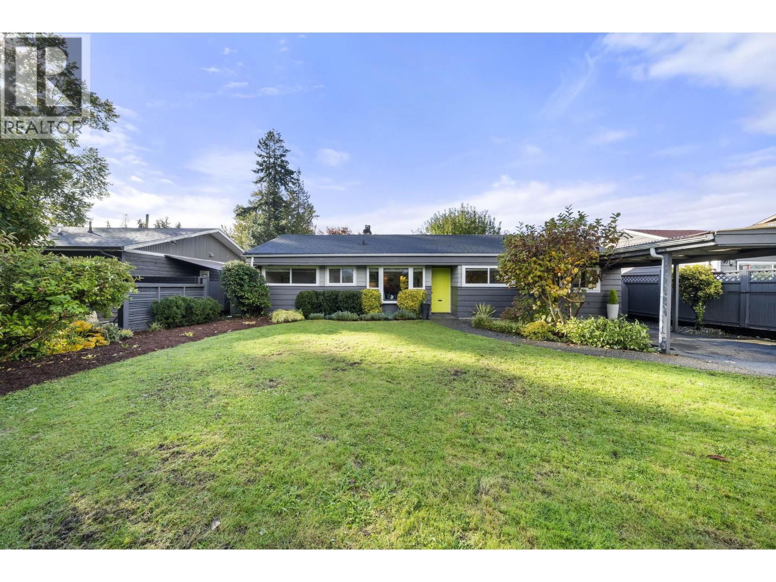- Houseful
- BC
- North Vancouver
- V7R
- 3365 Edgemont Boulevard
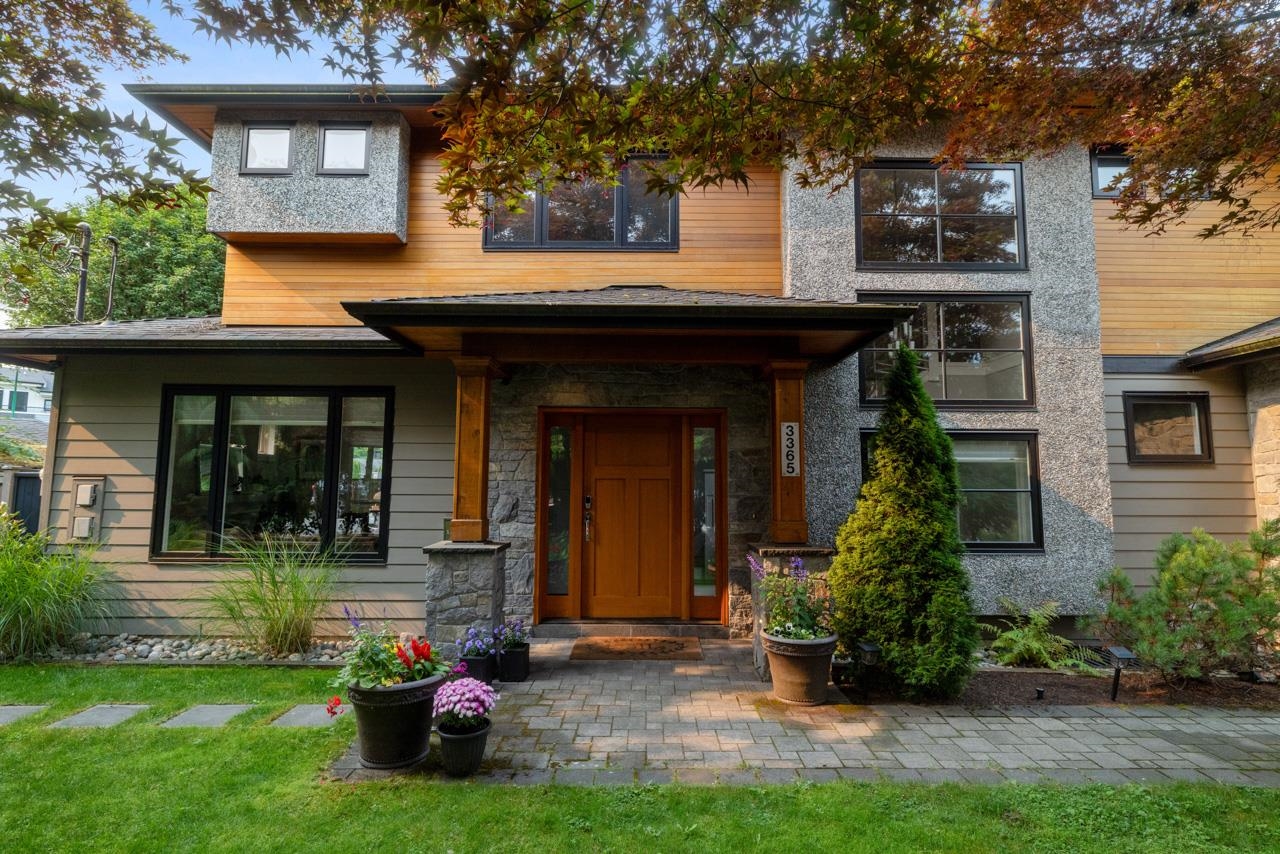
3365 Edgemont Boulevard
For Sale
45 Days
$3,695,000 $200K
$3,495,000
6 beds
6 baths
4,059 Sqft
3365 Edgemont Boulevard
For Sale
45 Days
$3,695,000 $200K
$3,495,000
6 beds
6 baths
4,059 Sqft
Highlights
Description
- Home value ($/Sqft)$861/Sqft
- Time on Houseful
- Property typeResidential
- CommunityShopping Nearby
- Median school Score
- Year built2015
- Mortgage payment
Many homes claim to be walking distance to Edgemont Village, but this one truly is...with dining, coffee, & shops right at your doorstep. Built by Noort Homes, celebrated for timeless style and quality, this 10-year-old residence offers air conditioning, 6 bedrooms and 6 baths of beautifully finished space. The main floor features a designer kitchen that opens to a spacious family room, ideal for gatherings. Upstairs are 3 generous bedrooms including a spa-like primary suite, while the lower level includes a rec room, bedroom, bath, and a legal 2-bedroom suite. Private yard with a patio for entertaining and grassy area for the kids to play. Within the coveted Highlands and Handsworth catchments. Welcome home.
MLS®#R3044814 updated 1 week ago.
Houseful checked MLS® for data 1 week ago.
Home overview
Amenities / Utilities
- Heat source Electric, forced air, natural gas
- Sewer/ septic Sanitary sewer
Exterior
- Construction materials
- Foundation
- Roof
- Fencing Fenced
- # parking spaces 4
- Parking desc
Interior
- # full baths 5
- # half baths 1
- # total bathrooms 6.0
- # of above grade bedrooms
- Appliances Washer/dryer, dishwasher, refrigerator, stove, microwave
Location
- Community Shopping nearby
- Area Bc
- Water source Public
- Zoning description Sfd
Lot/ Land Details
- Lot dimensions 6014.0
Overview
- Lot size (acres) 0.14
- Basement information Finished, exterior entry
- Building size 4059.0
- Mls® # R3044814
- Property sub type Single family residence
- Status Active
- Tax year 2024
Rooms Information
metric
- Kitchen 2.184m X 3.15m
- Bedroom 2.997m X 3.15m
- Games room 3.454m X 6.502m
- Recreation room 3.607m X 5.486m
- Bedroom 2.819m X 2.997m
- Living room 3.886m X 4.572m
- Bedroom 2.946m X 3.835m
- Walk-in closet 1.473m X 1.727m
- Bedroom 4.191m X 4.293m
Level: Above - Walk-in closet 1.448m X 3.378m
Level: Above - Walk-in closet 1.499m X 1.651m
Level: Above - Bedroom 3.505m X 3.861m
Level: Above - Primary bedroom 4.521m X 4.928m
Level: Above - Foyer 1.6m X 6.071m
Level: Main - Dining room 2.362m X 3.251m
Level: Main - Family room 5.791m X 6.553m
Level: Main - Kitchen 3.607m X 4.521m
Level: Main - Living room 3.886m X 4.445m
Level: Main - Eating area 3.175m X 3.607m
Level: Main - Laundry 1.727m X 2.311m
Level: Main
SOA_HOUSEKEEPING_ATTRS
- Listing type identifier Idx

Lock your rate with RBC pre-approval
Mortgage rate is for illustrative purposes only. Please check RBC.com/mortgages for the current mortgage rates
$-9,320
/ Month25 Years fixed, 20% down payment, % interest
$
$
$
%
$
%

Schedule a viewing
No obligation or purchase necessary, cancel at any time
Nearby Homes
Real estate & homes for sale nearby

