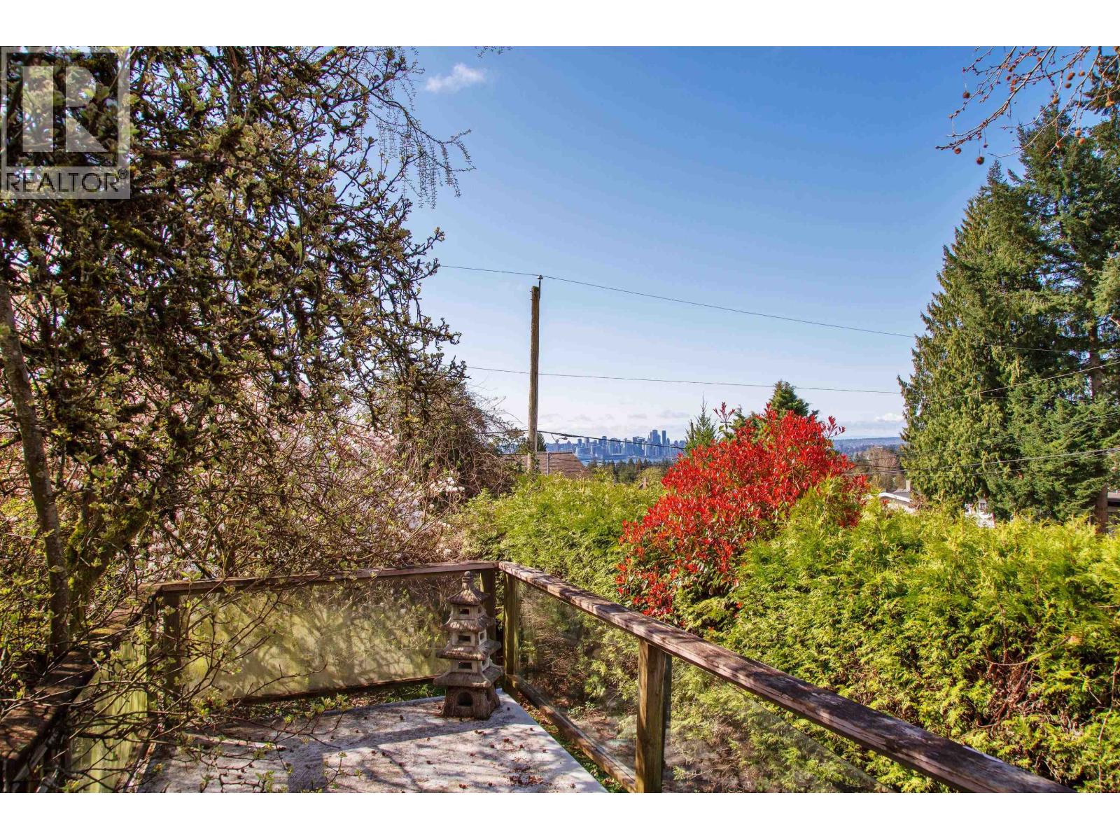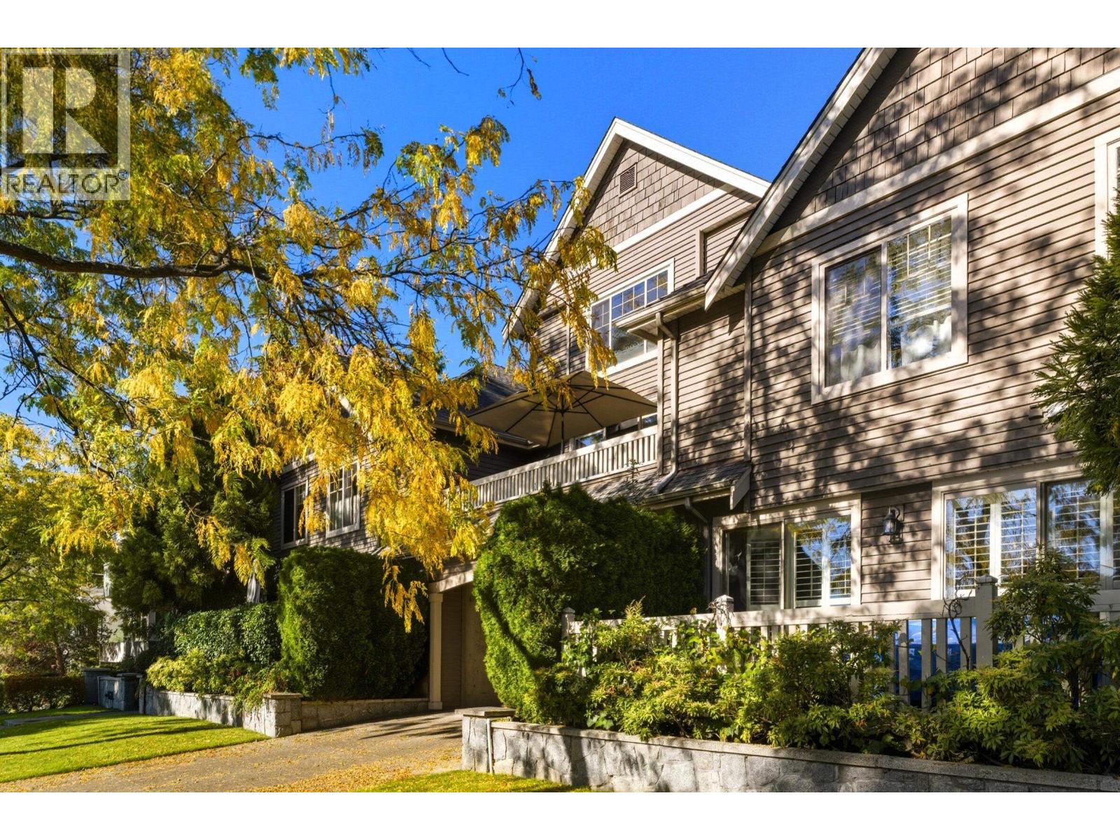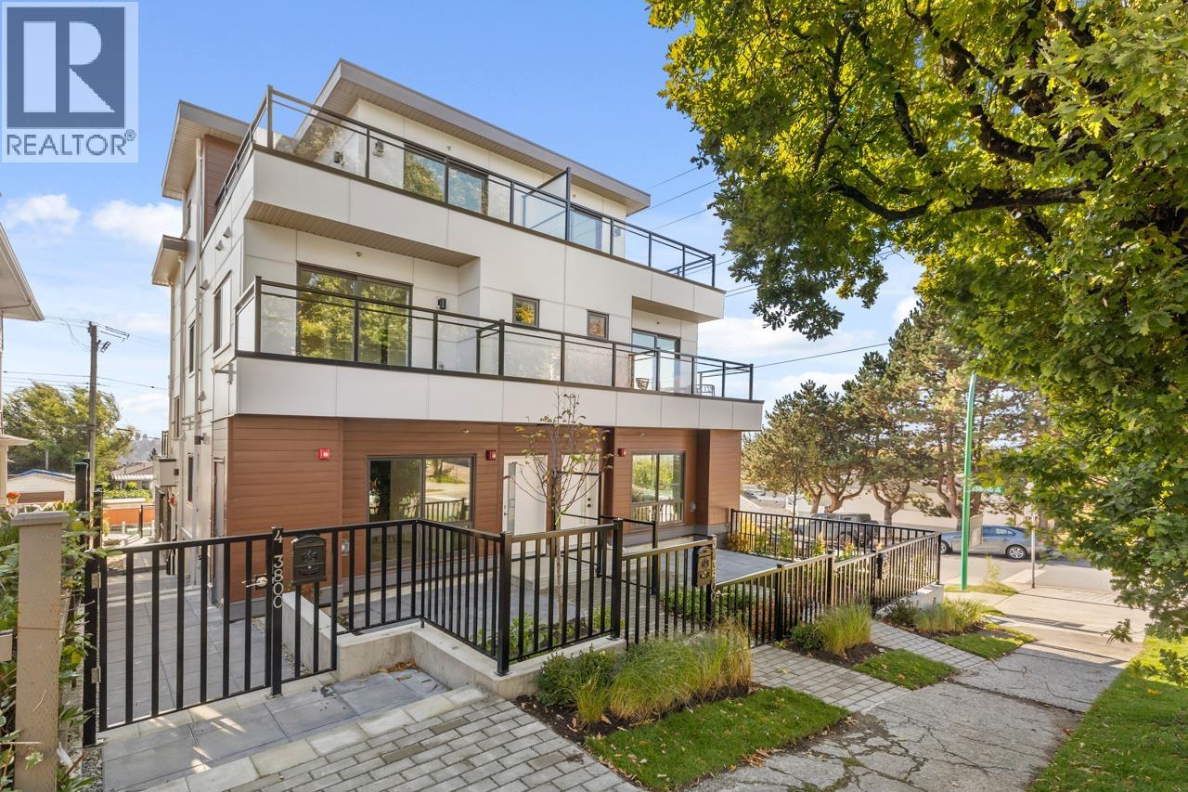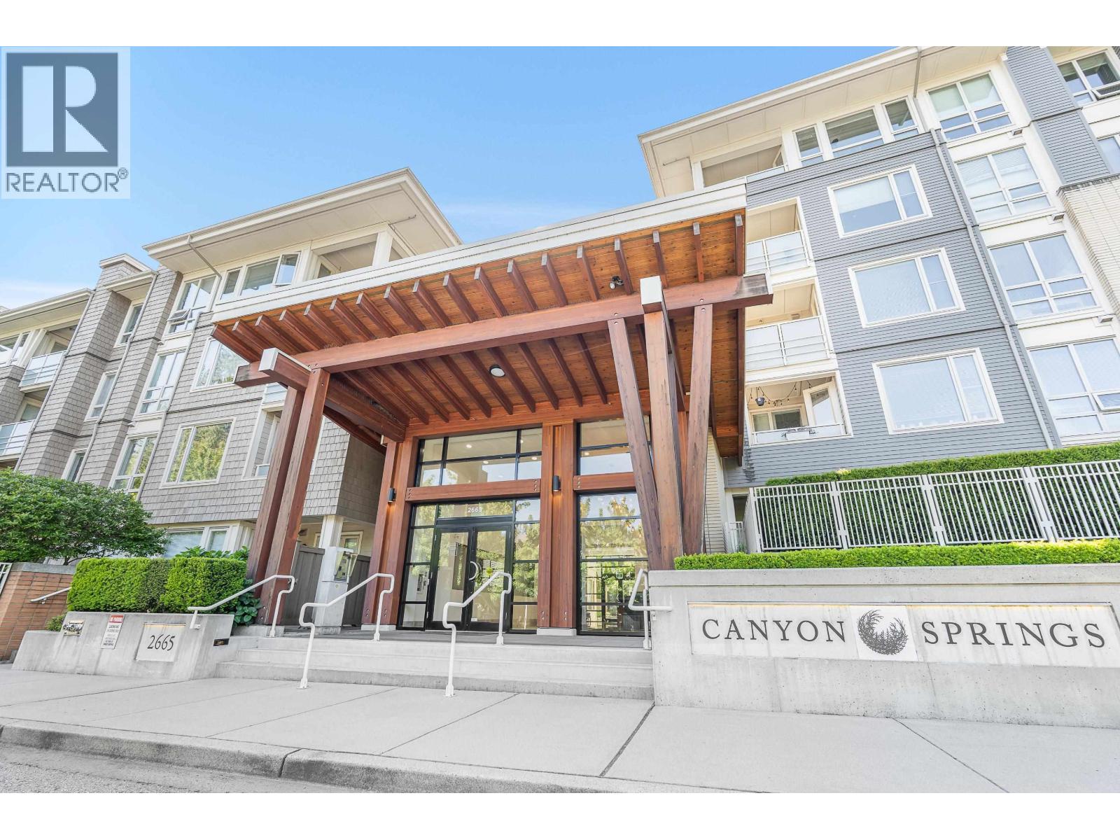- Houseful
- BC
- North Vancouver
- Parkway
- 3370 Garibaldi Dr
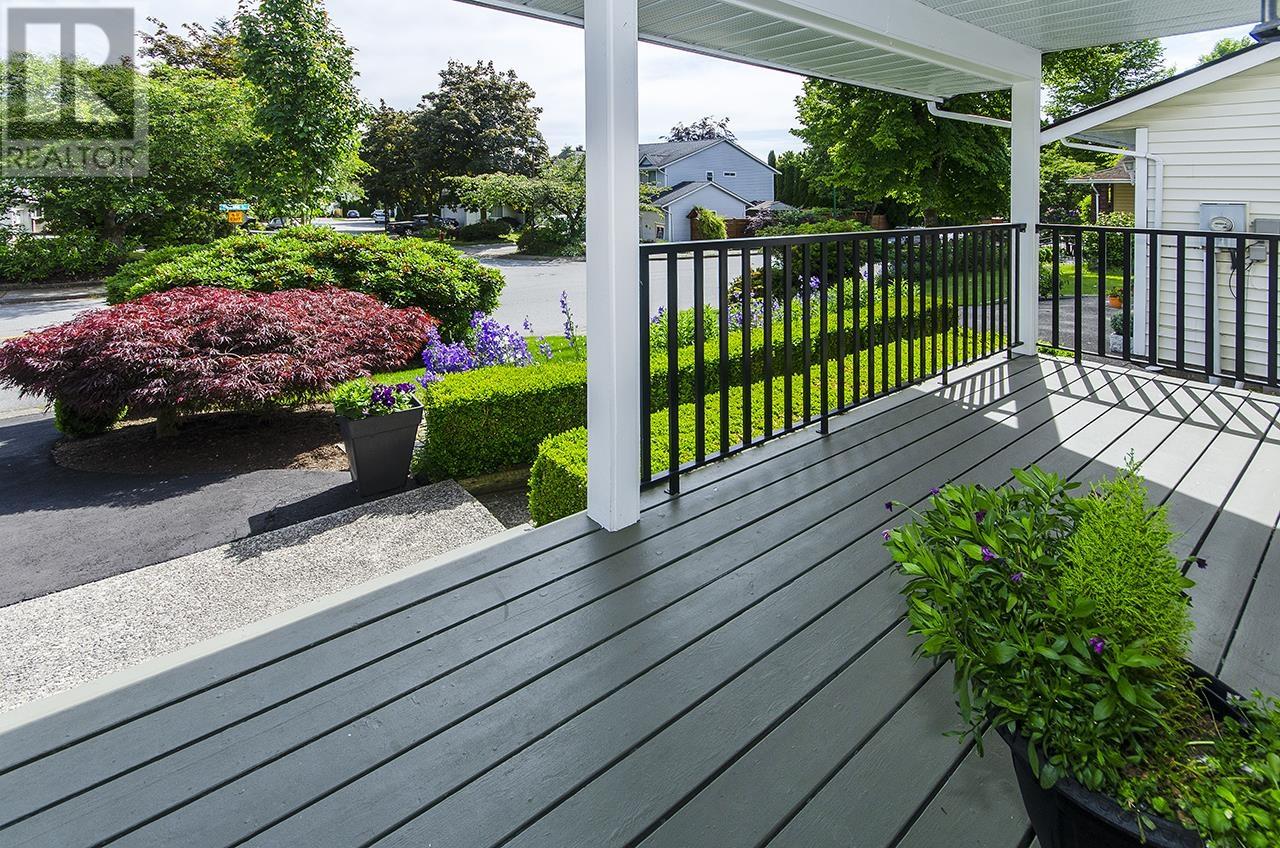
3370 Garibaldi Dr
3370 Garibaldi Dr
Highlights
Description
- Home value ($/Sqft)$781/Sqft
- Time on Houseful130 days
- Property typeSingle family
- Style2 level
- Neighbourhood
- Median school Score
- Year built1985
- Garage spaces1
- Mortgage payment
This immaculate Parkway Village home has been meticulously cared for and lovingly maintained .The roof is 11 yrs, kitchen was redone in 2013, upper baths were refurbished in 2019. New Centra windows were done in 2018.The one bedroom registered suite down is spacious and bright and will help pay for the mortgage! The yard is fully fenced and child safe.Tennis courts, playing field and children's park area are a short walk away, while shopping, golf courses, Rec Centre,library & ski hill are close at hand. The neighbourhood is child friendly with lots of walking trails. Kayaking and water sports at Cates Park and Deep Cove add to the vacation vibe, yet downtown Vancouver is 25 minutes away. Fall in love with the lifestyle and the neighbourhood of this great family home! (id:63267)
Home overview
- Heat source Natural gas
- # garage spaces 1
- # parking spaces 2
- Has garage (y/n) Yes
- # full baths 3
- # total bathrooms 3.0
- # of above grade bedrooms 4
- Has fireplace (y/n) Yes
- Lot dimensions 4305
- Lot size (acres) 0.10115132
- Building size 2304
- Listing # R3014736
- Property sub type Single family residence
- Status Active
- Listing source url Https://www.realtor.ca/real-estate/28458023/3370-garibaldi-drive-north-vancouver
- Listing type identifier Idx

$-4,797
/ Month




