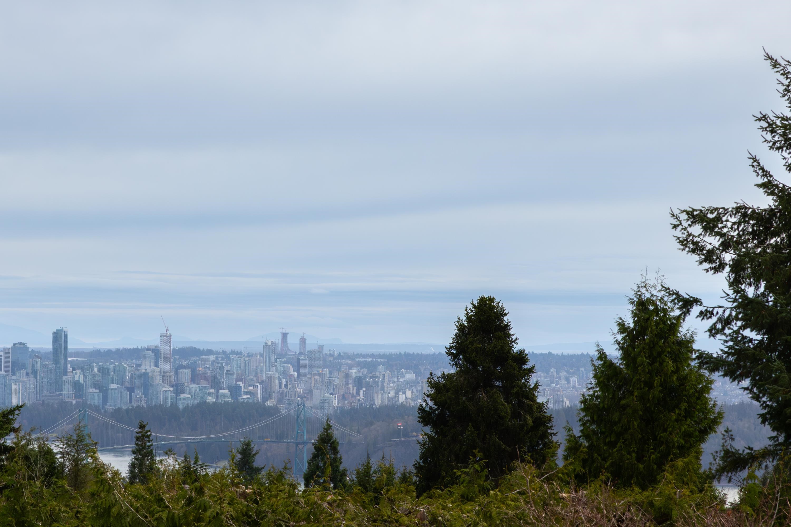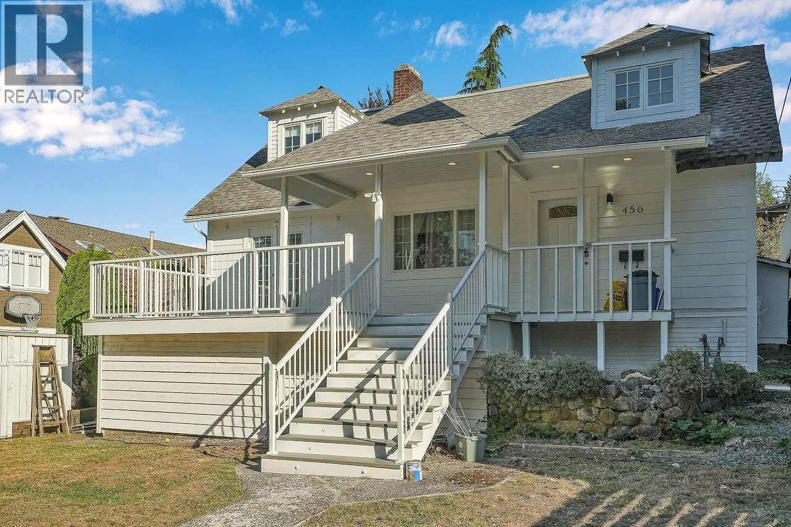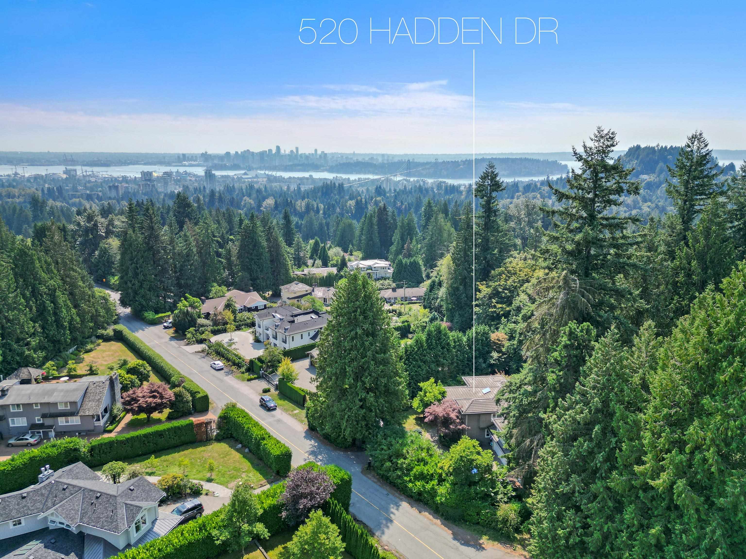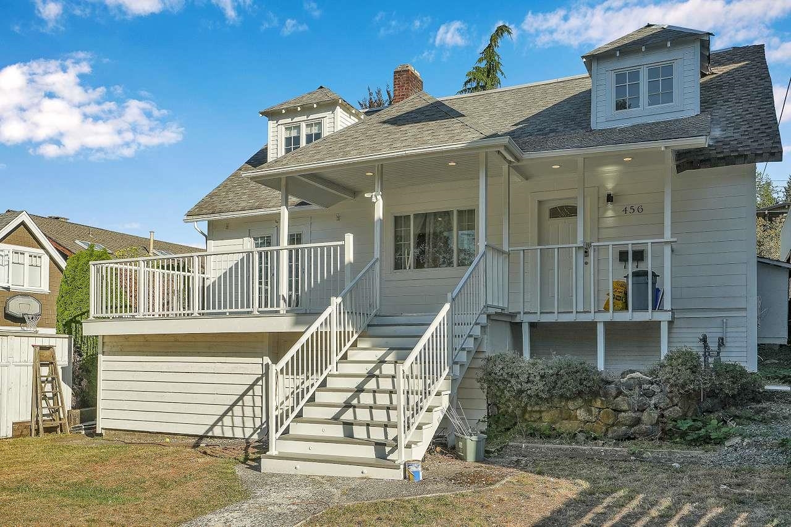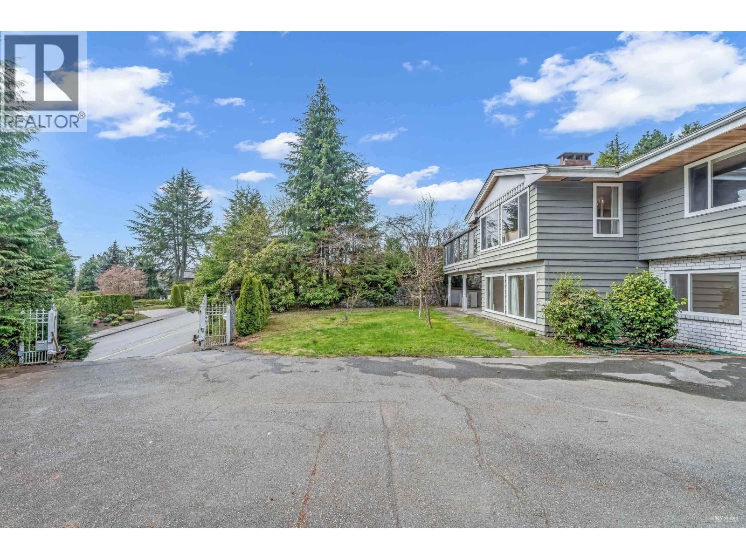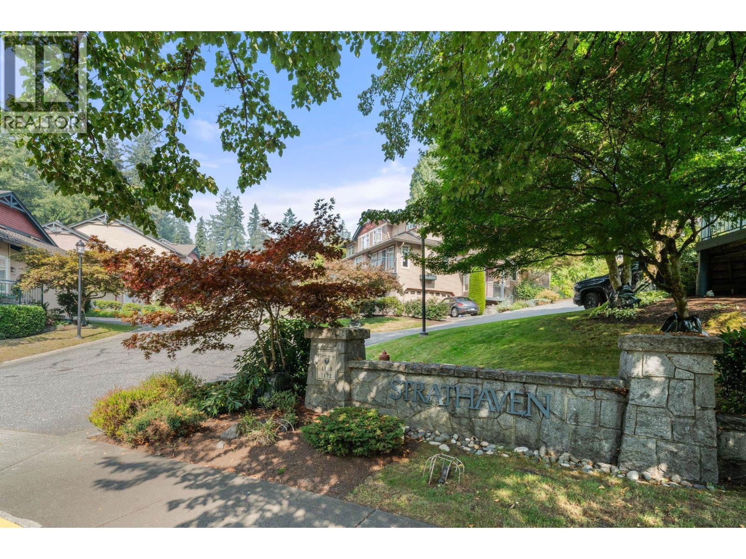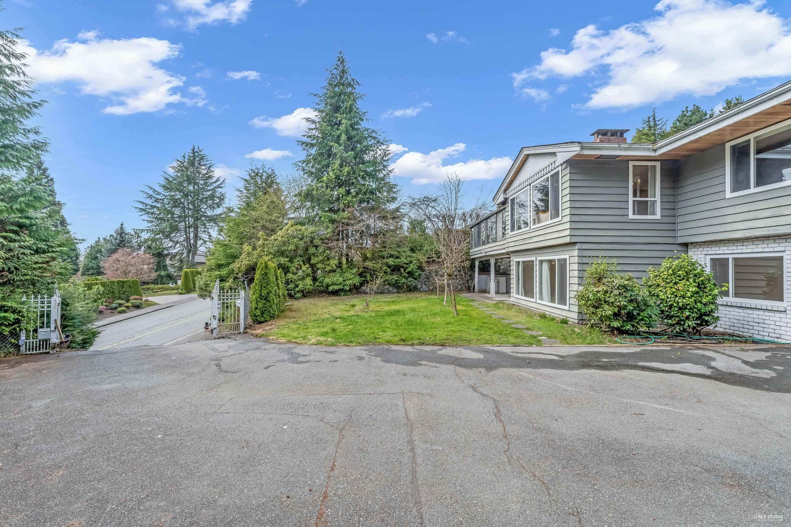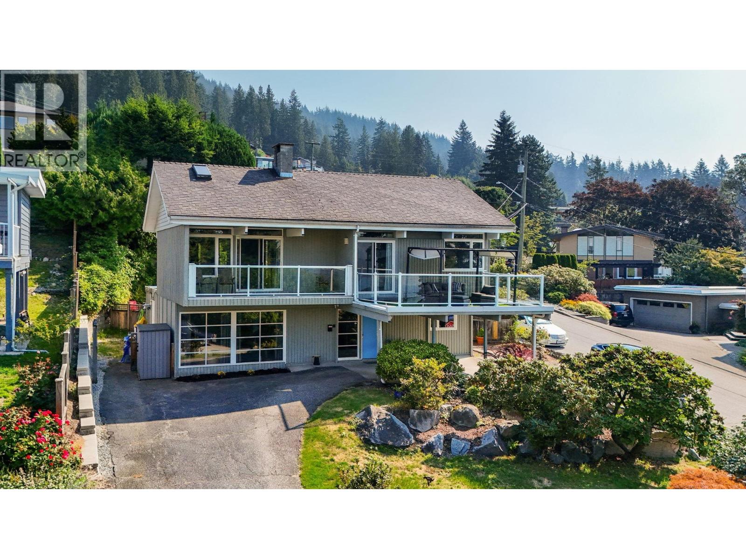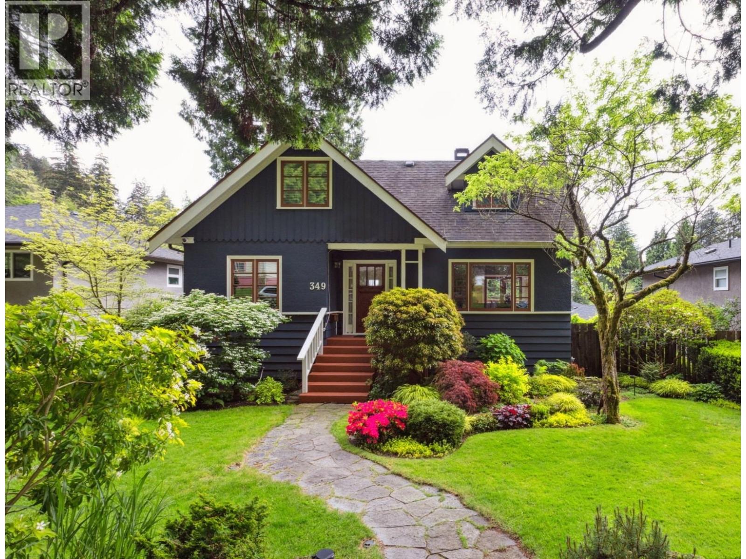- Houseful
- BC
- North Vancouver
- Carisbrooke
- 338 East Osborne Road
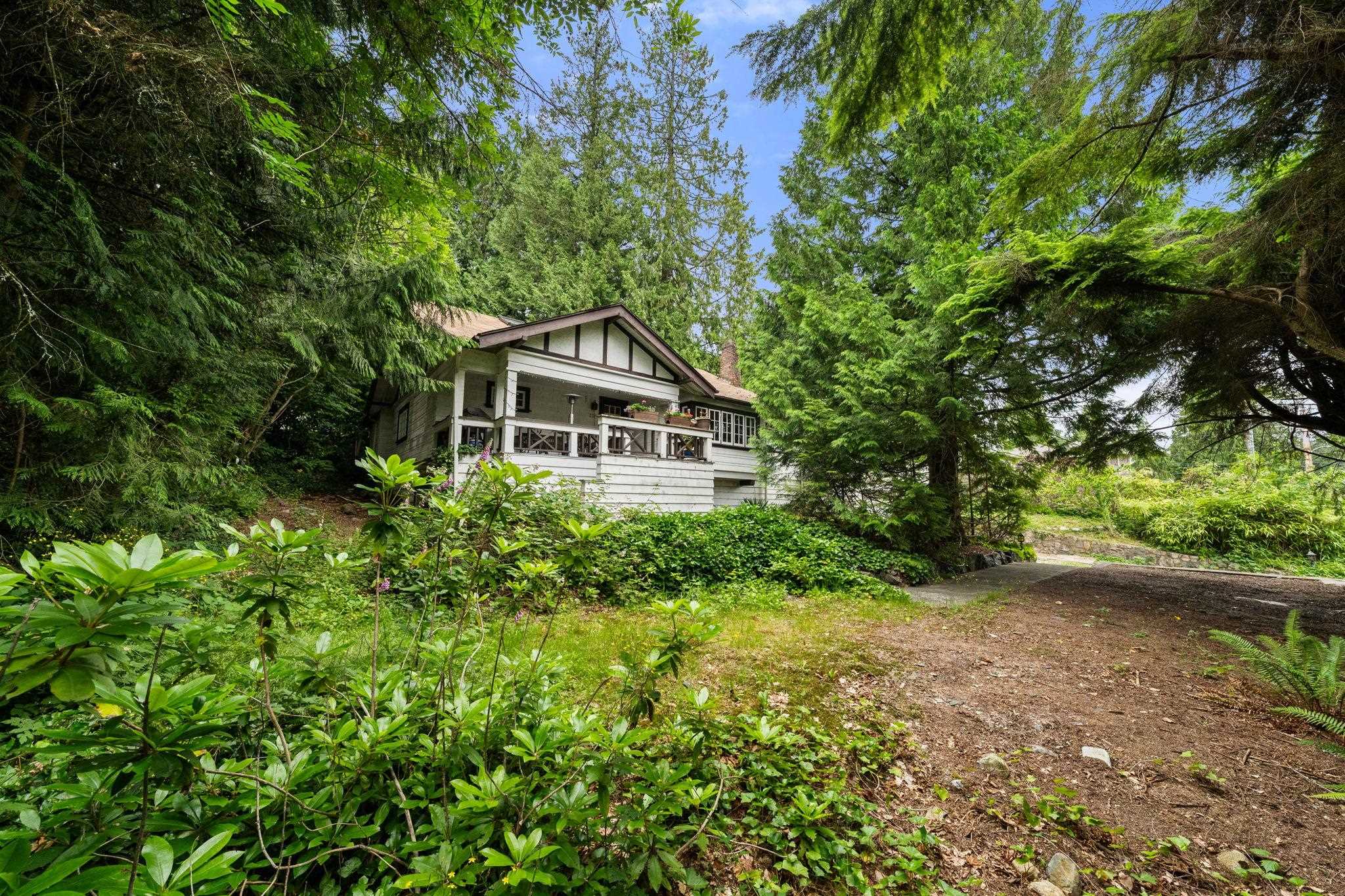
338 East Osborne Road
For Sale
63 Days
$2,250,000
3 beds
2 baths
2,710 Sqft
338 East Osborne Road
For Sale
63 Days
$2,250,000
3 beds
2 baths
2,710 Sqft
Highlights
Description
- Home value ($/Sqft)$830/Sqft
- Time on Houseful
- Property typeResidential
- Neighbourhood
- CommunityShopping Nearby
- Median school Score
- Year built1910
- Mortgage payment
First time on the market in decades! This estate sized property sits on a 100'x132' lot, making it a great candidate for a rebuild, a renovation, or future subdivision potential. There is a lane that may be extended to create access to the Northwest side of the lot. The current home was originally built in 1910 and features an English Countryside style facade which could be incorporated into a project. The current home is livable and has been owner occupied for over 50 years! Walking distance to Carisbrooke and Carson Graham schools, easy access to the North Shore trails and all the North Shore has on offer! Call today - Please DO NOT walk lot without an appointment.
MLS®#R3022974 updated 1 month ago.
Houseful checked MLS® for data 1 month ago.
Home overview
Amenities / Utilities
- Heat source Oil
- Sewer/ septic Public sewer, sanitary sewer, storm sewer
Exterior
- Construction materials
- Foundation
- Roof
- # parking spaces 5
- Parking desc
Interior
- # full baths 2
- # total bathrooms 2.0
- # of above grade bedrooms
Location
- Community Shopping nearby
- Area Bc
- Water source Public
- Zoning description Rsq
- Directions E684d570557f902b585f10552603df10
Lot/ Land Details
- Lot dimensions 13200.0
Overview
- Lot size (acres) 0.3
- Basement information Unfinished
- Building size 2710.0
- Mls® # R3022974
- Property sub type Single family residence
- Status Active
- Virtual tour
- Tax year 2024
Rooms Information
metric
- Storage 4.013m X 6.426m
- Storage 3.607m X 4.775m
- Laundry 3.454m X 3.683m
- Storage 3.023m X 3.048m
- Bedroom 4.115m X 5.232m
Level: Above - Kitchen 3.785m X 5.131m
Level: Main - Bedroom 3.353m X 4.064m
Level: Main - Bedroom 2.692m X 3.175m
Level: Main - Dining room 3.835m X 3.835m
Level: Main - Den 3.048m X 3.556m
Level: Main - Living room 4.394m X 4.47m
Level: Main - Walk-in closet 1.88m X 2.591m
Level: Main - Foyer 1.88m X 3.378m
Level: Main
SOA_HOUSEKEEPING_ATTRS
- Listing type identifier Idx

Lock your rate with RBC pre-approval
Mortgage rate is for illustrative purposes only. Please check RBC.com/mortgages for the current mortgage rates
$-6,000
/ Month25 Years fixed, 20% down payment, % interest
$
$
$
%
$
%

Schedule a viewing
No obligation or purchase necessary, cancel at any time
Nearby Homes
Real estate & homes for sale nearby

