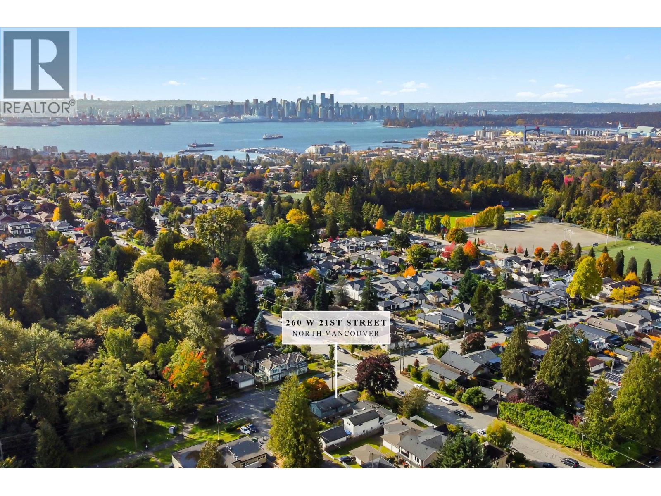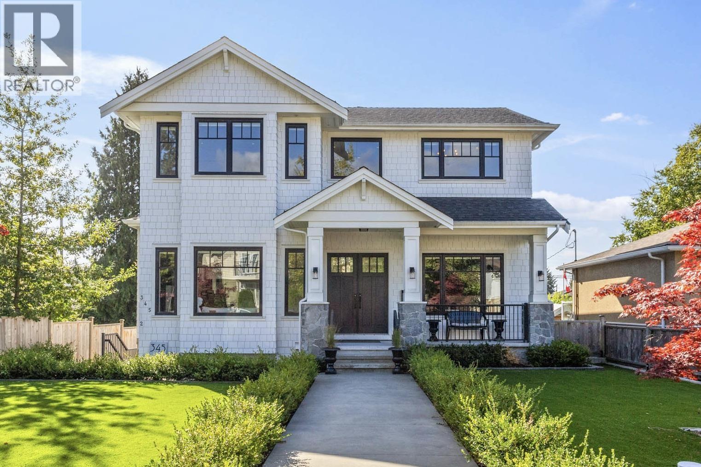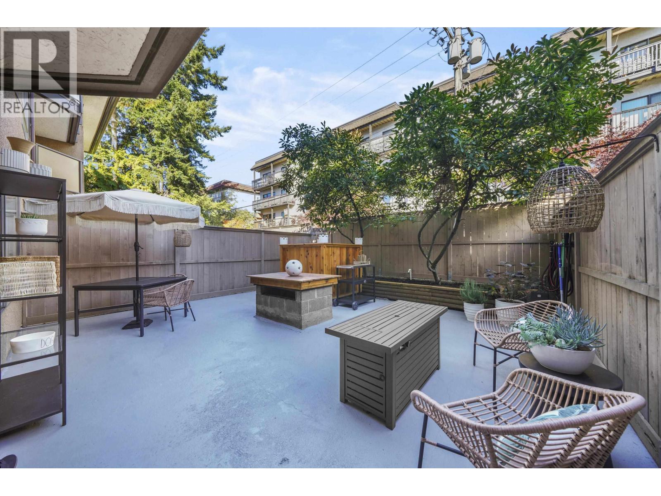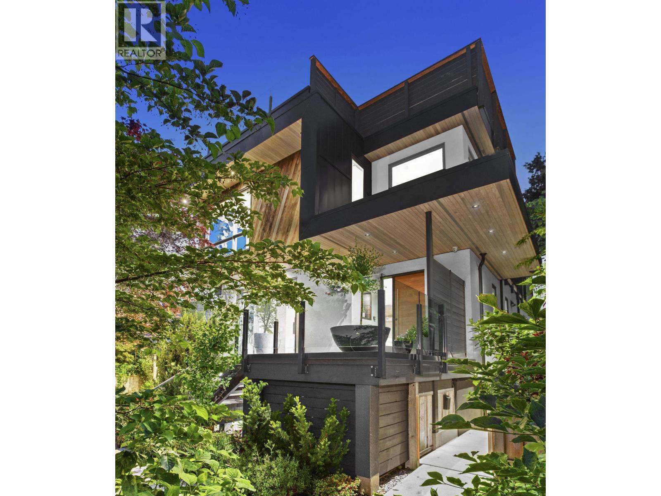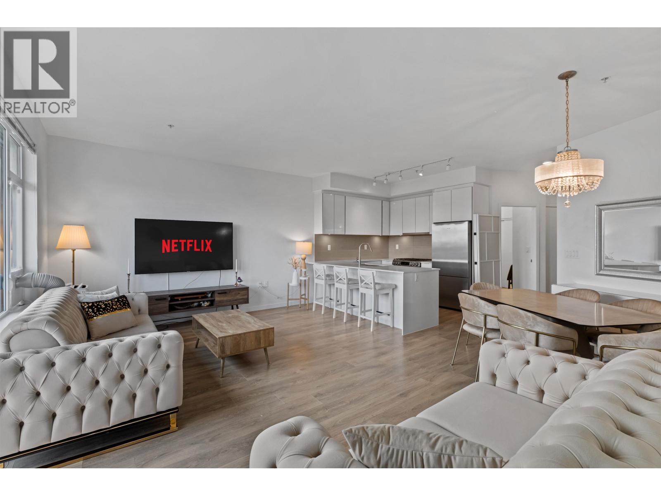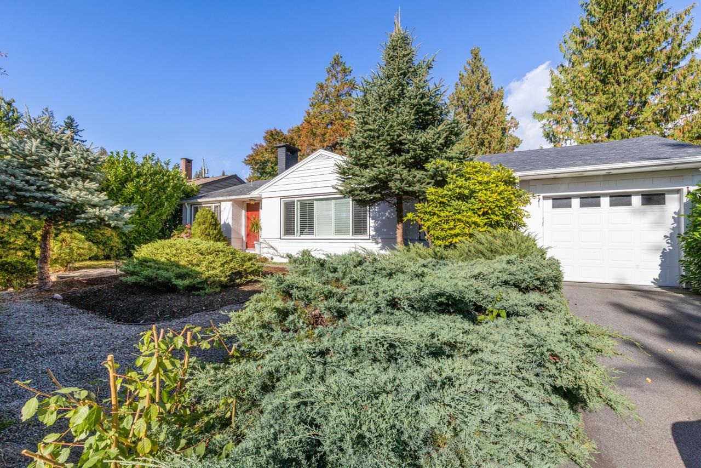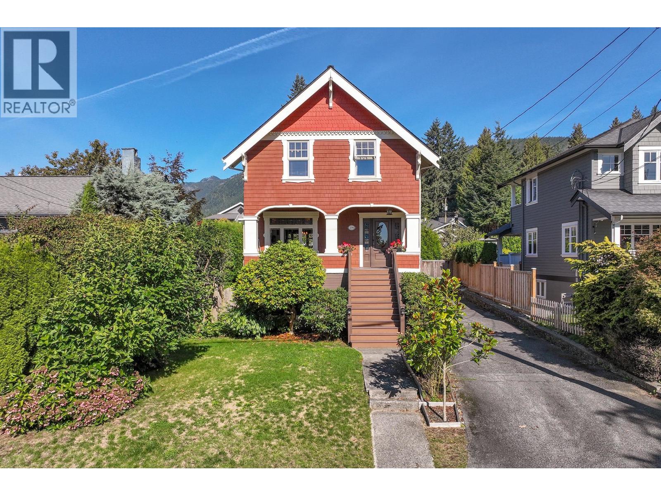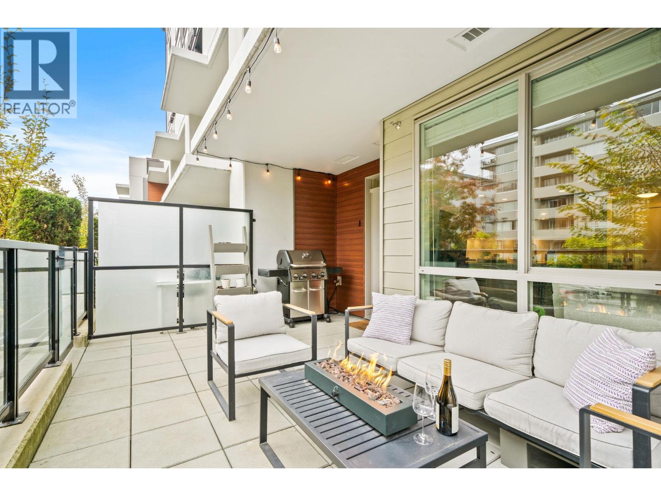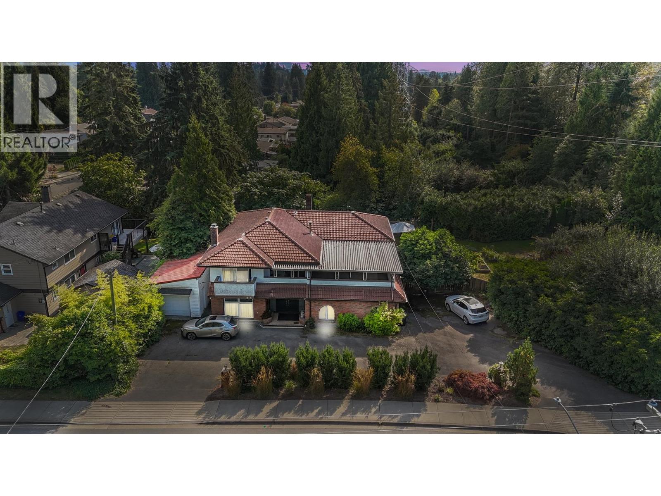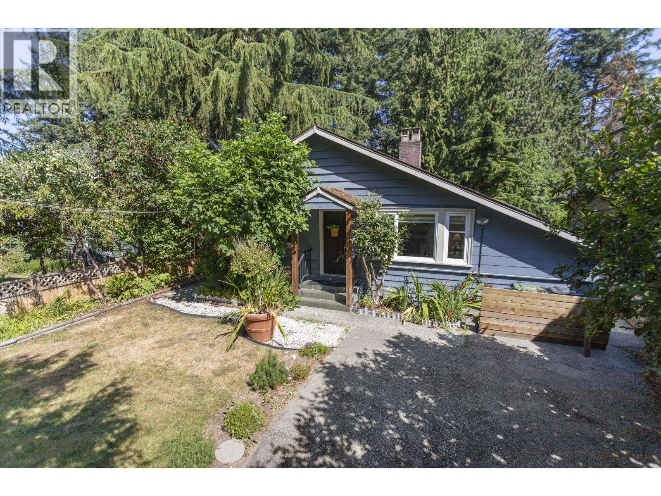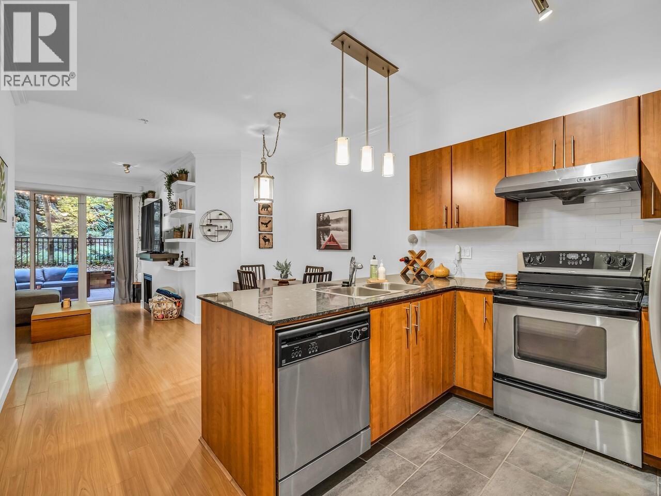- Houseful
- BC
- North Vancouver
- Mahon
- 338 West 24th Street
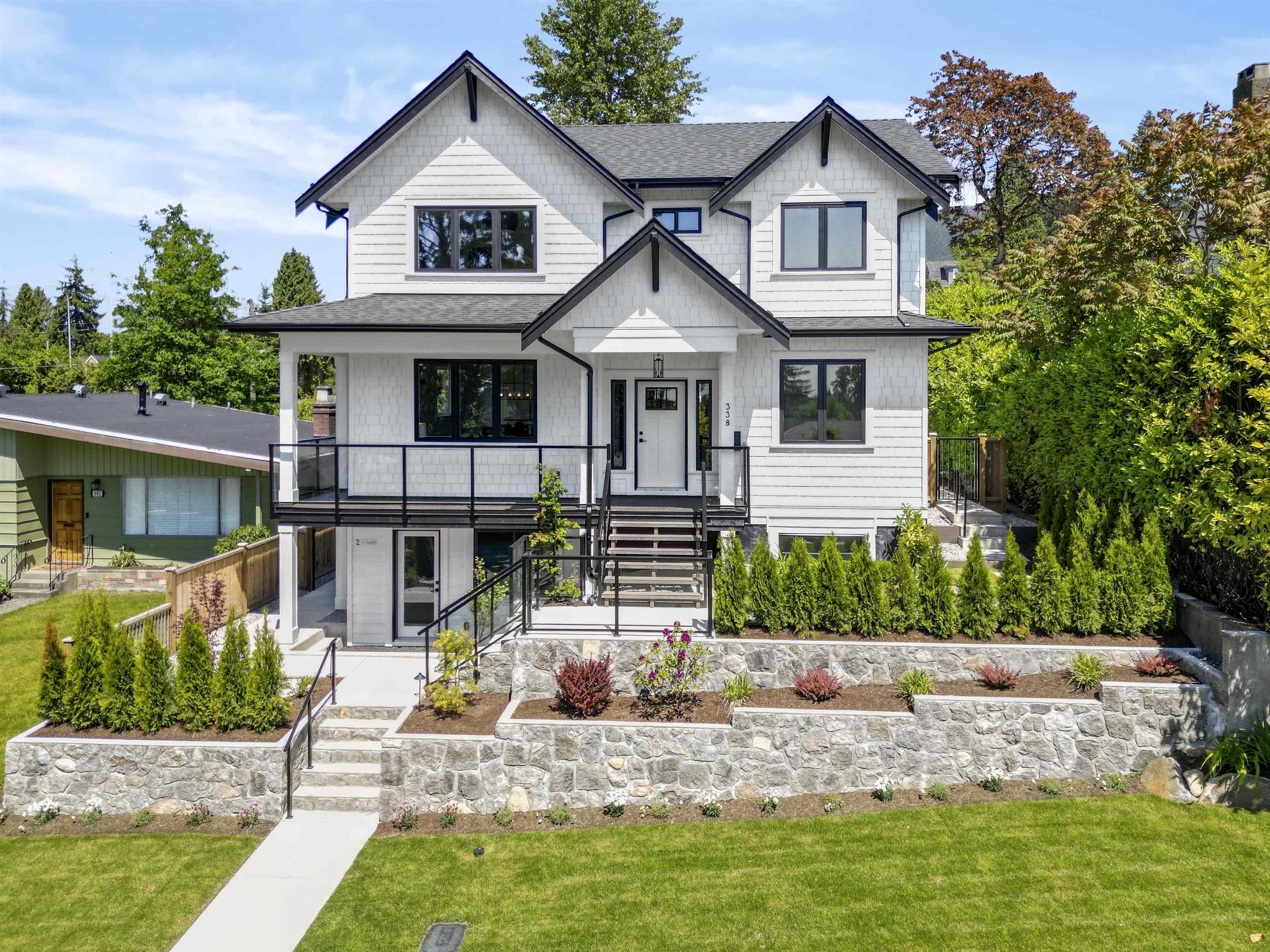
338 West 24th Street
For Sale
46 Days
$3,348,000
6 beds
6 baths
4,268 Sqft
338 West 24th Street
For Sale
46 Days
$3,348,000
6 beds
6 baths
4,268 Sqft
Highlights
Description
- Home value ($/Sqft)$784/Sqft
- Time on Houseful
- Property typeResidential
- Neighbourhood
- CommunityShopping Nearby
- Median school Score
- Year built2025
- Mortgage payment
Presenting a stunning brand new residence by Noort Homes—experience the perfect blend of elegance and functionality. This thoughtfully designed 4,268 sq.ft. home features 6 bedrooms and 6 bathrooms, including a self contained legal 2-bedroom suite ideal for multi-generational living or rental income. The open-concept main floor seamlessly connects to covered patios and decks, perfect for entertaining or relaxing outdoors. Upstairs, you'll find 4 generously sized bedrooms, including a luxurious primary suite. Enjoy south-westerly views from the upper level. 3 car garage with lane access, storage and close proximity to shopping, Carson Graham High School (IB Program), parks and recreation. Open House Sat Oct. 18th 2-4
MLS®#R3043820 updated 3 days ago.
Houseful checked MLS® for data 3 days ago.
Home overview
Amenities / Utilities
- Heat source Forced air, heat pump, natural gas
- Sewer/ septic Sanitary sewer
Exterior
- Construction materials
- Foundation
- Roof
- # parking spaces 5
- Parking desc
Interior
- # full baths 5
- # half baths 1
- # total bathrooms 6.0
- # of above grade bedrooms
- Appliances Washer/dryer, dishwasher, refrigerator, stove
Location
- Community Shopping nearby
- Area Bc
- View Yes
- Water source Public
- Zoning description Rs-1
- Directions E3b4df8bc5898e014f22368fe3faea5b
Lot/ Land Details
- Lot dimensions 5645.0
Overview
- Lot size (acres) 0.13
- Basement information Finished, exterior entry
- Building size 4268.0
- Mls® # R3043820
- Property sub type Single family residence
- Status Active
- Tax year 2024
Rooms Information
metric
- Walk-in closet 1.397m X 1.549m
Level: Above - Bedroom 3.2m X 3.226m
Level: Above - Bedroom 3.912m X 3.937m
Level: Above - Primary bedroom 4.191m X 4.674m
Level: Above - Walk-in closet 2.54m X 3.073m
Level: Above - Bedroom 3.023m X 3.632m
Level: Above - Recreation room 7.391m X 9.703m
Level: Basement - Bedroom 3.073m X 3.886m
Level: Basement - Living room 2.591m X 5.207m
Level: Basement - Kitchen 1.956m X 4.445m
Level: Basement - Bedroom 3.581m X 3.912m
Level: Basement - Dining room 3.048m X 4.242m
Level: Main - Kitchen 2.946m X 5.69m
Level: Main - Living room 4.242m X 4.343m
Level: Main - Family room 5.207m X 7.214m
Level: Main - Office 3.023m X 3.175m
Level: Main - Laundry 2.489m X 2.565m
Level: Main - Foyer 2.337m X 2.616m
Level: Main
SOA_HOUSEKEEPING_ATTRS
- Listing type identifier Idx

Lock your rate with RBC pre-approval
Mortgage rate is for illustrative purposes only. Please check RBC.com/mortgages for the current mortgage rates
$-8,928
/ Month25 Years fixed, 20% down payment, % interest
$
$
$
%
$
%

Schedule a viewing
No obligation or purchase necessary, cancel at any time
Nearby Homes
Real estate & homes for sale nearby

