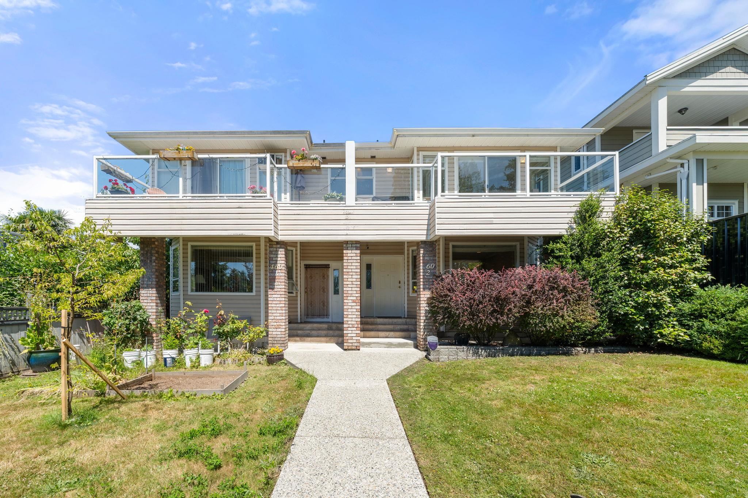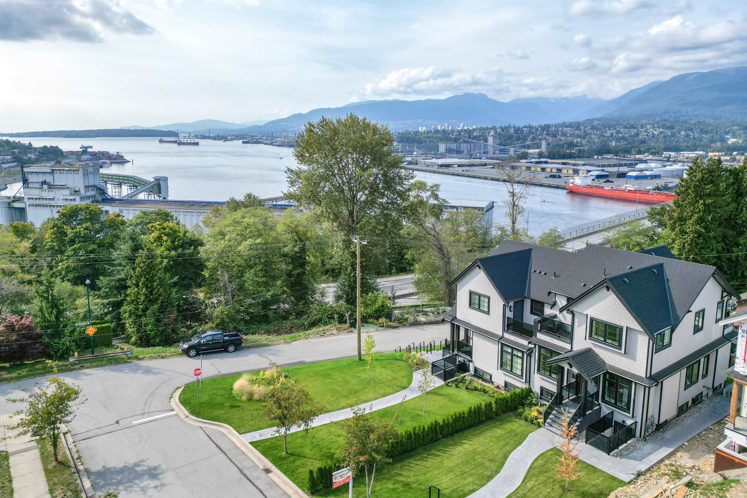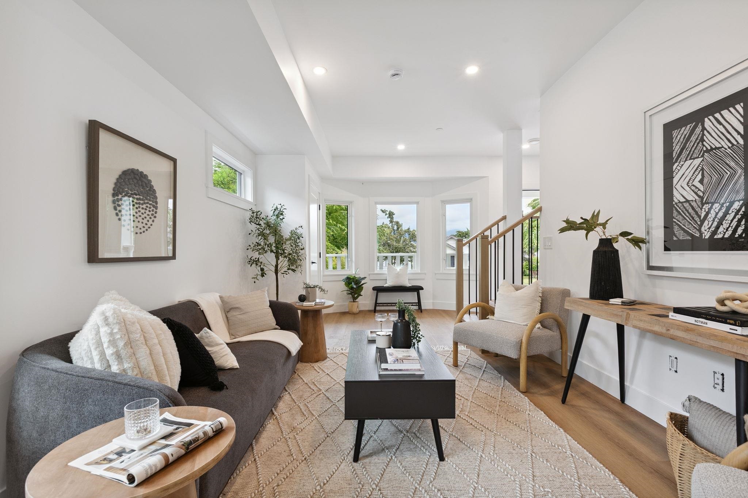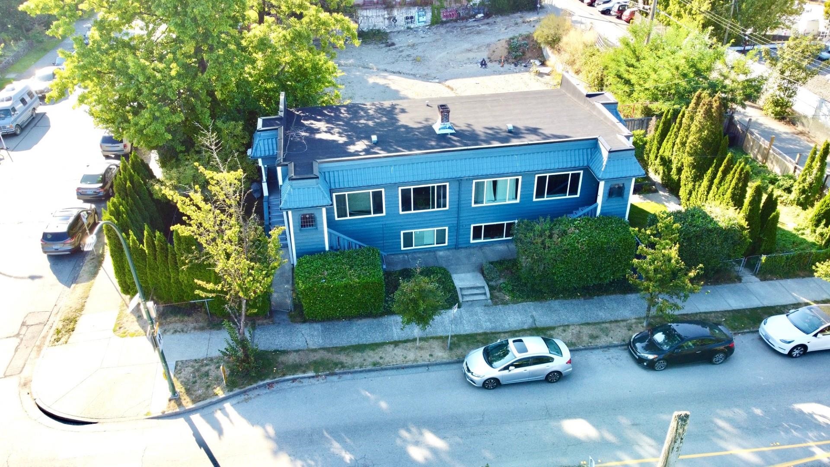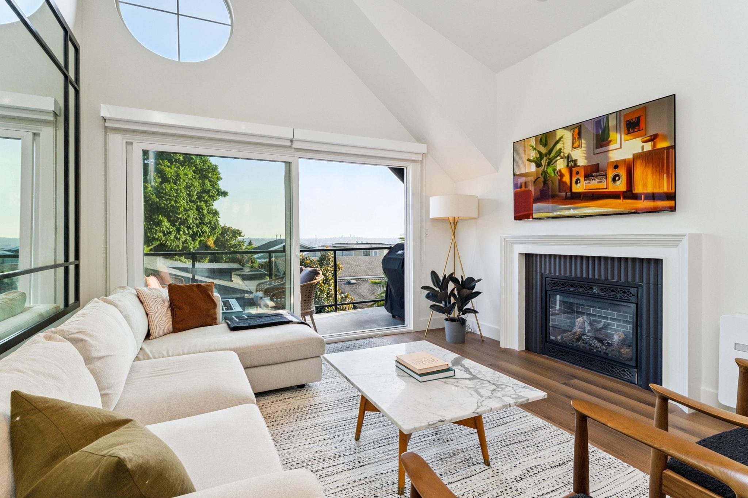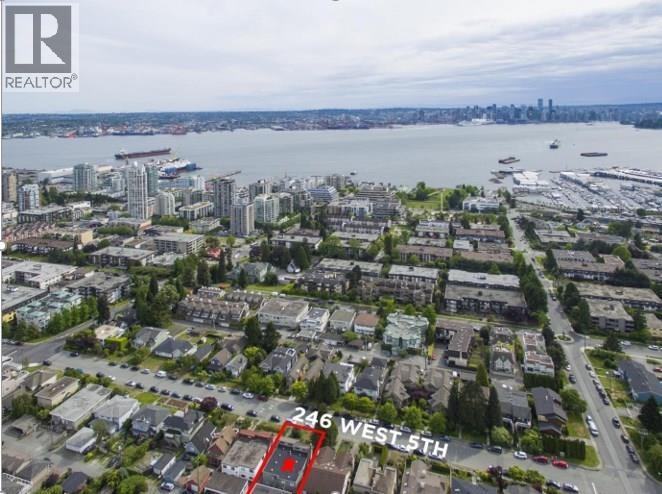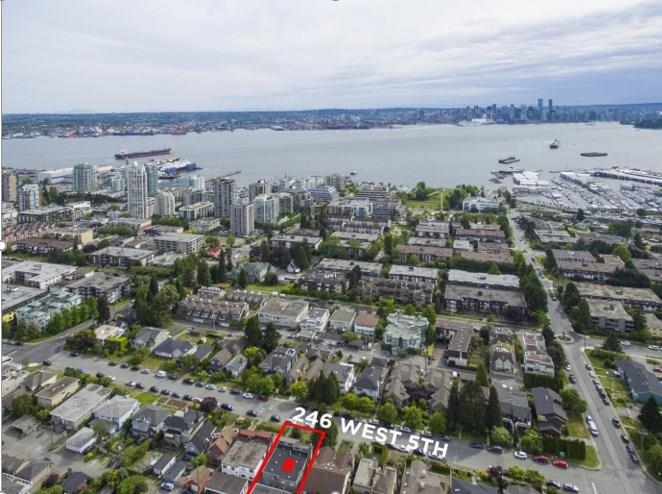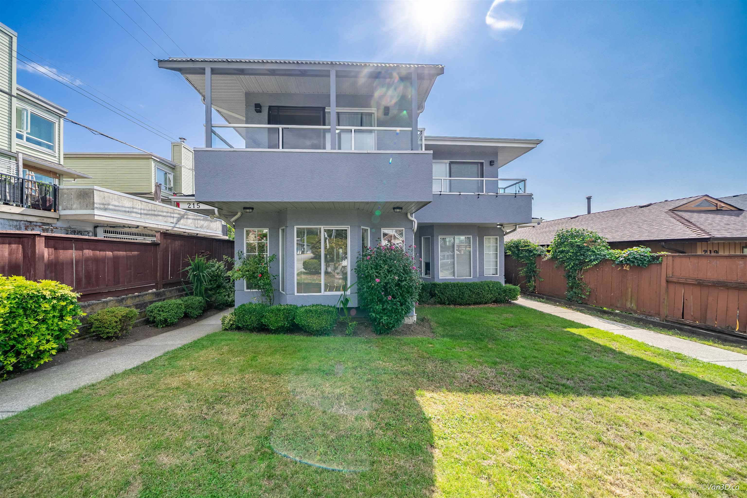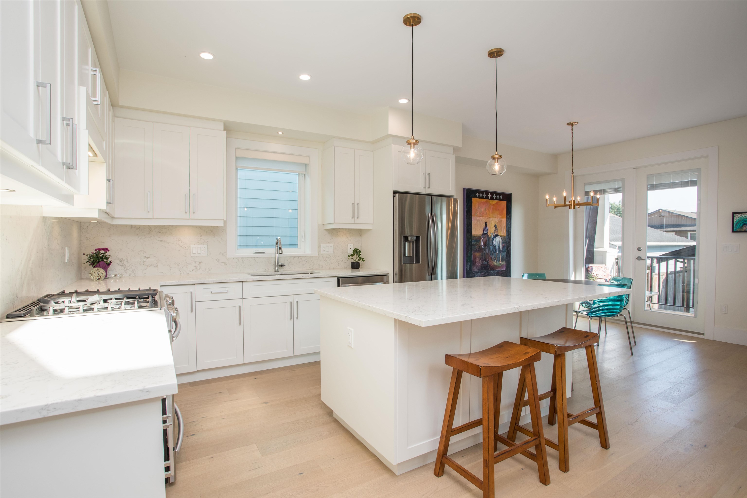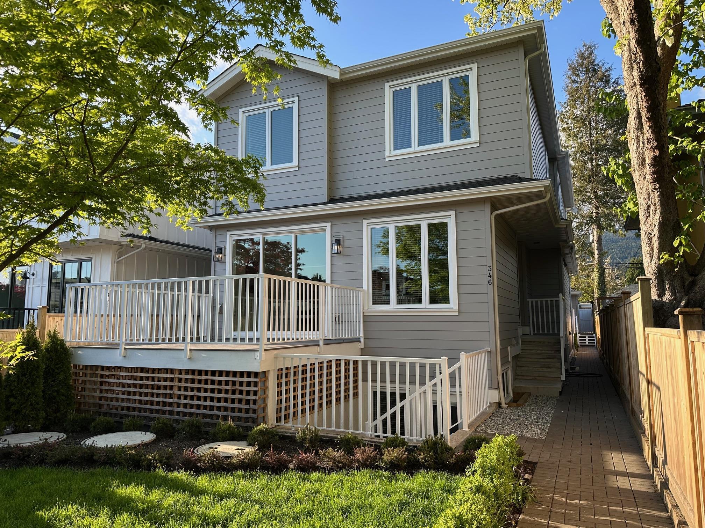- Houseful
- BC
- North Vancouver
- Central Lonsdale
- 340 East 12th Street
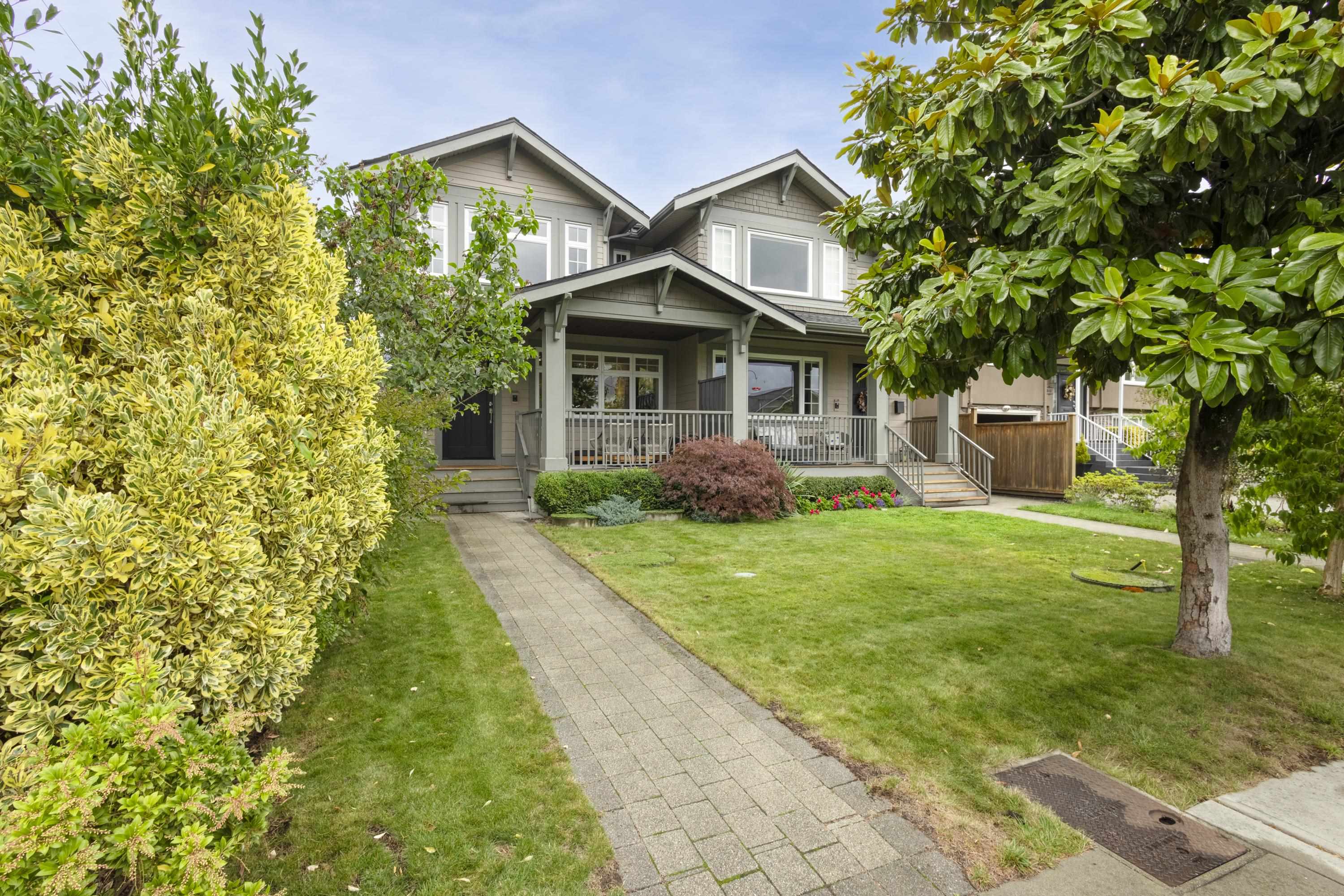
340 East 12th Street
340 East 12th Street
Highlights
Description
- Home value ($/Sqft)$849/Sqft
- Time on Houseful
- Property typeResidential
- Neighbourhood
- CommunityShopping Nearby
- Median school Score
- Year built2018
- Mortgage payment
Dreamy Half Duplex in Central Lonsdale built by Bolder Homes in 2018. This 2800 sq ft + built green home has a sleek modern vibe with all the bells and whistles. Traditional plan w/ 3 beds up, all with walk-in-closets (w/ cali closets) & the primary features vaulted ceilings & a spa-like ensuite. Stunning kitchen w/ a large island anchors a well flowing main area with an oversized living + dining room space - great for entertaining. Downstairs is suited + a guest bedroom for main house. A/C, Hot water on demand, HRV w/ heat pump, central vac, security system and custom blinds throughout. Outside has a fully fenced yard, in ground irrigation for both front + back yard and a detached garage w/ parking pad in the back. Quiet street and curb appeal - add them to the list. This one has it all!
Home overview
- Heat source Baseboard, forced air, heat pump
- Sewer/ septic Sanitary sewer, storm sewer
- Construction materials
- Foundation
- Roof
- # parking spaces 2
- Parking desc
- # full baths 3
- # half baths 1
- # total bathrooms 4.0
- # of above grade bedrooms
- Appliances Washer/dryer, dishwasher, refrigerator, stove
- Community Shopping nearby
- Area Bc
- Water source Public
- Zoning description Mf
- Directions D1a4bde0bcfd1beea33519348b74c3fc
- Basement information None
- Building size 2821.0
- Mls® # R3054678
- Property sub type Duplex
- Status Active
- Tax year 2024
- Bedroom 3.302m X 3.302m
- Utility 1.778m X 2.108m
- Living room 5.156m X 3.48m
- Bedroom 3.2m X 2.591m
- Foyer 2.743m X 2.083m
- Kitchen 2.642m X 3.378m
- Walk-in closet 1.651m X 1.346m
Level: Above - Bedroom 2.794m X 2.794m
Level: Above - Primary bedroom 5.105m X 3.886m
Level: Above - Walk-in closet 1.651m X 1.346m
Level: Above - Walk-in closet 2.845m X 1.575m
Level: Above - Laundry 1.702m X 0.94m
Level: Above - Bedroom 3.531m X 2.819m
Level: Above - Foyer 1.702m X 1.473m
Level: Main - Kitchen 4.318m X 4.064m
Level: Main - Dining room 2.997m X 4.064m
Level: Main - Family room 4.674m X 5.69m
Level: Main - Living room 3.378m X 4.14m
Level: Main
- Listing type identifier Idx

$-6,387
/ Month

