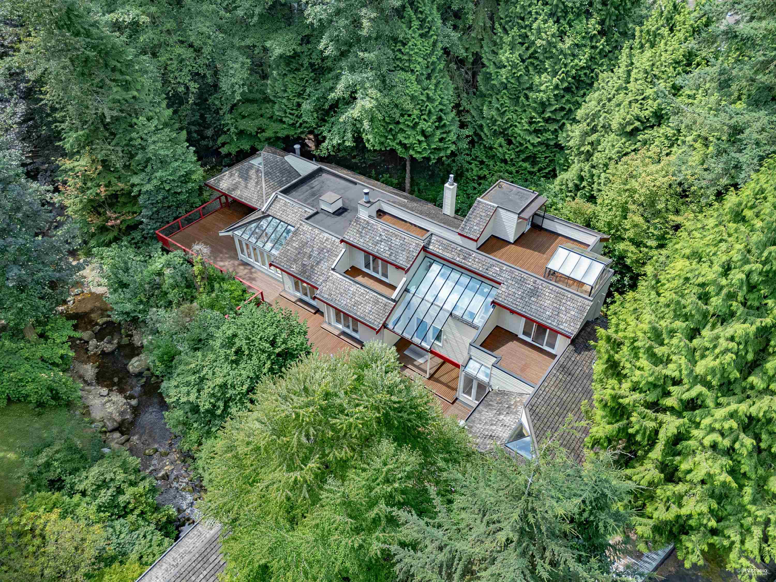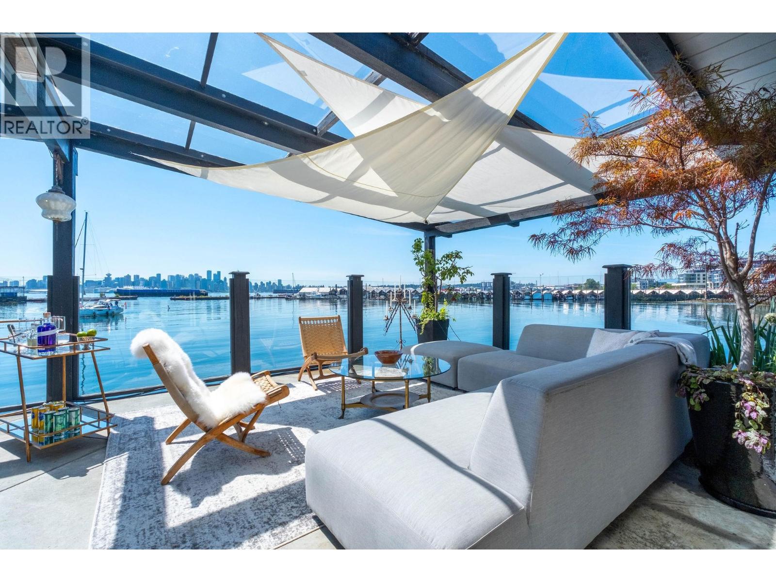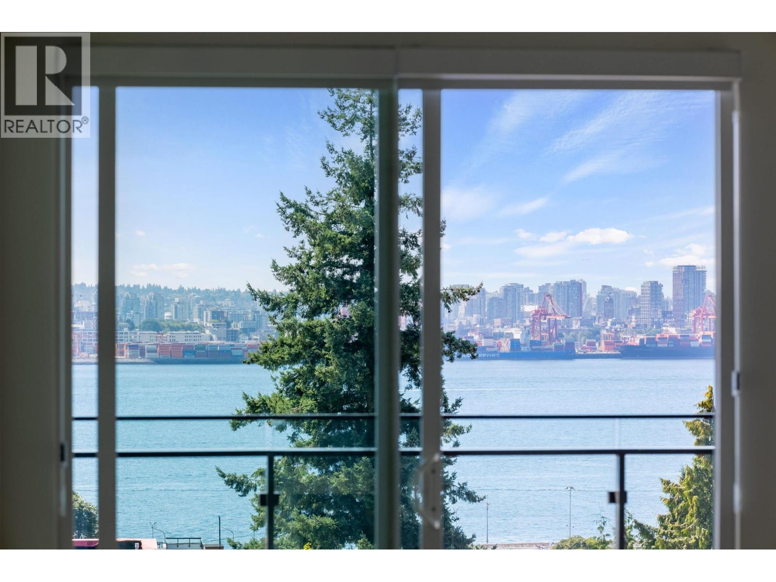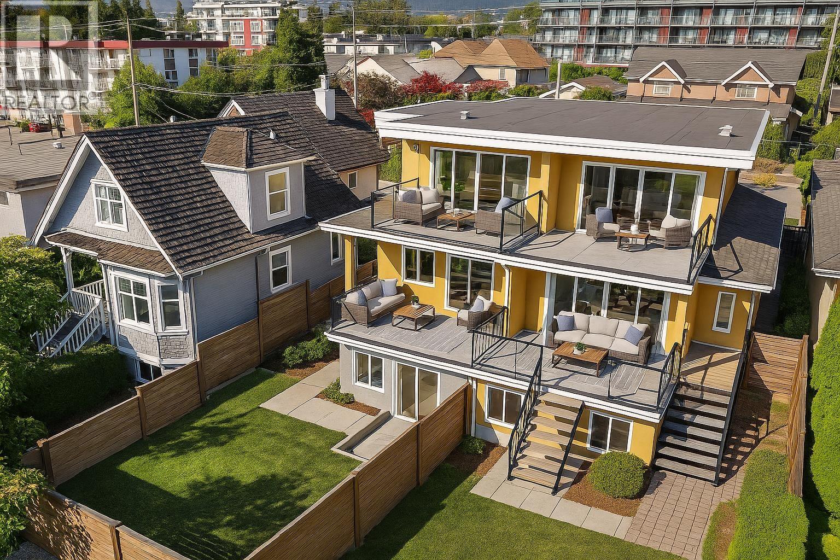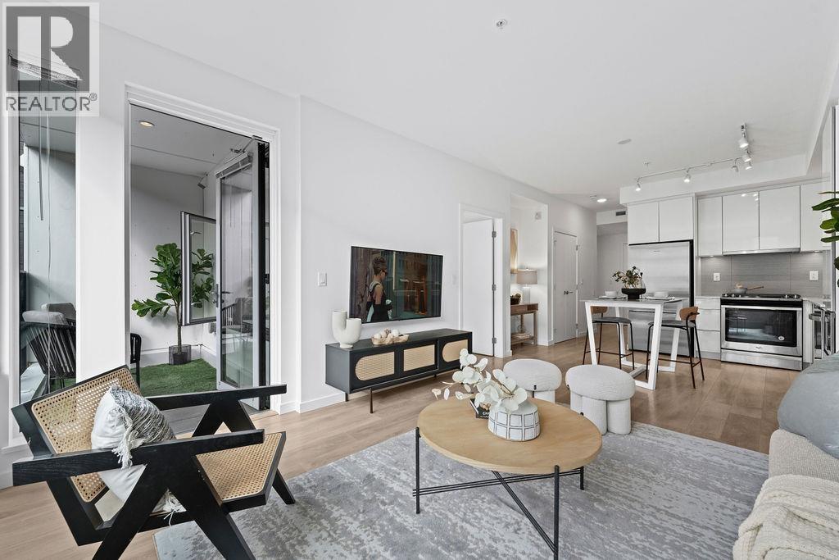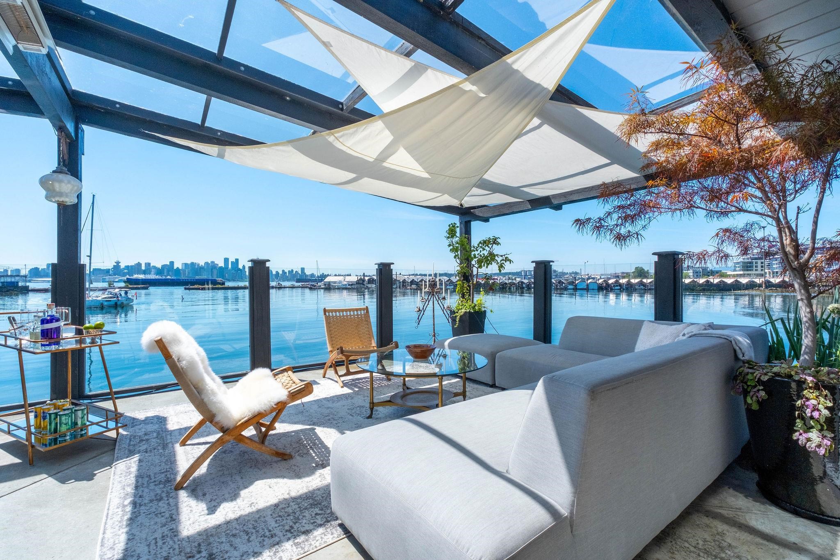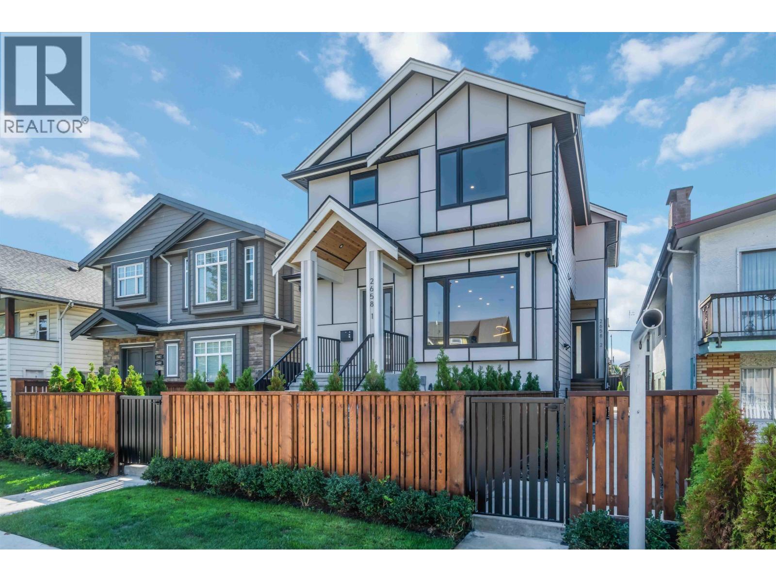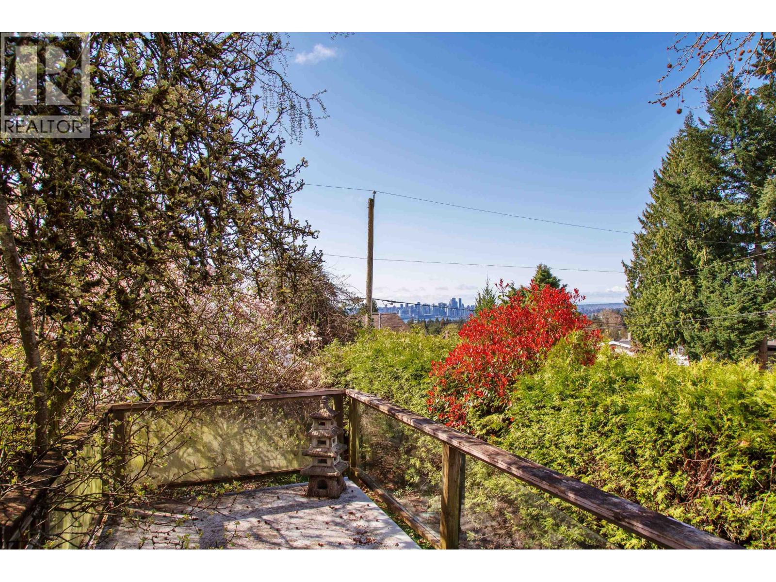Select your Favourite features
- Houseful
- BC
- North Vancouver
- Central Lonsdale
- 340 East Keith Road
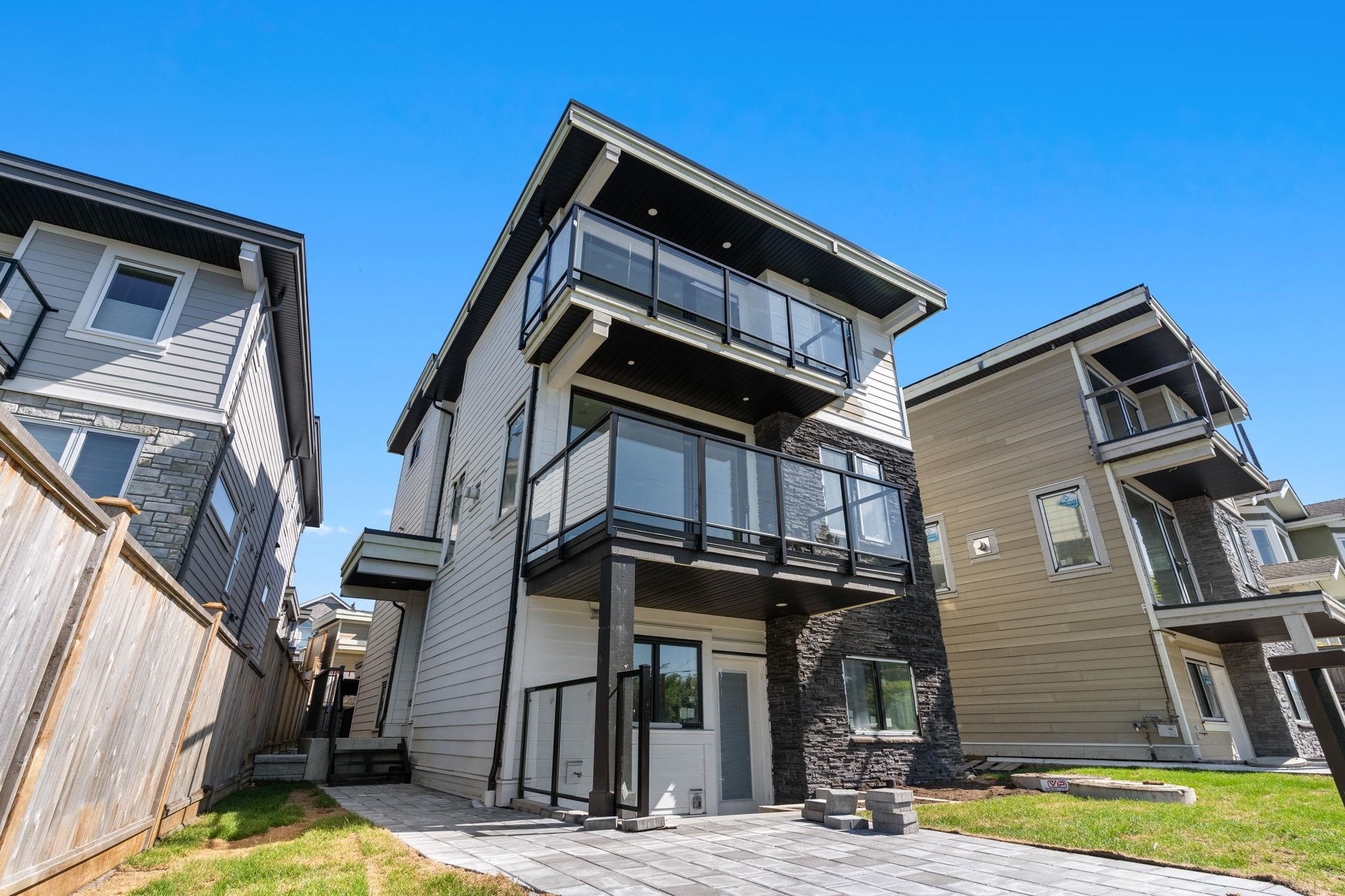
340 East Keith Road
For Sale
New 3 hours
$2,899,900
4 beds
5 baths
3,503 Sqft
340 East Keith Road
For Sale
New 3 hours
$2,899,900
4 beds
5 baths
3,503 Sqft
Highlights
Description
- Home value ($/Sqft)$828/Sqft
- Time on Houseful
- Property typeResidential
- Neighbourhood
- CommunityShopping Nearby
- Median school Score
- Year built2025
- Mortgage payment
Panoramic Views; this brand-new customised home offers unprecedented City, Ocean & Mountain views. This expansive 4 bedroom, 5 bathroom property features over 3500+ sq ft of extravagant living space over 3 levels. With open-concept floor plans and over 400 sqft of exterior deck space, you will be fully immersed in the panoramic views of Downtown Vancouver and the North Shore Mountains, all from the comfort of your own home. Fully equipped with the control 4 system, in-floor radiant heating, eclipse doors, and A/C throughout. The lower level offers a stunning media room with a wet bar to accommodate all of your entertainment needs. Above ground 1 bedroom bsmt suite with plenty of natural light. Prime Central Lonsdale location, a short walk to the Shipyard District
MLS®#R3060691 updated 6 hours ago.
Houseful checked MLS® for data 6 hours ago.
Home overview
Amenities / Utilities
- Heat source Radiant
- Sewer/ septic Public sewer, sanitary sewer, storm sewer
Exterior
- Construction materials
- Foundation
- Roof
- # parking spaces 2
- Parking desc
Interior
- # full baths 4
- # half baths 1
- # total bathrooms 5.0
- # of above grade bedrooms
- Appliances Washer/dryer, dishwasher, refrigerator, stove
Location
- Community Shopping nearby
- Area Bc
- View Yes
- Water source Public, other
- Zoning description Rs2
Lot/ Land Details
- Lot dimensions 4788.0
Overview
- Lot size (acres) 0.11
- Basement information Full, finished, exterior entry
- Building size 3503.0
- Mls® # R3060691
- Property sub type Single family residence
- Status Active
- Virtual tour
- Tax year 2024
Rooms Information
metric
- Bedroom 3.658m X 2.819m
- Kitchen 4.877m X 2.438m
- Living room 4.547m X 3.505m
- Recreation room 6.553m X 4.597m
- Flex room 1.803m X 2.286m
- Bedroom 3.023m X 4.369m
Level: Above - Walk-in closet 3.277m X 1.854m
Level: Above - Bedroom 3.962m X 3.15m
Level: Above - Primary bedroom 4.597m X 3.505m
Level: Above - Laundry 2.108m X 1.854m
Level: Above - Family room 4.648m X 4.47m
Level: Main - Kitchen 2.87m X 4.496m
Level: Main - Living room 4.623m X 4.572m
Level: Main - Eating area 3.683m X 3.353m
Level: Main - Foyer 1.245m X 2.413m
Level: Main - Dining room 3.886m X 2.616m
Level: Main
SOA_HOUSEKEEPING_ATTRS
- Listing type identifier Idx

Lock your rate with RBC pre-approval
Mortgage rate is for illustrative purposes only. Please check RBC.com/mortgages for the current mortgage rates
$-7,733
/ Month25 Years fixed, 20% down payment, % interest
$
$
$
%
$
%

Schedule a viewing
No obligation or purchase necessary, cancel at any time
Nearby Homes
Real estate & homes for sale nearby

