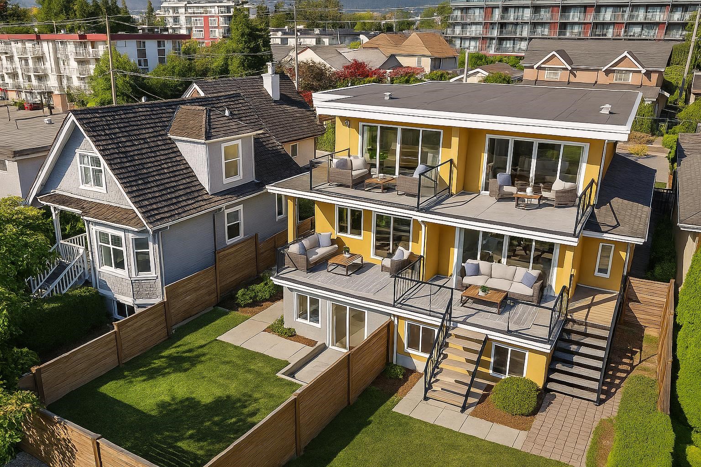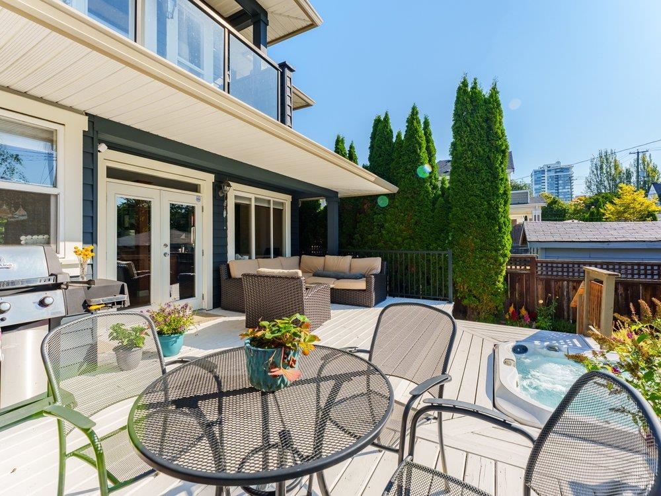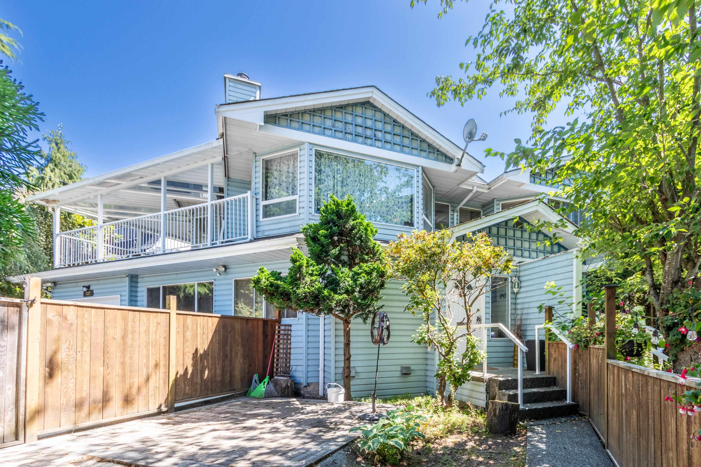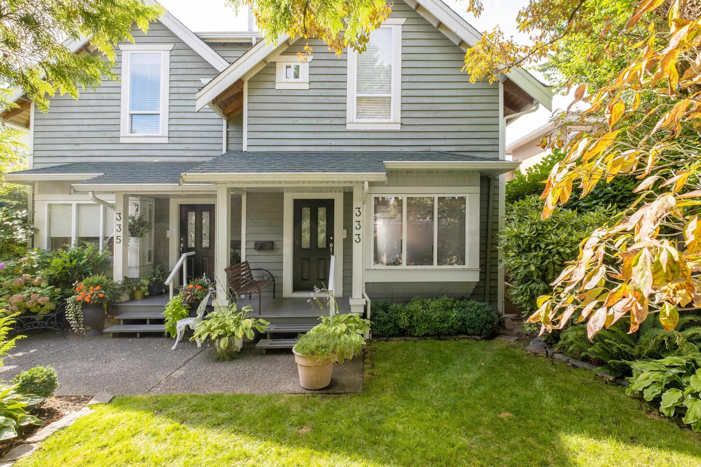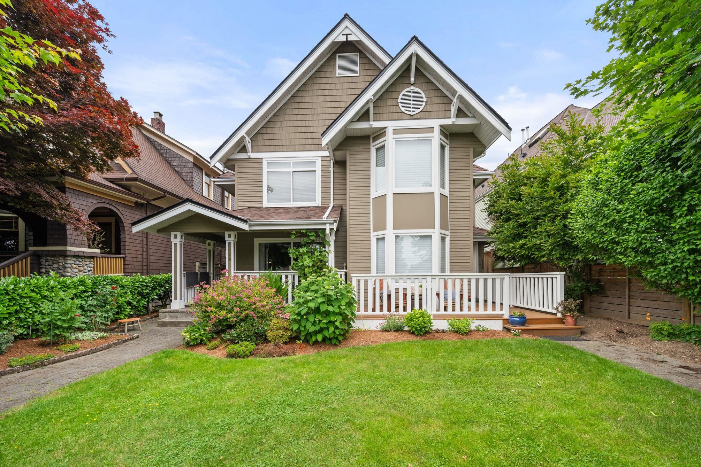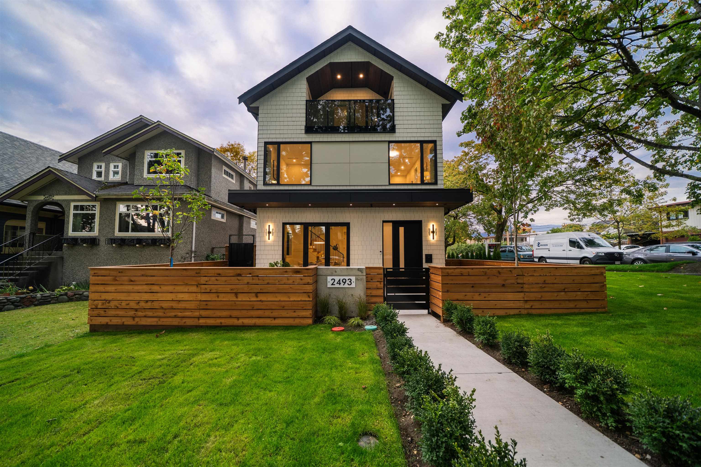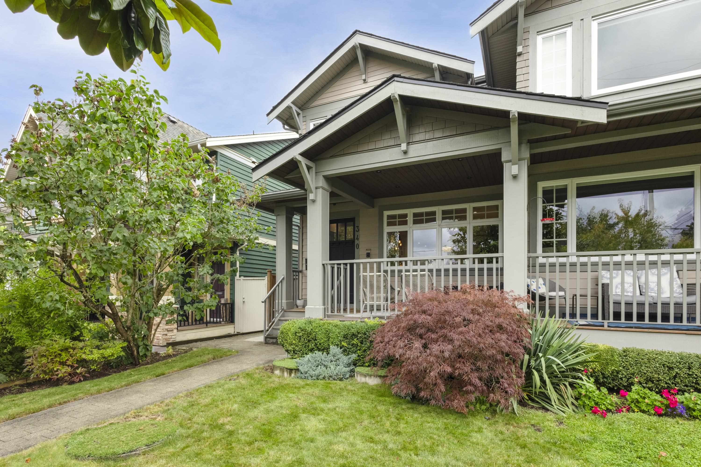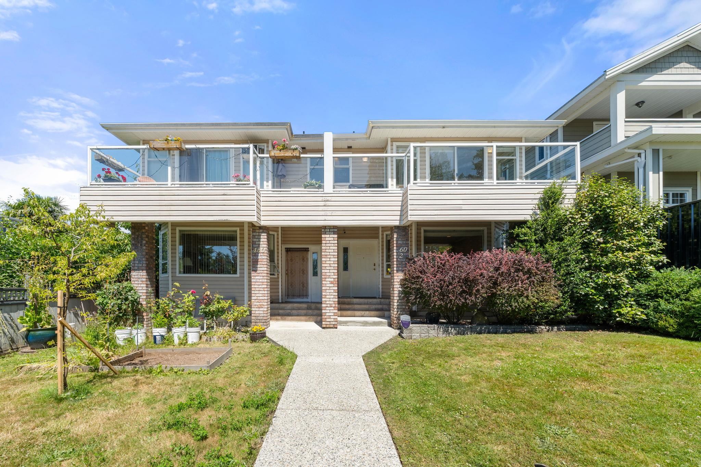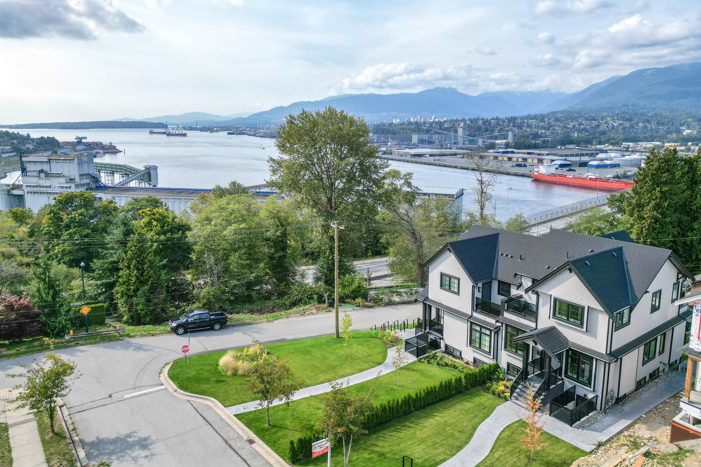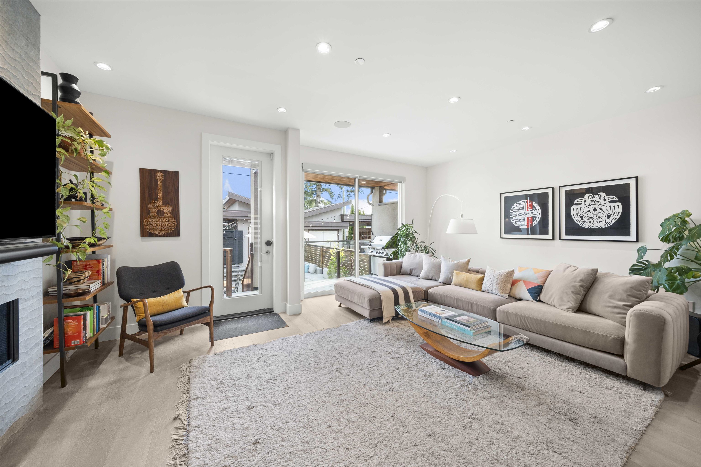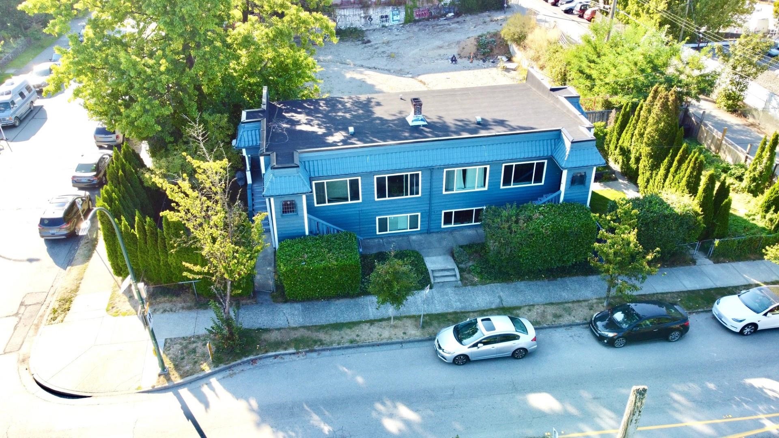- Houseful
- BC
- North Vancouver
- Central Lonsdale
- 341 13th Street East
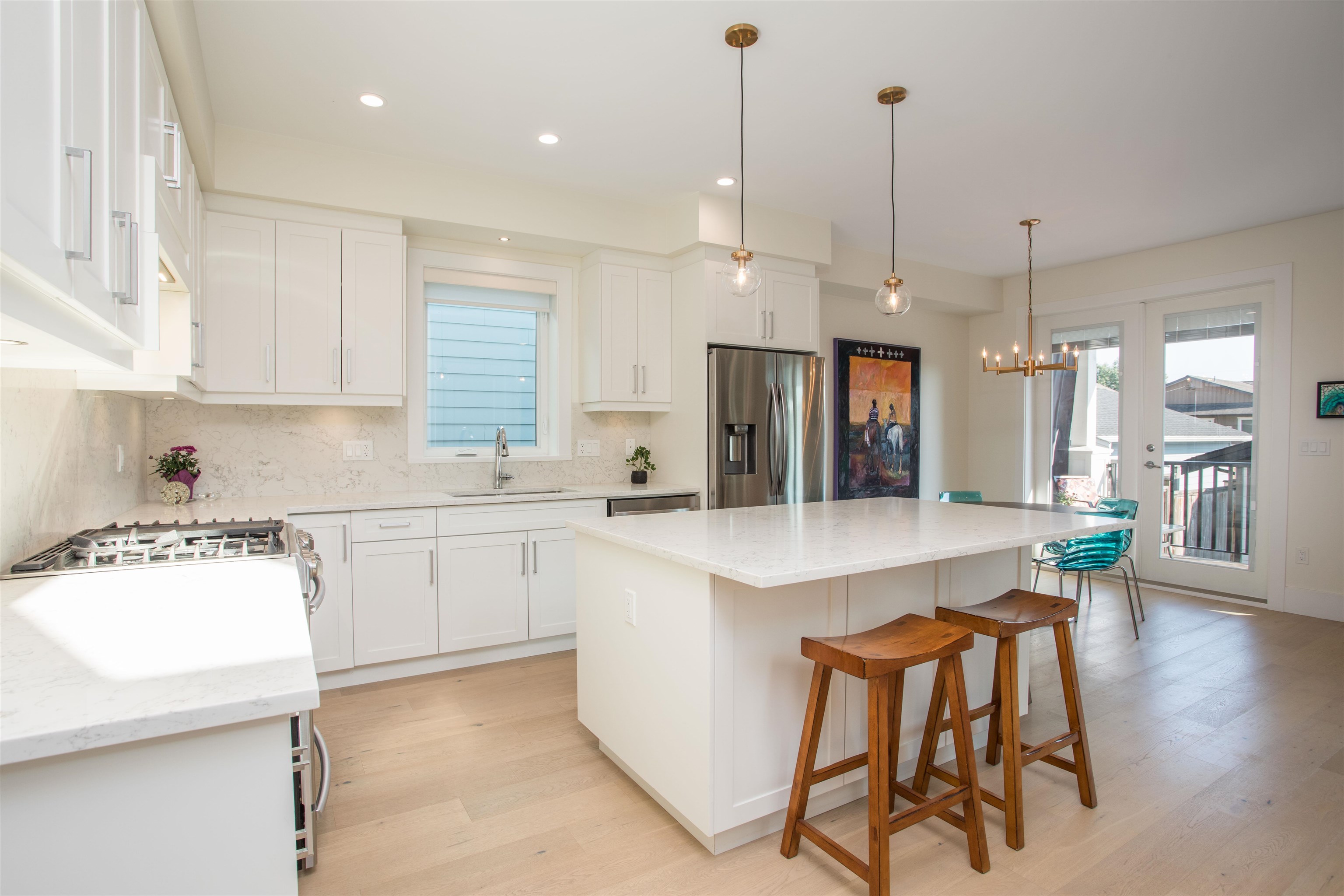
341 13th Street East
341 13th Street East
Highlights
Description
- Home value ($/Sqft)$1,276/Sqft
- Time on Houseful
- Property typeResidential
- Neighbourhood
- Median school Score
- Year built2020
- Mortgage payment
Nestled between the urban conveniences of Central Lonsdale and the serenity of Ray Perrault Park and Grand Boulevard, this custom-built half duplex offers the best of both worlds. Spanning two levels, it features soaring ceilings, hardwood floors, A/C, a cozy fireplace, and an expansive crawl space. The bright kitchen with large island, stone counters, and high-end appliances flows seamlessly into the sunlit dining and living areas. Upstairs, the private primary suite includes a partial skyline view, while two additional bedrooms complete the traditional family layout. Enjoy outdoor living on the south-facing deck or in the fully fenced yard. With lane access to a detached garage and a prime walkable location, this is the perfect family home—without strata fees or restrictions!
Home overview
- Heat source Forced air, heat pump
- Sewer/ septic Sanitary sewer, storm sewer
- Construction materials
- Foundation
- Roof
- Fencing Fenced
- # parking spaces 1
- Parking desc
- # full baths 2
- # half baths 1
- # total bathrooms 3.0
- # of above grade bedrooms
- Appliances Washer/dryer, dishwasher, refrigerator, stove, microwave
- Area Bc
- View Yes
- Water source Public
- Zoning description Mfd
- Basement information Crawl space
- Building size 1425.0
- Mls® # R3044620
- Property sub type Duplex
- Status Active
- Virtual tour
- Bedroom 2.896m X 3.124m
Level: Above - Primary bedroom 3.759m X 3.683m
Level: Above - Bedroom 3.175m X 0.051m
Level: Above - Foyer 2.972m X 1.6m
Level: Main - Storage 3.759m X 2.667m
Level: Main - Utility 1.549m X 2.718m
Level: Main - Dining room 2.718m X 3.048m
Level: Main - Kitchen 3.835m X 3.124m
Level: Main - Living room 3.759m X 3.683m
Level: Main
- Listing type identifier Idx

$-4,848
/ Month

