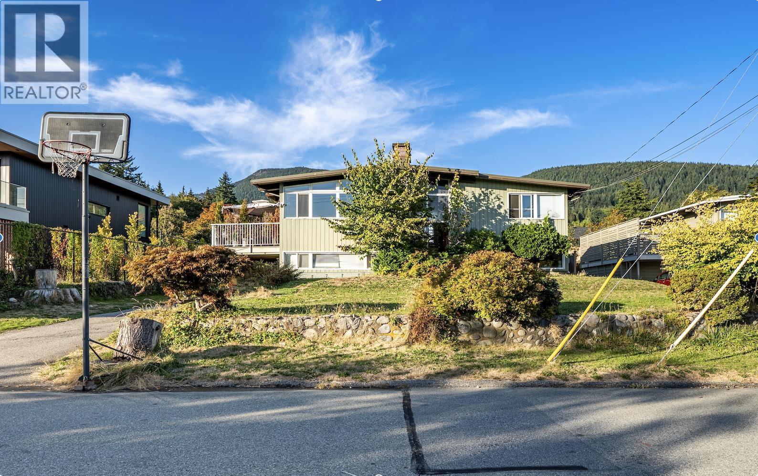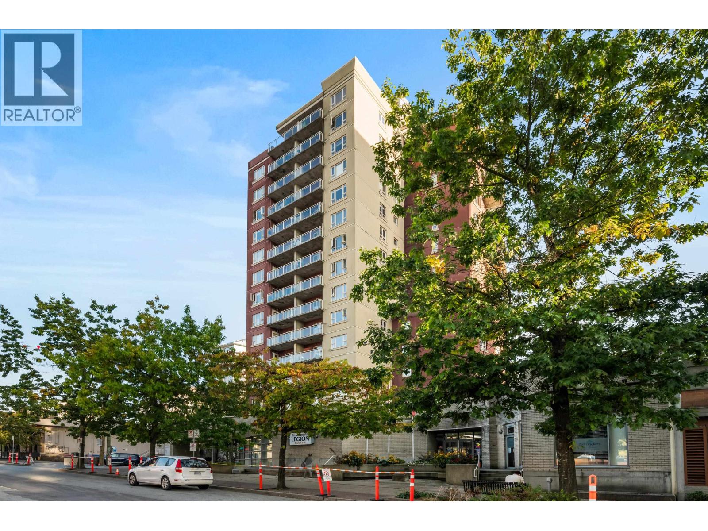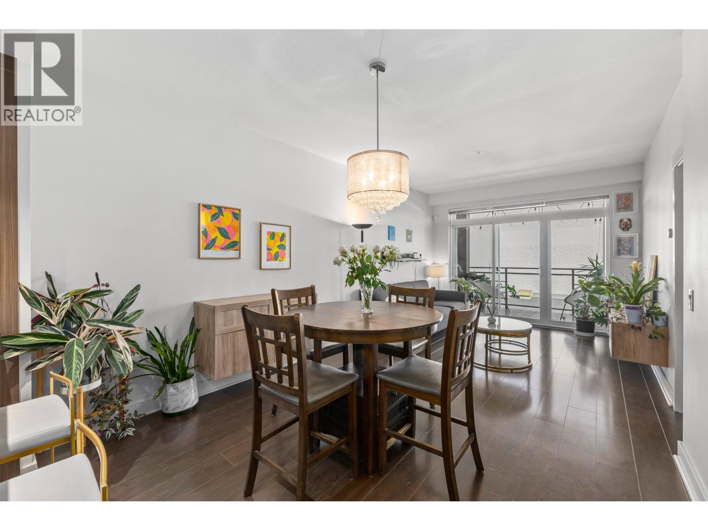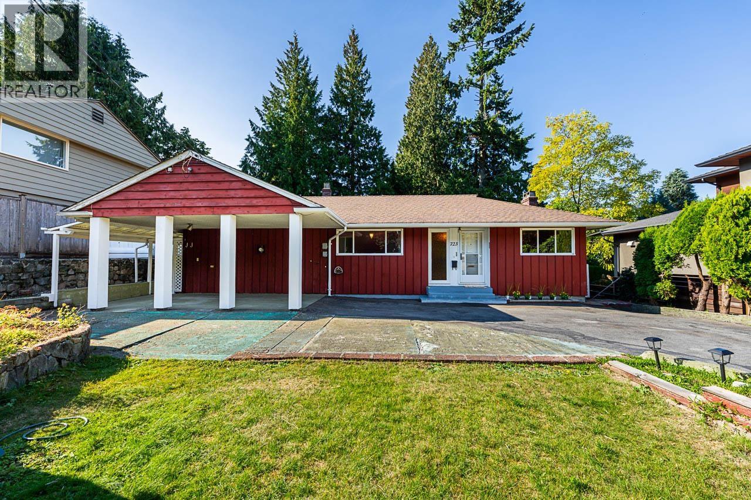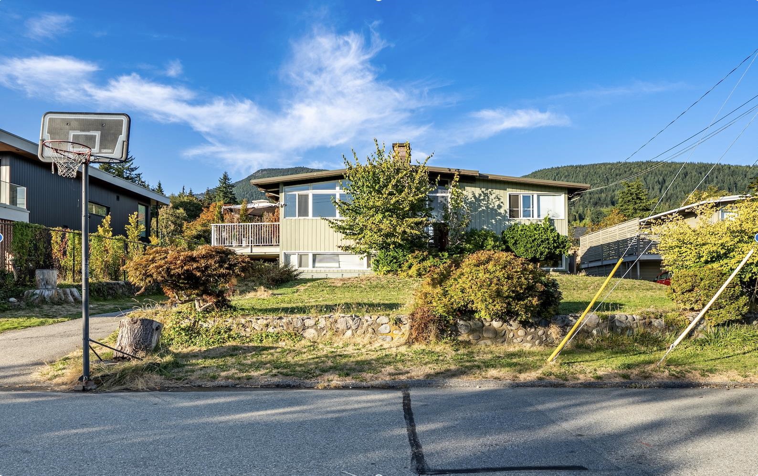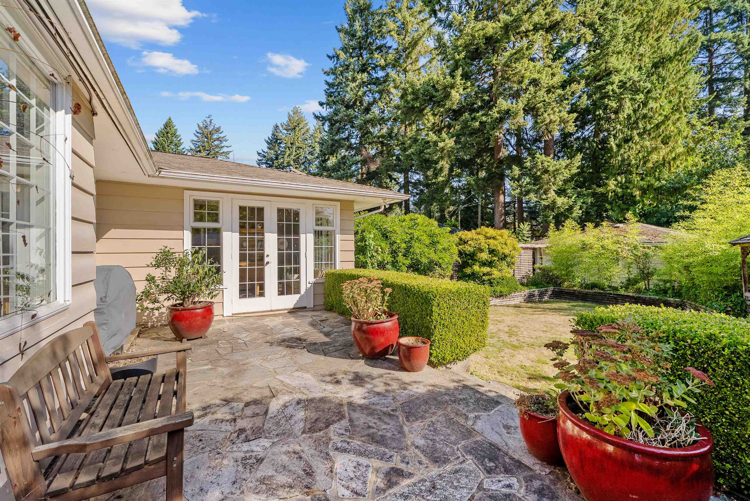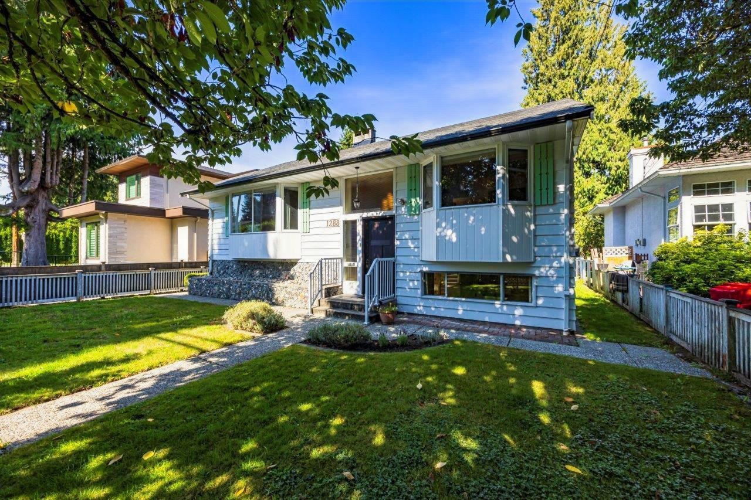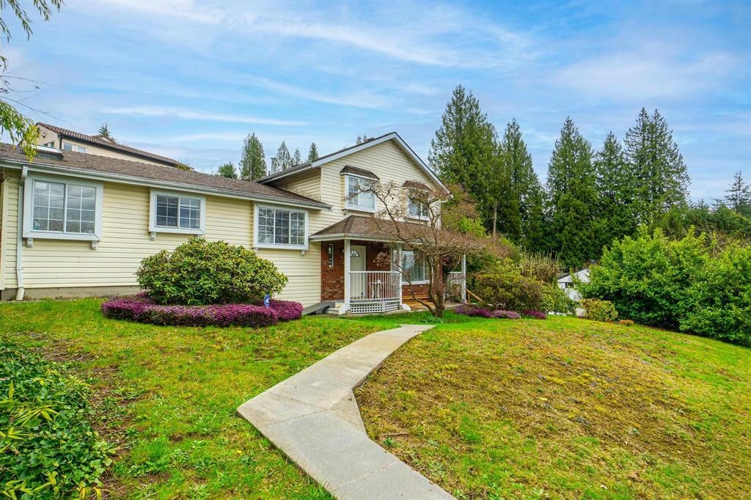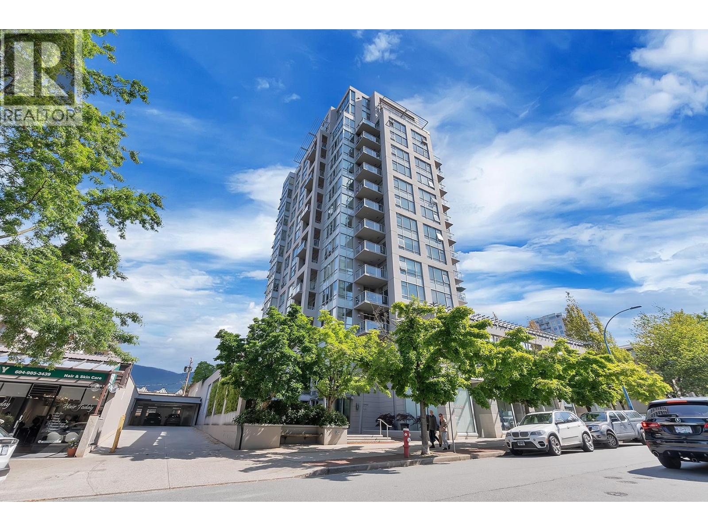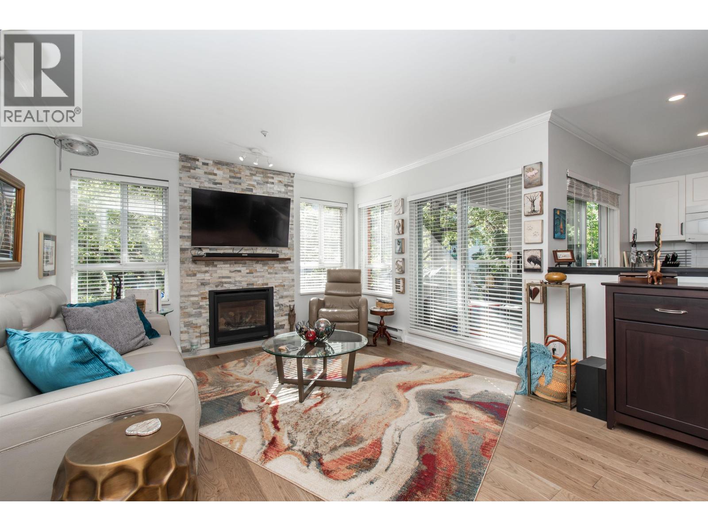- Houseful
- BC
- North Vancouver
- Mahon
- 341 22nd Street West
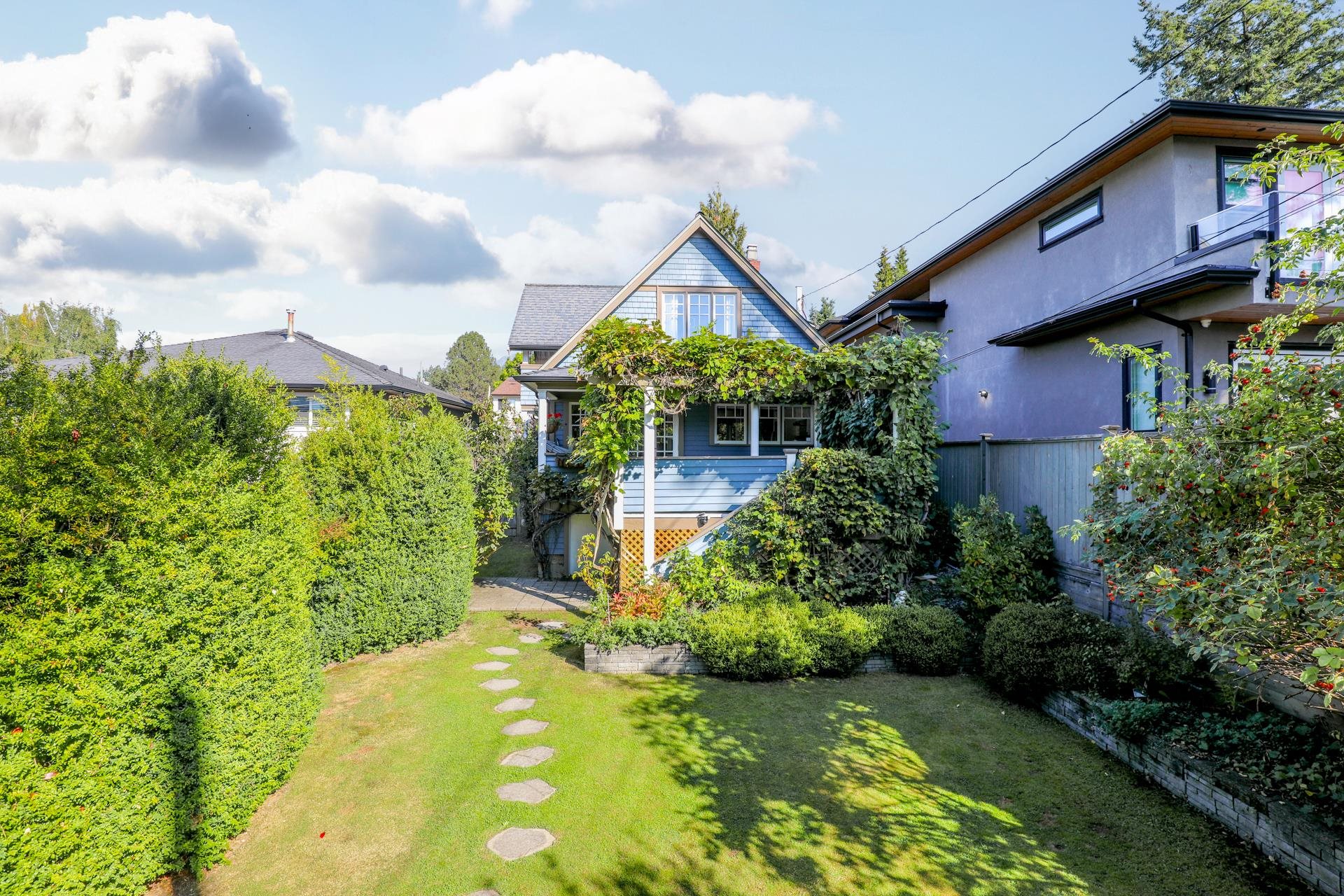
341 22nd Street West
341 22nd Street West
Highlights
Description
- Home value ($/Sqft)$727/Sqft
- Time on Houseful
- Property typeResidential
- Neighbourhood
- CommunityShopping Nearby
- Median school Score
- Year built1911
- Mortgage payment
Lovingly maintained heritage home in Central Lonsdale, blending historic charm with modern updates. Known as the Cant Residence, this Edwardian home was built in 1911 and expanded in 1914. Notable features include a wrap-around verandah, sleeping porch, and original fir floors with millwork and wainscoting. The grand foyer leads to an open-plan living/dining area with a wood-burning fireplace and stained-glass window. The modern kitchen boasts stainless steel appliances, a large island, and opens to a sunny deck. Upstairs offers 3 bedrooms, a 4-piece bath, and a balcony with mountain views. The fenced backyard includes a grassy area, tree fort, and EV-equipped parking. Steps from Carson Graham Secondary, parks, and close to all Lonsdale amenities.
Home overview
- Heat source Forced air
- Sewer/ septic Sanitary sewer, storm sewer
- Construction materials
- Foundation
- Roof
- # parking spaces 1
- Parking desc
- # full baths 2
- # total bathrooms 2.0
- # of above grade bedrooms
- Appliances Washer/dryer, dishwasher, refrigerator, stove
- Community Shopping nearby
- Area Bc
- View Yes
- Water source Public
- Zoning description Rs-1
- Lot dimensions 4455.0
- Lot size (acres) 0.1
- Basement information Full, partially finished
- Building size 2572.0
- Mls® # R3052375
- Property sub type Single family residence
- Status Active
- Virtual tour
- Tax year 2024
- Laundry 3.048m X 3.048m
- Den 2.362m X 3.048m
- Storage 2.921m X 3.175m
- Bedroom 3.099m X 3.454m
Level: Above - Bedroom 3.353m X 3.581m
Level: Above - Bedroom 2.997m X 3.404m
Level: Above - Living room 3.988m X 4.14m
Level: Main - Foyer 2.946m X 3.2m
Level: Main - Family room 2.997m X 4.14m
Level: Main - Kitchen 3.429m X 4.14m
Level: Main - Dining room 2.565m X 4.14m
Level: Main
- Listing type identifier Idx

$-4,984
/ Month

