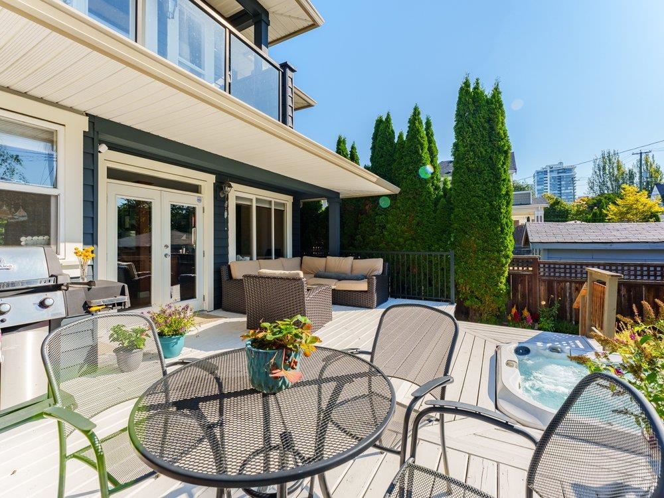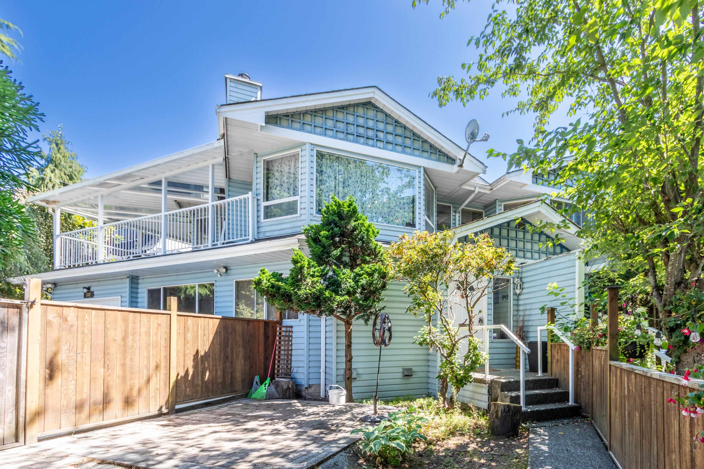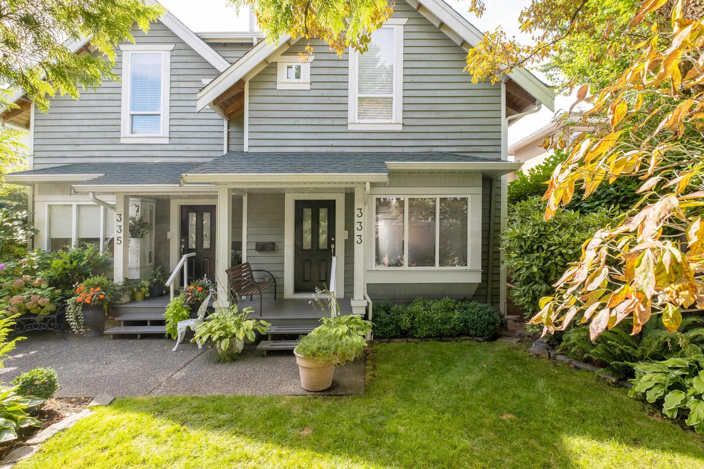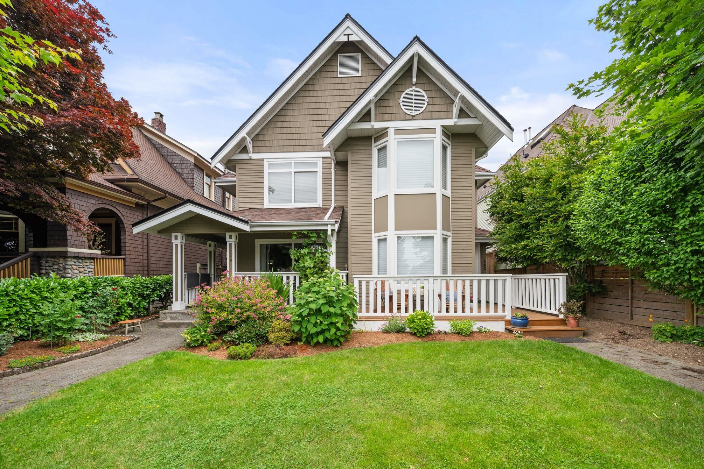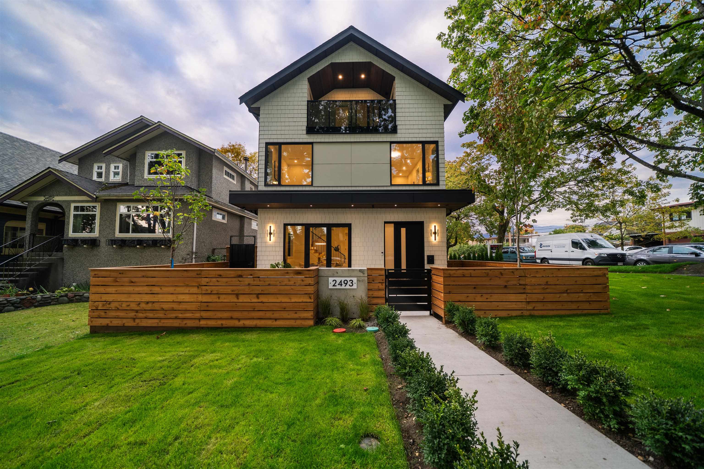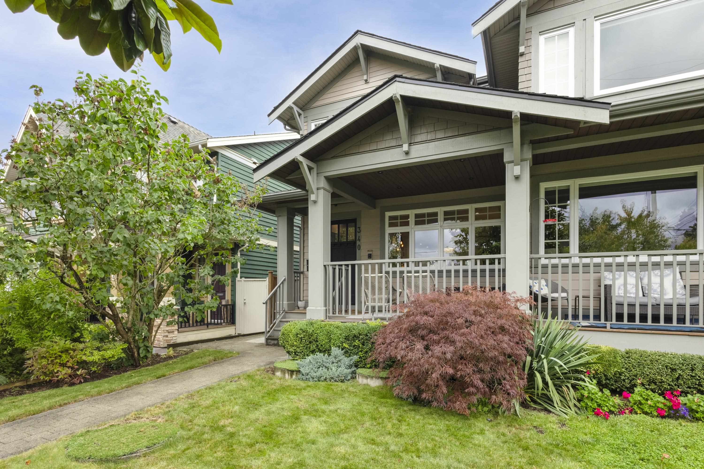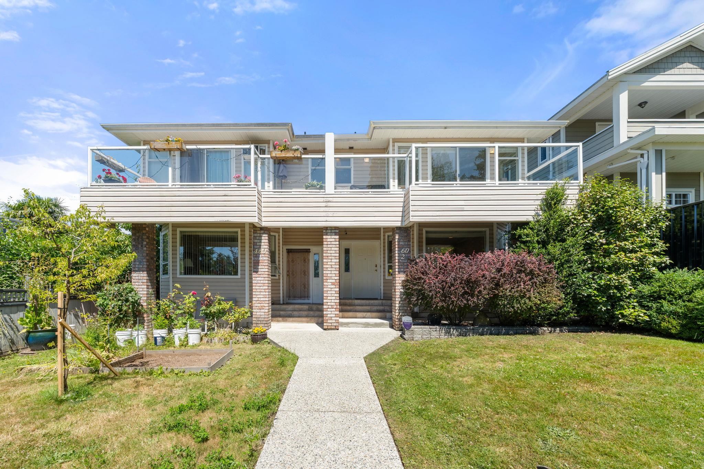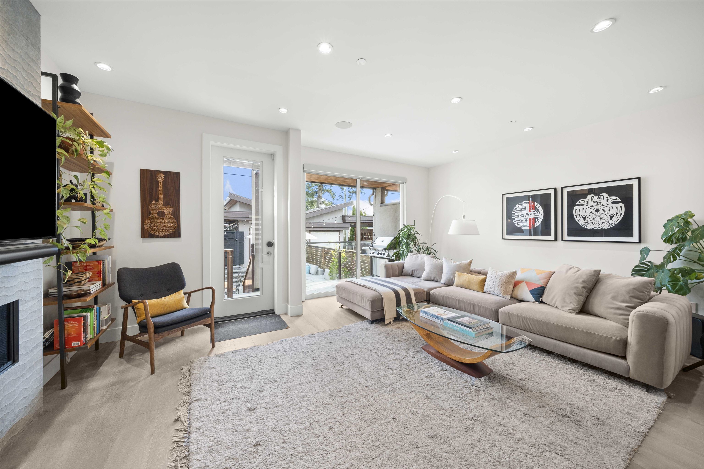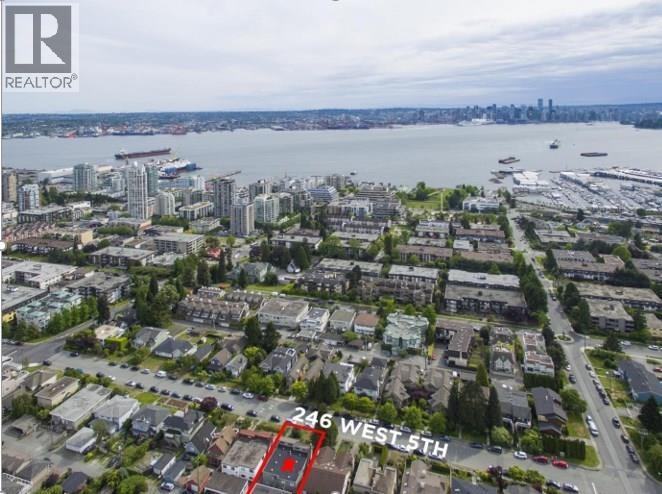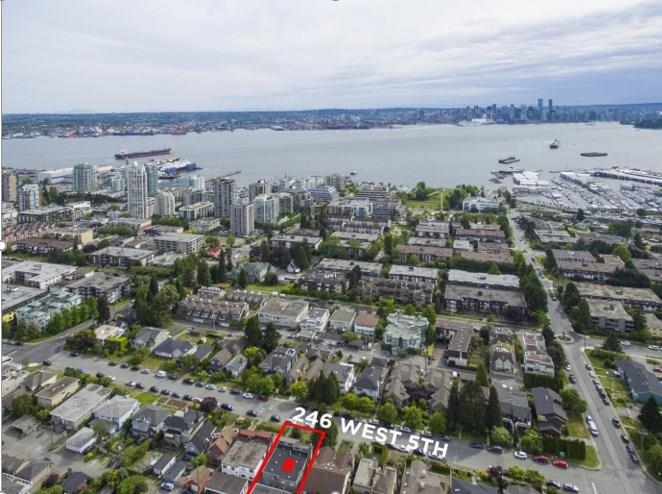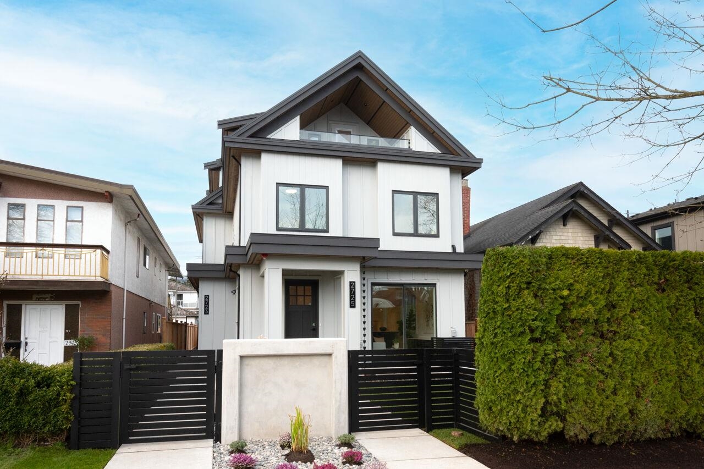- Houseful
- BC
- North Vancouver
- Grand Boulevard
- 344 17th Street East
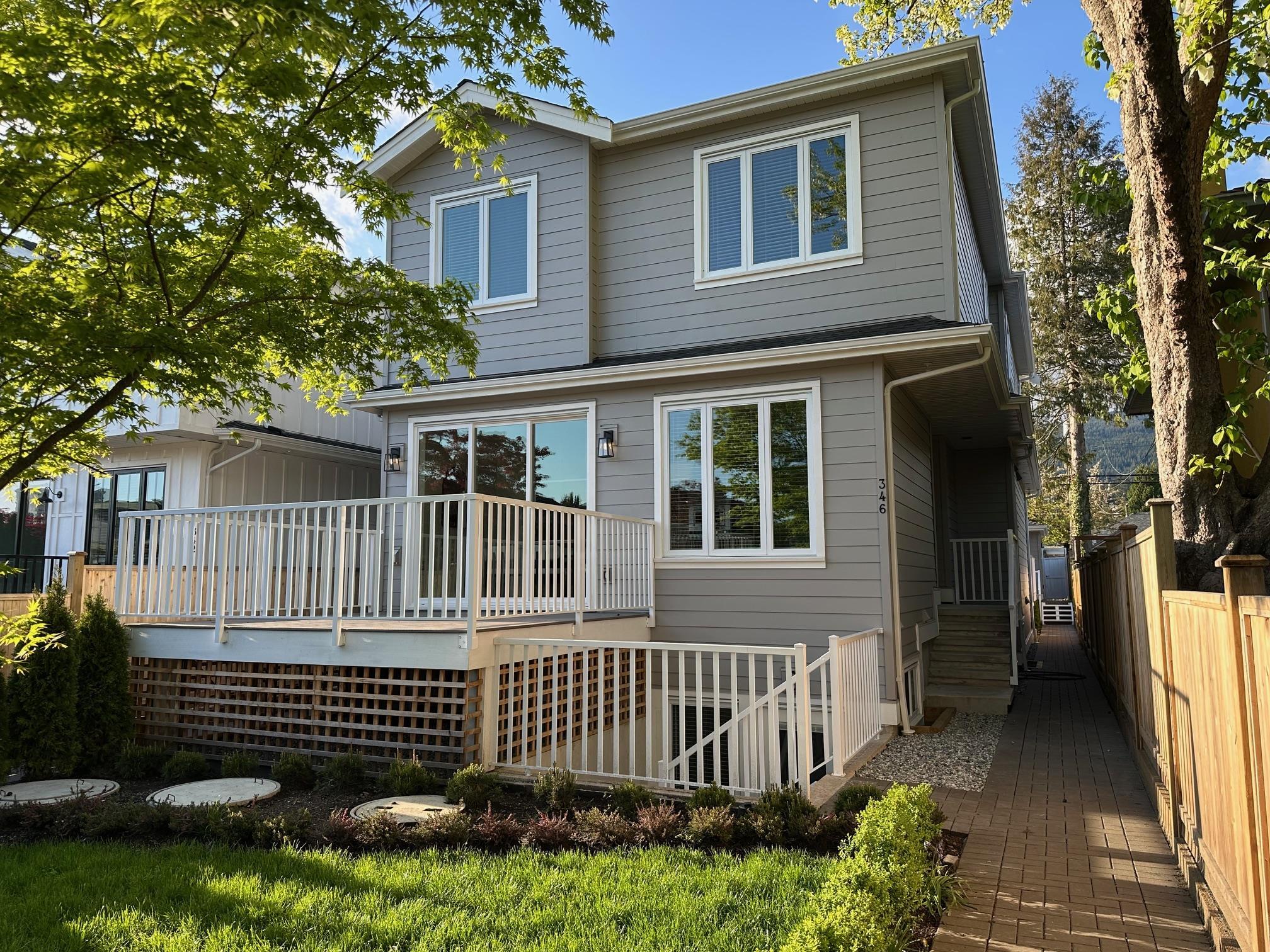
344 17th Street East
344 17th Street East
Highlights
Description
- Home value ($/Sqft)$1,047/Sqft
- Time on Houseful
- Property typeResidential
- Neighbourhood
- Median school Score
- Year built2024
- Mortgage payment
BOLDER HOMES award winning team presents these new exceptional duplexes in Central Lonsdale. These residences boast 4 bdrms,4 baths,featuring a main floor with a living and dining area,a large private balcony with a triple slider and a linear fireplace,all designed with an open concept and high ceilings. The designer kitchen is equipped with Fisher Paykel appliances and elegant quartz countertops. The upper level offers 3 bdrms,2 baths,primary bdrm and ensuite,complemented by hardwood flooring and A/C throughout. The lower level includes a rec room with a private entry patio,bedroom,bath,bar. Oversized garage,back lane access with New Home Warranty,no maintenance fees or restrictions. Close to Lonsdale embracing a lifestyle of comfort convenience. ONLY 1 HOME REMAINING!
Home overview
- Heat source Heat pump
- Sewer/ septic Public sewer, sanitary sewer, storm sewer
- # total stories 3.0
- Construction materials
- Foundation
- Roof
- # parking spaces 1
- Parking desc
- # full baths 3
- # half baths 1
- # total bathrooms 4.0
- # of above grade bedrooms
- Area Bc
- Water source Public
- Zoning description Rt1
- Directions A192f1197c68d7857a3975326ae3c4e9
- Lot dimensions 4851.0
- Lot size (acres) 0.11
- Basement information Finished
- Building size 1843.0
- Mls® # R3043992
- Property sub type Duplex
- Status Active
- Tax year 2024
- Bedroom 0.305m X 0.305m
- Bar room 0.305m X 0.305m
- Recreation room 0.305m X 0.305m
- Bedroom 0.305m X 0.305m
Level: Above - Walk-in closet 0.305m X 0.305m
Level: Above - Primary bedroom 0.305m X 0.305m
Level: Above - Bedroom 0.305m X 0.305m
Level: Above - Dining room 0.305m X 0.305m
Level: Main - Foyer 0.305m X 0.305m
Level: Main - Kitchen 0.305m X 0.305m
Level: Main - Living room 0.305m X 0.305m
Level: Main
- Listing type identifier Idx

$-5,144
/ Month

