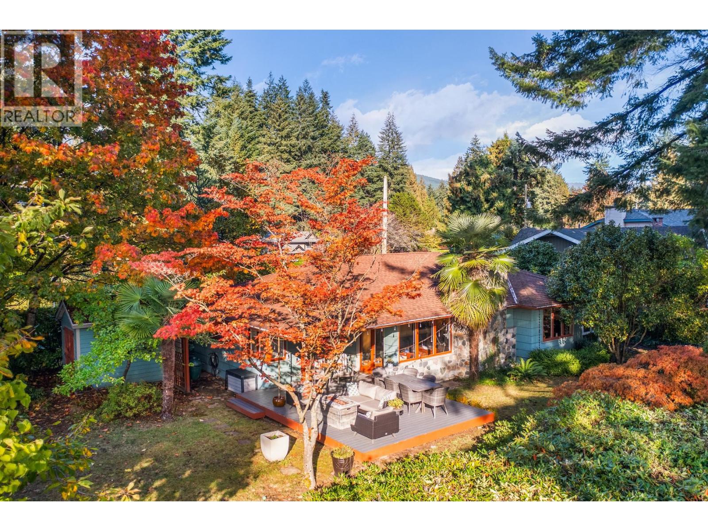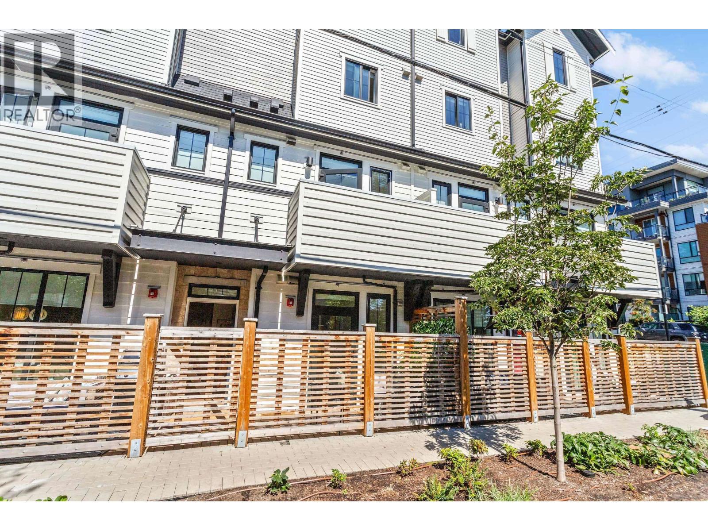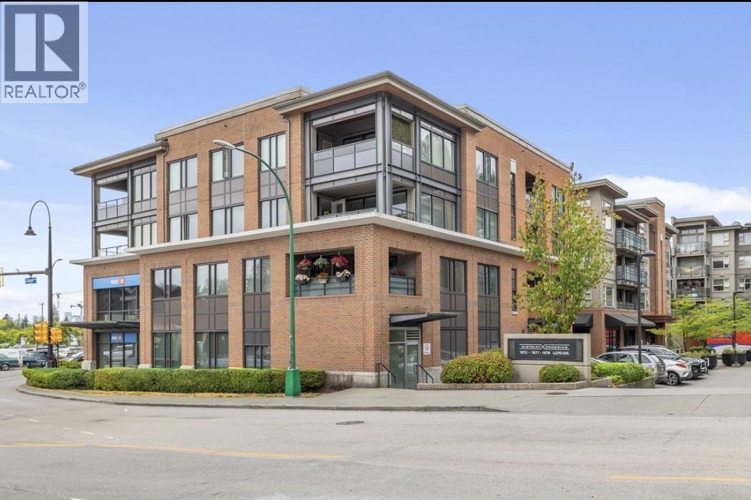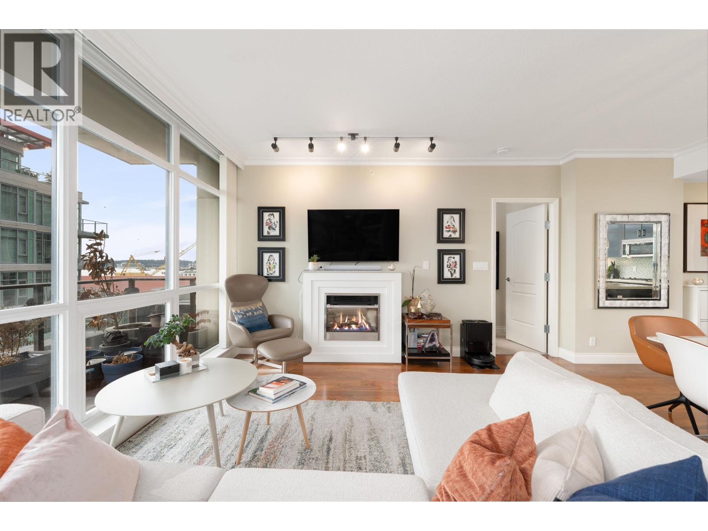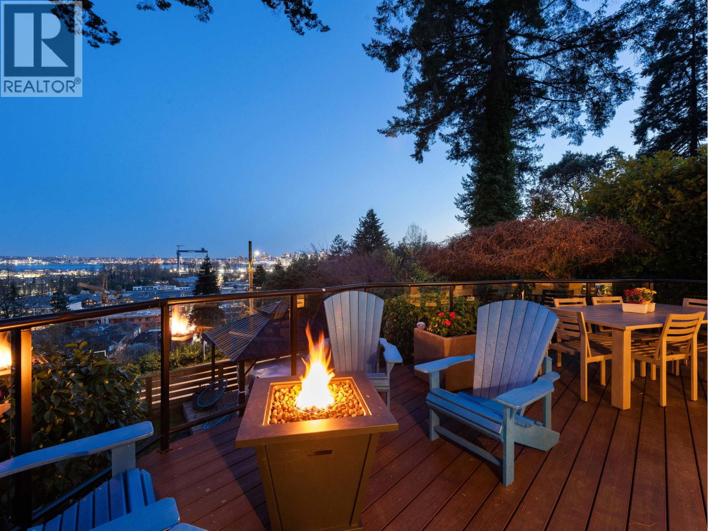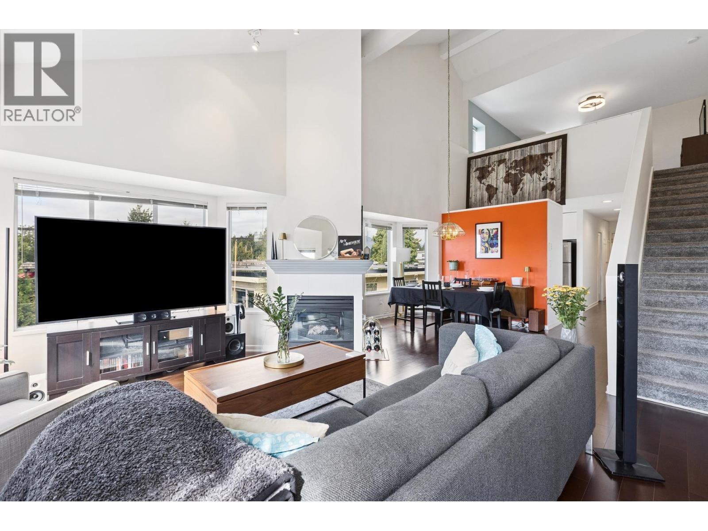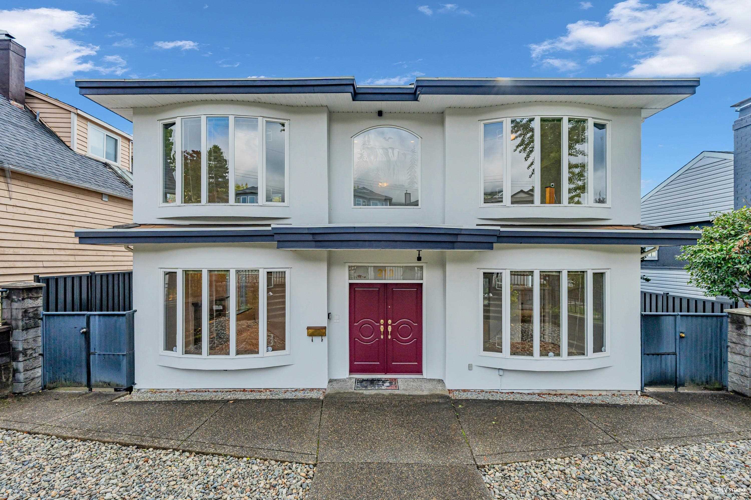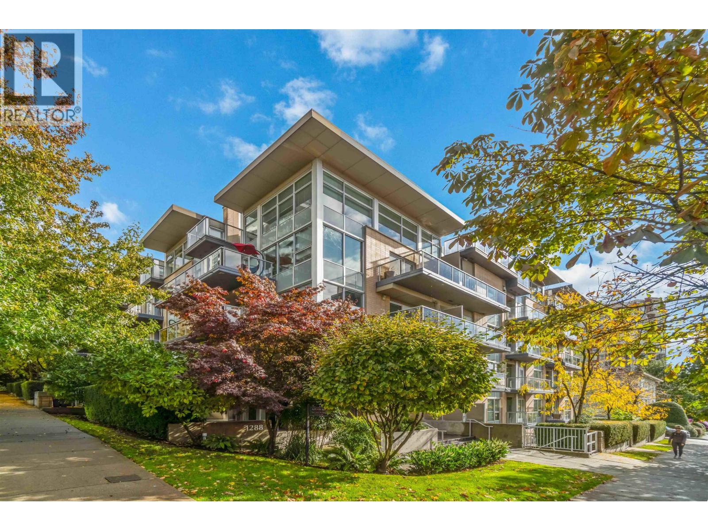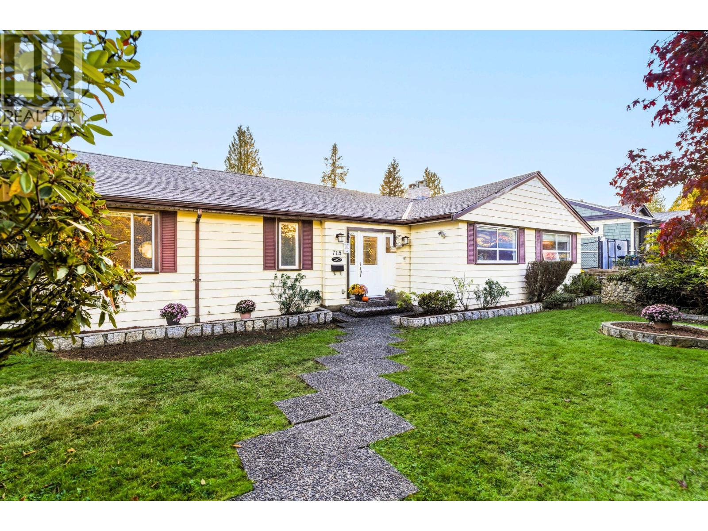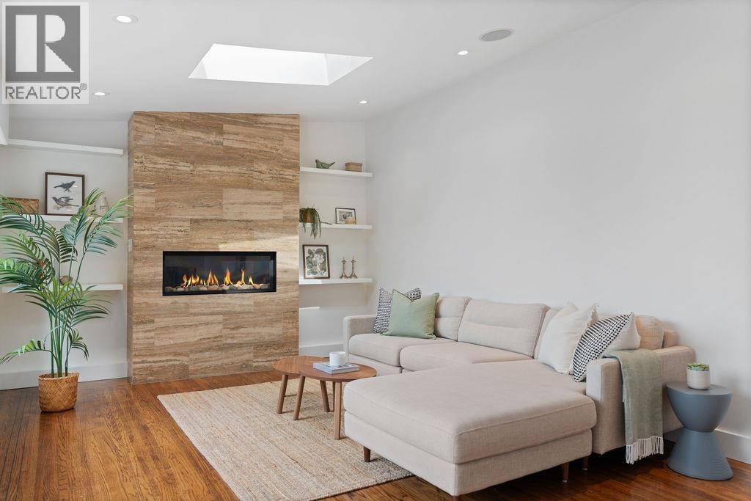Select your Favourite features
- Houseful
- BC
- North Vancouver
- Mahon
- 344 West 23 Street
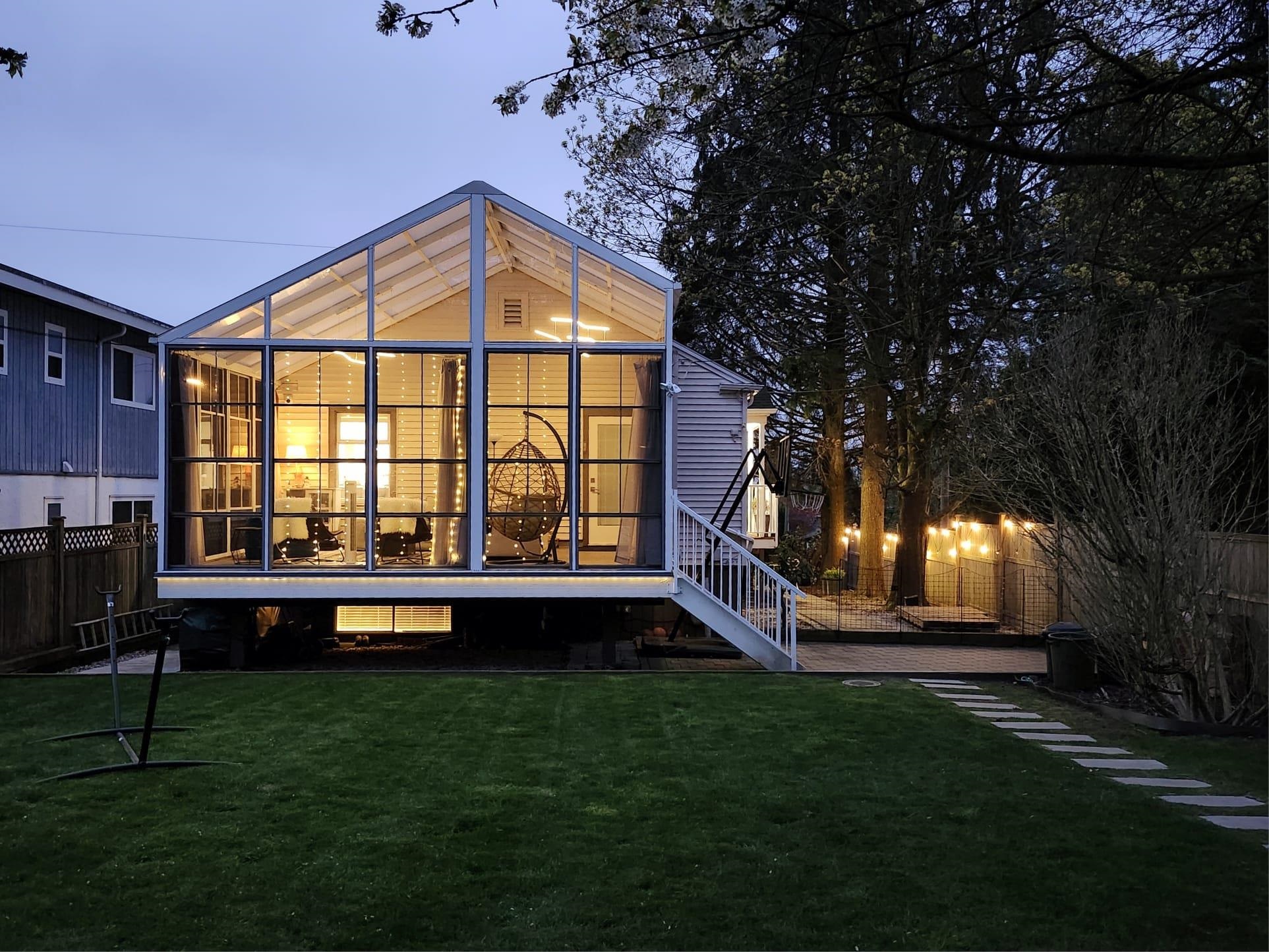
344 West 23 Street
For Sale
183 Days
$1,999,000
4 beds
2 baths
1,745 Sqft
344 West 23 Street
For Sale
183 Days
$1,999,000
4 beds
2 baths
1,745 Sqft
Highlights
Description
- Home value ($/Sqft)$1,146/Sqft
- Time on Houseful
- Property typeResidential
- StyleRancher/bungalow w/bsmt.
- Neighbourhood
- CommunityShopping Nearby
- Median school Score
- Year built1946
- Mortgage payment
Reimagined in 2022, this home features modern open-concept layout, all-new plumbing (tankless hot water), all new electrical, and baseboard heating. Enjoy stylish laminate flooring, renovated kitchen with flexible island, two full spa-like bathrooms, and a new 30-year roof with leaf guard gutters. New appliances, fixtures, lighting, doors, blinds, paint, and a cozy electric fireplace, and a sleek 276 sq ft sunroom (not included in total square footage). The finished basement has suite-potential. Landscaped yard, private patio, fencing to keep the kids and pets safe, covered carport, and home security system complete this turnkey property! Stroll to new Harry Jerome Rec Centre, Lonsdale shops and cafes. Larson Elementary and Carson Graham Secondary.
MLS®#R2994274 updated 3 weeks ago.
Houseful checked MLS® for data 3 weeks ago.
Home overview
Amenities / Utilities
- Heat source Baseboard, electric
- Sewer/ septic Public sewer, sanitary sewer
Exterior
- Construction materials
- Foundation
- Roof
- Fencing Fenced
- # parking spaces 1
- Parking desc
Interior
- # full baths 2
- # total bathrooms 2.0
- # of above grade bedrooms
- Appliances Washer/dryer, dishwasher, refrigerator, stove
Location
- Community Shopping nearby
- Area Bc
- Water source Public
- Zoning description Rs-1
Lot/ Land Details
- Lot dimensions 5949.0
Overview
- Lot size (acres) 0.14
- Basement information Finished
- Building size 1745.0
- Mls® # R2994274
- Property sub type Single family residence
- Status Active
- Tax year 2024
Rooms Information
metric
- Bedroom 2.946m X 3.404m
- Family room 3.404m X 4.902m
- Bedroom 2.921m X 3.404m
- Bar room 3.2m X 4.064m
- Dining room 2.438m X 2.692m
Level: Main - Bedroom 2.489m X 3.607m
Level: Main - Kitchen 3.048m X 3.302m
Level: Main - Living room 3.708m X 5.105m
Level: Main - Primary bedroom 3.277m X 3.505m
Level: Main
SOA_HOUSEKEEPING_ATTRS
- Listing type identifier Idx

Lock your rate with RBC pre-approval
Mortgage rate is for illustrative purposes only. Please check RBC.com/mortgages for the current mortgage rates
$-5,331
/ Month25 Years fixed, 20% down payment, % interest
$
$
$
%
$
%

Schedule a viewing
No obligation or purchase necessary, cancel at any time
Nearby Homes
Real estate & homes for sale nearby



