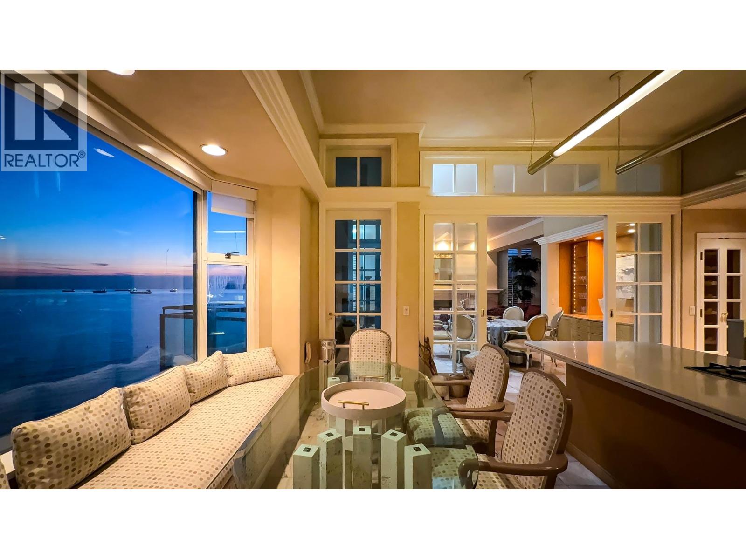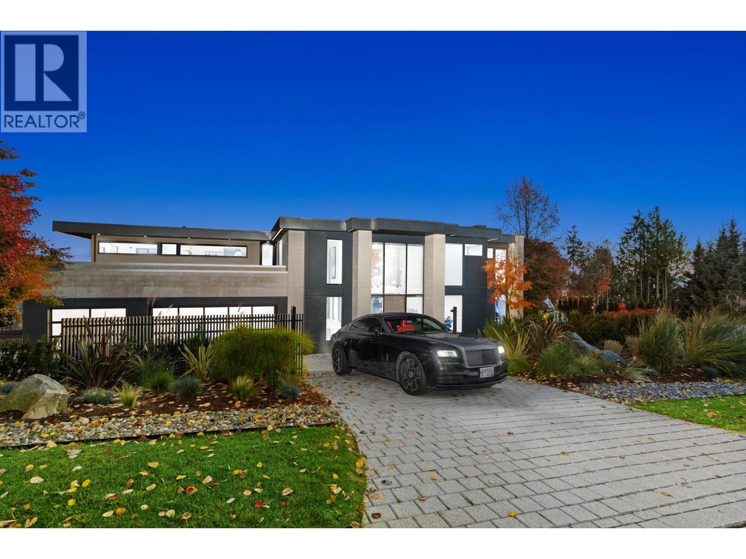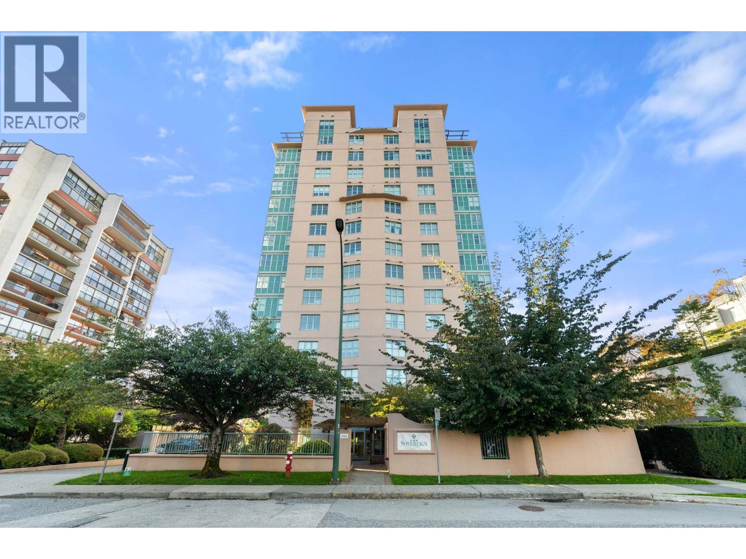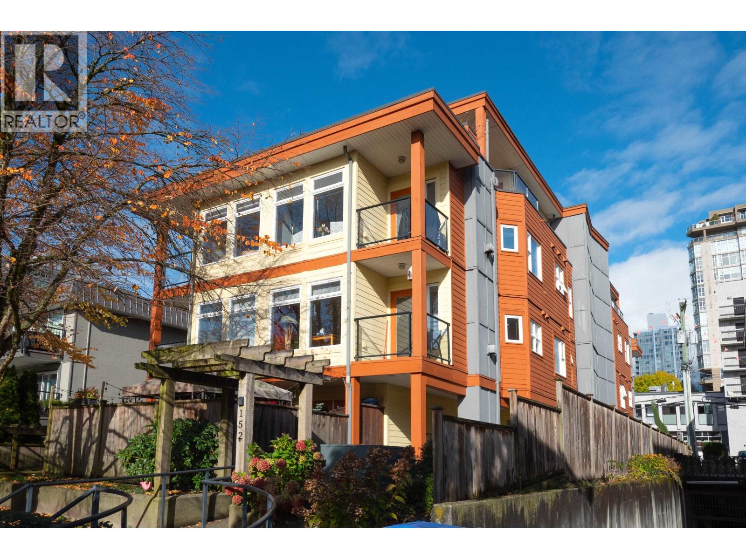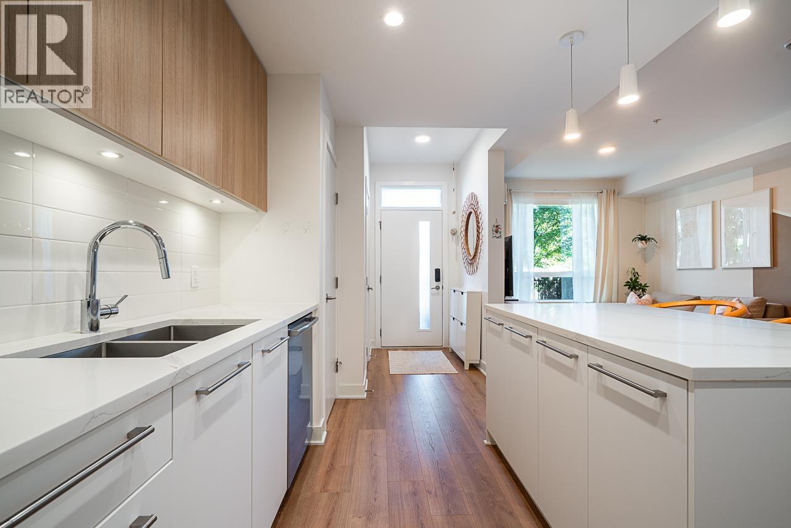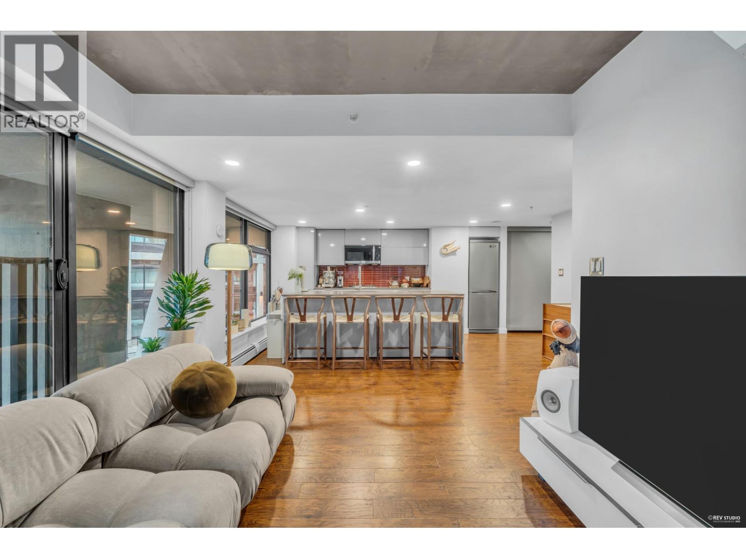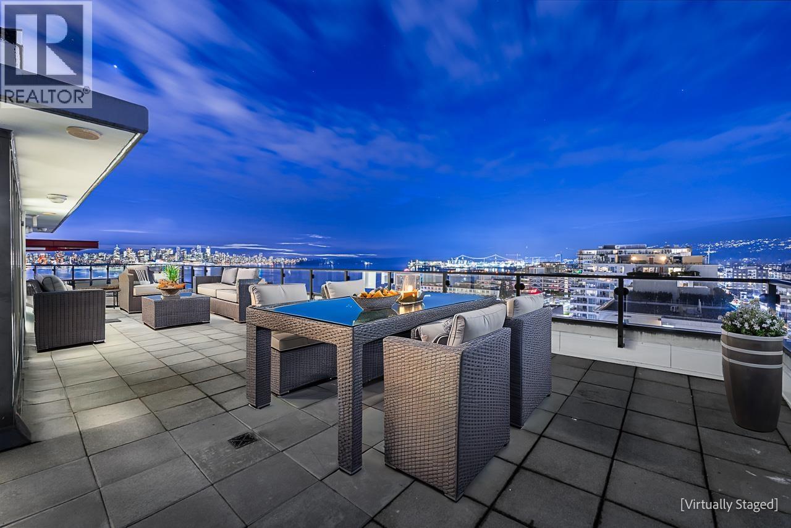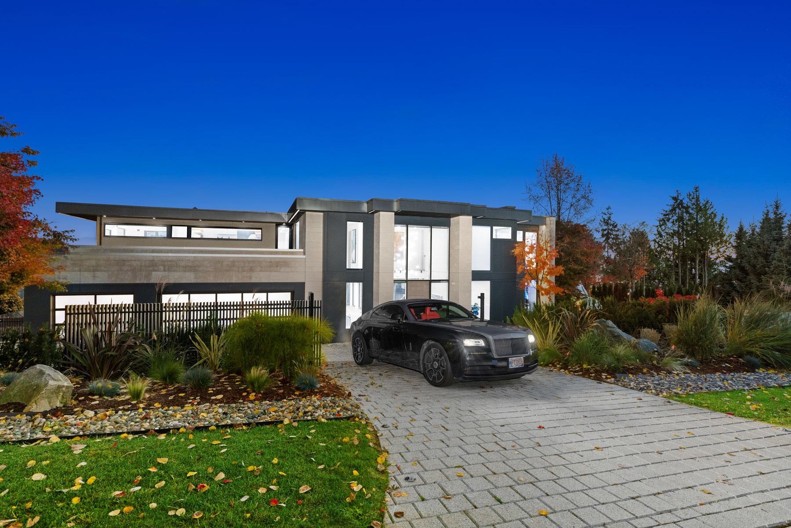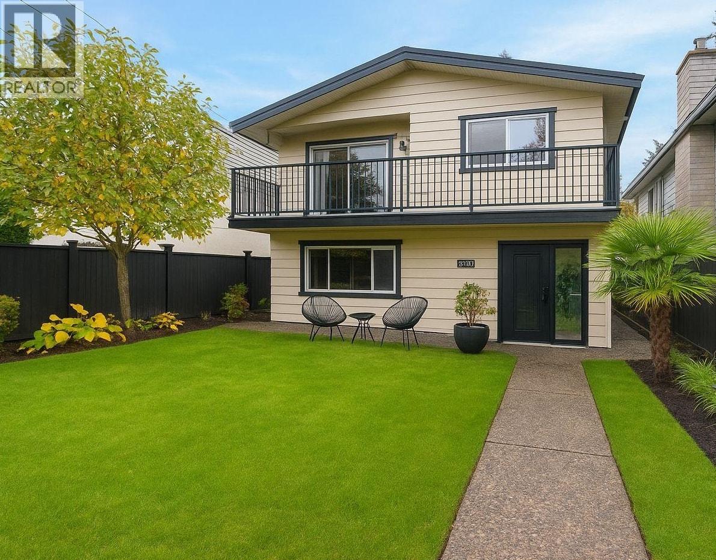Select your Favourite features
- Houseful
- BC
- North Vancouver
- Capilano
- 3440 Bluebonnet Road
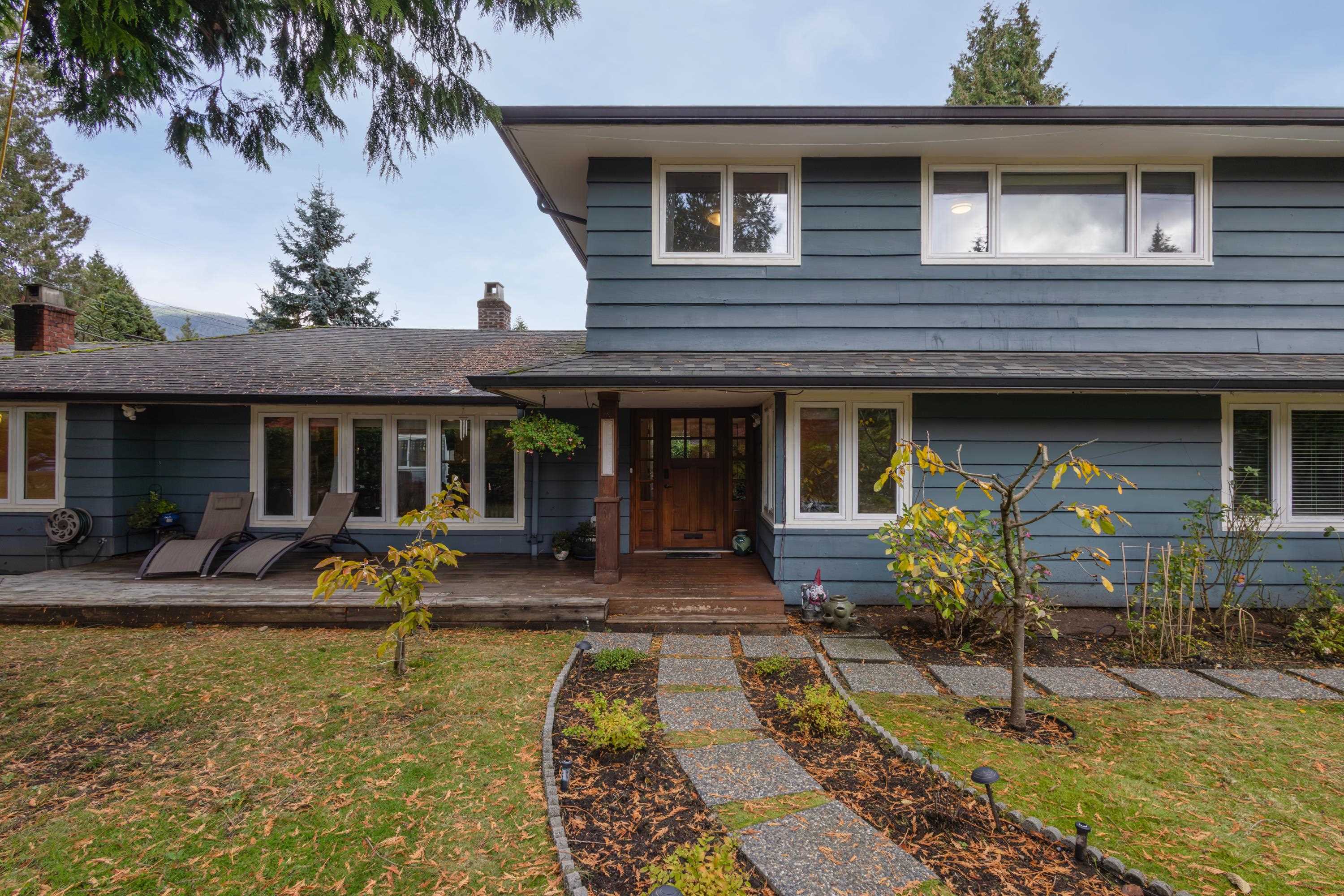
3440 Bluebonnet Road
For Sale
New 5 hours
$2,499,000
7 beds
6 baths
3,052 Sqft
3440 Bluebonnet Road
For Sale
New 5 hours
$2,499,000
7 beds
6 baths
3,052 Sqft
Highlights
Description
- Home value ($/Sqft)$819/Sqft
- Time on Houseful
- Property typeResidential
- Neighbourhood
- CommunityShopping Nearby
- Median school Score
- Year built1952
- Mortgage payment
Welcome to this versatile family home, perfect for multi-generational living or investment. Currently configured as two separate suites with three self-contained Airbnb one-bedrooms, this 7-bedroom, 6-bathroom residence sits on a level 7,600 sqft corner lot and offers over 3,000 sqft of living space. The main level features the primary suite plus three additional bedrooms, three bathrooms, and two spacious decks. A separate entrance leads to the upper level with three bedrooms, two bathrooms, and mountain views. Enjoy a gated backyard, two storage sheds, dual driveways, and a double garage—all within walking distance to Edgemont Village. A truly unique opportunity in a sought-after location—call now!
MLS®#R3063980 updated 3 hours ago.
Houseful checked MLS® for data 3 hours ago.
Home overview
Amenities / Utilities
- Heat source Forced air
- Sewer/ septic Public sewer, sanitary sewer
Exterior
- Construction materials
- Foundation
- Roof
- # parking spaces 6
- Parking desc
Interior
- # full baths 5
- # half baths 1
- # total bathrooms 6.0
- # of above grade bedrooms
- Appliances Washer/dryer, dishwasher, refrigerator, stove
Location
- Community Shopping nearby
- Area Bc
- View Yes
- Water source Public
- Zoning description Sf
- Directions 0b3cedb8ae9299c7615f1596a15950e5
Lot/ Land Details
- Lot dimensions 7684.0
Overview
- Lot size (acres) 0.18
- Basement information None
- Building size 3052.0
- Mls® # R3063980
- Property sub type Single family residence
- Status Active
- Tax year 2024
Rooms Information
metric
- Walk-in closet 1.803m X 2.515m
Level: Above - Bedroom 3.759m X 4.597m
Level: Above - Bedroom 4.674m X 2.489m
Level: Above - Living room 3.48m X 3.988m
Level: Above - Bedroom 3.886m X 2.743m
Level: Above - Dining room 2.489m X 2.616m
Level: Above - Kitchen 2.438m X 2.794m
Level: Above - Other 1.168m X 3.556m
Level: Main - Solarium 3.81m X 3.962m
Level: Main - Bedroom 3.734m X 4.242m
Level: Main - Eating area 3.073m X 3.124m
Level: Main - Living room 4.115m X 6.706m
Level: Main - Dining room 2.489m X 3.632m
Level: Main - Primary bedroom 4.166m X 3.556m
Level: Main - Utility 1.346m X 1.6m
Level: Main - Kitchen 3.556m X 3.277m
Level: Main - Pantry 1.549m X 1.422m
Level: Main - Laundry 1.575m X 1.727m
Level: Main - Bedroom 3.48m X 4.191m
Level: Main - Bedroom 3.734m X 3.632m
Level: Main - Foyer 2.692m X 1.956m
Level: Main
SOA_HOUSEKEEPING_ATTRS
- Listing type identifier Idx

Lock your rate with RBC pre-approval
Mortgage rate is for illustrative purposes only. Please check RBC.com/mortgages for the current mortgage rates
$-6,664
/ Month25 Years fixed, 20% down payment, % interest
$
$
$
%
$
%

Schedule a viewing
No obligation or purchase necessary, cancel at any time
Nearby Homes
Real estate & homes for sale nearby

