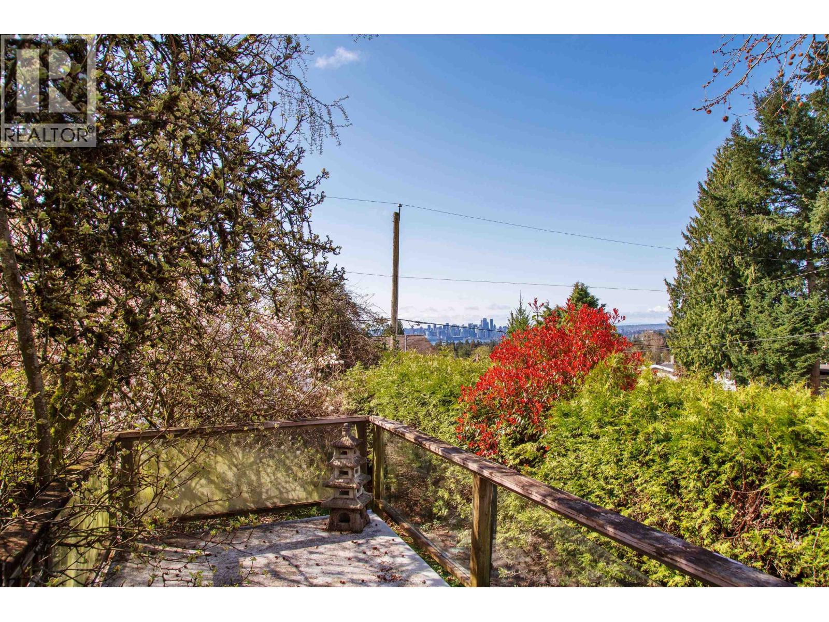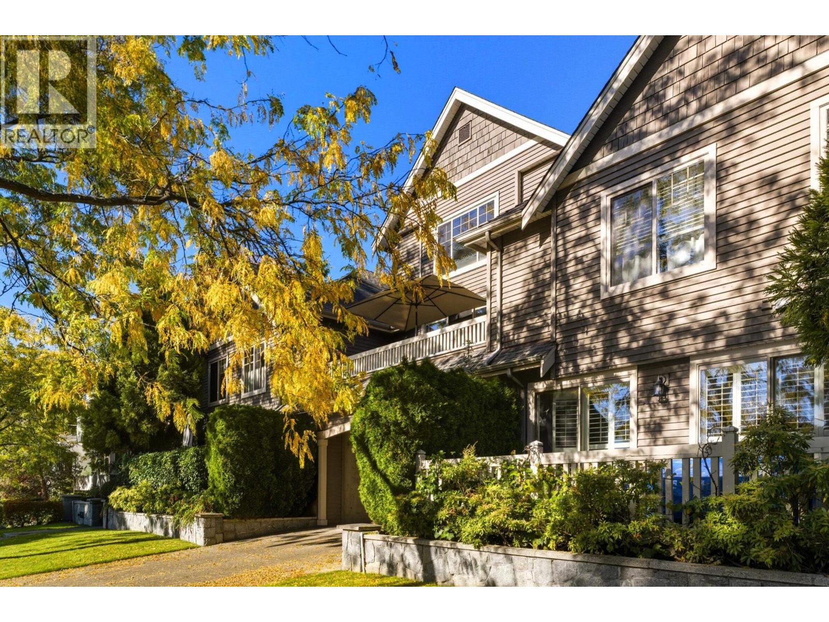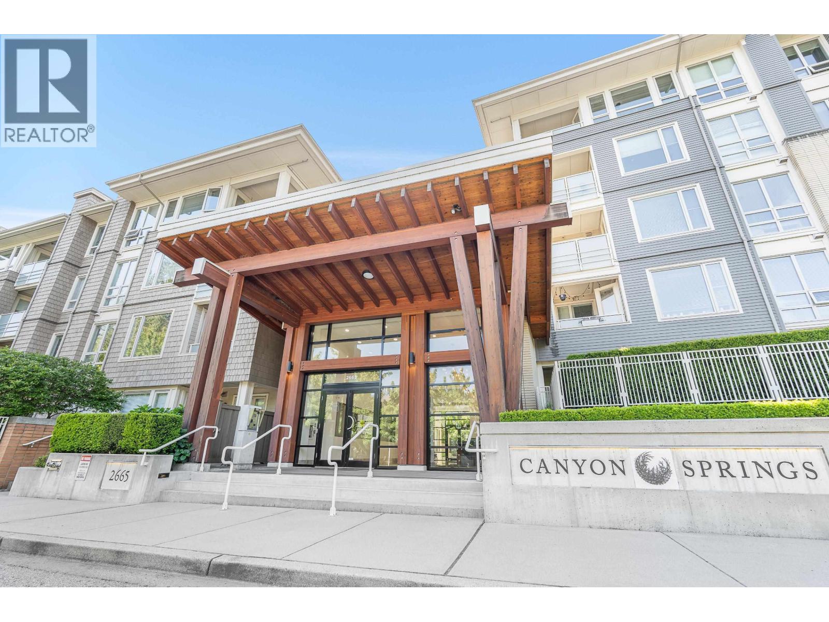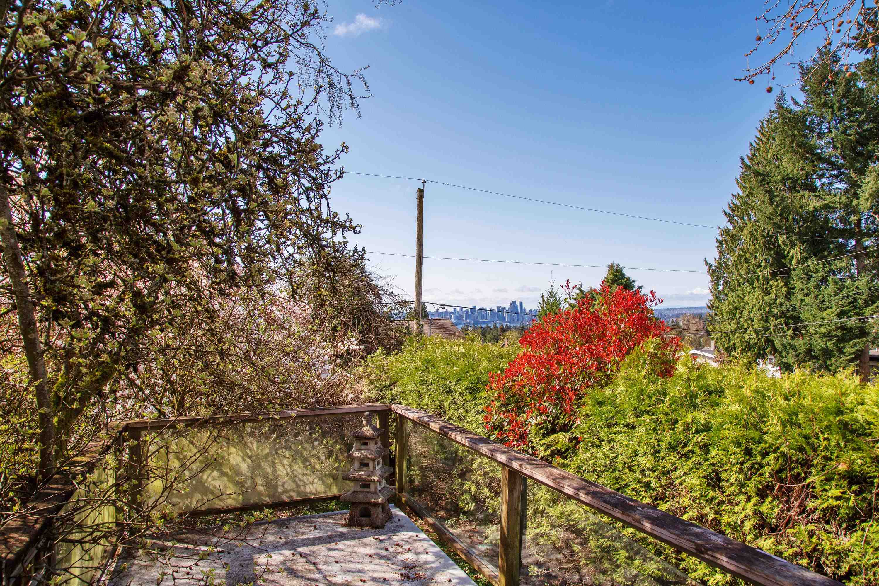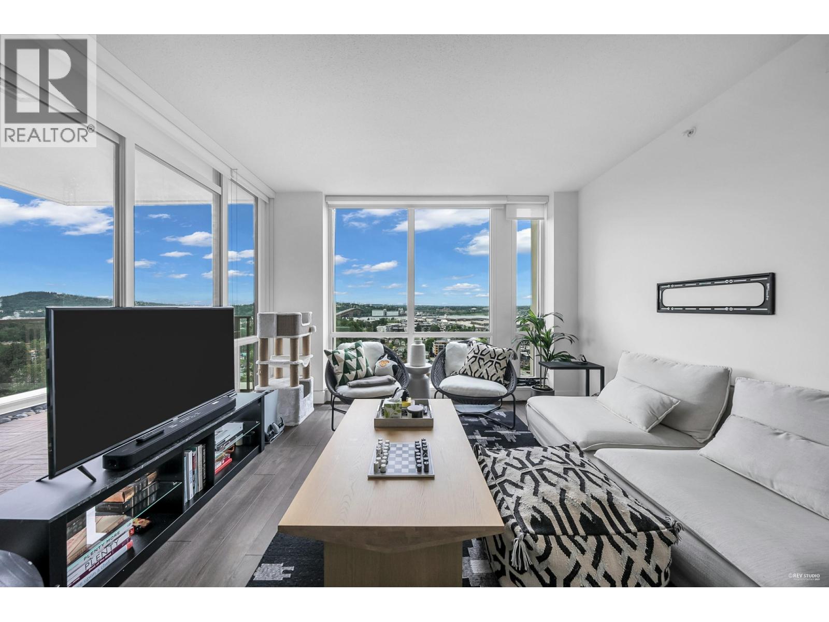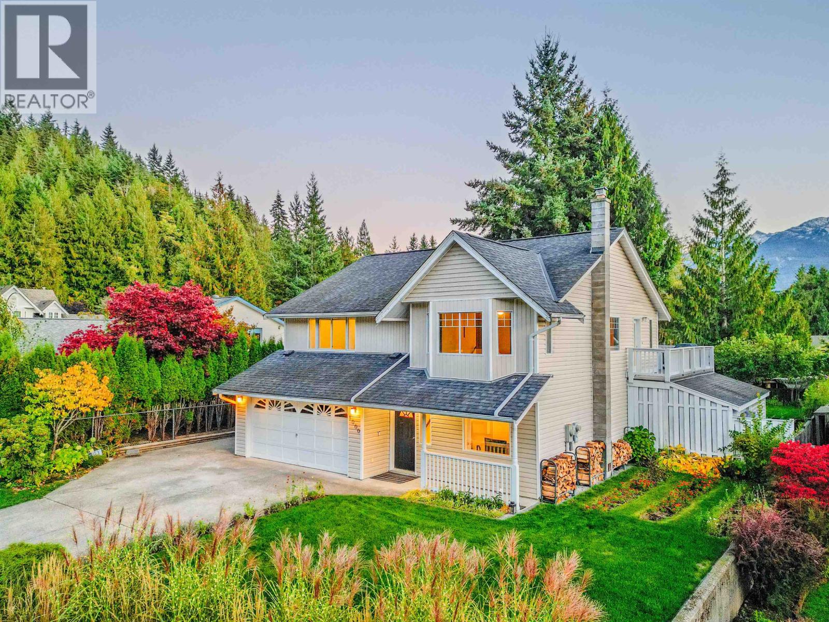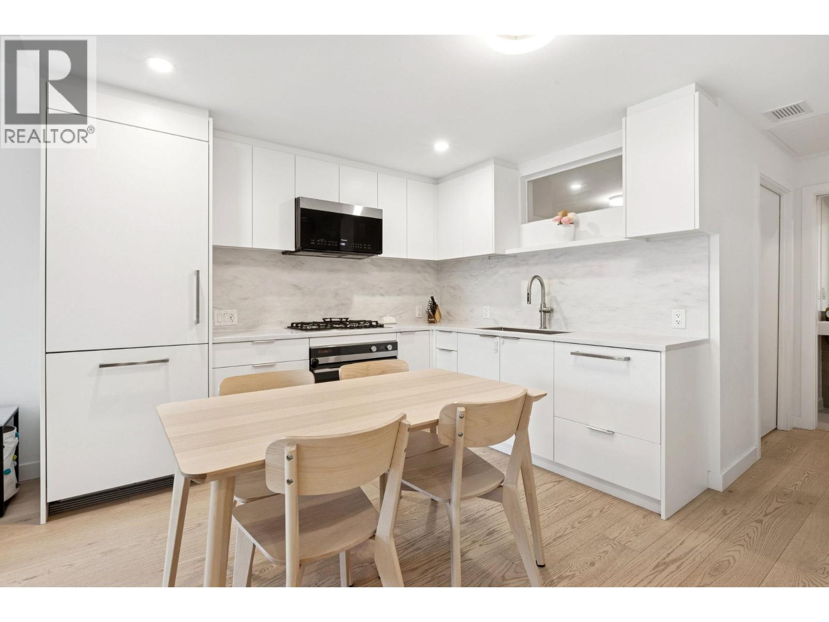- Houseful
- BC
- North Vancouver
- Lower Lonsdale
- 346 E 5th St
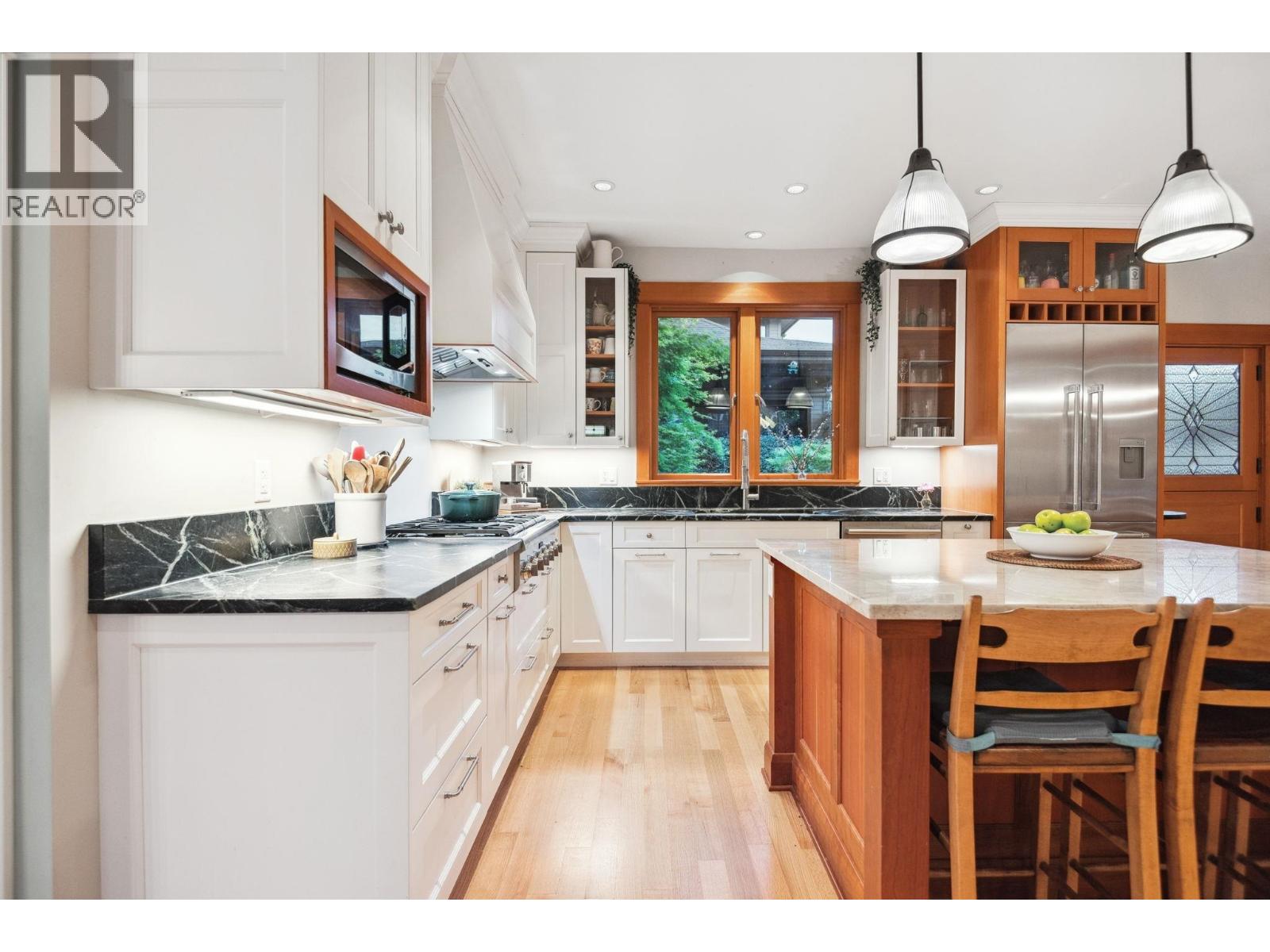
346 E 5th St
346 E 5th St
Highlights
Description
- Home value ($/Sqft)$658/Sqft
- Time on Houseful49 days
- Property typeSingle family
- Style2 level
- Neighbourhood
- Median school Score
- Year built1912
- Garage spaces1
- Mortgage payment
Welcome to the "Harrison House" (circa 1912)-a rare chance to own a piece of Vancouver´s architectural legacy. Listed on the City´s Heritage Inventory, this 3,571 square ft stunning home blends timeless charm with modern upgrades. Featuring stained glass, fir floors, a grand foyer, original wainscotting & an open staircase. Substantially renovated in 2016 with a luxurious design that feels both modern & traditional. Enjoy peekaboo views of the water & downtown from the spacious front verandah. Four bedrooms up, with additional space below for flexible living or a guest suite. Workshop + unfinished Attic space. 1 car detached garage at rear with. Quiet street in a central, family-friendly, neighbourhood. Unique strata lot with a separately owned infill in back. (id:63267)
Home overview
- Heat source Natural gas
- Heat type Forced air
- # garage spaces 1
- # parking spaces 1
- Has garage (y/n) Yes
- # full baths 4
- # total bathrooms 4.0
- # of above grade bedrooms 6
- Has fireplace (y/n) Yes
- Community features Pets allowed
- Lot dimensions 7000
- Lot size (acres) 0.16447368
- Building size 3571
- Listing # R3042588
- Property sub type Single family residence
- Status Active
- Listing source url Https://www.realtor.ca/real-estate/28802904/346-e-5th-street-north-vancouver
- Listing type identifier Idx

$-6,264
/ Month




