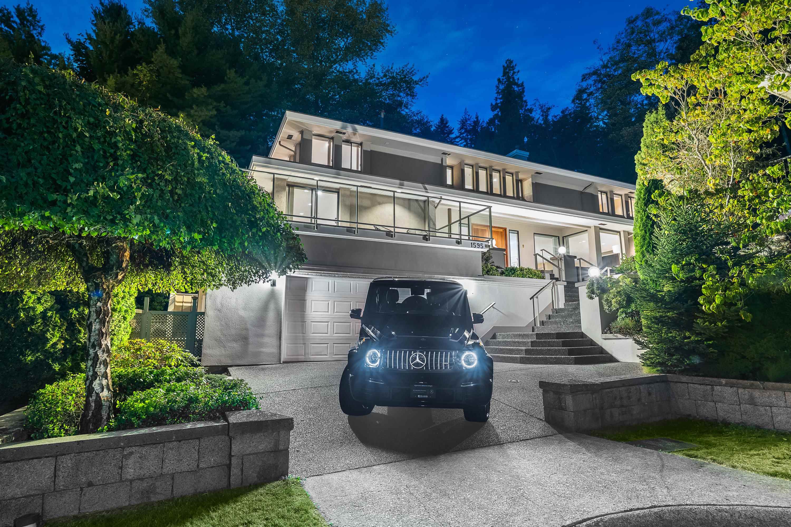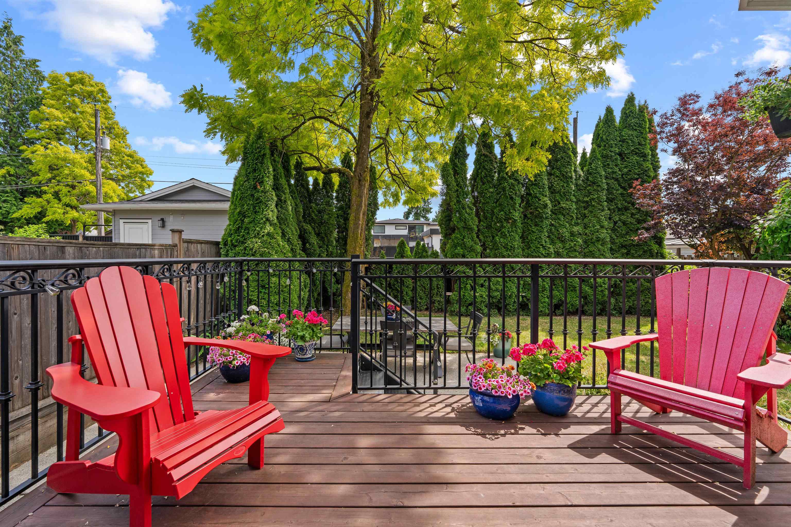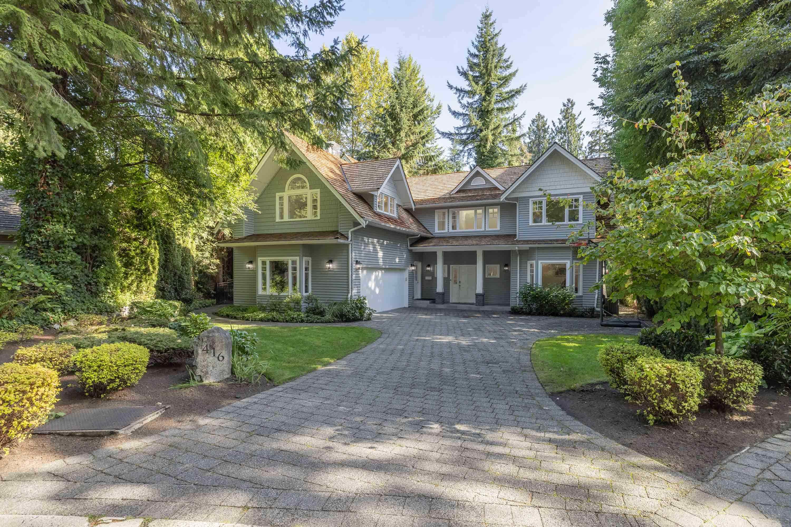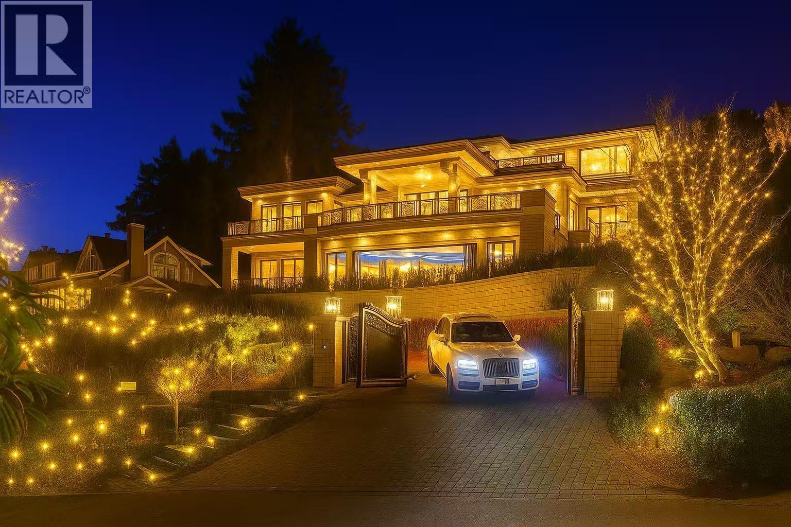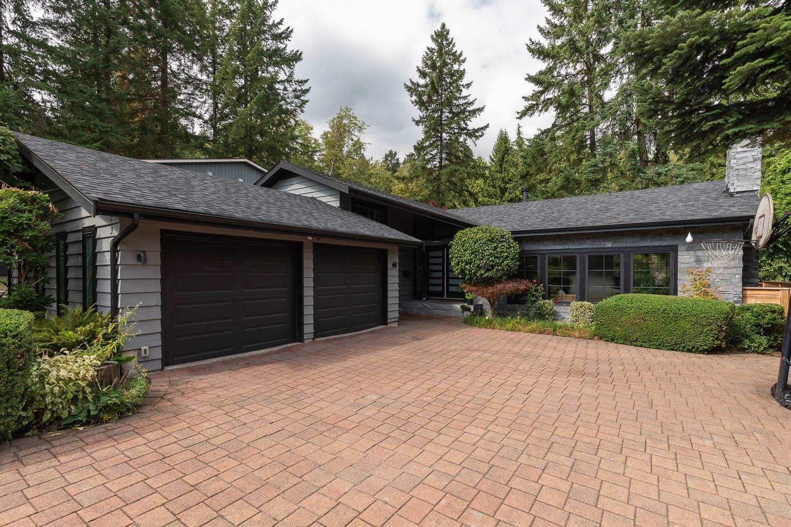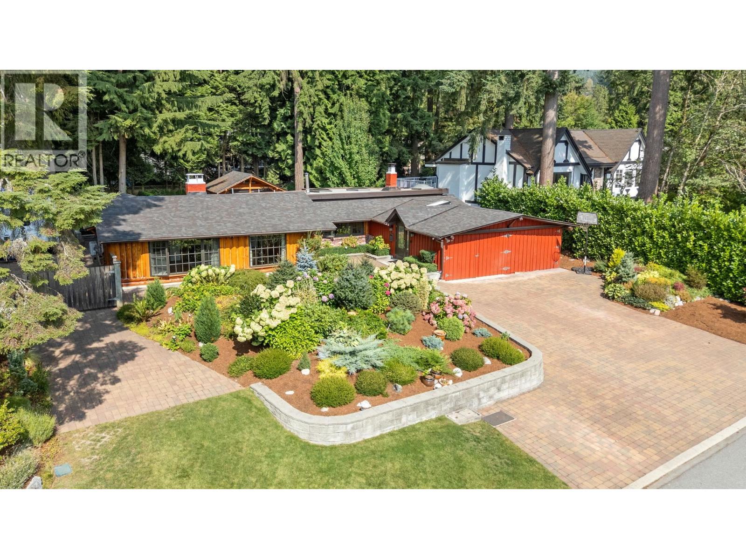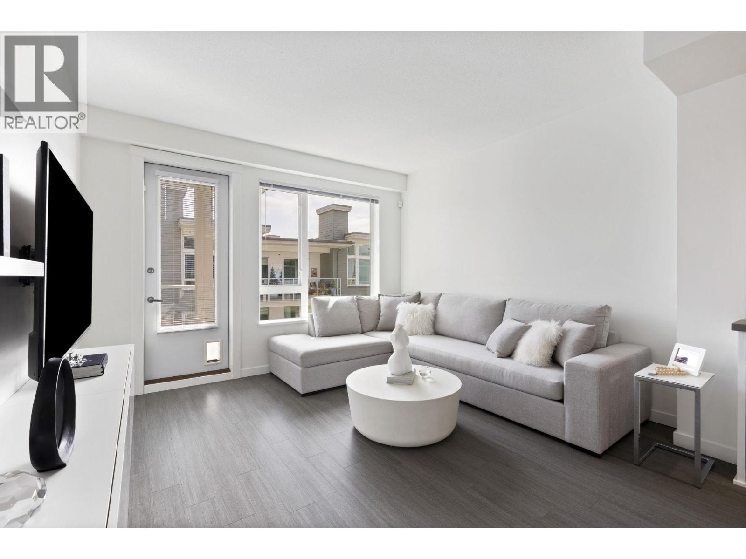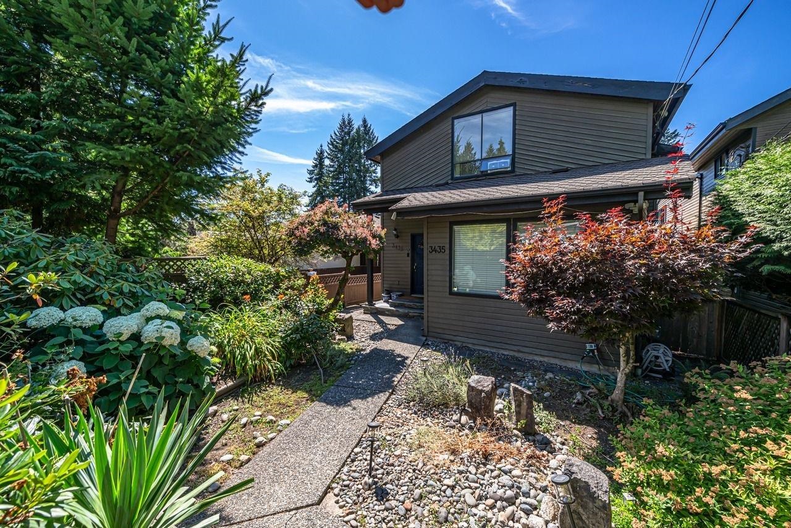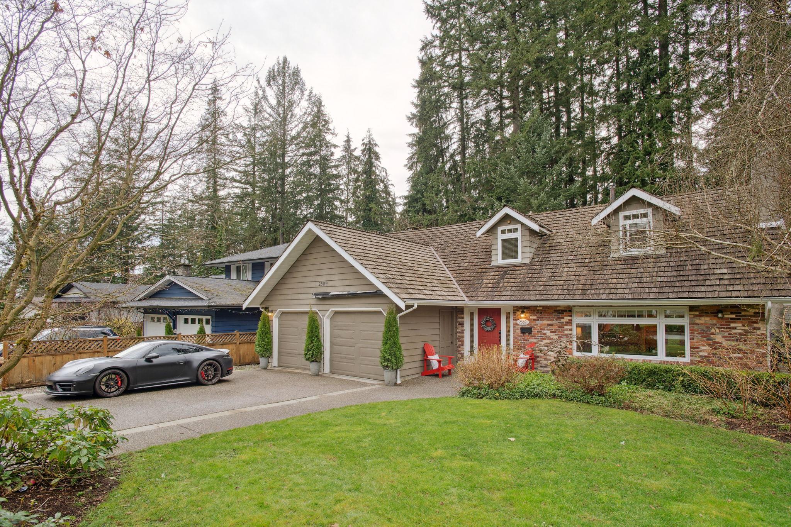- Houseful
- BC
- North Vancouver
- Norwood Queens
- 3512 Calder Avenue
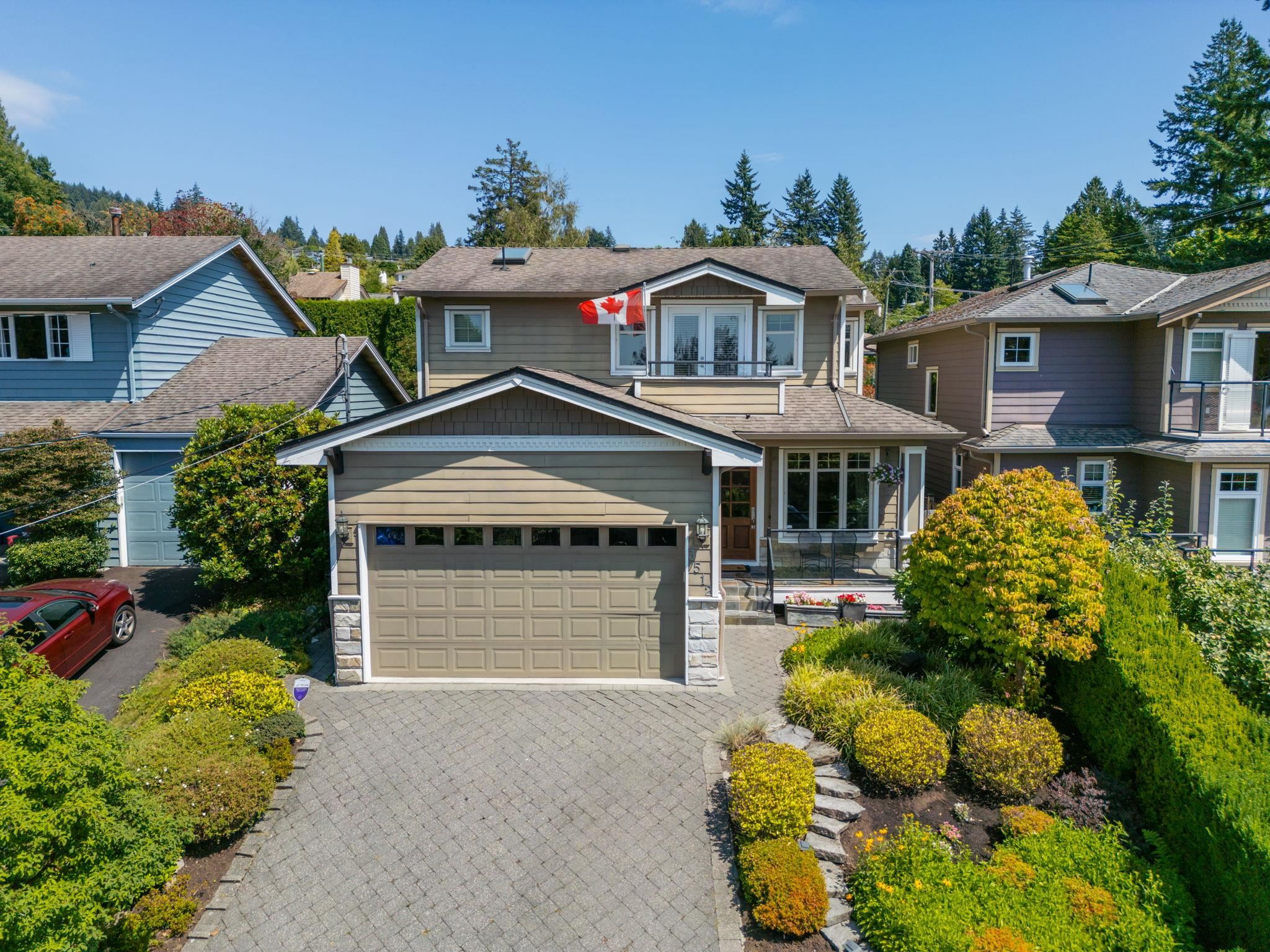
3512 Calder Avenue
For Sale
54 Days
$2,498,000
4 beds
5 baths
3,175 Sqft
3512 Calder Avenue
For Sale
54 Days
$2,498,000
4 beds
5 baths
3,175 Sqft
Highlights
Description
- Home value ($/Sqft)$787/Sqft
- Time on Houseful
- Property typeResidential
- Neighbourhood
- Median school Score
- Year built2007
- Mortgage payment
A beautifully maintained family home in the sought-after Upper Lonsdale area of North Vancouver. With 3 bedrooms up and a self-contained 1-bedroom suite with separate entrance below, this home offers flexibility for family, guests, or a mortgage helper. Step inside to discover radiant in-floor heating, air conditioning for year-round comfort, and quality finishes that make this home truly turn-key. In the backyard, you’ll fall in love with the absolutely delightful garden. A private oasis featuring blooming perennials, a gas firepit, and a peaceful seating area perfect for summer evenings or morning coffee. Close proximity to excellent schools (including French immersion), and easy access to Grouse Mountain for year-round outdoor fun.
MLS®#R3030519 updated 1 week ago.
Houseful checked MLS® for data 1 week ago.
Home overview
Amenities / Utilities
- Heat source Other
- Sewer/ septic Sanitary sewer
Exterior
- Construction materials
- Foundation
- Roof
- Parking desc
Interior
- # full baths 4
- # half baths 1
- # total bathrooms 5.0
- # of above grade bedrooms
Location
- Area Bc
- Water source Public
- Zoning description Rsnq
Lot/ Land Details
- Lot dimensions 4560.0
Overview
- Lot size (acres) 0.1
- Basement information Finished
- Building size 3175.0
- Mls® # R3030519
- Property sub type Single family residence
- Status Active
- Virtual tour
- Tax year 2024
Rooms Information
metric
- Bedroom 3.023m X 3.378m
Level: Above - Walk-in closet 1.245m X 2.972m
Level: Above - Primary bedroom 3.632m X 5.156m
Level: Above - Bedroom 3.556m X 4.013m
Level: Above - Recreation room 3.835m X 7.391m
Level: Basement - Living room 3.81m X 4.089m
Level: Basement - Bedroom 2.87m X 3.962m
Level: Basement - Dining room 2.362m X 4.75m
Level: Basement - Kitchen 2.87m X 3.099m
Level: Basement - Living room 4.089m X 4.877m
Level: Main - Foyer 2.311m X 2.515m
Level: Main - Family room 5.156m X 6.071m
Level: Main - Kitchen 3.277m X 3.81m
Level: Main - Dining room 2.896m X 4.166m
Level: Main - Laundry 1.829m X 2.743m
Level: Main
SOA_HOUSEKEEPING_ATTRS
- Listing type identifier Idx

Lock your rate with RBC pre-approval
Mortgage rate is for illustrative purposes only. Please check RBC.com/mortgages for the current mortgage rates
$-6,661
/ Month25 Years fixed, 20% down payment, % interest
$
$
$
%
$
%

Schedule a viewing
No obligation or purchase necessary, cancel at any time
Nearby Homes
Real estate & homes for sale nearby

