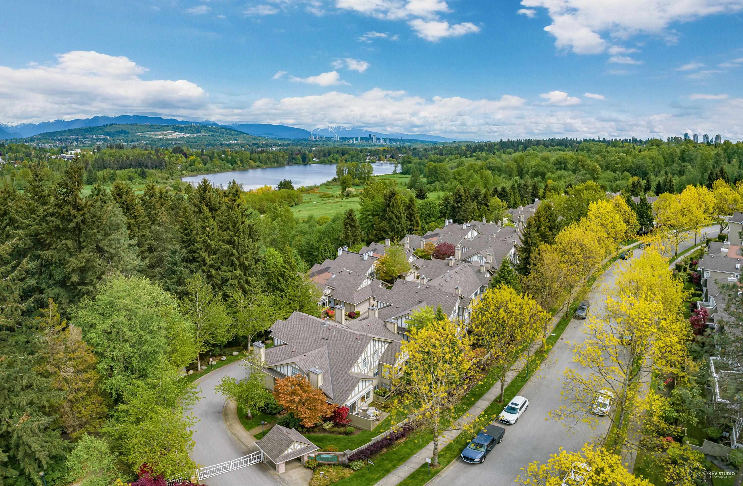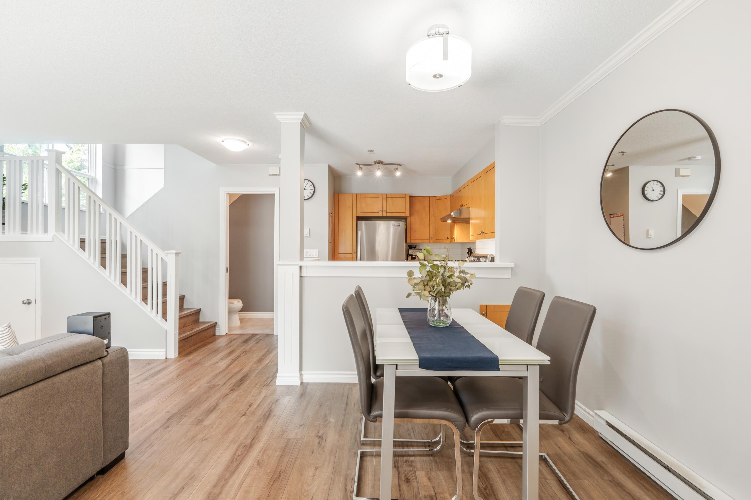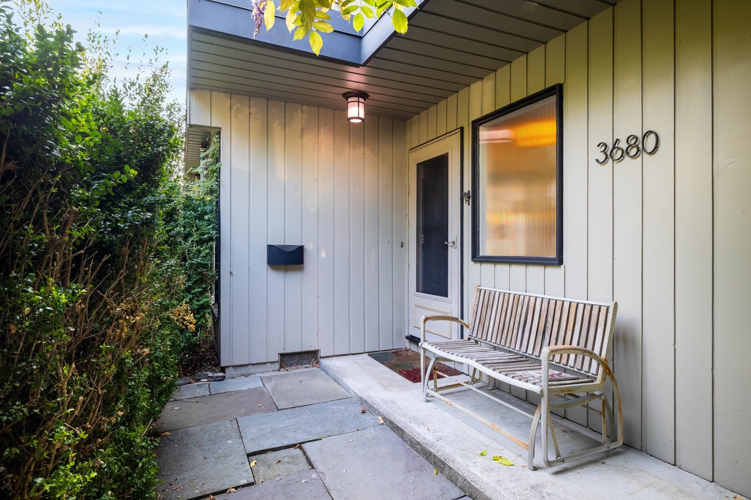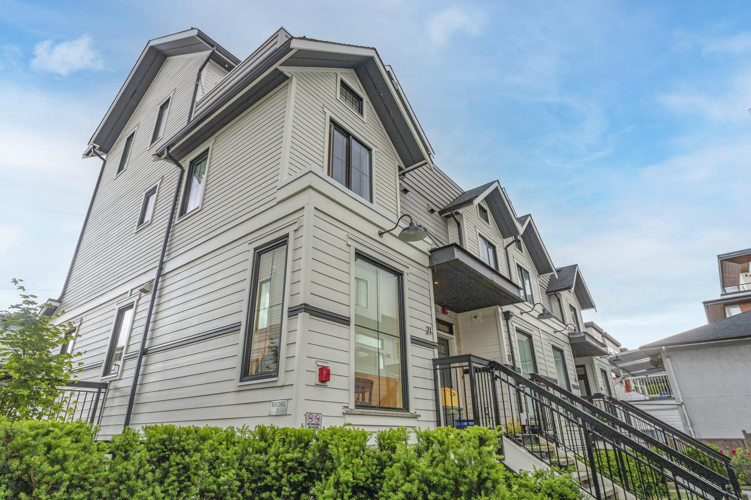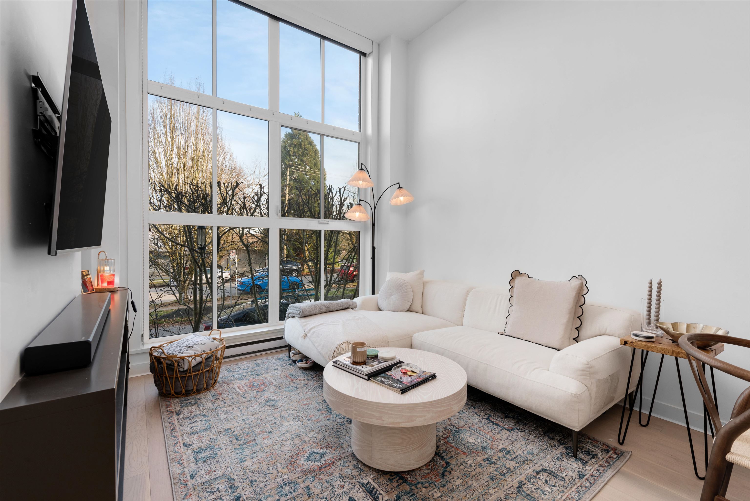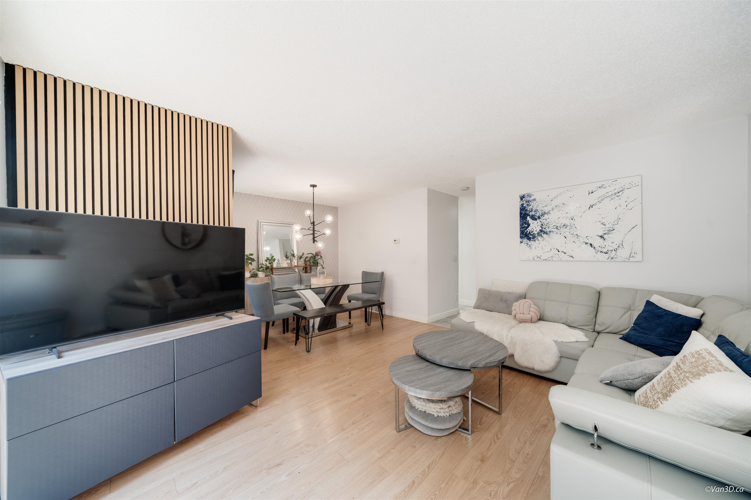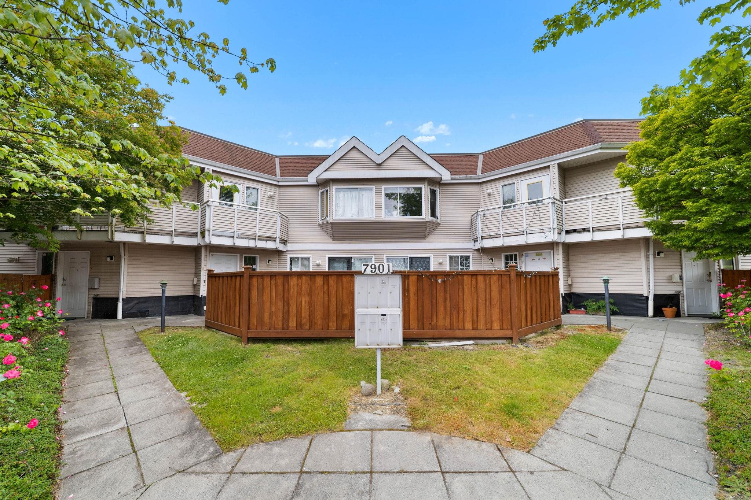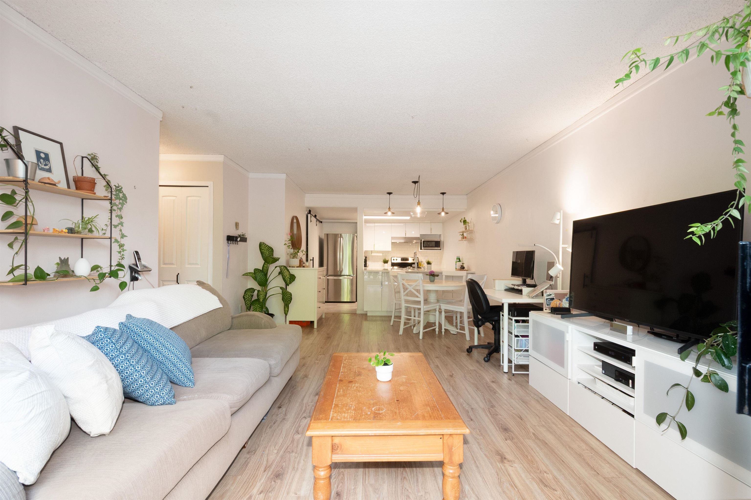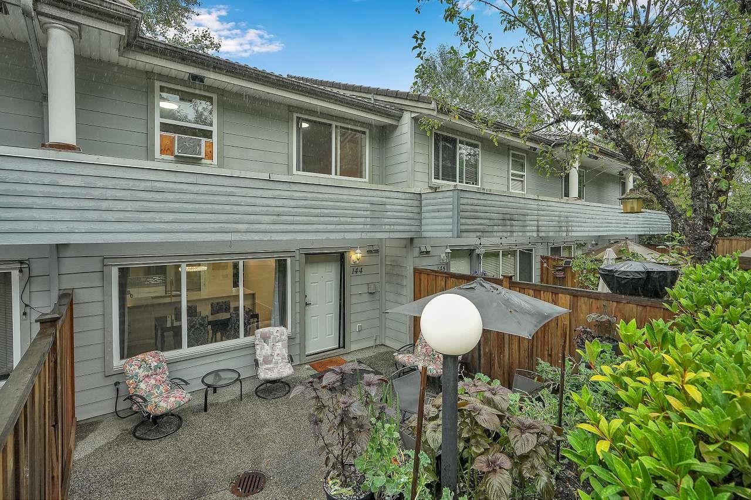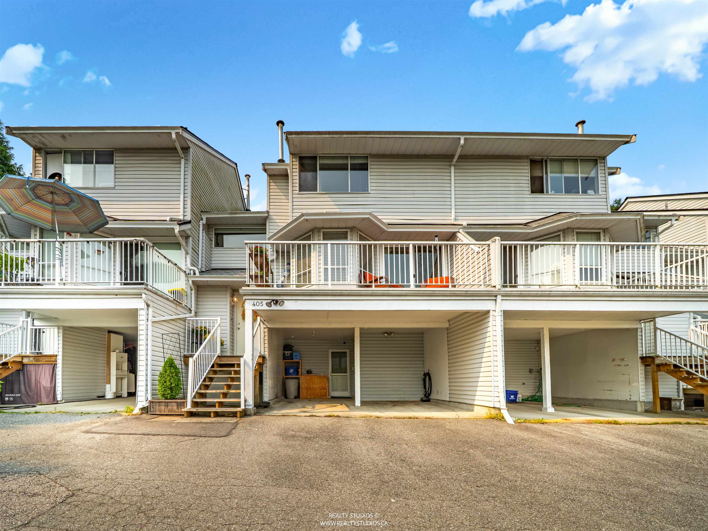- Houseful
- BC
- North Vancouver
- Burrard Indian Reserve
- 3596 Salal Drive #17
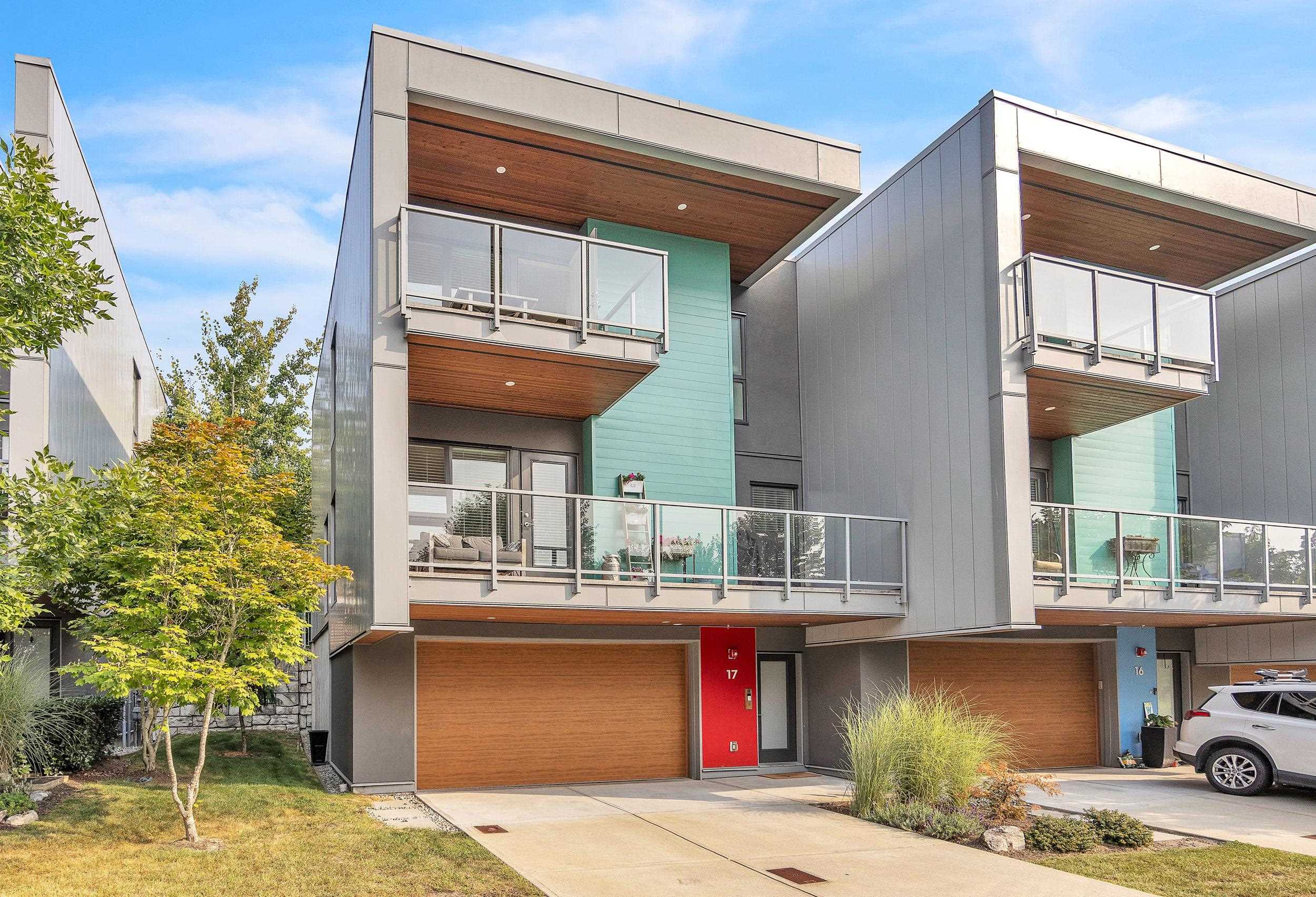
3596 Salal Drive #17
3596 Salal Drive #17
Highlights
Description
- Home value ($/Sqft)$844/Sqft
- Time on Houseful
- Property typeResidential
- Style3 storey
- Neighbourhood
- CommunityShopping Nearby
- Median school Score
- Year built2019
- Mortgage payment
This Contemporary End-unit townhome with 3 beds & 2.5 baths in Seymour Village Phase II features a spacious West Coast modern design, boasting white oak laminate flooring throughout and a wonderful main-floor patio perfect for relaxing. The open-concept main level showcases sleek white kitchen cabinetry with added matching storage, large island with waterfall quartz counters & seating for four. Warm wood accents and oversized windows invite in natural light. Enjoy outdoor living on the southern-exposed balcony off the living room or the additional balcony from the primary suite. Easy stroll to Parkgate Village, Cates Park, and Dollarton Village, with top schools nearby. Biking, hiking, and golfing are right outside your door, and downtown Vancouver is just a short drive, Open Thurs 10-12
Home overview
- Heat source Forced air, natural gas
- Sewer/ septic Public sewer, sanitary sewer
- Construction materials
- Foundation
- Roof
- # parking spaces 2
- Parking desc
- # full baths 2
- # half baths 1
- # total bathrooms 3.0
- # of above grade bedrooms
- Appliances Washer/dryer, dishwasher, refrigerator, stove
- Community Shopping nearby
- Area Bc
- Subdivision
- Water source Public
- Zoning description Mf
- Directions 3e9883780b802df20291278b90161219
- Basement information None
- Building size 1659.0
- Mls® # R3045024
- Property sub type Townhouse
- Status Active
- Virtual tour
- Tax year 2025
- Recreation room 3.531m X 3.632m
- Storage 2.184m X 3.632m
- Primary bedroom 3.302m X 3.962m
Level: Above - Bedroom 3.048m X 3.734m
Level: Above - Bedroom 3.048m X 3.429m
Level: Above - Living room 4.013m X 5.715m
Level: Main - Dining room 2.997m X 3.962m
Level: Main - Kitchen 2.642m X 3.912m
Level: Main
- Listing type identifier Idx

$-3,733
/ Month

