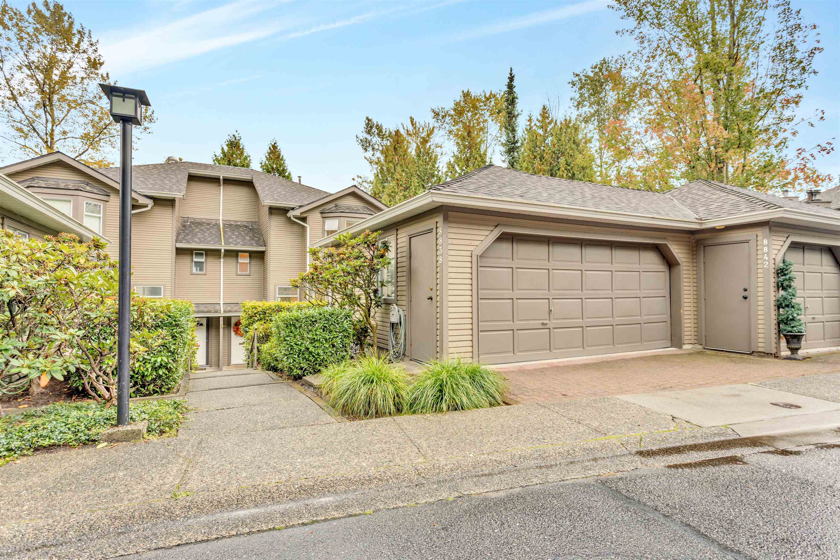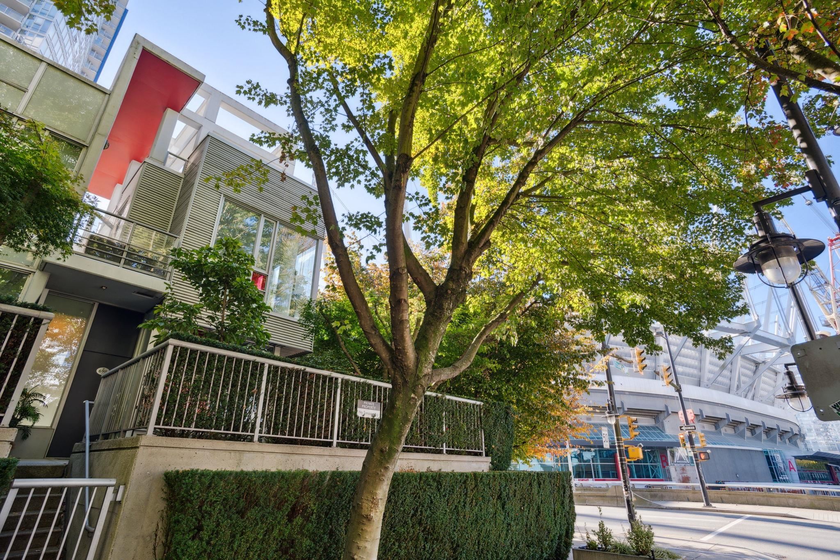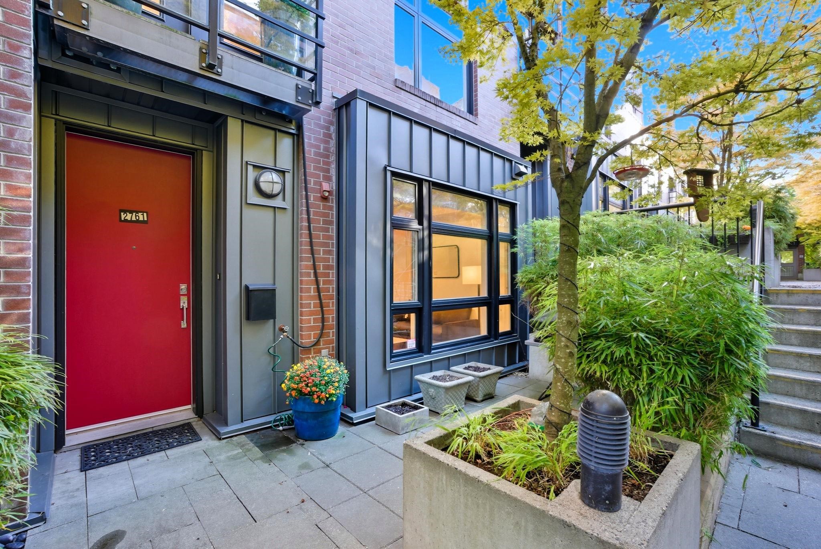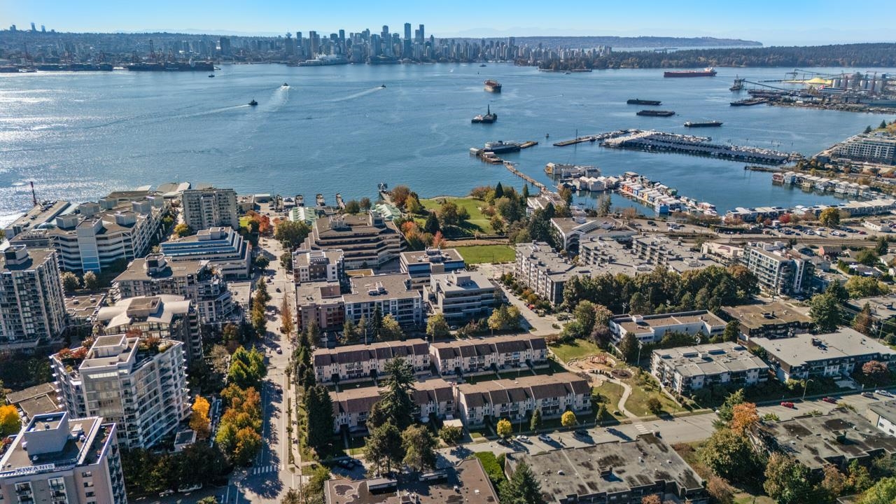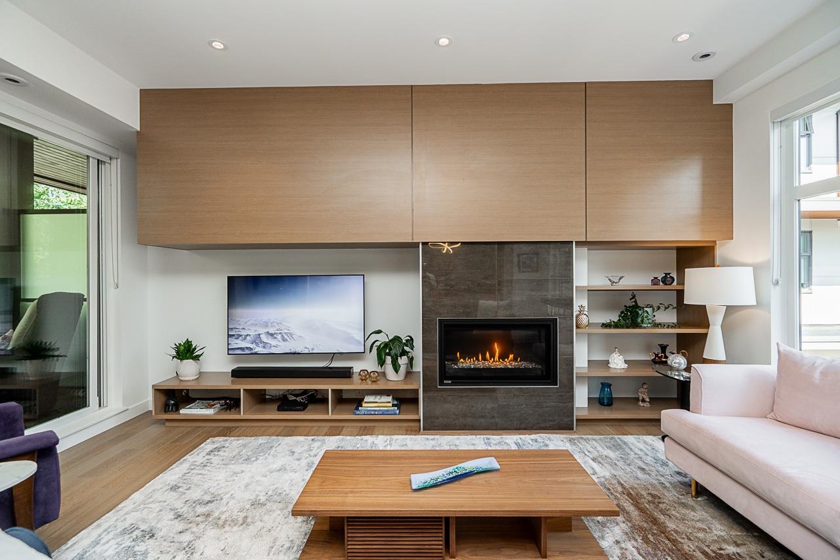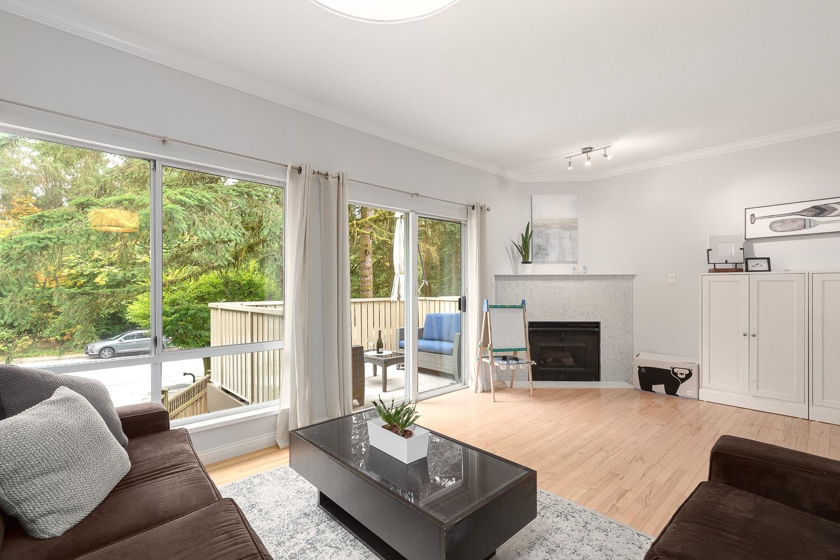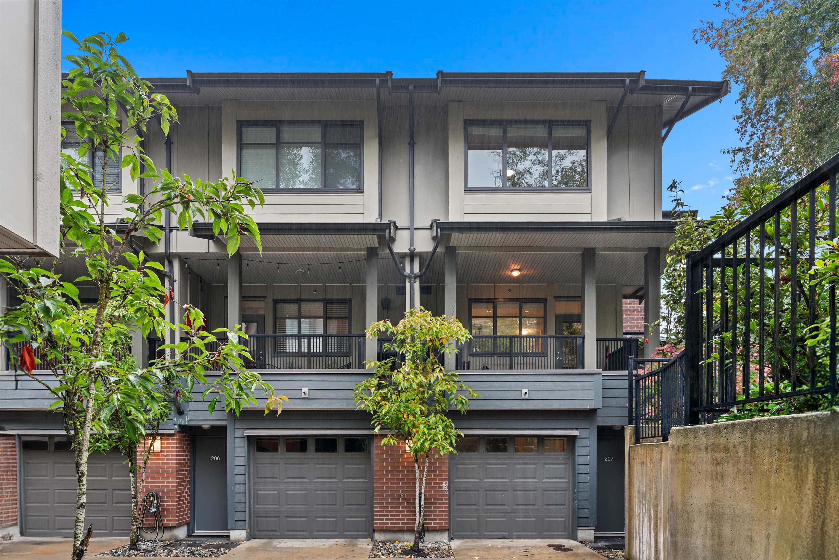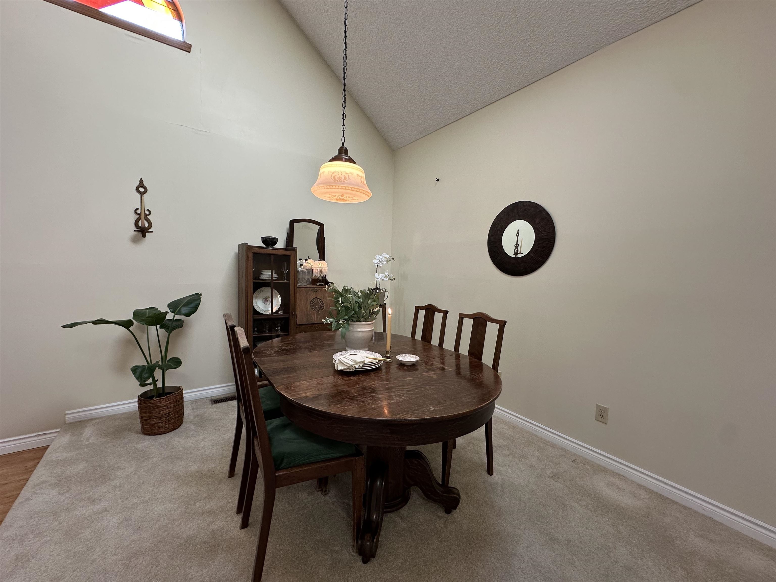- Houseful
- BC
- North Vancouver
- Burrard Indian Reserve
- 3596 Salal Drive #40
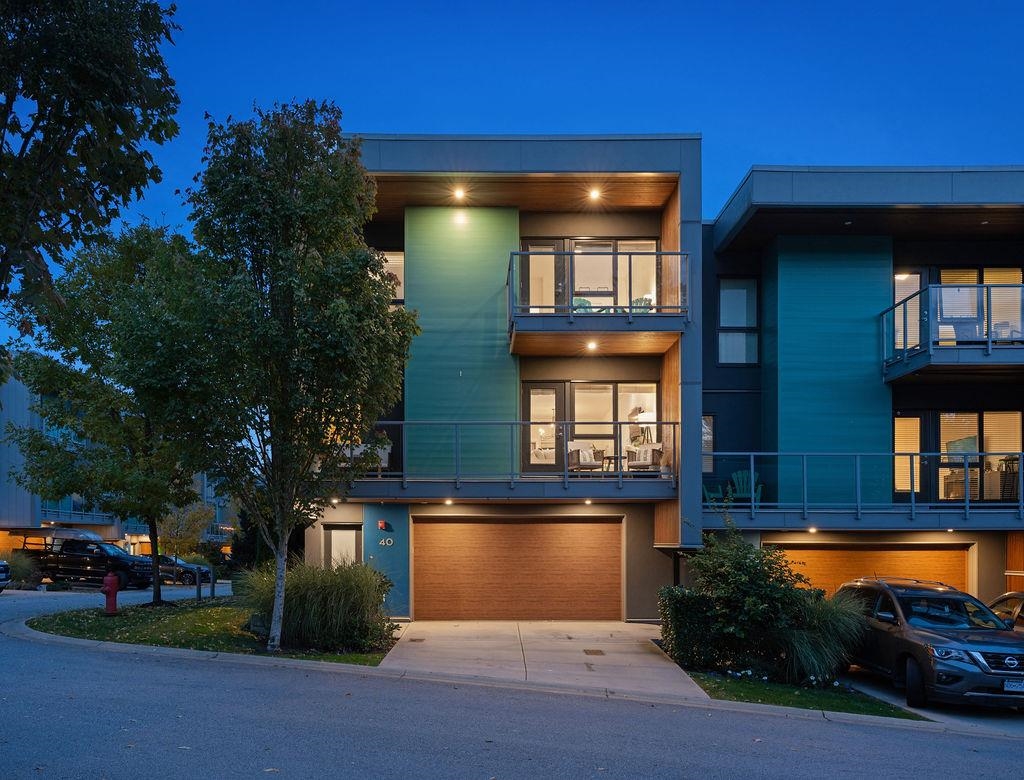
3596 Salal Drive #40
3596 Salal Drive #40
Highlights
Description
- Home value ($/Sqft)$899/Sqft
- Time on Houseful
- Property typeResidential
- Style3 storey
- Neighbourhood
- CommunityShopping Nearby
- Median school Score
- Year built2019
- Mortgage payment
End-unit townhome in Seymour Village 2 at Ravenwoods offering 3 bedrooms, 2.5 bathrooms, multiple spacious patios, private side-by-side 2 car garage and parking for 4 vehicles! This like-new home was built in 2019 and offers modern finishings and conveniences such as forced air heating and AIR CONDITIONING, spacious entertaining space, a private outlook onto the communal green space and lots of sun through your bright west exposure. Up, find three large bedrooms including the primary with private ensuite, large walk in closet and private patio. Two other bedrooms and a full bathroom offer room to grow. The main level with chefs kitchen includes gas range, large island and space to entertain! The recently updated rear patio if perfect for outdoor dining. Ask about owner upgrade + amenities!
Home overview
- Heat source Forced air, natural gas
- Sewer/ septic Public sewer, sanitary sewer, storm sewer
- # total stories 3.0
- Construction materials
- Foundation
- Roof
- # parking spaces 4
- Parking desc
- # full baths 2
- # half baths 1
- # total bathrooms 3.0
- # of above grade bedrooms
- Appliances Washer/dryer, dishwasher, refrigerator, stove
- Community Shopping nearby
- Area Bc
- Subdivision
- Water source Public
- Zoning description Multi
- Basement information None
- Building size 1578.0
- Mls® # R3058433
- Property sub type Townhouse
- Status Active
- Virtual tour
- Tax year 2025
- Storage 2.616m X 5.791m
- Foyer 2.946m X 1.676m
- Bedroom 2.591m X 3.2m
Level: Above - Primary bedroom 3.81m X 3.226m
Level: Above - Walk-in closet 1.6m X 2.083m
Level: Above - Bedroom 2.616m X 3.658m
Level: Above - Kitchen 5.791m X 2.591m
Level: Main - Living room 5.461m X 3.886m
Level: Main - Dining room 2.819m X 3.861m
Level: Main
- Listing type identifier Idx

$-3,783
/ Month

