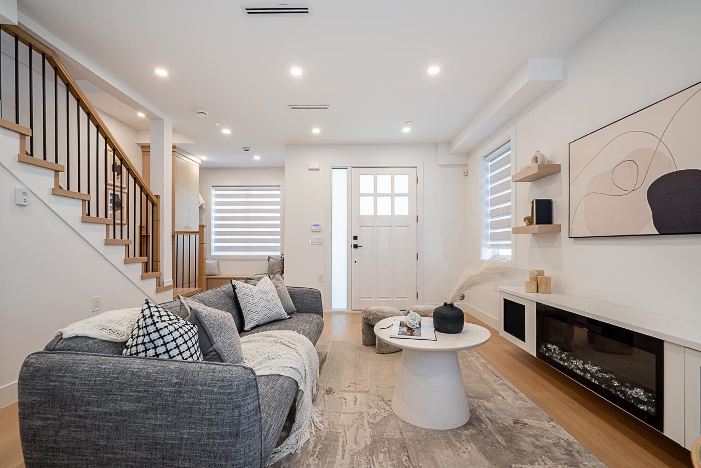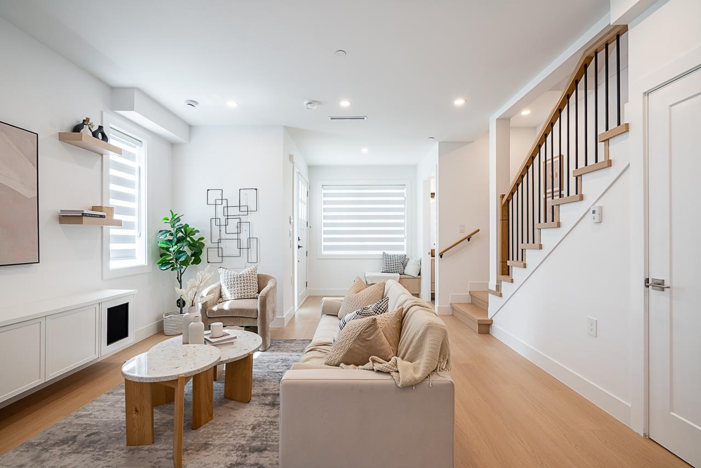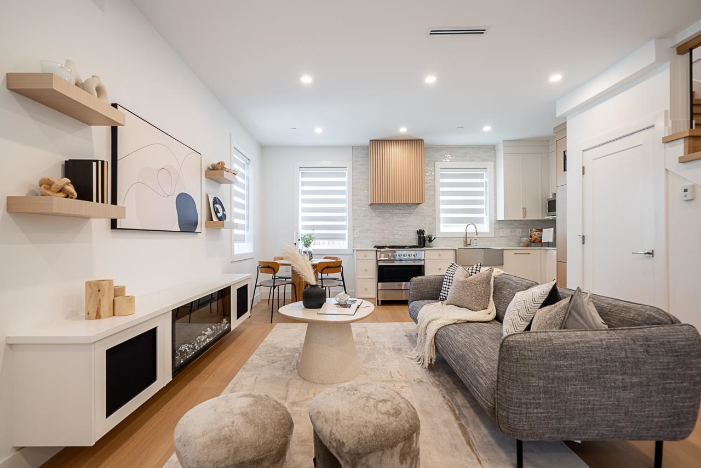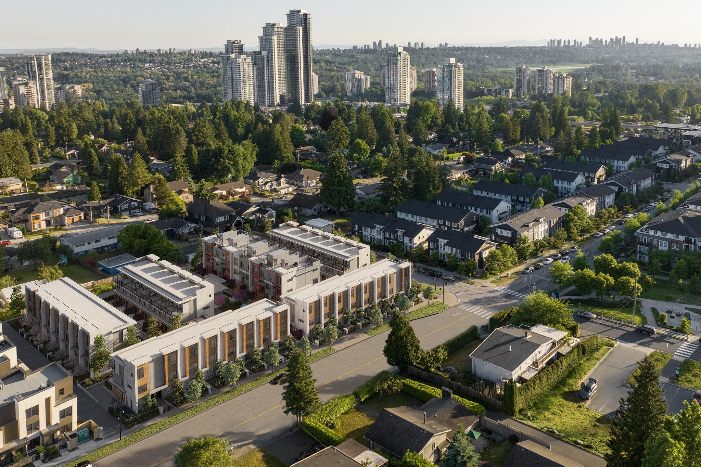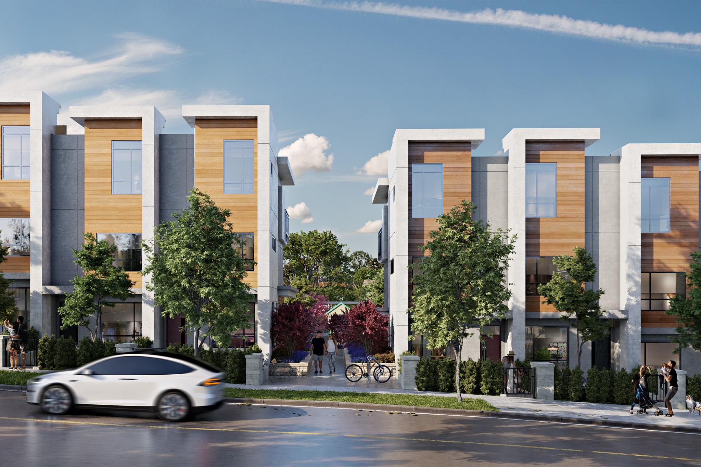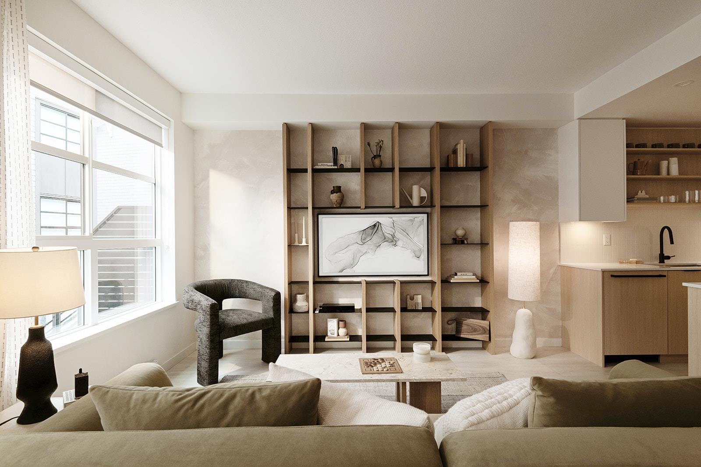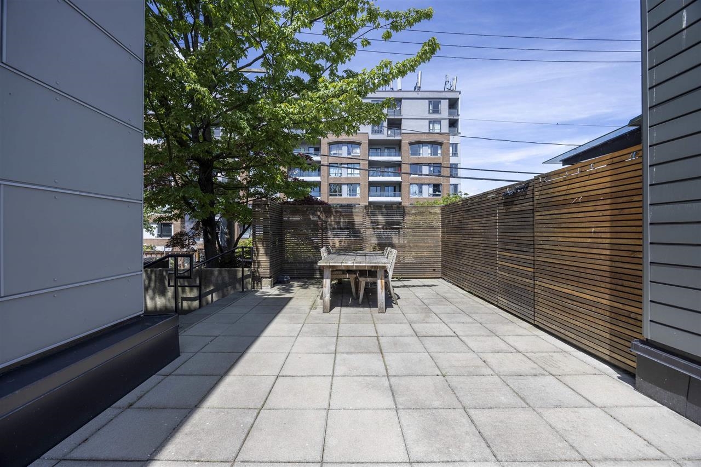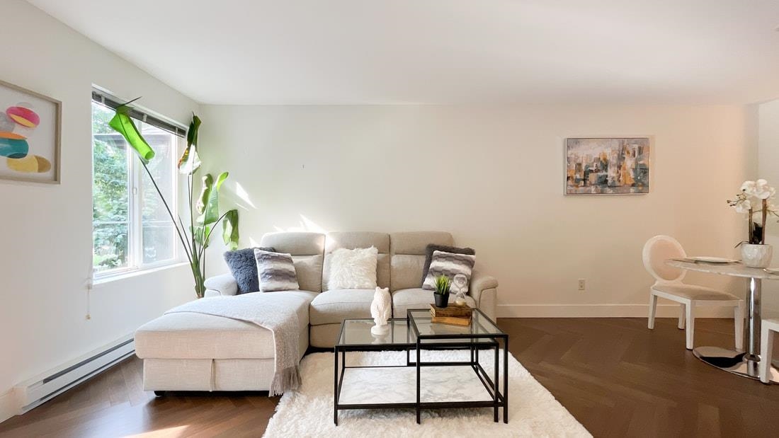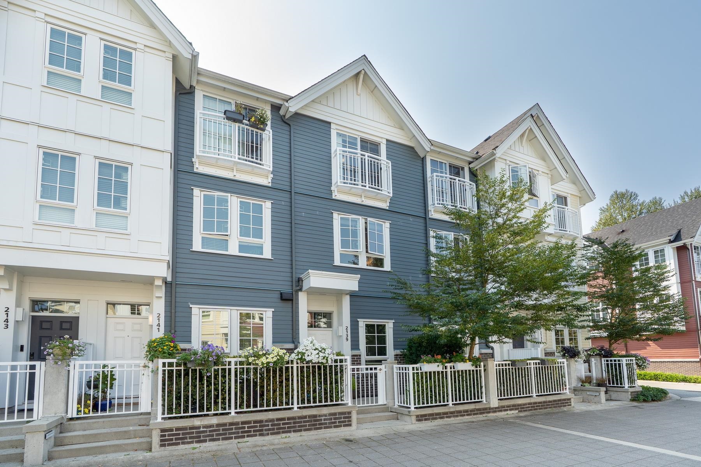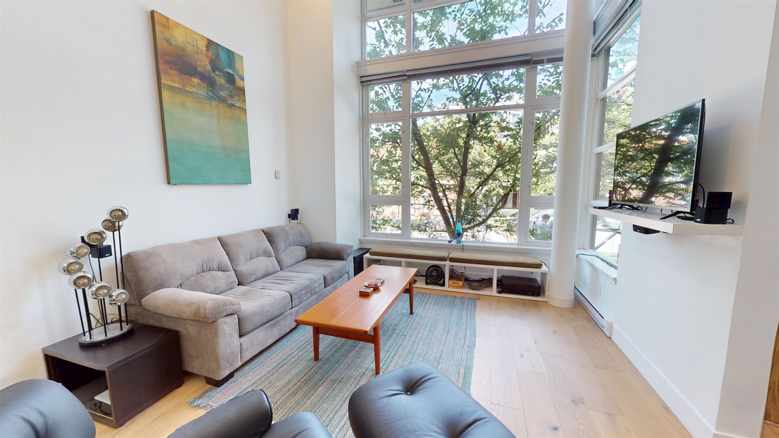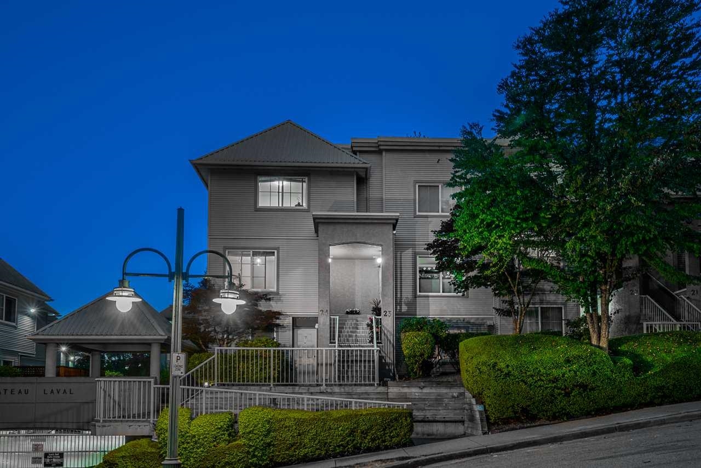- Houseful
- BC
- North Vancouver
- Burrard Indian Reserve
- 3597 Malsum Drive #38
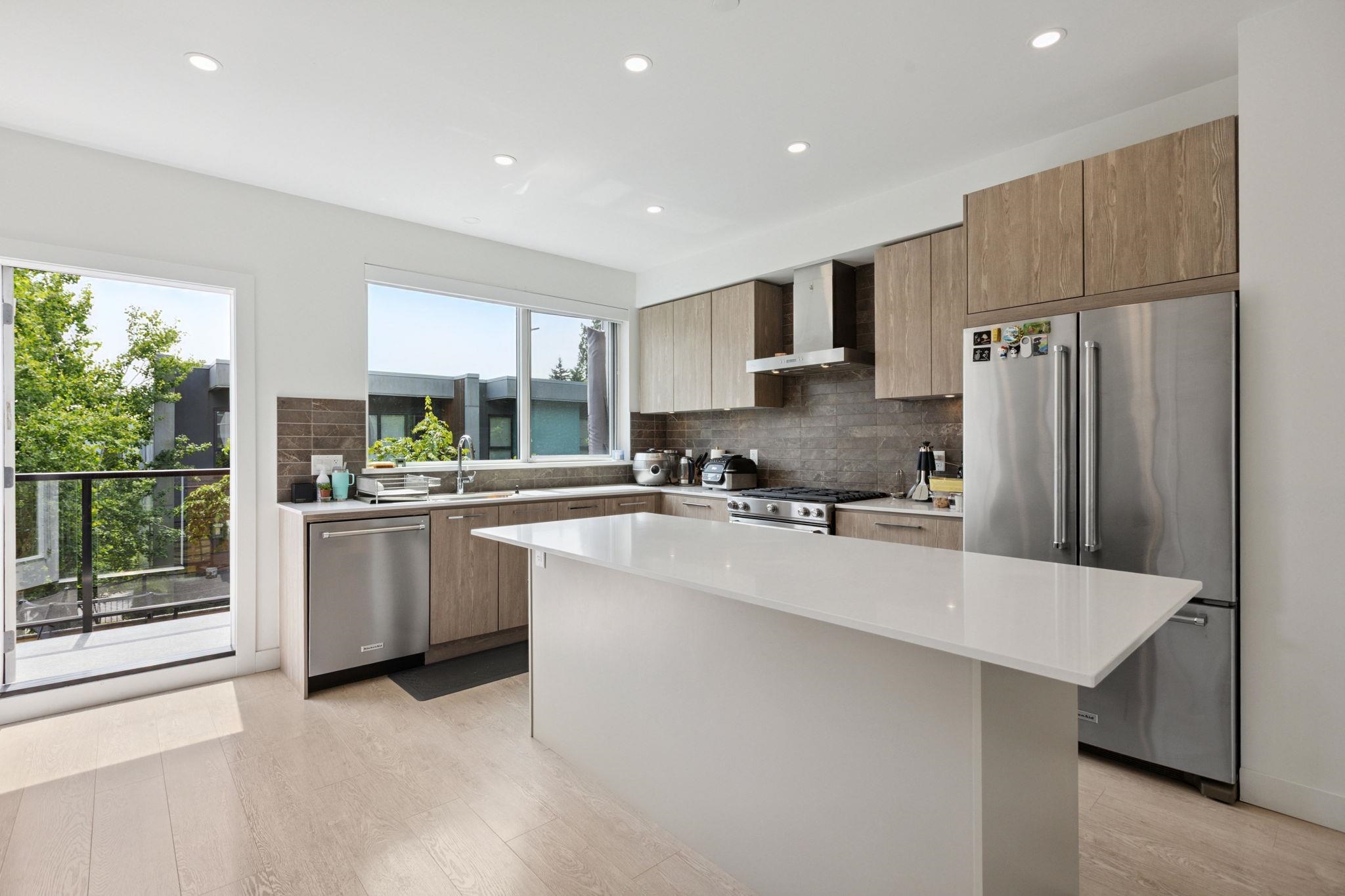
3597 Malsum Drive #38
3597 Malsum Drive #38
Highlights
Description
- Home value ($/Sqft)$801/Sqft
- Time on Houseful
- Property typeResidential
- Style3 storey
- Neighbourhood
- CommunityShopping Nearby
- Median school Score
- Year built2020
- Mortgage payment
Welcome to Seymour Village – one of the North Shore’s most sought-after communities. This spacious 4 Bedroom+Office/4 Bathroom townhome offers over 2,000 sqft of modern living, thoughtfully designed with 9’ ceilings, oversized windows, and quality finishes throughout. Enjoy a bright, open-concept layout, air conditioning, and a large private fenced backyard perfect for relaxing or entertaining. The home also features lots of upgrades, a double garage with polyaspartic floors and rough-in for EV charger plus driveway for total 4-car parking. Tucked into the serene Raven Woods enclave and surrounded by forest trails, you're still just minutes to Deep Cove, golf courses, shopping, schools, beaches, and only a short drive to downtown. Pet and rental friendly. Open house 12-2pm on Sun, Sept 7.
Home overview
- Heat source Natural gas
- Sewer/ septic Public sewer, sanitary sewer, storm sewer
- # total stories 3.0
- Construction materials
- Foundation
- Roof
- Fencing Fenced
- # parking spaces 4
- Parking desc
- # full baths 3
- # half baths 1
- # total bathrooms 4.0
- # of above grade bedrooms
- Community Shopping nearby
- Area Bc
- Subdivision
- Water source Public
- Zoning description Mf
- Basement information None
- Building size 2060.0
- Mls® # R3020050
- Property sub type Townhouse
- Status Active
- Tax year 2025
- Bedroom 2.794m X 3.607m
- Walk-in closet 1.372m X 2.87m
Level: Above - Bedroom 2.565m X 3.454m
Level: Above - Bedroom 2.438m X 3.353m
Level: Above - Primary bedroom 3.429m X 4.089m
Level: Above - Office 2.235m X 2.134m
Level: Above - Living room 4.521m X 5.029m
Level: Main - Dining room 2.794m X 5.918m
Level: Main - Kitchen 3.2m X 3.886m
Level: Main
- Listing type identifier Idx

$-4,400
/ Month

