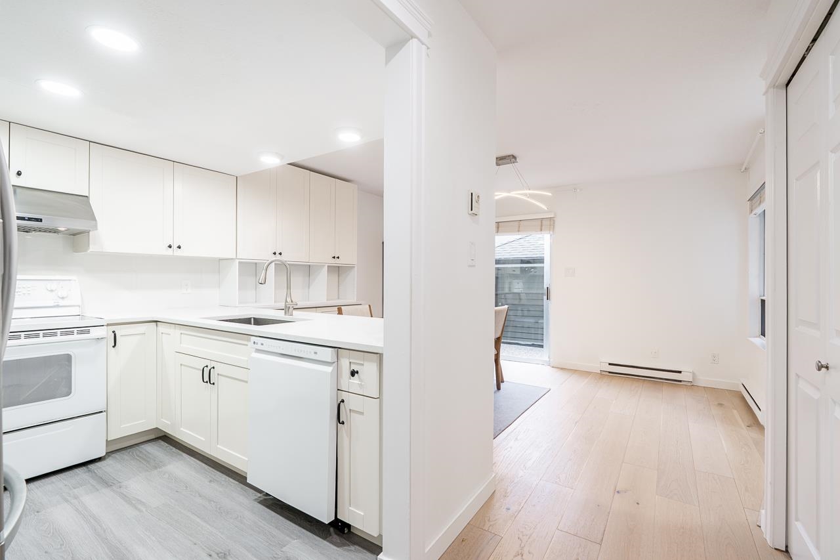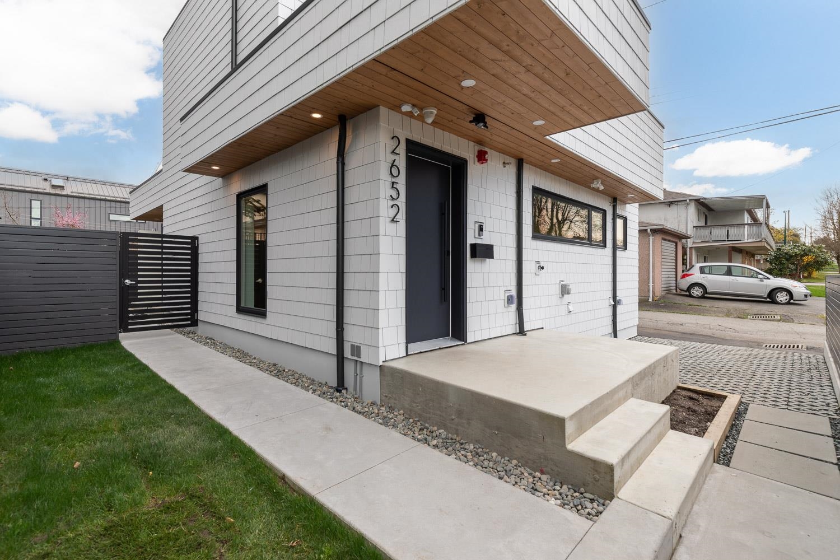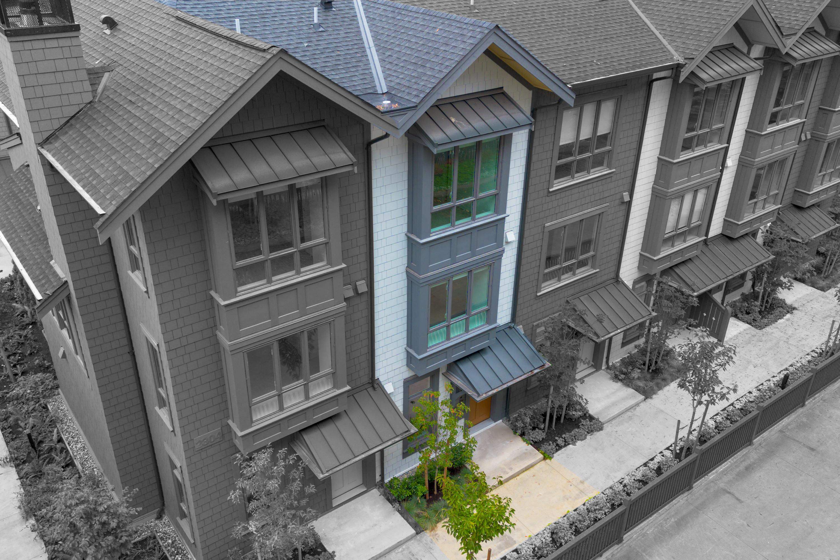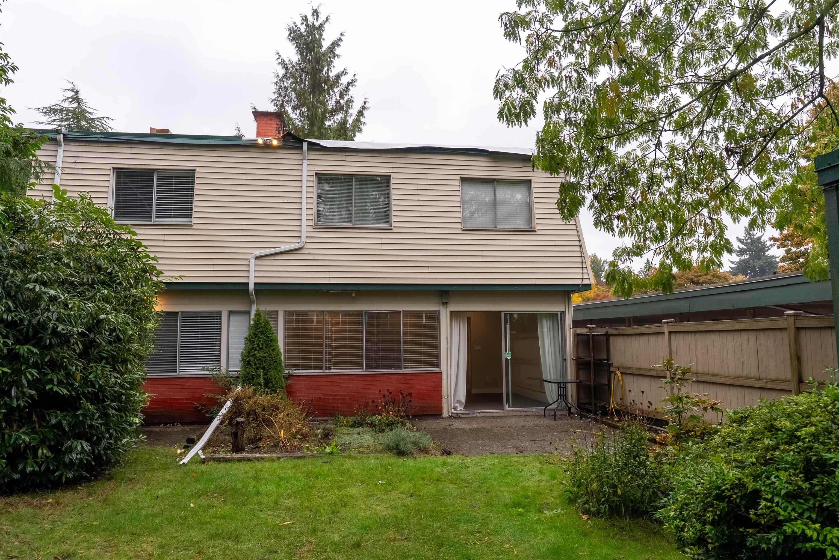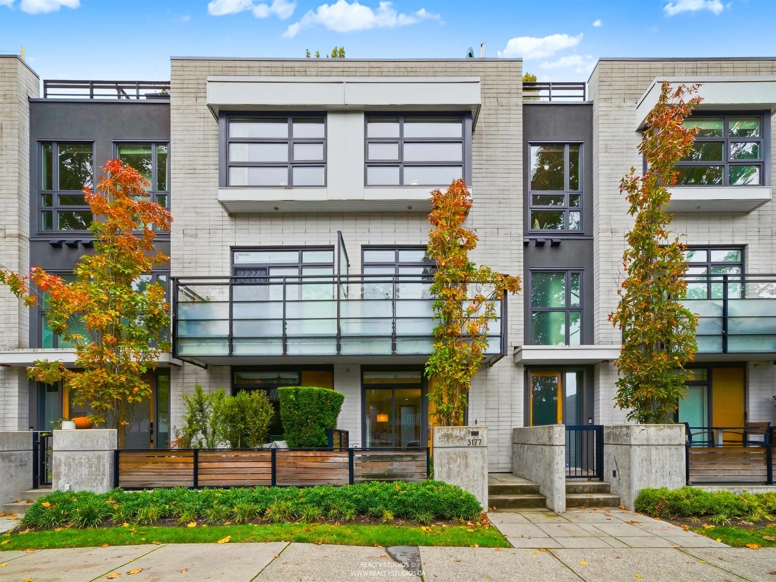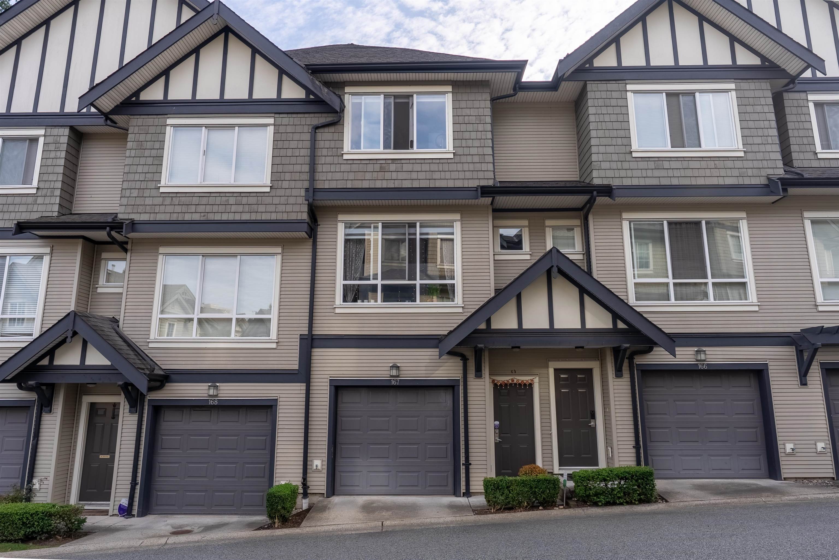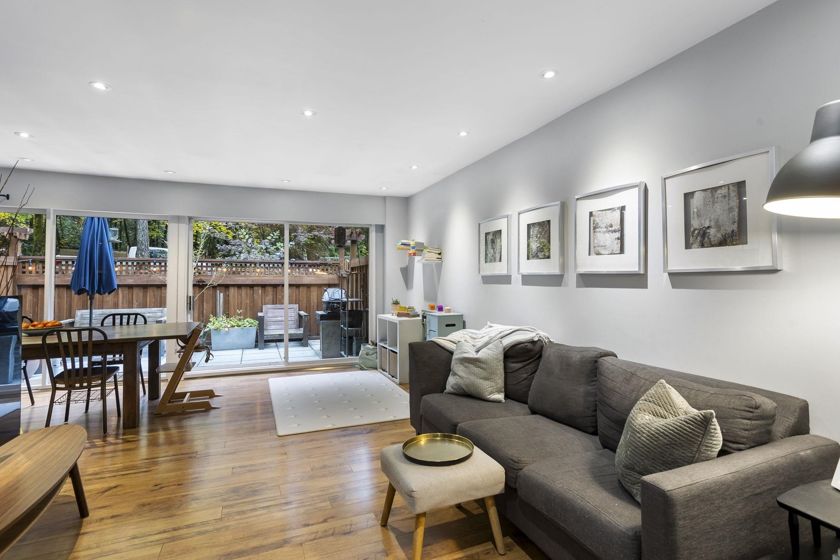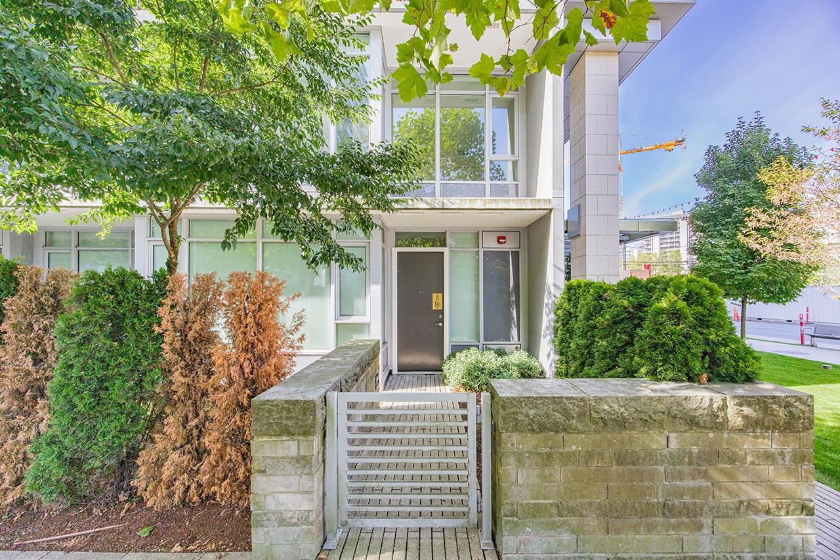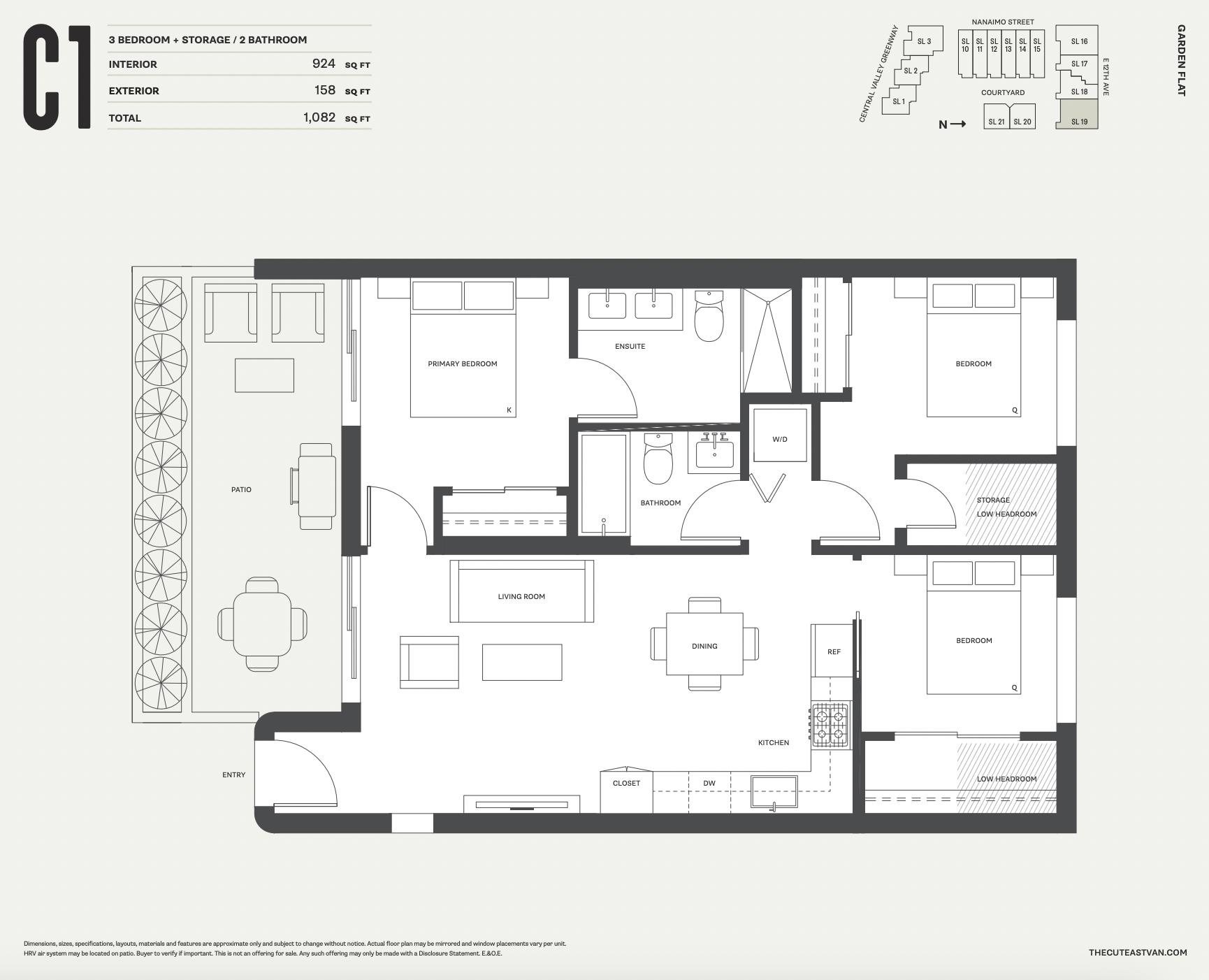- Houseful
- BC
- North Vancouver
- Burrard Indian Reserve
- 3600 Windcrest Drive #112
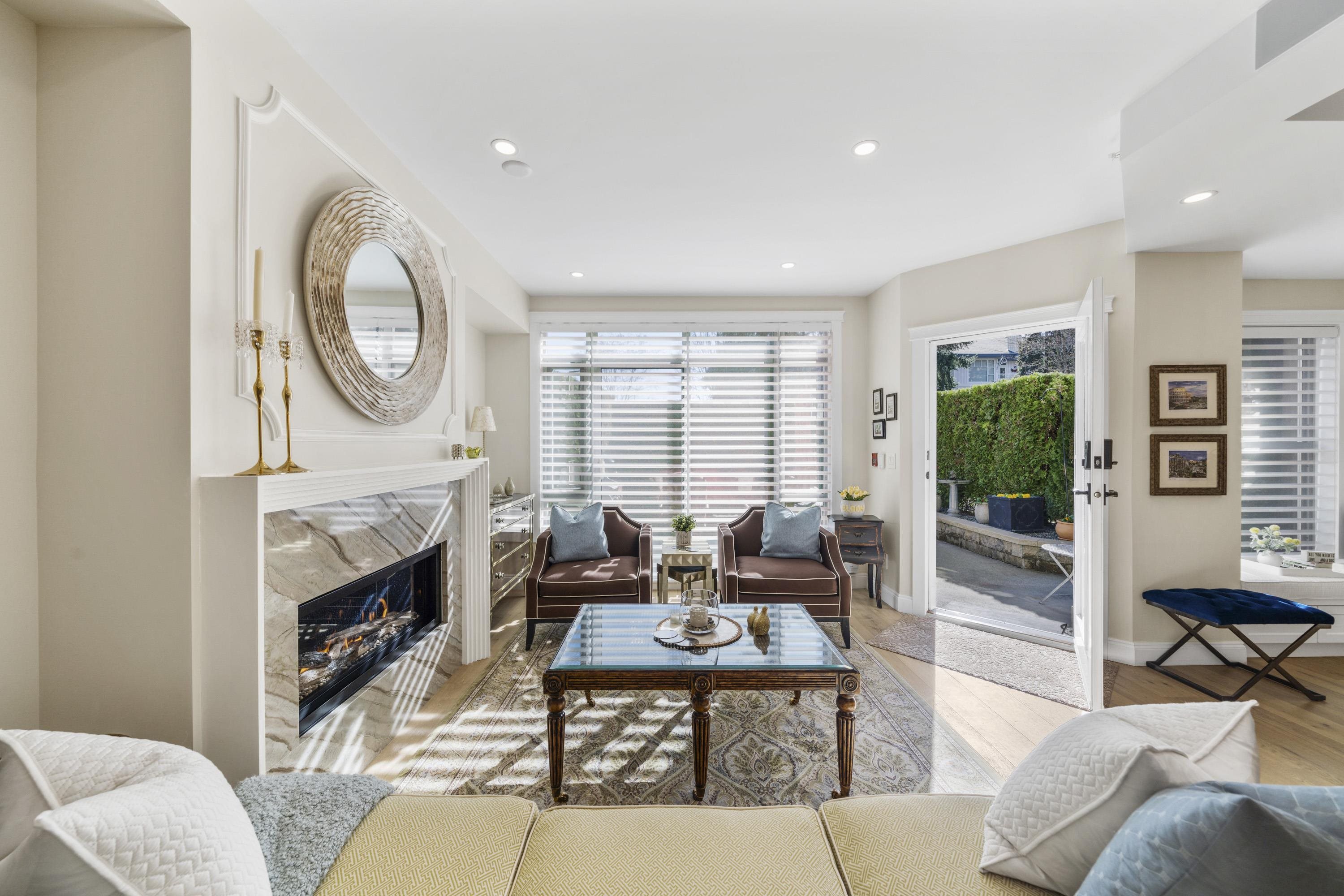
3600 Windcrest Drive #112
3600 Windcrest Drive #112
Highlights
Description
- Home value ($/Sqft)$897/Sqft
- Time on Houseful
- Property typeResidential
- Neighbourhood
- Median school Score
- Year built1997
- Mortgage payment
Step into luxury at Raven Woods—a pet & family-friendly community just minutes Cates Park & Deep Cove! This exquisitely renovated 2-level concrete townhome is a showstopper, featuring a gated yard perfect for entertaining, and a jaw-dropping open-concept main floor. The chef’s kitchen boasts a 10ft granite island, premium appliances, custom cabinetry, and room for 5 at the bar. Cozy up by the gas fireplace, enjoy the elegant dining space with bar & beverage fridge, and relax in spa-inspired bathrooms with heated floors and towel warmers. The private garage fits 2 cars plus storage and direct access. Real hardwood floors, Hunter Douglas blinds & built-in speakers throughout Surrounded by nature, trails, beaches, and great amenities, this one is truly move-in ready.
Home overview
- Heat source Baseboard, electric, natural gas
- Sewer/ septic Public sewer, sanitary sewer, storm sewer
- # total stories 5.0
- Construction materials
- Foundation
- Roof
- Fencing Fenced
- # parking spaces 2
- Parking desc
- # full baths 2
- # half baths 1
- # total bathrooms 3.0
- # of above grade bedrooms
- Appliances Dishwasher, refrigerator, microwave, oven, range top
- Area Bc
- Water source Public
- Zoning description Multi
- Basement information None
- Building size 1365.0
- Mls® # R3025883
- Property sub type Townhouse
- Status Active
- Virtual tour
- Tax year 2024
- Primary bedroom 3.556m X 3.658m
Level: Above - Flex room 3.023m X 3.353m
Level: Above - Bedroom 3.023m X 3.658m
Level: Above - Laundry 1.753m X 1.549m
Level: Above - Foyer 2.134m X 2.007m
Level: Main - Dining room 3.658m X 3.277m
Level: Main - Kitchen 2.718m X 6.629m
Level: Main - Living room 3.658m X 3.962m
Level: Main
- Listing type identifier Idx

$-3,267
/ Month

