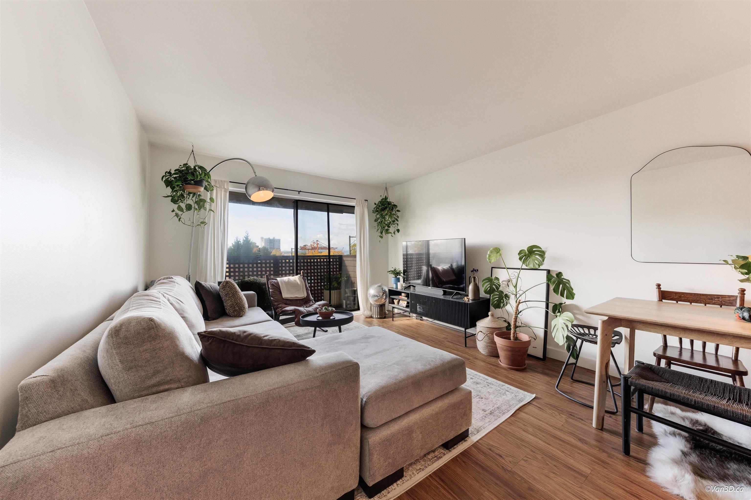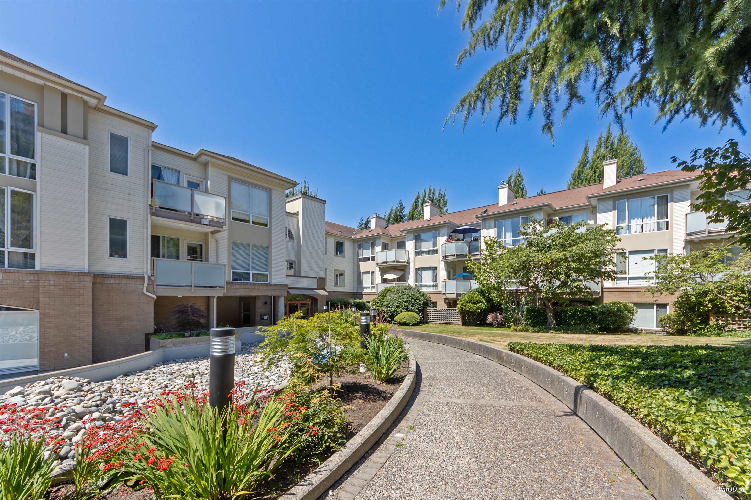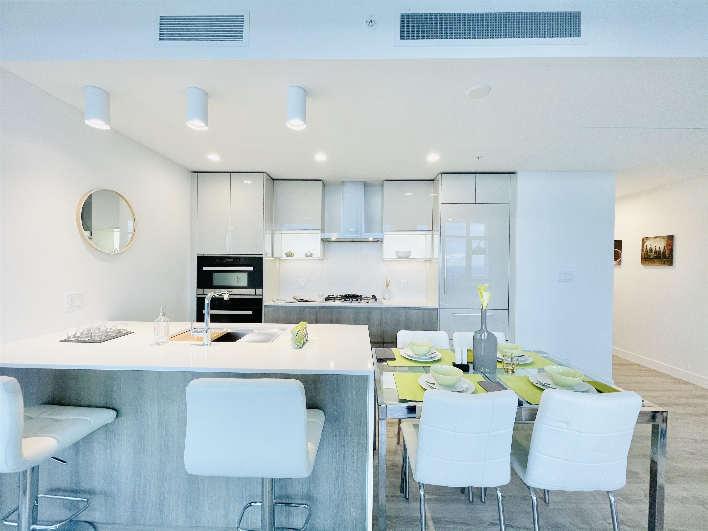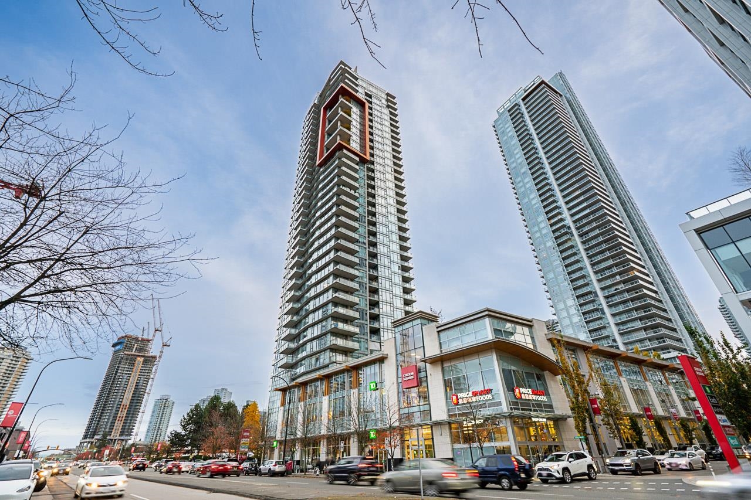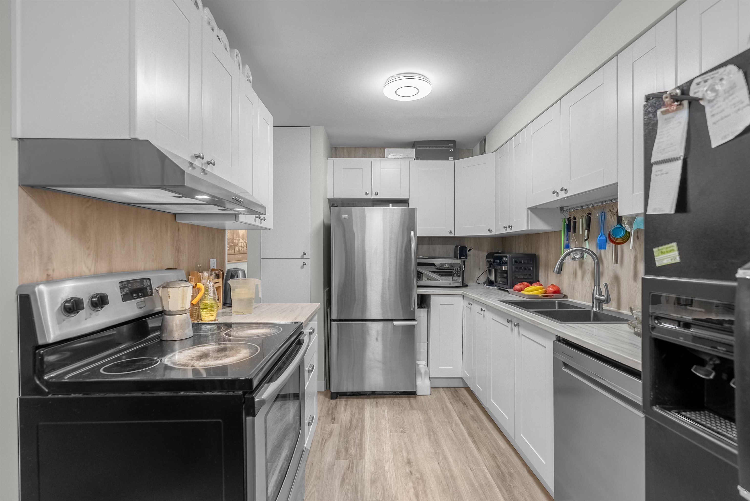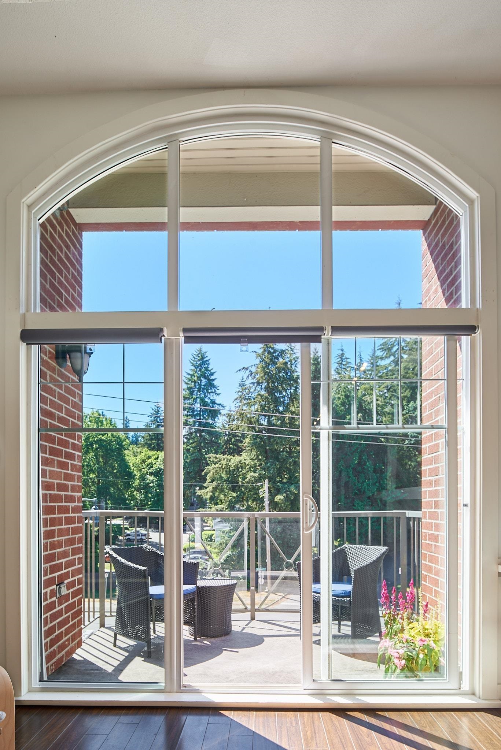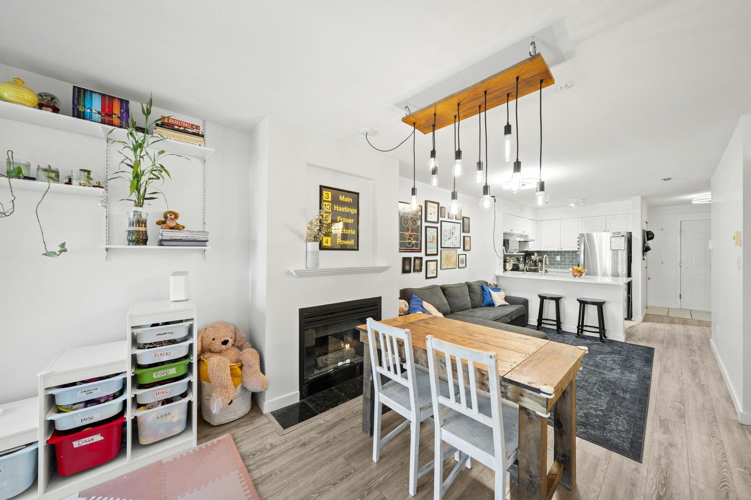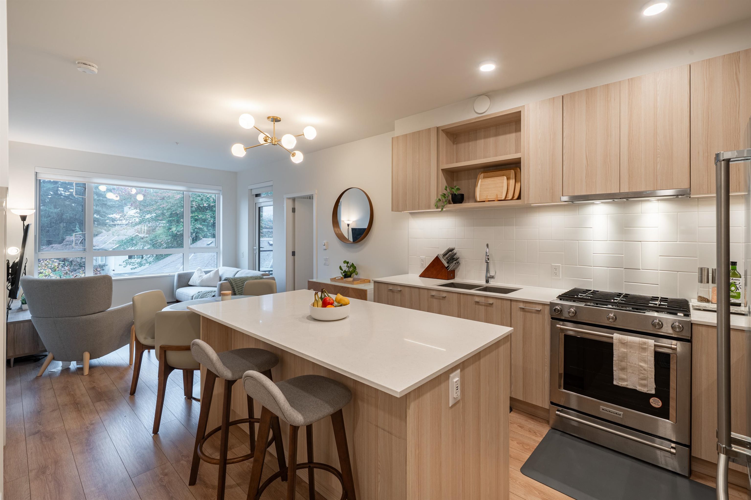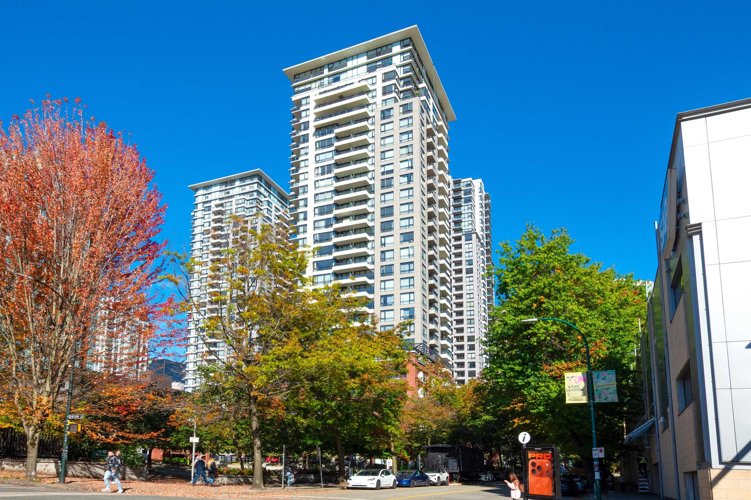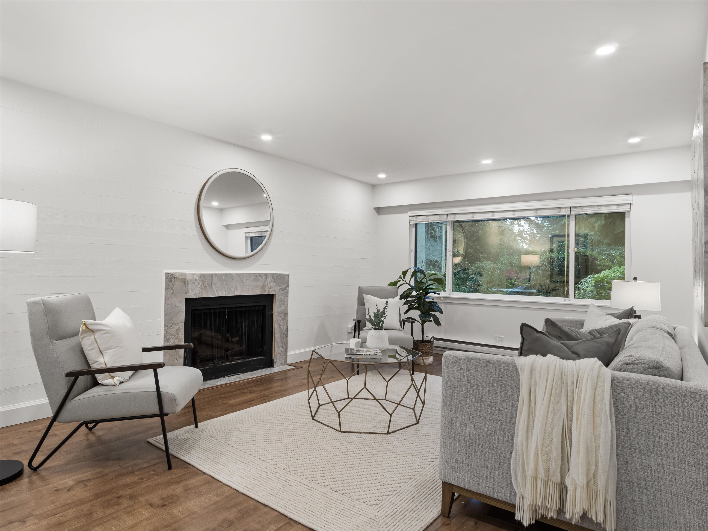Select your Favourite features
- Houseful
- BC
- North Vancouver
- Burrard Indian Reserve
- 3602 Aldercrest Drive #202
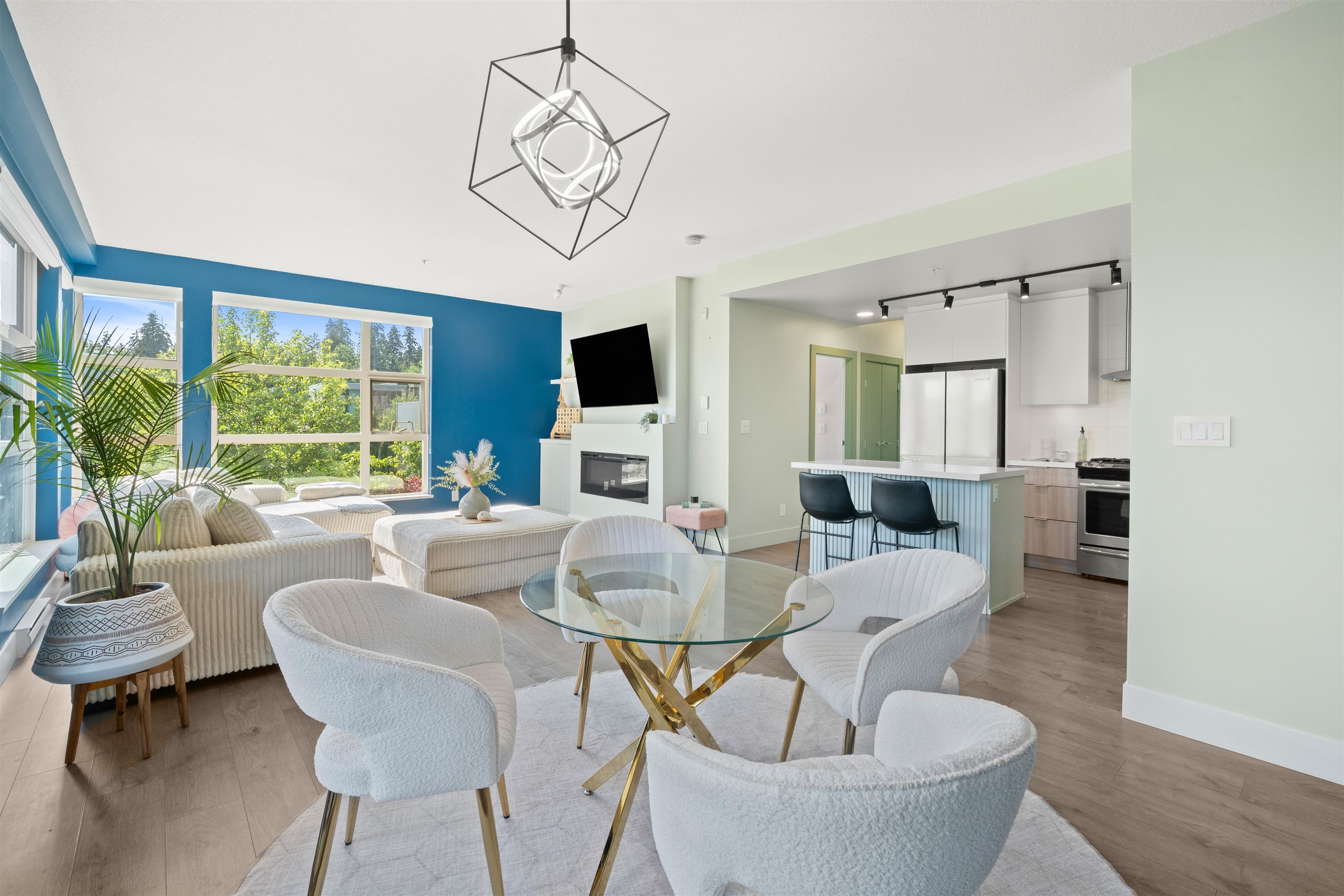
3602 Aldercrest Drive #202
For Sale
New 8 hours
$1,099,000
3 beds
2 baths
1,238 Sqft
3602 Aldercrest Drive #202
For Sale
New 8 hours
$1,099,000
3 beds
2 baths
1,238 Sqft
Highlights
Description
- Home value ($/Sqft)$888/Sqft
- Time on Houseful
- Property typeResidential
- Neighbourhood
- CommunityShopping Nearby
- Median school Score
- Year built2017
- Mortgage payment
3 BED 2 BATH CORNER CONDO, HUGE PRIVATE PATIO, EV PARKING. Downsizing or upsizing - you don’t need to compromise on space in this perfectly laid out 1238 sqft condo that feels like a home in Destiny 2 (2017), a sought-after West Coast Zen - inspired bldg in the connected community of Raven Woods. SW exposure & flr-to-ceil windows for all-day light. Elevated design features spacious open plan living, quartz counters, gas range, f/p, mech blinds, new appls, spa-like ensuite, W/I closet. 2 side by side parking w/ EV! Relax or entertain on your private 200sf patio with tree top vistas. Amenities: gym, theatre, party room, kayak room, storage, dog wash & more. Trails, beaches, schools, shops mins away!
MLS®#R3064064 updated 3 hours ago.
Houseful checked MLS® for data 3 hours ago.
Home overview
Amenities / Utilities
- Heat source Baseboard, electric
Exterior
- # total stories 5.0
- Construction materials
- Foundation
- Roof
- # parking spaces 2
- Parking desc
Interior
- # full baths 2
- # total bathrooms 2.0
- # of above grade bedrooms
- Appliances Washer/dryer, dishwasher, refrigerator, stove
Location
- Community Shopping nearby
- Area Bc
- Subdivision
- Water source Public
- Zoning description Mf
- Directions 0f892a159dea67211ab5a886ef592548
Overview
- Basement information None
- Building size 1238.0
- Mls® # R3064064
- Property sub type Apartment
- Status Active
- Virtual tour
Rooms Information
metric
- Kitchen 3.937m X 3.175m
Level: Main - Bedroom 4.166m X 3.226m
Level: Main - Primary bedroom 4.166m X 3.505m
Level: Main - Dining room 3.353m X 3.683m
Level: Main - Bedroom 3.658m X 3.683m
Level: Main - Walk-in closet 1.88m X 2.413m
Level: Main - Foyer 1.93m X 1.27m
Level: Main - Living room 4.14m X 4.75m
Level: Main
SOA_HOUSEKEEPING_ATTRS
- Listing type identifier Idx

Lock your rate with RBC pre-approval
Mortgage rate is for illustrative purposes only. Please check RBC.com/mortgages for the current mortgage rates
$-2,931
/ Month25 Years fixed, 20% down payment, % interest
$
$
$
%
$
%

Schedule a viewing
No obligation or purchase necessary, cancel at any time
Nearby Homes
Real estate & homes for sale nearby

