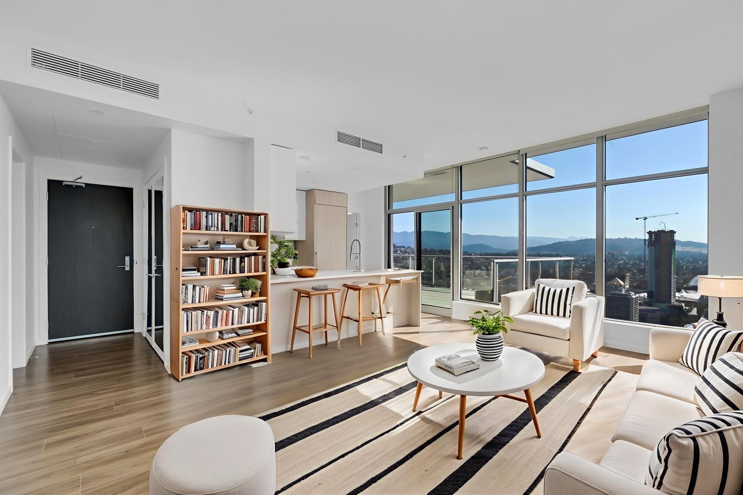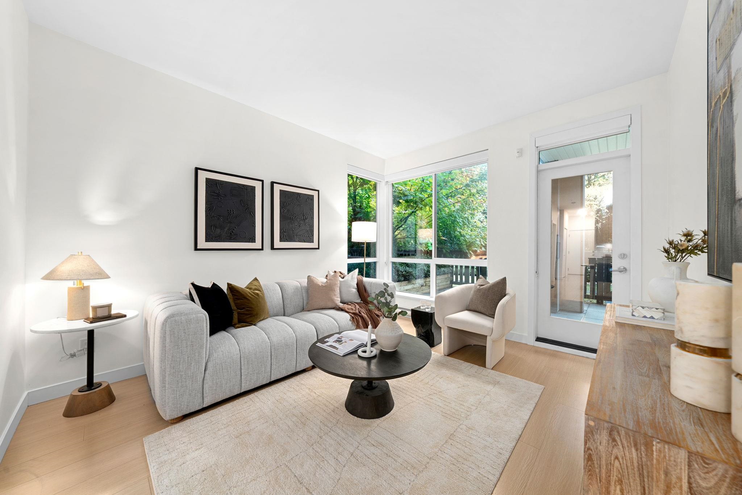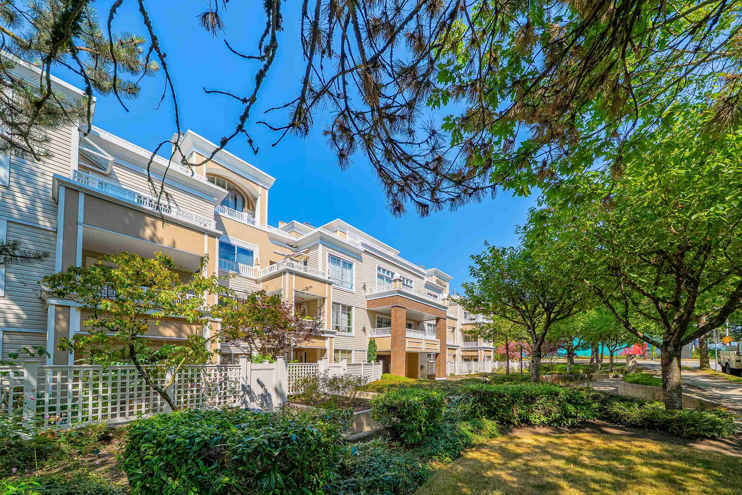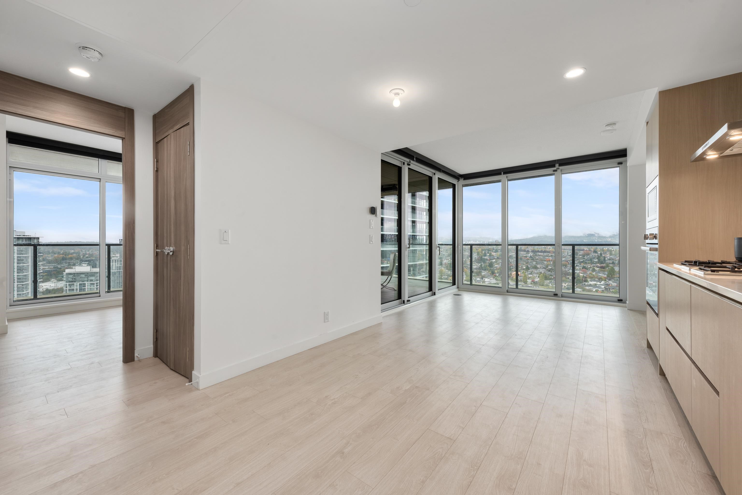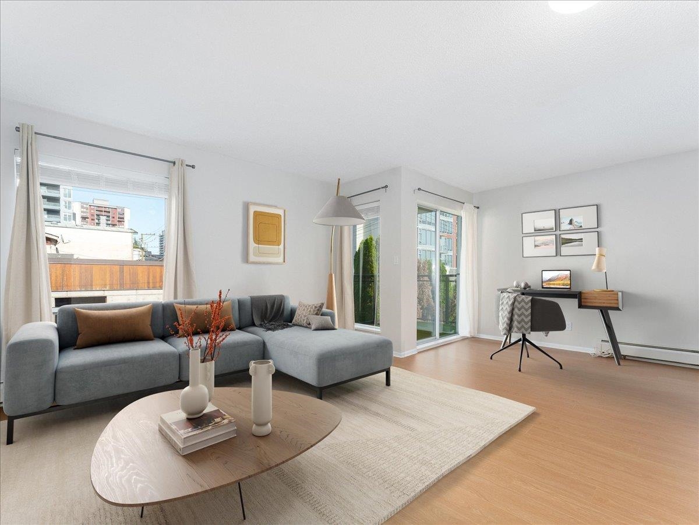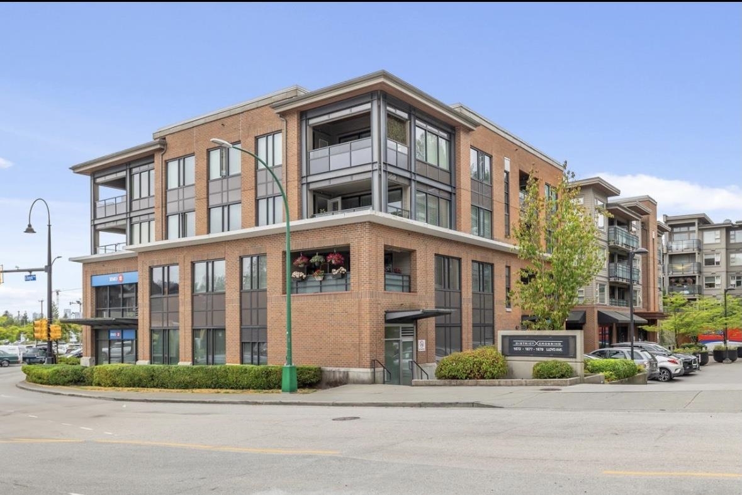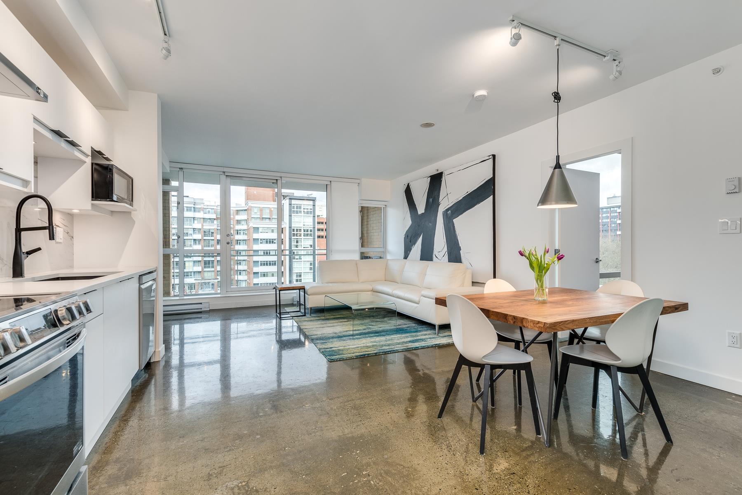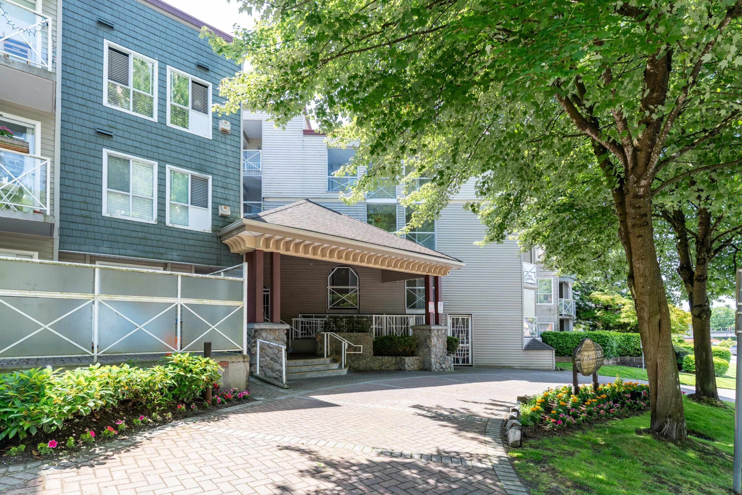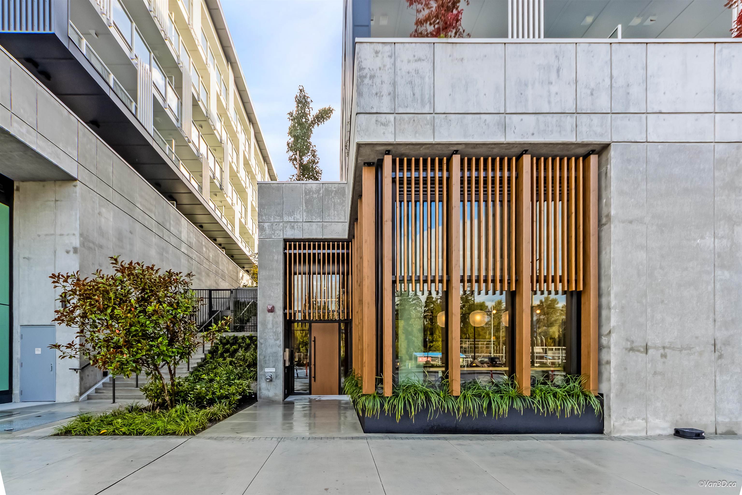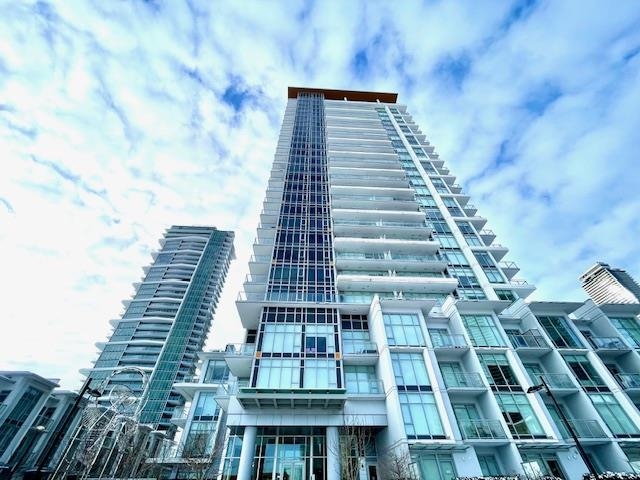- Houseful
- BC
- North Vancouver
- Burrard Indian Reserve
- 3602 Aldercrest Drive #506
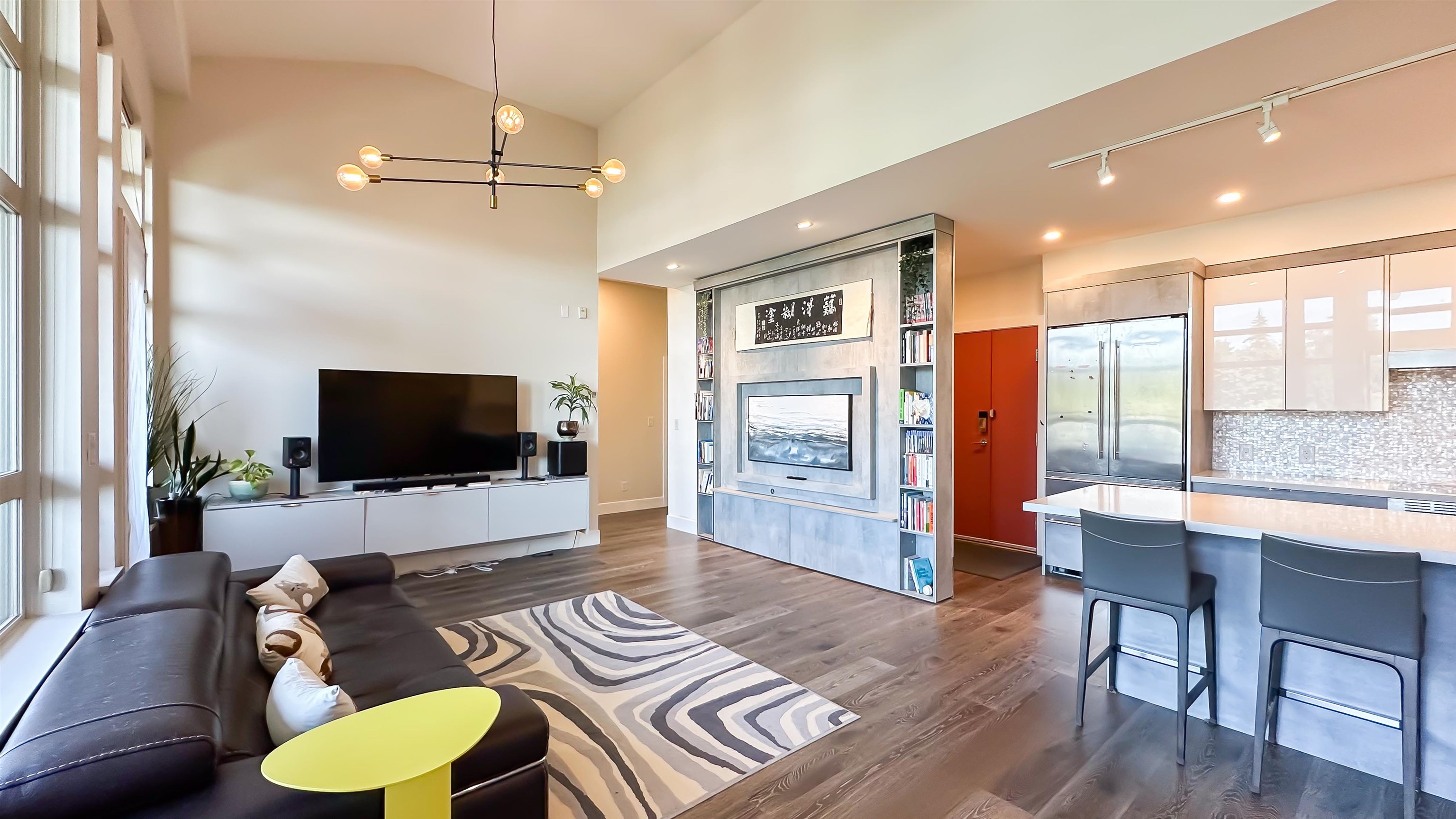
3602 Aldercrest Drive #506
3602 Aldercrest Drive #506
Highlights
Description
- Home value ($/Sqft)$948/Sqft
- Time on Houseful
- Property typeResidential
- StylePenthouse
- Neighbourhood
- CommunityCommunity Meals, Shopping Nearby
- Median school Score
- Year built2017
- Mortgage payment
Exclusive Destiny 2 penthouse at Raven Woods! 1,500 sqft very well kept and bright single-level 3 bed, 3 bath + den home with soaring 14'vaulted ceilings with oversized windows with lots of upgrades; hardwood floors thru-out, Mitsubishi AC & California Closets. Chef’s kitchen upgraded with custom cabinets, premium countertop, backsplash & $18,000+ Liebherr fridge. Renovated bathrooms, lots of built-ins (Storage spaces) & open functional layout. Oversized 172 sq.ft. balcony with gas bib, enjoy BBQ with ocean & mountain views. 3 parkings + 3 lockers. Amenities: theatre room, gym, common room, bike & kayak storage. Steps to trails, kayaking, 2 golf courses, Cates Park, Deep Cove, shopping, groceries, restaurants & easy access to Hwy 1. Schools: Sherwood Park Elem & Seycove Sec. CALL NOW!
Home overview
- Heat source Baseboard, electric
- Sewer/ septic Public sewer, sanitary sewer, storm sewer
- # total stories 5.0
- Construction materials
- Foundation
- Roof
- # parking spaces 3
- Parking desc
- # full baths 3
- # total bathrooms 3.0
- # of above grade bedrooms
- Appliances Washer/dryer, refrigerator, microwave, oven, range top
- Community Community meals, shopping nearby
- Area Bc
- View Yes
- Water source Public
- Zoning description Mf
- Basement information None
- Building size 1476.0
- Mls® # R3041094
- Property sub type Apartment
- Status Active
- Virtual tour
- Tax year 2013
- Walk-in closet 1.727m X 1.448m
Level: Main - Bedroom 4.14m X 3.048m
Level: Main - Foyer 1.778m X 1.549m
Level: Main - Kitchen 2.743m X 4.445m
Level: Main - Dining room 3.454m X 2.464m
Level: Main - Bedroom 5.283m X 3.023m
Level: Main - Living room 4.267m X 3.912m
Level: Main - Den 2.921m X 2.896m
Level: Main - Primary bedroom 4.267m X 3.327m
Level: Main
- Listing type identifier Idx

$-3,733
/ Month

