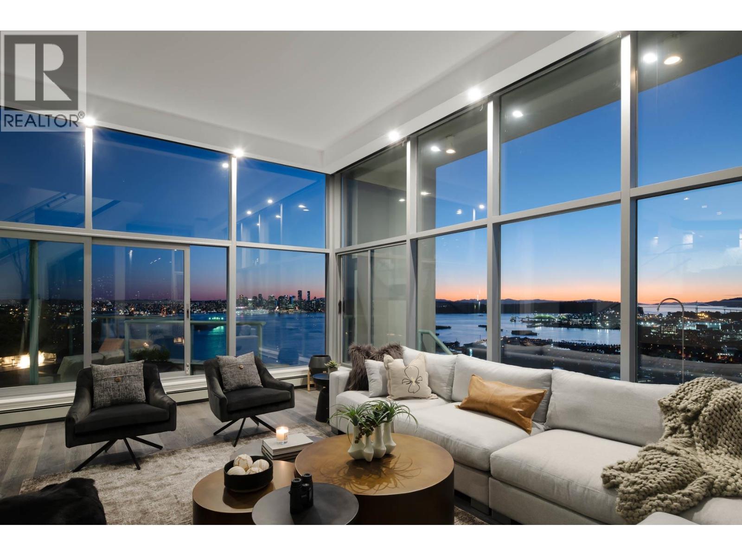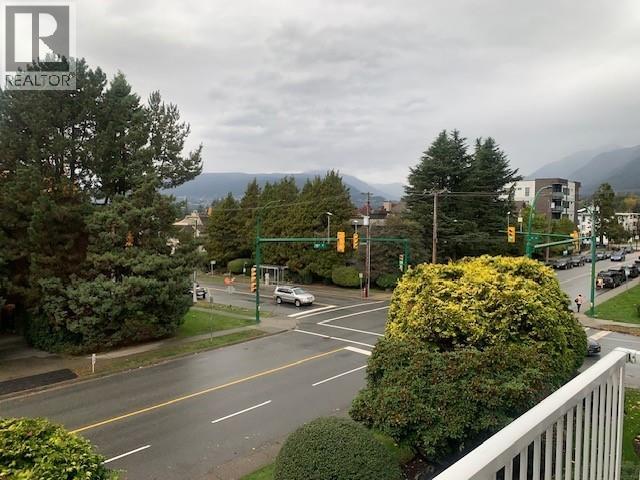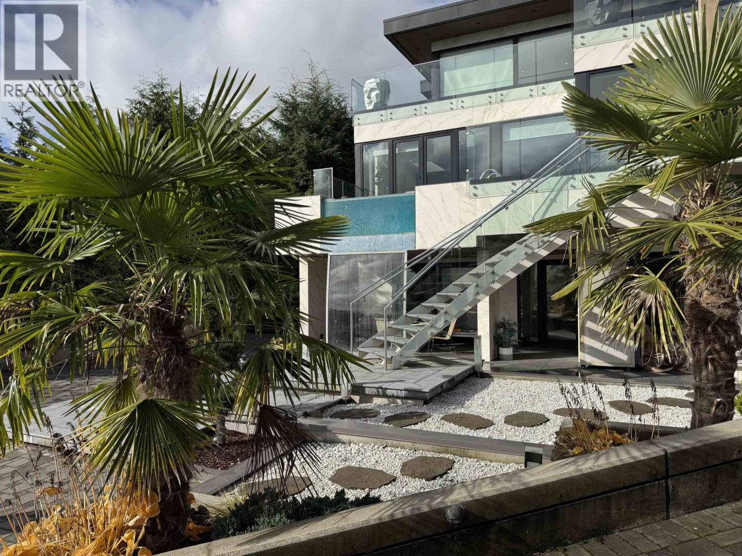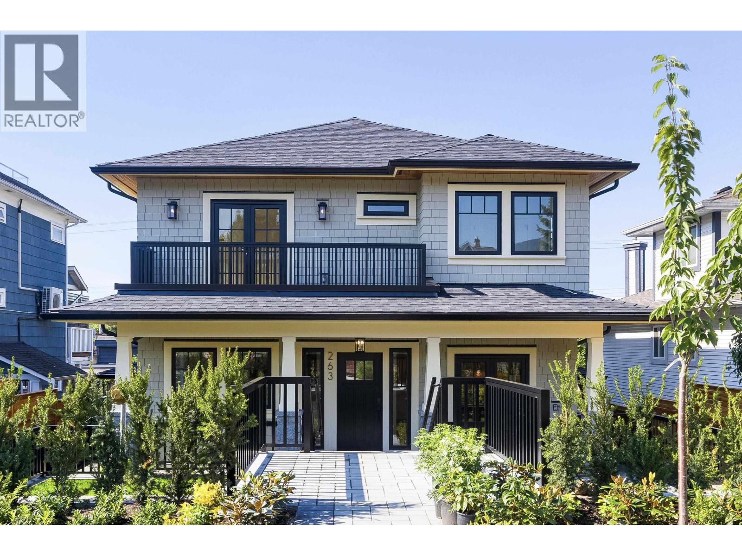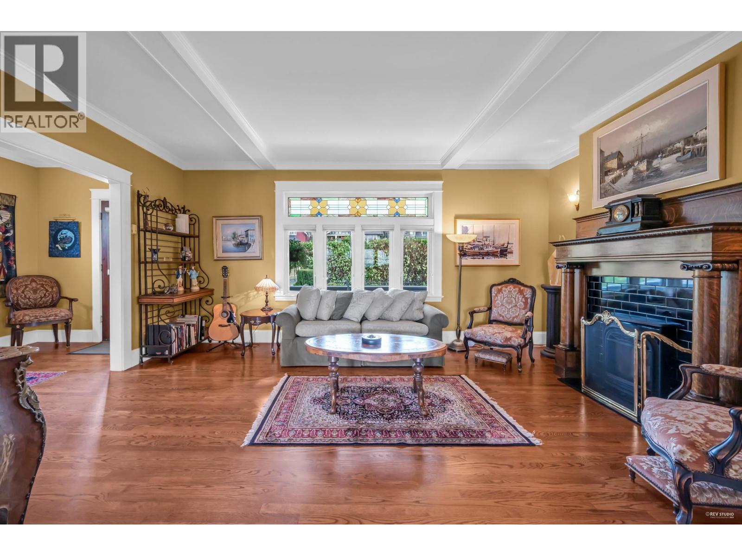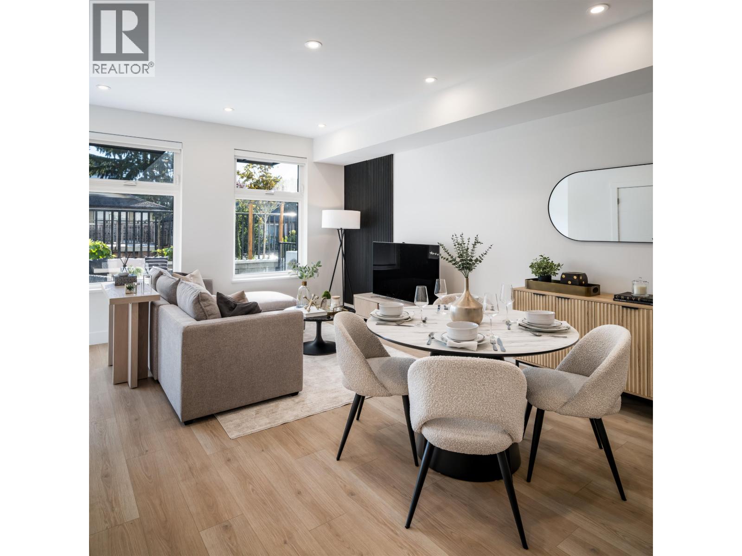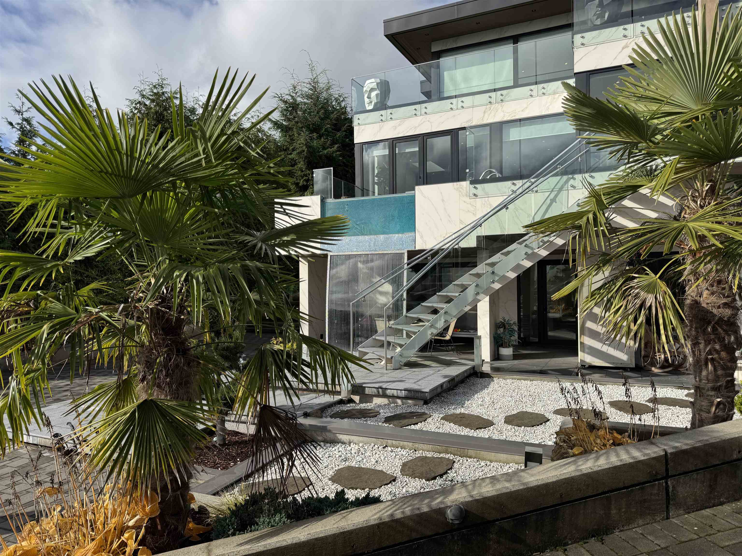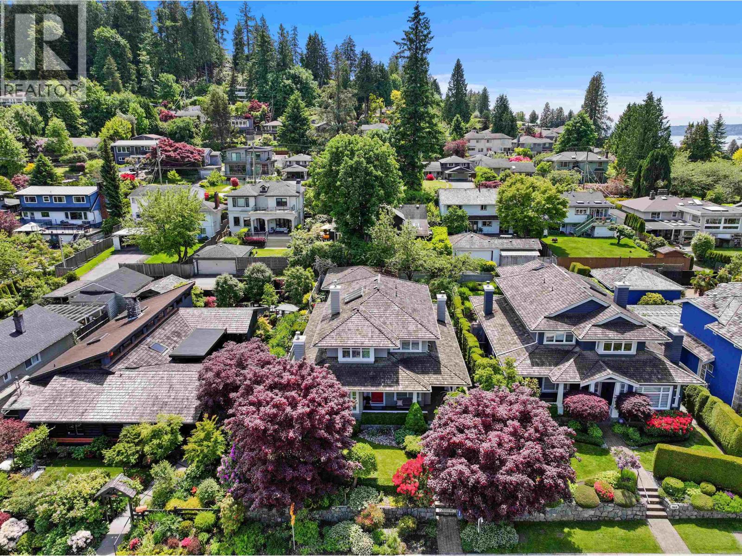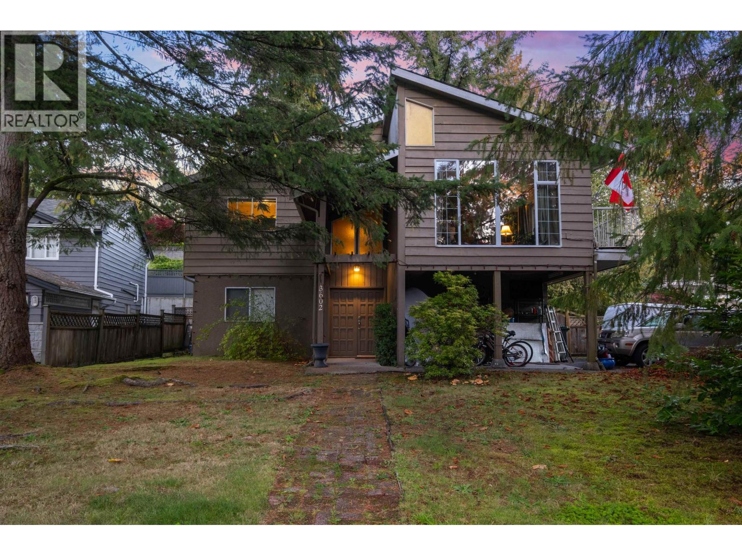Select your Favourite features
- Houseful
- BC
- North Vancouver
- Carisbrooke
- 3602 Regent Avenue
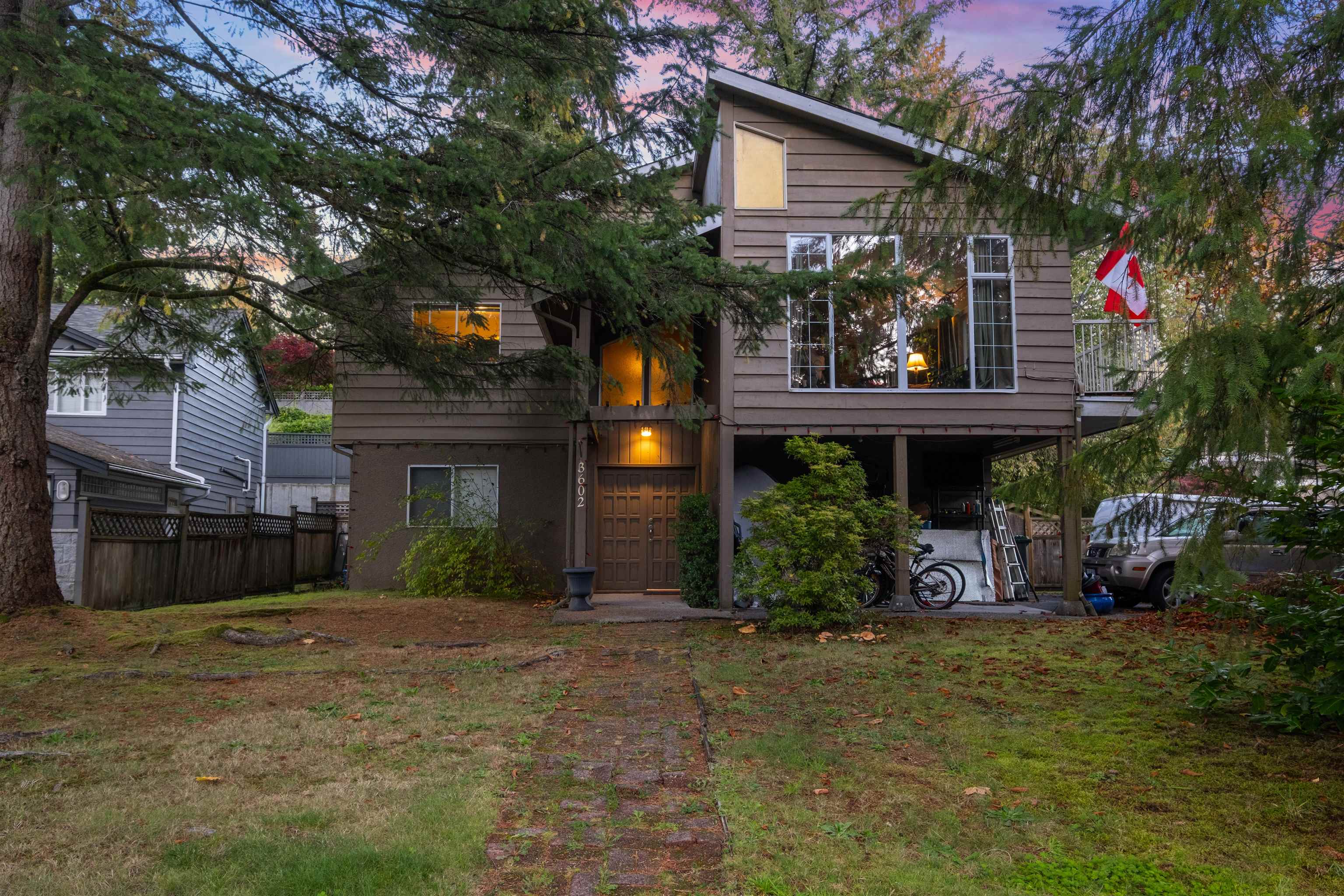
3602 Regent Avenue
For Sale
New 19 hours
$1,869,000
5 beds
4 baths
2,751 Sqft
3602 Regent Avenue
For Sale
New 19 hours
$1,869,000
5 beds
4 baths
2,751 Sqft
Highlights
Description
- Home value ($/Sqft)$679/Sqft
- Time on Houseful
- Property typeResidential
- Neighbourhood
- Median school Score
- Year built1971
- Mortgage payment
Attention renovators and builders! First time on the market in 17 years—this Upper Lonsdale gem offers endless potential. Featuring a flat lot on a quiet street steps from Carisbrooke Elementary and North Shore’s top hiking and biking trails. The ideal layout features 3 bedrooms and 1.5 baths up, with the option to convert to a full bath. The vaulted-ceiling in the living area invites an open-concept redesign centered on a feature fireplace. The lower level offers excellent flexibility—reconnect it to the main home and create a bright one-bedroom suite while keeping a guest room, full bath, and rec room. The possibilities are endless! Priced below assessment! Showing by appointment only.
MLS®#R3062892 updated 4 hours ago.
Houseful checked MLS® for data 4 hours ago.
Home overview
Amenities / Utilities
- Heat source Forced air
- Sewer/ septic Public sewer, sanitary sewer, storm sewer
Exterior
- Construction materials
- Foundation
- Roof
- Fencing Fenced
- # parking spaces 3
- Parking desc
Interior
- # full baths 3
- # half baths 1
- # total bathrooms 4.0
- # of above grade bedrooms
Location
- Area Bc
- View No
- Water source Public
- Zoning description Rs3
Lot/ Land Details
- Lot dimensions 8125.0
Overview
- Lot size (acres) 0.19
- Basement information Full
- Building size 2751.0
- Mls® # R3062892
- Property sub type Single family residence
- Status Active
- Tax year 2024
Rooms Information
metric
- Eating area 1.905m X 3.378m
Level: Above - Bedroom 2.743m X 3.937m
Level: Above - Bedroom 2.769m X 2.87m
Level: Above - Primary bedroom 3.556m X 3.912m
Level: Above - Living room 6.096m X 4.47m
Level: Above - Dining room 2.819m X 4.47m
Level: Above - Kitchen 2.845m X 3.353m
Level: Above - Bedroom 2.718m X 3.759m
Level: Main - Eating area 2.413m X 3.581m
Level: Main - Kitchen 2.235m X 3.632m
Level: Main - Bedroom 3.581m X 3.632m
Level: Main - Storage 3.378m X 4.47m
Level: Main - Living room 4.826m X 4.47m
Level: Main - Storage 1.524m X 1.854m
Level: Main
SOA_HOUSEKEEPING_ATTRS
- Listing type identifier Idx

Lock your rate with RBC pre-approval
Mortgage rate is for illustrative purposes only. Please check RBC.com/mortgages for the current mortgage rates
$-4,984
/ Month25 Years fixed, 20% down payment, % interest
$
$
$
%
$
%

Schedule a viewing
No obligation or purchase necessary, cancel at any time
Nearby Homes
Real estate & homes for sale nearby

