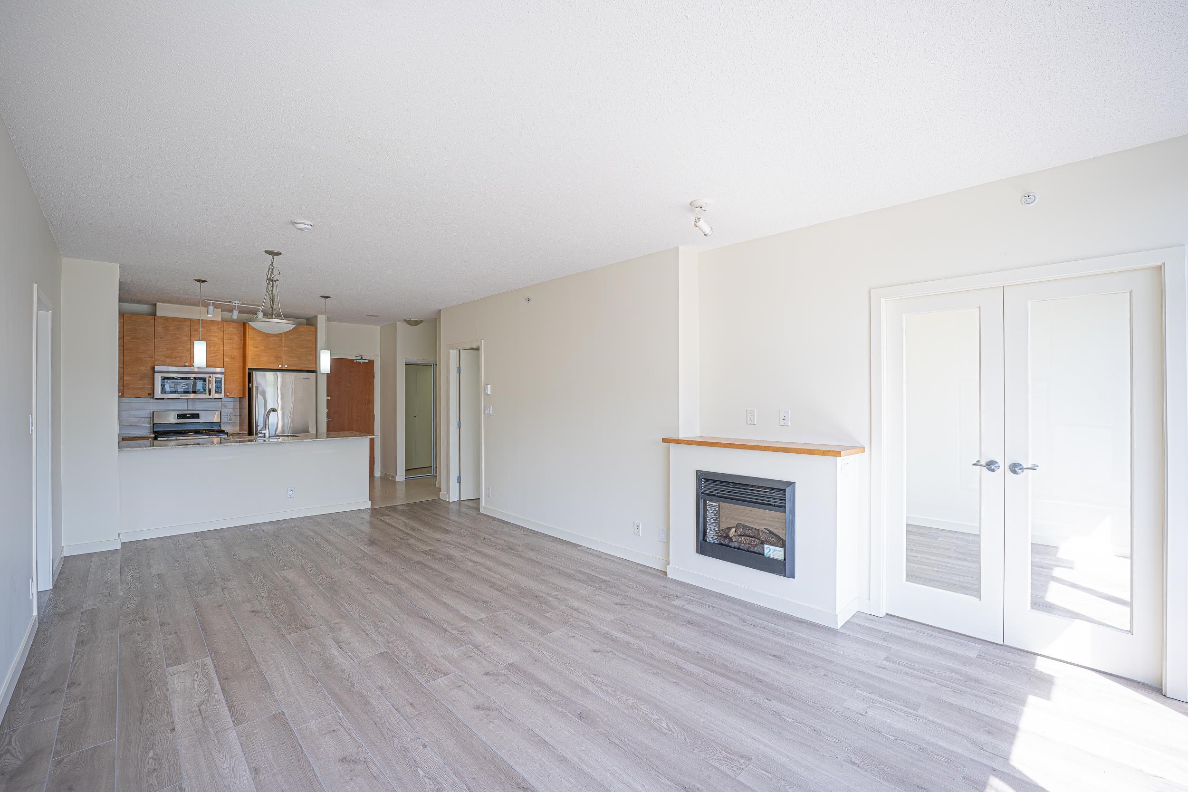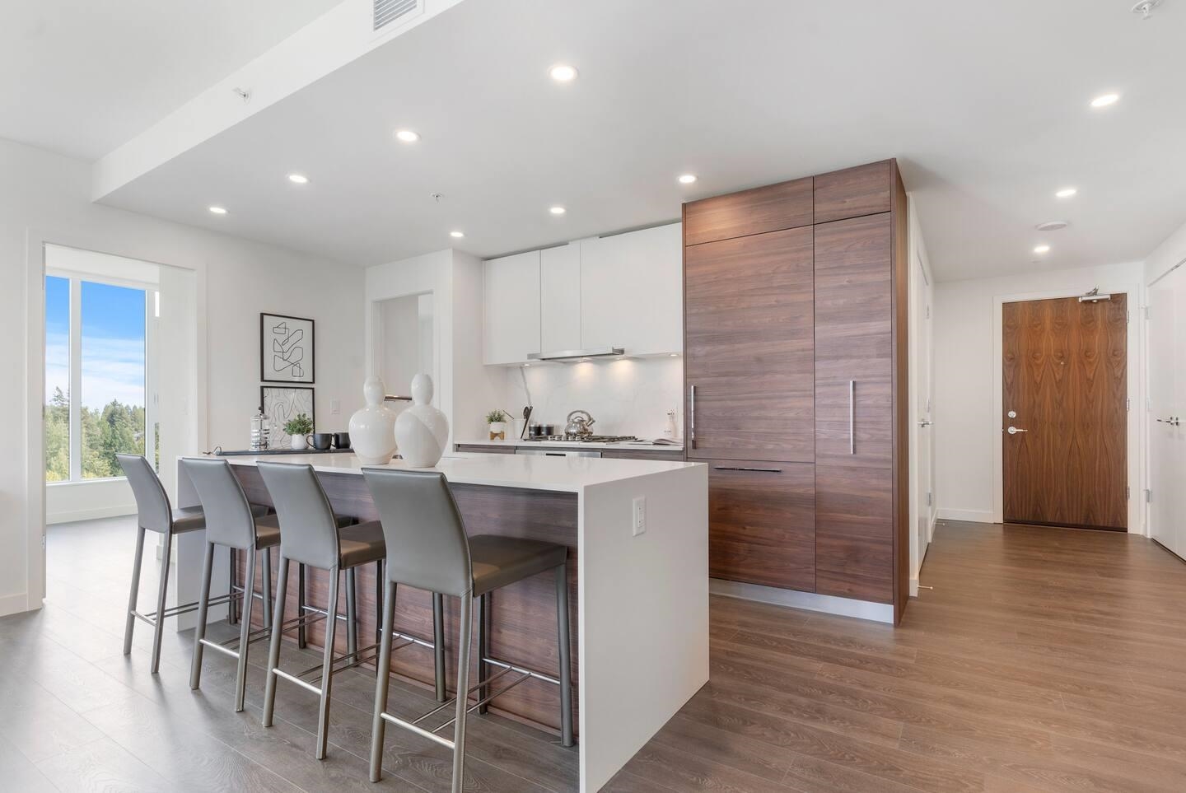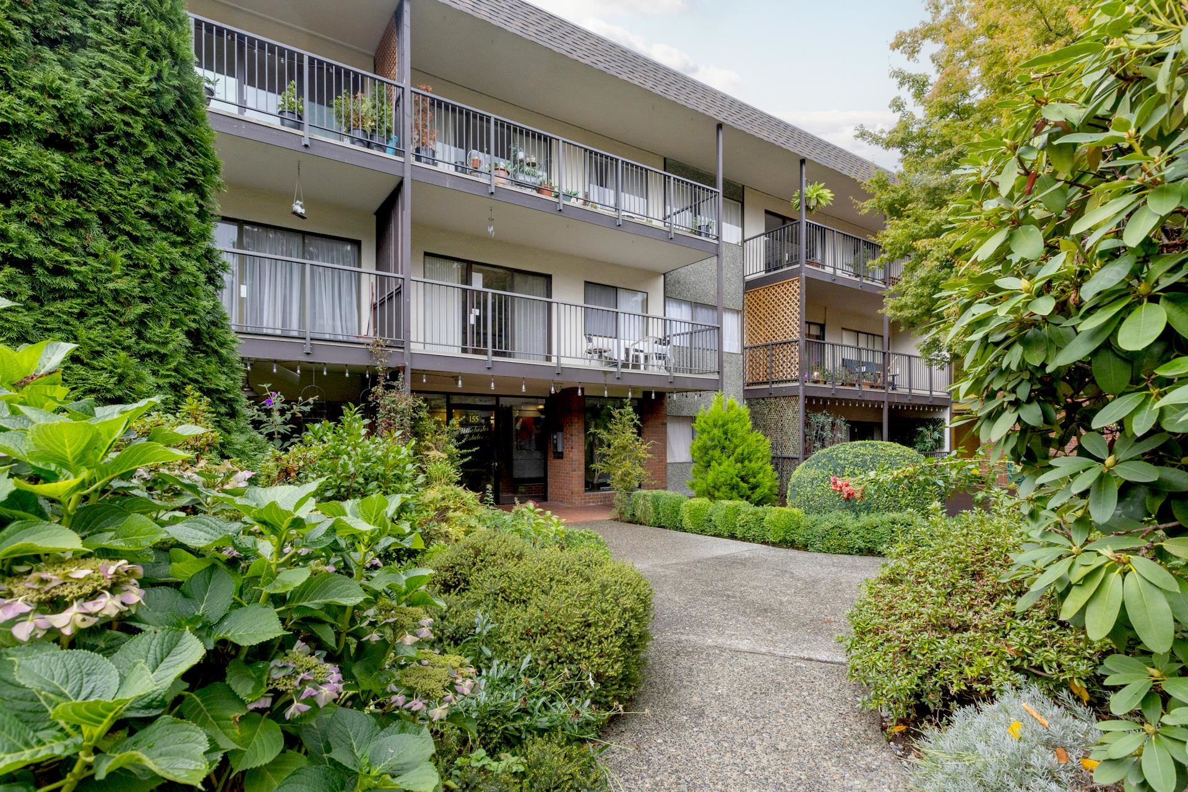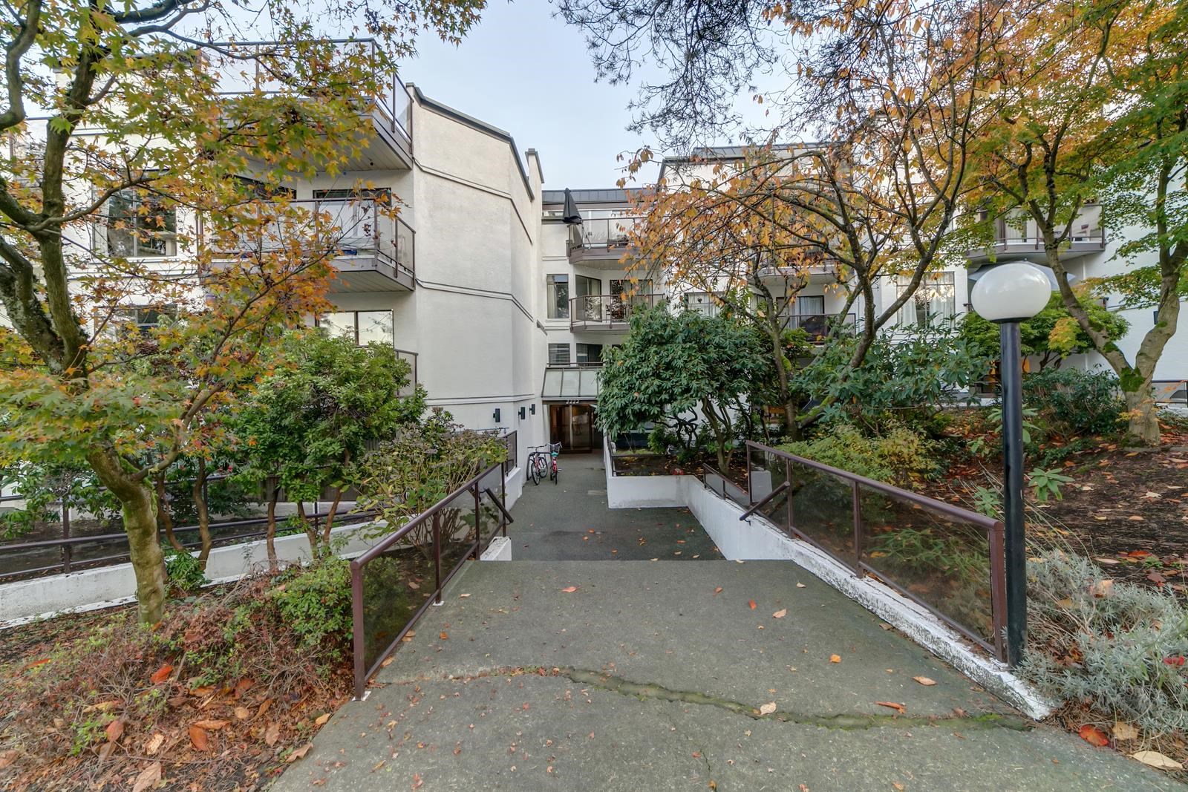- Houseful
- BC
- North Vancouver
- Burrard Indian Reserve
- 3606 Aldercrest Drive #406
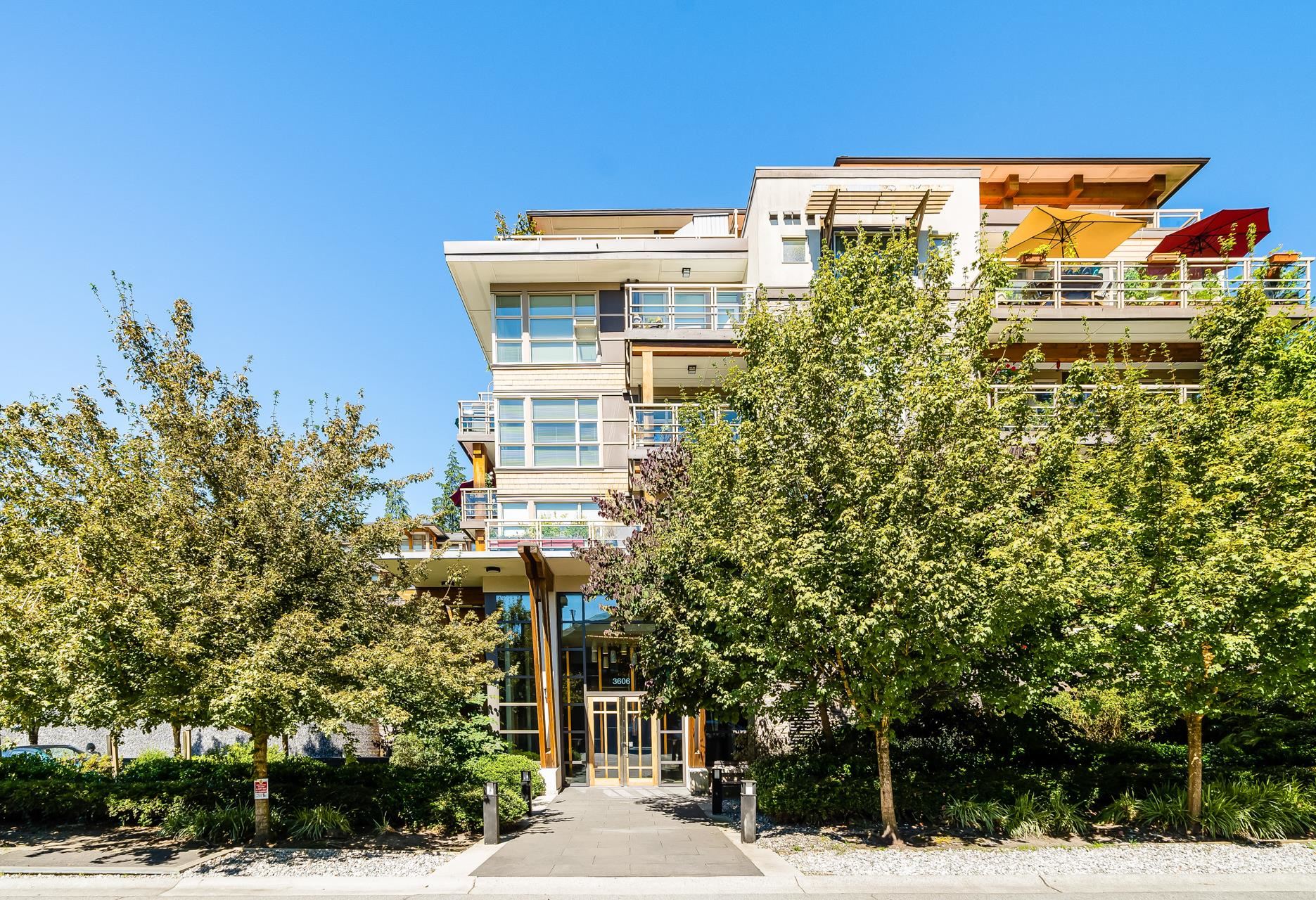
3606 Aldercrest Drive #406
3606 Aldercrest Drive #406
Highlights
Description
- Home value ($/Sqft)$920/Sqft
- Time on Houseful
- Property typeResidential
- Neighbourhood
- CommunityShopping Nearby
- Median school Score
- Year built2012
- Mortgage payment
Peaceful 1-bdrm + den at “Destiny at Raven Woods,” offering 760 sq/ft of bright, stylish living w/ soaring 9’ ceilings & floor-to-ceiling windows framing private, greenbelt views. The open layout includes a chef-inspired kitchen w/ granite counters, s/s appliances, and bar seating, flowing to a dining/living area with linear fireplace and covered balcony—ideal for coffee or evening BBQs. The bedroom features serene outlooks, a walk-through closet, and semi-ensuite with soaker tub and glass shower. A versatile den adds space for office, nursery, or guests. Includes in-suite laundry, parking, and locker. Enjoy Club Destiny amenities: fitness centre, yoga studio, theatre, lounge, and more. Steps to trails, minutes to Deep Cove, Cates Park, skiing, golf, and marinas. Rentals and pets welcome.
Home overview
- Heat source Baseboard, electric
- Sewer/ septic Sanitary sewer, storm sewer
- Construction materials
- Foundation
- Roof
- # parking spaces 1
- Parking desc
- # full baths 1
- # total bathrooms 1.0
- # of above grade bedrooms
- Appliances Washer/dryer, dishwasher, refrigerator, stove
- Community Shopping nearby
- Area Bc
- Subdivision
- View Yes
- Water source Public
- Zoning description Mf
- Basement information None
- Building size 760.0
- Mls® # R3055210
- Property sub type Apartment
- Status Active
- Virtual tour
- Tax year 2025
- Living room 3.2m X 4.013m
Level: Main - Walk-in closet 1.727m X 1.905m
Level: Main - Dining room 2.184m X 2.667m
Level: Main - Kitchen 2.667m X 2.718m
Level: Main - Den 2.438m X 2.616m
Level: Main - Bedroom 2.87m X 3.454m
Level: Main
- Listing type identifier Idx

$-1,864
/ Month

