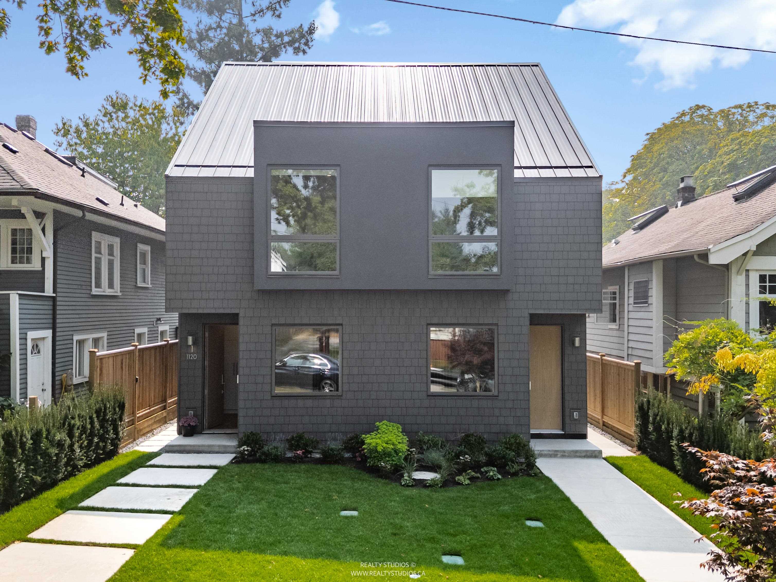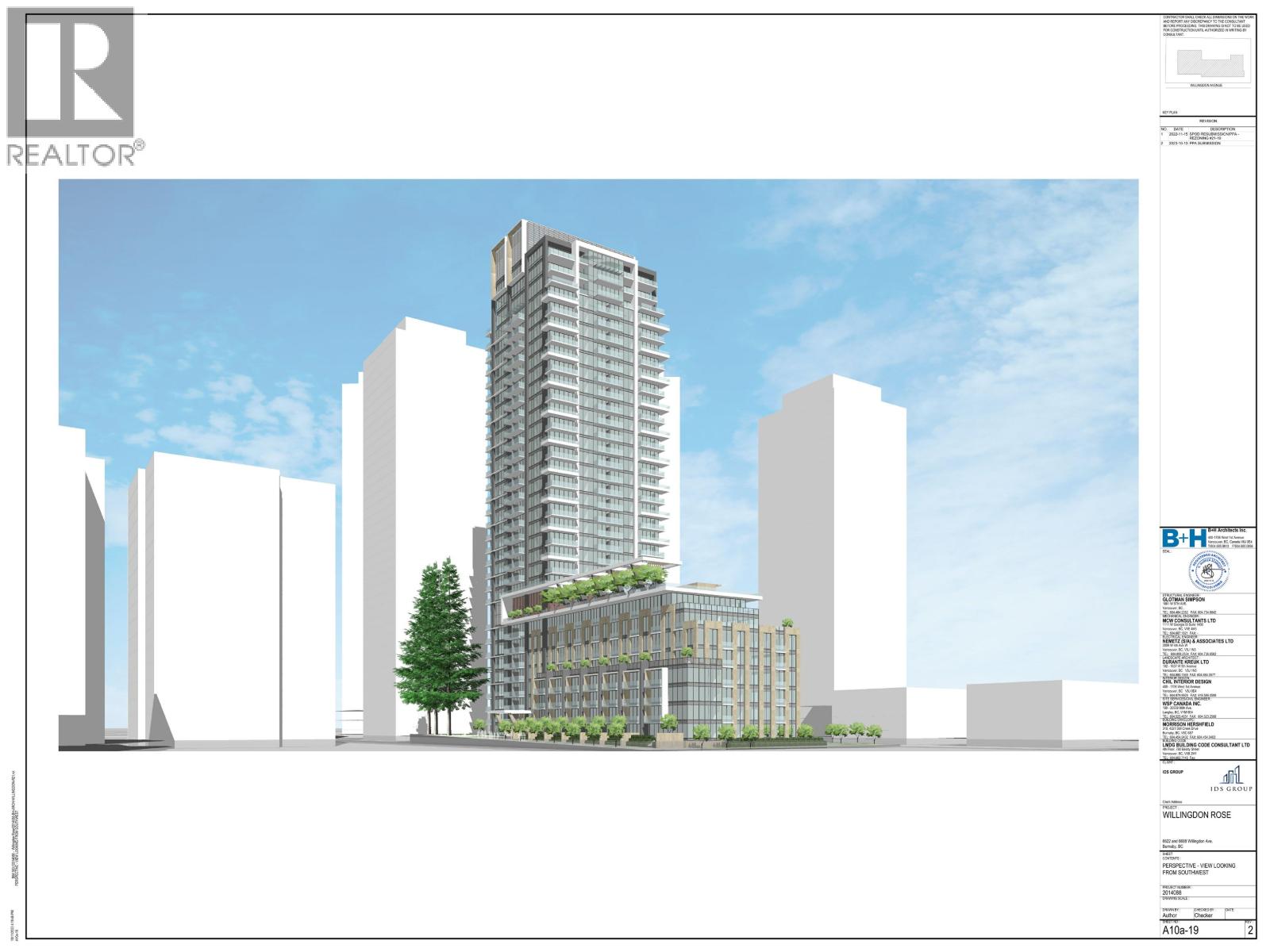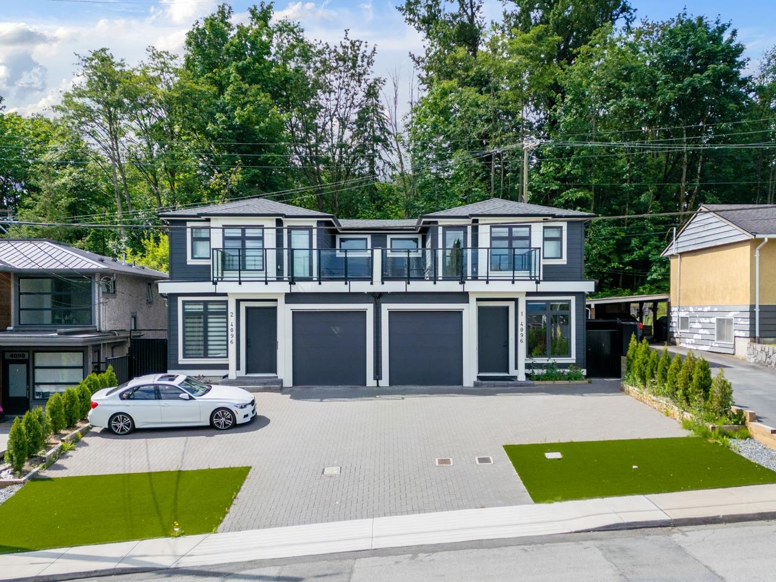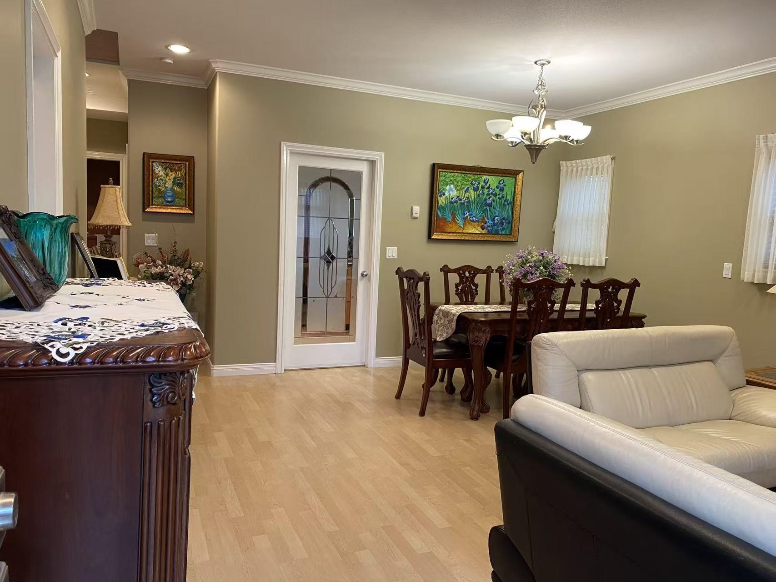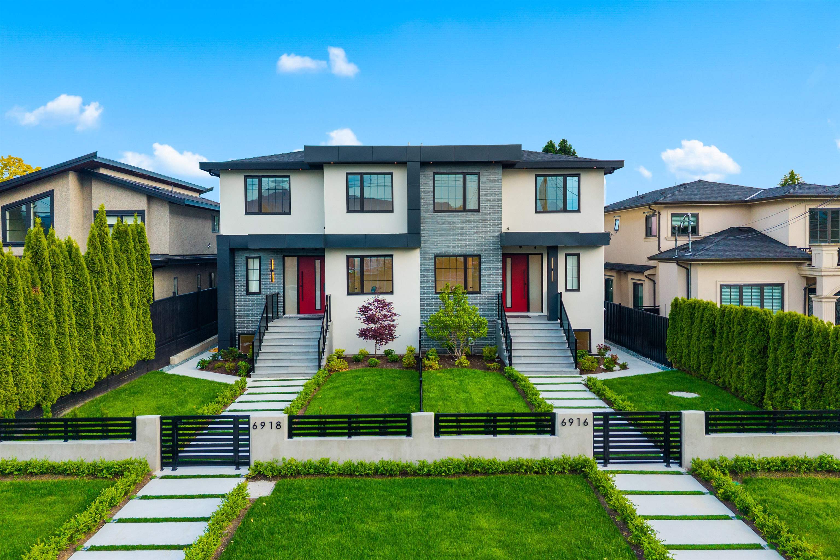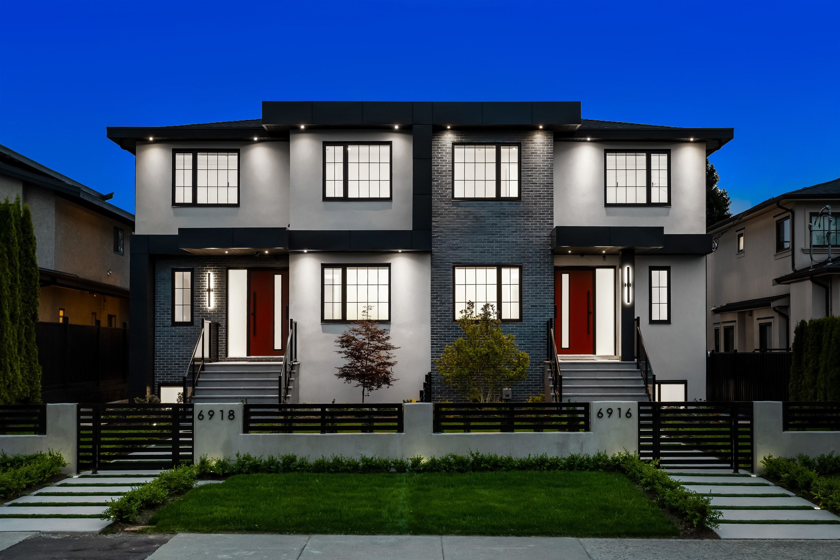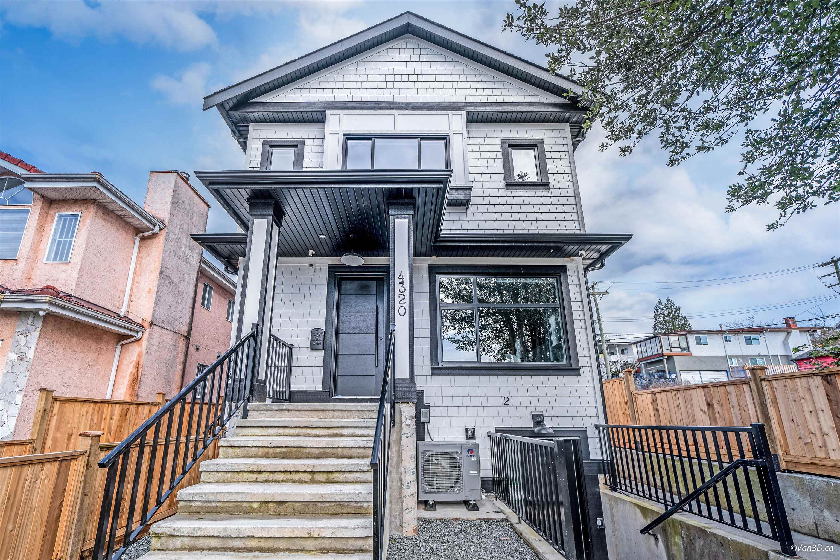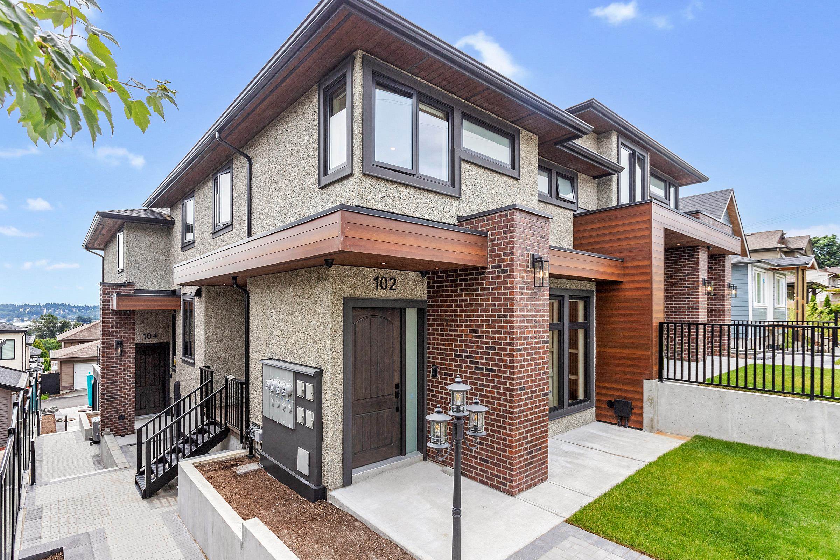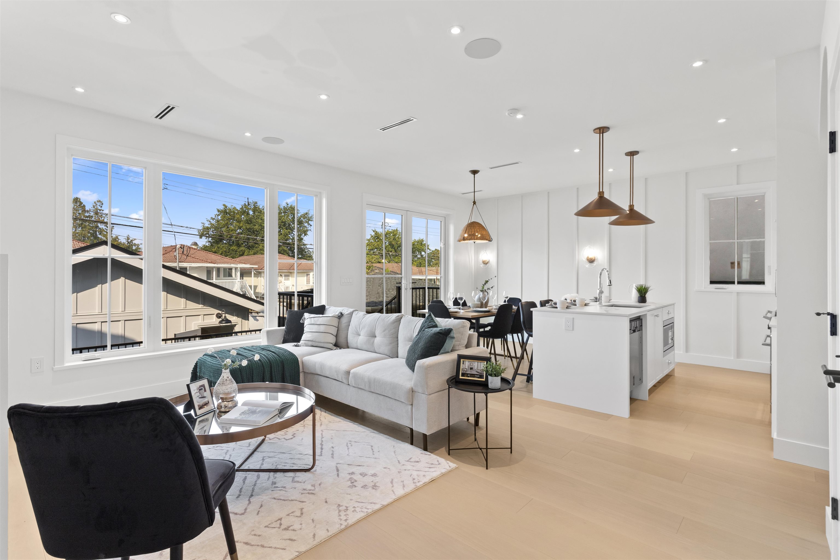- Houseful
- BC
- North Vancouver
- Burrard Indian Reserve
- 3639 Aldercrest Drive #41
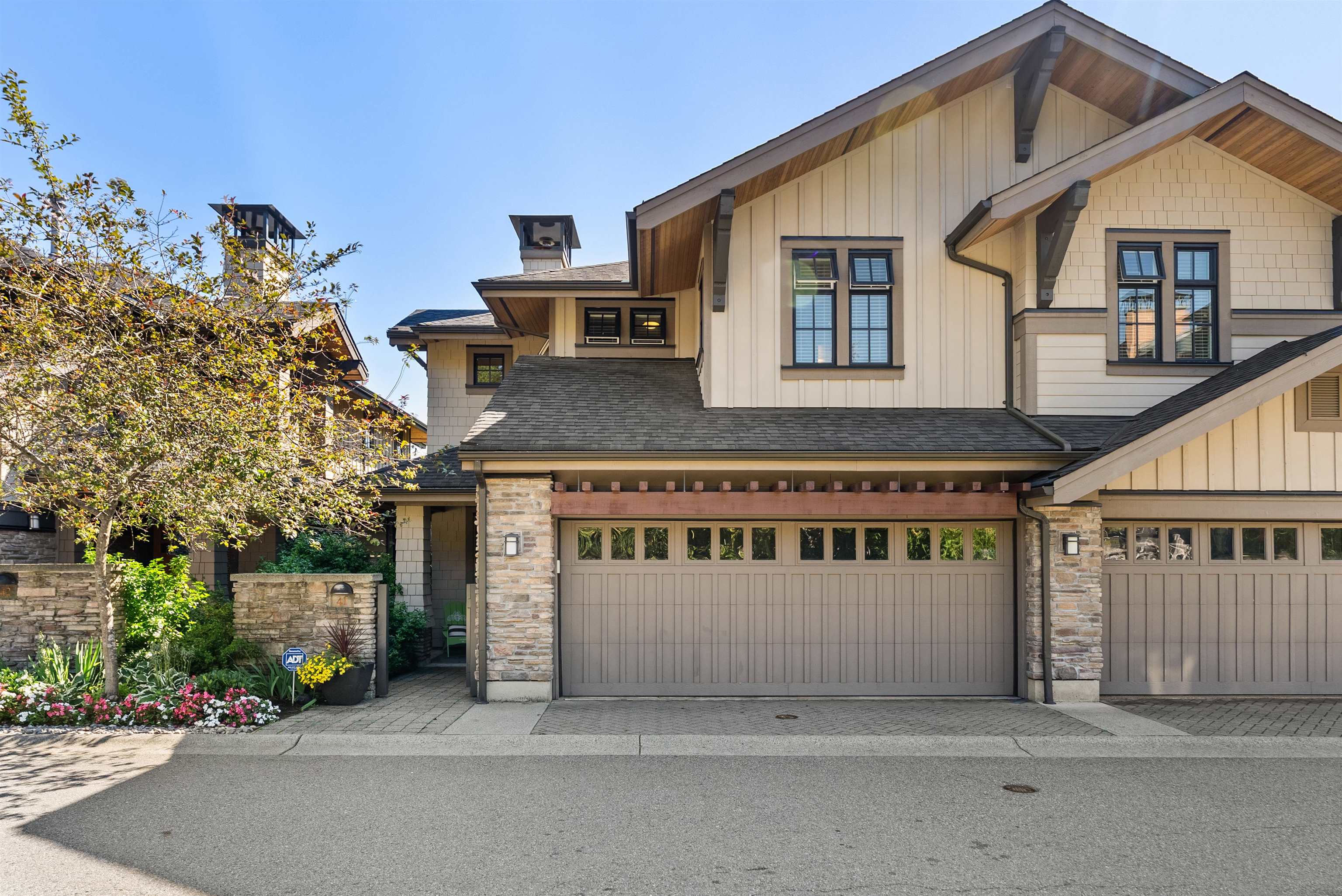
3639 Aldercrest Drive #41
3639 Aldercrest Drive #41
Highlights
Description
- Home value ($/Sqft)$809/Sqft
- Time on Houseful
- Property typeResidential
- Neighbourhood
- CommunityShopping Nearby
- Median school Score
- Year built2009
- Mortgage payment
"SIGNATURE ESTATES" These West Coast designed Duplex style homes were the first ones to sell out. 4 Bedrooms, 3.5 Bathrooms, 2 ensuites. Lots of space for everyone with a Large Family Room perfect for Big Screen TV's & sound systems. The living room is private & features raised gas fireplace for the chilly nights! The quality of finishings in this 48 unit enclave is 2nd to none. The developers wanted these homes to be special, high end quality appliances, high end plumbing fixtures, cabinet lighting, radiant floor heating, 9 ft ceilings both levels, hard wood surface flooring, spacious rear yards accessed by oversized patio sliders & swing door, Gas BBQ fitting, space for hot tubs & large patio furniture. Just minutes to Deep Cove, Mtn Biking, Hiking, Ski & Golf, Click Virtual Tour link!
Home overview
- Heat source Hot water, radiant
- Sewer/ septic Sanitary sewer, storm sewer
- # total stories 2.0
- Construction materials
- Foundation
- Roof
- Fencing Fenced
- # parking spaces 2
- Parking desc
- # full baths 3
- # half baths 1
- # total bathrooms 4.0
- # of above grade bedrooms
- Appliances Washer/dryer, dishwasher, refrigerator, stove
- Community Shopping nearby
- Area Bc
- Subdivision
- Water source Public
- Zoning description Multi
- Directions B8d6bd0e0675bfa07136e93e8482c07a
- Basement information None
- Building size 2287.0
- Mls® # R3041664
- Property sub type Duplex
- Status Active
- Virtual tour
- Tax year 2025
- Bedroom 3.048m X 3.353m
Level: Above - Bedroom 3.048m X 4.267m
Level: Above - Primary bedroom 4.267m X 4.267m
Level: Above - Bedroom 3.048m X 3.658m
Level: Above - Dining room 3.048m X 4.877m
Level: Main - Foyer 2.134m X 2.565m
Level: Main - Living room 3.683m X 3.962m
Level: Main - Kitchen 3.048m X 4.267m
Level: Main - Family room 3.962m X 4.572m
Level: Main
- Listing type identifier Idx

$-4,933
/ Month

