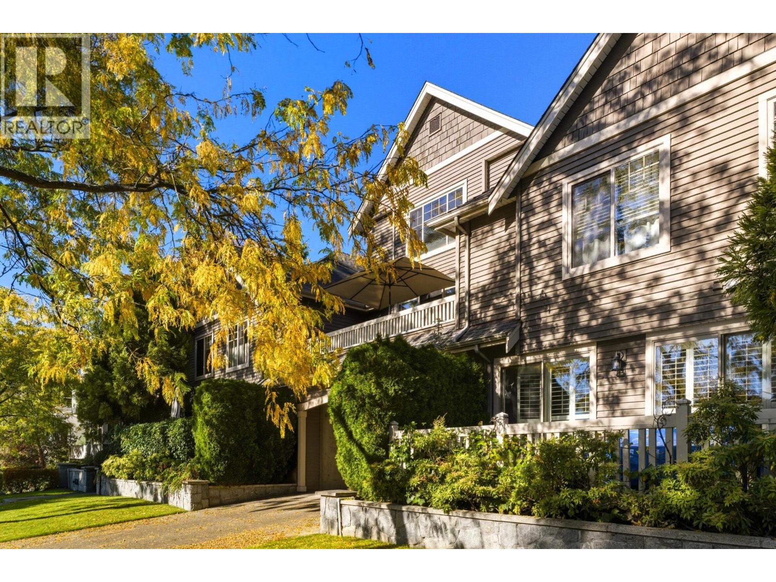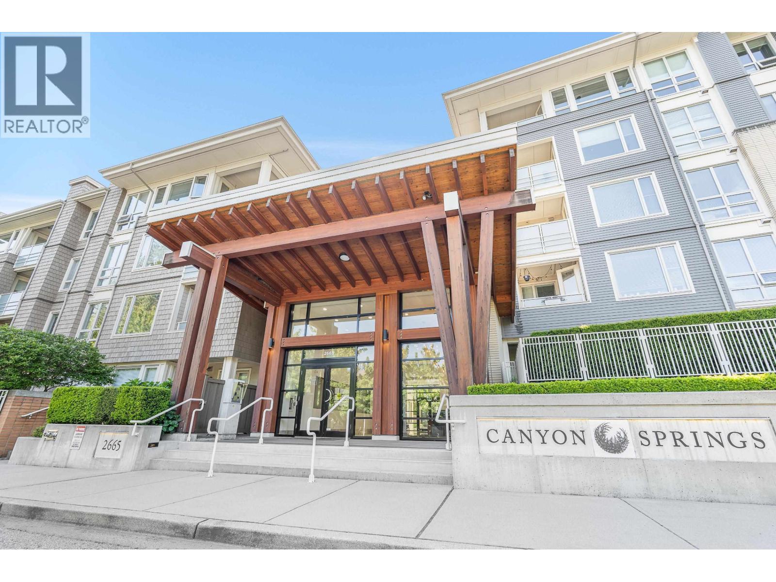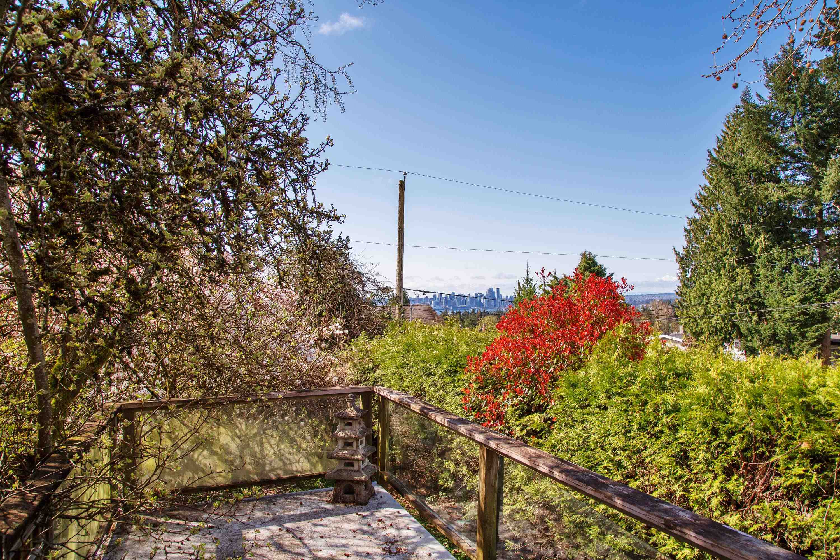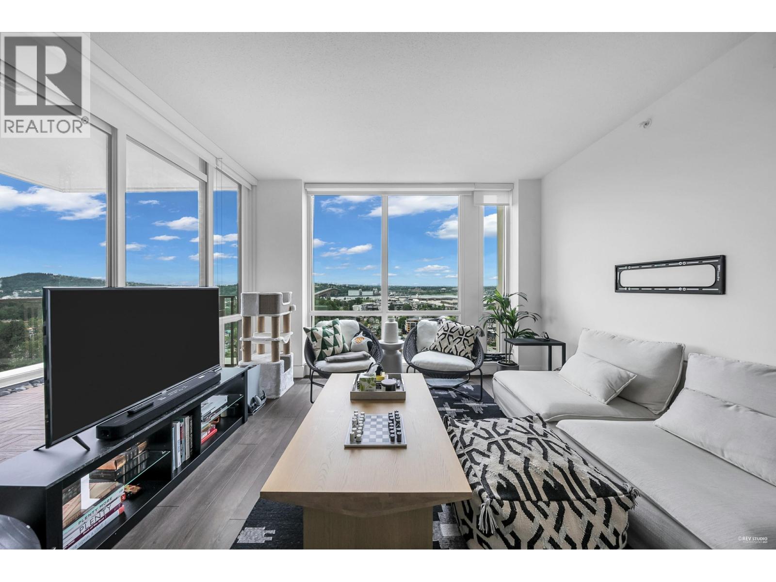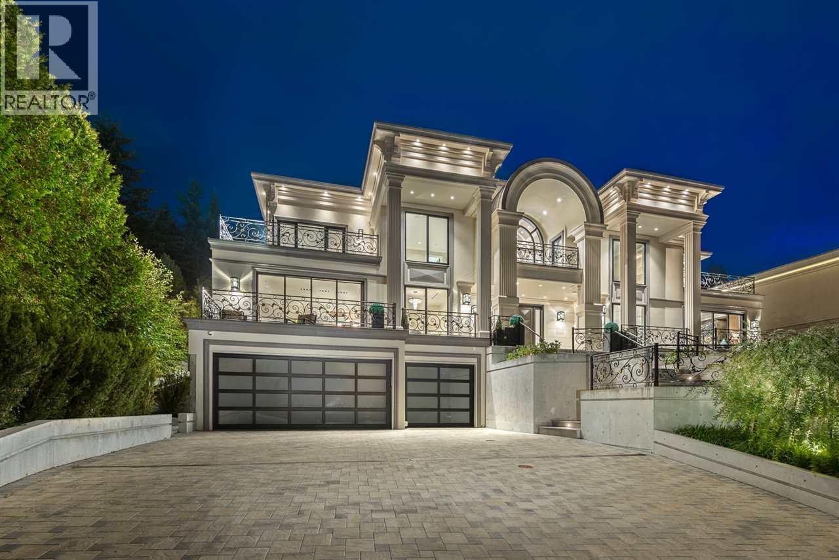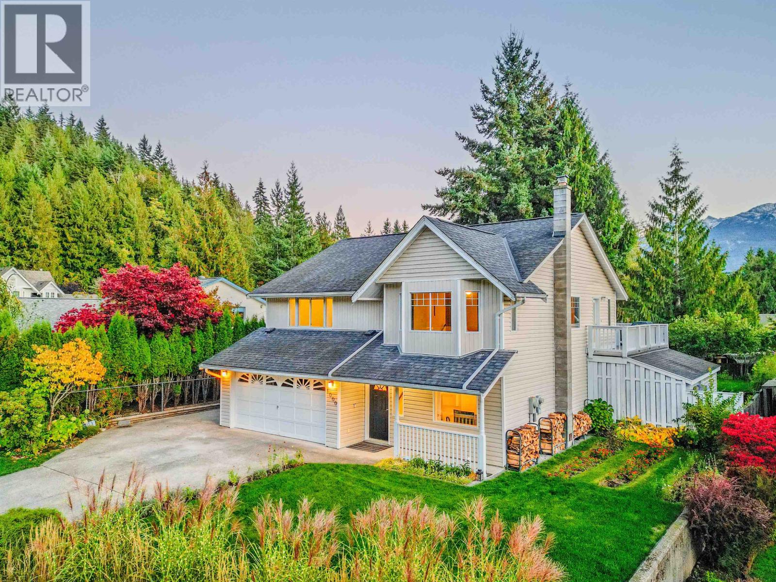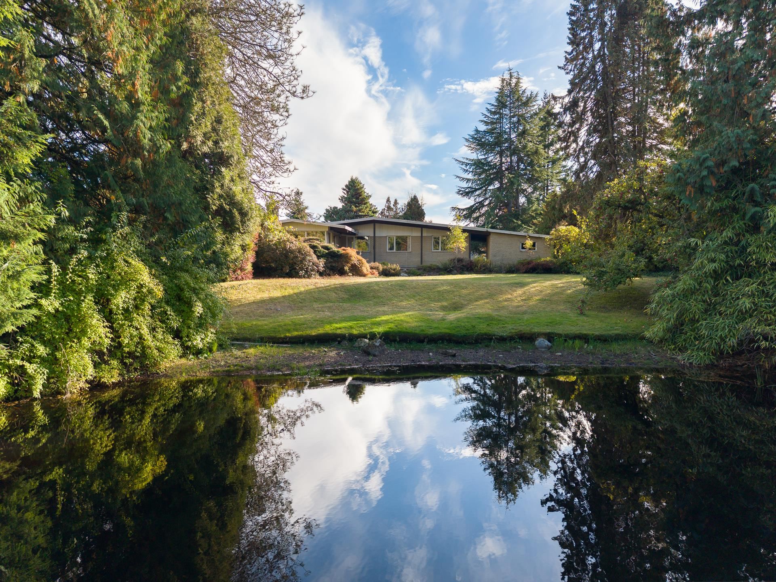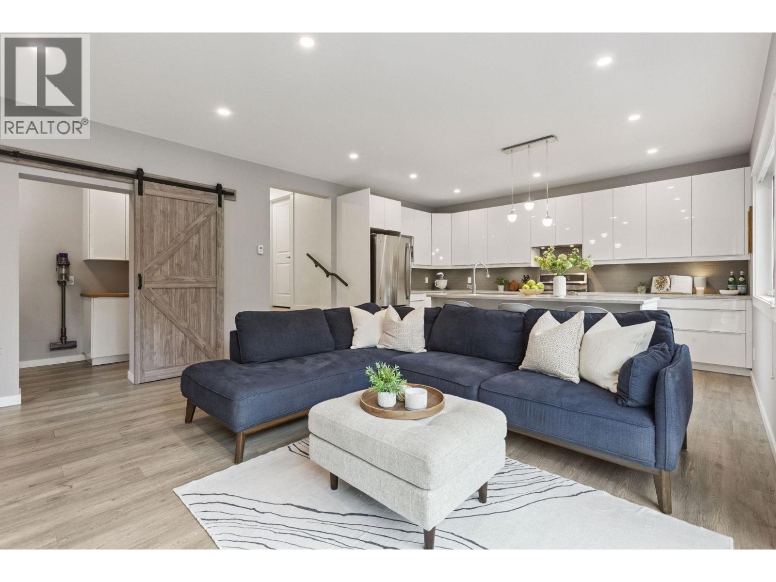- Houseful
- BC
- North Vancouver
- Carisbrooke
- 368 East Kings Road
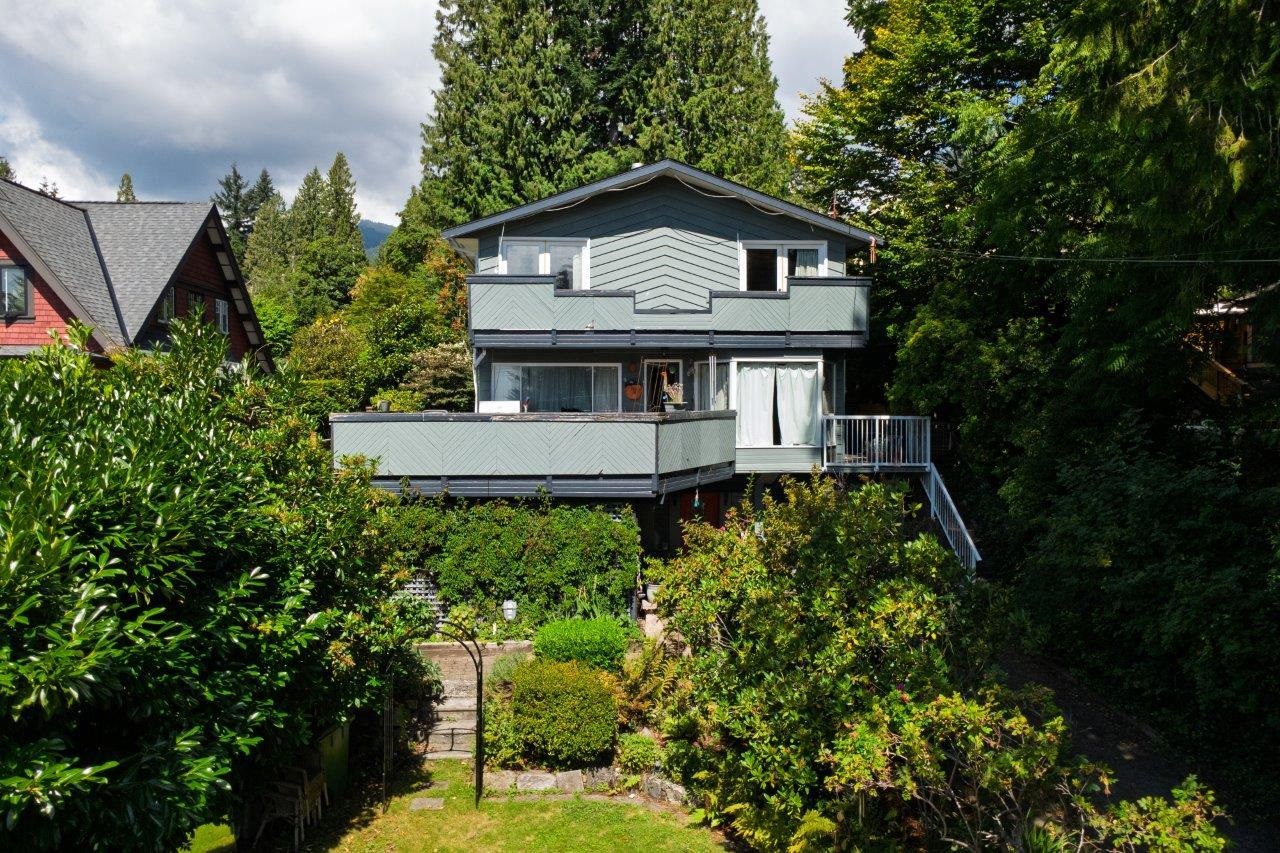
368 East Kings Road
For Sale
61 Days
$1,898,000
3 beds
4 baths
3,488 Sqft
368 East Kings Road
For Sale
61 Days
$1,898,000
3 beds
4 baths
3,488 Sqft
Highlights
Description
- Home value ($/Sqft)$544/Sqft
- Time on Houseful
- Property typeResidential
- Neighbourhood
- Median school Score
- Year built1916
- Mortgage payment
This large 3 level home is located in sought after Upper Lonsdale in a wonderful and quiet family neighbourhood. The nearly 3,500 sq ft plan offers a unique floor plan with 3 bedrooms up including a huge primary suite. A great main floor plan too with open living and dining area and family room with 2 of 4 fireplaces throughout (3 gas 1 wood). The kitchen was updated in 2006. Loads of space down with large rec room. Numerous rooms have heated floors including the kitchen. Dog walking trails nearby and its just a short walk to Carisbrooke Elementary School. A great renovation project with excellent upside.
MLS®#R3039320 updated 3 weeks ago.
Houseful checked MLS® for data 3 weeks ago.
Home overview
Amenities / Utilities
- Heat source Electric, forced air, natural gas
- Sewer/ septic Public sewer, sanitary sewer
Exterior
- Construction materials
- Foundation
- Roof
- # parking spaces 4
- Parking desc
Interior
- # full baths 3
- # half baths 1
- # total bathrooms 4.0
- # of above grade bedrooms
Location
- Area Bc
- Water source Public
- Zoning description Sfd
Lot/ Land Details
- Lot dimensions 6600.0
Overview
- Lot size (acres) 0.15
- Basement information Full, finished
- Building size 3488.0
- Mls® # R3039320
- Property sub type Single family residence
- Status Active
- Tax year 2024
Rooms Information
metric
- Other 3.226m X 6.121m
- Foyer 2.591m X 3.988m
- Flex room 1.727m X 2.337m
- Cold room 1.905m X 2.464m
- Walk-in closet 2.134m X 2.261m
Level: Above - Primary bedroom 6.223m X 7.925m
Level: Above - Bedroom 3.277m X 5.131m
Level: Above - Bedroom 2.692m X 4.115m
Level: Above - Recreation room 4.013m X 4.674m
Level: Main - Kitchen 3.556m X 4.547m
Level: Main - Laundry 2.667m X 2.769m
Level: Main - Dining room 3.353m X 5.182m
Level: Main - Living room 4.369m X 6.096m
Level: Main - Family room 3.607m X 4.928m
Level: Main
SOA_HOUSEKEEPING_ATTRS
- Listing type identifier Idx

Lock your rate with RBC pre-approval
Mortgage rate is for illustrative purposes only. Please check RBC.com/mortgages for the current mortgage rates
$-5,061
/ Month25 Years fixed, 20% down payment, % interest
$
$
$
%
$
%

Schedule a viewing
No obligation or purchase necessary, cancel at any time
Nearby Homes
Real estate & homes for sale nearby




