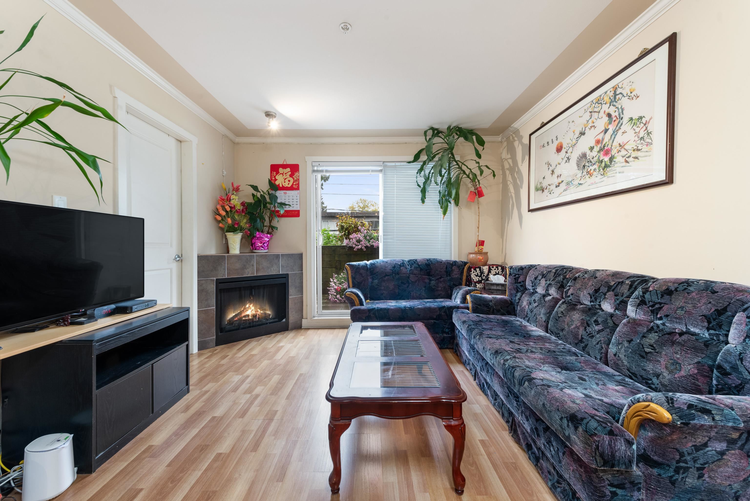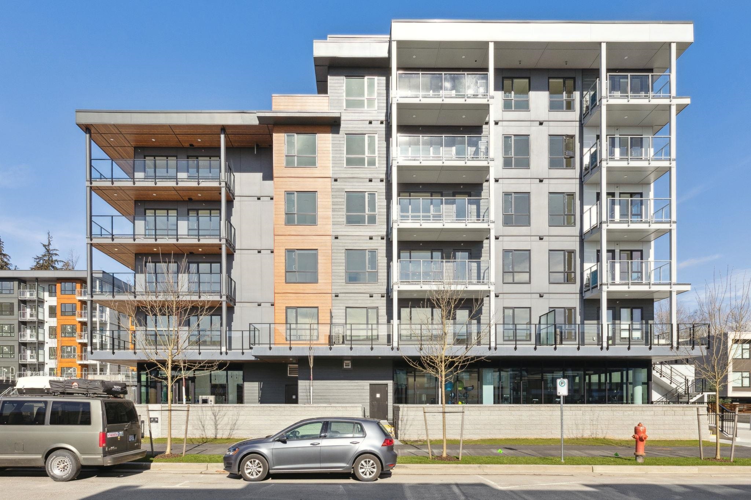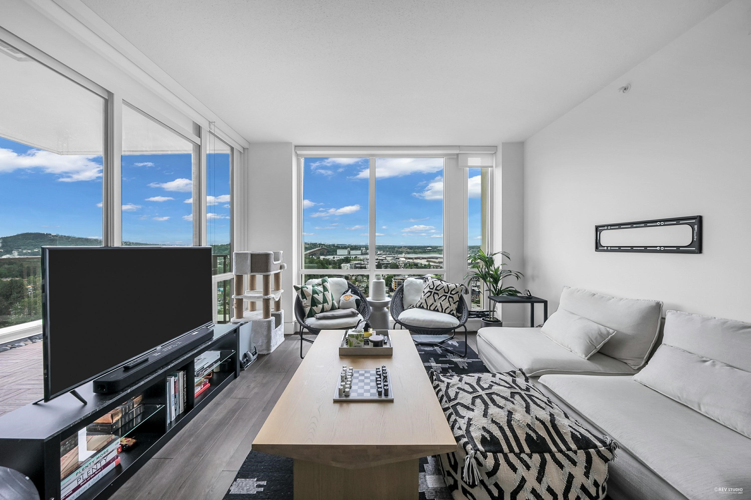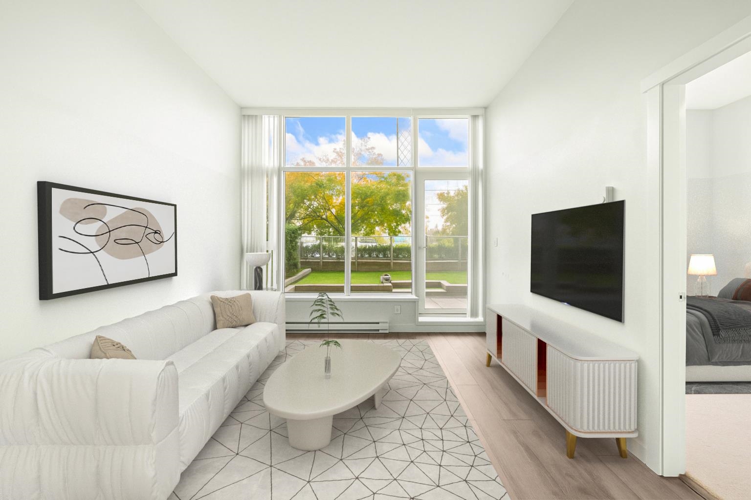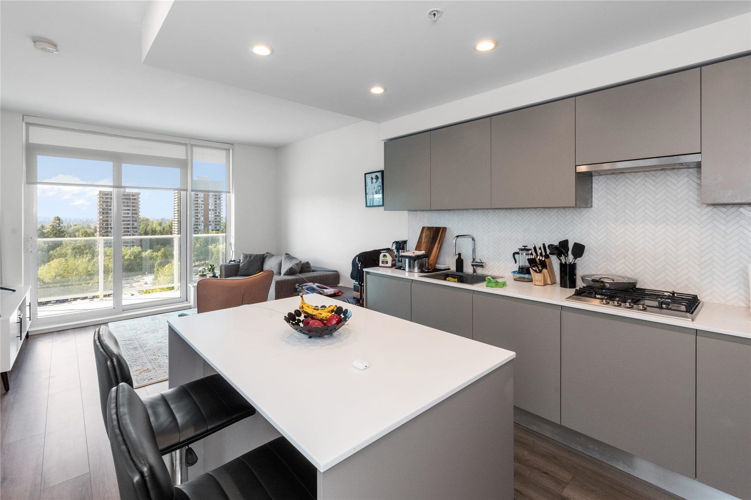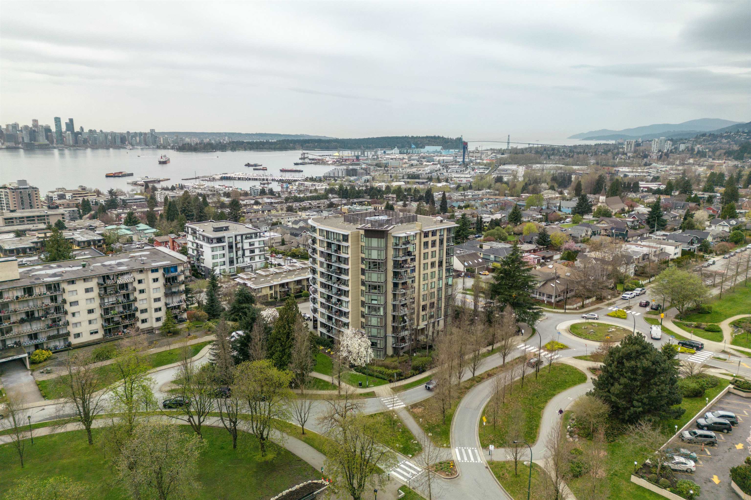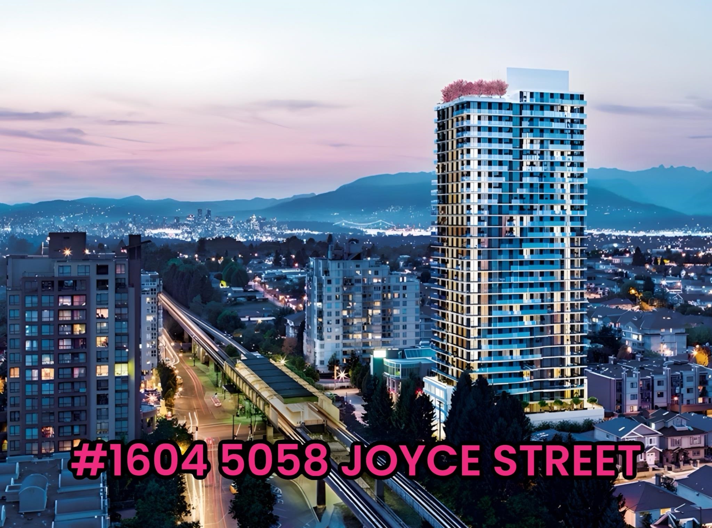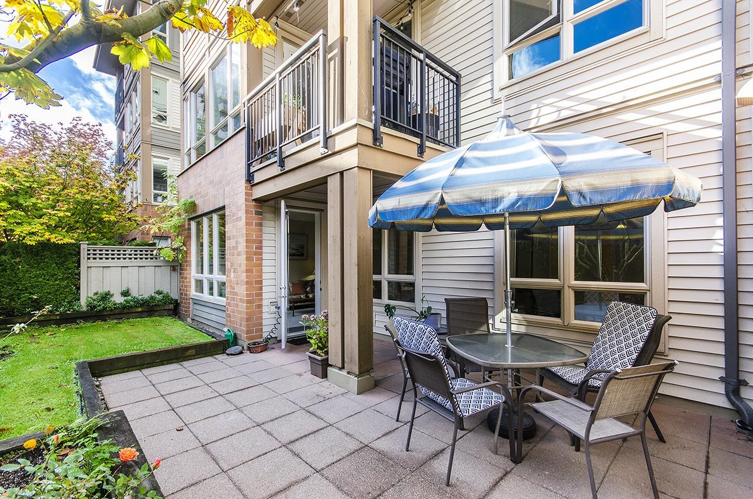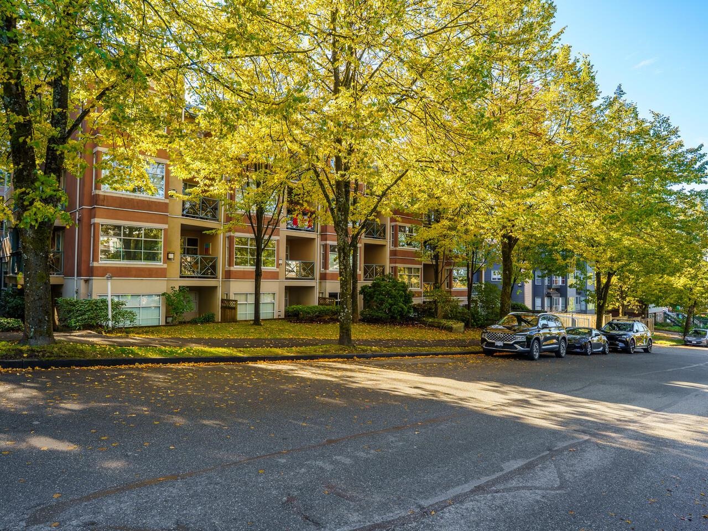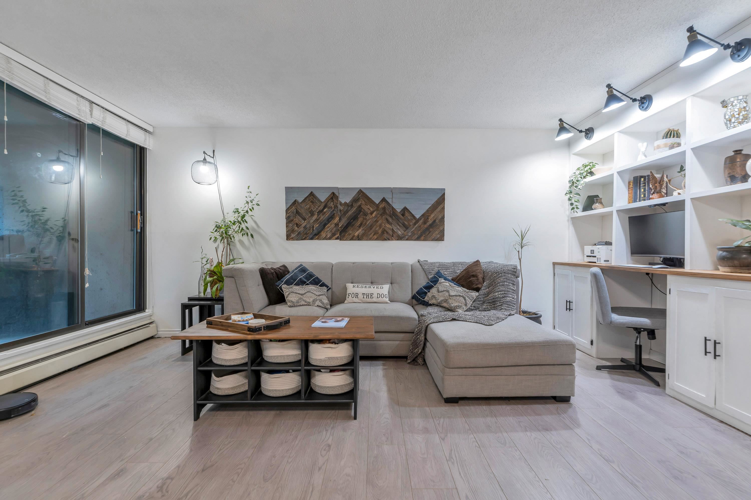- Houseful
- BC
- North Vancouver
- Parkgate
- 3690 Banff Court #212
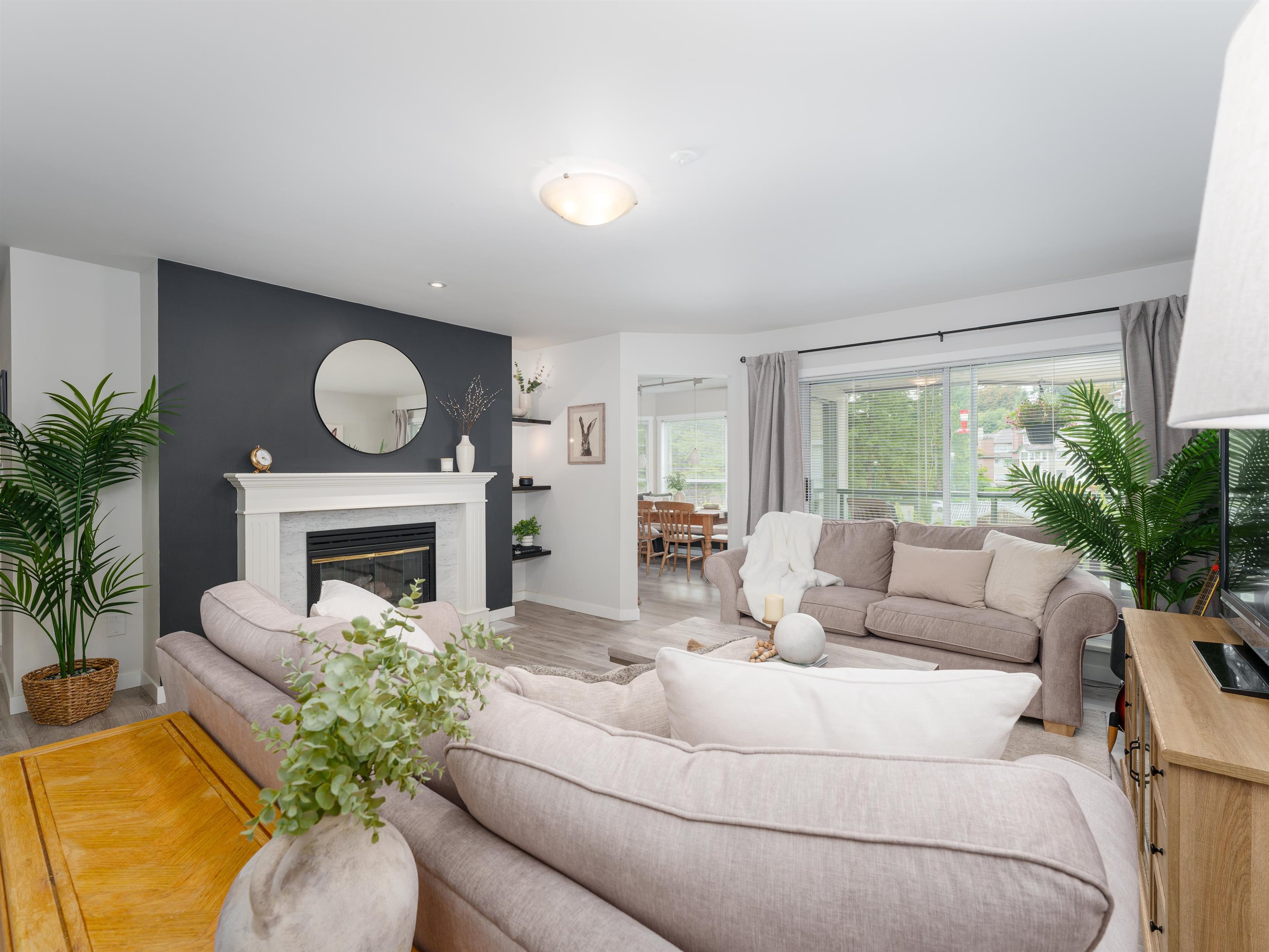
3690 Banff Court #212
3690 Banff Court #212
Highlights
Description
- Home value ($/Sqft)$773/Sqft
- Time on Houseful
- Property typeResidential
- Neighbourhood
- CommunityShopping Nearby
- Median school Score
- Year built1992
- Mortgage payment
Spacious & Stylish Parkgate Home - Step into one of the largest floorplans on in Parkgate, perfect for young families, downsizers, or anyone craving extra space. This bright, west-facing 2-bedroom + den suite has been beautifully updated, featuring two spa-inspired bathrooms, sleek modern laminate flooring, and high-end stainless steel appliances that elevate everyday living. Enjoy serene courtyard views while being just minutes from shopping, golf, skiing, and countless amenities—a truly unbeatable location. The building’s resort-style amenities include a club room with pool table, a well-equipped fitness center, an inviting indoor pool, and a relaxing sauna. Plus, personal storage on the same floor keeps everything organized and easily accessible. Pet-friendly for up to 2 cats (no dogs).
Home overview
- Heat source Baseboard, electric
- Sewer/ septic Public sewer, sanitary sewer, storm sewer
- Construction materials
- Foundation
- Roof
- # parking spaces 1
- Parking desc
- # full baths 2
- # total bathrooms 2.0
- # of above grade bedrooms
- Appliances Washer/dryer, dishwasher, refrigerator, stove
- Community Shopping nearby
- Area Bc
- Subdivision
- View No
- Water source Public
- Zoning description Cd4
- Basement information None
- Building size 1525.0
- Mls® # R3043253
- Property sub type Apartment
- Status Active
- Virtual tour
- Tax year 2024
- Foyer 1.372m X 1.524m
Level: Main - Primary bedroom 3.581m X 3.708m
Level: Main - Living room 4.902m X 5.385m
Level: Main - Walk-in closet 1.981m X 2.896m
Level: Main - Den 2.87m X 3.429m
Level: Main - Storage 1.27m X 2.007m
Level: Main - Family room 3.327m X 3.962m
Level: Main - Patio 2.21m X 4.42m
Level: Main - Kitchen 2.438m X 3.404m
Level: Main - Dining room 2.515m X 5.512m
Level: Main - Bedroom 3.556m X 3.556m
Level: Main
- Listing type identifier Idx

$-3,144
/ Month

