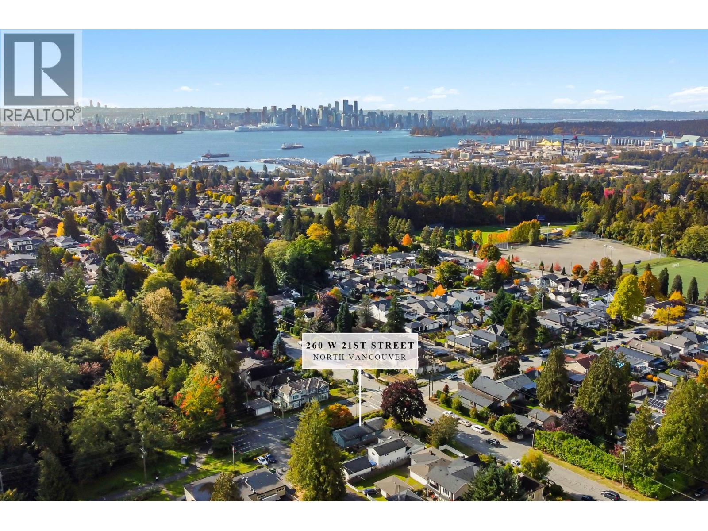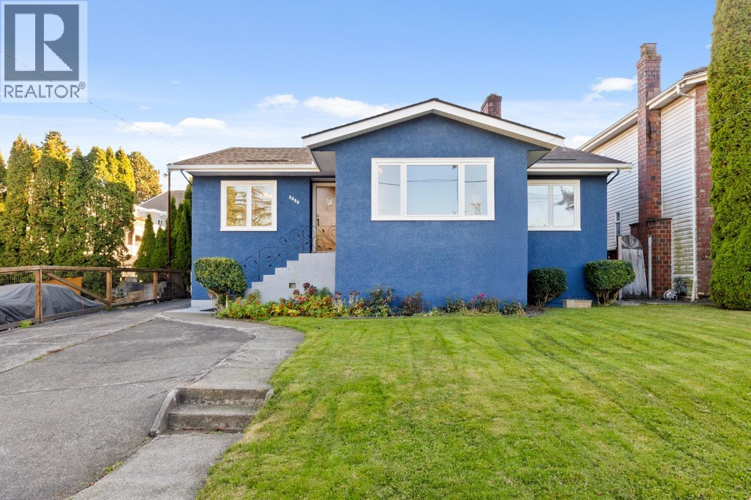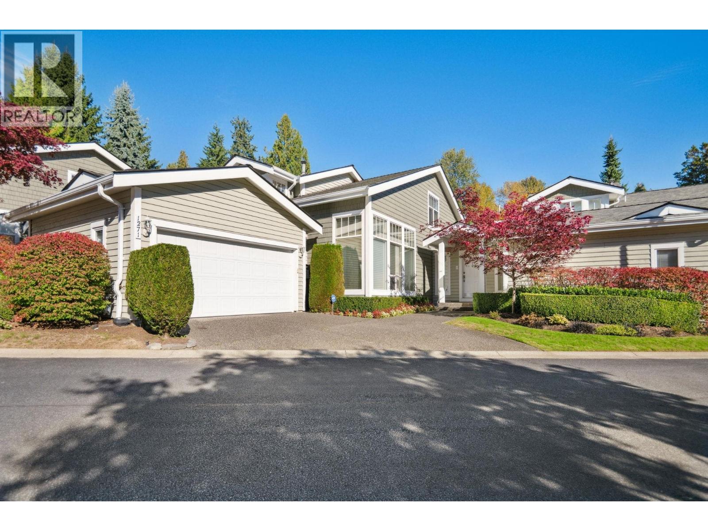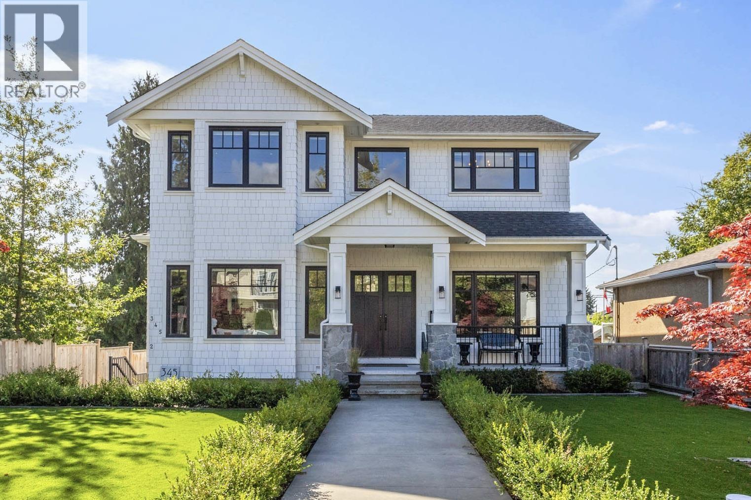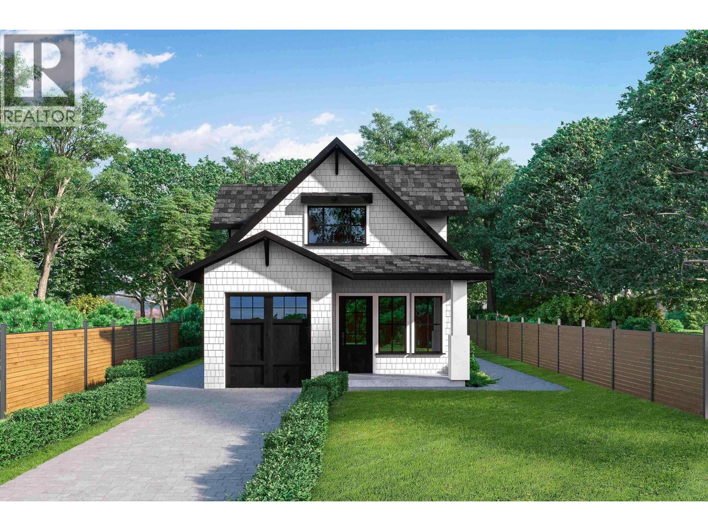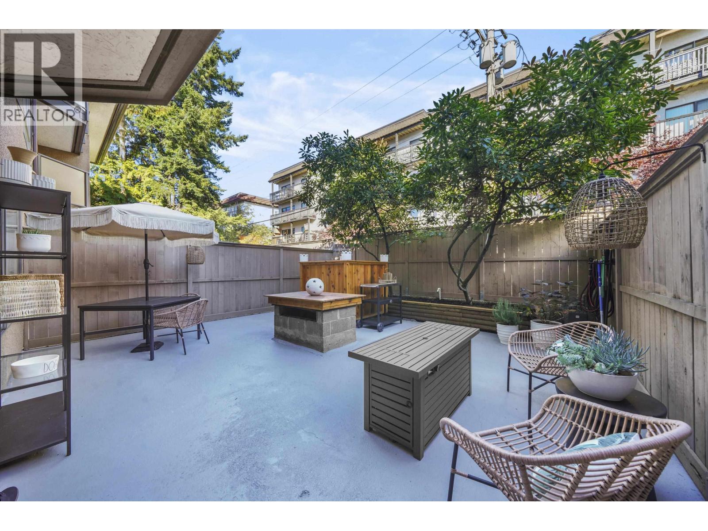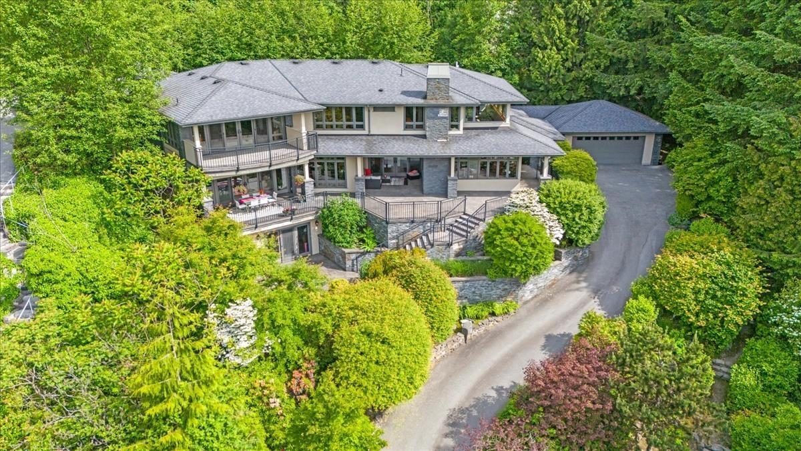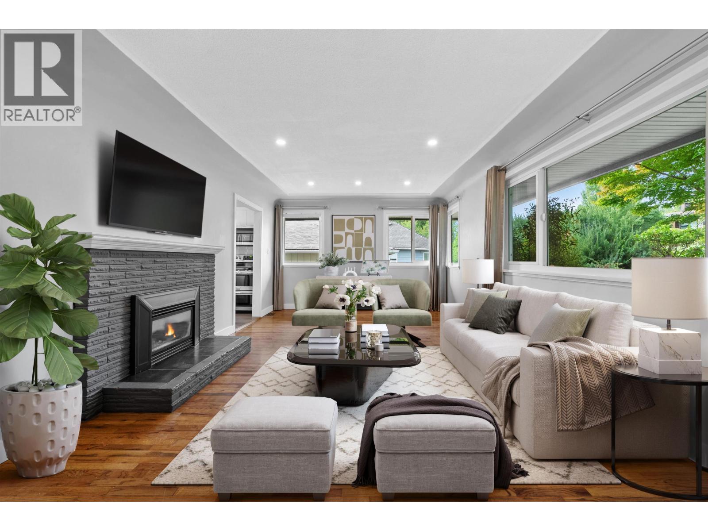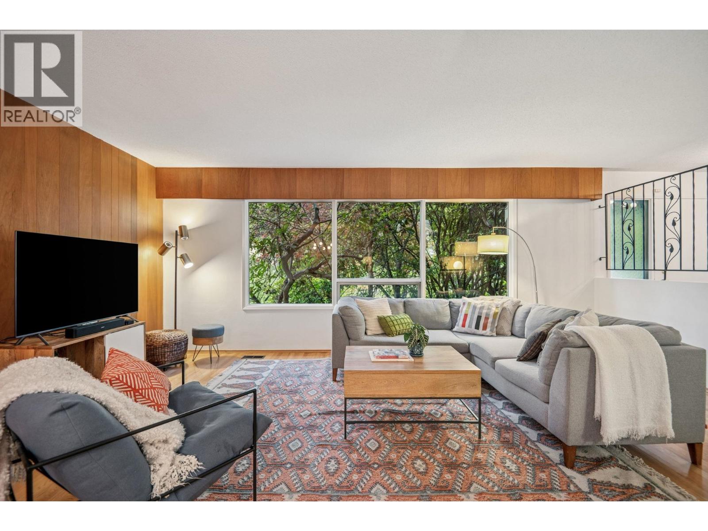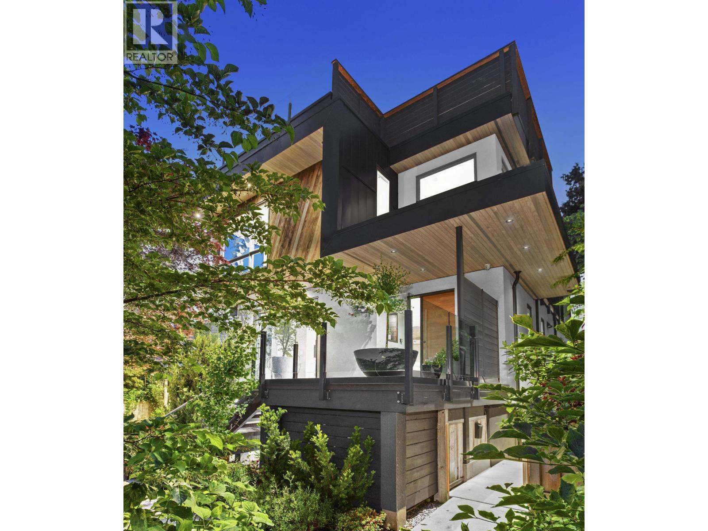- Houseful
- BC
- North Vancouver
- Carisbrooke
- 3690 Rutherford Cres
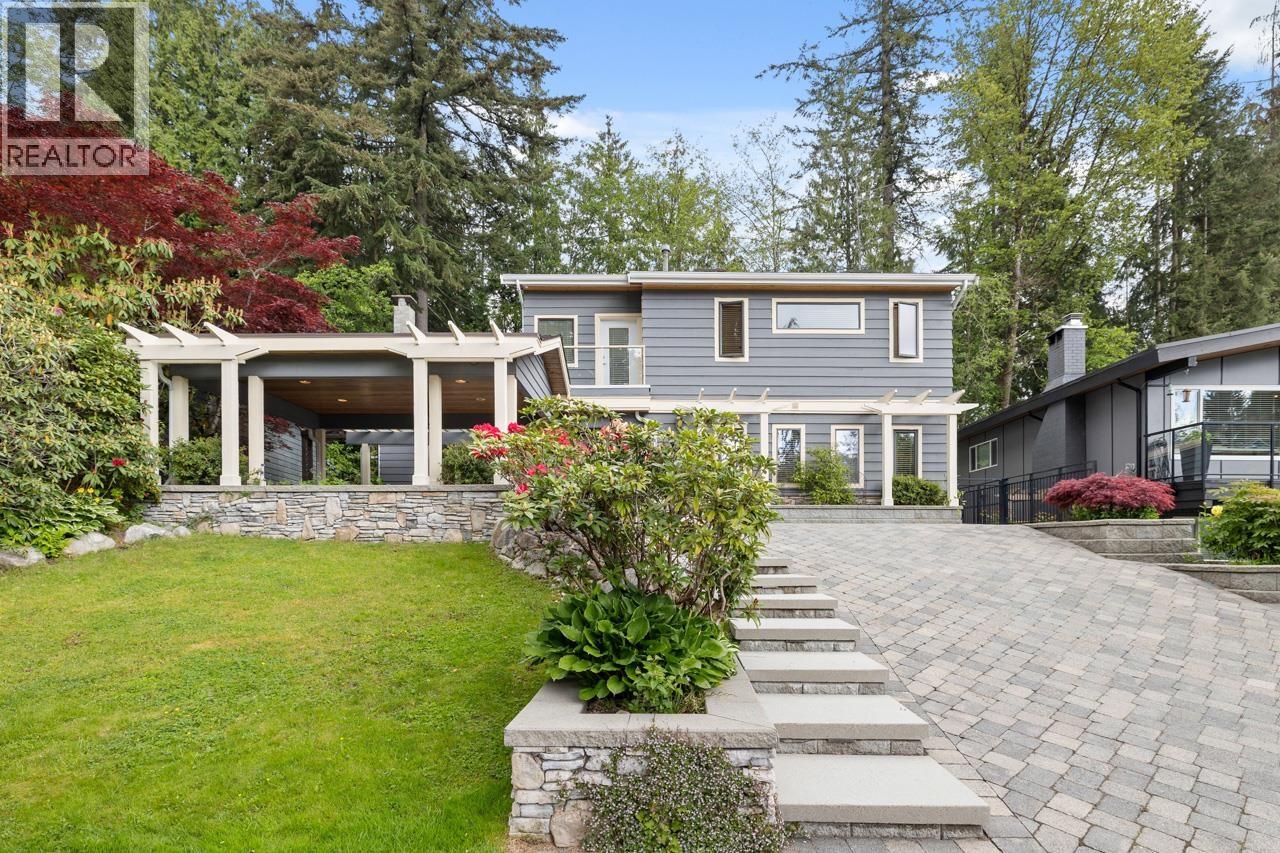
3690 Rutherford Cres
3690 Rutherford Cres
Highlights
Description
- Home value ($/Sqft)$851/Sqft
- Time on Houseful40 days
- Property typeSingle family
- Style2 level
- Neighbourhood
- Median school Score
- Year built1973
- Mortgage payment
Welcome to this charming, park-like neighbourhood where nature, peace, and community meet. This standout home features a unique floor plan full of character and timeless appeal. Step into the vaulted-ceiling living room, light-filled, inviting, and made for memory making. With 4 bedrooms + den on one level, 3 full bathrooms and flexible spaces throughout, it´s ideal for living, working, and hosting. The private, sun-drenched patios complete with perimeter garden lighting are perfect for alfresco dinners, lazy afternoons, or kids at play. Surrounded by trails, Princess Park and Carisbrooke school catchment. This is where peaceful retreat meets connected living. Underground wiring and street lighting add to the polished charm. Welcome home! Open House Oct 19th Sun 2-4pm. (id:63267)
Home overview
- Heat source Electric
- Heat type Forced air
- # parking spaces 3
- # full baths 3
- # total bathrooms 3.0
- # of above grade bedrooms 4
- Has fireplace (y/n) Yes
- Directions 1742413
- Lot dimensions 7800
- Lot size (acres) 0.18327068
- Building size 2910
- Listing # R3046277
- Property sub type Single family residence
- Status Active
- Listing source url Https://www.realtor.ca/real-estate/28844271/3690-rutherford-crescent-north-vancouver
- Listing type identifier Idx

$-6,600
/ Month

