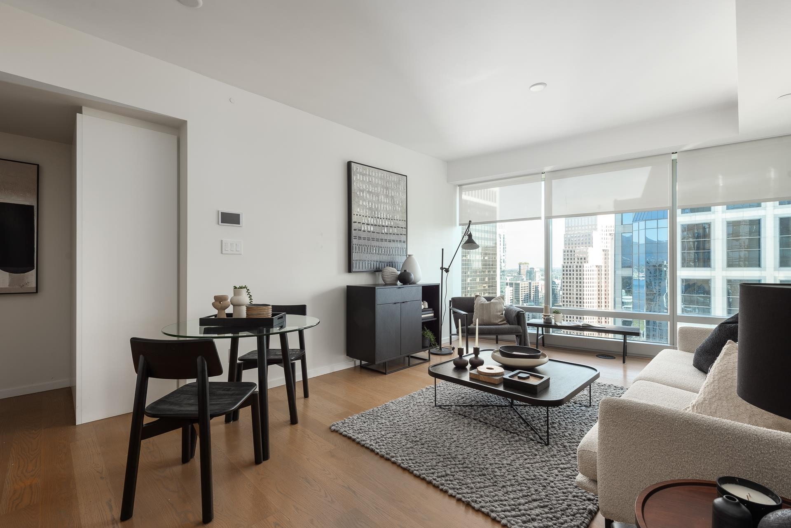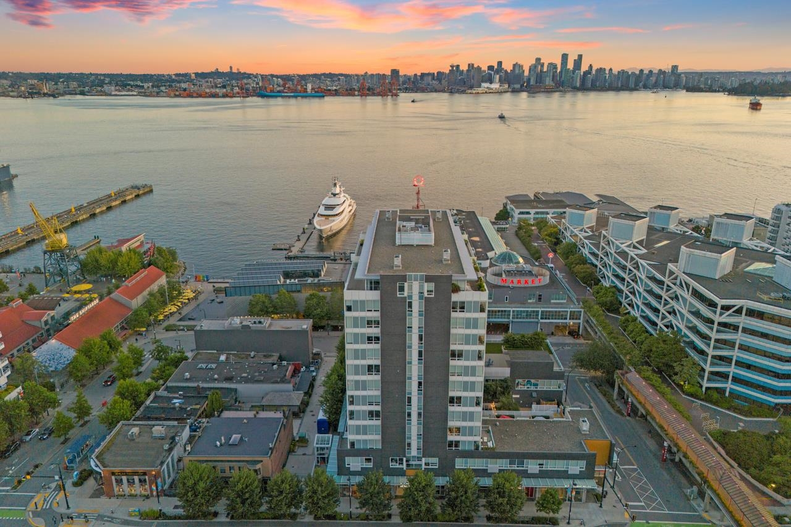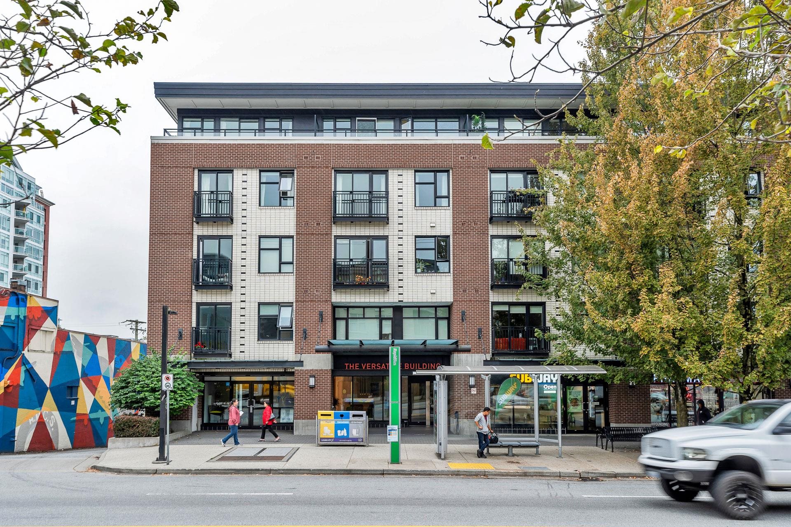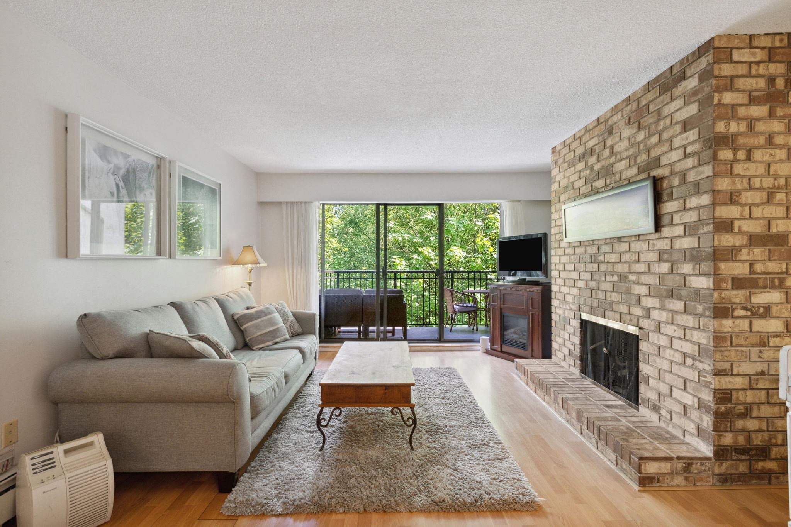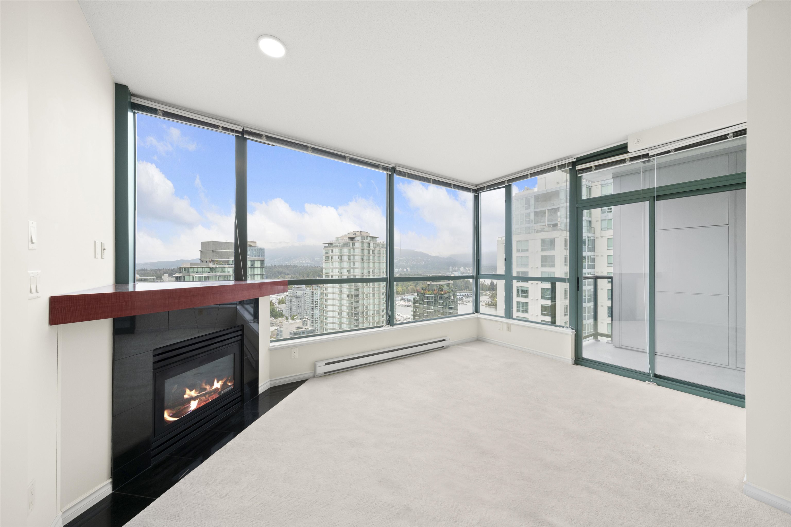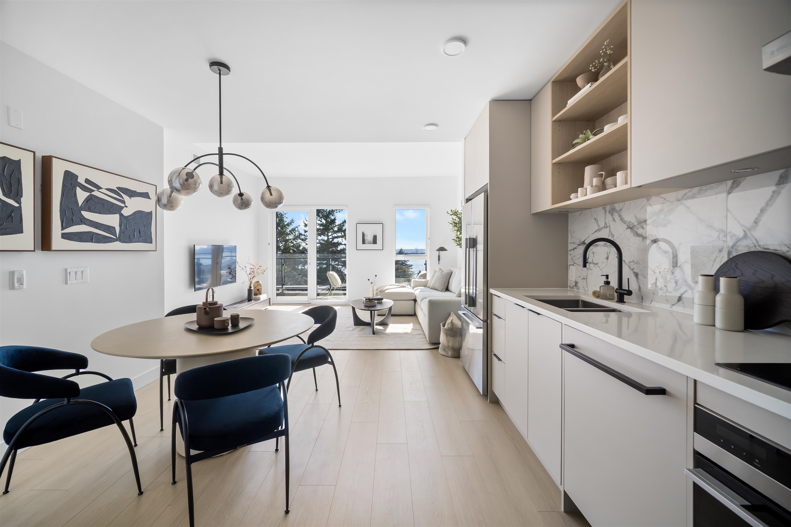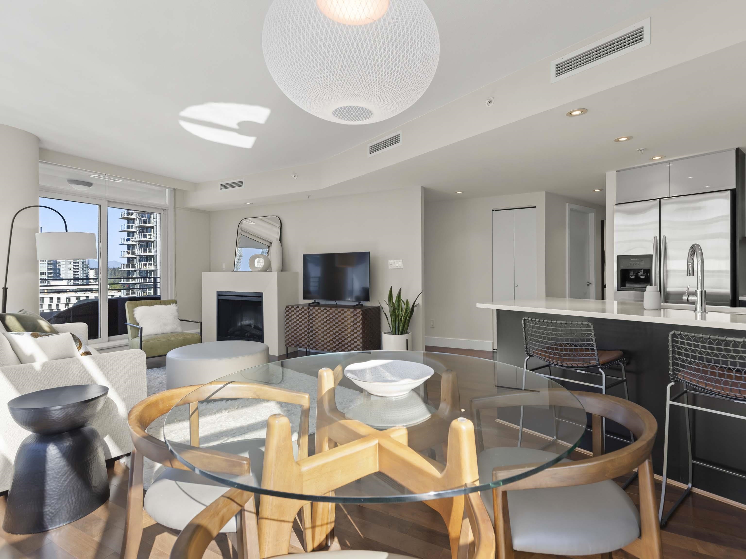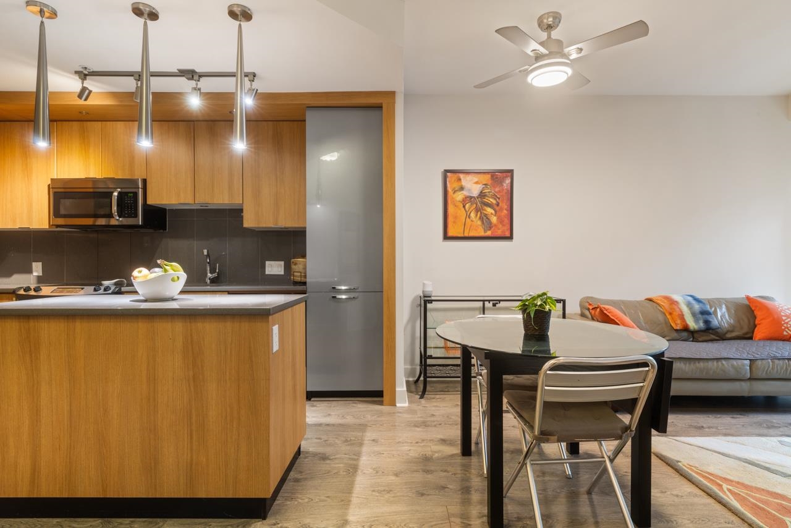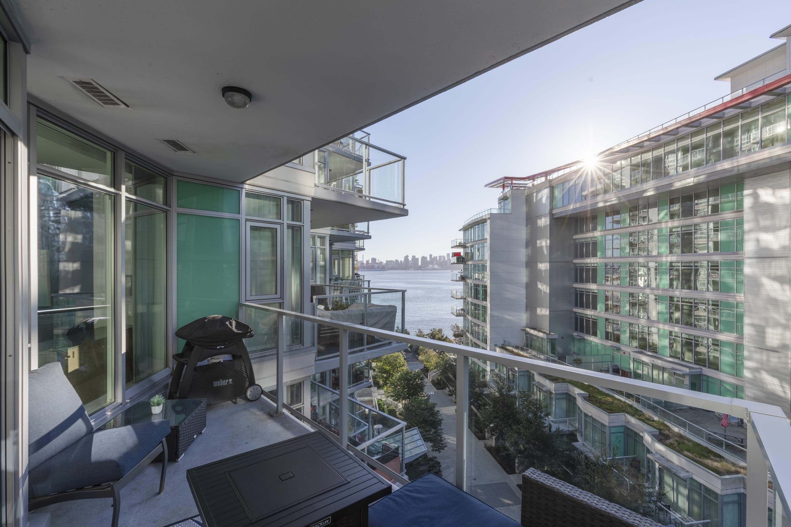- Houseful
- BC
- North Vancouver
- Capilano
- 3750 Edgemont Boulevard #303
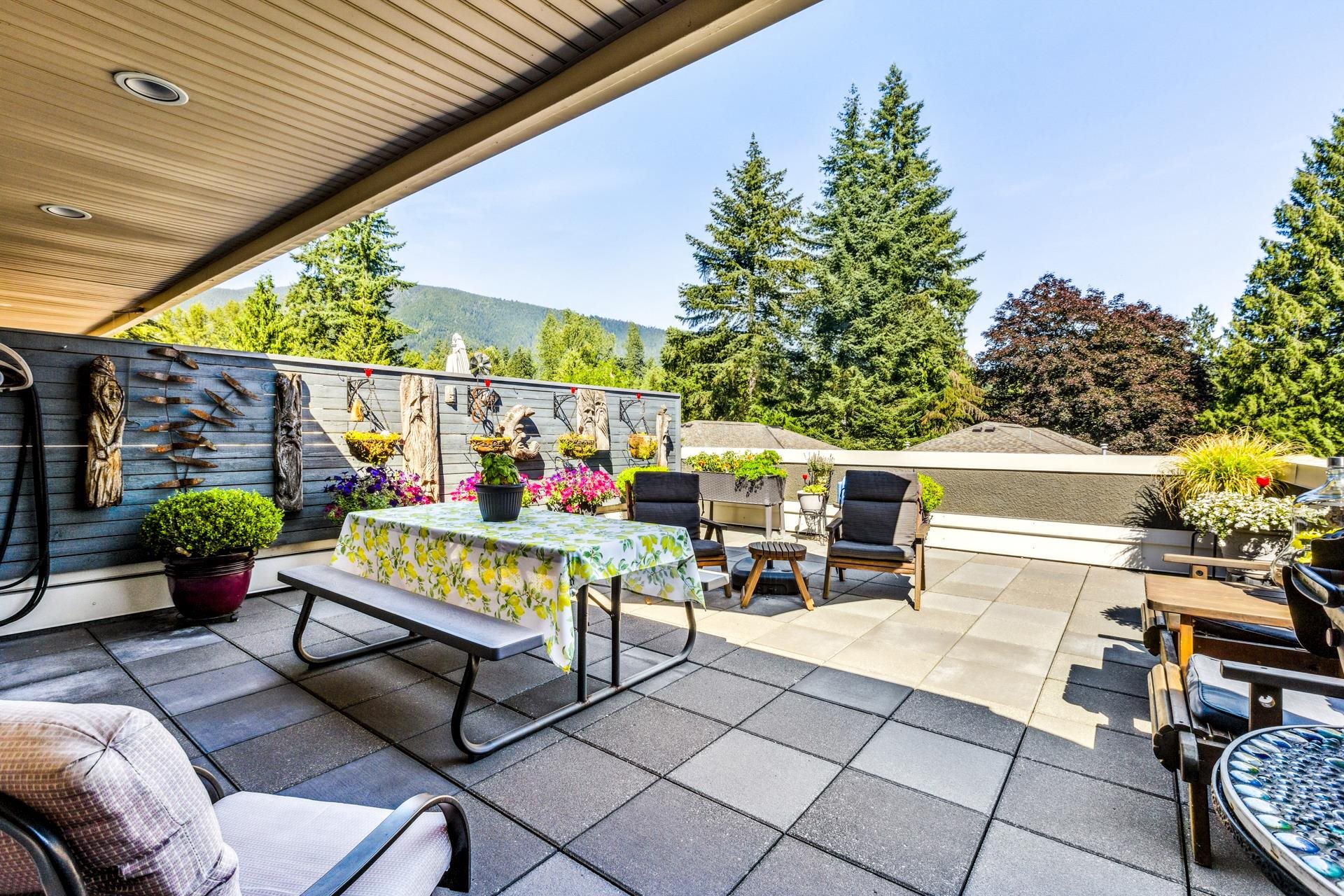
3750 Edgemont Boulevard #303
3750 Edgemont Boulevard #303
Highlights
Description
- Home value ($/Sqft)$1,154/Sqft
- Time on Houseful
- Property typeResidential
- StylePenthouse
- Neighbourhood
- CommunityShopping Nearby
- Median school Score
- Year built2006
- Mortgage payment
Rare top-floor 2-bed, 2-bath home at The Manor at Edgemont, offering over 1,900 sq/ft of refined, house-like living in one of North Vancouver’s most sought-after locations. Enjoy a spacious open layout with brushed oak engineered hardwood, a large kitchen with island, extensive cabinetry, and premium Fisher & Paykel and Miele appliances. The grand primary suite features a barrel-vaulted ceiling and a luxurious 5-piece ensuite with soaker tub, double sinks, enclosed shower, and private toilet room. Additional highlights include a skylit laundry room, large entry foyer, 2 parking stalls, and a private storage room. Nearly 500 sq/ft of patio space with a mountain view adds ideal indoor-outdoor flow. Steps to Edgemont Village shops, dining, and services. Pet-friendly, well-managed building.
Home overview
- Heat source Baseboard, electric, natural gas
- Sewer/ septic Sanitary sewer, storm sewer
- Construction materials
- Foundation
- Roof
- # parking spaces 2
- Parking desc
- # full baths 2
- # total bathrooms 2.0
- # of above grade bedrooms
- Appliances Washer/dryer, dishwasher, refrigerator, stove
- Community Shopping nearby
- Area Bc
- Subdivision
- Water source Public
- Zoning description Rm2
- Basement information None
- Building size 1928.0
- Mls® # R3046282
- Property sub type Apartment
- Status Active
- Virtual tour
- Tax year 2024
- Eating area 2.921m X 4.496m
Level: Main - Living room 4.115m X 4.166m
Level: Main - Primary bedroom 4.699m X 5.41m
Level: Main - Kitchen 2.972m X 5.258m
Level: Main - Bedroom 3.277m X 3.48m
Level: Main - Laundry 1.499m X 2.565m
Level: Main - Dining room 3.353m X 4.115m
Level: Main - Walk-in closet 1.651m X 2.667m
Level: Main
- Listing type identifier Idx

$-5,933
/ Month

