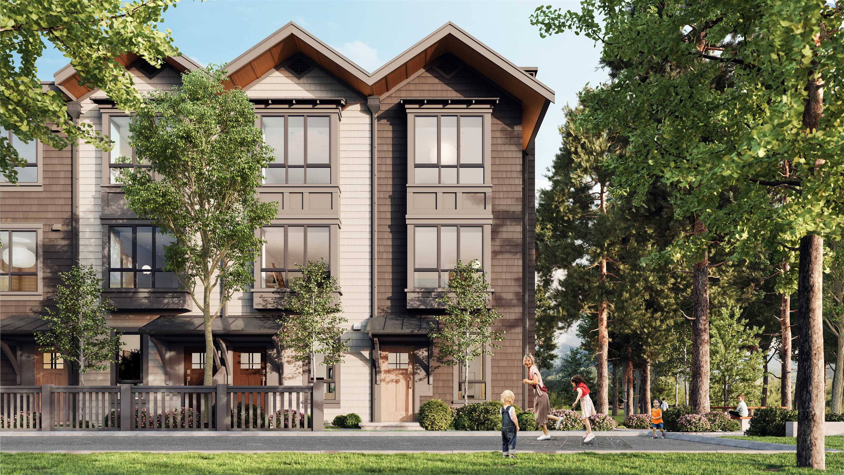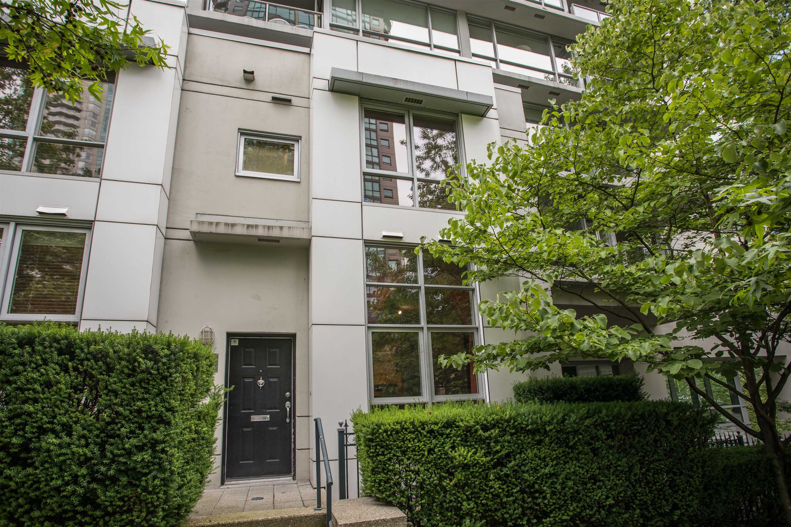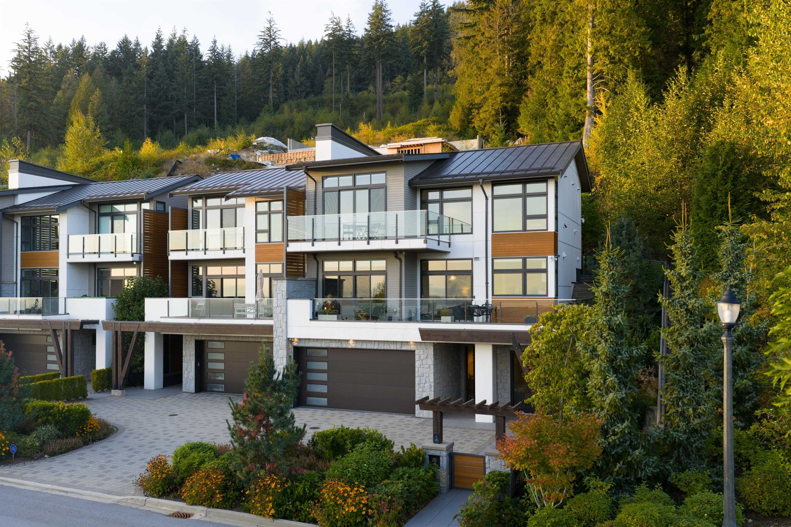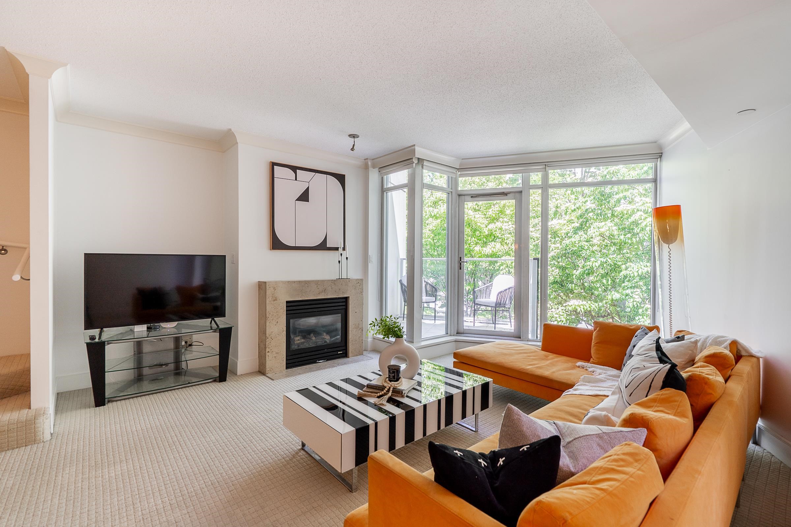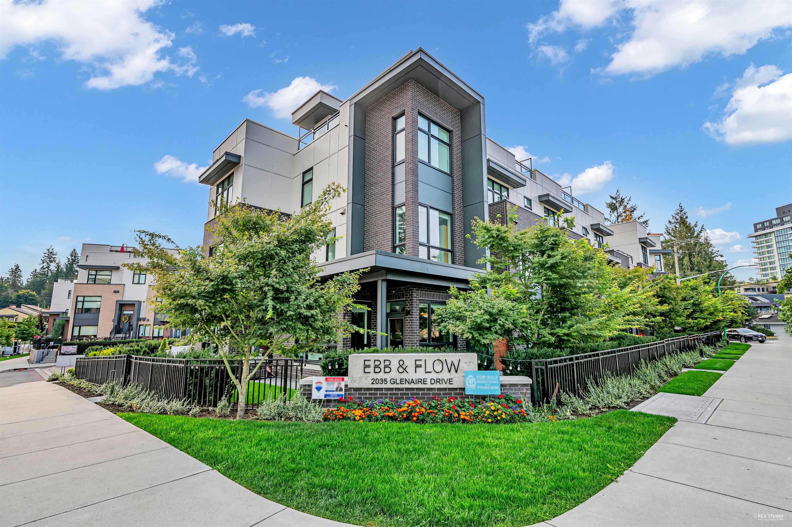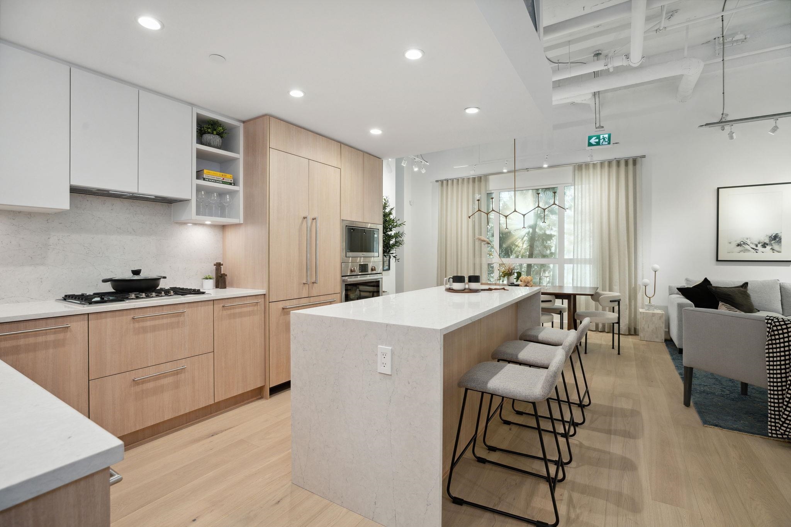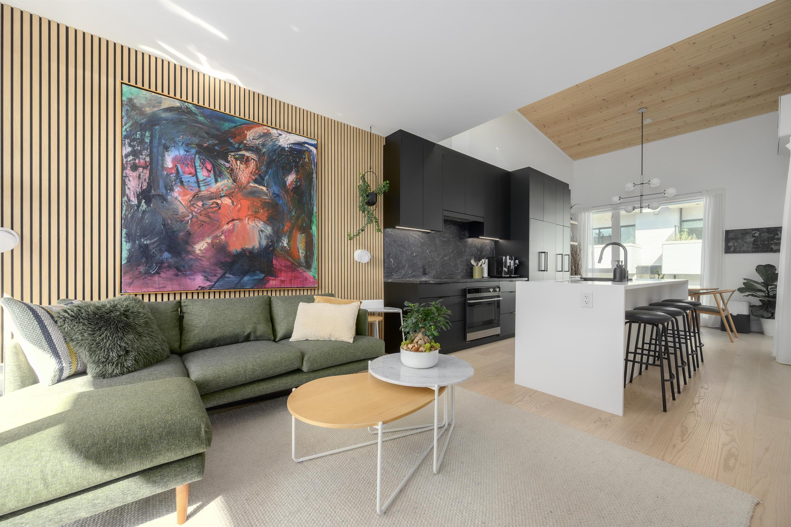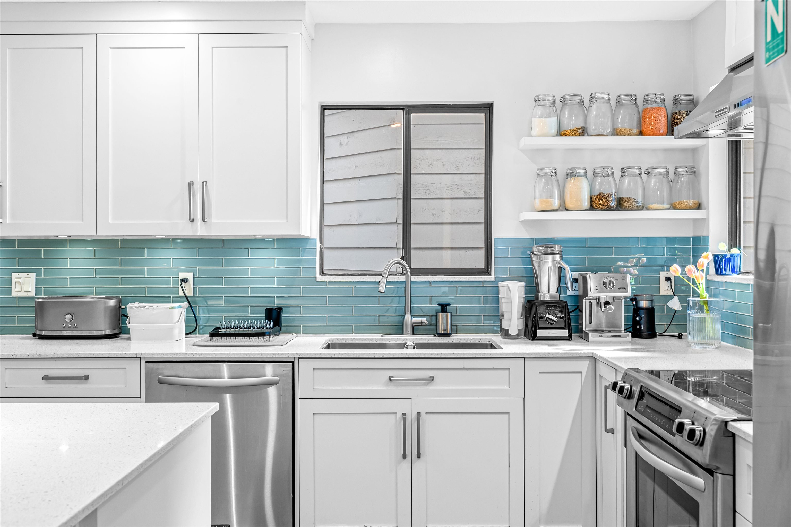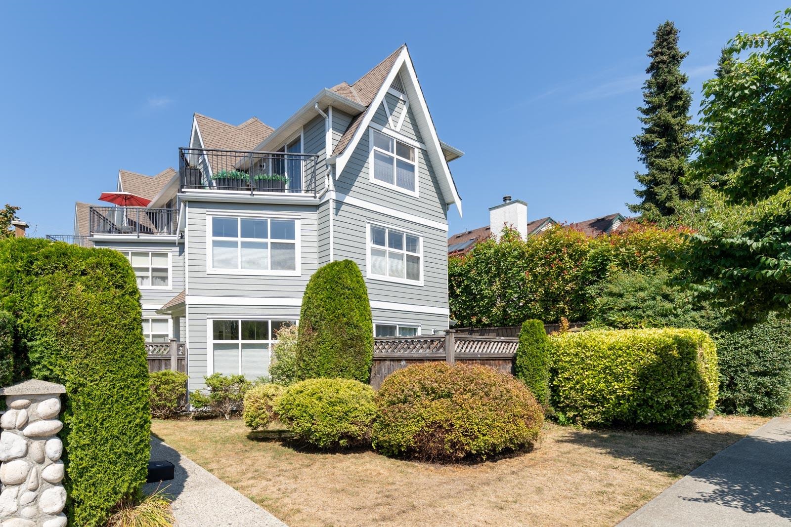- Houseful
- BC
- North Vancouver
- Capilano
- 3761 Edgemont Boulevard
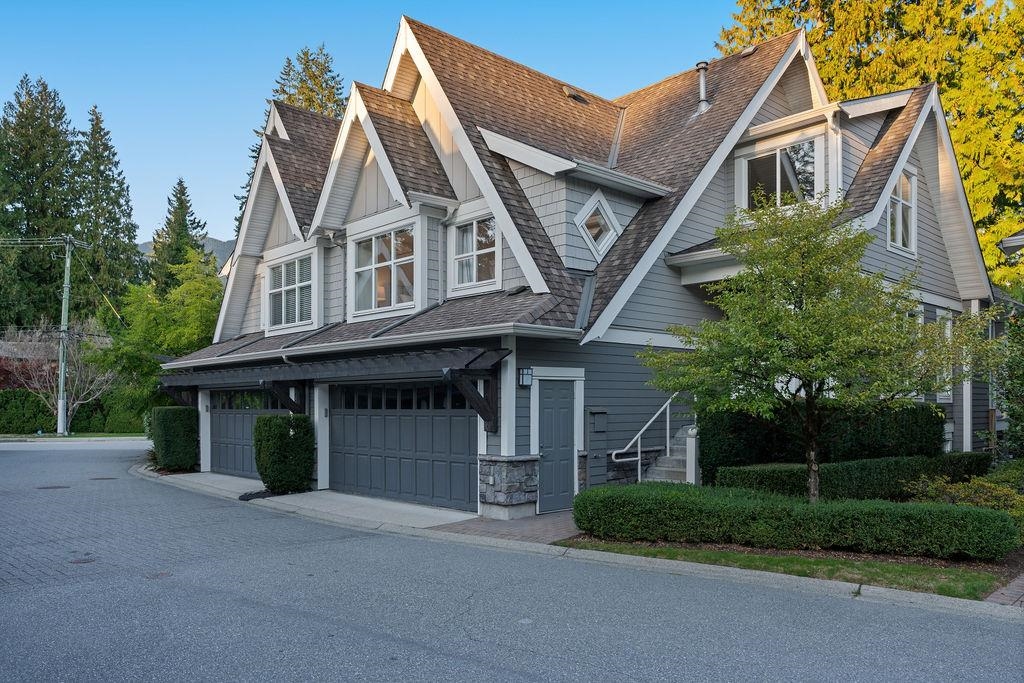
3761 Edgemont Boulevard
3761 Edgemont Boulevard
Highlights
Description
- Home value ($/Sqft)$909/Sqft
- Time on Houseful
- Property typeResidential
- Neighbourhood
- CommunityShopping Nearby
- Median school Score
- Year built2001
- Mortgage payment
A completely redesigned FOUR bedroom + office, 4 bathroom duplex-style townhouse offering nearly 3,000SF of thoughtfully curated living. Soaring vaulted ceilings, skylights & wide plank hardwood floors enhance the open concept main floor, French double doors leading to a large PRIVATE fenced yard w/ built-in Weber BBQ island. Chefs kitchen fts. 10-ft quarts waterfall entertainers island, black oak cabinetry, ample storage, Jennair S/S appliances & a built in banquette. Stunning steel+glass staircase leads to 3 light filled bedrooms & an impressive primary suite with lofted office, vaulted ceilings, walk-in closet & ensuite w/ soaker tub, walk-in shower, double vanity and in-floor heat. Lower level includes a media room, gym, & a fully finished nanny suite w/ separate entry & 2 car garage.
Home overview
- Heat source Forced air, natural gas
- # total stories 2.0
- Construction materials
- Foundation
- Roof
- Fencing Fenced
- # parking spaces 2
- Parking desc
- # full baths 3
- # half baths 1
- # total bathrooms 4.0
- # of above grade bedrooms
- Appliances Washer/dryer, dishwasher, refrigerator, stove, microwave, wine cooler
- Community Shopping nearby
- Area Bc
- Subdivision
- Water source Public
- Zoning description Cd-31
- Directions 86056a2f521c8ddc390b0035fecd874f
- Basement information Finished
- Building size 2968.0
- Mls® # R3053454
- Property sub type Townhouse
- Status Active
- Tax year 2024
- Laundry 1.803m X 2.057m
- Family room 4.089m X 6.325m
- Gym 3.277m X 3.353m
- Bedroom 4.343m X 4.039m
- Bedroom 2.794m X 3.835m
Level: Above - Office 3.48m X 4.674m
Level: Above - Walk-in closet 3.886m X 4.318m
Level: Above - Primary bedroom 3.886m X 4.267m
Level: Above - Bedroom 2.819m X 3.785m
Level: Above - Dining room 3.607m X 4.267m
Level: Main - Kitchen 3.861m X 6.299m
Level: Main - Foyer 1.6m X 3.251m
Level: Main - Living room 3.988m X 7.264m
Level: Main
- Listing type identifier Idx

$-7,197
/ Month

