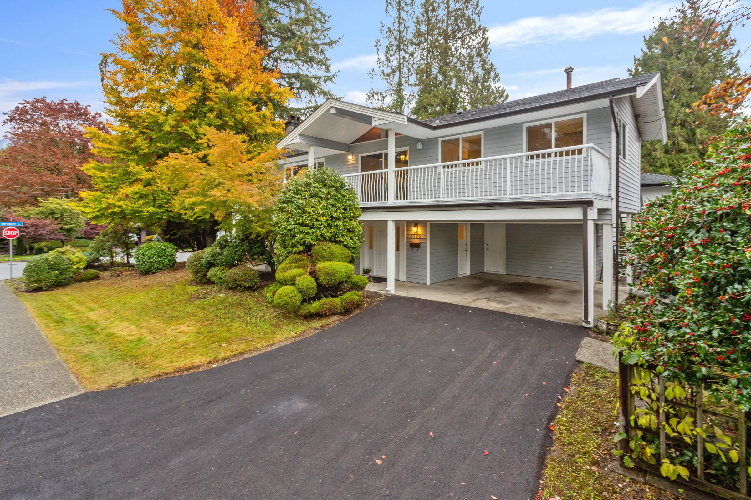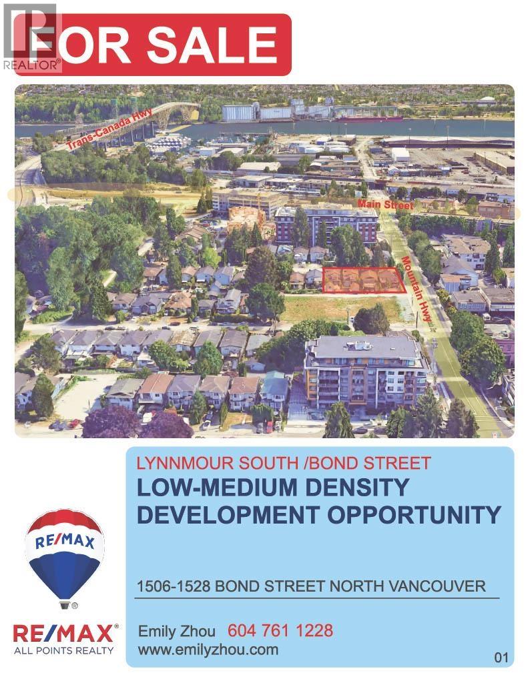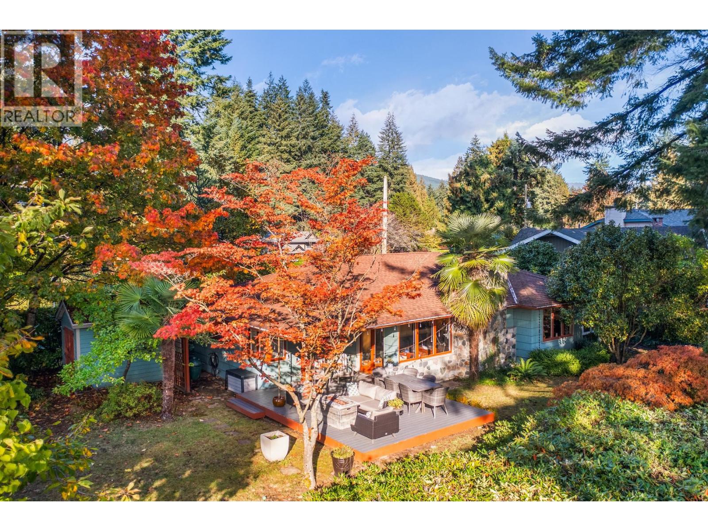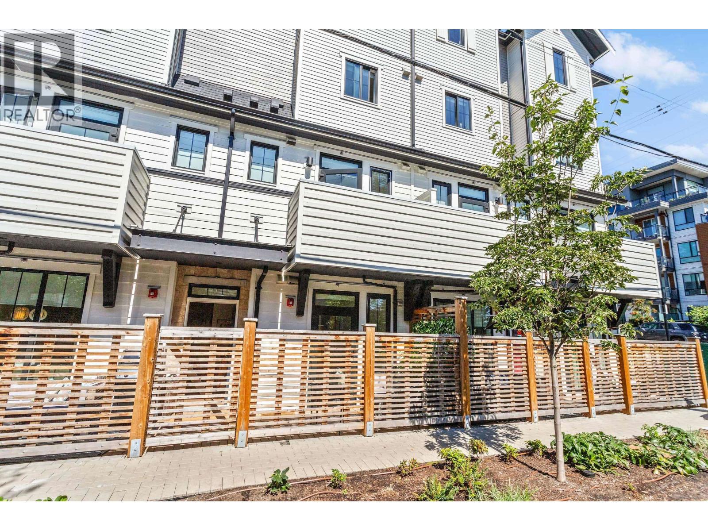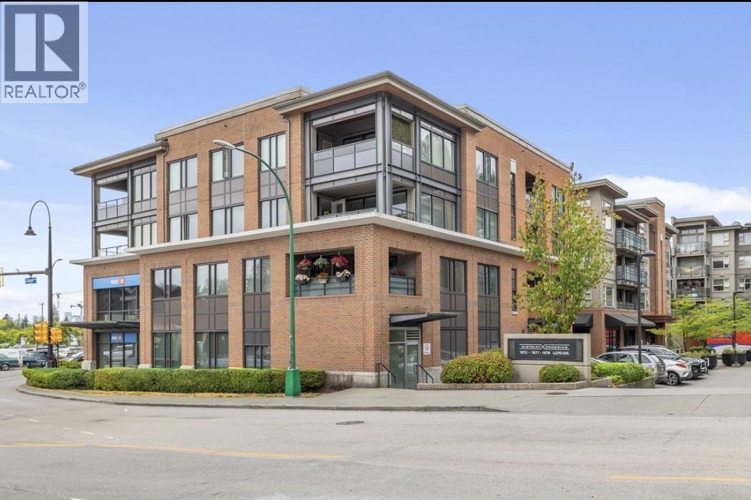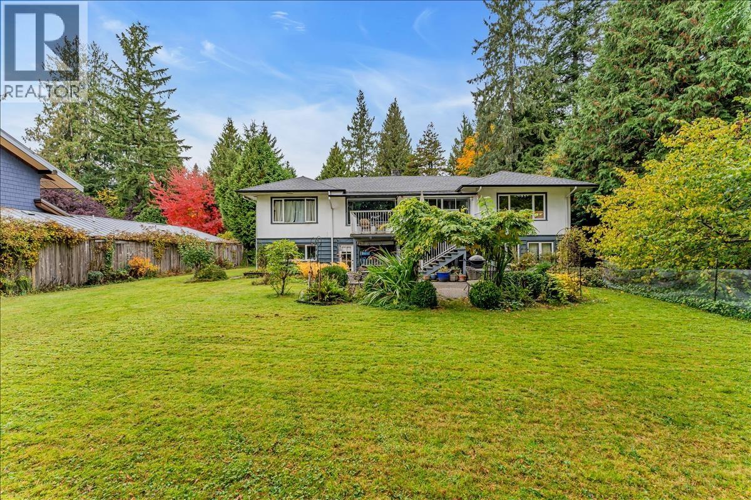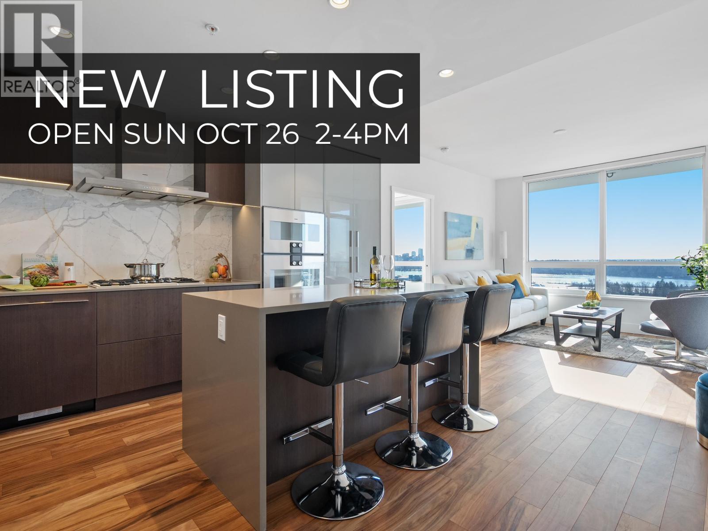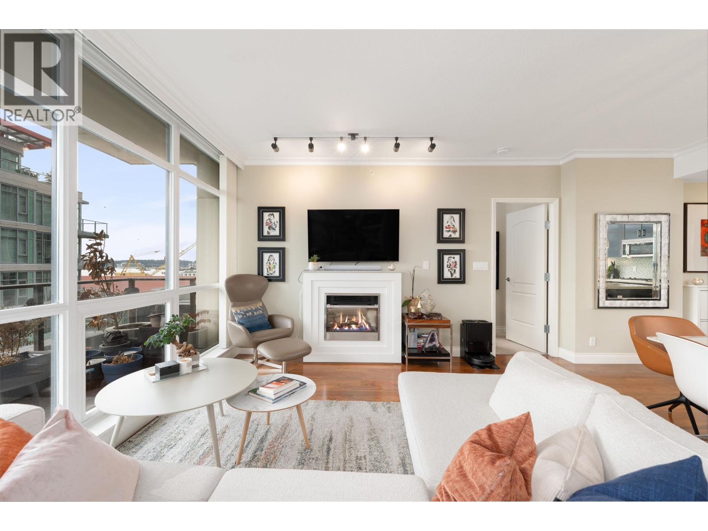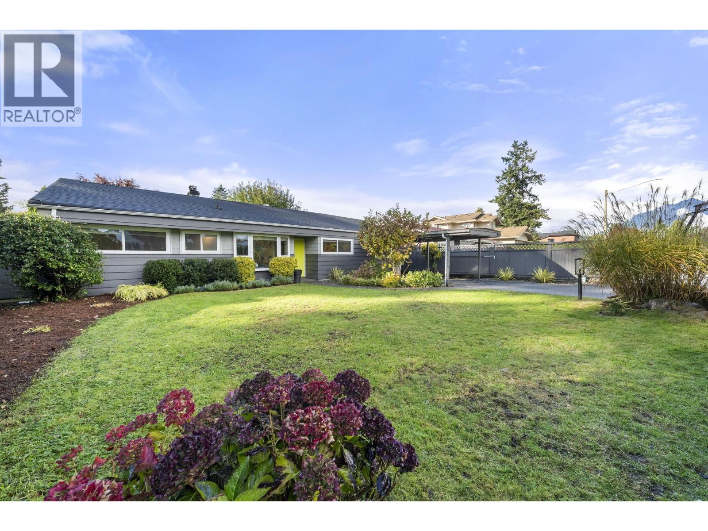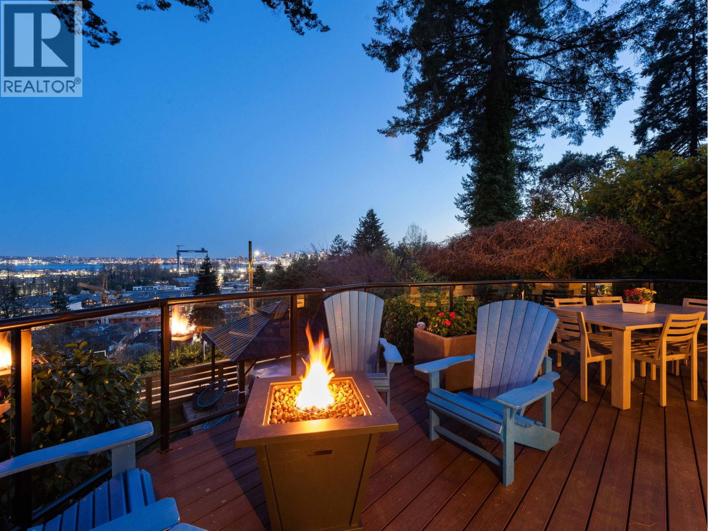- Houseful
- BC
- North Vancouver
- Braemar
- 3823 Michener Way
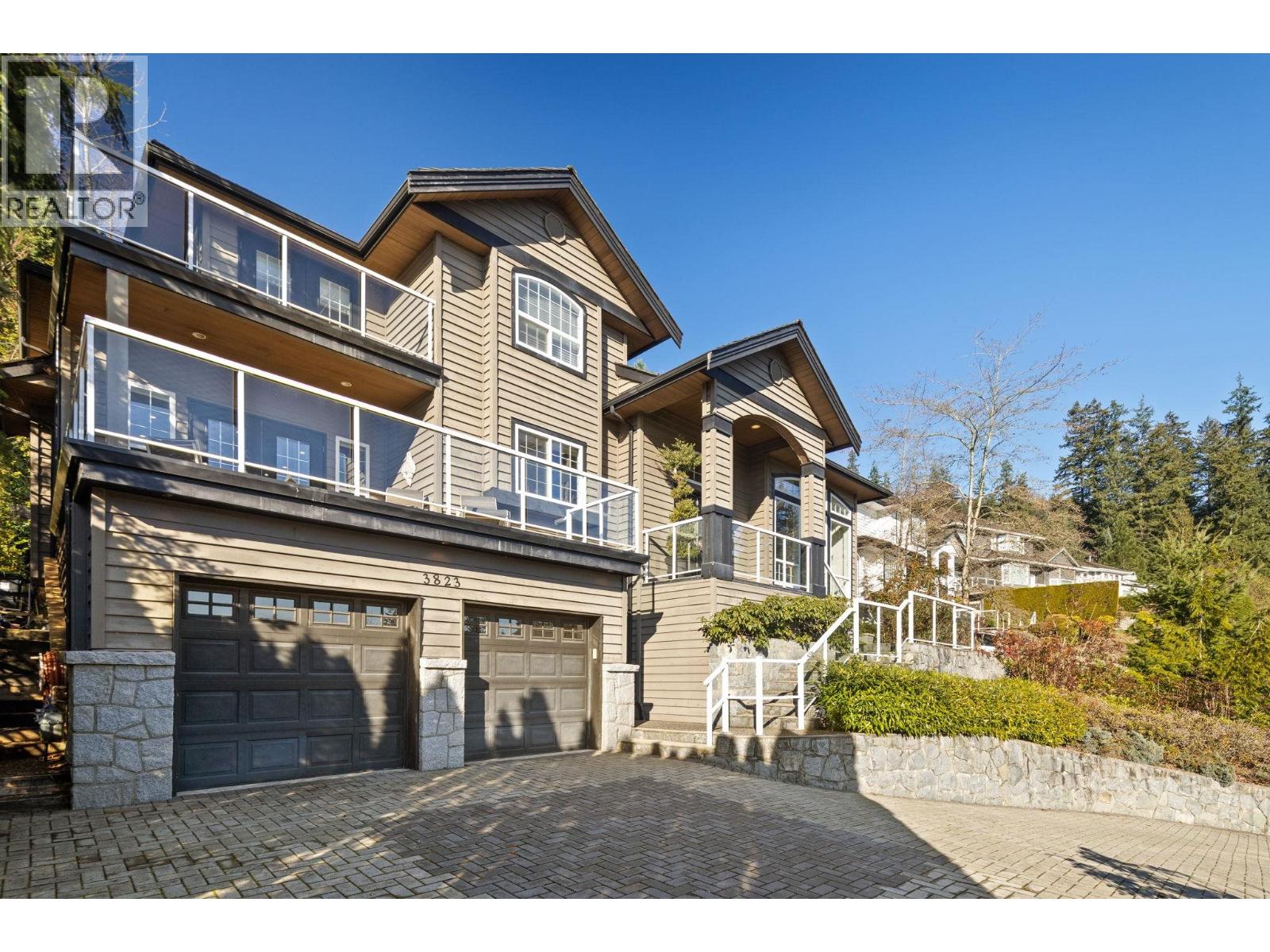
Highlights
Description
- Home value ($/Sqft)$637/Sqft
- Time on Houseful15 days
- Property typeSingle family
- Neighbourhood
- Median school Score
- Year built1996
- Garage spaces2
- Mortgage payment
Absolutely stunning unobstructed view from this custom built home by Rantz Construction in the distinctive Braemar subdivision. Truly one of the premium lots boasting incredible views of Mt Baker to City! A gorgeous 3 level traditional plan showcasing nearly 5000 sq ft. A real standout with extensive oak hardwood flooring, vaulted grand entry with curved staircase, beautiful molding detail with coffered ceilings and fully renovated gourmet kitchen, high end SS appliances, gas cook top island and adjoining eating area. Expansive space leading to large view deck from the family room and a private patio area to rear. Room for the whole family with 4 bdrms up incl. grand master with intimate fireplace and incredible panoramic outlook with remodelled bathroom that rounds out this stunning residential package! (id:63267)
Home overview
- Heat source Natural gas
- Heat type Forced air
- # garage spaces 2
- # parking spaces 2
- Has garage (y/n) Yes
- # full baths 5
- # total bathrooms 5.0
- # of above grade bedrooms 6
- Has fireplace (y/n) Yes
- View View
- Directions 2006638
- Lot dimensions 10885
- Lot size (acres) 0.2557566
- Building size 4864
- Listing # R3057270
- Property sub type Single family residence
- Status Active
- Listing source url Https://www.realtor.ca/real-estate/28974436/3823-michener-way-north-vancouver
- Listing type identifier Idx

$-8,261
/ Month

