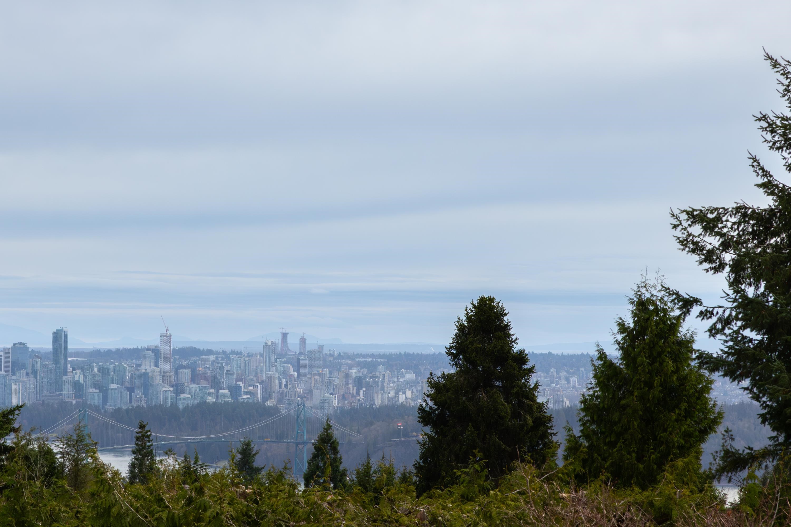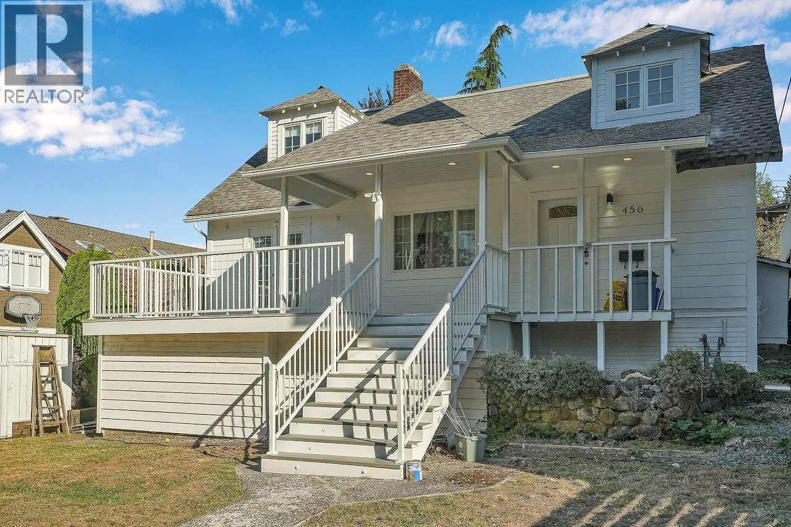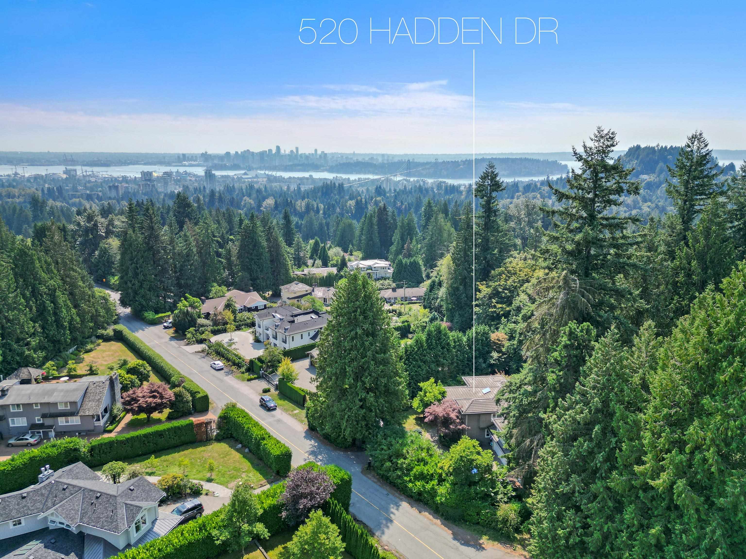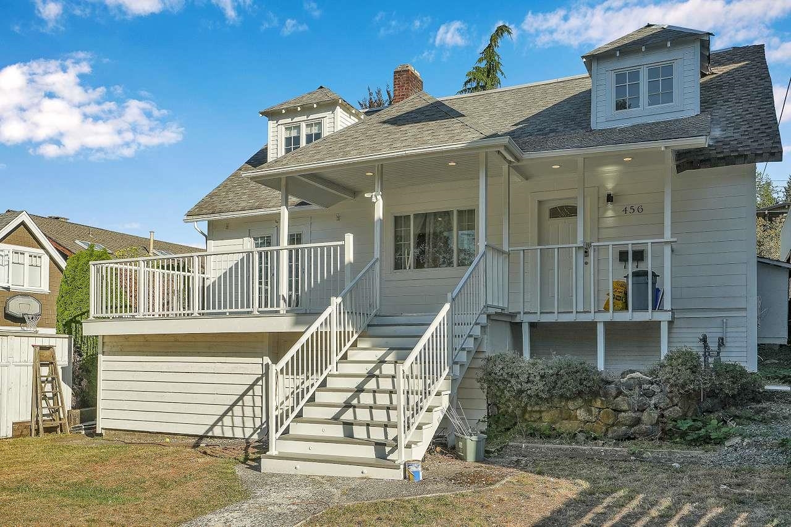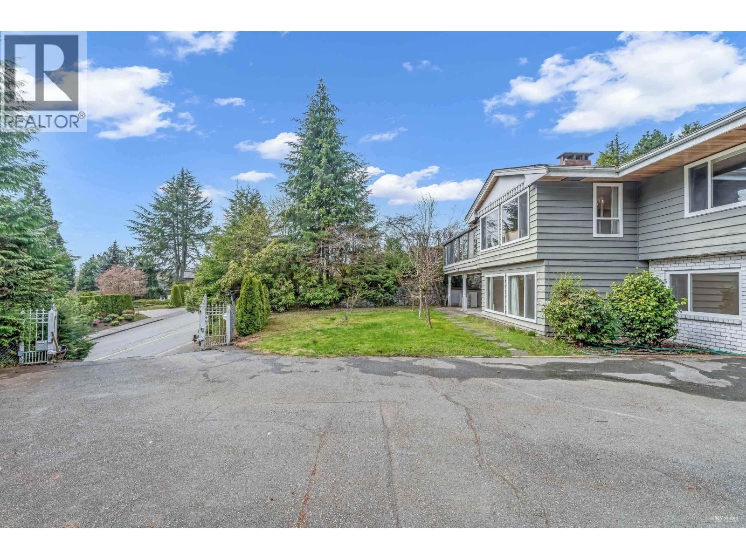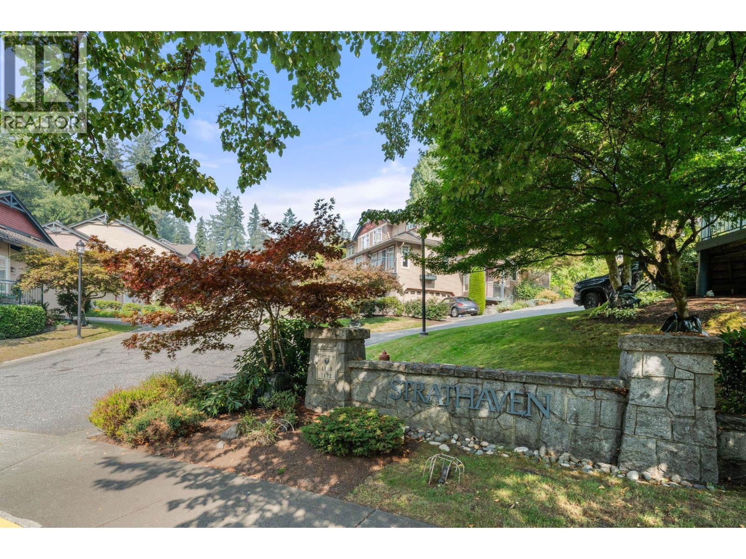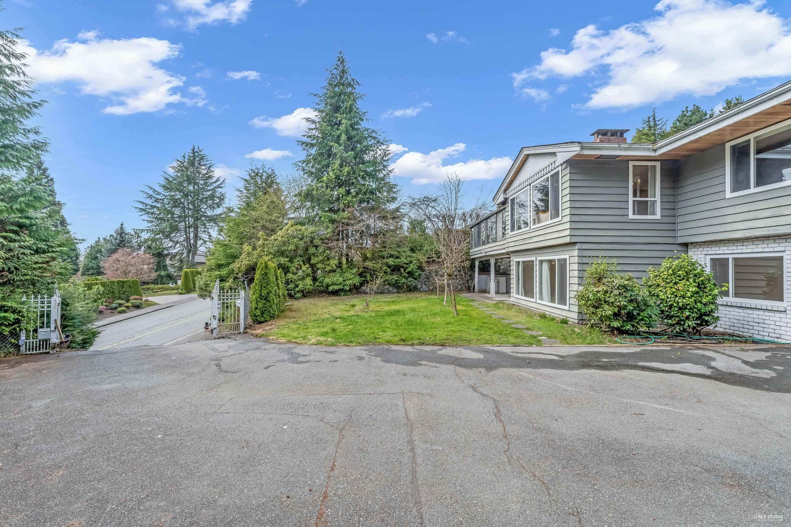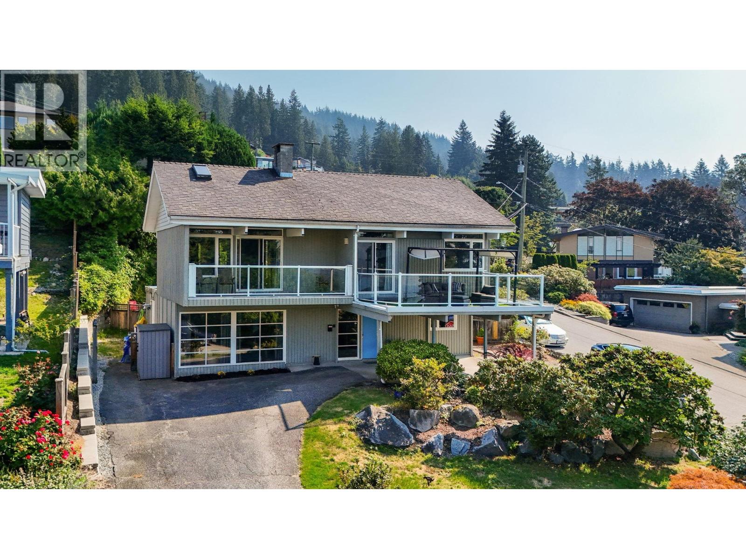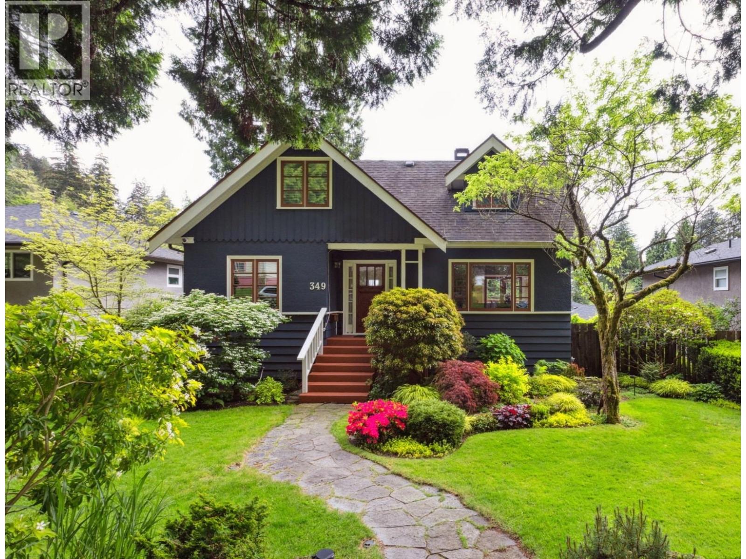- Houseful
- BC
- North Vancouver
- Carisbrooke
- 3850 Saint Marys Avenue
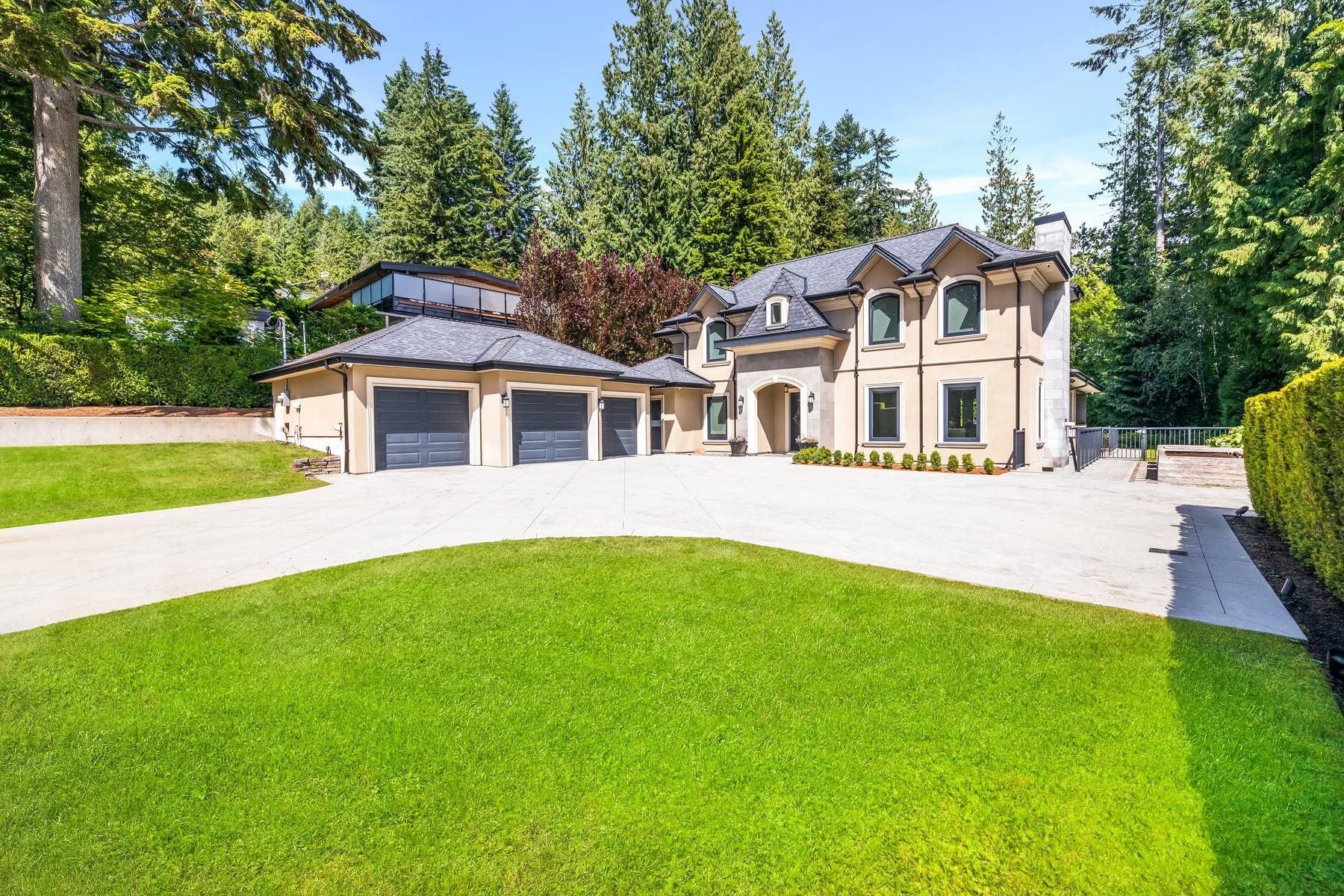
3850 Saint Marys Avenue
3850 Saint Marys Avenue
Highlights
Description
- Home value ($/Sqft)$796/Sqft
- Time on Houseful
- Property typeResidential
- Neighbourhood
- CommunityShopping Nearby
- Median school Score
- Year built2013
- Mortgage payment
Exceptional custom-built home with every detail meticulously designed. The spacious main floor showcases a stunning kitchen with Italian marble countertops, custom cabinetry, and high-end appliances. The open living and dining areas flow to a dream backyard with built-in BBQ, fully covered and heated patio, hot tub, and a flat, private yard—ideal for year-round entertaining. Also on the main level: a large bedroom with full ensuite, a home office, and a mudroom/laundry with dog spa! Upstairs features three generous bedrooms, including a luxurious primary suite with a dream ensuite. The lower level offers a home theatre, full gym, workshop, and a legal 2-bedroom suite. A 3-car garage completes this incredible package. A fantastic location with the best of the North Shore at your door step!
Home overview
- Heat source Hot water, radiant
- Sewer/ septic Sanitary sewer, storm sewer
- Construction materials
- Foundation
- Roof
- Fencing Fenced
- # parking spaces 8
- Parking desc
- # full baths 4
- # half baths 2
- # total bathrooms 6.0
- # of above grade bedrooms
- Appliances Washer/dryer, dishwasher, refrigerator, stove
- Community Shopping nearby
- Area Bc
- Water source Public
- Zoning description Rs3
- Lot dimensions 17798.0
- Lot size (acres) 0.41
- Basement information Finished, exterior entry
- Building size 5965.0
- Mls® # R3024037
- Property sub type Single family residence
- Status Active
- Virtual tour
- Tax year 2024
- Bedroom 4.648m X 3.988m
Level: Above - Primary bedroom 6.426m X 5.029m
Level: Above - Walk-in closet 2.134m X 2.616m
Level: Above - Bedroom 3.81m X 3.988m
Level: Above - Storage 3.632m X 7.747m
Level: Basement - Gym 4.547m X 8.534m
Level: Basement - Dining room 4.064m X 2.692m
Level: Basement - Kitchen 2.489m X 3.251m
Level: Basement - Workshop 7.264m X 6.756m
Level: Basement - Living room 4.064m X 3.404m
Level: Basement - Media room 4.318m X 6.706m
Level: Basement - Bedroom 3.302m X 3.861m
Level: Basement - Bedroom 3.556m X 3.861m
Level: Basement - Bedroom 6.426m X 4.216m
Level: Main - Kitchen 6.655m X 3.658m
Level: Main - Walk-in closet 4.064m X 3.251m
Level: Main - Living room 5.74m X 5.029m
Level: Main - Foyer 3.251m X 3.073m
Level: Main - Dining room 6.045m X 5.029m
Level: Main - Office 4.293m X 4.267m
Level: Main - Laundry 4.47m X 4.978m
Level: Main
- Listing type identifier Idx

$-12,667
/ Month

