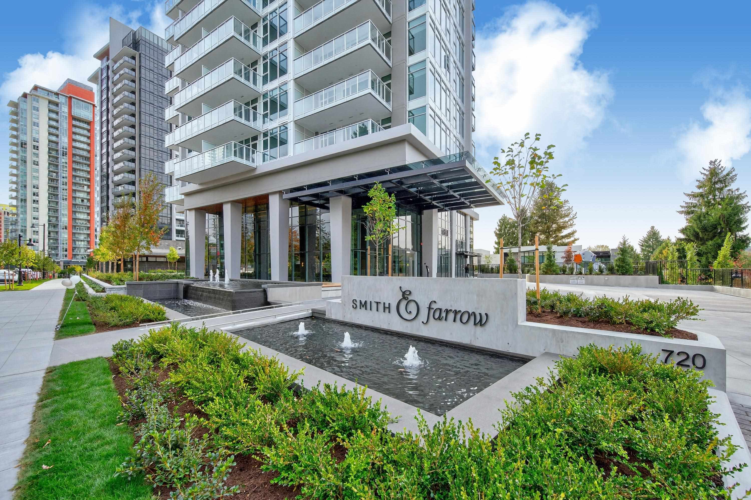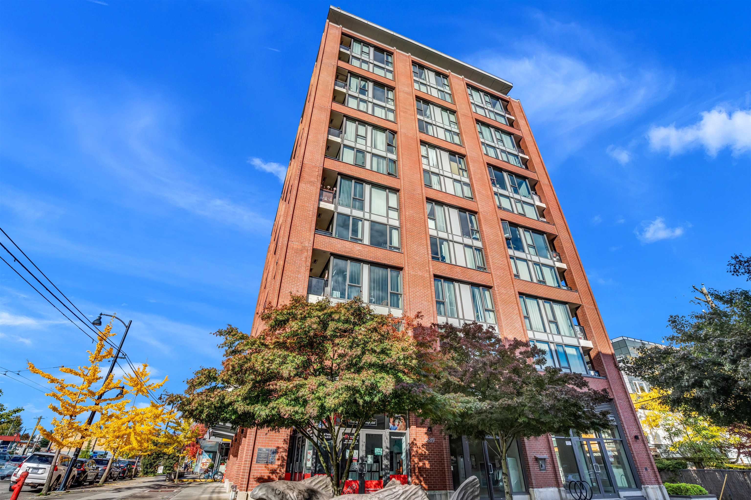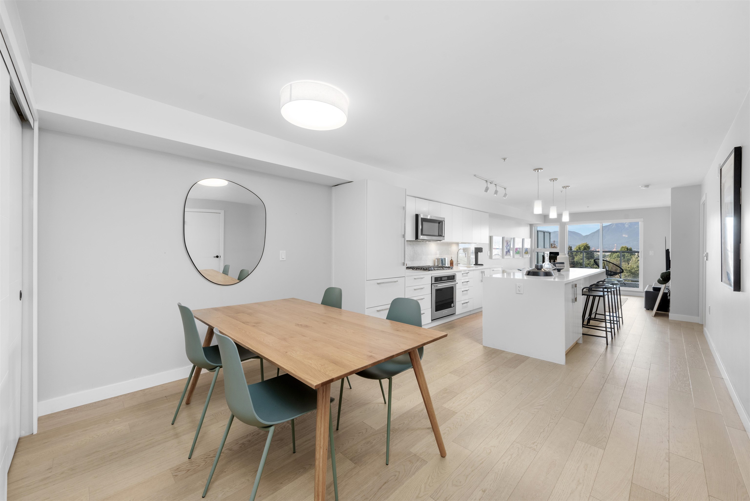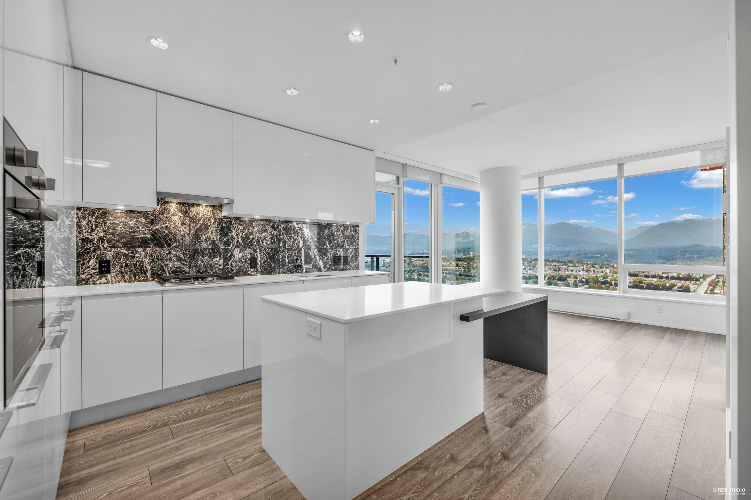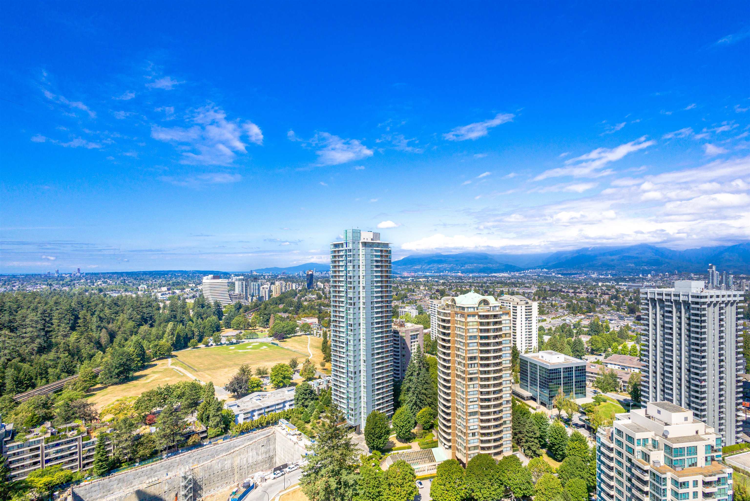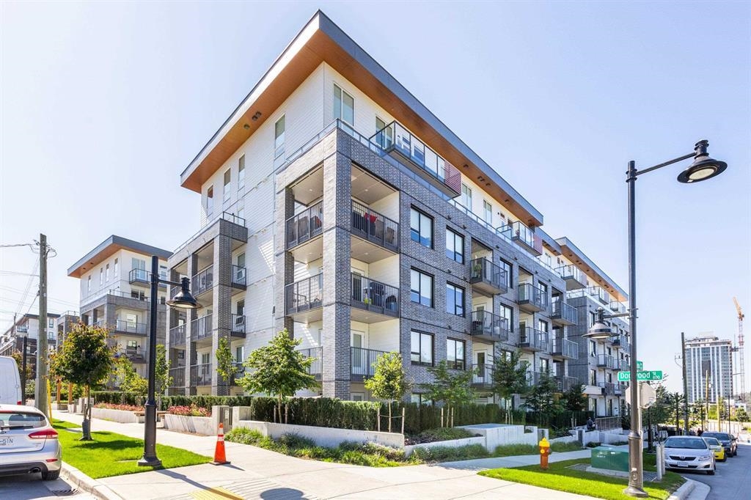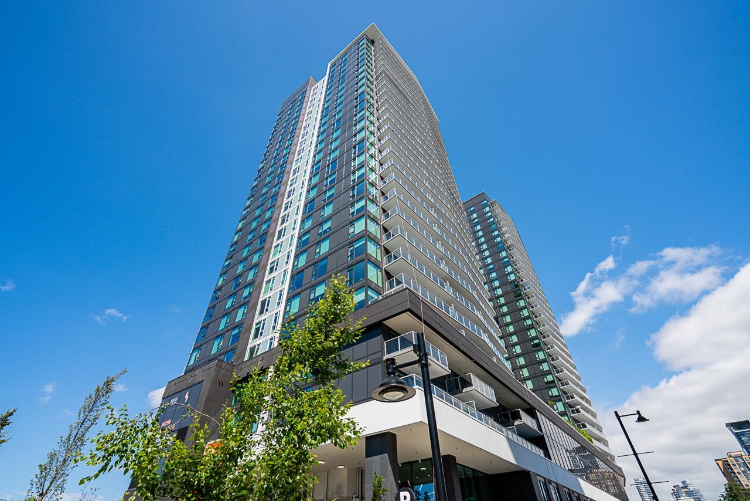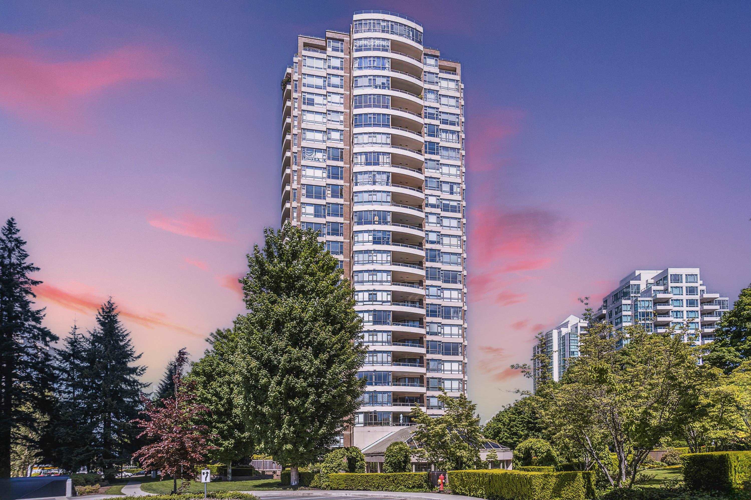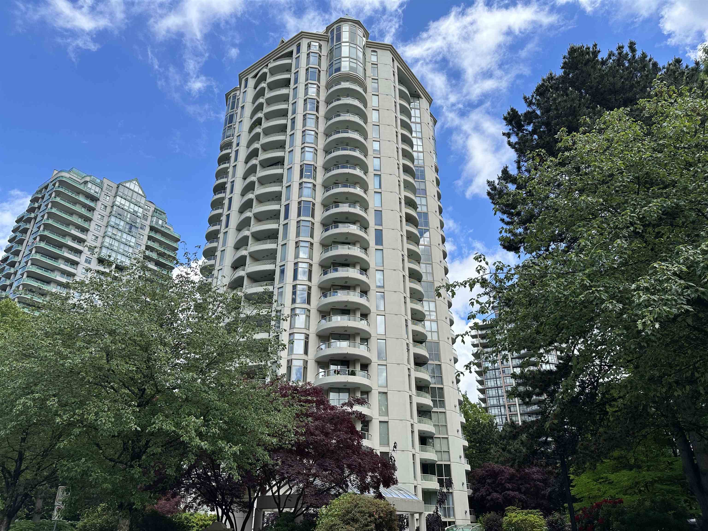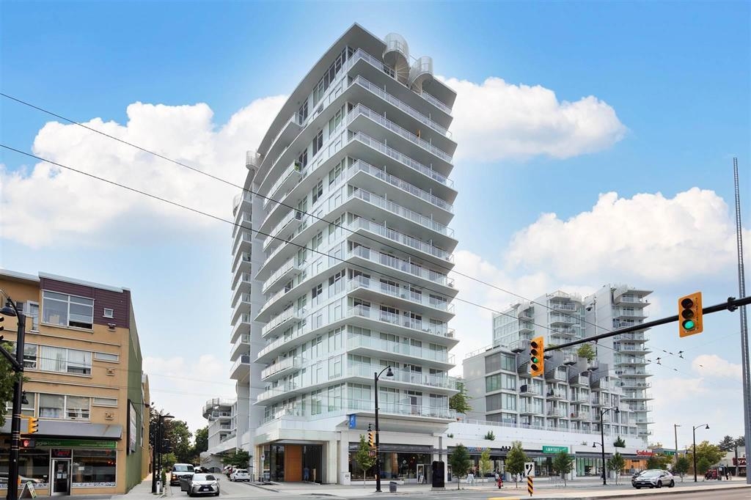Select your Favourite features
- Houseful
- BC
- North Vancouver
- Roche Point
- 3873 Cates Landing Way #406
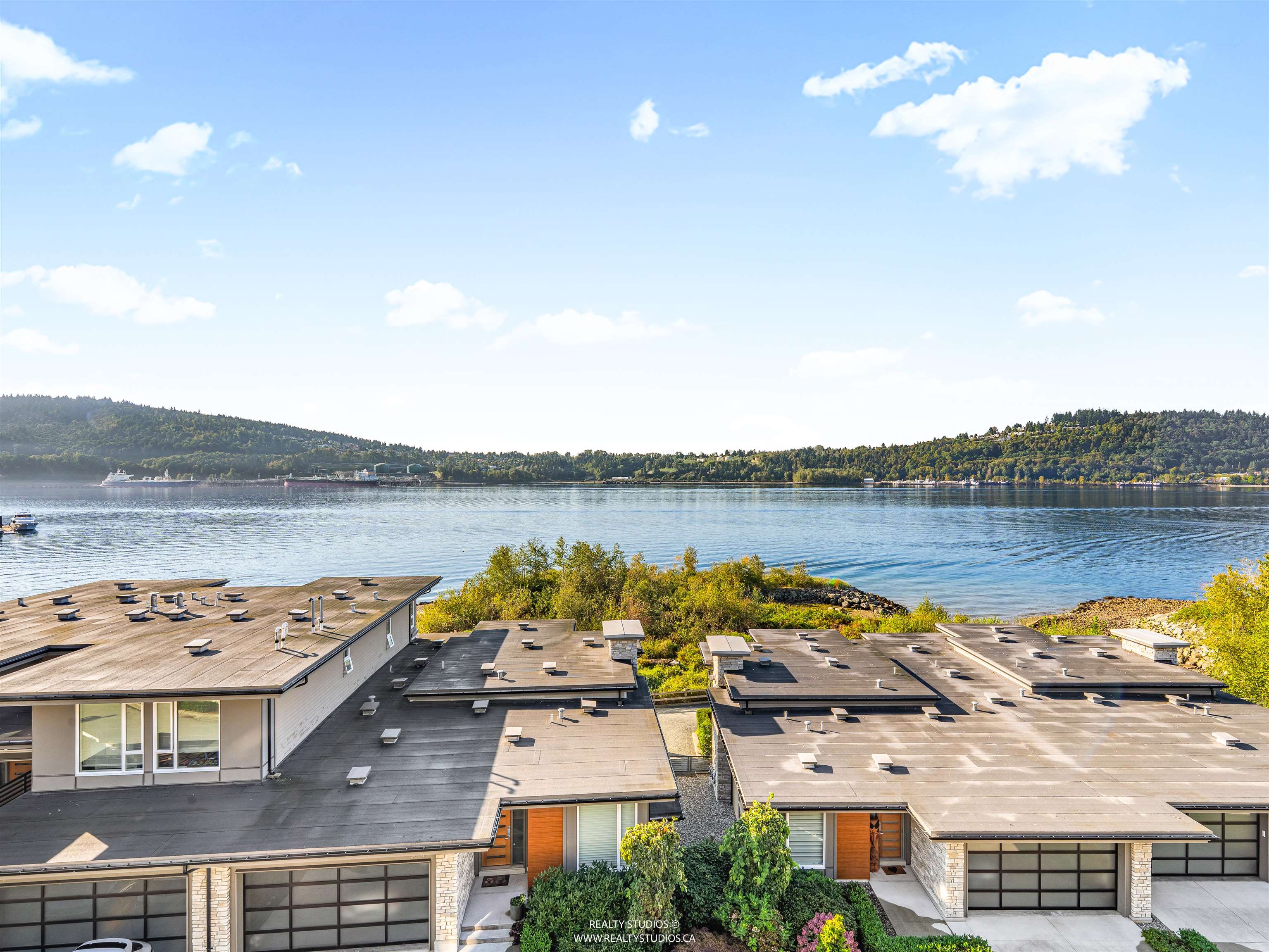
3873 Cates Landing Way #406
For Sale
47 Days
$1,568,000 $69K
$1,499,000
3 beds
2 baths
1,249 Sqft
3873 Cates Landing Way #406
For Sale
47 Days
$1,568,000 $69K
$1,499,000
3 beds
2 baths
1,249 Sqft
Highlights
Description
- Home value ($/Sqft)$1,200/Sqft
- Time on Houseful
- Property typeResidential
- Neighbourhood
- Median school Score
- Year built2017
- Mortgage payment
Come HOME to serenity & natural beauty every day. Cates Landing is North Van's most coveted waterfront west coast modern boutique residences. There's nothing like it anywhere. Effortless resort lifestyle awaits you - beaches, wildlife, trails, Cates Park, Deep Cove, Dollarton Village Nesters Market. This exceptional fully-loaded PENTHOUSE boasts captivating panoramic ocean views from every room w/ complete privacy, 3 BDRMS, 6-pc. ensuite w/ dual vanity, WIC's, 9' ceilings, 112 sf covered balcony w/ gas bib for bbq, radiant heated firs, 5-burner gas cooktop, slider pantry, 7' island, Owner upgrades includes wide-plank Floors .quartz like countertops w/ breakfast bar, 33" sink,custom wall unit w/ bevie bar, closet organizers & blackouts in all Bdrms. 2 PRKG (1-EV charger),Open sat 2-4pm
MLS®#R3048024 updated 4 days ago.
Houseful checked MLS® for data 4 days ago.
Home overview
Amenities / Utilities
- Heat source Radiant
- Sewer/ septic Public sewer, sanitary sewer, storm sewer
Exterior
- Construction materials
- Foundation
- Roof
- # parking spaces 2
- Parking desc
Interior
- # full baths 2
- # total bathrooms 2.0
- # of above grade bedrooms
- Appliances Washer/dryer, dishwasher, refrigerator, stove, microwave
Location
- Area Bc
- View Yes
- Water source Public
- Zoning description Cd77
- Directions 678f3ecc8d67c82a8b5908398e70a136
Overview
- Basement information None
- Building size 1249.0
- Mls® # R3048024
- Property sub type Apartment
- Status Active
- Tax year 2024
Rooms Information
metric
- Walk-in closet 1.448m X 1.803m
Level: Main - Primary bedroom 3.048m X 3.327m
Level: Main - Living room 3.658m X 4.293m
Level: Main - Kitchen 3.658m X 4.064m
Level: Main - Primary bedroom 2.794m X 3.48m
Level: Main - Primary bedroom 3.226m X 3.988m
Level: Main - Dining room 2.769m X 3.658m
Level: Main
SOA_HOUSEKEEPING_ATTRS
- Listing type identifier Idx

Lock your rate with RBC pre-approval
Mortgage rate is for illustrative purposes only. Please check RBC.com/mortgages for the current mortgage rates
$-3,997
/ Month25 Years fixed, 20% down payment, % interest
$
$
$
%
$
%

Schedule a viewing
No obligation or purchase necessary, cancel at any time

