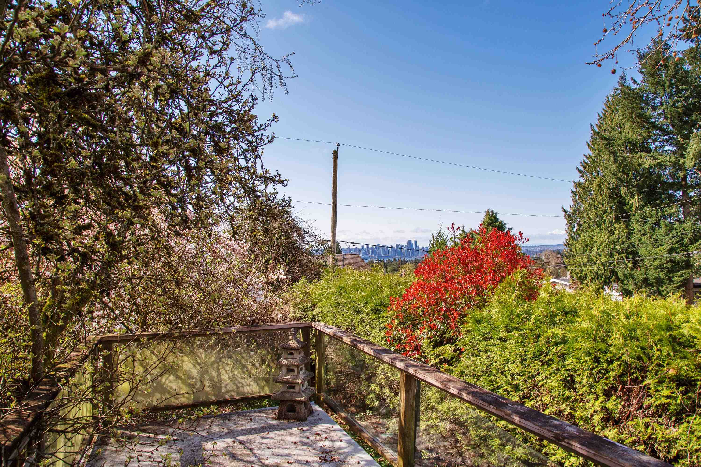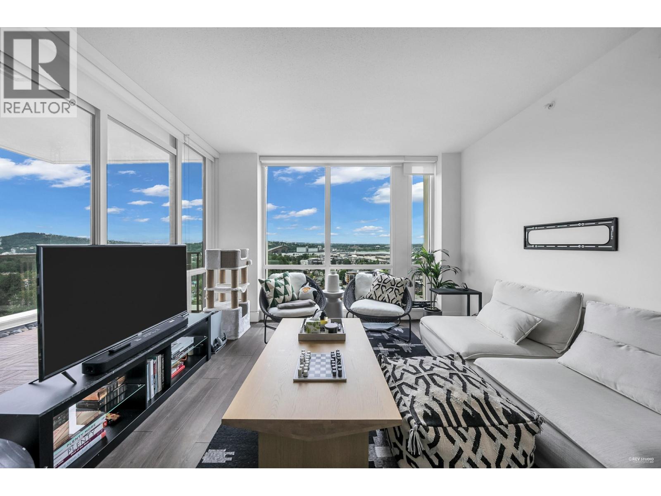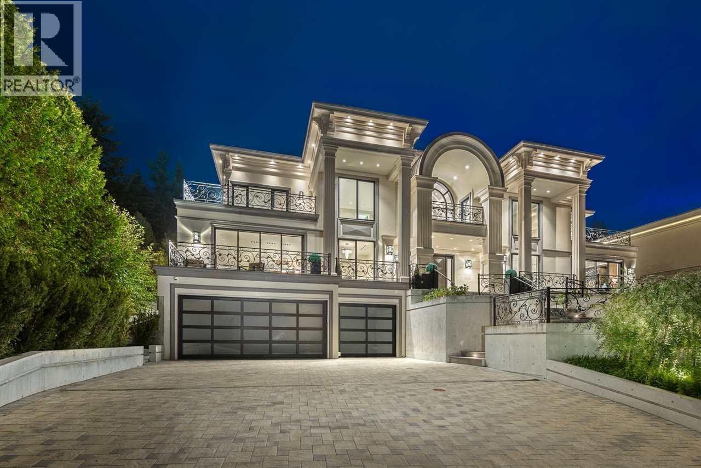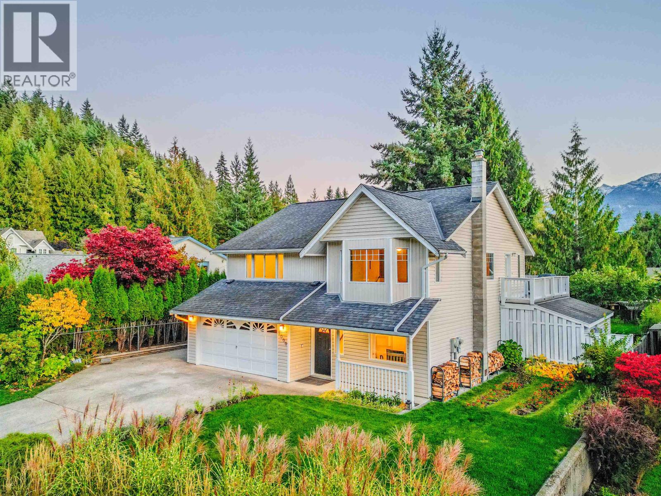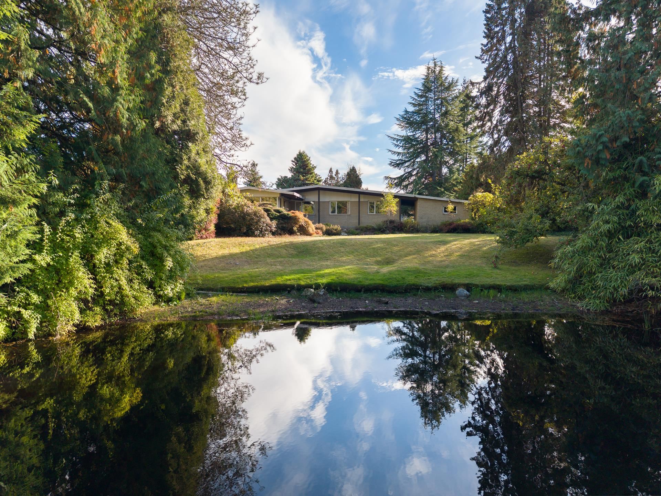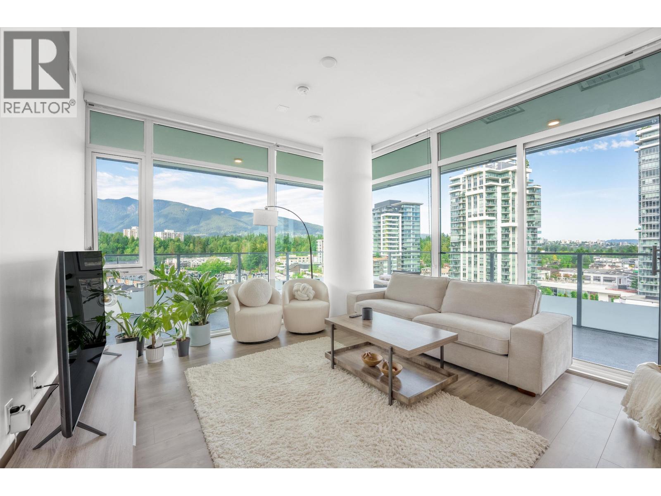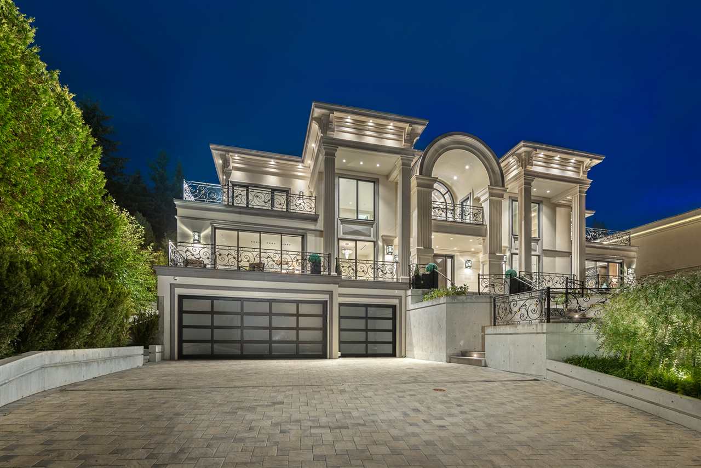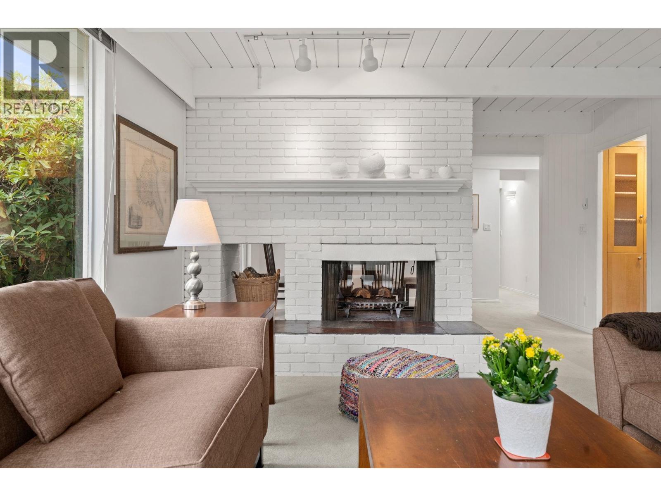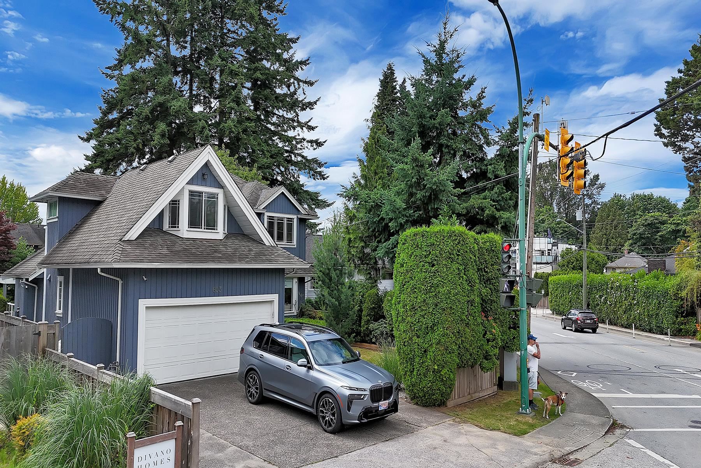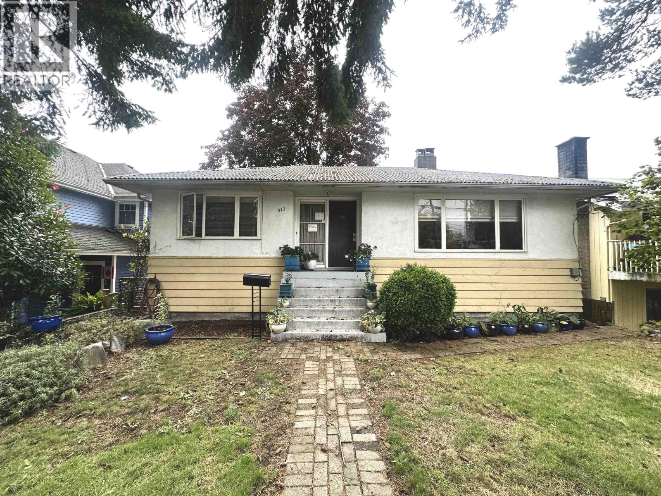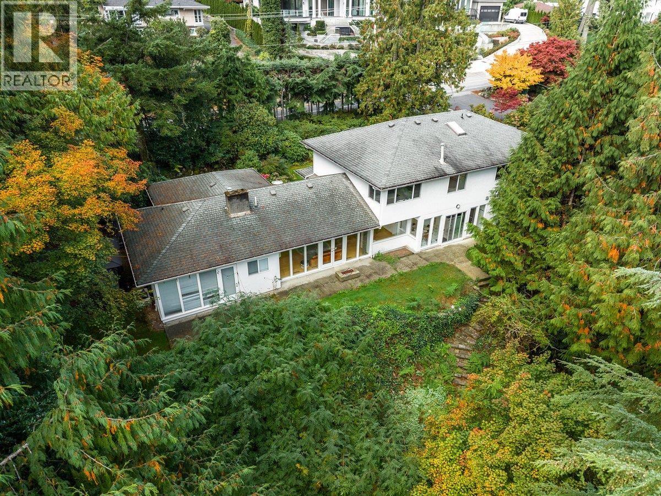- Houseful
- BC
- North Vancouver
- Upper Delbrook
- 392 Ventura Crescent
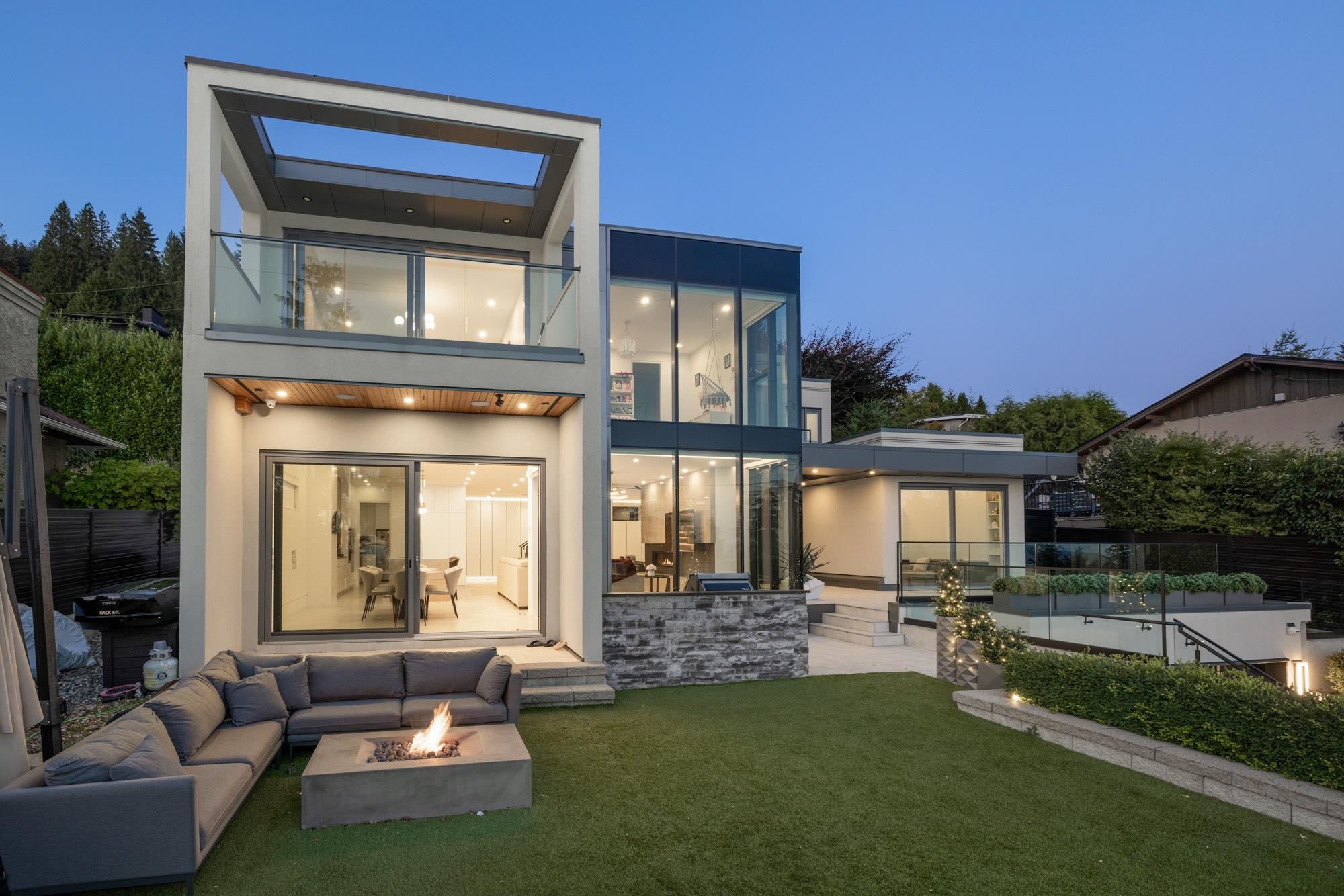
392 Ventura Crescent
For Sale
57 Days
$5,998,000
7 beds
8 baths
6,774 Sqft
392 Ventura Crescent
For Sale
57 Days
$5,998,000
7 beds
8 baths
6,774 Sqft
Highlights
Description
- Home value ($/Sqft)$885/Sqft
- Time on Houseful
- Property typeResidential
- Neighbourhood
- CommunityShopping Nearby
- Median school Score
- Year built2020
- Mortgage payment
Stunning 6,774 sq.ft. custom home with spectacular ocean and Downtown Vancouver views. This 3 level residence features 7 bedrooms, 8 bathrooms, and exceptional finishes throughout. Grand foyer, spacious living/dining, and a gourmet kitchen with premium appliances. Luxurious primary suite with spa-like ensuite and private balcony. Includes a media room, sauna, wine cellar, nanny suite, and a 2-bedroom legal suite. Beautifully landscaped backyard and 2-car garage. Bonus! Includes a detached office space making work from home a breeze. Located in a quiet neighbourhood within Braemar Elementary and Carson Graham Secondary catchments. A rare opportunity in North Vancouver.
MLS®#R3040346 updated 1 month ago.
Houseful checked MLS® for data 1 month ago.
Home overview
Amenities / Utilities
- Heat source Heat pump, radiant
- Sewer/ septic Sanitary sewer, storm sewer
Exterior
- Construction materials
- Foundation
- Roof
- # parking spaces 4
- Parking desc
Interior
- # full baths 6
- # half baths 2
- # total bathrooms 8.0
- # of above grade bedrooms
- Appliances Washer/dryer, dishwasher, refrigerator, stove, wine cooler
Location
- Community Shopping nearby
- Area Bc
- View Yes
- Water source Public
- Zoning description Sfd
- Directions 5ede543048f1dd9d768df7d70a6940da
Lot/ Land Details
- Lot dimensions 8979.0
Overview
- Lot size (acres) 0.21
- Basement information Finished
- Building size 6774.0
- Mls® # R3040346
- Property sub type Single family residence
- Status Active
- Tax year 2024
Rooms Information
metric
- Bedroom 3.048m X 2.565m
- Bedroom 2.997m X 3.734m
- Bar room 2.591m X 2.794m
- Kitchen 3.251m X 4.623m
- Eating area 3.454m X 4.699m
- Living room 5.232m X 3.683m
- Wine room 0.94m X 2.692m
- Media room 5.537m X 5.283m
- Laundry 1.88m X 2.87m
Level: Above - Bedroom 3.81m X 3.378m
Level: Above - Primary bedroom 4.826m X 4.013m
Level: Above - Bedroom 5.436m X 4.699m
Level: Above - Walk-in closet 3.912m X 3.454m
Level: Above - Bedroom 3.581m X 2.997m
Level: Above - Kitchen 2.235m X 3.556m
Level: Main - Walk-in closet 1.499m X 2.311m
Level: Main - Living room 4.14m X 3.556m
Level: Main - Office 3.785m X 5.309m
Level: Main - Walk-in closet 1.118m X 3.556m
Level: Main - Dining room 5.486m X 3.886m
Level: Main - Kitchen 4.547m X 3.708m
Level: Main - Living room 5.08m X 4.877m
Level: Main - Foyer 2.819m X 2.616m
Level: Main - Wok kitchen 3.835m X 3.48m
Level: Main - Bedroom 3.531m X 3.556m
Level: Main - Eating area 4.877m X 4.039m
Level: Main
SOA_HOUSEKEEPING_ATTRS
- Listing type identifier Idx

Lock your rate with RBC pre-approval
Mortgage rate is for illustrative purposes only. Please check RBC.com/mortgages for the current mortgage rates
$-15,995
/ Month25 Years fixed, 20% down payment, % interest
$
$
$
%
$
%

Schedule a viewing
No obligation or purchase necessary, cancel at any time
Nearby Homes
Real estate & homes for sale nearby

