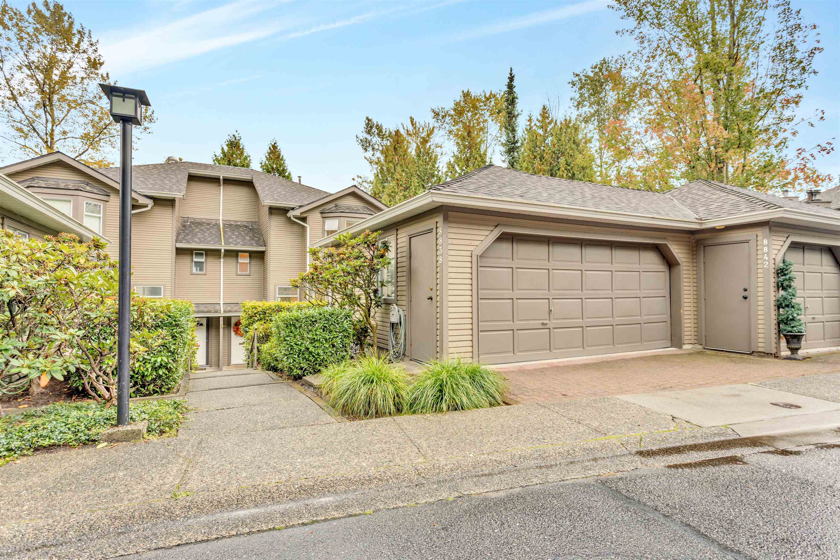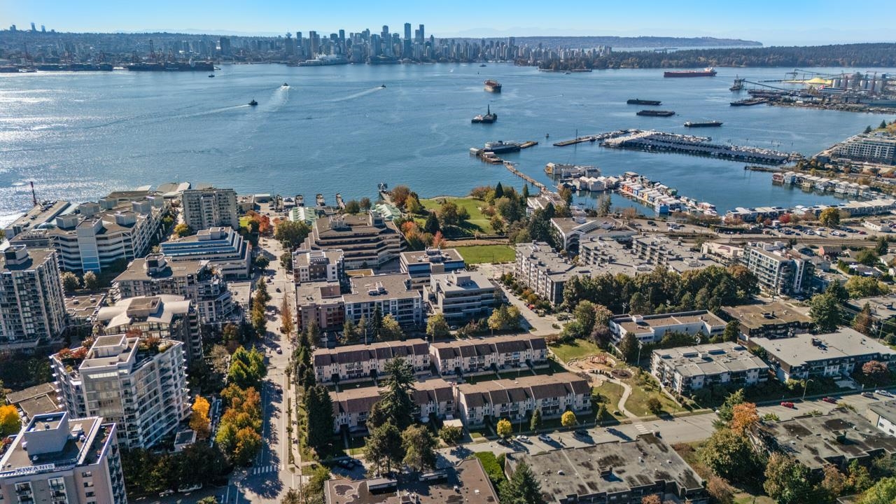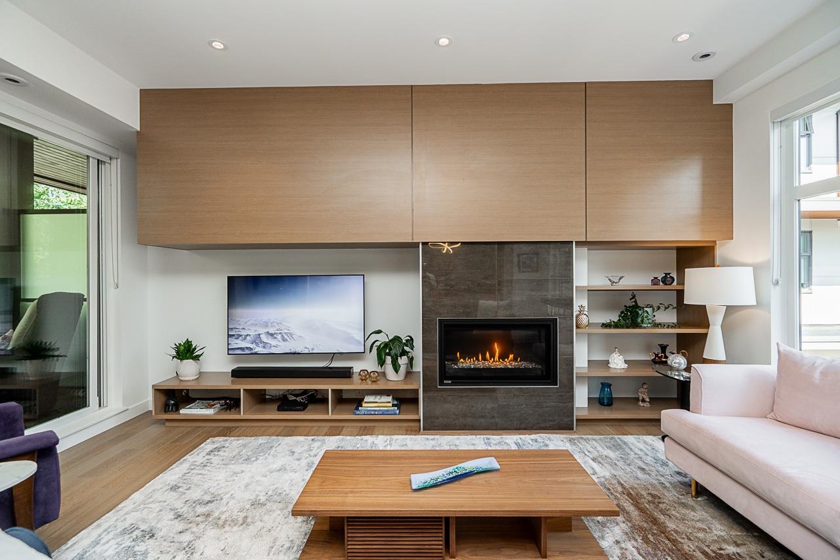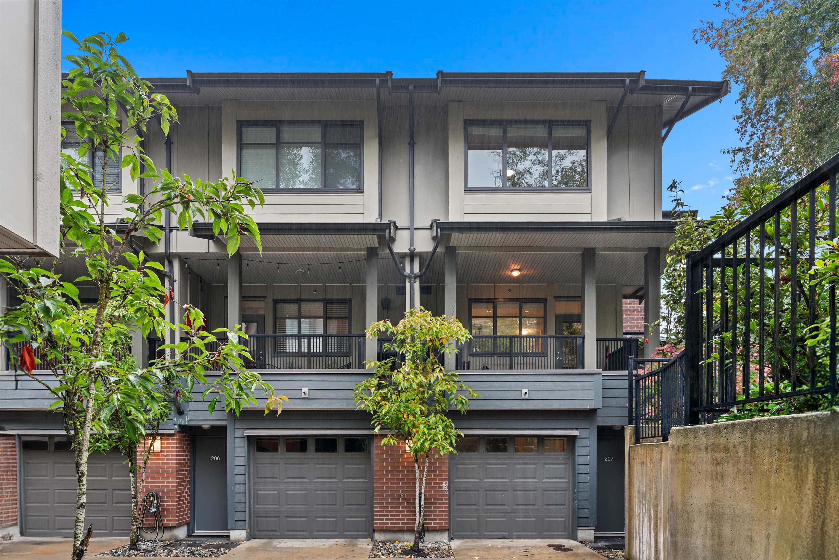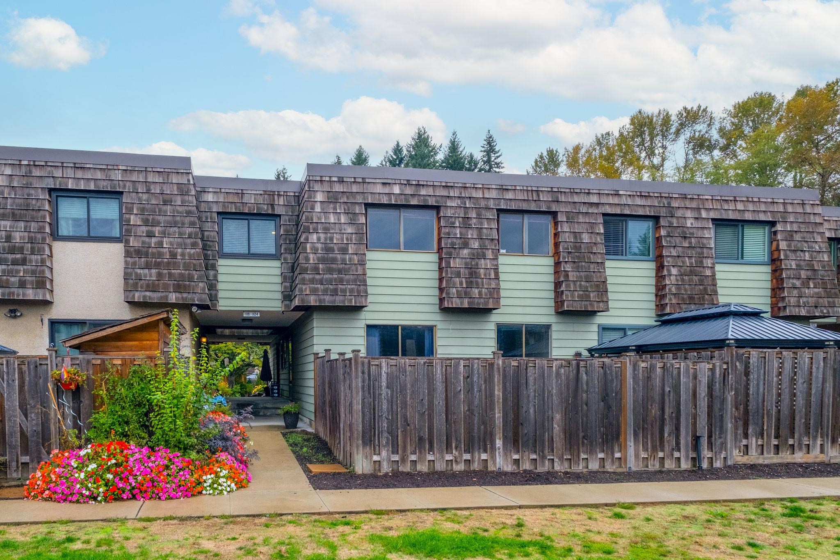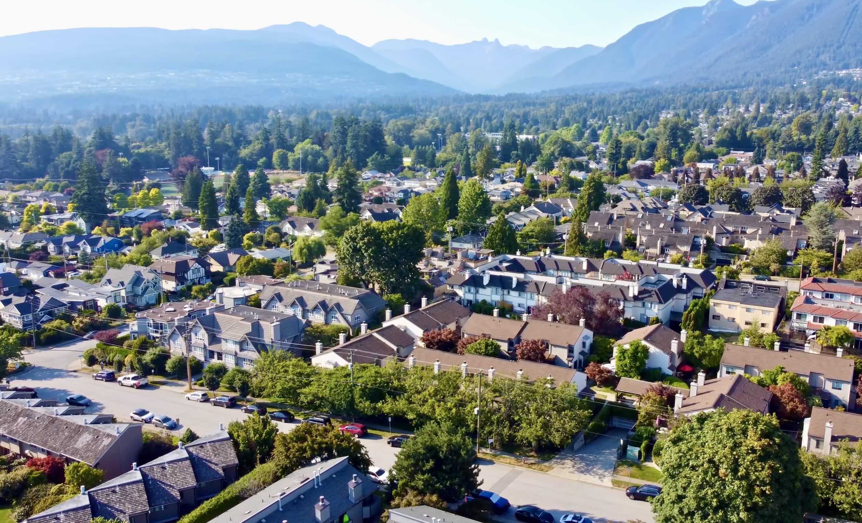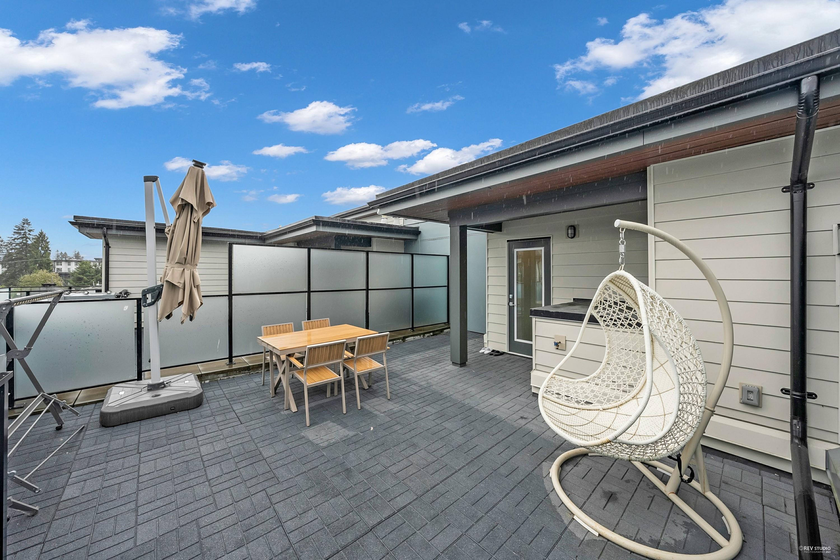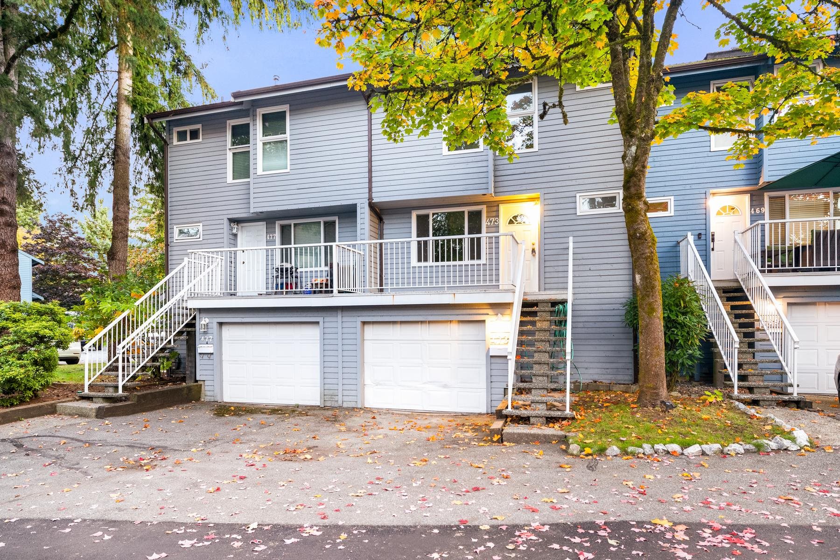- Houseful
- BC
- North Vancouver
- Indian River
- 3939 Indian River Drive #unit 63
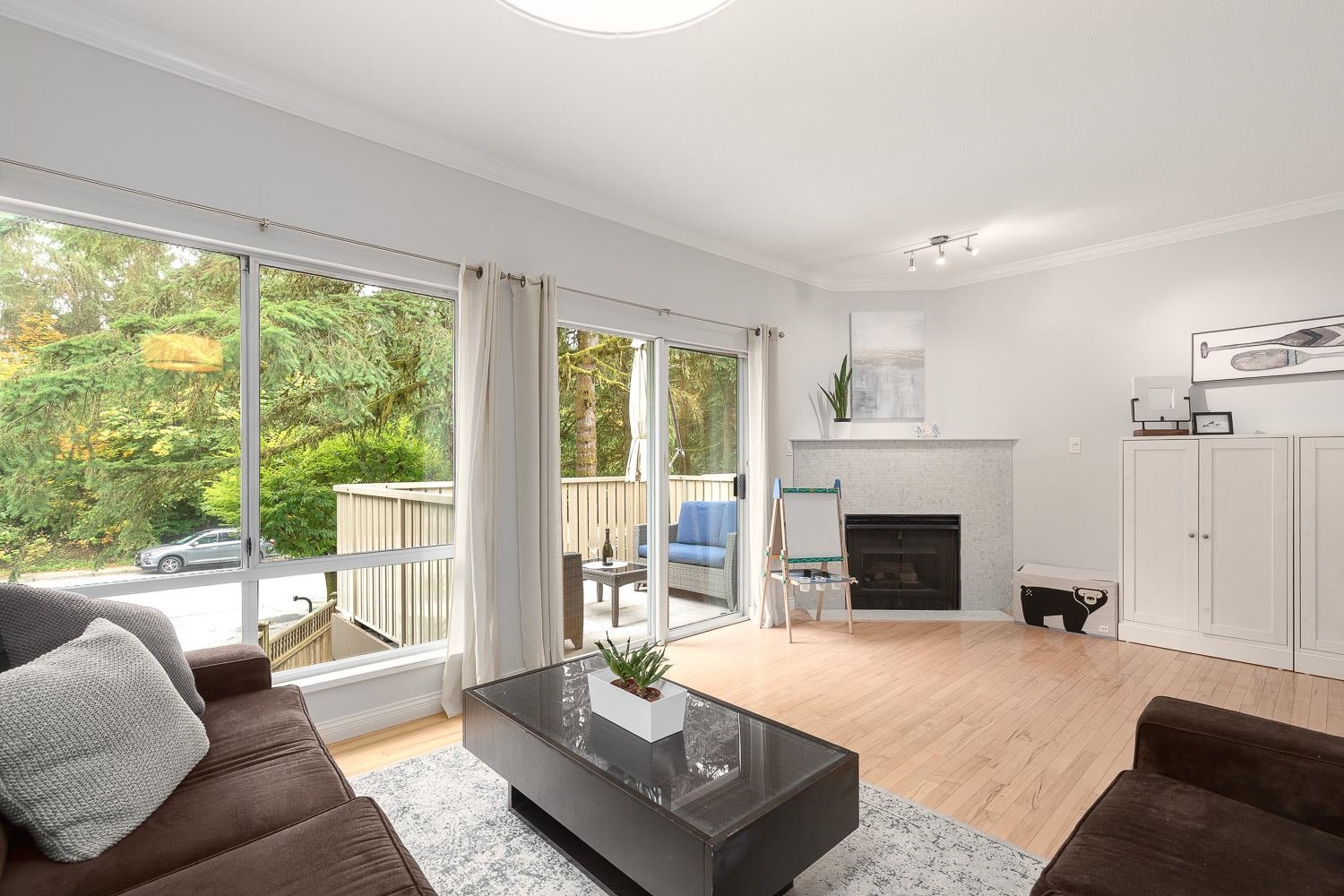
3939 Indian River Drive #unit 63
For Sale
New 5 hours
$1,399,000
3 beds
3 baths
2,102 Sqft
3939 Indian River Drive #unit 63
For Sale
New 5 hours
$1,399,000
3 beds
3 baths
2,102 Sqft
Highlights
Description
- Home value ($/Sqft)$666/Sqft
- Time on Houseful
- Property typeResidential
- Style3 storey
- Neighbourhood
- CommunityGated, Shopping Nearby
- Median school Score
- Year built1988
- Mortgage payment
Sought after Hartford Lane. Rarely available end unit with developed lower level. Picture perfect home complete with a white picket fence that encloses one of the largest front yards in the complex! Bring the family, there are three bedrooms, three bathrooms, a rec room and two office spaces. South facing deck off the living room, and generous sized grassy outdoor space down. Fabulous and bright, nicely appointed, tons of storage, and a garage all in a safe and gated community. Close to all levels of schools, (Dorothy Lynas French Immersion just a 2 minute walk!), Parkgate Village, shopping, restaurants, transit, recreation and the library. Beautiful accommodation in a wonderful area!
MLS®#R3058873 updated 5 hours ago.
Houseful checked MLS® for data 5 hours ago.
Home overview
Amenities / Utilities
- Heat source Electric, forced air, natural gas
- Sewer/ septic Sanitary sewer
Exterior
- Construction materials
- Foundation
- Roof
- # parking spaces 2
- Parking desc
Interior
- # full baths 2
- # half baths 1
- # total bathrooms 3.0
- # of above grade bedrooms
- Appliances Washer/dryer, dishwasher, refrigerator, stove
Location
- Community Gated, shopping nearby
- Area Bc
- Water source Public
- Zoning description Npl
- Directions 5d41af2d94c6d7785d8b5c7a6b479678
Overview
- Basement information None
- Building size 2102.0
- Mls® # R3058873
- Property sub type Townhouse
- Status Active
- Tax year 2024
Rooms Information
metric
- Laundry 1.88m X 2.21m
- Flex room 1.422m X 2.819m
- Family room 3.607m X 3.708m
- Office 1.854m X 3.607m
- Bedroom 3.048m X 4.521m
Level: Above - Primary bedroom 3.683m X 4.318m
Level: Above - Bedroom 3.327m X 3.353m
Level: Above - Storage 1.143m X 2.108m
Level: Above - Walk-in closet 1.372m X 2.032m
Level: Above - Eating area 3.048m X 3.429m
Level: Main - Foyer 1.422m X 1.702m
Level: Main - Dining room 3.048m X 3.124m
Level: Main - Kitchen 3.277m X 3.353m
Level: Main - Living room 3.658m X 5.791m
Level: Main
SOA_HOUSEKEEPING_ATTRS
- Listing type identifier Idx

Lock your rate with RBC pre-approval
Mortgage rate is for illustrative purposes only. Please check RBC.com/mortgages for the current mortgage rates
$-3,731
/ Month25 Years fixed, 20% down payment, % interest
$
$
$
%
$
%

Schedule a viewing
No obligation or purchase necessary, cancel at any time

