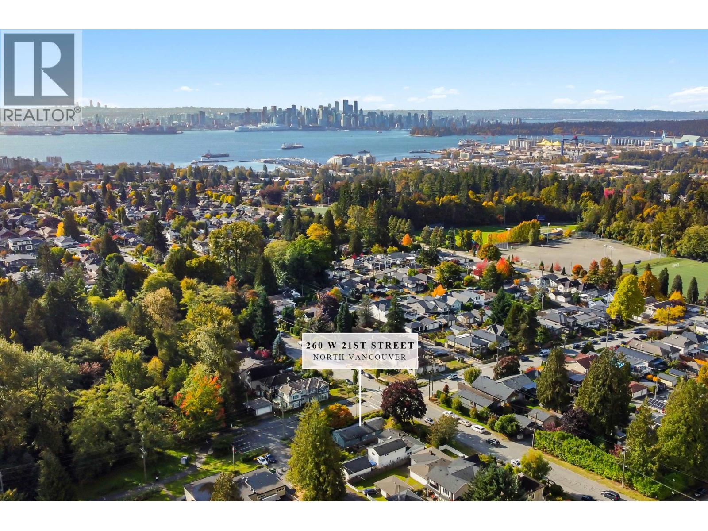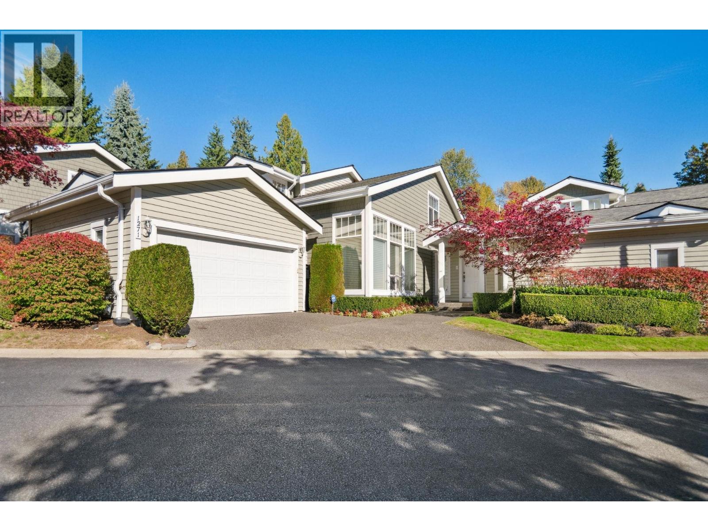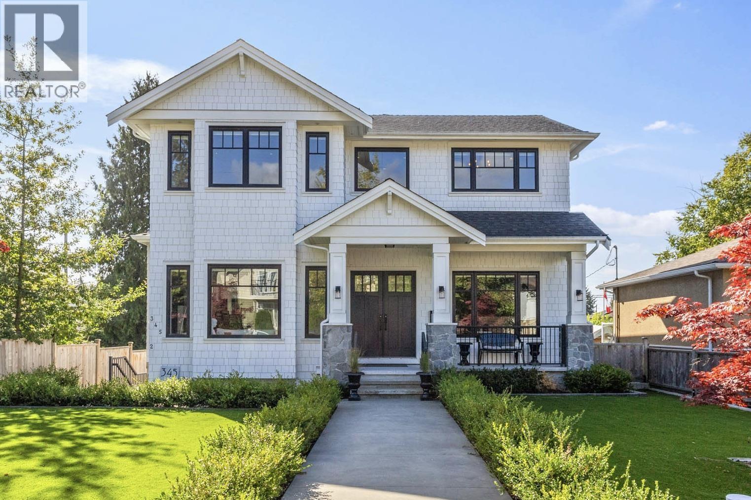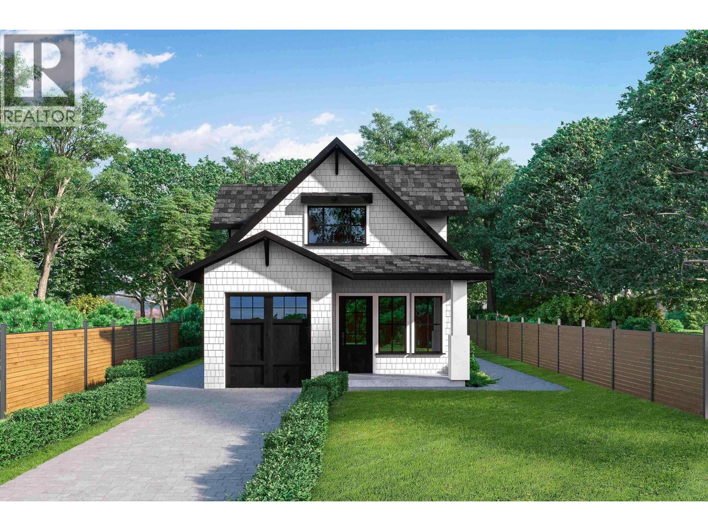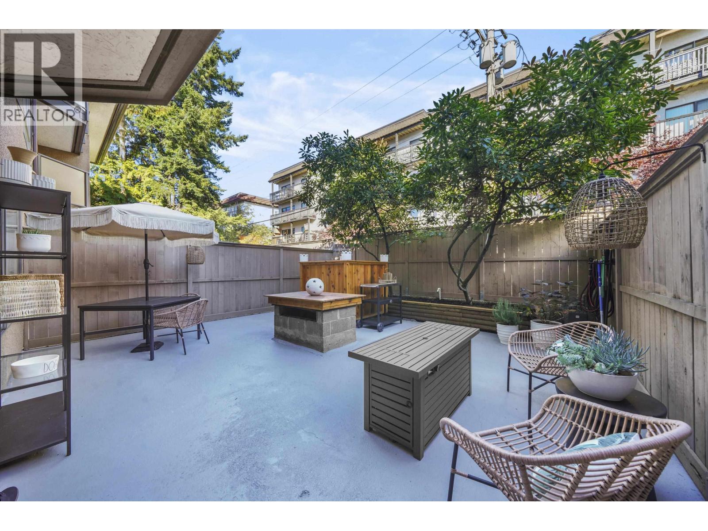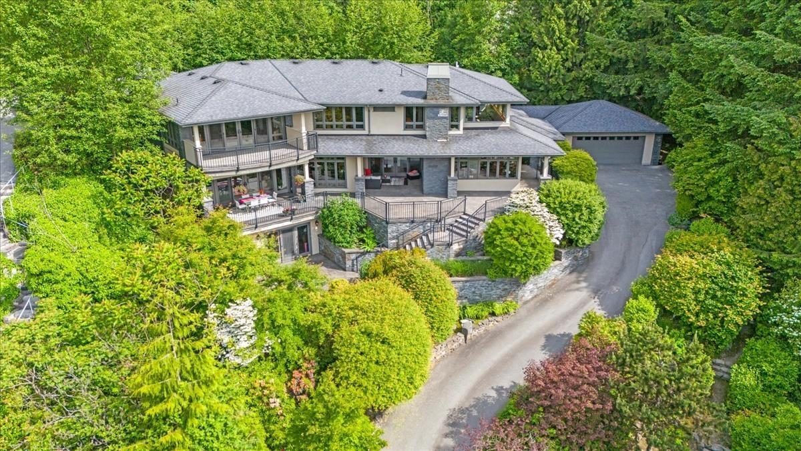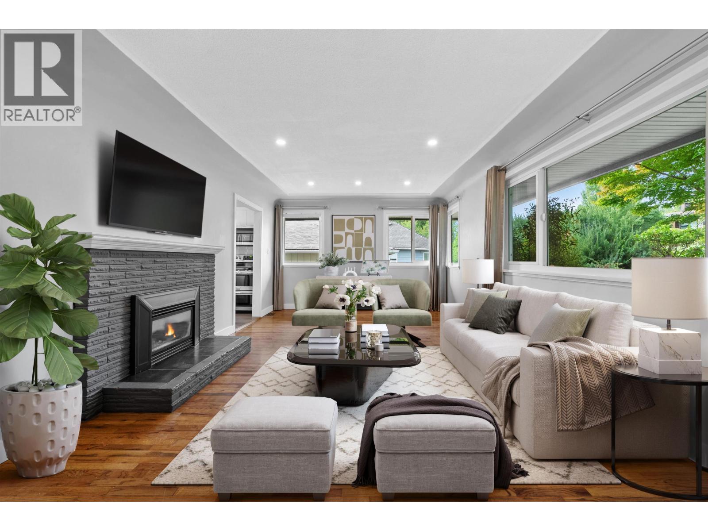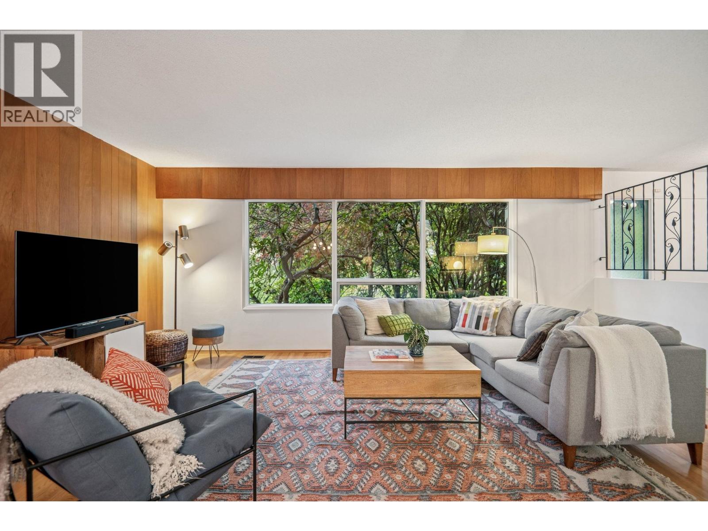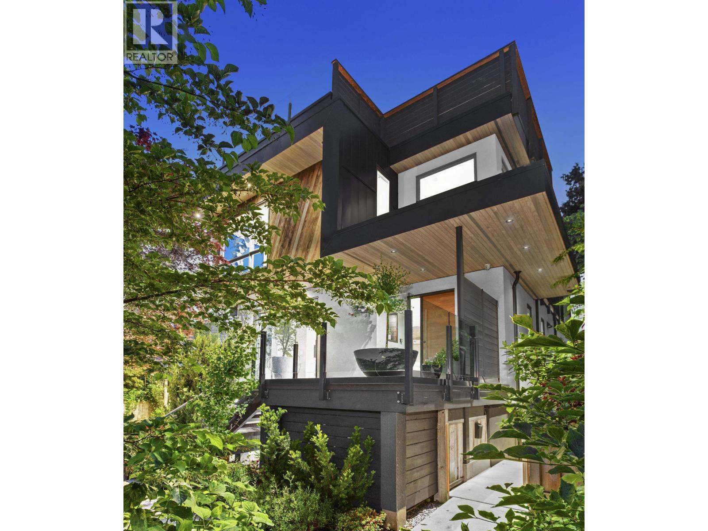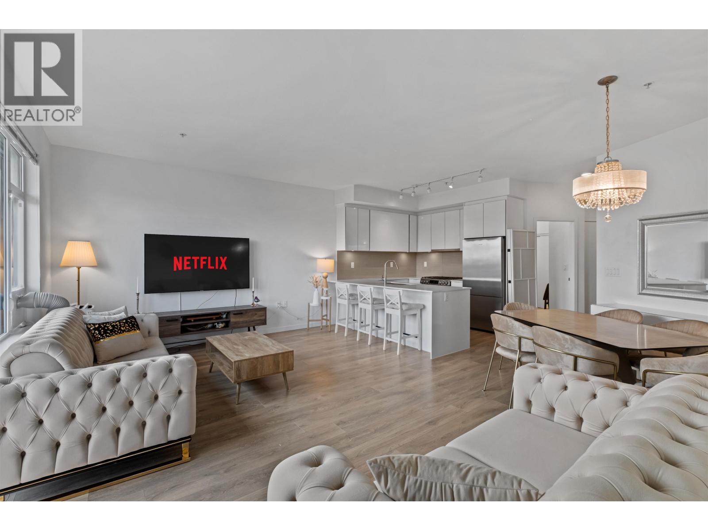- Houseful
- BC
- North Vancouver
- Carisbrooke
- 3945 Braemar Place
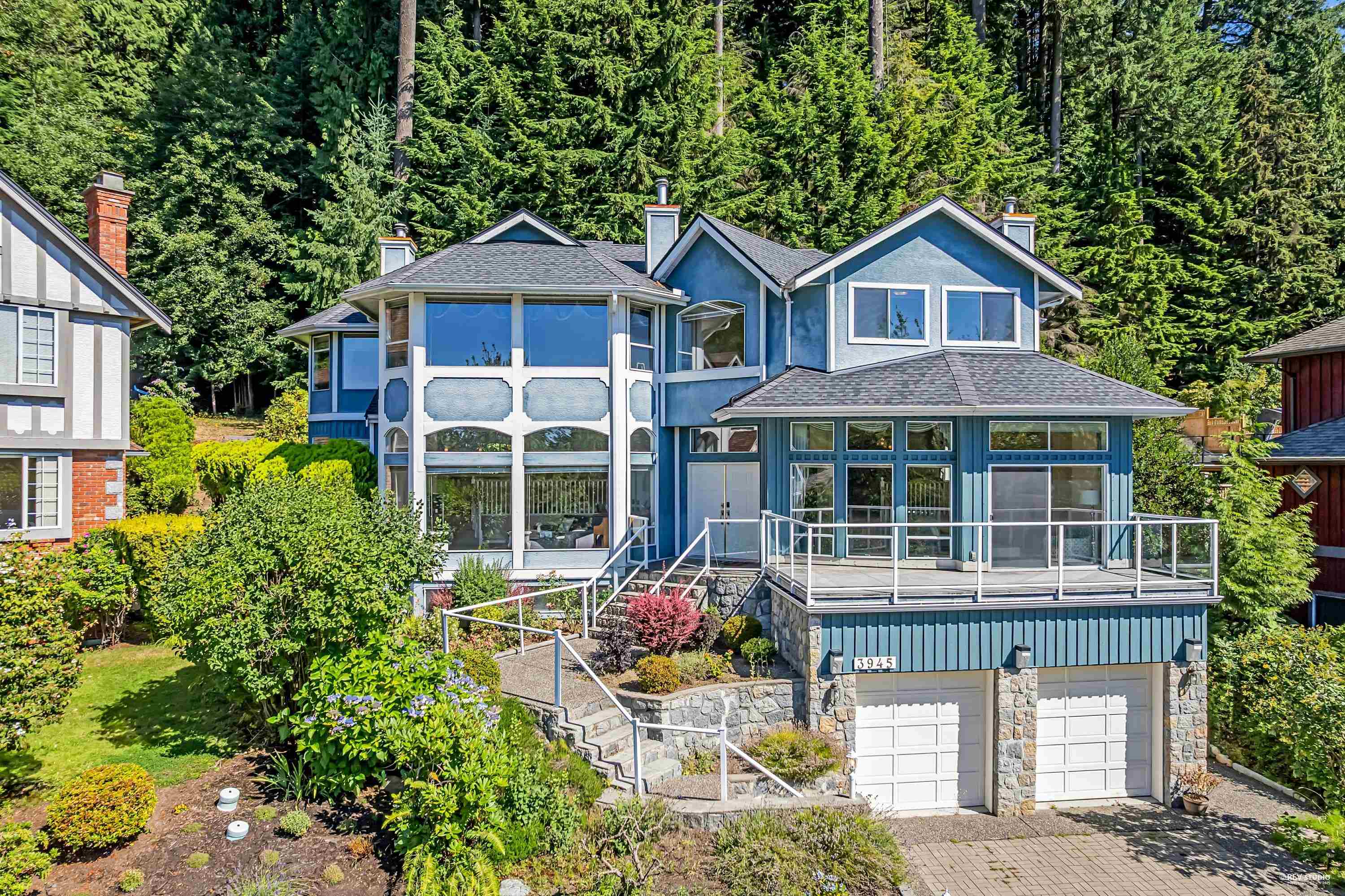
3945 Braemar Place
3945 Braemar Place
Highlights
Description
- Home value ($/Sqft)$565/Sqft
- Time on Houseful
- Property typeResidential
- Neighbourhood
- CommunityShopping Nearby
- Median school Score
- Year built1992
- Mortgage payment
Experience Prestigious Braemar! Exceptional spacious & pristine 5100+ sq.ft. home (built 1992) offers unparalleled space and meticulous maintenance. Be captivated by soaring ceilings and dramatic floor-to-ceiling windows in the grand, south-facing living room, ensuring abundant sunlight in living and family areas. Sprawling rooms throughout, includes a luxurious master suite featuring a huge ensuite with Jacuzzi tub and shower. Upstairs boasts 4 bdrms, while main floor features a versatile large den/bdrm. The expansive basement adds 2 more bdrms and a recreation room. Huge storage space! Perfectly positioned with serene views of lush surroundings within the coveted Carisbrooke Elementary and Sutherland Secondary catchment. Open House on Sat, Sept 27, 2-4pm
Home overview
- Heat source Forced air, natural gas
- Sewer/ septic Public sewer, sanitary sewer, storm sewer
- Construction materials
- Foundation
- Roof
- # parking spaces 4
- Parking desc
- # full baths 4
- # half baths 1
- # total bathrooms 5.0
- # of above grade bedrooms
- Appliances Washer/dryer, dishwasher, refrigerator, stove, microwave
- Community Shopping nearby
- Area Bc
- View Yes
- Water source Public
- Zoning description Rs3
- Lot dimensions 9344.0
- Lot size (acres) 0.21
- Basement information Full
- Building size 5114.0
- Mls® # R3042672
- Property sub type Single family residence
- Status Active
- Tax year 2025
- Primary bedroom 7.518m X 6.553m
Level: Above - Bedroom 3.454m X 3.454m
Level: Above - Bedroom 4.521m X 4.496m
Level: Above - Bedroom 3.861m X 4.42m
Level: Above - Utility 4.572m X 7.798m
Level: Basement - Bedroom 3.937m X 4.267m
Level: Basement - Bedroom 2.819m X 4.267m
Level: Basement - Recreation room 5.055m X 6.299m
Level: Basement - Living room 5.105m X 6.553m
Level: Main - Nook 4.724m X 2.819m
Level: Main - Family room 5.385m X 6.274m
Level: Main - Kitchen 4.724m X 4.902m
Level: Main - Office 3.048m X 3.937m
Level: Main - Dining room 4.115m X 3.937m
Level: Main
- Listing type identifier Idx

$-7,703
/ Month

