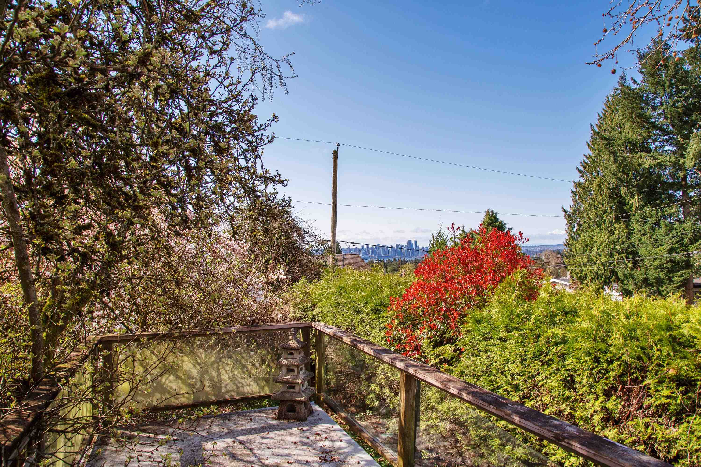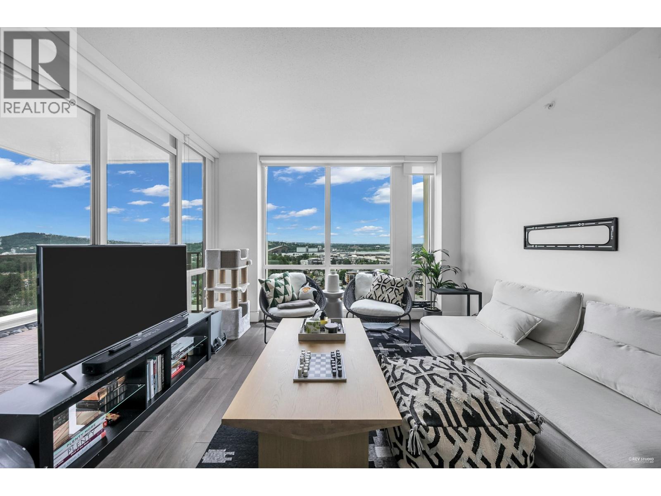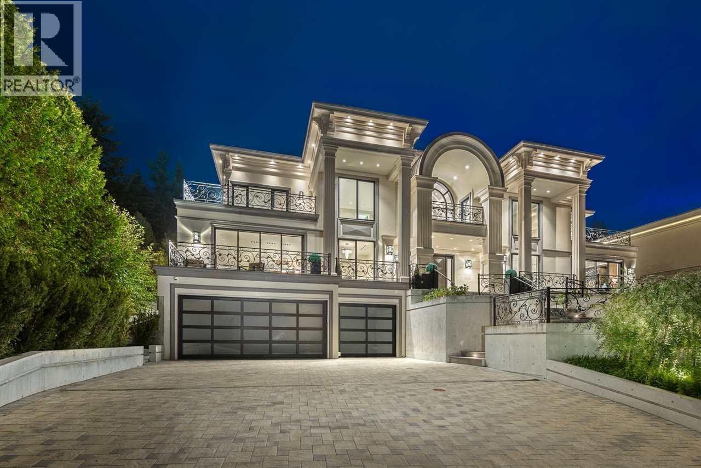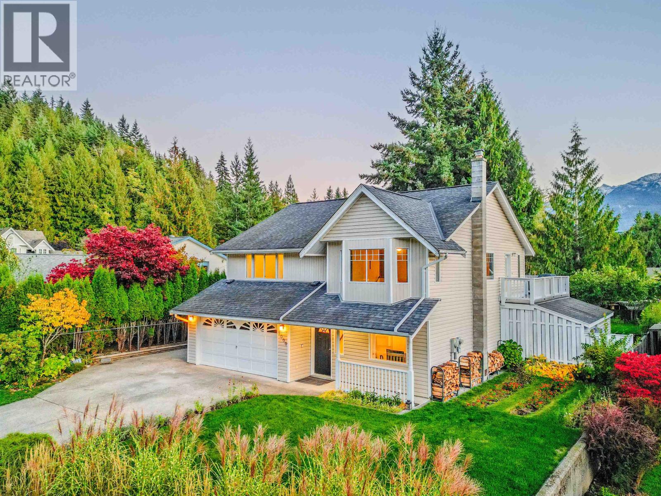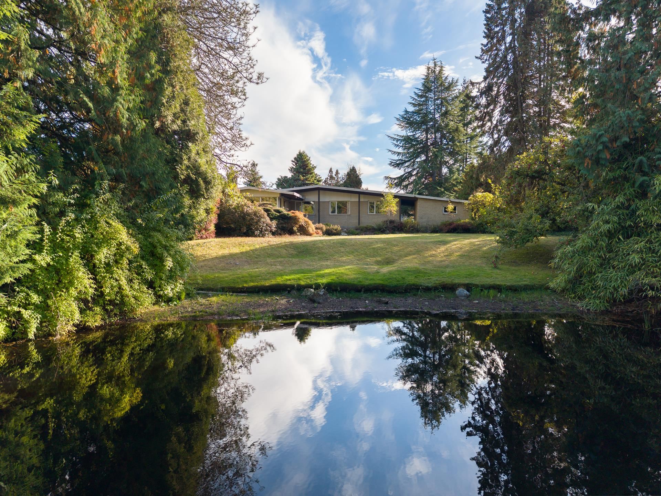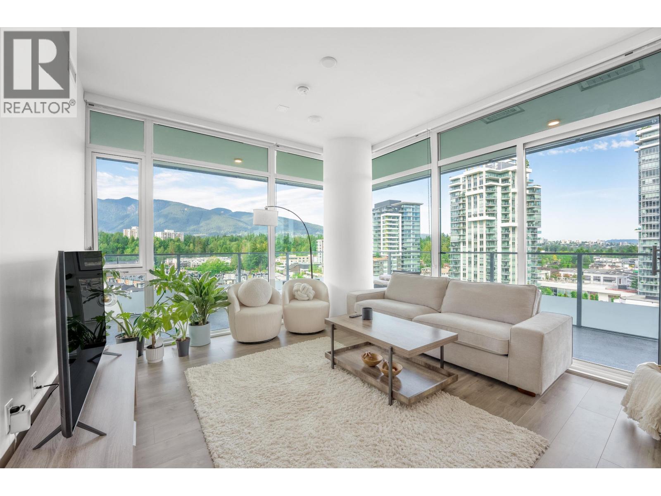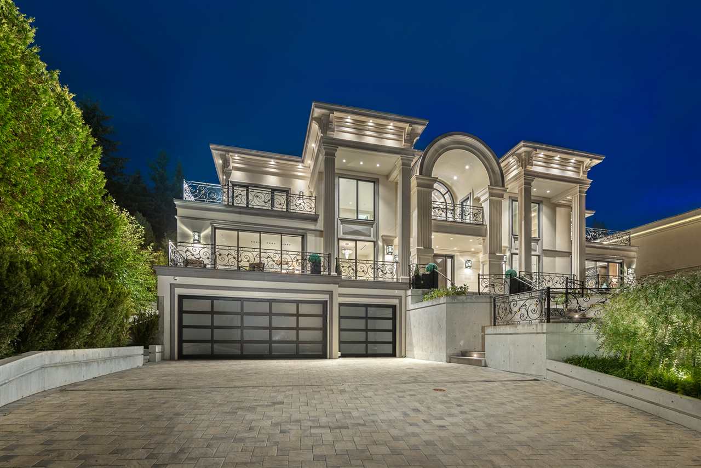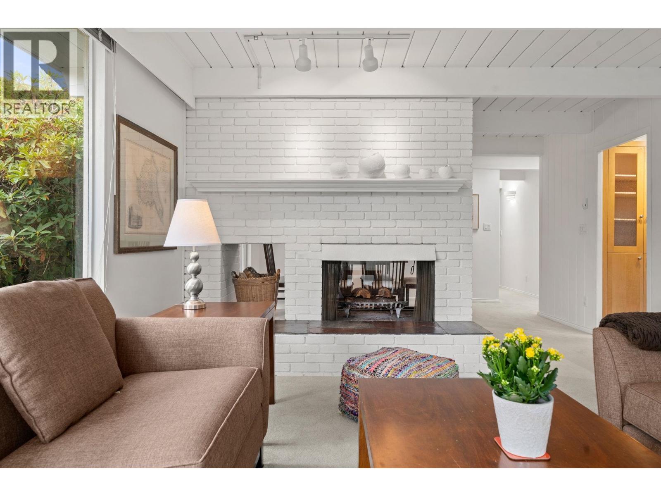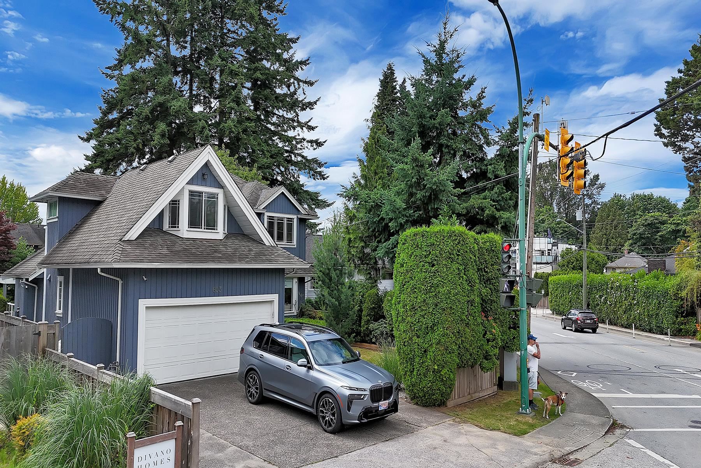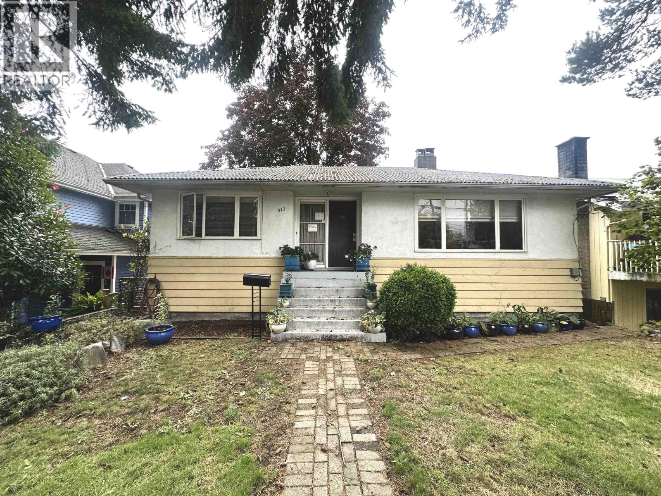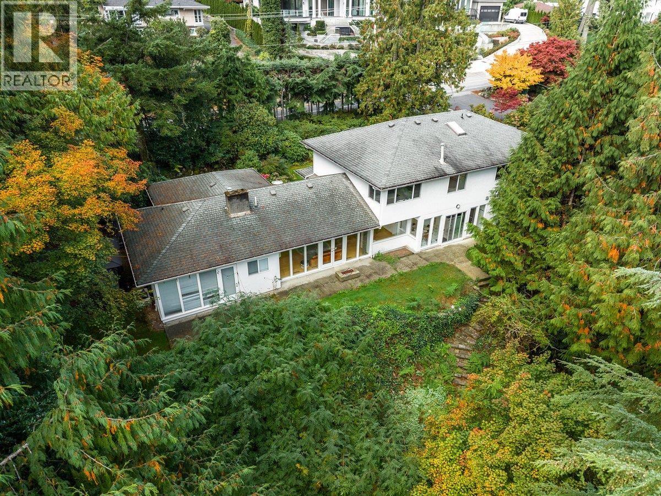Select your Favourite features
- Houseful
- BC
- North Vancouver
- Norwood Queens
- 4062 Norwood Avenue
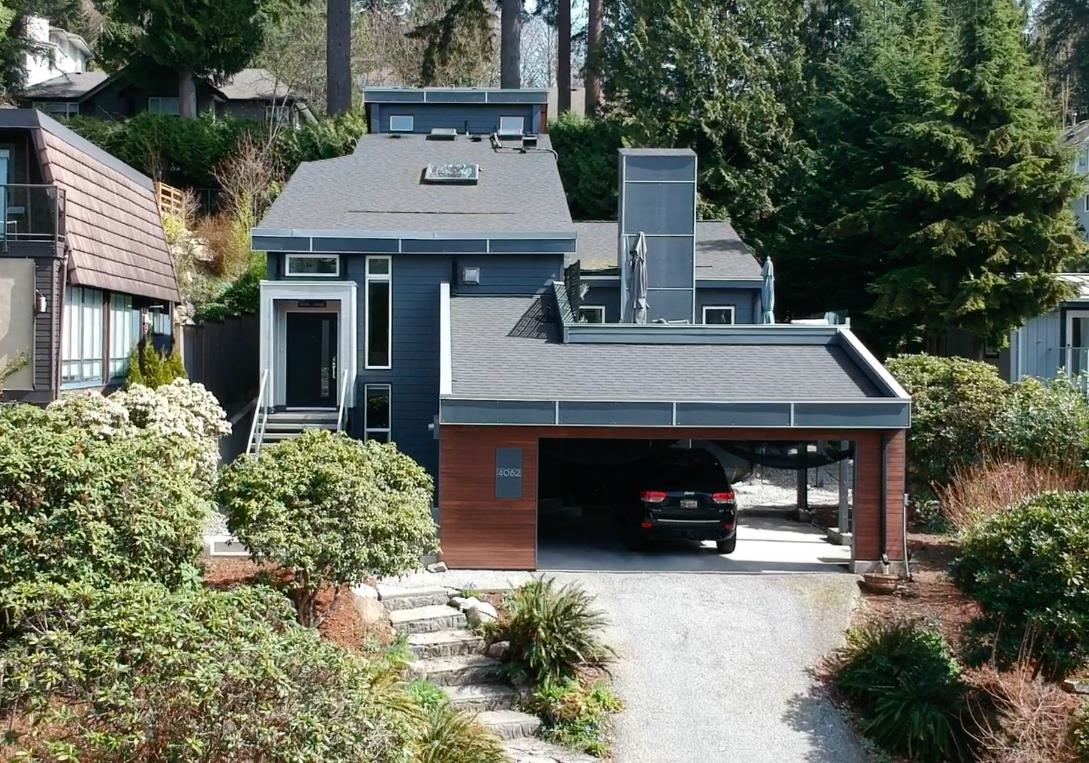
4062 Norwood Avenue
For Sale
49 Days
$3,049,000 $49K
$2,999,999
5 beds
4 baths
3,747 Sqft
4062 Norwood Avenue
For Sale
49 Days
$3,049,000 $49K
$2,999,999
5 beds
4 baths
3,747 Sqft
Highlights
Description
- Home value ($/Sqft)$801/Sqft
- Time on Houseful
- Property typeResidential
- Neighbourhood
- Year built1973
- Mortgage payment
A beautifully renovated five-bedroom home bathed in natural light, with 17’ vaulted ceilings, oversized windows, & skylights enhancing its airy atmosphere. At its heart, a designer kitchen boasts a full Miele appliance suite—5-burner cooktop, convection & combi-steam ovens, warming drawer, espresso machine, and a 54" integrated fridge/freezer. Sleek Silestone counters, dual sinks, and a Statuario porcelain backsplash add sophistication. A floating glass staircase leads to a spacious living area with wide-plank European Oak flrs. Upgrades include a H/E heat pump/aircon & 200A electrical panel. Outside, a private backyard retreat offers a large patio, hot tub, and pergola-covered lounge, while a sunny rooftop deck showcases southwest ocean & city views! NEW PRICE! Open House Sun 26 Oct 1-3pm
MLS®#R3042180 updated 7 hours ago.
Houseful checked MLS® for data 7 hours ago.
Home overview
Amenities / Utilities
- Heat source Baseboard, heat pump
- Sewer/ septic Public sewer, sanitary sewer, storm sewer
Exterior
- Construction materials
- Foundation
- Roof
- # parking spaces 3
- Parking desc
Interior
- # full baths 3
- # half baths 1
- # total bathrooms 4.0
- # of above grade bedrooms
- Appliances Washer/dryer, dishwasher, refrigerator, stove, oven, range top, wine cooler
Location
- Area Bc
- View Yes
- Water source Public
- Zoning description Rsnq
Lot/ Land Details
- Lot dimensions 8460.0
Overview
- Lot size (acres) 0.19
- Basement information Full
- Building size 3747.0
- Mls® # R3042180
- Property sub type Single family residence
- Status Active
- Virtual tour
- Tax year 2024
Rooms Information
metric
- Bedroom 3.531m X 3.48m
- Family room 9.703m X 4.242m
- Bedroom 3.81m X 3.48m
- Storage 1.448m X 4.369m
- Walk-in closet 1.422m X 2.261m
Level: Above - Primary bedroom 3.785m X 4.597m
Level: Above - Flex room 2.565m X 5.817m
Level: Above - Walk-in closet 1.422m X 2.261m
Level: Above - Bedroom 2.769m X 3.81m
Level: Main - Foyer 1.397m X 1.473m
Level: Main - Laundry 1.88m X 3.302m
Level: Main - Living room 7.696m X 4.75m
Level: Main - Dining room 3.632m X 4.699m
Level: Main - Bedroom 3.175m X 2.743m
Level: Main - Kitchen 5.156m X 4.699m
Level: Main
SOA_HOUSEKEEPING_ATTRS
- Listing type identifier Idx

Lock your rate with RBC pre-approval
Mortgage rate is for illustrative purposes only. Please check RBC.com/mortgages for the current mortgage rates
$-8,000
/ Month25 Years fixed, 20% down payment, % interest
$
$
$
%
$
%

Schedule a viewing
No obligation or purchase necessary, cancel at any time
Nearby Homes
Real estate & homes for sale nearby


