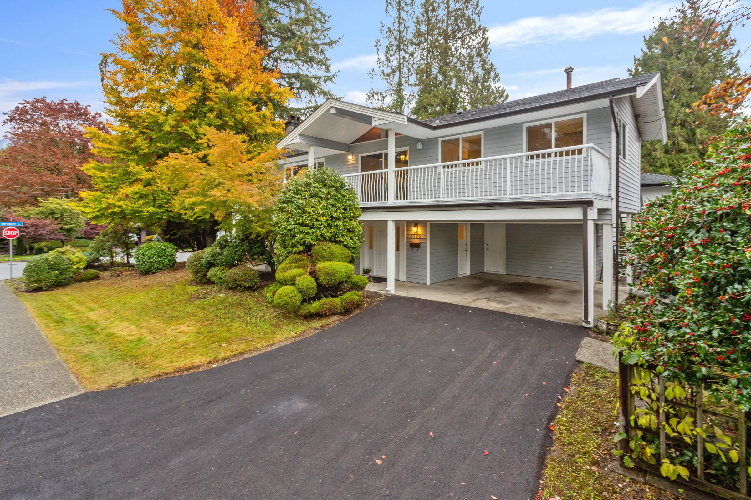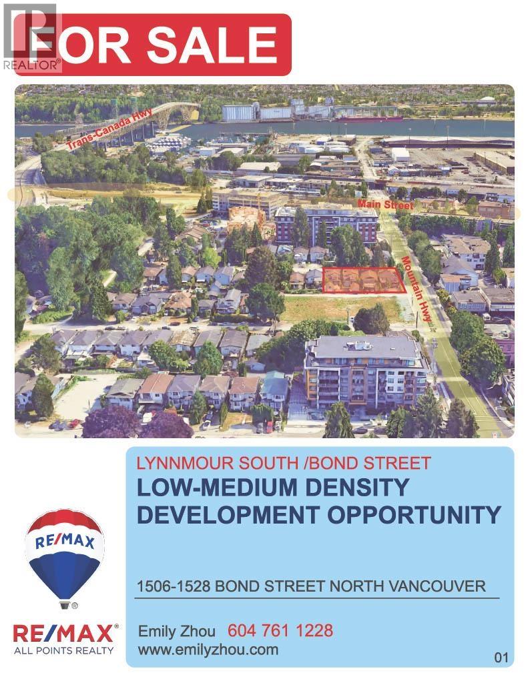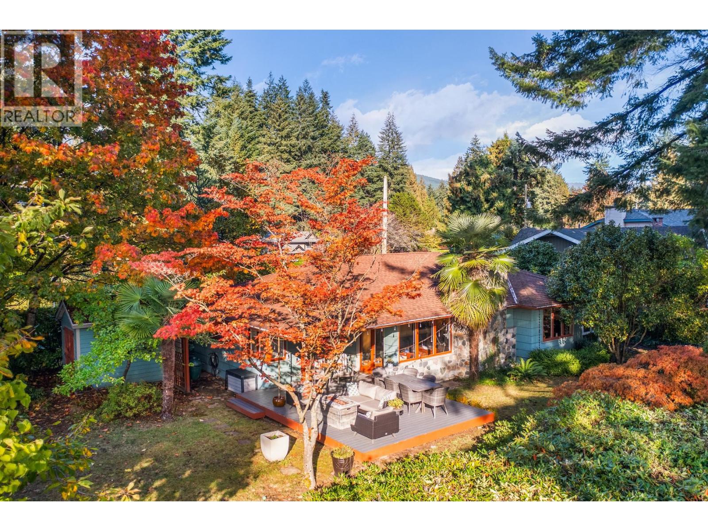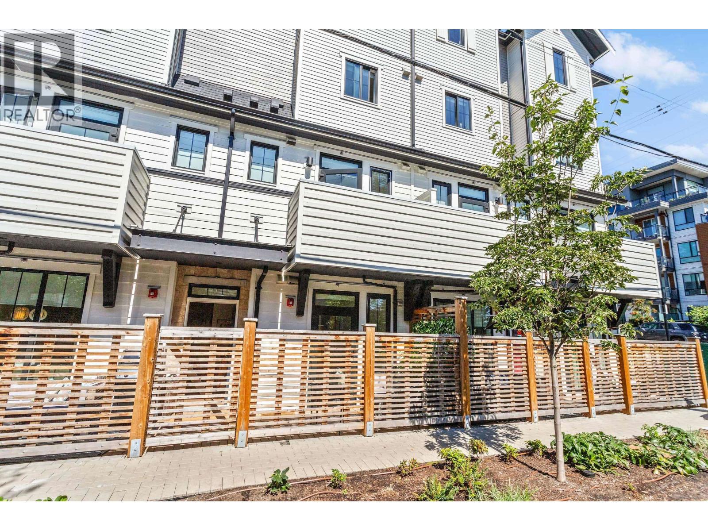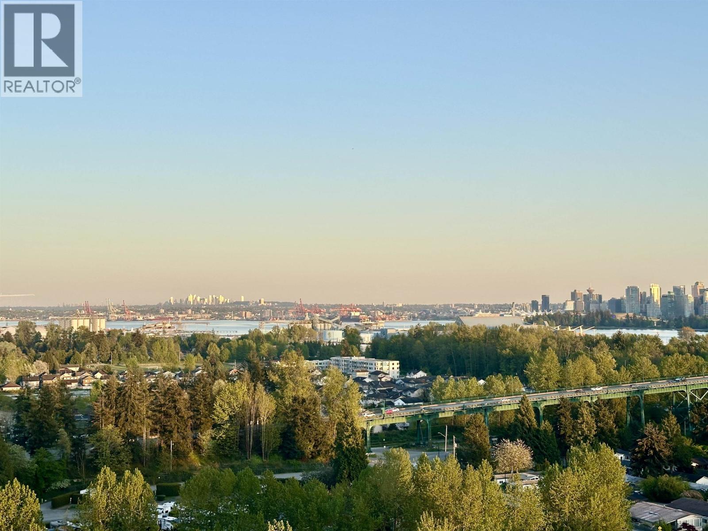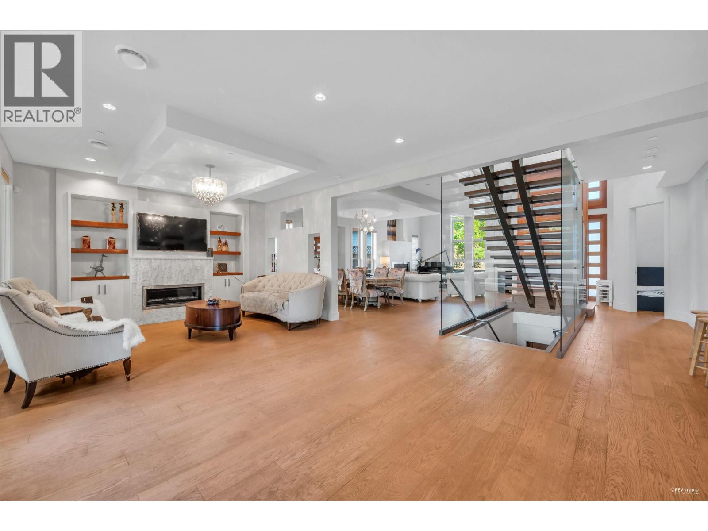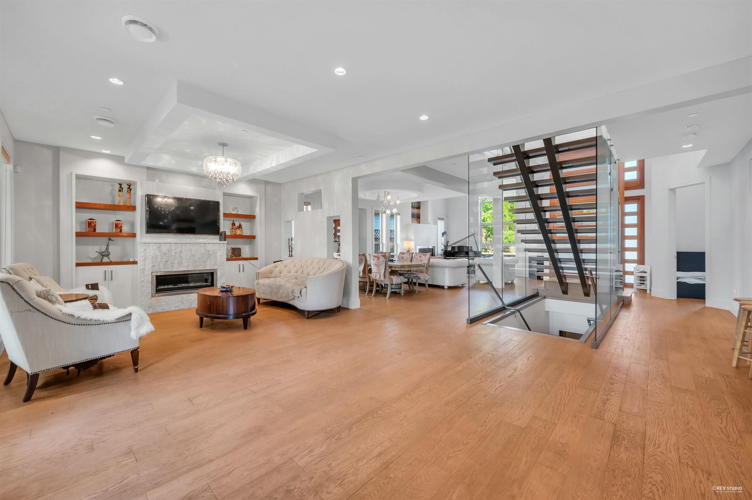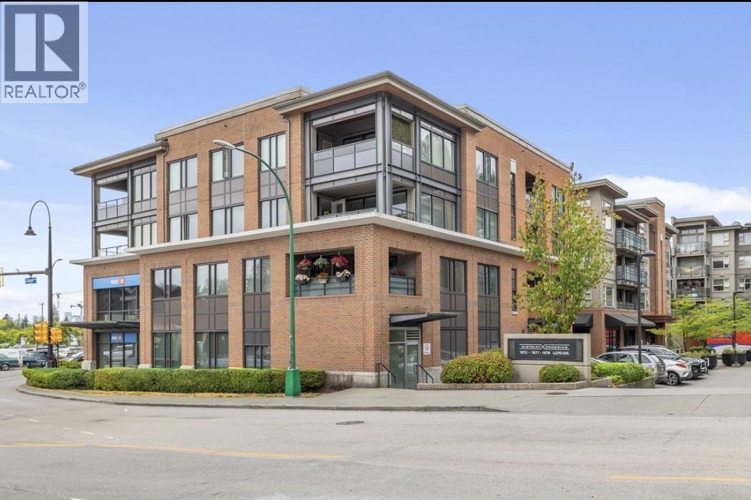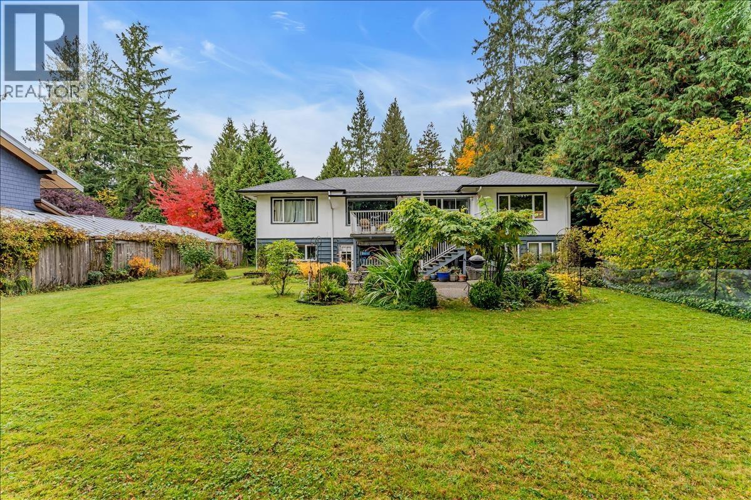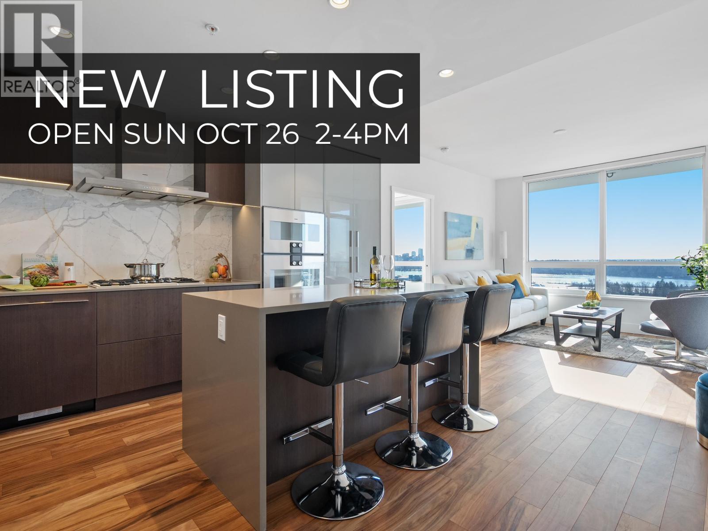- Houseful
- BC
- North Vancouver
- Norwood Queens
- 4066 Norwood Avenue
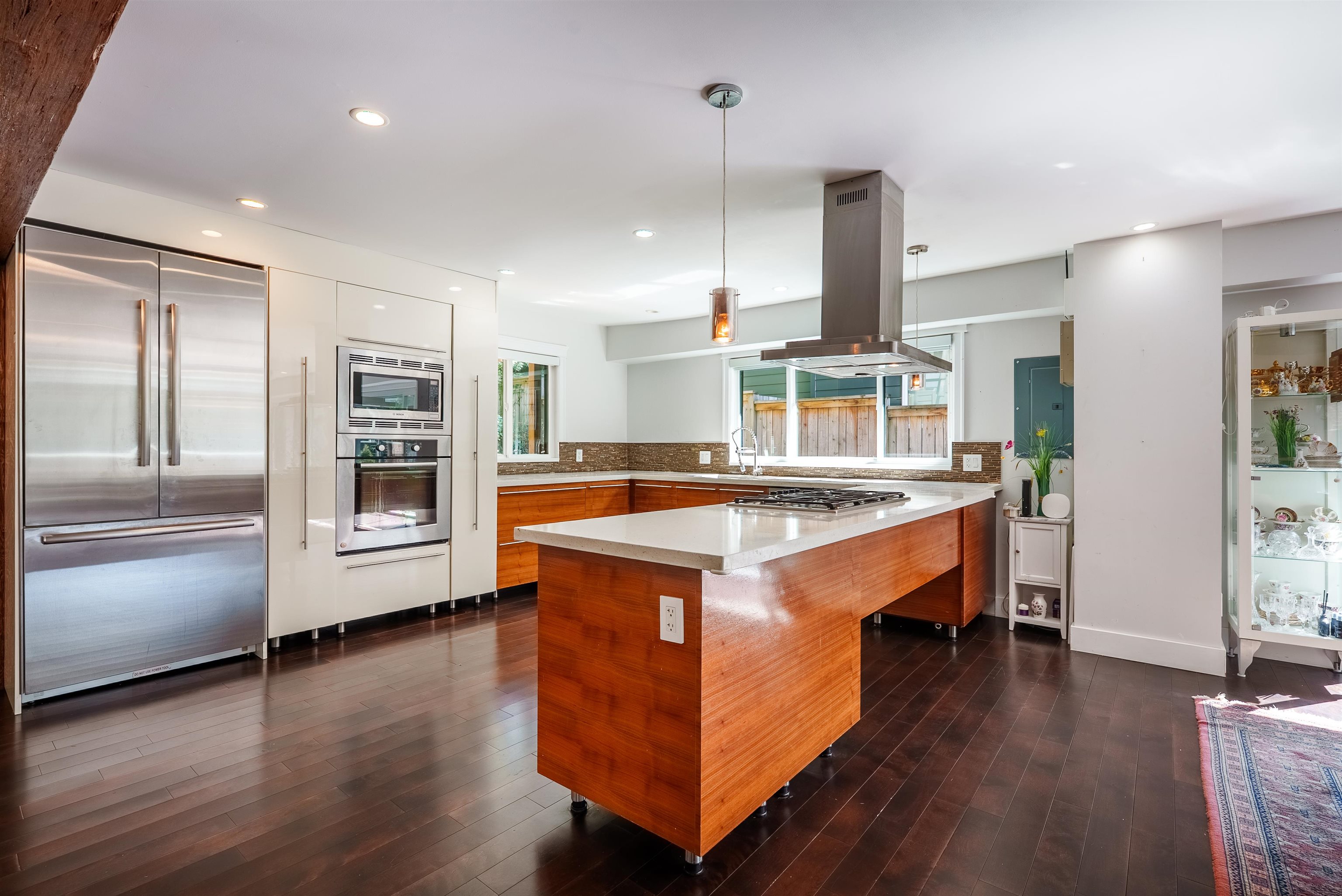
4066 Norwood Avenue
For Sale
46 Days
$2,788,000
5 beds
5 baths
3,444 Sqft
4066 Norwood Avenue
For Sale
46 Days
$2,788,000
5 beds
5 baths
3,444 Sqft
Highlights
Description
- Home value ($/Sqft)$810/Sqft
- Time on Houseful
- Property typeResidential
- Neighbourhood
- Median school Score
- Year built1973
- Mortgage payment
Absolutely stunning and truly one of the most beautiful homes in the heart of Upper Delbrook. The upper level boasts breathtaking OCEAN & CITY VIEWS from the oversized sundeck. This 3,300 sq ft all above-ground home features a flexible layout with each level functioning independently-ideal for extended families or as revenue-generating rental suites. A perfect mortgage helper setup! Completely renovated in 2023 with high-end updates: Bosch appliances, African Birch hardwood floors, Toto wall-hung toilets, and more. Major upgrades in 2024-2025 include new boiler & A/C, front and back decks, drainage, and electrical systems. Located in a quiet, family-friendly neighborhood, this home is the complete package. OPEN HOUSE: Oct. 18th (SAT) 2-4PM
MLS®#R3044849 updated 3 weeks ago.
Houseful checked MLS® for data 3 weeks ago.
Home overview
Amenities / Utilities
- Heat source Electric, forced air, natural gas
- Sewer/ septic Public sewer, sanitary sewer, storm sewer
Exterior
- Construction materials
- Foundation
- Roof
- # parking spaces 4
- Parking desc
Interior
- # full baths 4
- # half baths 1
- # total bathrooms 5.0
- # of above grade bedrooms
- Appliances Washer/dryer, dishwasher, refrigerator, stove
Location
- Area Bc
- View Yes
- Water source Public
- Zoning description Sfd
- Directions 2d522dc9ca5a9a1a907a0b78e1db2d23
Lot/ Land Details
- Lot dimensions 9408.0
Overview
- Lot size (acres) 0.22
- Basement information Finished
- Building size 3444.0
- Mls® # R3044849
- Property sub type Single family residence
- Status Active
- Tax year 2024
Rooms Information
metric
- Living room 2.972m X 4.928m
Level: Above - Bedroom 5.486m X 3.785m
Level: Above - Flex room 2.667m X 3.785m
Level: Above - Dining room 1.93m X 5.664m
Level: Above - Kitchen 1.702m X 4.369m
Level: Above - Bedroom 5.842m X 3.81m
Level: Above - Storage 0.94m X 2.007m
Level: Main - Porch (enclosed) 3.251m X 4.724m
Level: Main - Bedroom 3.124m X 3.861m
Level: Main - Bedroom 3.404m X 3.607m
Level: Main - Dining room 3.759m X 4.623m
Level: Main - Foyer 1.118m X 4.953m
Level: Main - Primary bedroom 3.962m X 4.648m
Level: Main - Walk-in closet 1.448m X 2.159m
Level: Main - Den 2.032m X 5.309m
Level: Main - Storage 1.041m X 3.353m
Level: Main - Kitchen 3.708m X 4.597m
Level: Main - Living room 3.835m X 4.623m
Level: Main
SOA_HOUSEKEEPING_ATTRS
- Listing type identifier Idx

Lock your rate with RBC pre-approval
Mortgage rate is for illustrative purposes only. Please check RBC.com/mortgages for the current mortgage rates
$-7,435
/ Month25 Years fixed, 20% down payment, % interest
$
$
$
%
$
%

Schedule a viewing
No obligation or purchase necessary, cancel at any time
Nearby Homes
Real estate & homes for sale nearby

