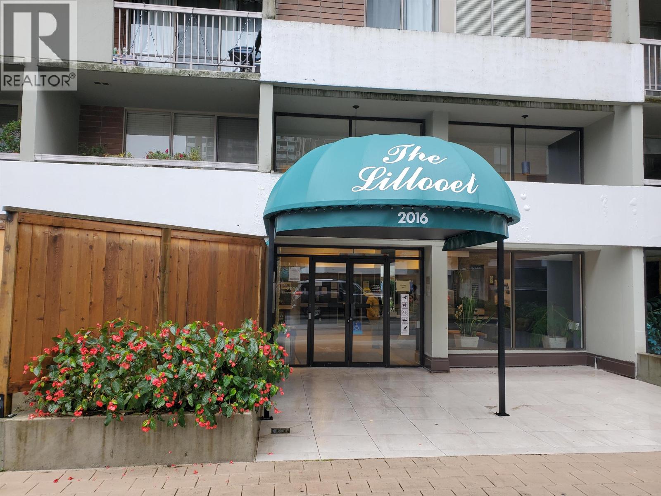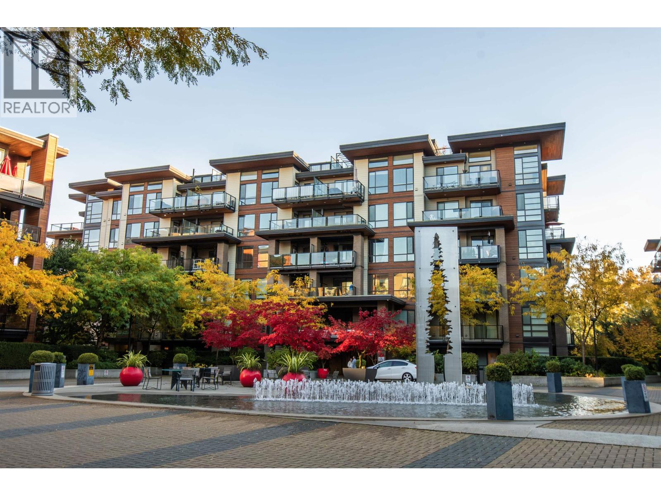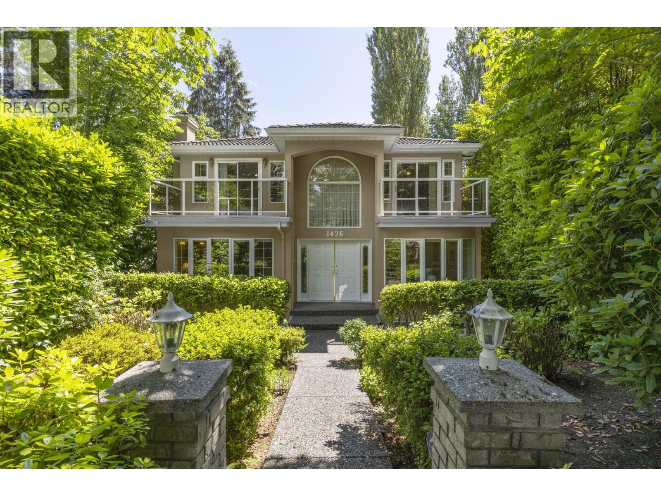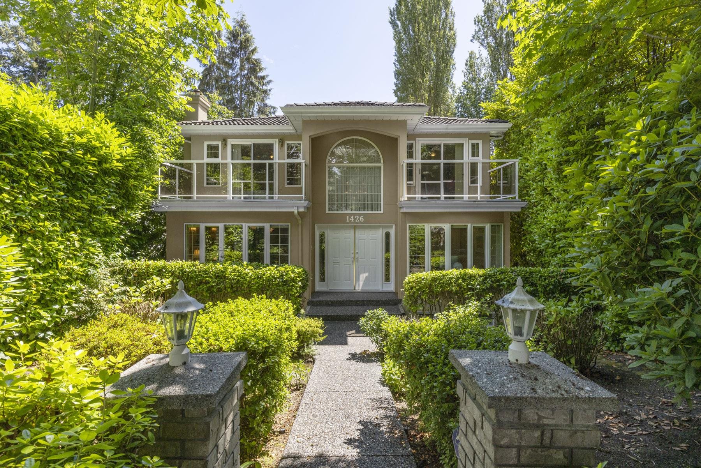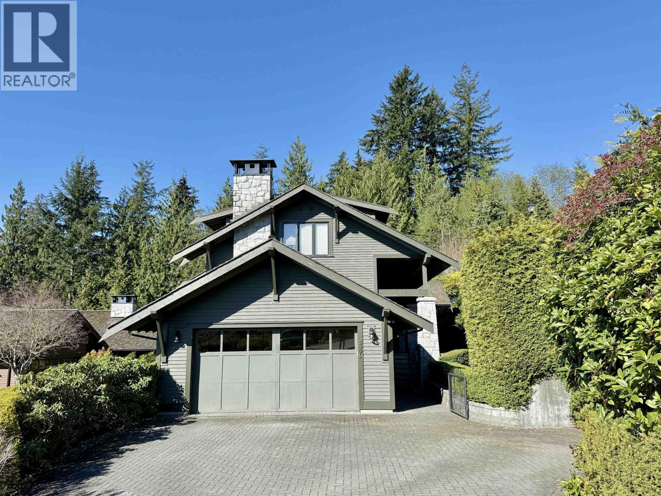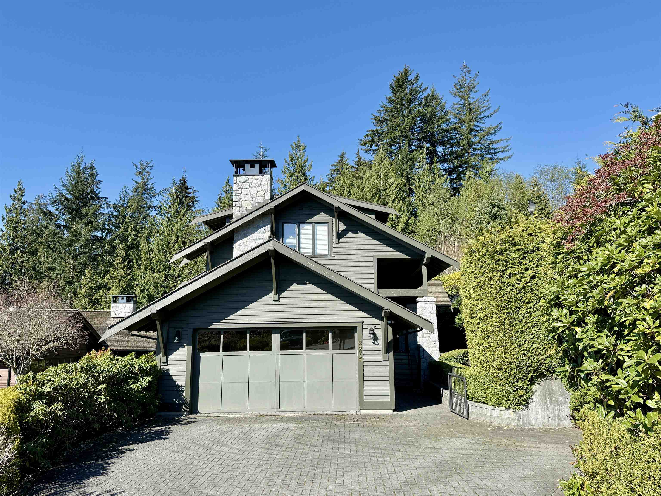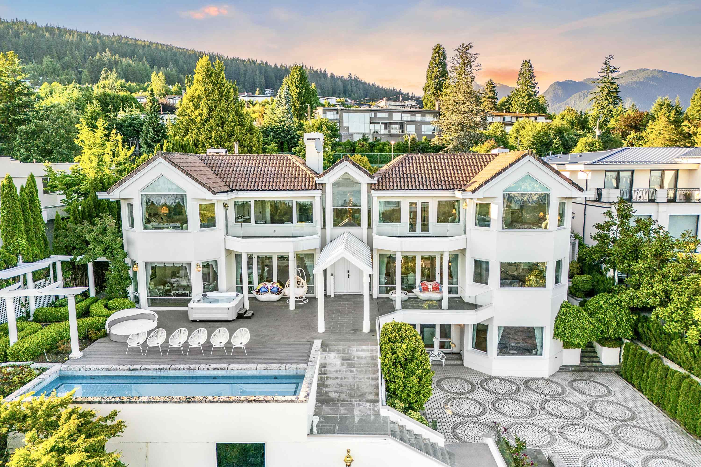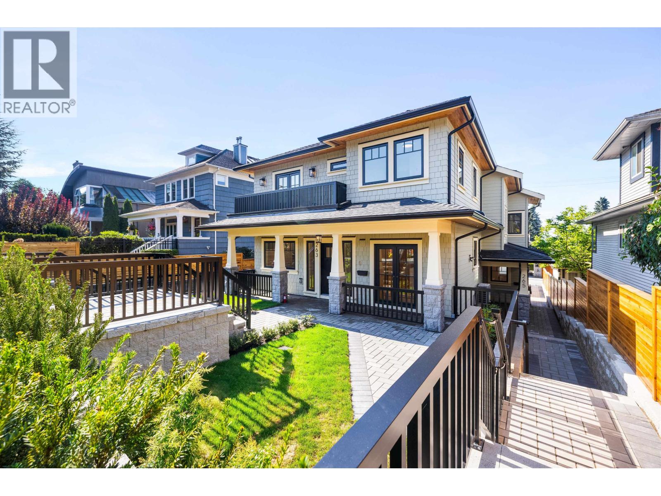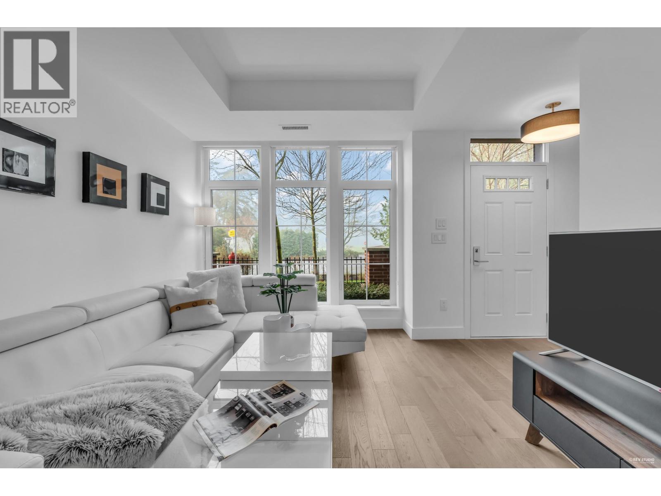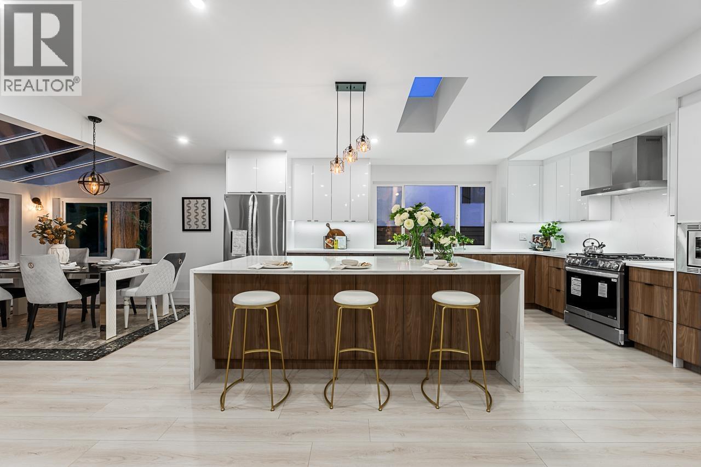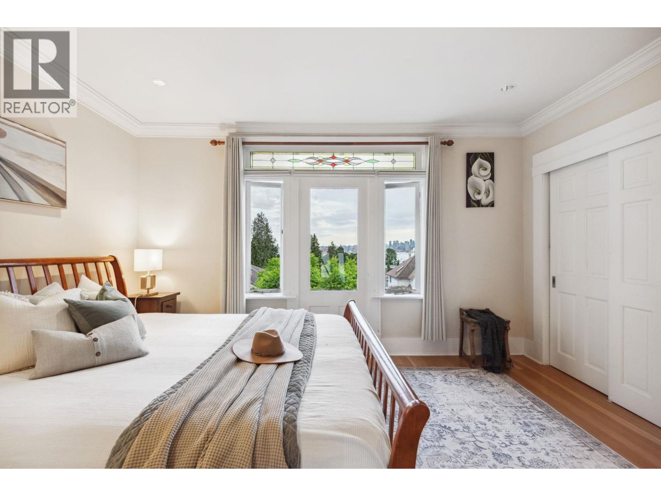- Houseful
- BC
- North Vancouver
- V7R
- 4067 Sunnycrest Dr
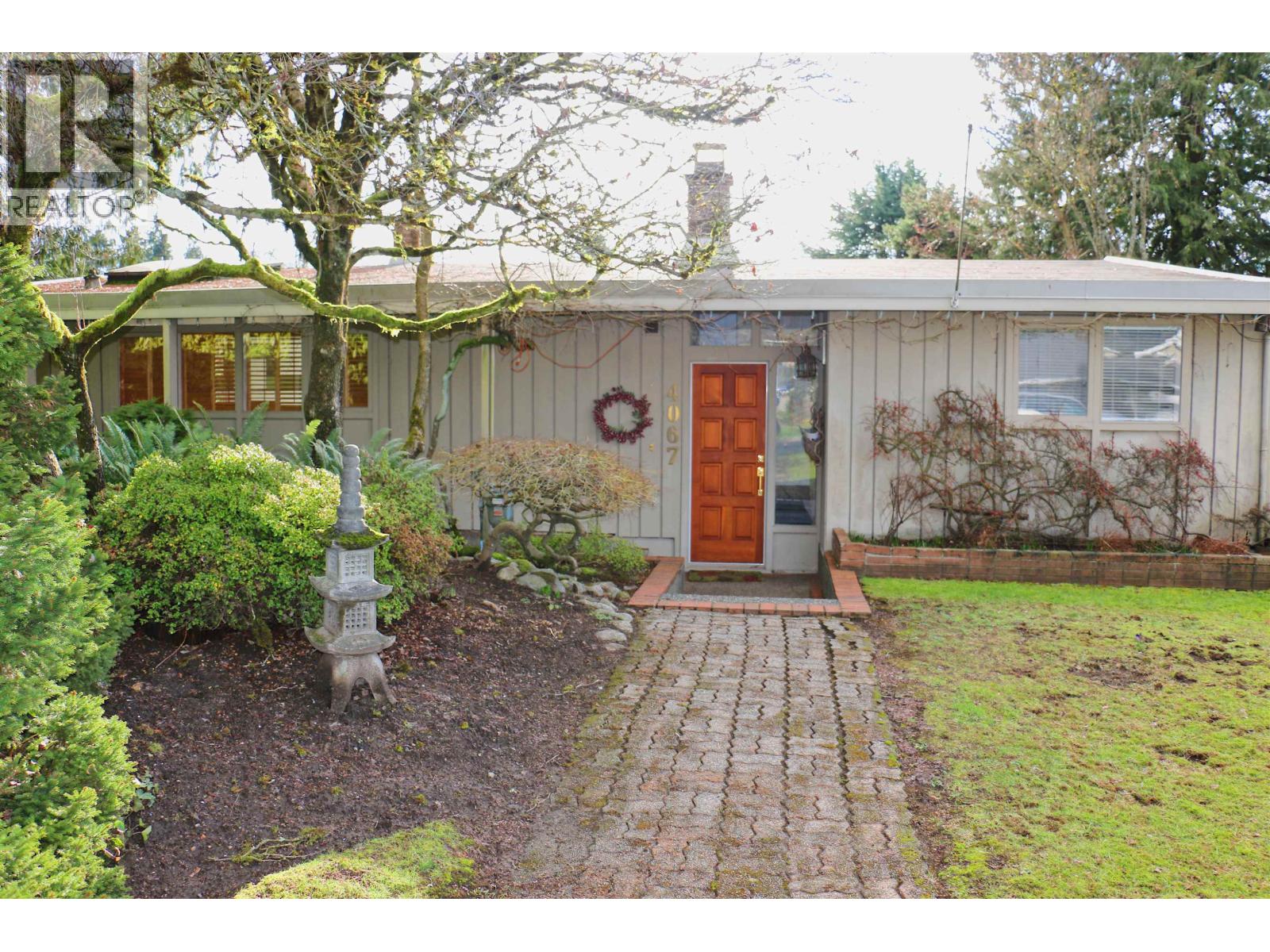
4067 Sunnycrest Dr
For Sale
48 Days
$2,398,000
3 beds
1 baths
1,593 Sqft
4067 Sunnycrest Dr
For Sale
48 Days
$2,398,000
3 beds
1 baths
1,593 Sqft
Highlights
This home is
5%
Time on Houseful
48 Days
Home features
View
School rated
7.4/10
North Vancouver
-1.63%
Description
- Home value ($/Sqft)$1,505/Sqft
- Time on Houseful48 days
- Property typeSingle family
- StyleBungalow
- Median school Score
- Year built1952
- Mortgage payment
This charming 1,593 square ft post-and-beam rancher sits on a rare, level, south-facing 8,120 square ft lot on one of Forest Hills´ most desirable streets. Full of character, the home features vaulted ceilings, large windows, skylights, and a bright solarium that fills the space with natural light. Renovate to your taste or build your dream home and capture excellent city views from the upper floor. Walking distance to Handsworth Secondary, Highlands Elementary, and the vibrant shops and restaurants of Edgemont Village, Close to transit, the fabulous Delbrook Community Recreation Centre, local trails, and ski hills. A special property with endless potential-don´t miss this one! (id:63267)
Home overview
Amenities / Utilities
- Heat type Forced air
Exterior
- # total stories 1
- # parking spaces 3
- Has garage (y/n) Yes
Interior
- # full baths 1
- # total bathrooms 1.0
- # of above grade bedrooms 3
- Has fireplace (y/n) Yes
Location
- View View
- Directions 2213751
Lot/ Land Details
- Lot dimensions 8120
Overview
- Lot size (acres) 0.19078948
- Building size 1593
- Listing # R3047658
- Property sub type Single family residence
- Status Active
SOA_HOUSEKEEPING_ATTRS
- Listing source url Https://www.realtor.ca/real-estate/28863975/4067-sunnycrest-drive-north-vancouver
- Listing type identifier Idx
The Home Overview listing data and Property Description above are provided by the Canadian Real Estate Association (CREA). All other information is provided by Houseful and its affiliates.

Lock your rate with RBC pre-approval
Mortgage rate is for illustrative purposes only. Please check RBC.com/mortgages for the current mortgage rates
$-6,395
/ Month25 Years fixed, 20% down payment, % interest
$
$
$
%
$
%

Schedule a viewing
No obligation or purchase necessary, cancel at any time
Nearby Homes
Real estate & homes for sale nearby

