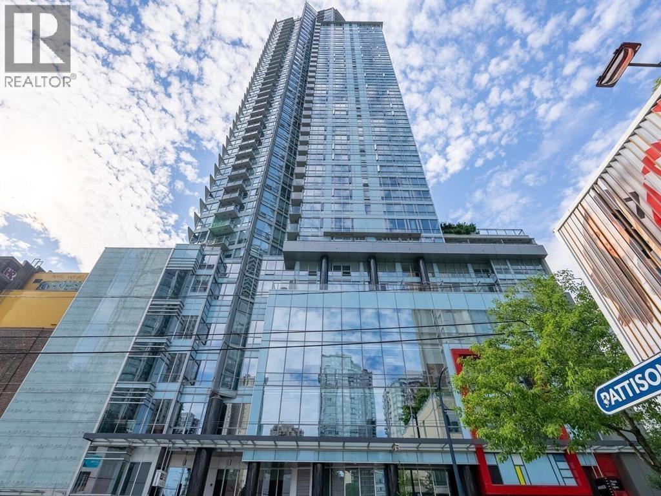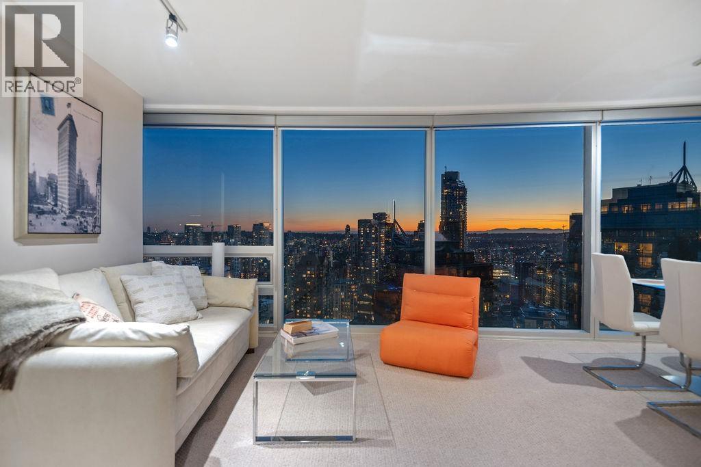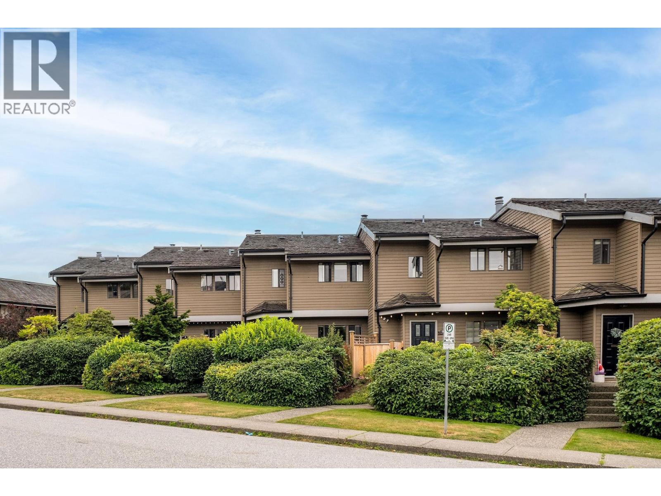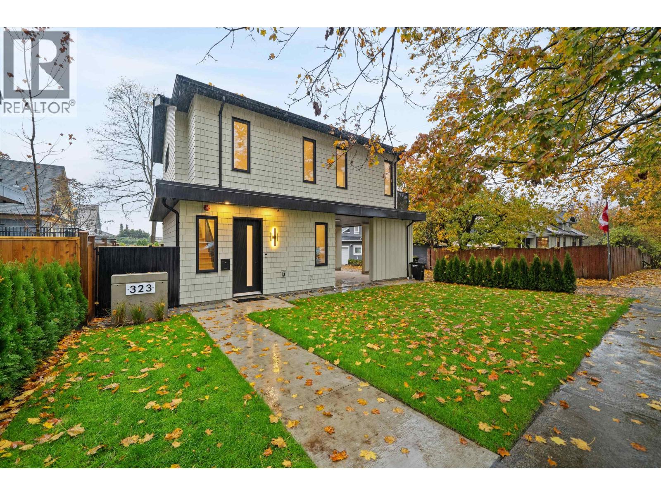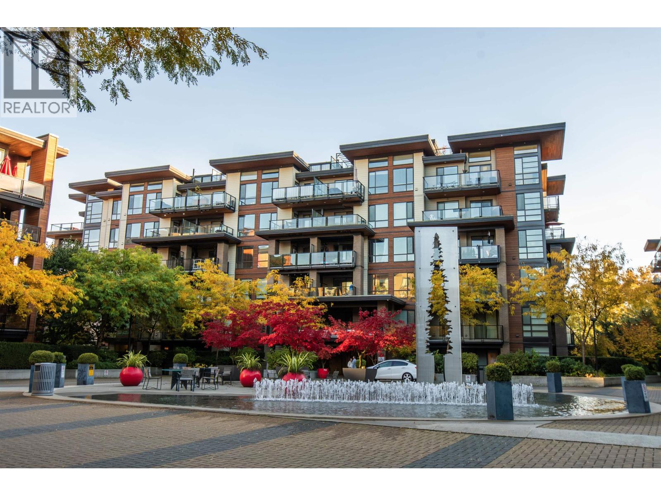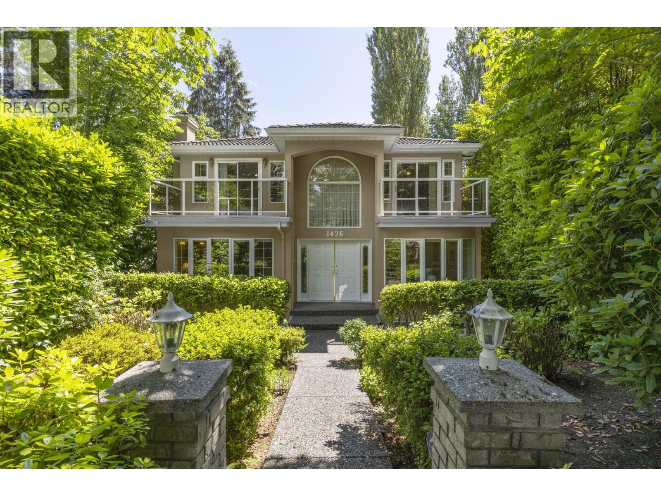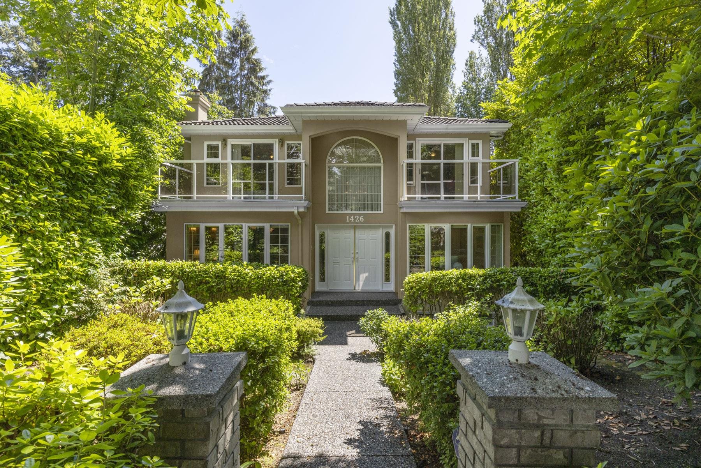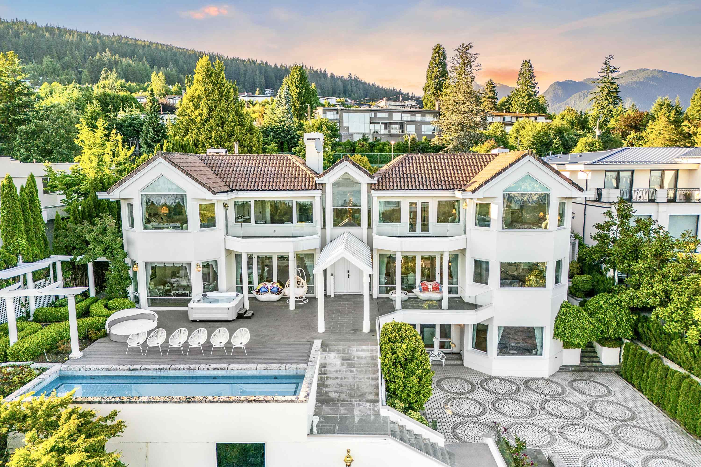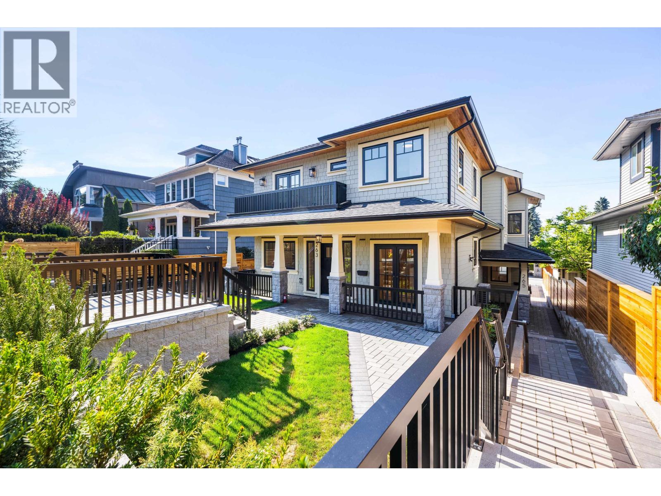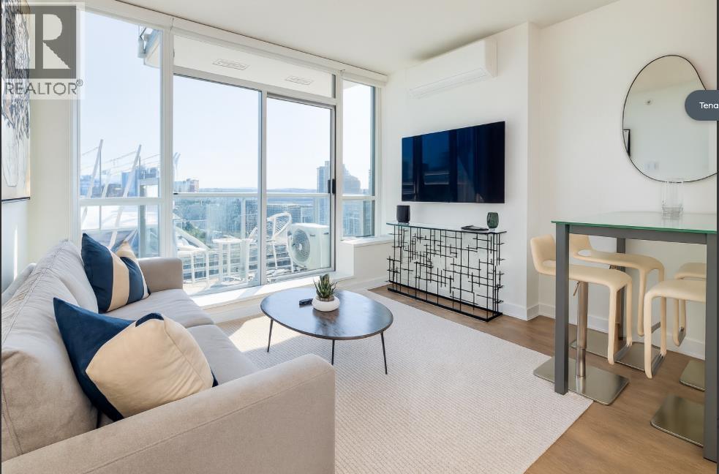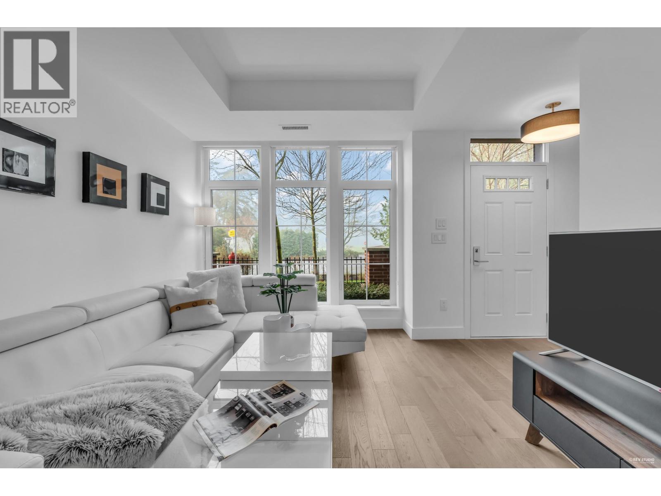- Houseful
- BC
- North Vancouver
- Westview
- 415 W 26th St
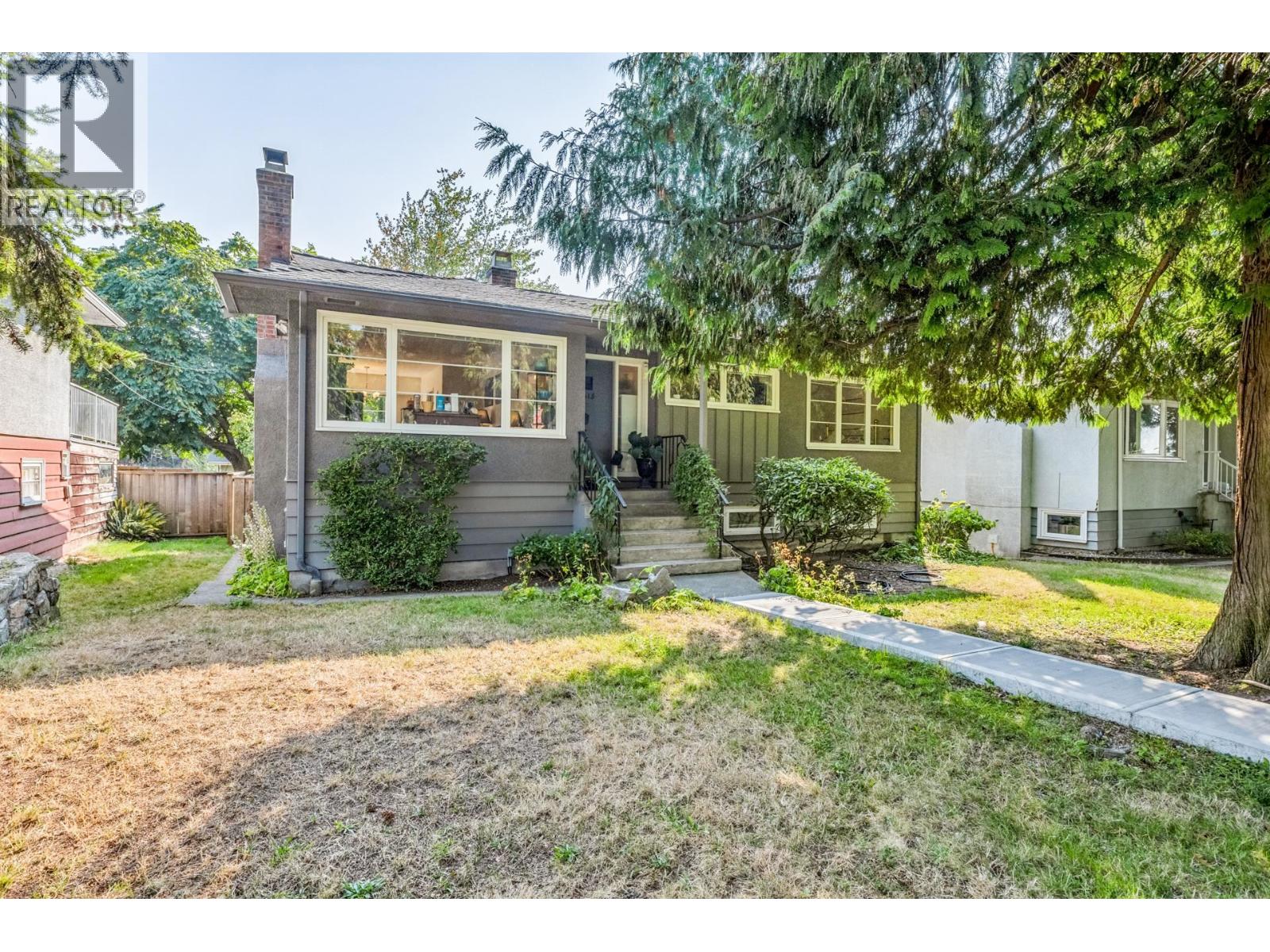
Highlights
Description
- Home value ($/Sqft)$877/Sqft
- Time on Houseful51 days
- Property typeSingle family
- Neighbourhood
- Median school Score
- Year built1953
- Mortgage payment
Charming 5-bed, 2-bath home on a sunny south-facing 50´ x 135´ CNV lot, offering over 2,100 sq/ft across two self-contained levels. The main floor features nearly 1,100 sq/ft with an open living/dining room, picture windows, and wood-burning fireplace. The updated kitchen has white shaker cabinets, quartz counters, stainless appliances, gas cooktop, and a breakfast nook leading to a south deck. Three bedrooms, a full bath, and laundry complete this level. The lower floor is a self-contained 2-bed suite with kitchen, living/dining, and bath-ideal for in-laws or rental income. Potential for coach house or subdivision (buyer to confirm with CNV). Steps to Larson Elementary, near Carson Graham, parks, trails, transit, and shops in Upper Lonsdale, Delbrook, and Edgemont Village. (id:63267)
Home overview
- Heat source Electric
- Heat type Baseboard heaters, forced air
- # parking spaces 1
- # full baths 2
- # total bathrooms 2.0
- # of above grade bedrooms 5
- Has fireplace (y/n) Yes
- Lot dimensions 6749
- Lot size (acres) 0.15857613
- Building size 2164
- Listing # R3047276
- Property sub type Single family residence
- Status Active
- Listing source url Https://www.realtor.ca/real-estate/28857275/415-w-26th-street-north-vancouver
- Listing type identifier Idx

$-5,061
/ Month

