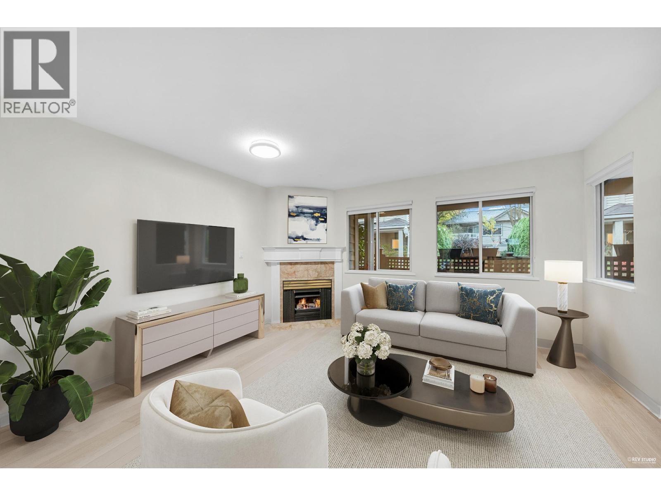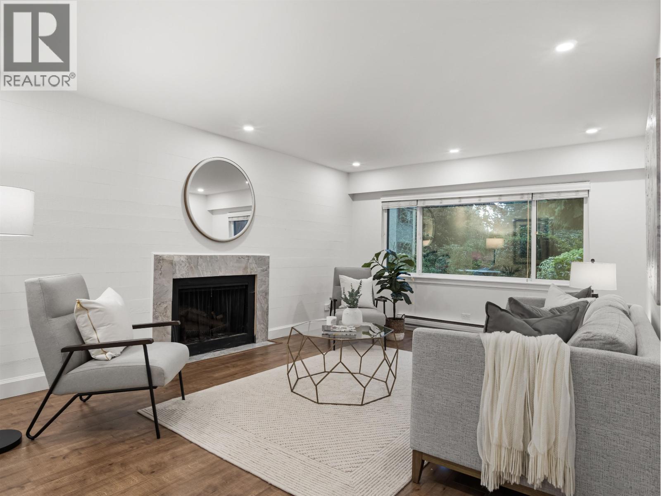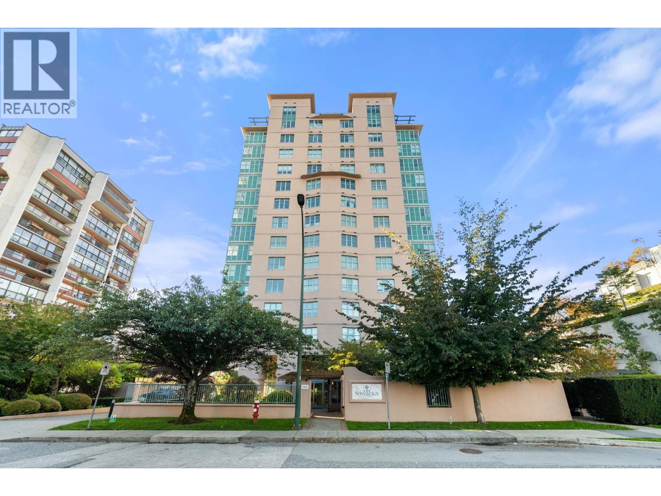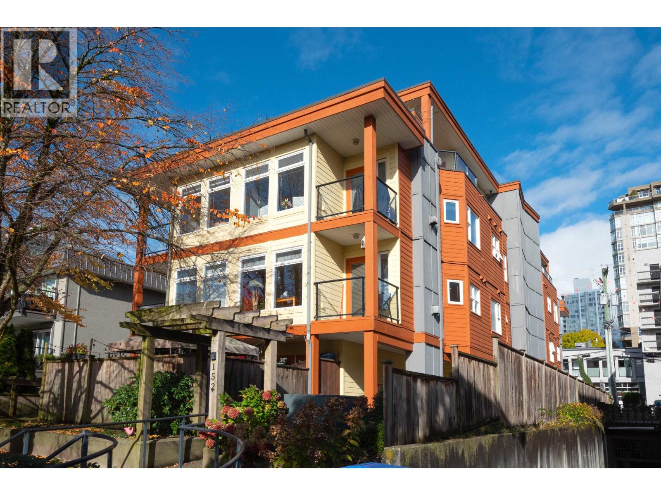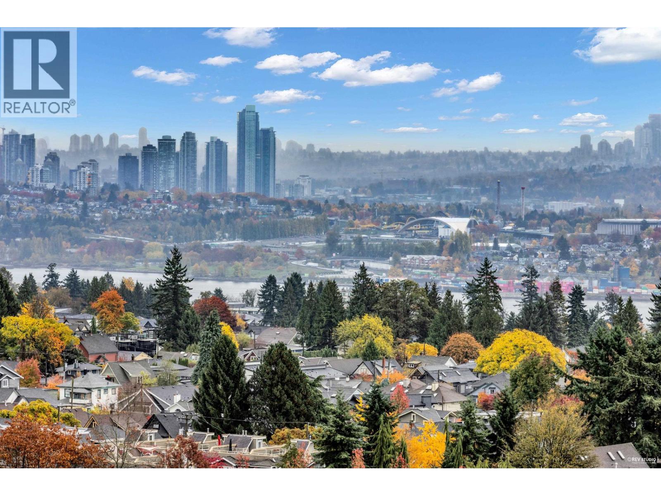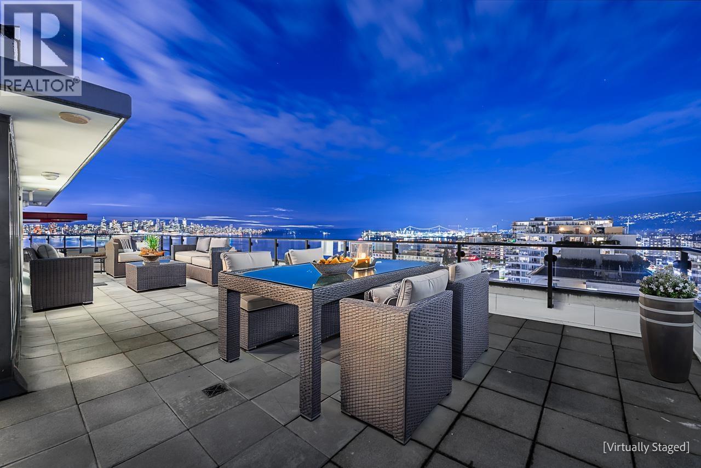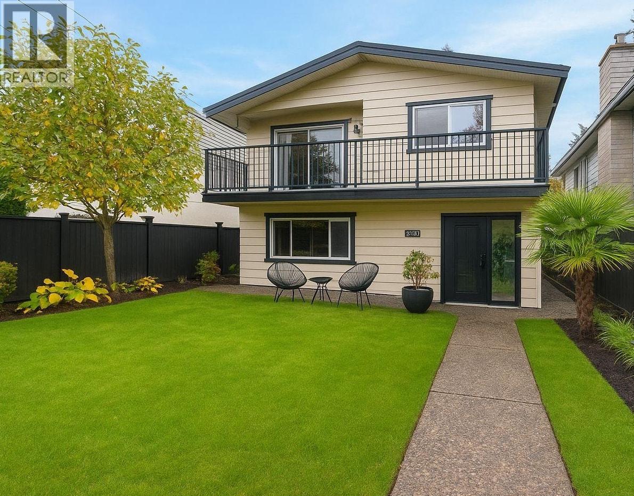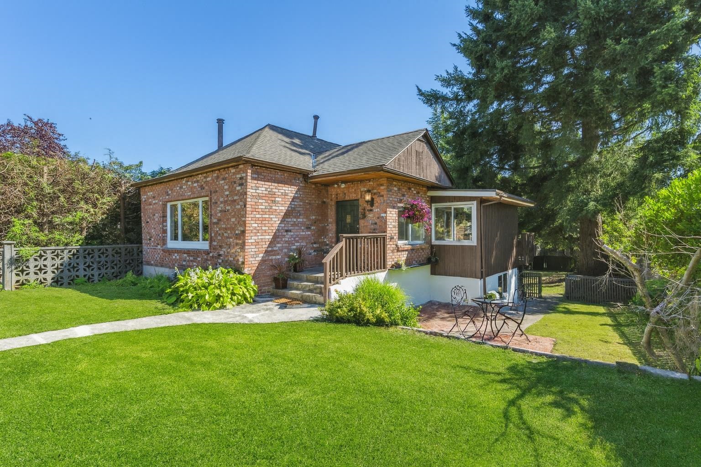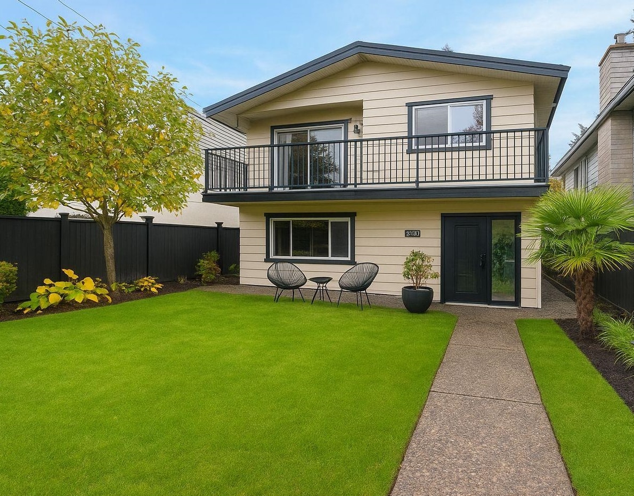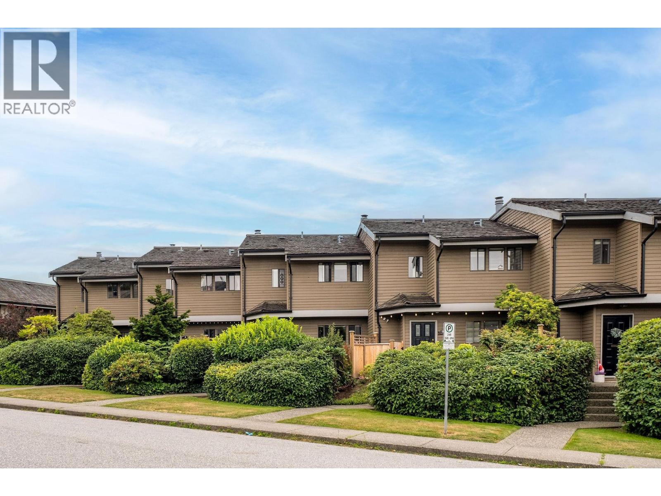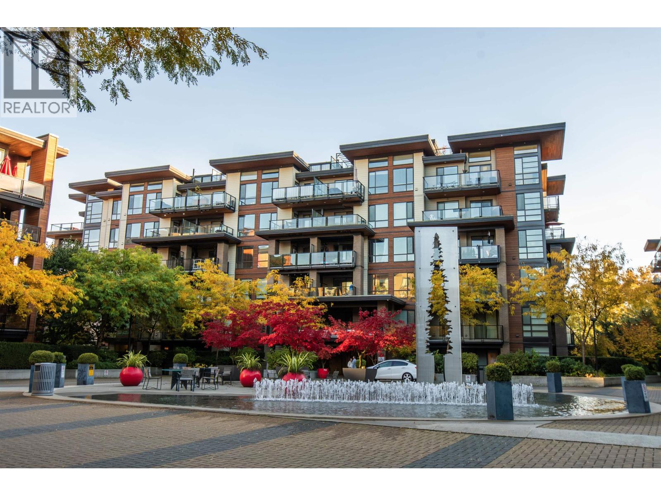- Houseful
- BC
- North Vancouver
- Squamish Nation
- 415 Esplanade West #a27
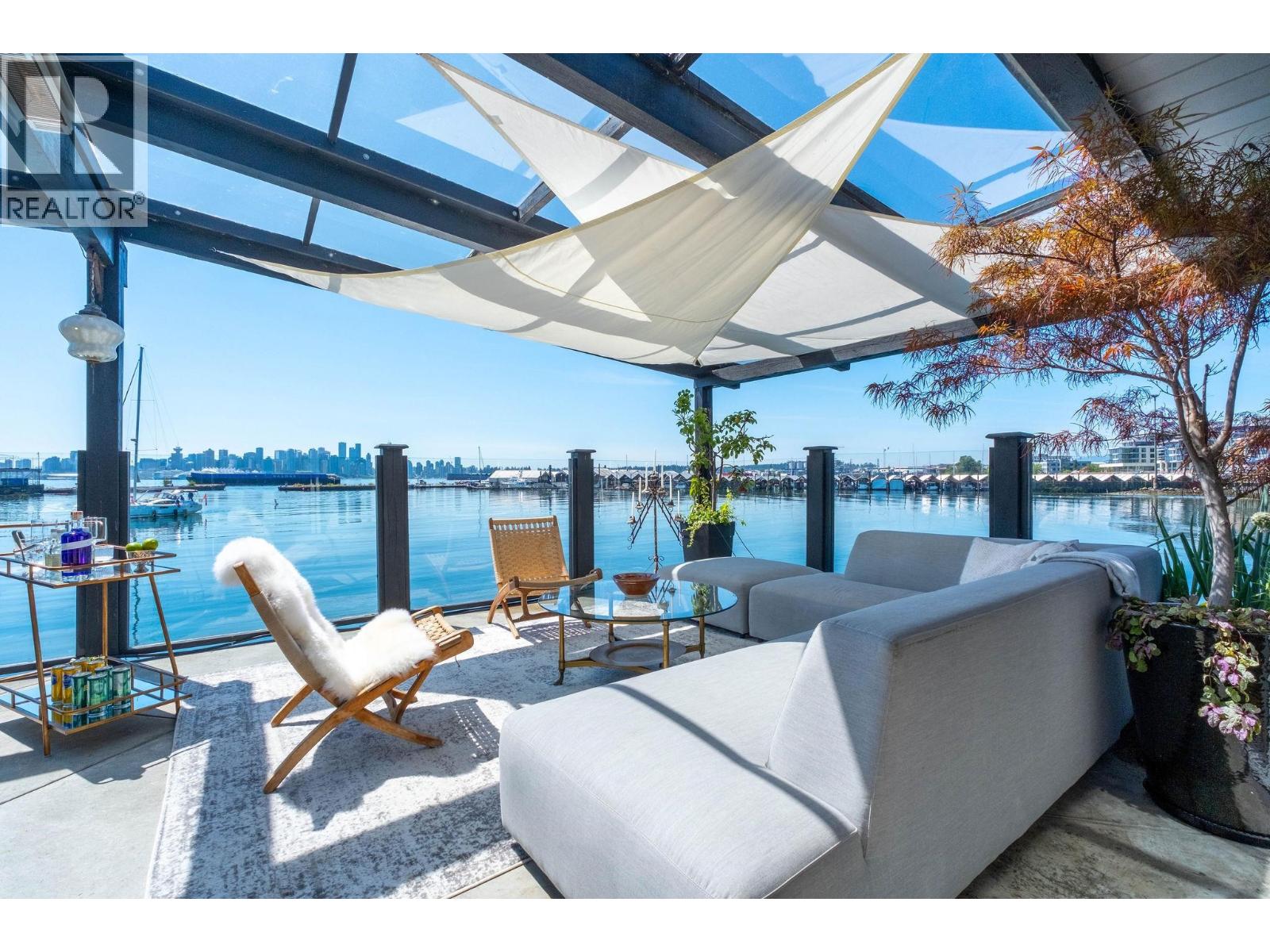
415 Esplanade West #a27
415 Esplanade West #a27
Highlights
Description
- Home value ($/Sqft)$629/Sqft
- Time on Houseful12 days
- Property typeSingle family
- Neighbourhood
- Median school Score
- Year built1974
- Mortgage payment
Experience the Unique lifestyle of WATERFRONT living at Mosquito Creek Marina in the vibrant Lower Lonsdale! Over 2,200 sqft, 2-level, 3-bedroom Float Home surrounded by water views offers a bright and spacious floor plan with cedar accents, wood-burning fireplace, and 800sqft of outdoor space with expansive UNOBSTRUCTED views of the Ocean, Downtown Vancouver, and Mountains. Flex space or family room could easily become a 4th bedroom. Kitchen boasts stainless steel appliances + plenty of windows for natural light. Beautiful ensuite features open shower + large stand alone tub. Ample storage throughout. This luxurious home is just a 5-minute walk to Lonsdale Quay, shops, restaurants, and the Seabus nearby. Rentals and airbnb permitted with Marina approval.Open House: Oct 26: 2pm-4pm (id:63267)
Home overview
- Cooling Air conditioned
- Heat type Heat pump
- # full baths 2
- # total bathrooms 2.0
- # of above grade bedrooms 3
- Has fireplace (y/n) Yes
- View View
- Lot dimensions 0.01
- Lot size (acres) 2.349624e-7
- Building size 2223
- Listing # R3060931
- Property sub type Single family residence
- Status Active
- Listing source url Https://www.realtor.ca/real-estate/29019897/a27-415-w-esplanade-avenue-north-vancouver
- Listing type identifier Idx

$-3,731
/ Month

