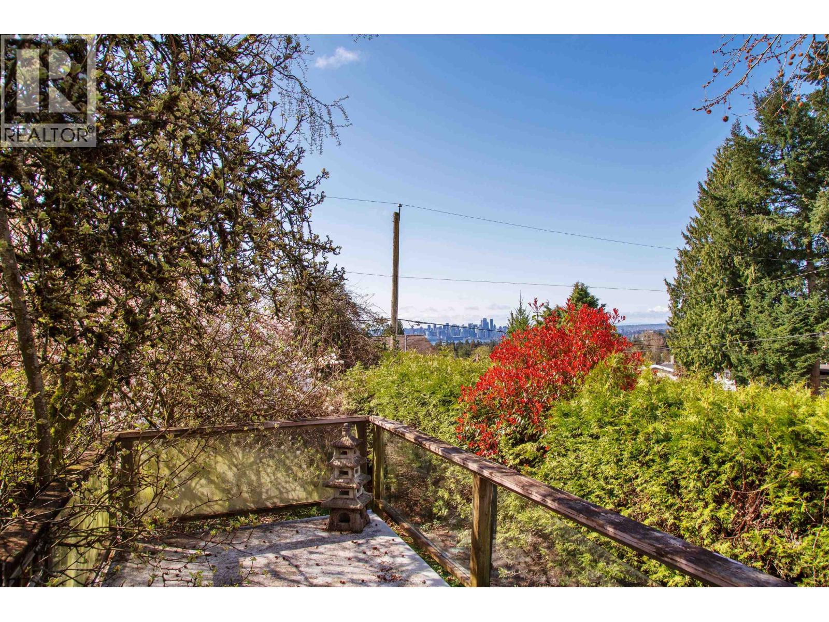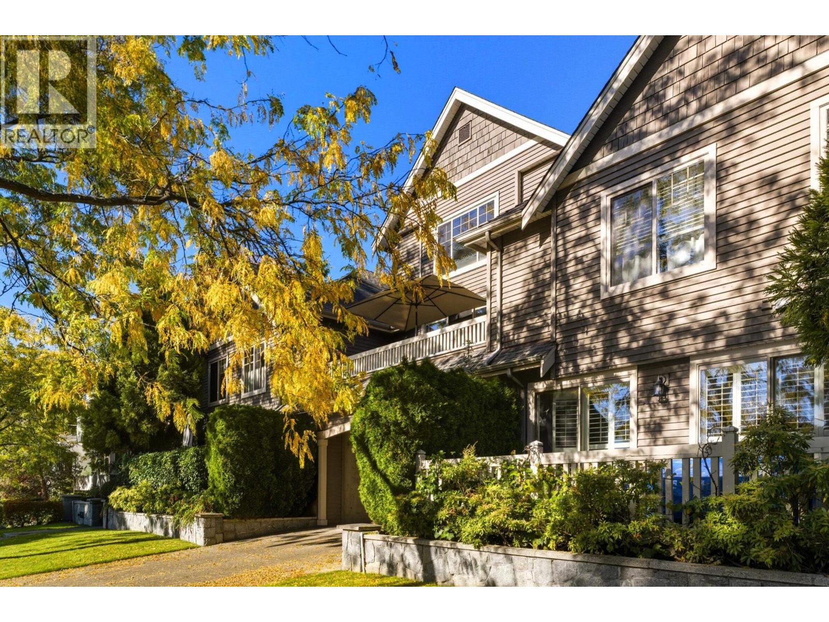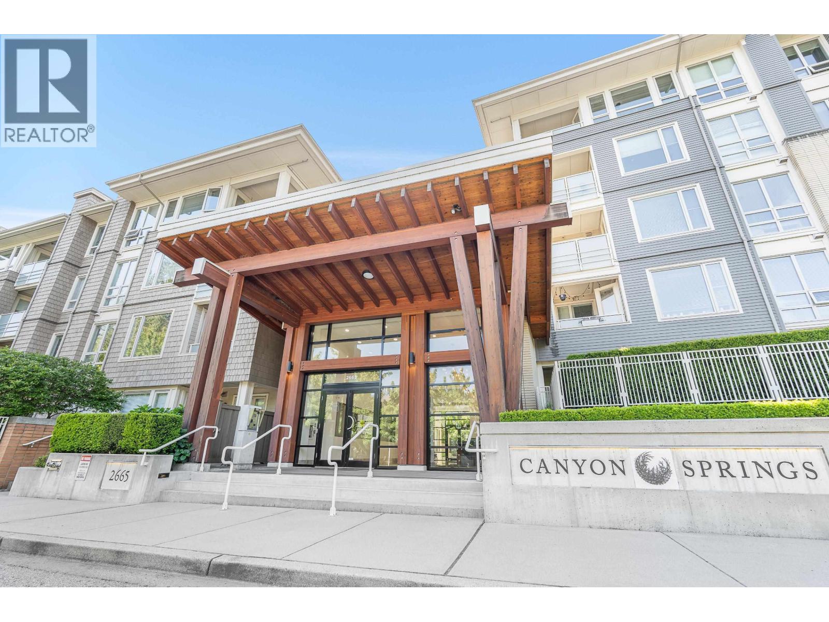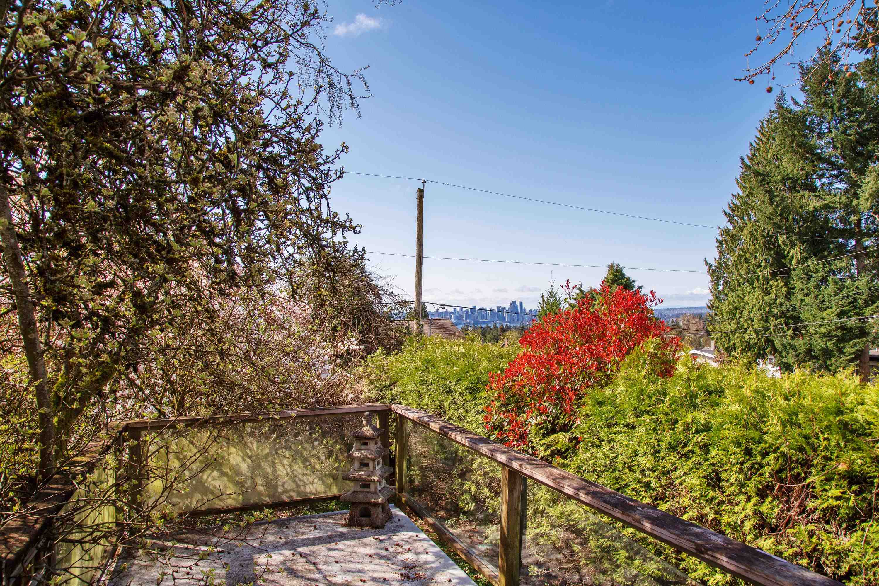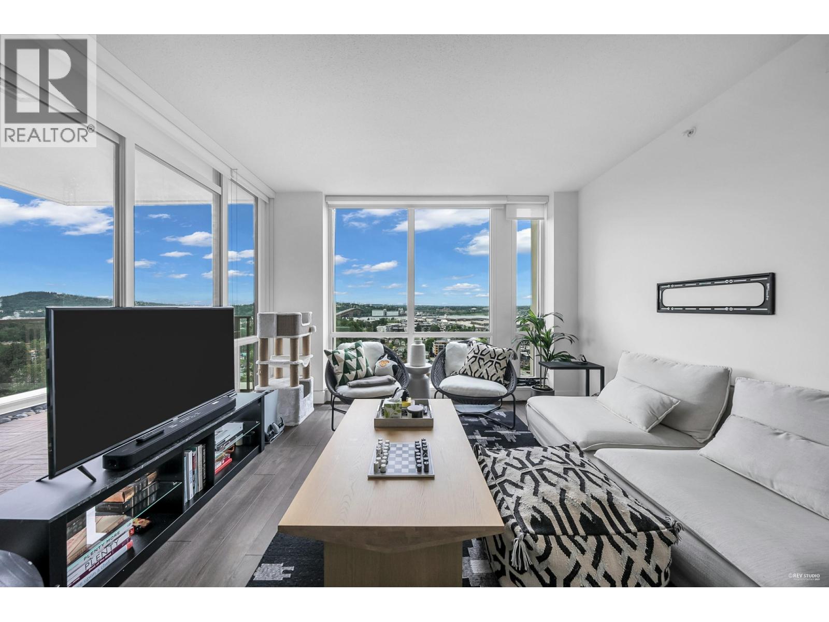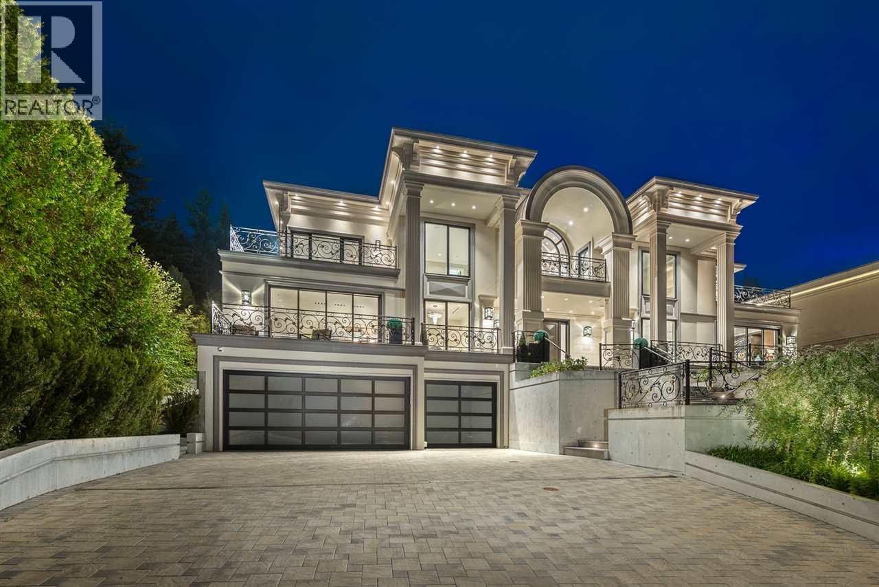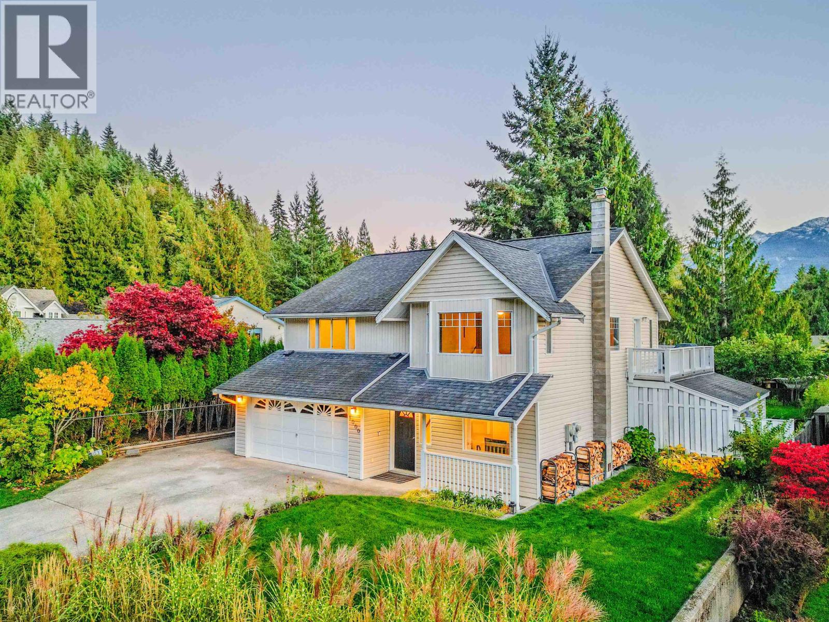Select your Favourite features
- Houseful
- BC
- North Vancouver
- Canyon Heights
- 4168 Highland Boulevard
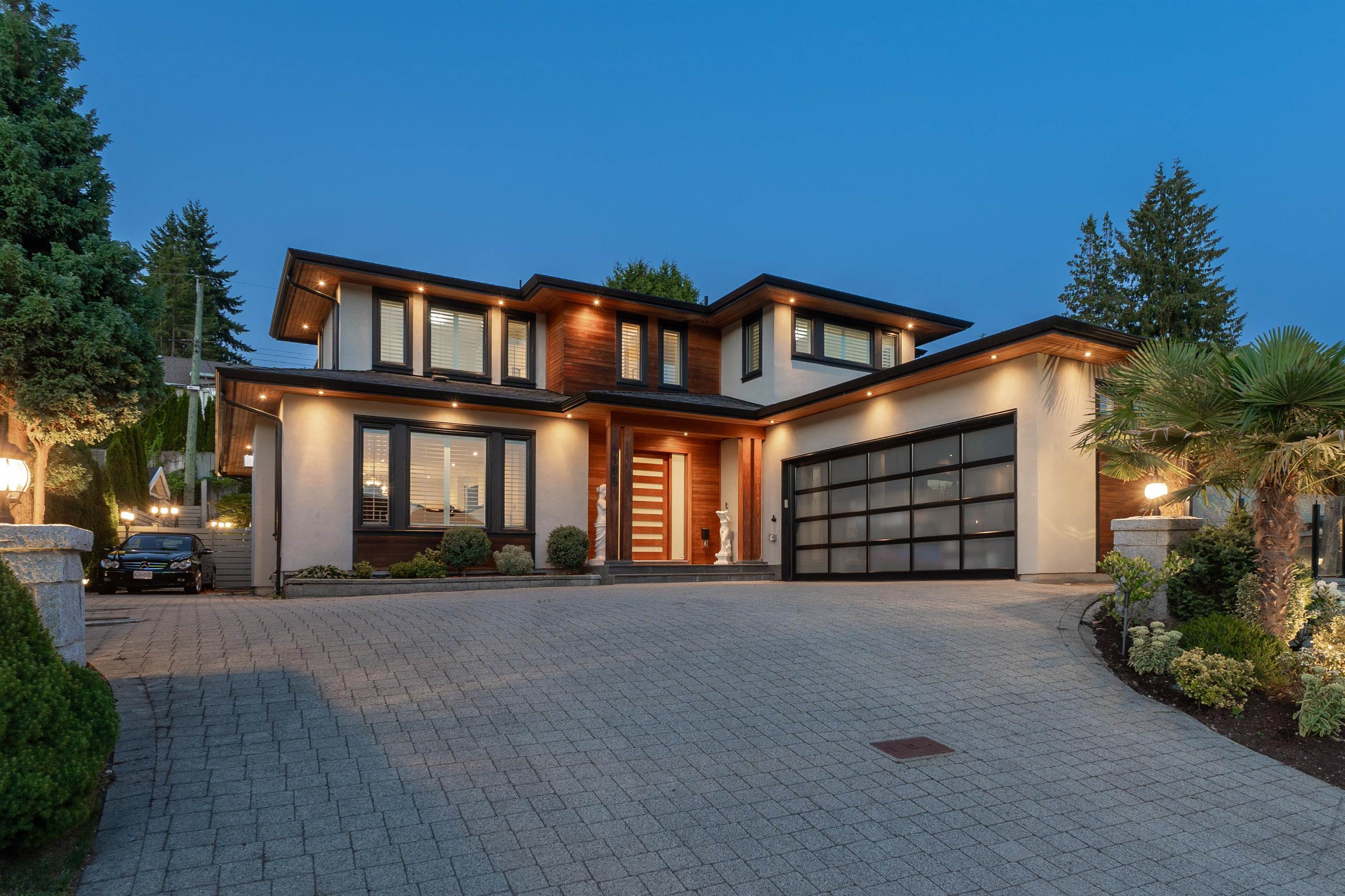
4168 Highland Boulevard
For Sale
162 Days
$3,800,000
7 beds
6 baths
5,090 Sqft
4168 Highland Boulevard
For Sale
162 Days
$3,800,000
7 beds
6 baths
5,090 Sqft
Highlights
Description
- Home value ($/Sqft)$747/Sqft
- Time on Houseful
- Property typeResidential
- Neighbourhood
- Median school Score
- Year built2014
- Mortgage payment
Stunning 3 level custom built home offers over 5000 sqft of luxurious living space, entry through the grand foyer showcasing an amazing glass paneled staircase leading you to the formal dining and living room. Gourmet kitchen with an oversize island perfect for entertaining, family rooms connects to the romantic outdoor space consists of two large outdoor fireplaces, BBQ, and water feature, office on main floor. Beautiful brushed oak hardwood flooring throughout. Upper floor consists of 4 bedrooms, Primary suite with a private balcony and mountain view, walk-in closet. Lower floor is a 2 bedroom legal suite with a separate entrance, another Nanny suite with separate entrance, perfect for mortgage helper.
MLS®#R3001464 updated 5 months ago.
Houseful checked MLS® for data 5 months ago.
Home overview
Amenities / Utilities
- Heat source Radiant
- Sewer/ septic Sanitary sewer, storm sewer
Exterior
- Construction materials
- Foundation
- Roof
- Fencing Fenced
- # parking spaces 4
- Parking desc
Interior
- # full baths 5
- # half baths 1
- # total bathrooms 6.0
- # of above grade bedrooms
- Appliances Washer/dryer, dishwasher, refrigerator, cooktop, microwave, range
Location
- Area Bc
- View Yes
- Water source Public
- Zoning description Rsch
Lot/ Land Details
- Lot dimensions 8050.0
Overview
- Lot size (acres) 0.18
- Basement information Finished, exterior entry
- Building size 5090.0
- Mls® # R3001464
- Property sub type Single family residence
- Status Active
- Virtual tour
- Tax year 2024
Rooms Information
metric
- Living room 5.283m X 4.851m
- Kitchen 2.413m X 3.505m
- Flex room 2.464m X 4.724m
- Bedroom 3.277m X 3.505m
- Media room 4.597m X 4.216m
- Bedroom 3.81m X 2.845m
- Bedroom 3.81m X 3.658m
- Primary bedroom 4.724m X 5.029m
Level: Above - Bedroom 3.632m X 3.658m
Level: Above - Bedroom 3.81m X 3.861m
Level: Above - Bedroom 3.912m X 3.124m
Level: Above - Living room 4.851m X 6.604m
Level: Main - Kitchen 5.029m X 4.674m
Level: Main - Living room 3.785m X 4.851m
Level: Main - Foyer 3.734m X 2.642m
Level: Main - Study 3.327m X 3.378m
Level: Main - Family room 5.486m X 5.207m
Level: Main
SOA_HOUSEKEEPING_ATTRS
- Listing type identifier Idx

Lock your rate with RBC pre-approval
Mortgage rate is for illustrative purposes only. Please check RBC.com/mortgages for the current mortgage rates
$-10,133
/ Month25 Years fixed, 20% down payment, % interest
$
$
$
%
$
%

Schedule a viewing
No obligation or purchase necessary, cancel at any time
Nearby Homes
Real estate & homes for sale nearby





