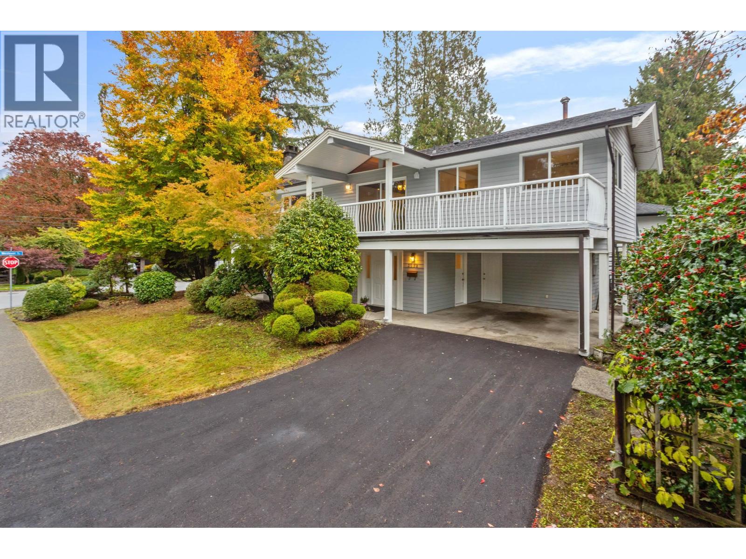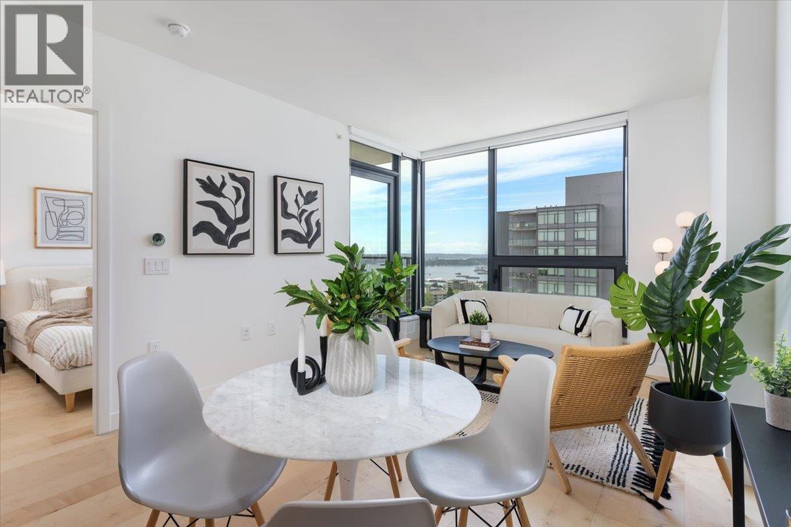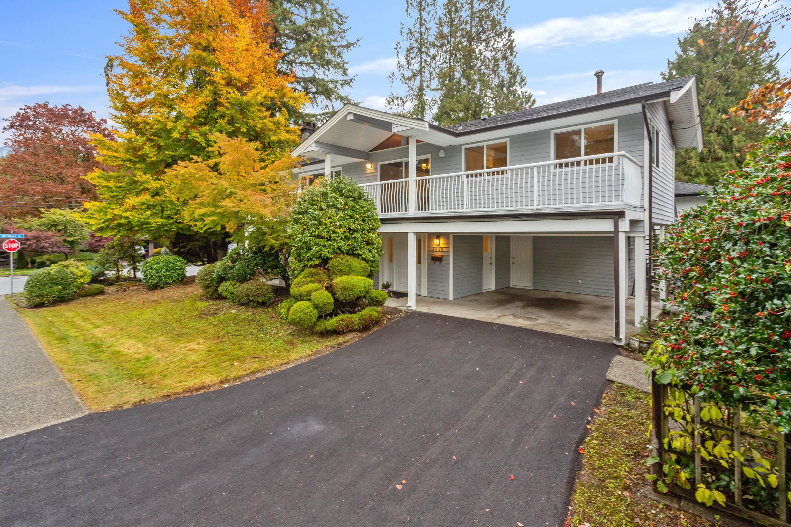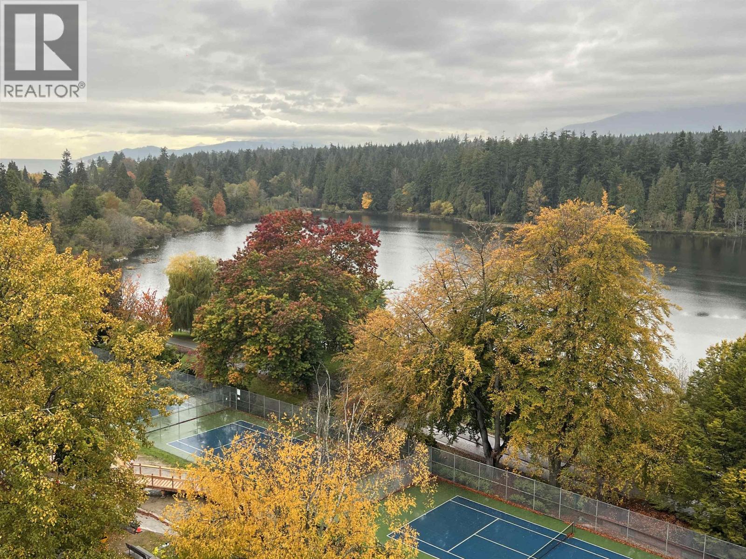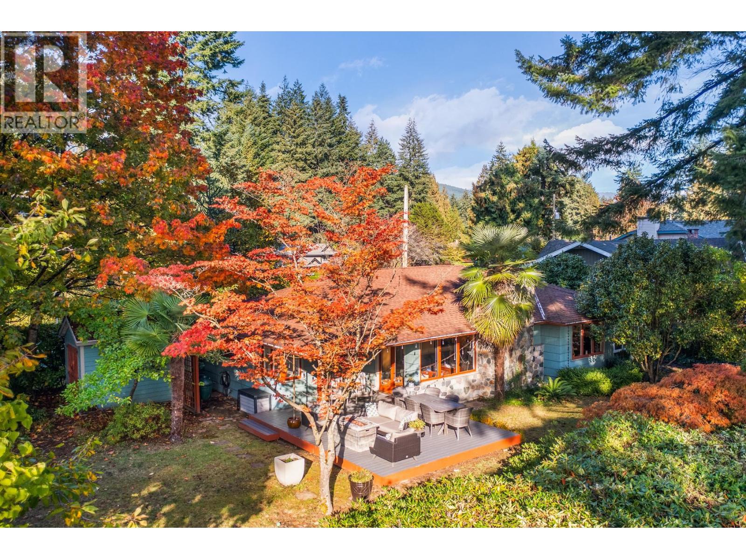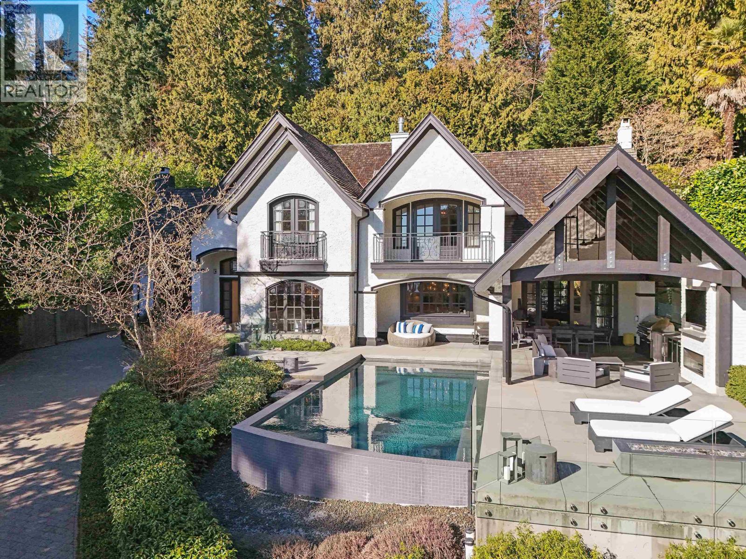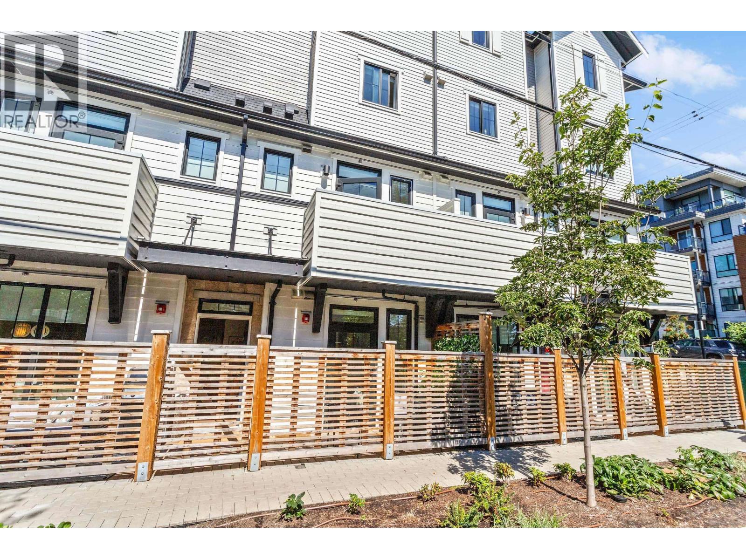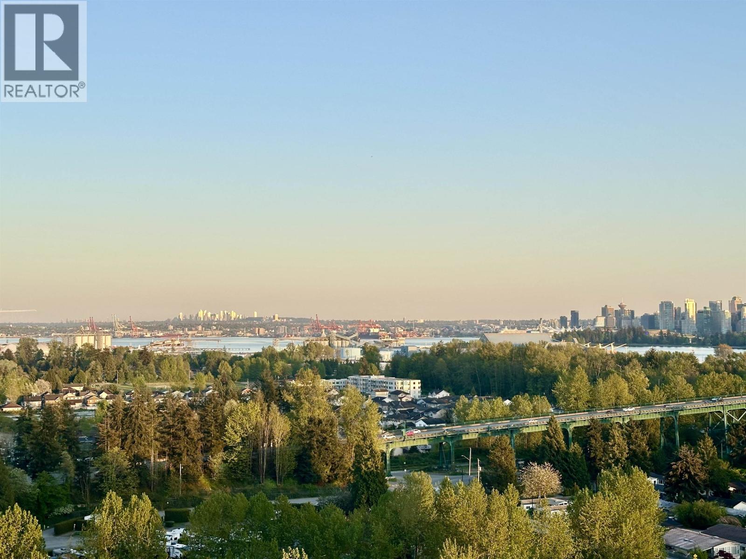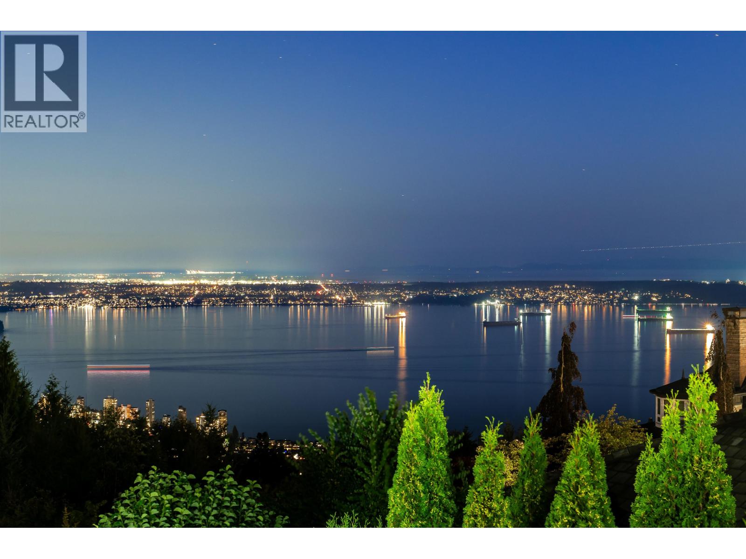Select your Favourite features
- Houseful
- BC
- North Vancouver
- Capilano
- 4233 Capilano Road
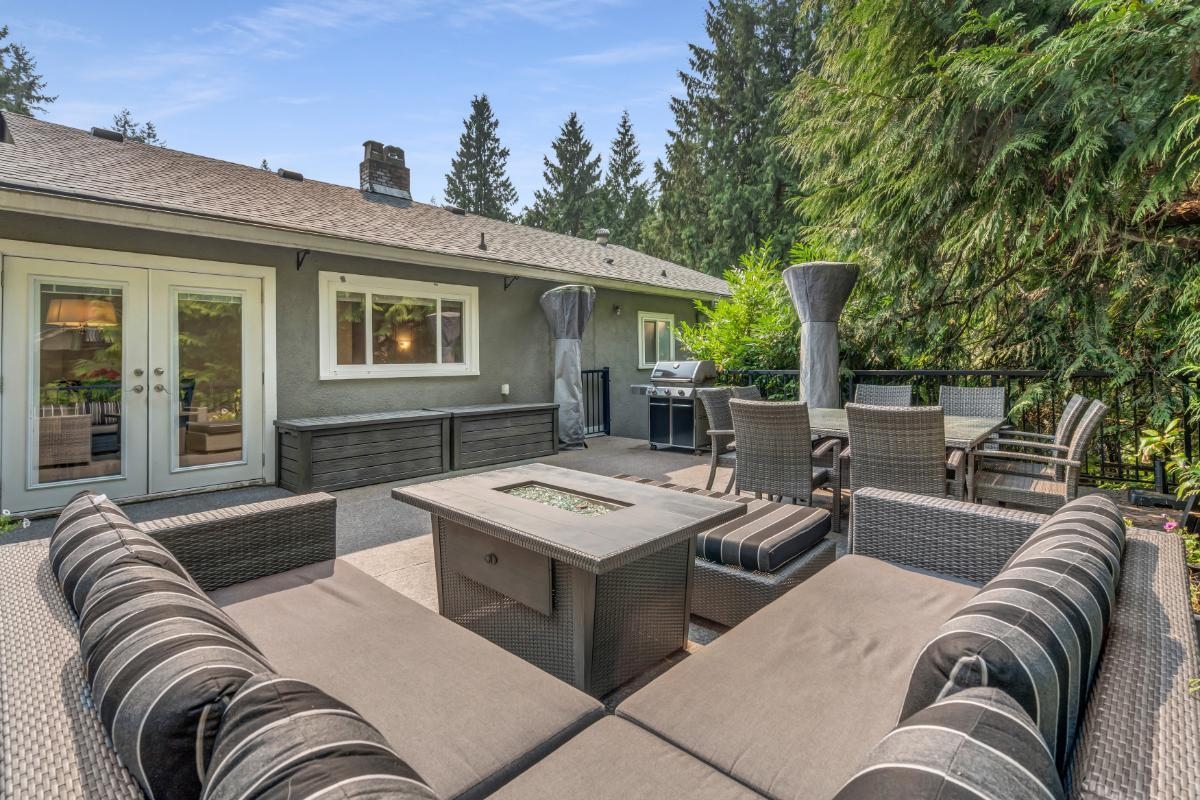
4233 Capilano Road
For Sale
45 Days
$2,049,000 $150K
$1,899,000
5 beds
3 baths
2,761 Sqft
4233 Capilano Road
For Sale
45 Days
$2,049,000 $150K
$1,899,000
5 beds
3 baths
2,761 Sqft
Highlights
Description
- Home value ($/Sqft)$688/Sqft
- Time on Houseful
- Property typeResidential
- Neighbourhood
- CommunityShopping Nearby
- Median school Score
- Year built1942
- Mortgage payment
This inviting family home rests on a sun-drenched, flat 10,000+ sqft lot at the end of a quiet cul-de-sac off Capilano Road. Featuring a brand-new roof (2025), refreshed kitchen cabinetry, and a sharp new price, the value here is exceptional. The open-concept upper level offers a spacious living and dining area that flows into the bright kitchen and eating nook. Step out onto a big, sunny deck—perfect for gatherings and seamless indoor-outdoor enjoyment. Upstairs includes a primary with ensuite, two additional bedrooms, and a second full bath. The lower level showcases a large, light-filled rec room, home office, and a well-appointed 1-bedroom in-law suite. The fully fenced backyard is oversized, sunny, and beautifully private—ideal for children, pets, and endless summer entertaining.
MLS®#R3046170 updated 6 hours ago.
Houseful checked MLS® for data 6 hours ago.
Home overview
Amenities / Utilities
- Heat source Forced air, natural gas
- Sewer/ septic Public sewer
Exterior
- Construction materials
- Foundation
- Roof
- # parking spaces 8
- Parking desc
Interior
- # full baths 3
- # total bathrooms 3.0
- # of above grade bedrooms
- Appliances Washer/dryer, dishwasher, refrigerator, stove
Location
- Community Shopping nearby
- Area Bc
- Water source Public
- Zoning description Rs3
- Directions 38716c6f2fc0ce82a2b1e8bdb603a55e
Lot/ Land Details
- Lot dimensions 10560.0
Overview
- Lot size (acres) 0.24
- Basement information Finished
- Building size 2761.0
- Mls® # R3046170
- Property sub type Single family residence
- Status Active
- Virtual tour
- Tax year 2020
Rooms Information
metric
- Living room 2.438m X 2.819m
- Recreation room 3.886m X 4.75m
- Games room 3.632m X 3.658m
- Kitchen 0.914m X 1.829m
- Bedroom 3.277m X 3.886m
- Bedroom 2.616m X 4.343m
- Storage 2.032m X 3.962m
- Bedroom 3.048m X 4.216m
Level: Main - Dining room 2.642m X 4.166m
Level: Main - Eating area 2.667m X 3.099m
Level: Main - Kitchen 3.454m X 4.851m
Level: Main - Bedroom 2.667m X 3.505m
Level: Main - Primary bedroom 2.794m X 3.886m
Level: Main - Living room 3.683m X 5.893m
Level: Main
SOA_HOUSEKEEPING_ATTRS
- Listing type identifier Idx

Lock your rate with RBC pre-approval
Mortgage rate is for illustrative purposes only. Please check RBC.com/mortgages for the current mortgage rates
$-5,064
/ Month25 Years fixed, 20% down payment, % interest
$
$
$
%
$
%

Schedule a viewing
No obligation or purchase necessary, cancel at any time
Nearby Homes
Real estate & homes for sale nearby

