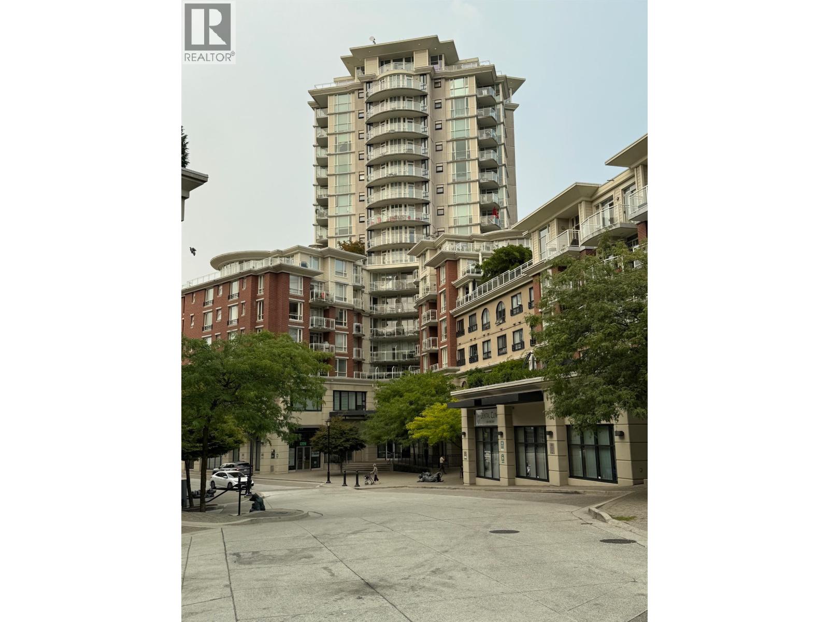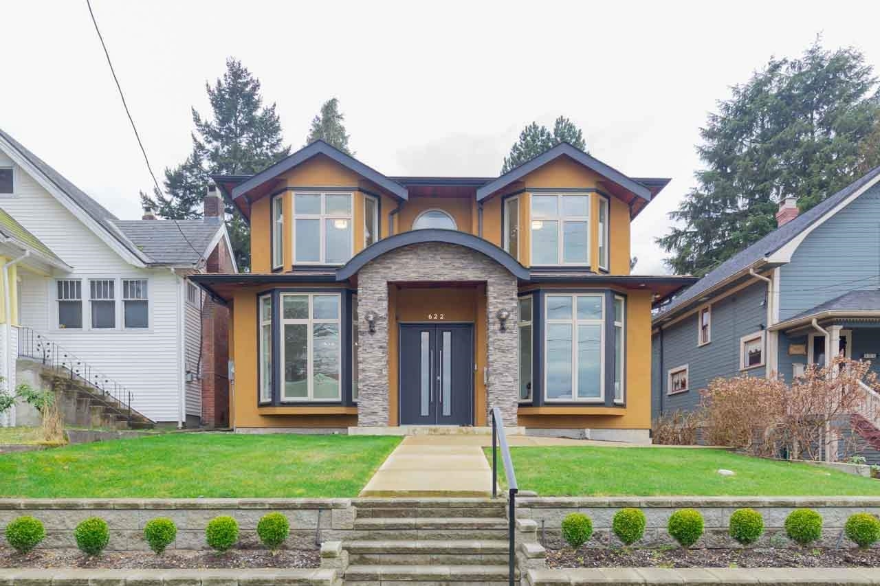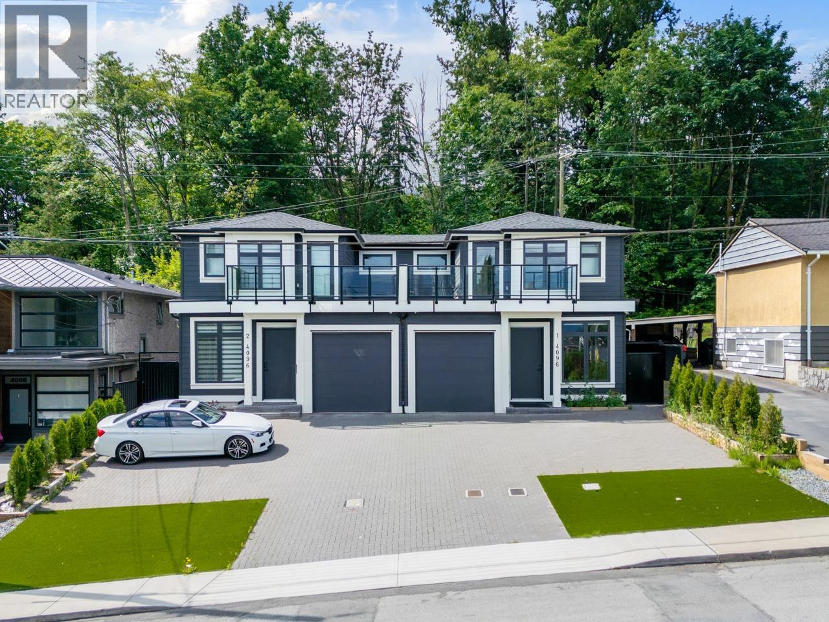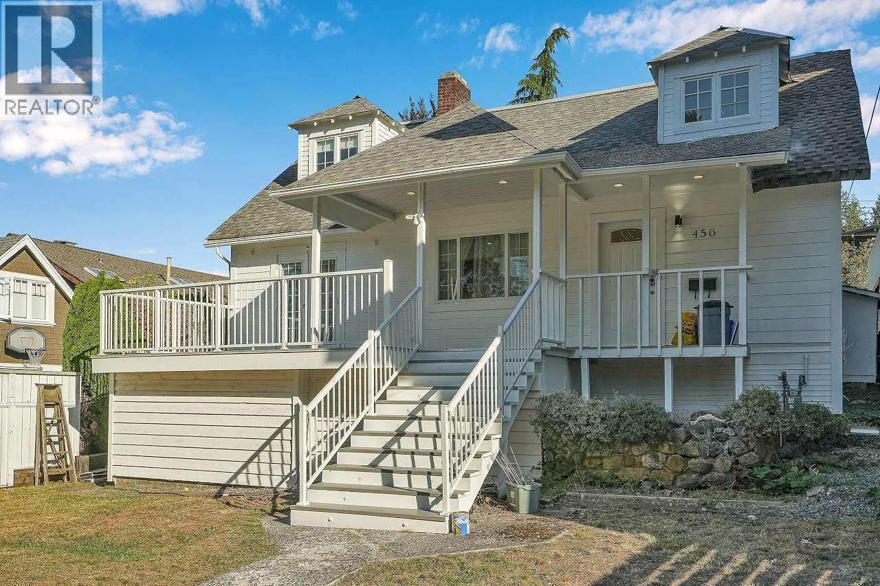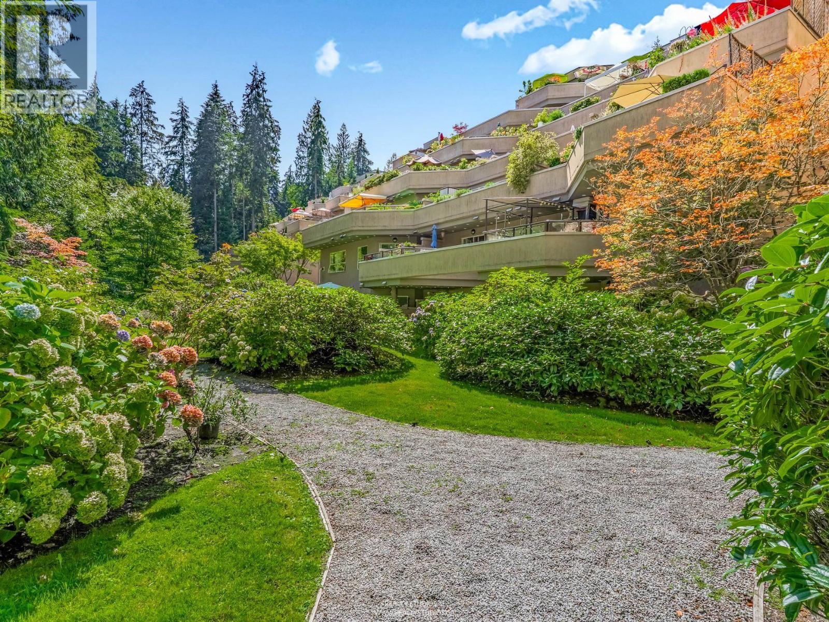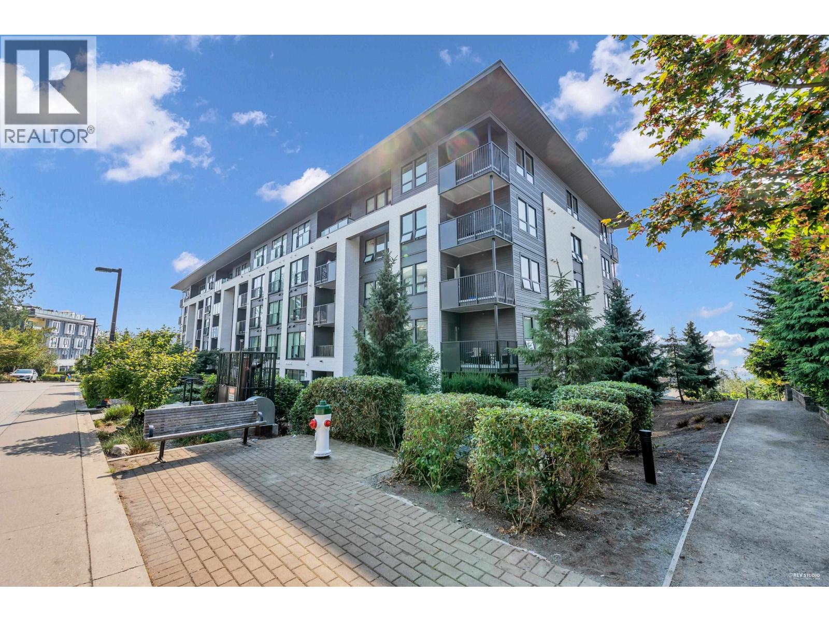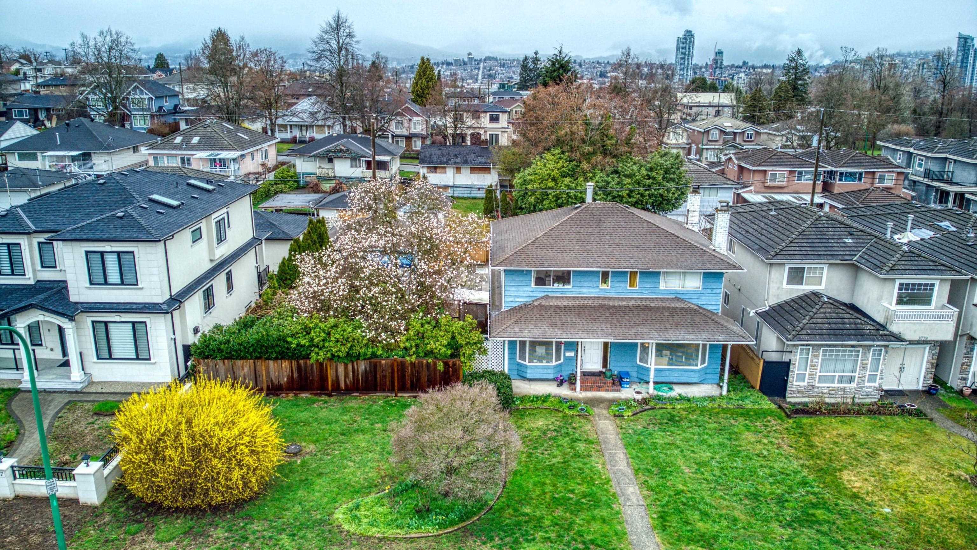Select your Favourite features
- Houseful
- BC
- North Vancouver
- Dollarton
- 4254 Caddy Road
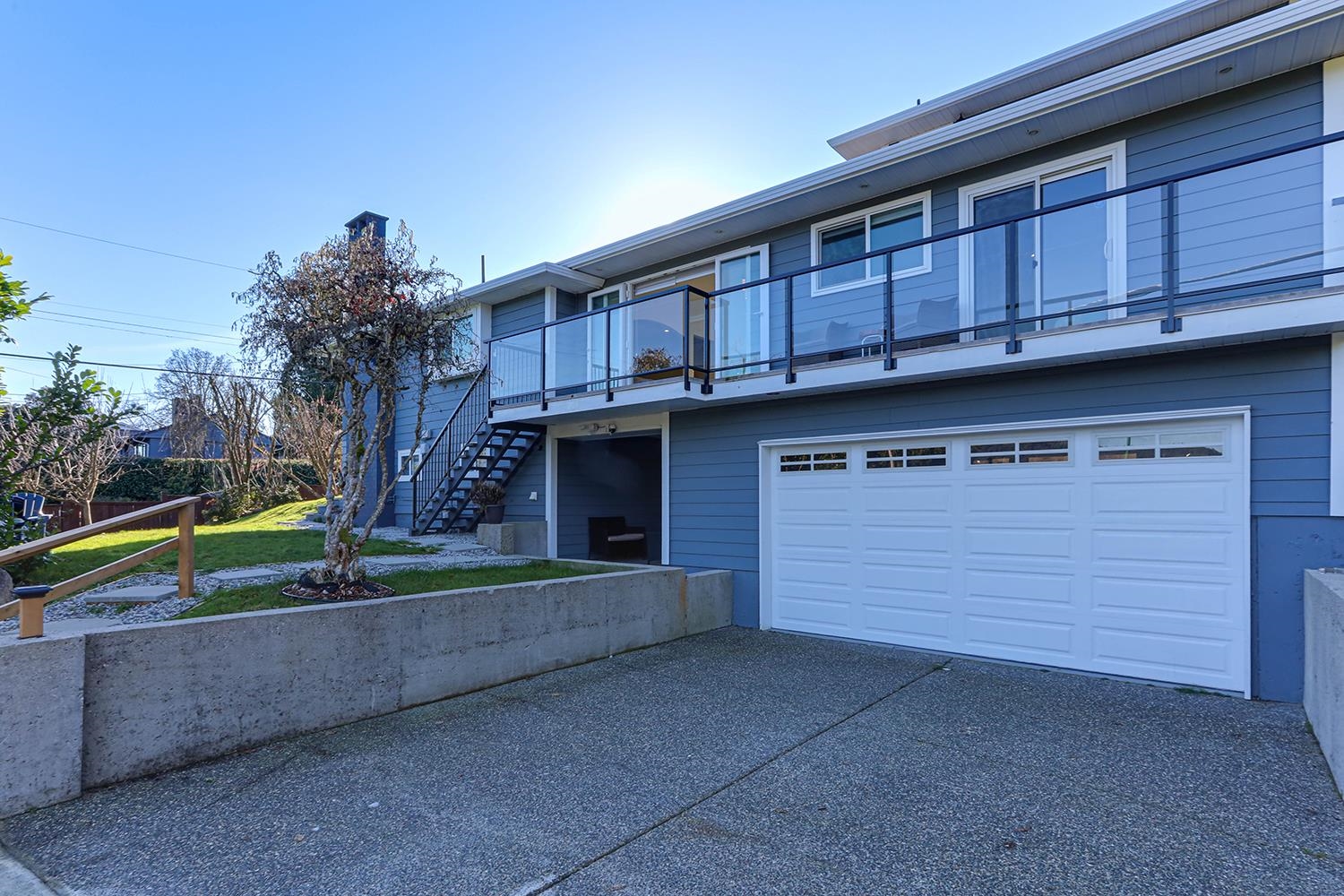
Highlights
Description
- Home value ($/Sqft)$754/Sqft
- Time on Houseful
- Property typeResidential
- Neighbourhood
- CommunityShopping Nearby
- Median school Score
- Year built1958
- Mortgage payment
GORGEOUS WATER & MOUNTAIN VIEWS! Fully Renovated with perfection in 2024. From the moment you enter this house, you will be amazed by picture-perfect views! Located in Dollarton's fantastic community; this home boasts 3,105 sqft w/ 5 beds/3 baths includ. a 2 bed in law suite w/ its own private entrance. Complete w/ an open floor plan, from the kitchen you walk onto the balcony that gives you all the beauty of West Coast, large primary suite that takes you to this amazing upper floor loft with the same amazing views to be used as an office or a HUGE dressing room, fully re-imagined kitchen, s/s appliances, vinyl plank floors, double car garage w/ 4 extra parking & much more! The large yard for your family to grow into & enjoy all the parties your heart desires! Close to Deep Cove,
MLS®#R3011593 updated 3 weeks ago.
Houseful checked MLS® for data 3 weeks ago.
Home overview
Amenities / Utilities
- Heat source Electric, forced air, natural gas
- Sewer/ septic Public sewer
Exterior
- Construction materials
- Foundation
- Roof
- Fencing Fenced
- # parking spaces 4
- Parking desc
Interior
- # full baths 3
- # total bathrooms 3.0
- # of above grade bedrooms
- Appliances Washer/dryer, dishwasher, refrigerator, stove
Location
- Community Shopping nearby
- Area Bc
- View Yes
- Water source Public
- Zoning description Sfd
Lot/ Land Details
- Lot dimensions 8406.0
Overview
- Lot size (acres) 0.19
- Basement information Finished, exterior entry
- Building size 3105.0
- Mls® # R3011593
- Property sub type Single family residence
- Status Active
- Virtual tour
- Tax year 2024
Rooms Information
metric
- Office 3.886m X 4.978m
Level: Above - Kitchen 2.464m X 3.581m
Level: Basement - Bedroom 3.099m X 3.556m
Level: Basement - Bedroom 3.81m X 4.801m
Level: Basement - Living room 3.886m X 5.537m
Level: Basement - Bedroom 3.327m X 2.946m
Level: Main - Dining room 4.699m X 3.251m
Level: Main - Family room 4.648m X 3.937m
Level: Main - Living room 3.759m X 5.207m
Level: Main - Primary bedroom 4.318m X 5.055m
Level: Main - Kitchen 3.962m X 4.597m
Level: Main - Bedroom 3.81m X 3.378m
Level: Main
SOA_HOUSEKEEPING_ATTRS
- Listing type identifier Idx

Lock your rate with RBC pre-approval
Mortgage rate is for illustrative purposes only. Please check RBC.com/mortgages for the current mortgage rates
$-6,239
/ Month25 Years fixed, 20% down payment, % interest
$
$
$
%
$
%

Schedule a viewing
No obligation or purchase necessary, cancel at any time
Nearby Homes
Real estate & homes for sale nearby



