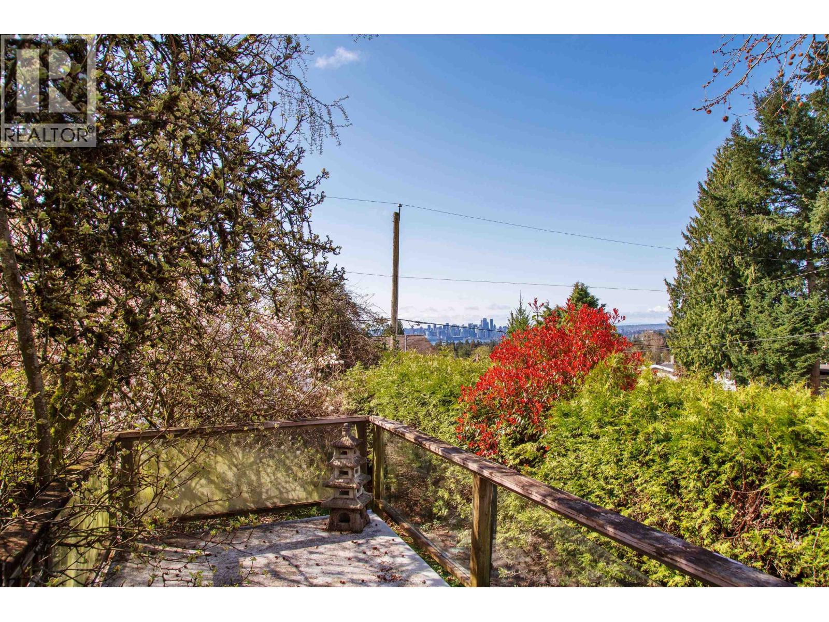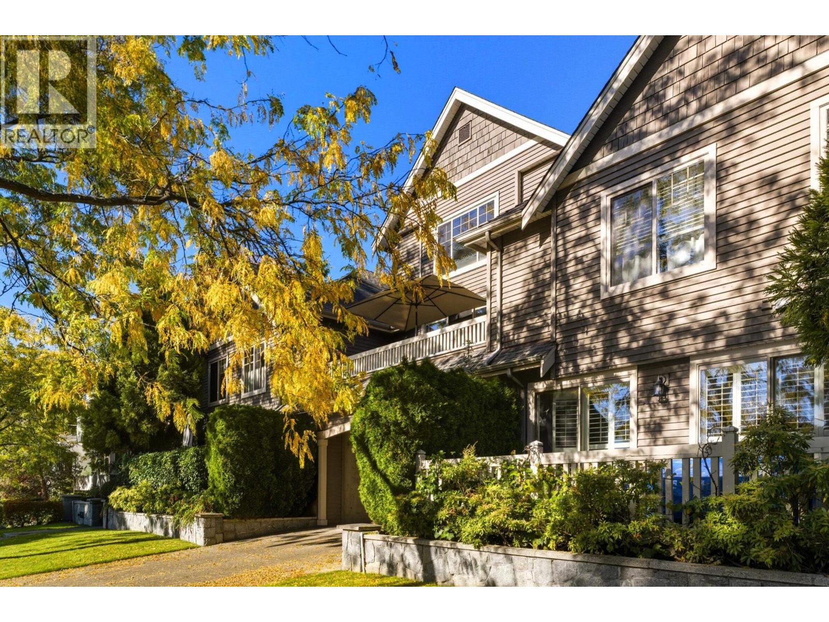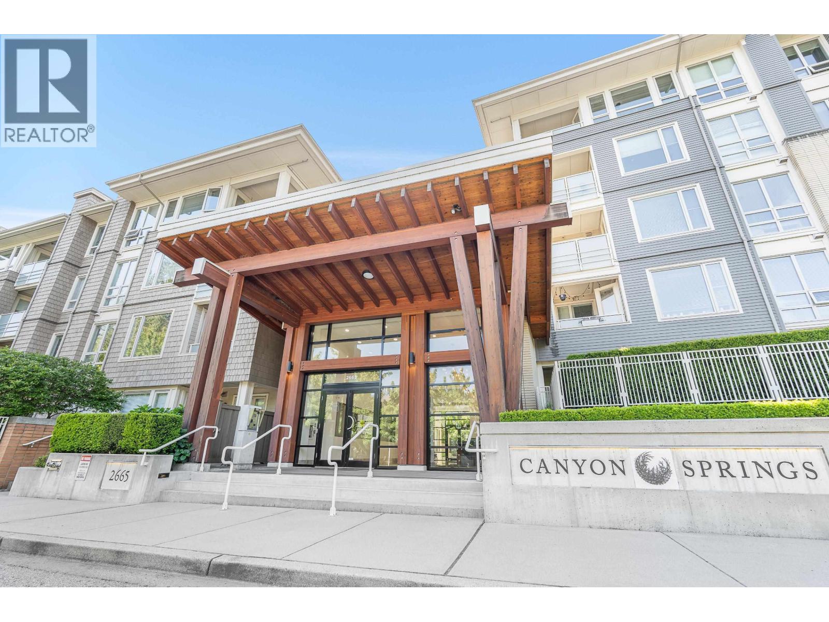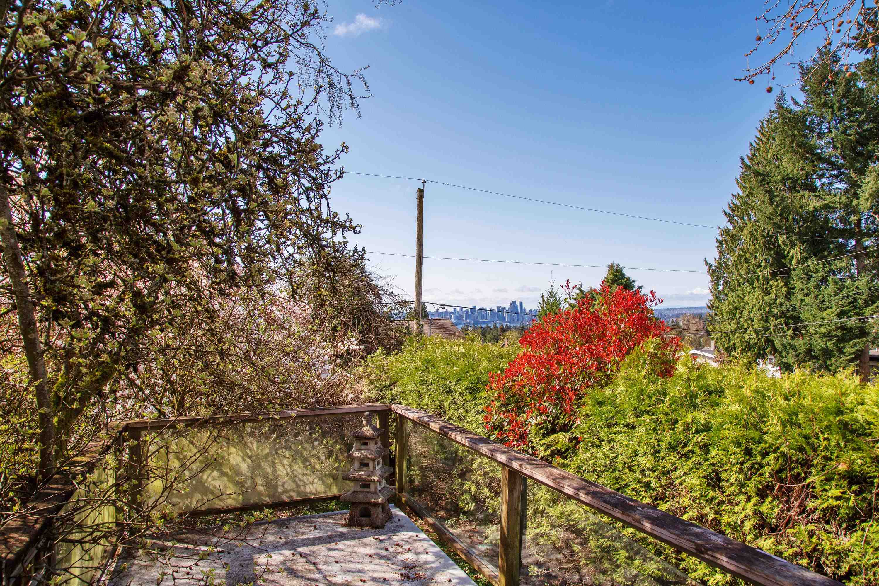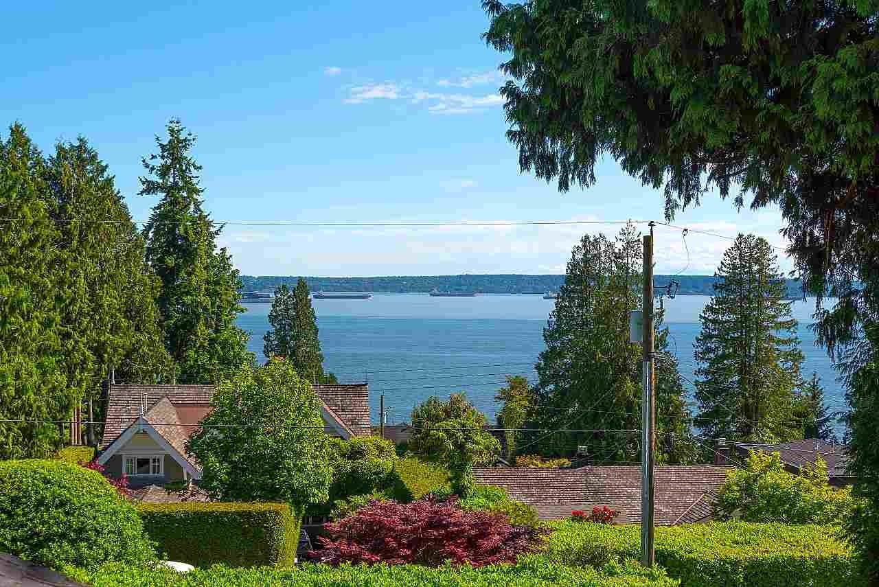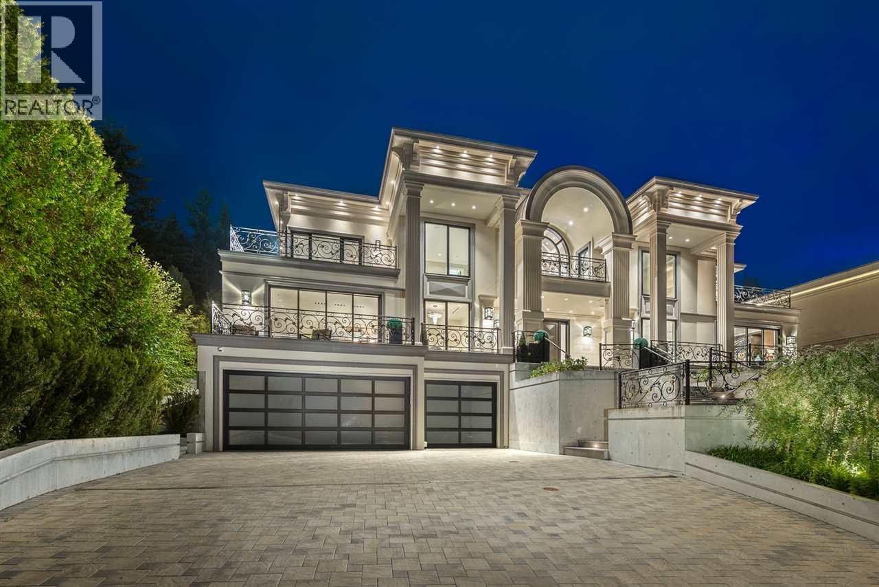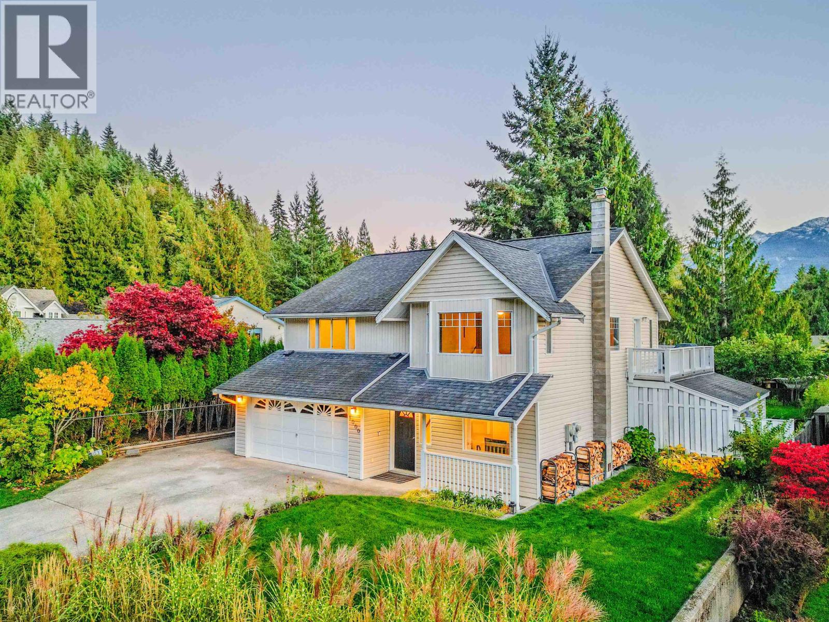- Houseful
- BC
- North Vancouver
- Handsworth
- 4283 Capilano Road
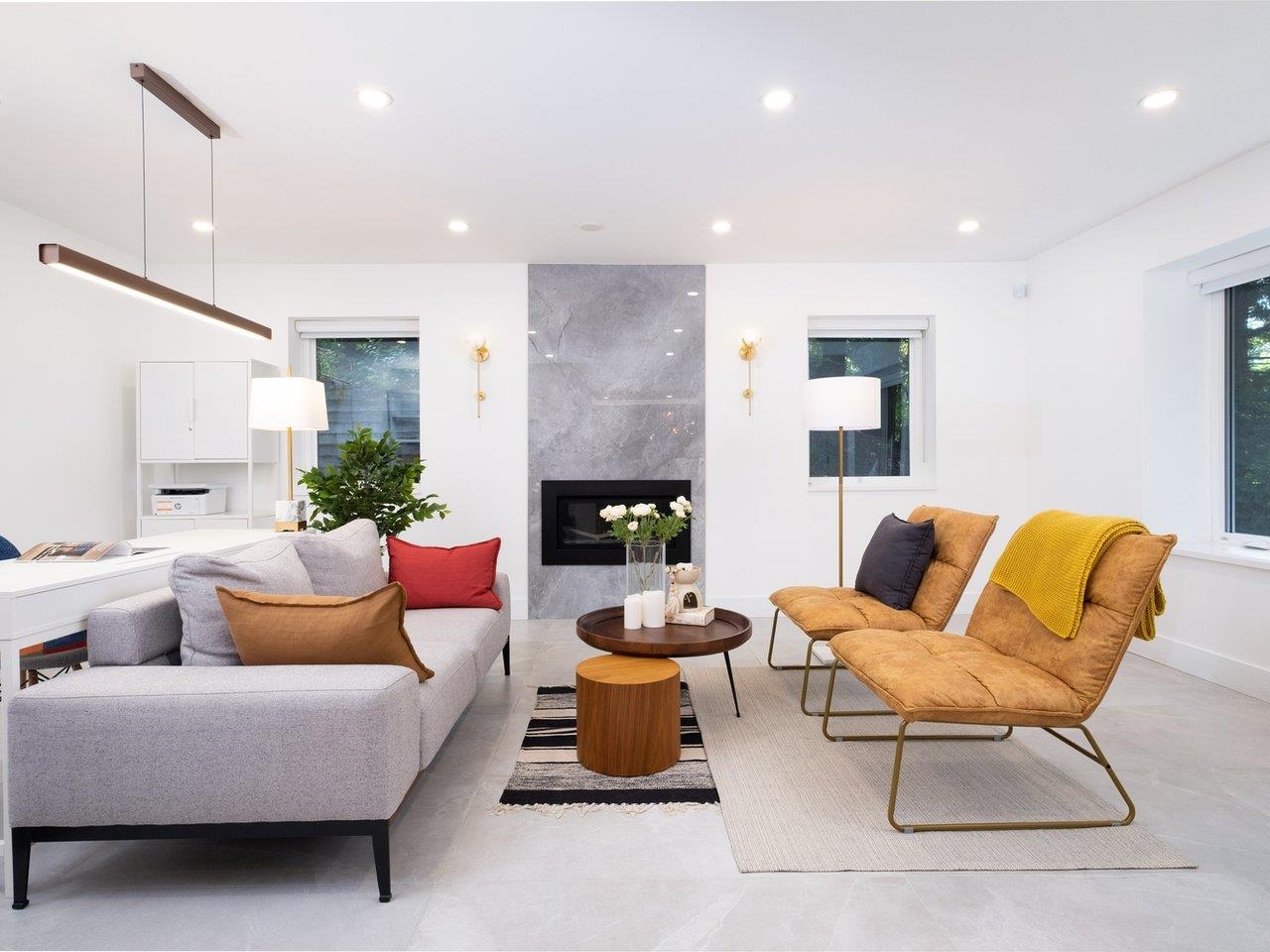
4283 Capilano Road
4283 Capilano Road
Highlights
Description
- Home value ($/Sqft)$913/Sqft
- Time on Houseful
- Property typeResidential
- Neighbourhood
- CommunityShopping Nearby
- Median school Score
- Year built1986
- Mortgage payment
Hidden Gem in Canyon Heights. Tucked away in a serene, private setting, this beautifully renovated home offers exceptional privacy and style. Fully updated in 2022, with all city approvals, it exudes quality craftsmanship that photos simply can’t capture. The owners have been maintaining this house like a showroom, and it's move-in ready. Highlights include: a versatile main-floor bedroom, ideal for in-laws or seniors; another bedroom on the lower level can also serve as recreation room, or home office; expansive patio and wraparound deck, perfect for relaxing or entertaining. So don't miss your chance to experience this like-new "Your Next Home". It’s more than a house - it’s a lifestyle. Cleveland Elementary & Handsworth Secondary schools.
Home overview
- Heat source Electric, heat pump, natural gas
- Sewer/ septic Public sewer, sanitary sewer
- Construction materials
- Foundation
- Roof
- # parking spaces 4
- Parking desc
- # full baths 3
- # half baths 1
- # total bathrooms 4.0
- # of above grade bedrooms
- Appliances Washer/dryer, dishwasher, refrigerator, stove, oven
- Community Shopping nearby
- Area Bc
- Water source Public
- Zoning description Rs3
- Lot dimensions 7694.0
- Lot size (acres) 0.18
- Basement information None
- Building size 3283.0
- Mls® # R3027801
- Property sub type Single family residence
- Status Active
- Tax year 2025
- Walk-in closet 1.626m X 2.667m
- Bedroom 3.505m X 5.283m
- Other 1.041m X 4.572m
- Storage 0.991m X 2.134m
- Walk-in closet 1.626m X 2.667m
- Other 1.041m X 4.572m
- Bedroom 3.505m X 5.283m
- Storage 0.991m X 2.134m
- Primary bedroom 4.496m X 5.486m
Level: Above - Bedroom 2.972m X 4.572m
Level: Above - Other 0.965m X 4.648m
Level: Above - Bedroom 3.378m X 4.343m
Level: Above - Other 0.965m X 1.6m
Level: Above - Walk-in closet 1.829m X 3.861m
Level: Above - Other 1.321m X 6.325m
Level: Above - Bedroom 3.048m X 4.445m
Level: Above - Dining room 3.048m X 3.835m
Level: Main - Laundry 2.515m X 3.353m
Level: Main - Family room 4.623m X 5.232m
Level: Main - Foyer 1.626m X 2.819m
Level: Main - Other 1.346m X 3.2m
Level: Main - Living room 4.369m X 5.918m
Level: Main - Bedroom 2.896m X 4.369m
Level: Main - Kitchen 2.946m X 5.004m
Level: Main
- Listing type identifier Idx

$-7,997
/ Month





