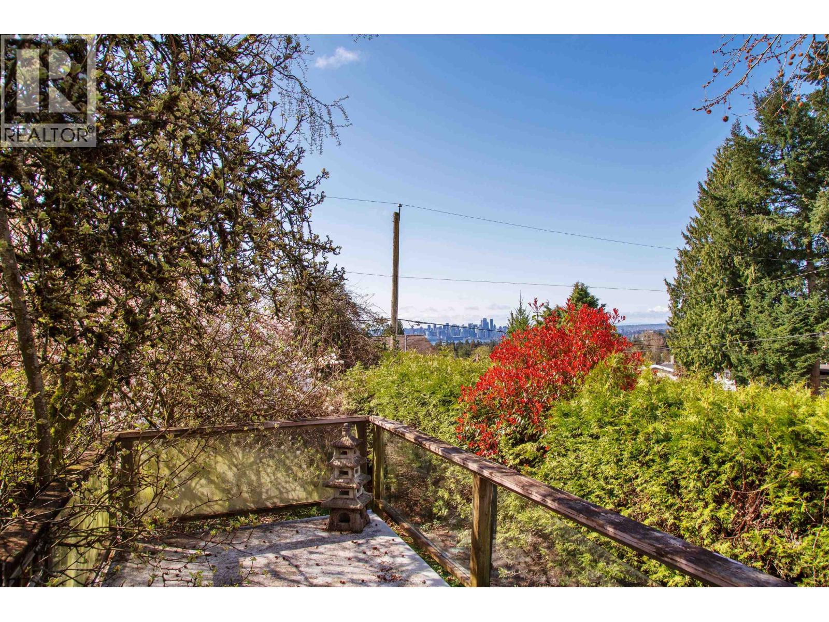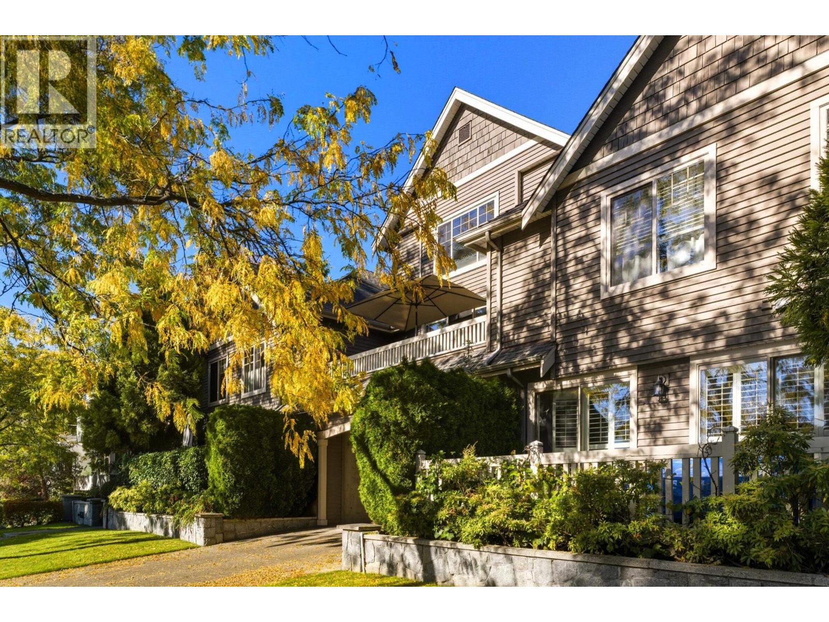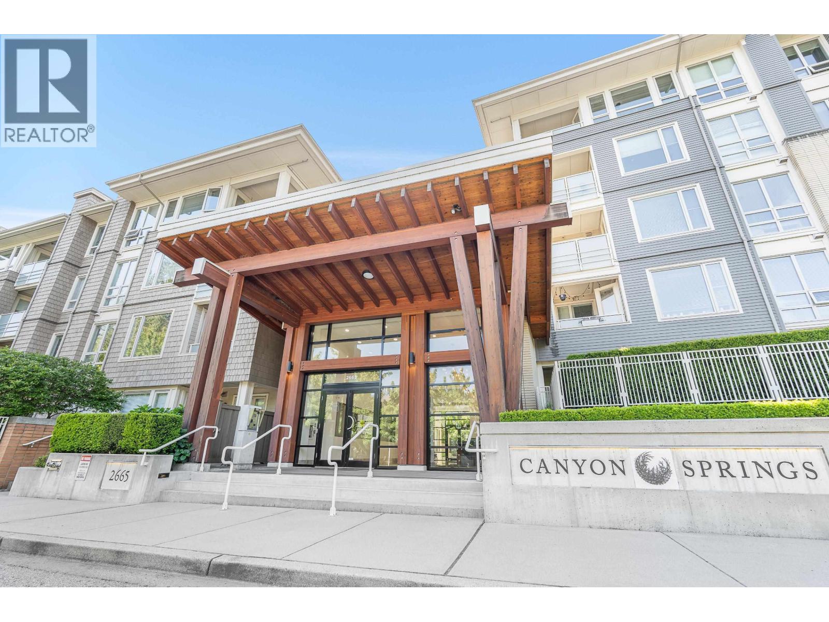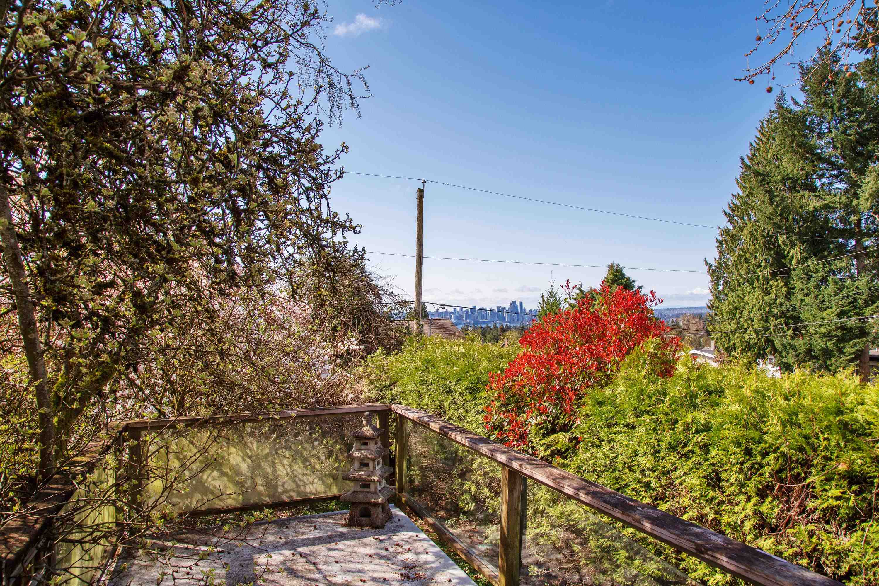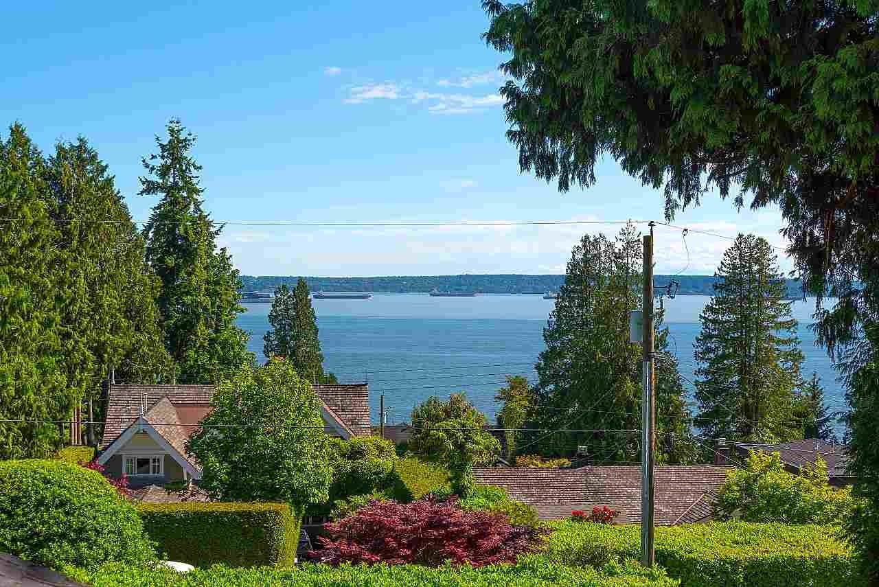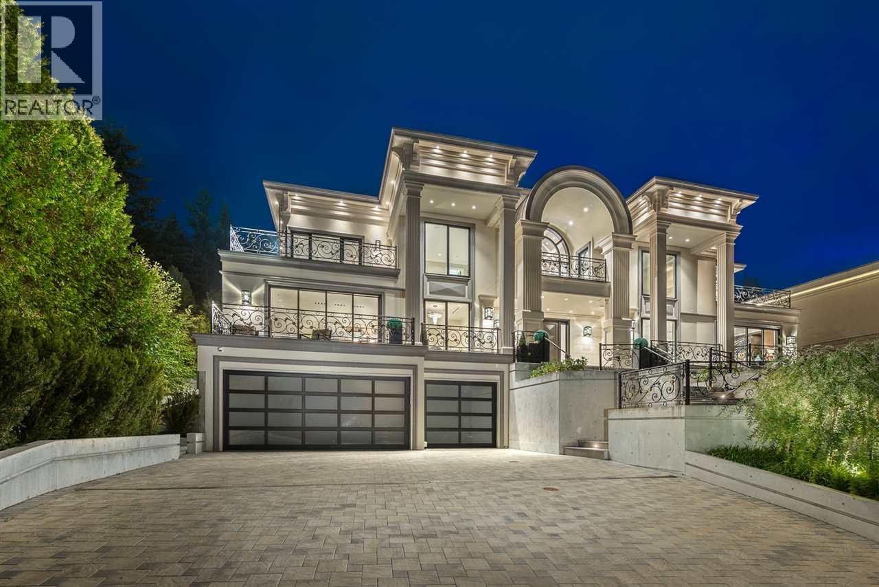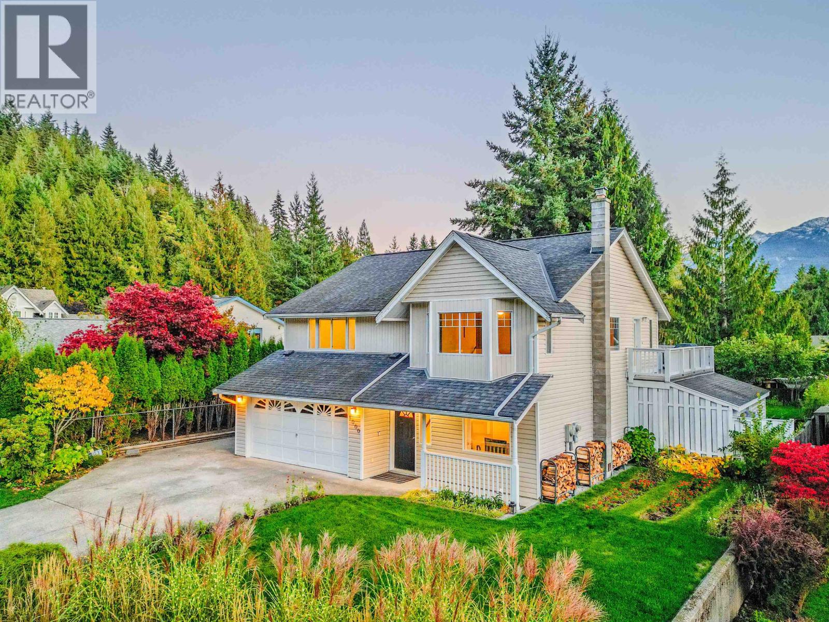Select your Favourite features
- Houseful
- BC
- North Vancouver
- Handsworth
- 4383 Quinton Place
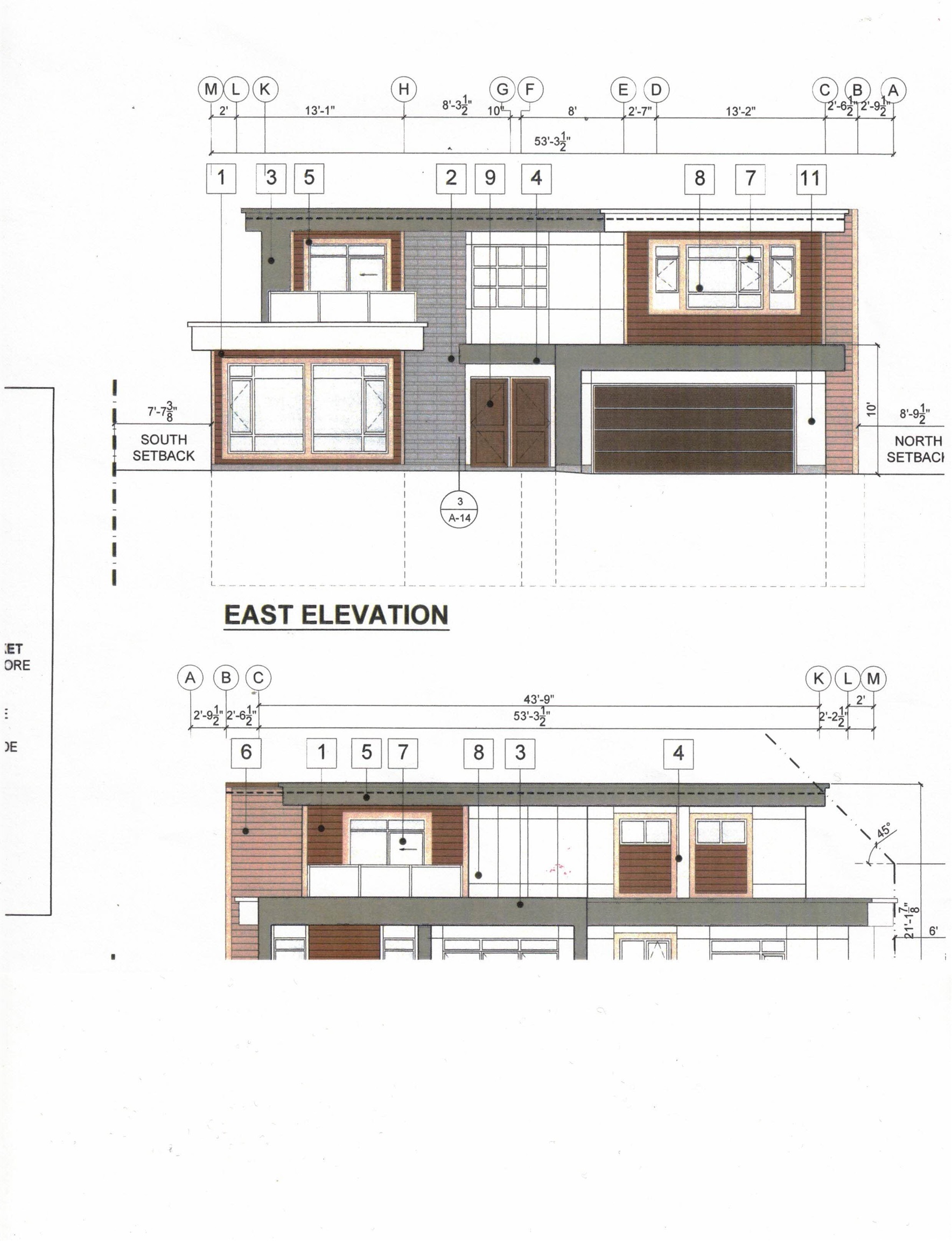
4383 Quinton Place
For Sale
195 Days
$5,800,000
4 beds
5 baths
4,820 Sqft
4383 Quinton Place
For Sale
195 Days
$5,800,000
4 beds
5 baths
4,820 Sqft
Highlights
Description
- Home value ($/Sqft)$1,203/Sqft
- Time on Houseful
- Property typeResidential
- Neighbourhood
- CommunityShopping Nearby
- Median school Score
- Mortgage payment
This is a rare opportunity to buy, as pre-sale, the seller can build for the potential buyers, a huge 9850 SF flat lot, which is buildable for over 4700 SF, including a 2-bed legal suite. This lot is ready to build your dream home in one of the best areas of Canyon Heights at Quinton Place, within walking distance to the famous Edgemont Village with Handsworth School catchment. The lot has been prepared to start the construction, and retaining walls are in place. The seller is available to build for the potential purchaser. Drawings and documents are available after acceptance of the offer.
MLS®#R2988242 updated 5 months ago.
Houseful checked MLS® for data 5 months ago.
Home overview
Amenities / Utilities
- Heat source Natural gas
- Sewer/ septic Public sewer, sanitary sewer, storm sewer
Exterior
- Construction materials
- Foundation
- Roof
- # parking spaces 4
- Parking desc
Interior
- # full baths 4
- # half baths 1
- # total bathrooms 5.0
- # of above grade bedrooms
Location
- Community Shopping nearby
- Area Bc
- Water source Public
- Zoning description Rs
Lot/ Land Details
- Lot dimensions 4.2902244e8
Overview
- Lot size (acres) 9849.0
- Basement information Full
- Building size 4820.0
- Mls® # R2988242
- Property sub type Single family residence
- Status Active
Rooms Information
metric
- Bedroom 3.353m X 4.267m
Level: Above - Great room 4.572m X 5.486m
Level: Above - Bedroom Level: Above
- Bedroom 3.658m X 3.962m
Level: Above - Laundry 1.219m X 1.829m
Level: Basement - Kitchen 2.134m X 3.048m
Level: Basement - Living room 5.791m X 7.01m
Level: Basement - Bedroom 3.048m X 4.572m
Level: Basement - Media room 3.962m X 5.791m
Level: Basement - Bedroom 3.048m X 3.353m
Level: Basement - Foyer 2.743m X 2.134m
Level: Main - Living room 5.486m X 4.267m
Level: Main - Family room 3.353m X 6.401m
Level: Main - Dining room 3.962m X 3.658m
Level: Main - Mud room 1.829m X 4.267m
Level: Main - Laundry 1.524m X 2.743m
Level: Main
SOA_HOUSEKEEPING_ATTRS
- Listing type identifier Idx

Lock your rate with RBC pre-approval
Mortgage rate is for illustrative purposes only. Please check RBC.com/mortgages for the current mortgage rates
$-15,467
/ Month25 Years fixed, 20% down payment, % interest
$
$
$
%
$
%

Schedule a viewing
No obligation or purchase necessary, cancel at any time
Nearby Homes
Real estate & homes for sale nearby





