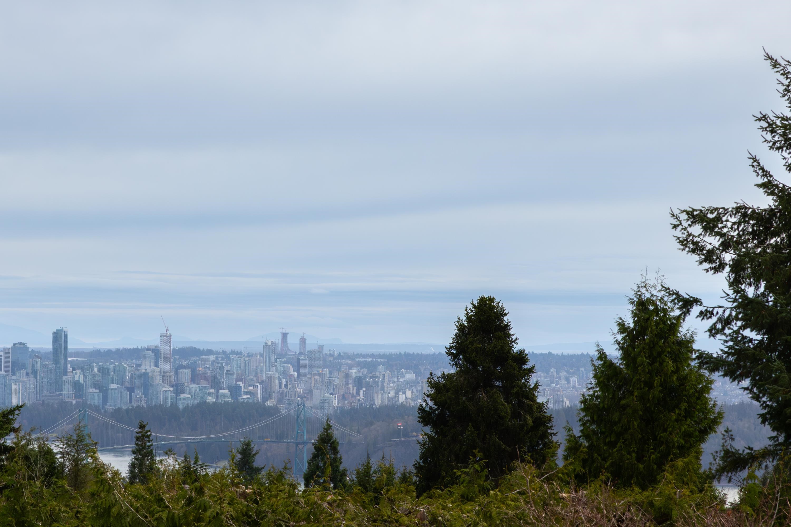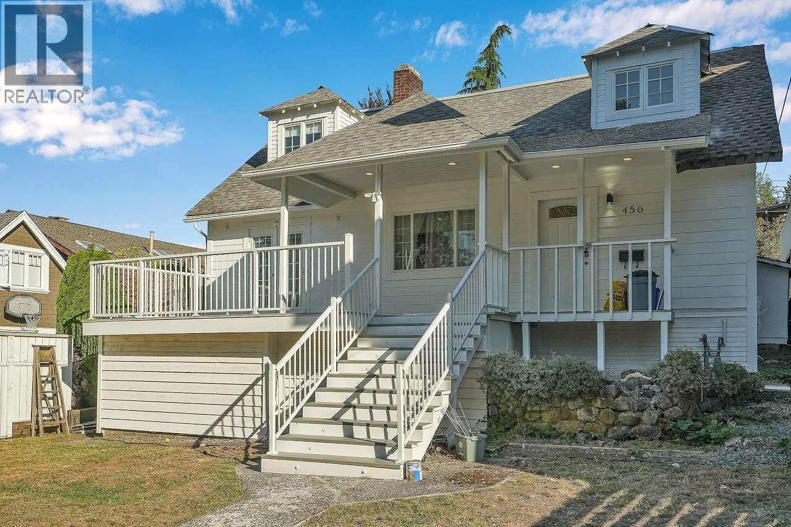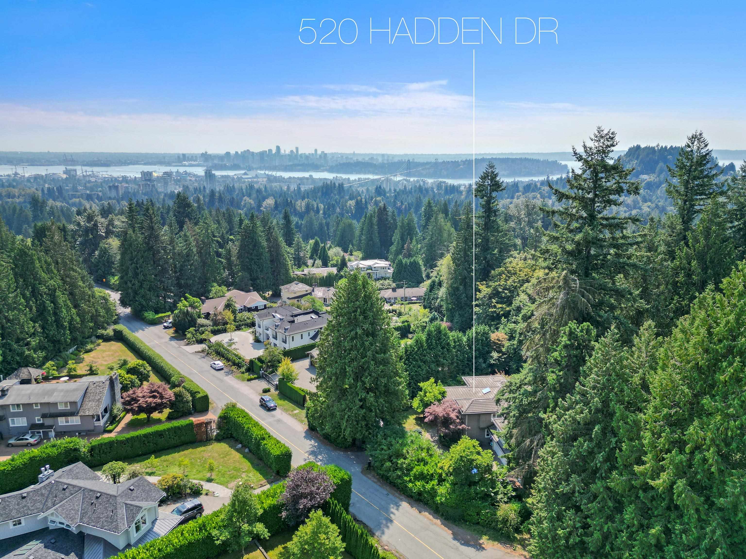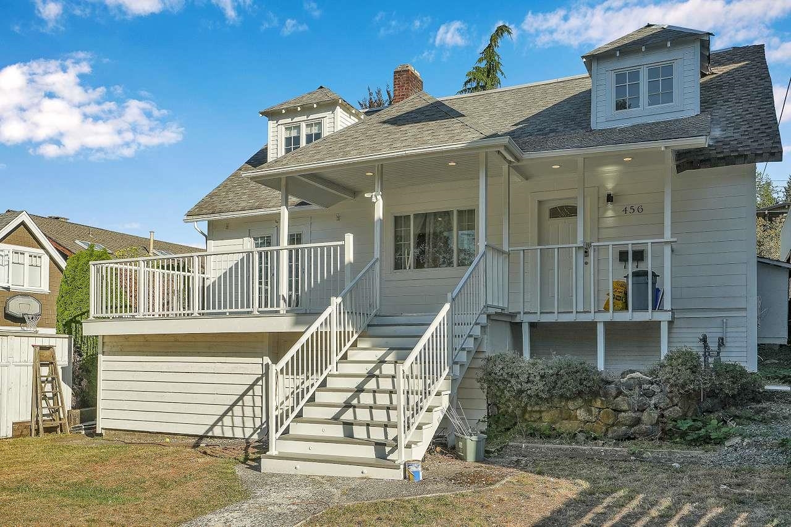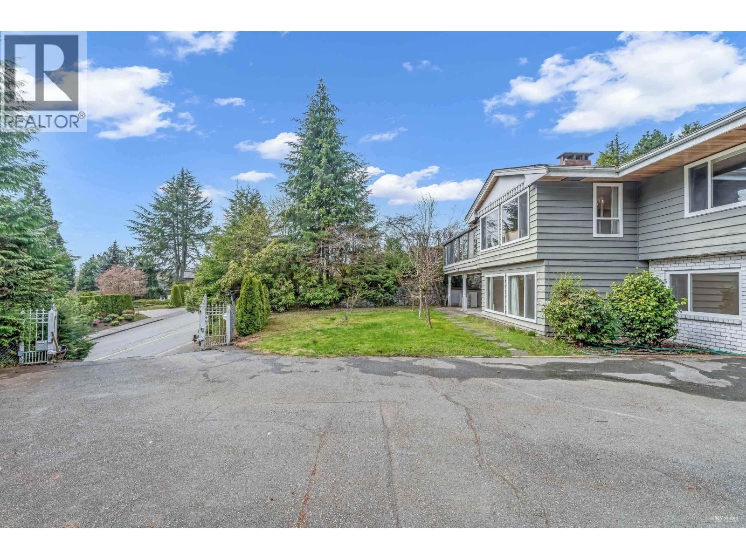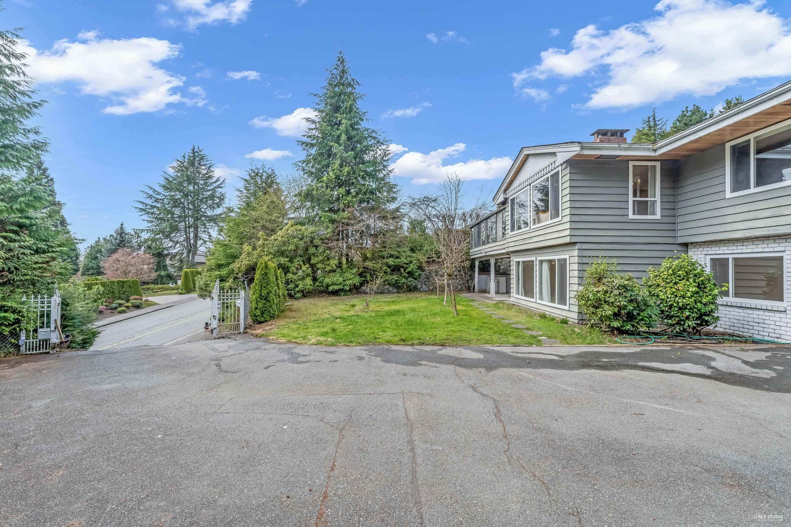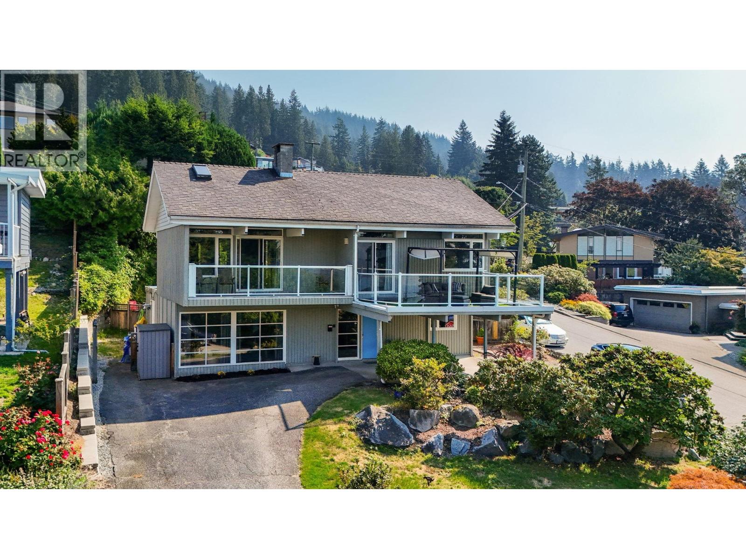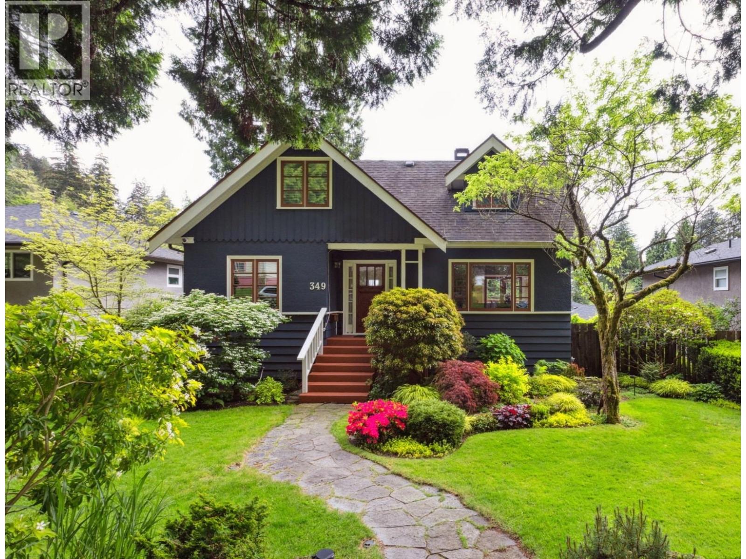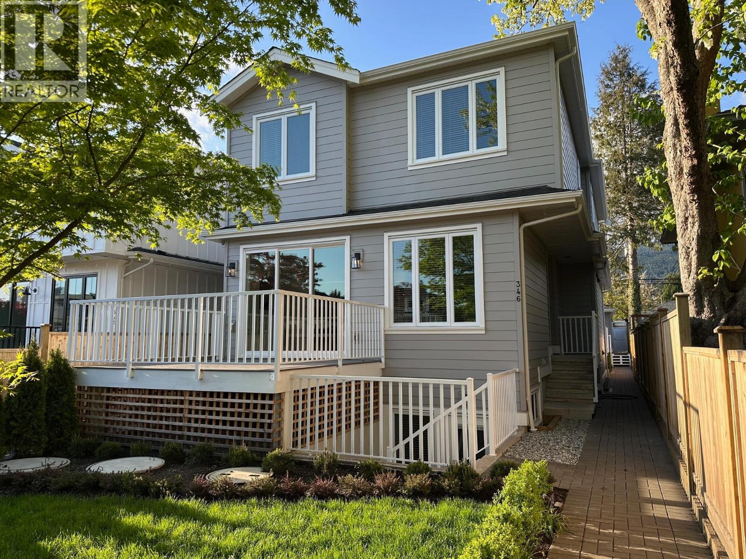- Houseful
- BC
- North Vancouver
- Delbrook
- 4393 4393 Glencanyon Drive
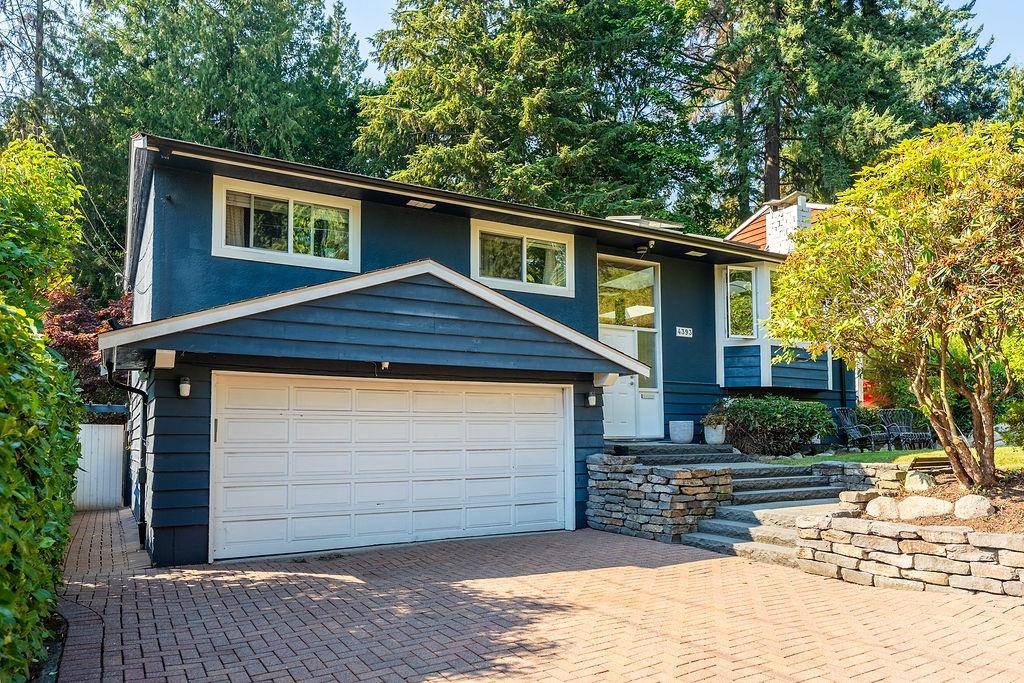
4393 4393 Glencanyon Drive
4393 4393 Glencanyon Drive
Highlights
Description
- Home value ($/Sqft)$908/Sqft
- Time on Houseful
- Property typeResidential
- Neighbourhood
- Median school Score
- Year built1965
- Mortgage payment
Beautifully updated family home in a tranquil Upper Delbrook location, just minutes from World Famous Grouse Mountain, Capilano Suspension Bridge, Edgemont Village, and Delbrook Community Centre. The main floor boasts an open layout with Skylights, Fireplace, Spacious gourmet Kitchen with eating bar, Family Room solarium, 3 bedrooms, 2 full bathrooms on main floor. Step out to a Sunny Deck overlooking a Private Fenced backyard oasis. The lower level offers a large rec room, play area, Bright office with walkout to backyard. New Furnace, New on Demand Hot Water Heater. Double Garage. A Registered one-bedroom suite with full bath provides an excellent mortgage helper. Backing onto Mosquito Creek Trail, this home enjoys a peaceful creekside setting. Open Sep 6,Saturday 2-4pm.
Home overview
- Heat source Forced air, natural gas, wood
- Sewer/ septic Public sewer, sanitary sewer, storm sewer
- Construction materials
- Foundation
- Roof
- Fencing Fenced
- # parking spaces 4
- Parking desc
- # full baths 3
- # total bathrooms 3.0
- # of above grade bedrooms
- Appliances Washer/dryer, dishwasher, refrigerator, stove
- Area Bc
- View Yes
- Water source Public
- Zoning description Rsd
- Lot dimensions 8160.0
- Lot size (acres) 0.19
- Basement information Finished
- Building size 2420.0
- Mls® # R3041266
- Property sub type Single family residence
- Status Active
- Virtual tour
- Tax year 2025
- Living room 2.159m X 3.556m
- Kitchen 2.769m X 4.115m
- Recreation room 5.461m X 7.137m
- Office 2.261m X 3.759m
- Laundry 1.041m X 3.023m
- Bedroom 2.489m X 4.318m
- Family room 3.15m X 3.302m
Level: Main - Bedroom 3.226m X 2.769m
Level: Main - Dining room 3.15m X 3.302m
Level: Main - Bedroom 3.073m X 3.175m
Level: Main - Patio 3.048m X 6.096m
Level: Main - Living room 4.699m X 7.518m
Level: Main - Primary bedroom 3.073m X 4.191m
Level: Main - Kitchen 3.15m X 4.724m
Level: Main - Foyer 0.991m X 2.134m
Level: Main
- Listing type identifier Idx

$-5,861
/ Month

