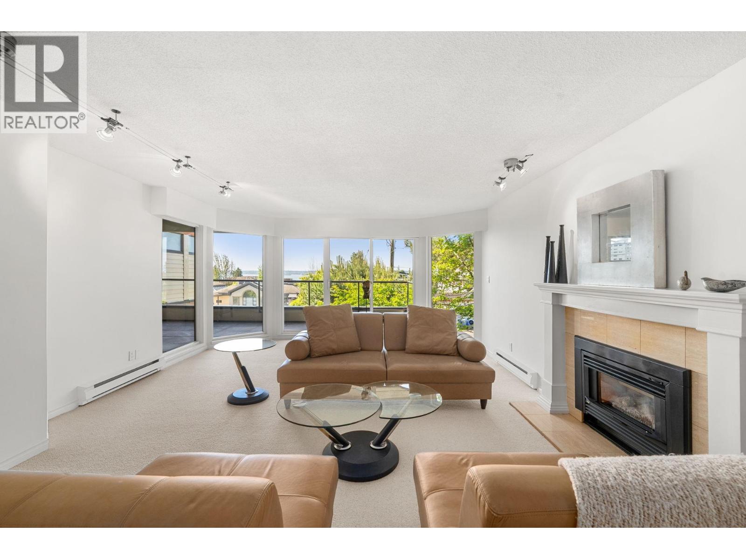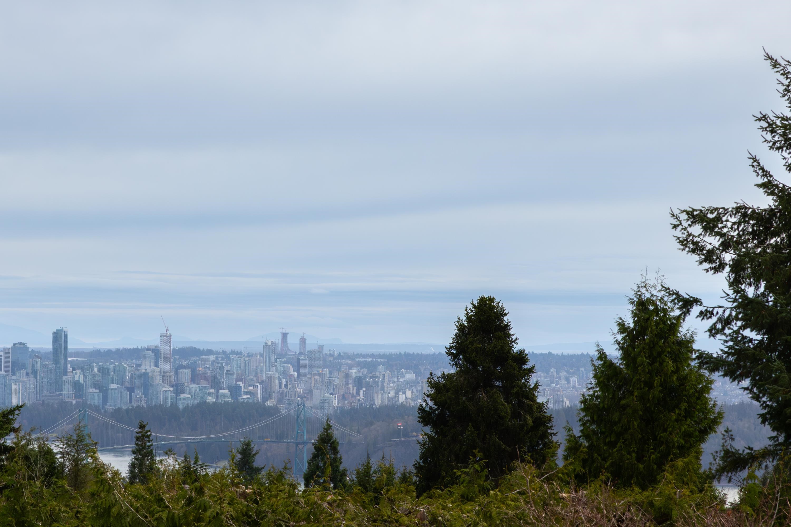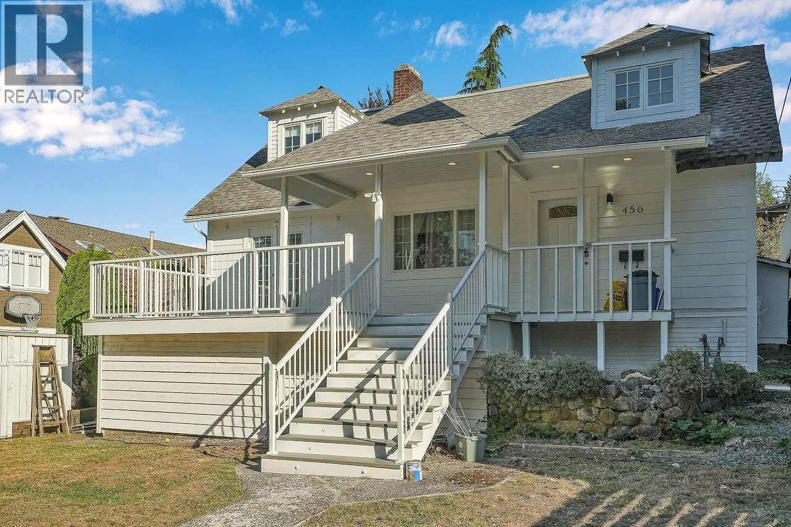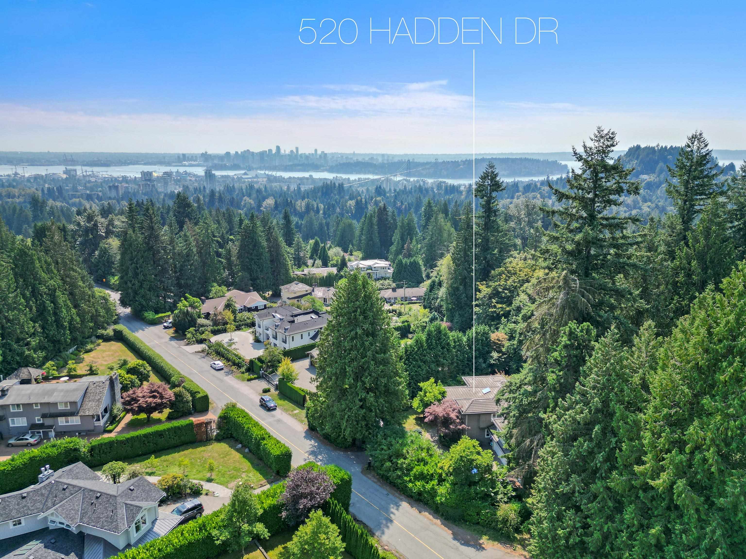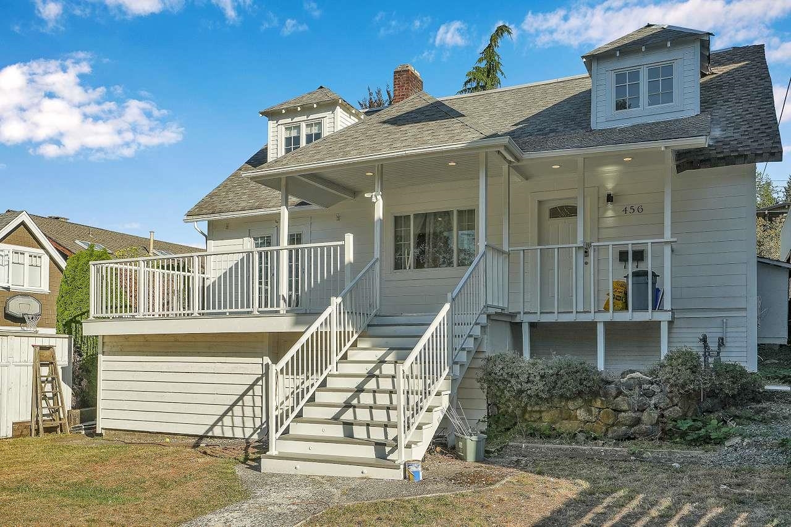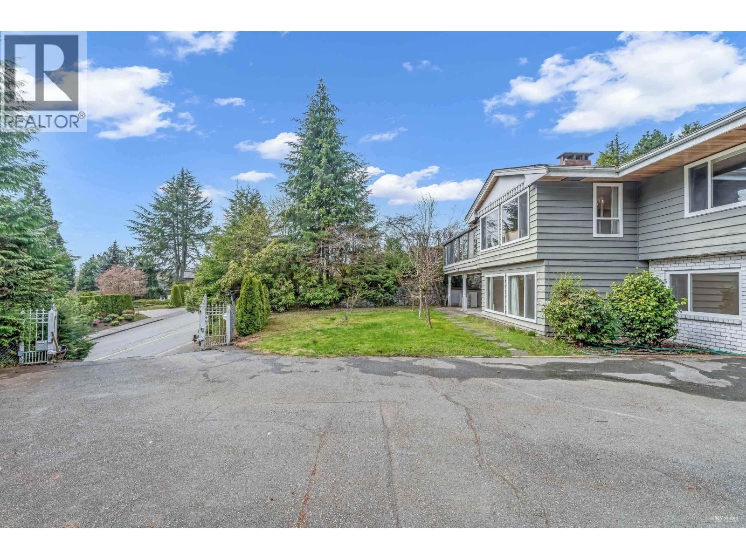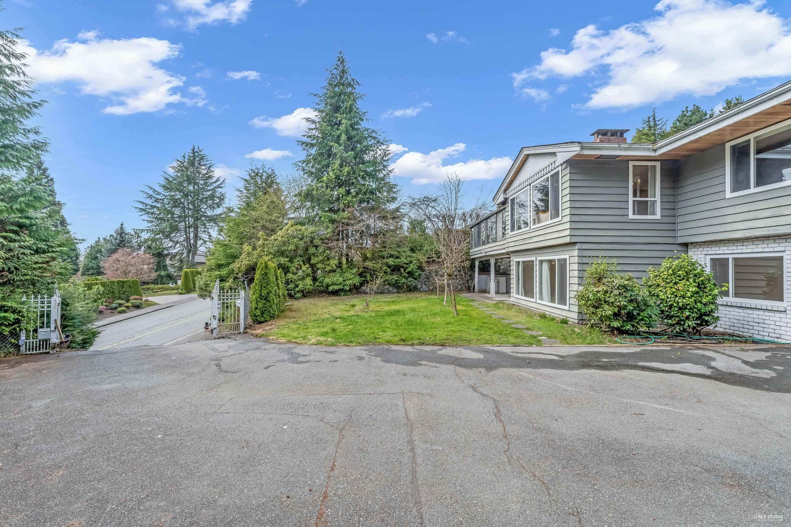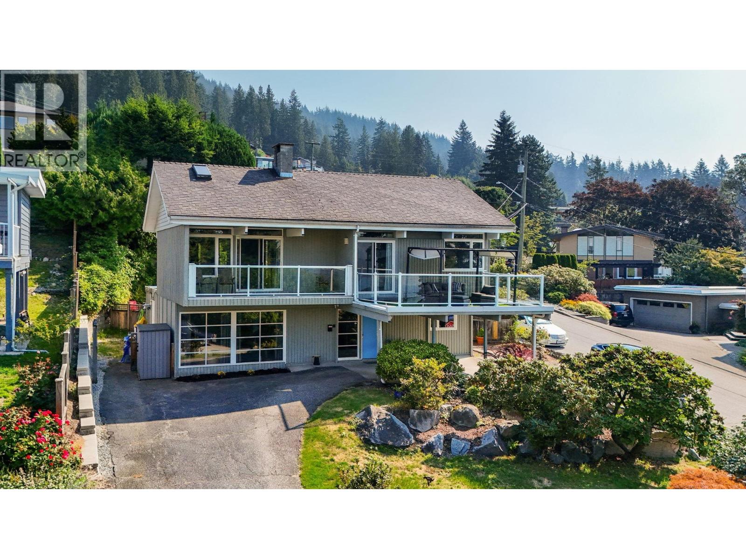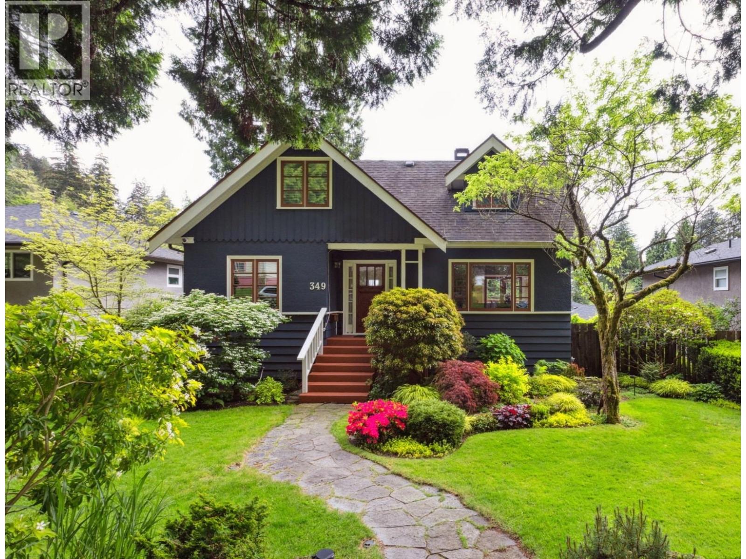- Houseful
- BC
- North Vancouver
- Canyon Heights
- 4399 Highland Boulevard
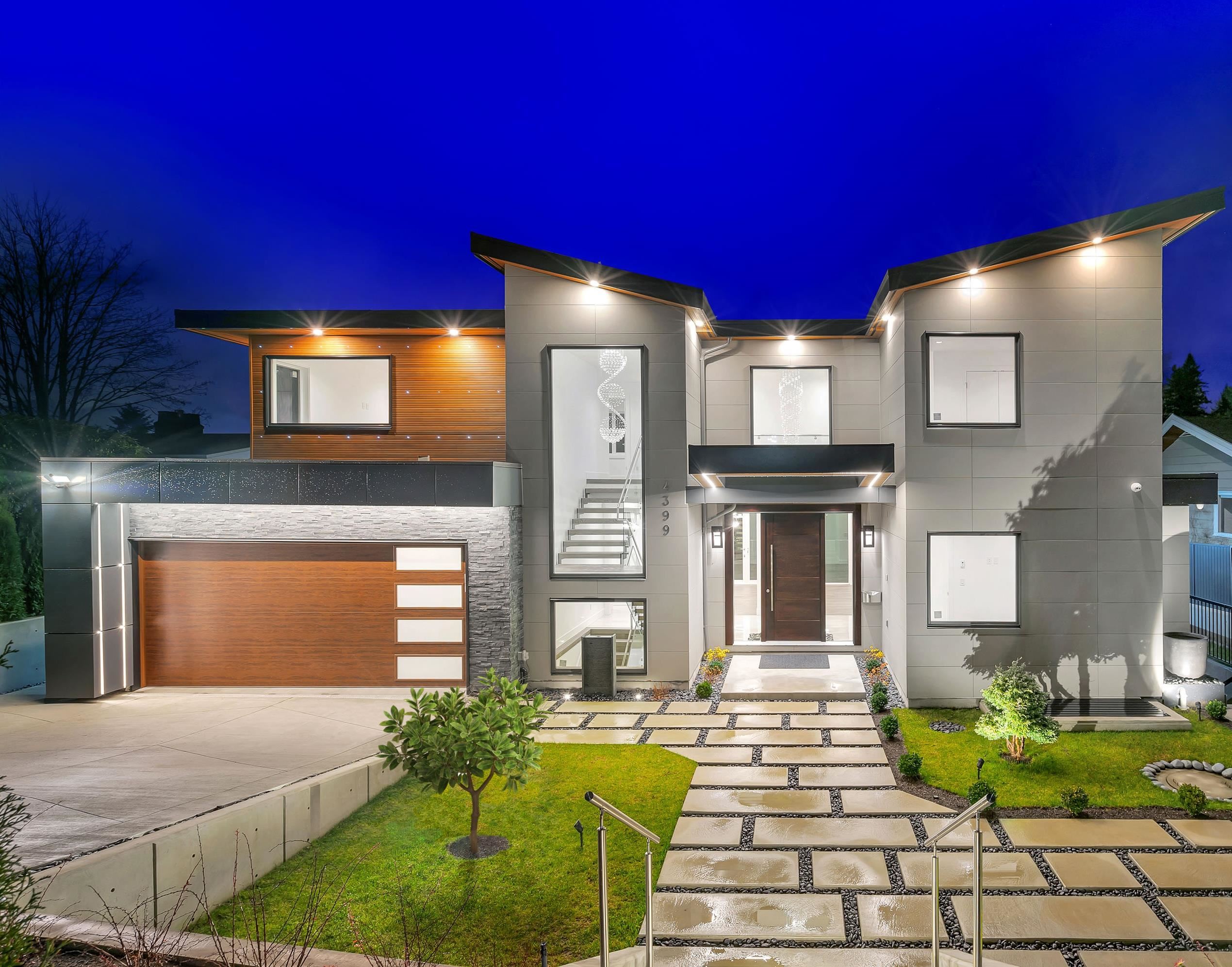
4399 Highland Boulevard
4399 Highland Boulevard
Highlights
Description
- Home value ($/Sqft)$1,040/Sqft
- Time on Houseful
- Property typeResidential
- Neighbourhood
- CommunityShopping Nearby
- Median school Score
- Year built2020
- Mortgage payment
Experience elevated luxury in the heart of prestigious Edgemont Village with this exquisite custom-built estate. Showcasing 8 bedrooms and 8 bathrooms across ~5,000 sqft of refined living space on a beautifully landscaped ~9,000 sqft lot. Step into a light-filled, open-concept layout with soaring ceilings, an elegant living and dining area, and a designer chef’s kitchen with premium stainless steel appliances plus a fully equipped wok kitchen. A main floor bedroom with full bath adds comfort and versatility. The lower level impresses with a state-of-the-art theatre room and a 2-bedroom legal suite—perfect for guests, extended family, or rental income. Enjoy a private, flat backyard ideal for entertaining or relaxation. All set in a peaceful, family-friendly location.
Home overview
- Heat source Forced air, radiant
- Sewer/ septic Public sewer, sanitary sewer, storm sewer
- Construction materials
- Foundation
- Roof
- # parking spaces 4
- Parking desc
- # full baths 7
- # half baths 1
- # total bathrooms 8.0
- # of above grade bedrooms
- Appliances Washer/dryer, dishwasher, refrigerator, stove, microwave
- Community Shopping nearby
- Area Bc
- View Yes
- Water source Public
- Zoning description Rsch
- Lot dimensions 8820.0
- Lot size (acres) 0.2
- Basement information Full, finished, exterior entry
- Building size 4804.0
- Mls® # R3019180
- Property sub type Single family residence
- Status Active
- Tax year 2023
- Kitchen 3.404m X 3.759m
- Foyer 1.448m X 3.023m
- Bedroom 4.166m X 4.953m
- Bedroom 3.404m X 2.87m
- Bedroom 2.997m X 3.835m
- Foyer 3.708m X 3.886m
- Media room 3.912m X 5.613m
- Utility 1.422m X 1.854m
- Living room 4.369m X 5.715m
- Walk-in closet 1.803m X 1.473m
Level: Above - Bedroom 3.632m X 3.353m
Level: Above - Bedroom 3.099m X 3.302m
Level: Above - Primary bedroom 5.156m X 3.759m
Level: Above - Walk-in closet 2.007m X 3.2m
Level: Above - Bedroom 4.242m X 2.921m
Level: Above - Living room 4.801m X 5.283m
Level: Main - Mud room 1.626m X 3.378m
Level: Main - Bedroom 2.819m X 3.531m
Level: Main - Kitchen 2.896m X 5.791m
Level: Main - Dining room 3.048m X 4.801m
Level: Main - Wok kitchen 2.286m X 3.632m
Level: Main - Family room 4.648m X 5.105m
Level: Main - Foyer 2.718m X 6.045m
Level: Main
- Listing type identifier Idx

$-13,328
/ Month

